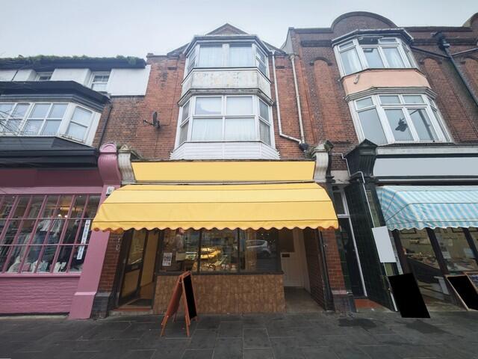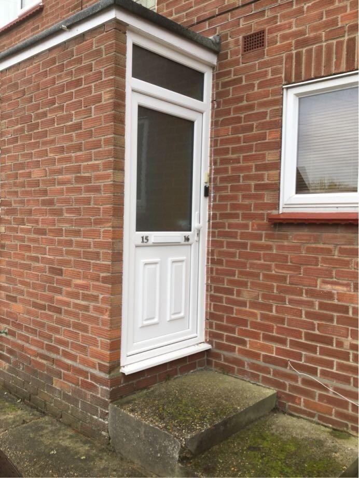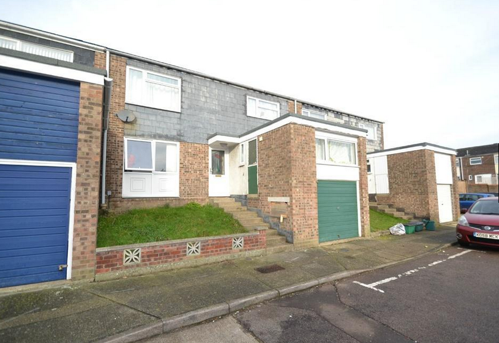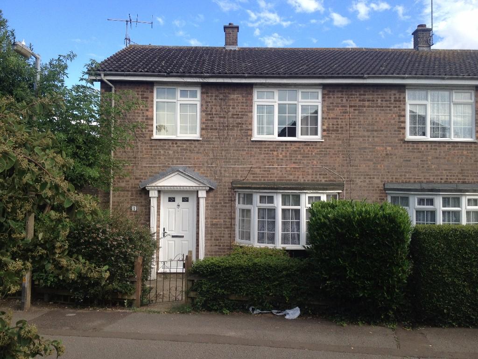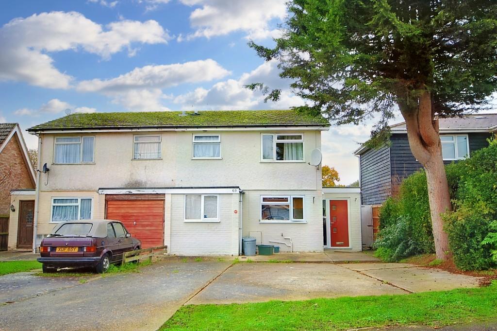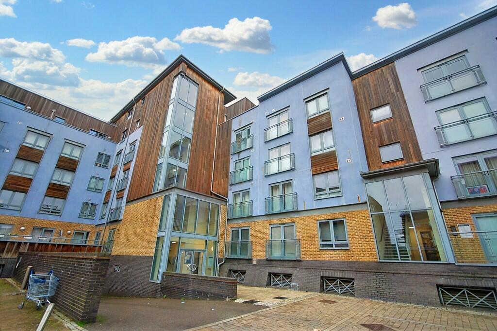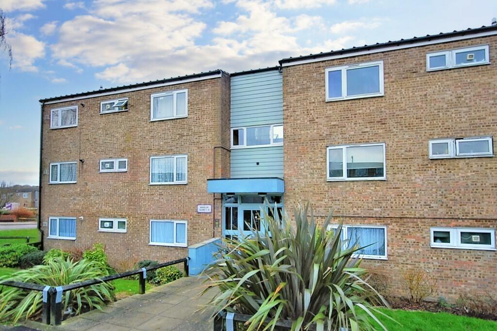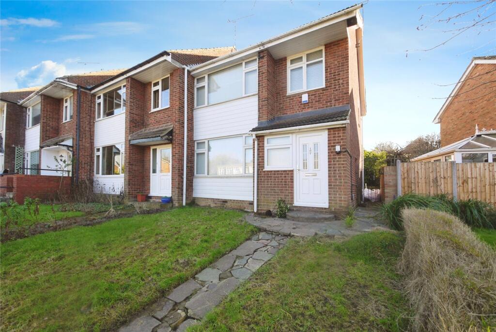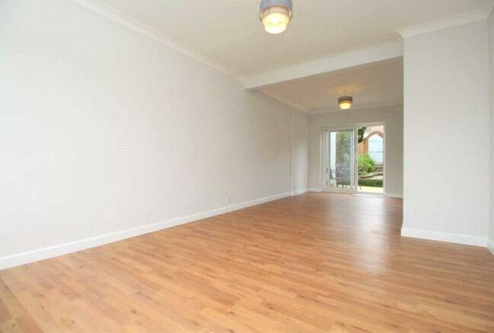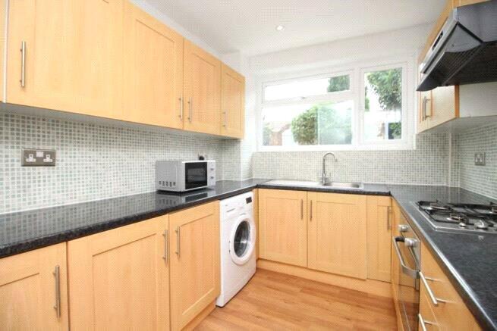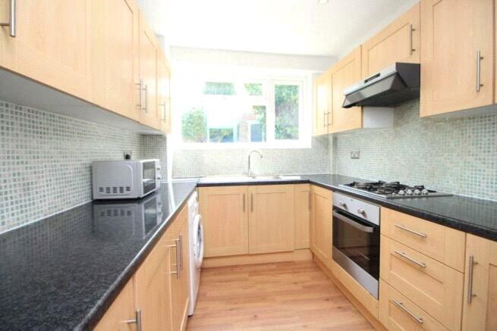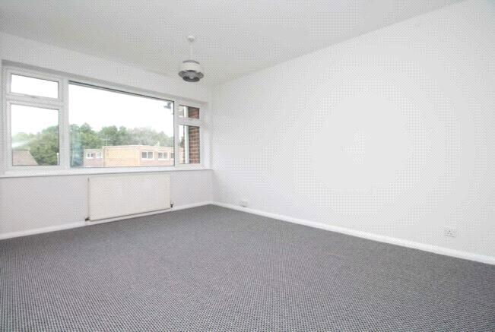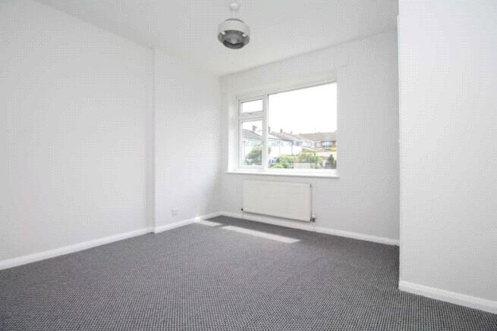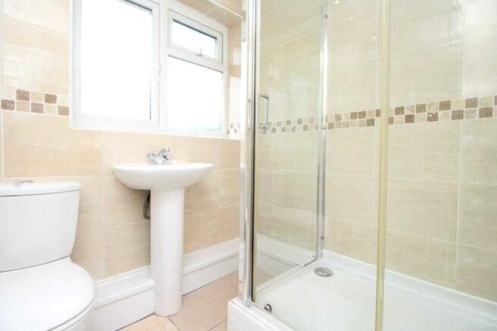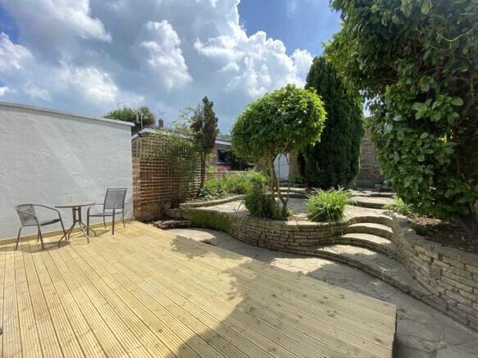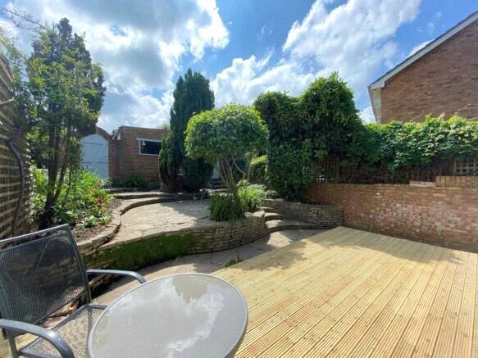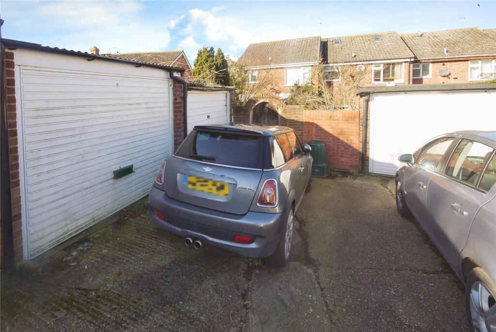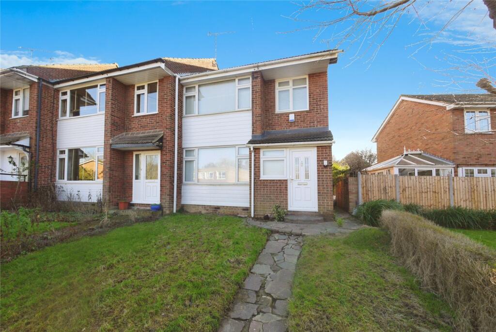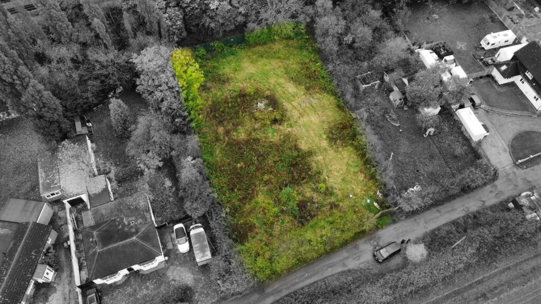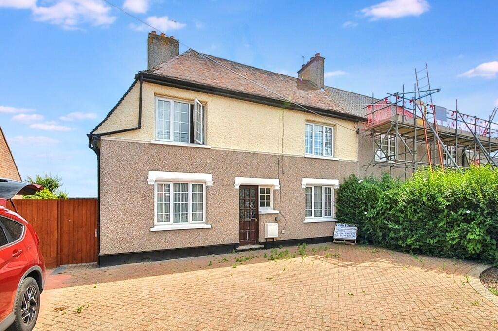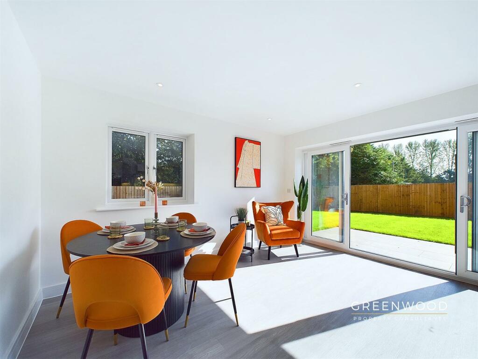Wingrave Crescent, Brentwood, Essex, CM14
For Sale : GBP 400000
Details
Bed Rooms
3
Bath Rooms
1
Property Type
End of Terrace
Description
Property Details: • Type: End of Terrace • Tenure: N/A • Floor Area: N/A
Key Features: • NO ONWARD CHAIN • 1.5 MILES FROM HIGH STREET AND STATION • POPULAR WEST SIDE OF BRENTWOOD • GARAGE TO REAR • NEARBY MAJOR ROAD LINKS
Location: • Nearest Station: N/A • Distance to Station: N/A
Agent Information: • Address: 7 St. Thomas Road, Brentwood, CM14 4DB
Full Description: *GUIDE PRICE £400,000 - £425,000**FRONT AND REAR GARDENS**GARAGE TO REAR**1.5 MILES TO STATION AND HIGH STREET**CLOSE TO HIGHLY REGARDED SCHOOLS**EASY ACCESS TO MAJOR ROAD LINKS (M25/A12)*Overview & LocationA three bedroom end of terrace house located on the ever popular west side of Brentwood. The property is positioned just 1.5 miles from Brentwood's vibrant High Street offering an array of shops, bars and restaurants as well as mainline station providing excellent links into London. Highly regarded schools, major road links (M25/A12) and country parks are also within close proximity.Main AccommodationEntrance via part double glazed door to entrance porch.Entrance PorchDouble glazed window to front elevation. Door to entrance hall.Entrance HallStairs ascending to first floor with under stairs storage. Ceiling cornice. Radiator. Doors to following accommodation.Kitchen10' 4" x 7' 10"Double glazed window to rear elevation. Recess ceiling lights. Fitted with a range of units with contrasting work surfaces. Inset stainless steel sink unit with mixer tap. Integrated Moffat gas hob with Zanussi electric oven below and Moffat extractor above. Provision for fridge/freezer and washing machine. Tiled splash back. Wood effect floor.Lounge/Dining Room25' 1" x 11' 8"Double glazed window to front elevation with sliding doors to rear garden. Ceiling cornice. Two radiators. Wood effect floor.First FloorFirst Floor LandingDouble glazed window to side elevation. Access to loft. Ceiling cornice. Doors to following accommodation.Bedroom One13' 11" x 11' 3"Double glazed window to front elevation. Radiator.Bedroom Two11' 0" x 10' 3"Double glazed window to rear elevation. Built in cupboard housing gas boiler. Radiator.Bedroom Three8' 0" x 6' 2"Double glazed window to front elevation. Radiator.BathroomDouble glazed translucent window to rear elevation. Suite comprises of large corner shower cubicle, pedestal wash hand basin and low level wc. Tiled walls. Radiator. Tiled floor.ExteriorRear GardenThe property features a rear garden measuring approximately 25'. Commencing with decking area. Remainder mainly paved with some tree and shrub borders. Rear access gate. Door to garage.Garage16' 10" x 8' 0"Accessed via up and over door.Buyer Information PackPlease see below the link to access the Buyers Information Pack/TA forms.
8b9de2cBrochuresParticulars
Location
Address
Wingrave Crescent, Brentwood, Essex, CM14
City
Essex
Features And Finishes
NO ONWARD CHAIN, 1.5 MILES FROM HIGH STREET AND STATION, POPULAR WEST SIDE OF BRENTWOOD, GARAGE TO REAR, NEARBY MAJOR ROAD LINKS
Legal Notice
Our comprehensive database is populated by our meticulous research and analysis of public data. MirrorRealEstate strives for accuracy and we make every effort to verify the information. However, MirrorRealEstate is not liable for the use or misuse of the site's information. The information displayed on MirrorRealEstate.com is for reference only.
Real Estate Broker
Balgores Hayes, Brentwood
Brokerage
Balgores Hayes, Brentwood
Profile Brokerage WebsiteTop Tags
Likes
0
Views
9
Related Homes
