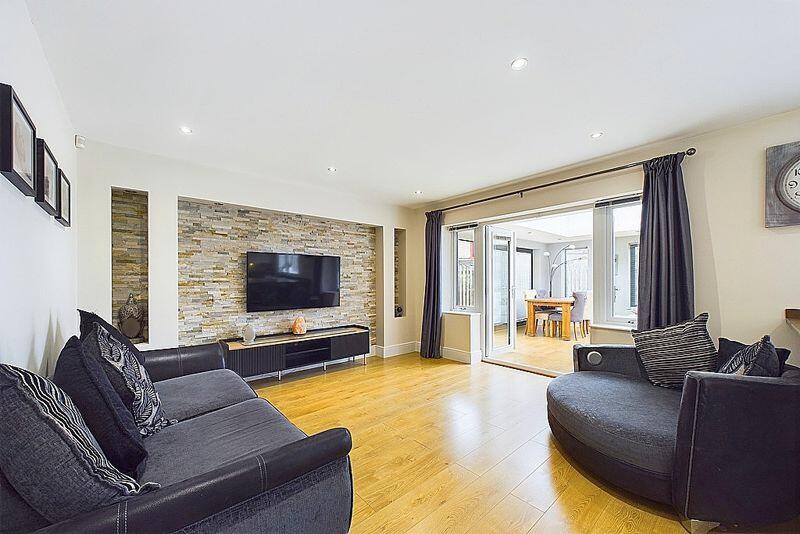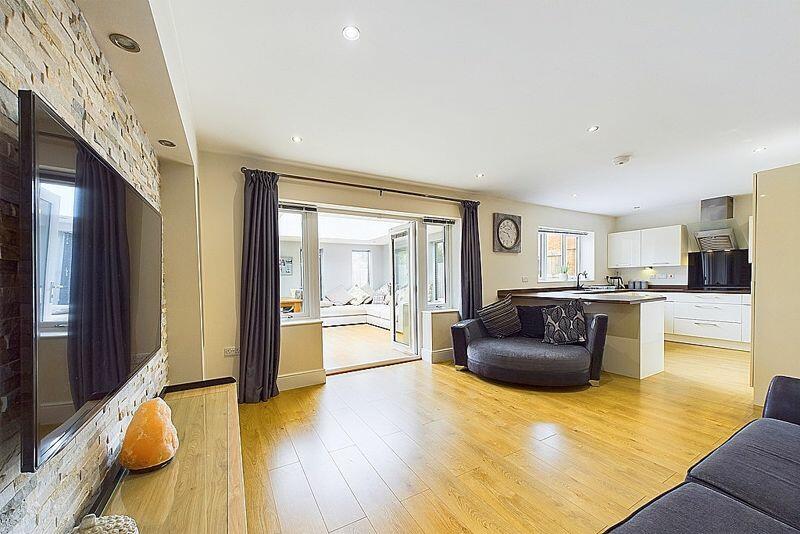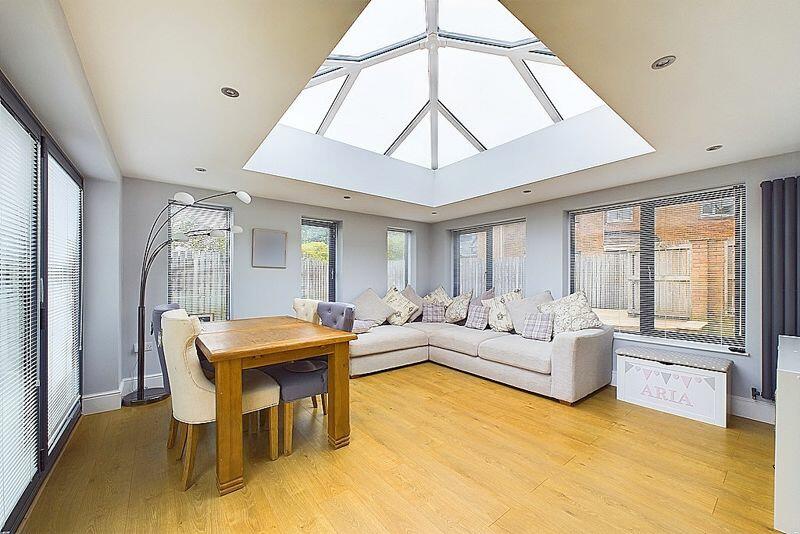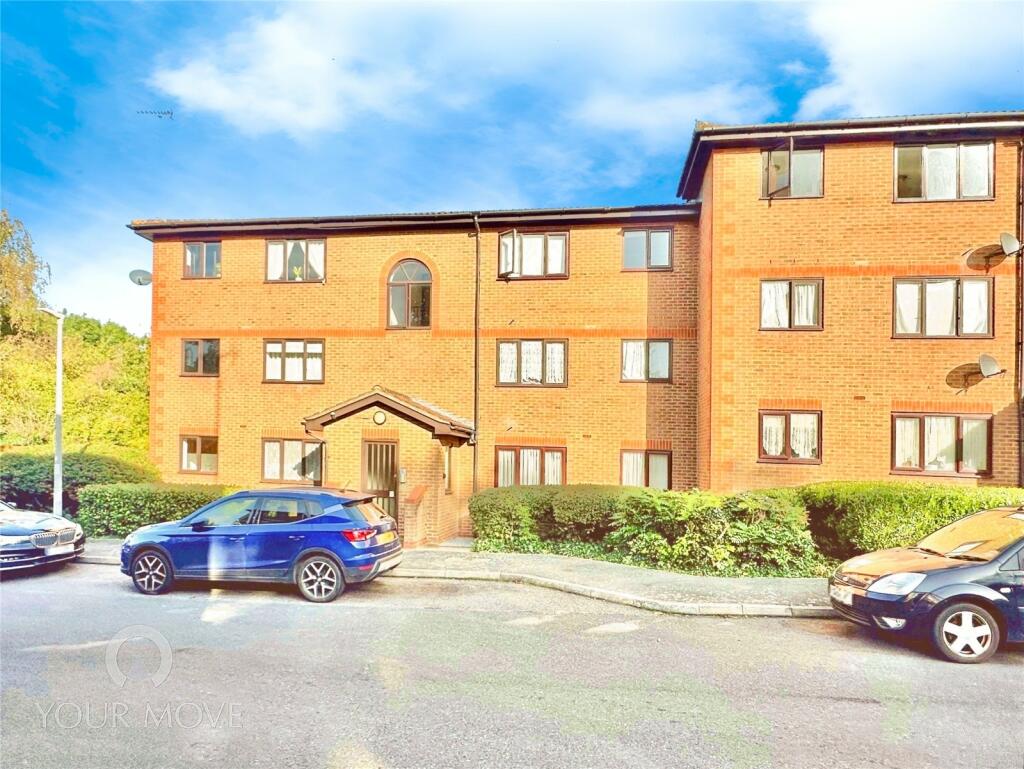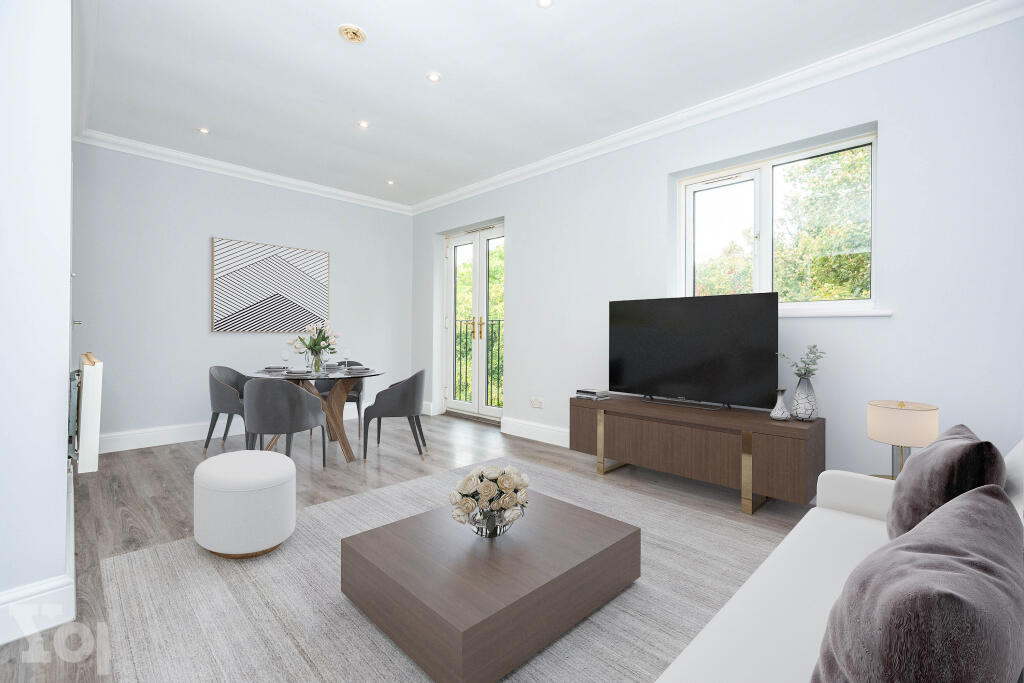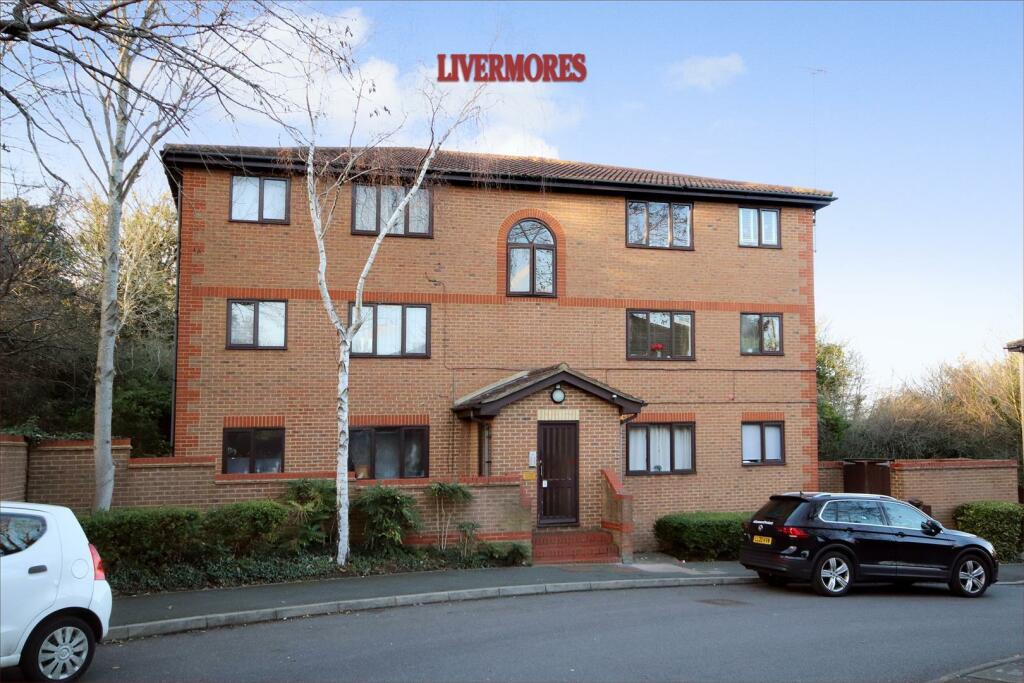Winston Close, Moresby Parks
For Sale : GBP 299995
Details
Bed Rooms
3
Bath Rooms
2
Property Type
Detached Bungalow
Description
Property Details: • Type: Detached Bungalow • Tenure: N/A • Floor Area: N/A
Key Features: • Stunning self-built detached Dorma bungalow • Spacious open plan living and kitchen area • Beautiful sunroom with bi-fold doors • Large low maintenance gardens • Substantial double garage with electric door • Beautiful master suite with walk in wardrobe • Dressing area and ensuite shower room • Finished to a high standard • Popular village location • Quiet cul-de-sac location
Location: • Nearest Station: N/A • Distance to Station: N/A
Agent Information: • Address: Gate House, Hallwood Road, Lillyhall, Workington, CA14 4JR
Full Description: Offered for sale with no forward chain, this immaculate, modern self-build property is beautifully presented, with stylish, modern fixtures and fittings, fully integrated kitchen appliances and a stunning sunroom to the rear, with bi-fold doors onto the garden. The open plan concept to the living, dining and kitchen space, is perfect for not only family life, but ideal as an entertaining space. Located in the ever-popular area of Moresby Parks, on the outskirts of Whitehaven, this would make an excellent choice of home for families. The Dorma houses a fantastic master suite which incorporates a dressing area, walk-in wardrobe and stylish ensuite. The popular village offers easy access to the towns of both Whitehaven and Workington, with the A595 just a short drive away. The Lake District towns of Cockermouth and Keswick are also easily accessed. The accommodation incorporates a large entrance hall, which provides access to the stunning, open plan lounge and kitchen, which are separated by a breakfast bar. There are uPVC double glazed patio doors which lead out onto the bright and spacious sunroom with bifold doors into the garden. There are two beautifully presented bedrooms to the ground floor, one boasting fitted wardrobes and the contemporary modern family bathroom is located next to the bedrooms. The first floor houses the master suite, which incorporates a dressing room, walk-in wardrobe and ensuite shower room. The property enjoys a deceptively large plot, with the spacious block paved driveway providing ample off-road parking and leading to the detached double garage. The block paved patio area is walled around to the front of the property. The large rear garden offers the ultimate in low maintenance, with a large artificial lawn, which is fenced around and leads to a lovely patio area, continuing around to the rear of the sunroom. There is a gravelled area with raised borders and planters which leads to a large, raised deck at the rear of the property. The garden catches the sun throughout most of the day and there is gated access to that side of the property leading to the front. Viewing is essential to appreciate the space and finish of this beautiful home.Entrance hallStep into the beautifully presented entrance hall and you get your first glimpse of the high-end finish in this beautiful, modern home. Entered through a composite door, with frosted glass panels and matching uPVC side panel providing plenty of natural light. The neutral, modern décor is complemented by the beautiful wood flooring and contrasting oak doors and staircase. There are ceiling spotlights, and a useful under stairs storage cupboard. The hall provides access into two of the bedrooms, the family bathroom and the open plan living kitchen and family room. Lounge areaThe stunning, open plan lounge and kitchen area is immaculately presented. To the lounge area the slate stone feature wall, with built-in spotlights and alcoves, gives a lovely focal point, with central TV connections for a wall mounted flat screen TV. The large uPVC double glazed doors with side windows leads into the sunroom and allows plenty of natural light to flood the space. There is wood flooring which runs through from the lounge to the kitchen creating a lovely, uniformed look. The entire space benefits from underfloor heating and there is a breakfast bar which separates the kitchen from the lounge.KitchenThe contemporary modern kitchen boasts a range of integrated appliances which include, a dishwasher, a washing machine, stainless steel electric oven, microwave and a fridge freezer. The black glass induction hob sits below a stylish angled glass and stainless steel extractor hood, with built-in lights with a glass splashback. There is a large, stainless steel sink unit with draining area and black mixer tap, set below the uPVC double glazed window. The kitchen features ceiling spotlights and under cabinet lighting.SunroomA fabulous addition to the property the lantern roof sunroom boasts bi-folding doors, which open the entire space out onto the garden, perfect for entertaining friends or family and bringing the garden into the home. The lantern glass ceiling creates a beautiful focal point, with five additional uPVC wraparound windows. This lovely space can be used all year round as a sitting room, dining room or perhaps a playroom. With tasteful, modern, décor, an anthracite, column style radiator, ceiling spotlights and connections to house a wall mounted, flat wall TV. There is a continuation of the wood flooring, and a composite decked step beyond the bi-fold doors.Bedroom twoAccessed from the hallway, an oak door leads to the second, beautifully presented double bedroom. There is tasteful, decor, underfloor heating and a uPVC double glazed window which overlooks the front of the property.Bedroom threeSituated at the front of the property, the third bedroom boasts double oak doors, providing fantastic wardrobe space, the bedroom features neutral, décor complemented by the wooden floor. The uPVC double glazed window overlooks the front of the property, and the room also benefits from underfloor heating.Family bathroomThe stylish, family bathroom boasts a modern, rolltop bath, with chrome feet, central mixer tap, and wall mounted shower attachment, set below a lovely, tiled feature wall with black slate effect tiling. There is a wall mounted, floating vanity unit, incorporating a rectangular hand wash basin with waterfall tap and a push button flush toilet. The bathroom features contemporary part tiled walls, tiled flooring, ceiling spotlights and an extractor fan. The uPVC double glazed frosted glass window is set within the feature wall and there is underfloor heating.First floor landingThe landing space is framed by the oak balustrades and features a modern, chandelier style light. There is a uPVC double glazed window, and a radiator. An oak door leads into a large storage cupboard, and an additional oak door leads into the master suite.Master SuiteEncompassing the entire first floor, the master suite incorporates a dressing area, with built-in rails, a walk-in wardrobe and an ensuite shower room. The light and spacious a bedroom space has two Velux skylight windows, providing plenty of natural light, with a radiator below. There are connections to house a large, wall mounted flatscreen TV. Like the rest of the property, the bedroom boasts neutral, modern decor with a tasteful feature wall and ceiling spotlights. Oak doors lead into the walk-in wardrobe and ensuite and there is an open dressing area.Dressing areaHere you will find a uPVC double glazed window, built-in railings and wood effect flooring.Walk-in wardrobeThis large wardrobe space has an internal radiator and fitted railings.Master ensuiteThe stylish modern ensuite shower room incorporates a concealed cistern toilet, with wall mounted flush, a high gloss, floating vanity unit, with rectangular hand wash basin and waterfall tap. There is a walk in at shower cubicle, with fixed glass door and mixer shower featuring wall mounted rainfall showerhead, and wall mounted chrome controls built into the tiled surround, and recess shelving. The bathroom features electric, underfloor heating, a towel heating radiator, fully tiled walls and flooring, ceiling spotlights, extractor fan and a uPVC double glazed window with frosted glass.Double garageThe large double garage offers excellent storage and off-road parking with lighting, electric points, a sink area with hot and cold water, a uPVC double glazed frosted glass window and electric garage door.ExternallyThe property enjoys a deceptively large plot, with a spacious block paved driveway providing ample off-road parking and leading to the detached double garage. The block paved patio area is walled around to the front of the property and there are modern up lighters. With gated access to the rear. The large rear garden offers the ultimate in low maintenance, with a large artificial lawn, which is fenced around and leads to a lovely patio area, continuing around to the rear of the sunroom. There is a gravelled area with raised borders and planters which leads to a large, raised deck at the rear of the property. The garden catches the sun throughout most of the day and there is gated access to that side of the property leading to the front.TENURE We have been informed by the vendor that the property is freehold. COUNCIL TAX BAND DEPC TBCLOW FEES, LOCAL EXPERTISEWe are pleased to offer a family run, independent estate agent service in Cumbria, offering property sale services without the premium charges of high street estate agents. We have a range of low fee options and could save you thousands in estate agency fees. Launched in 2011 First Choice Move has grown rapidly, largely due to recommendations and referrals from our many happy customers. Not only could we save you a fortune, but our customers also love our extended open hours, 7PM during the week and 5PM on Saturdays. We offer free valuations, provide great photography and a friendly team which is there to support and guide you from the initial marketing to completion of the sale of your property.MORTGAGESNeed help finding the right mortgage for your needs? First Choice Move Mortgage Services are part of the Mortgage Advice Bureau network, one of the UK's largest award-winning mortgage brokers. We can search from a selection of over 90 different lenders with over 12,000 different mortgages, including exclusive deals only available through us, to find the right deal for you. Our advice will be specifically tailored to your needs and circumstances, which could be for a first-time buyer, home-mover, or for re-mortgaging or investing in property. Contact us on to arrange a free consultation with one of our experienced and dedicated in house mortgage and protection advisers. You may have to pay an early repayment charge to your existing lender if you re-mortgage There may be a fee for mortgage advice. The actual amount you pay will depend upon your circumstances. The fee is up to 1% but a typical fee is 0.3% of the amount borrowed.NOTEPlease note that all measurements have been taken using a laser tape measure which may be subject to a small margin of error. Some photos may have been taken with a wide-angle camera lens. First Choice Move has not tested any apparatus, equipment, fixtures and fittings or services and so cannot verify that they are in working order or fit for the purpose. A buyer is advised to obtain verification from their solicitor or surveyor. References to the tenure of a property are based on information supplied by the Seller. The Agent has not had sight of the title documents.BrochuresProperty BrochureFull Details
Location
Address
Winston Close, Moresby Parks
City
Winston Close
Features And Finishes
Stunning self-built detached Dorma bungalow, Spacious open plan living and kitchen area, Beautiful sunroom with bi-fold doors, Large low maintenance gardens, Substantial double garage with electric door, Beautiful master suite with walk in wardrobe, Dressing area and ensuite shower room, Finished to a high standard, Popular village location, Quiet cul-de-sac location
Legal Notice
Our comprehensive database is populated by our meticulous research and analysis of public data. MirrorRealEstate strives for accuracy and we make every effort to verify the information. However, MirrorRealEstate is not liable for the use or misuse of the site's information. The information displayed on MirrorRealEstate.com is for reference only.
Real Estate Broker
First Choice Move, Lillyhall
Brokerage
First Choice Move, Lillyhall
Profile Brokerage WebsiteTop Tags
Likes
0
Views
46

3050 ERIN CENTRE BLVD 141, Mississauga, Ontario, L5M0P5 Mississauga ON CA
For Rent - CAD 3,200
View HomeRelated Homes

151 Vaughan Rd 1, Toronto, Ontario, M6C 2L9 Toronto ON CA
For Rent: CAD3,209/month

13020 SW 82nd St, Miami, Miami-Dade County, FL, 33183 Miami FL US
For Sale: USD739,000

408 21 Avenue NE, Calgary, Alberta, T2E1S6 Calgary AB CA
For Sale: CAD798,800

2415 7 Street NE, Calgary, Alberta, T2E 4C7 Calgary AB CA
For Sale: CAD978,000

2415 7 Street NE, Calgary, Alberta, T2E4C7 Calgary AB CA
For Sale: CAD978,000

142-35 84th Drive 4B, Briarwood, NY, 11435 New York City NY US
For Sale: USD385,000

