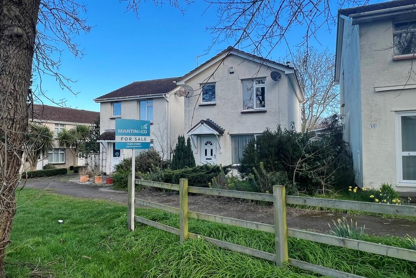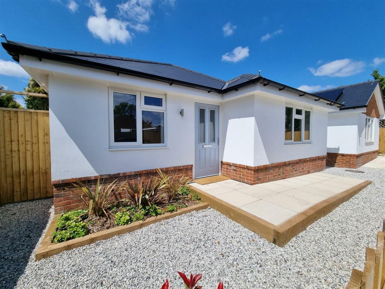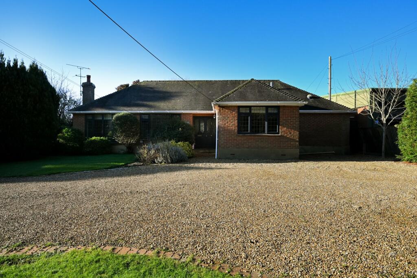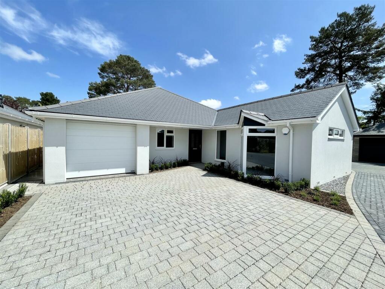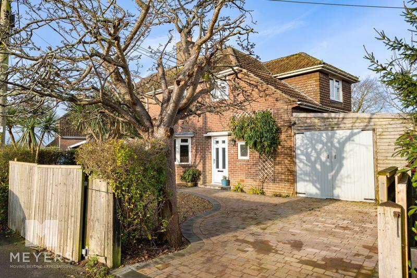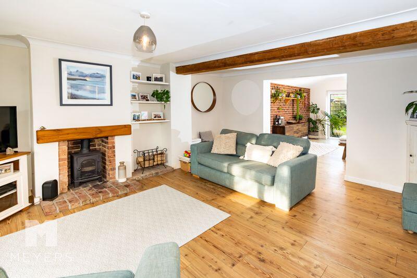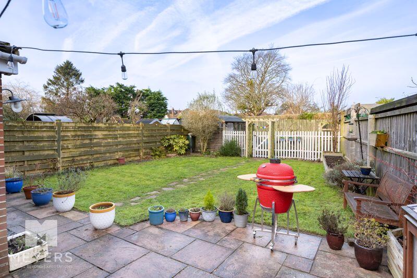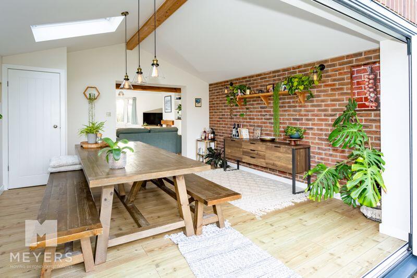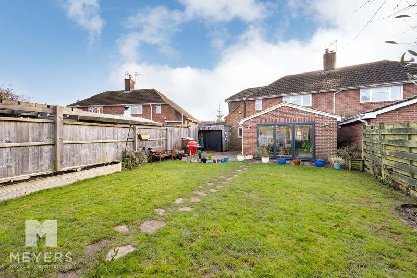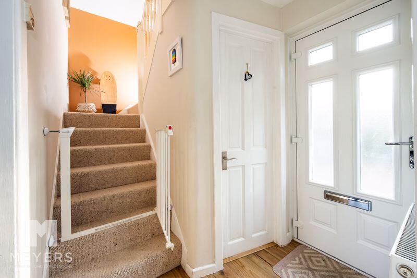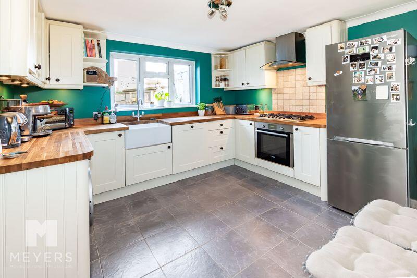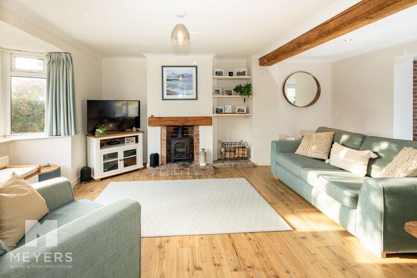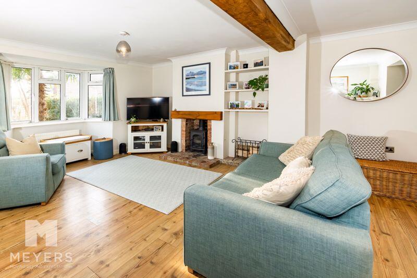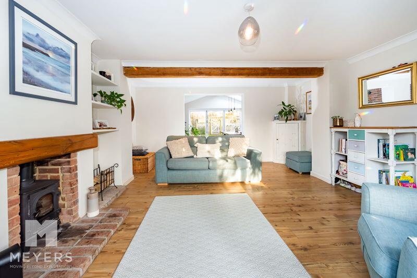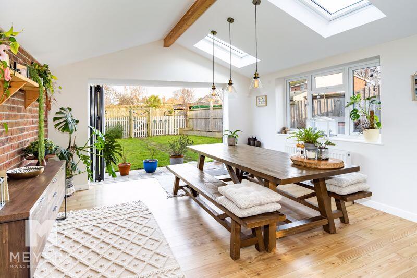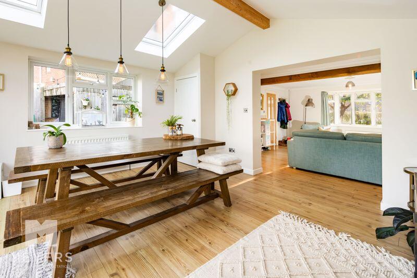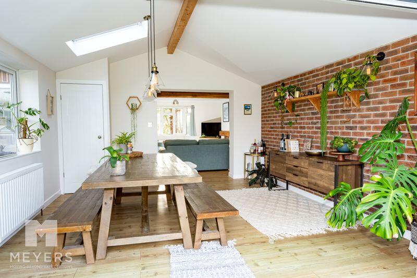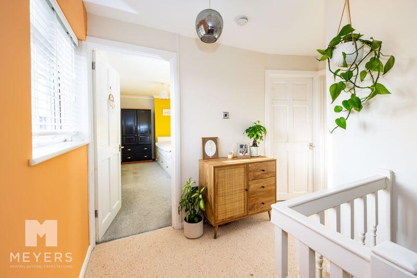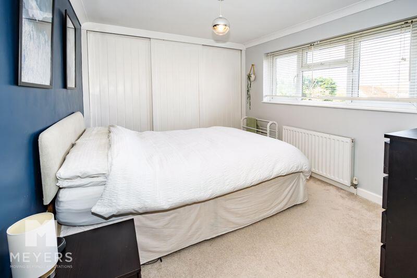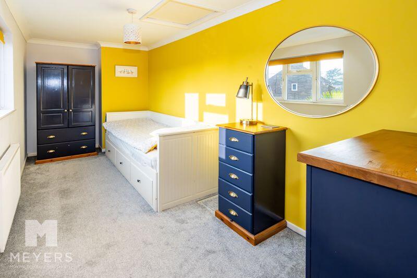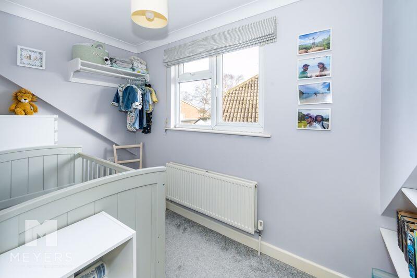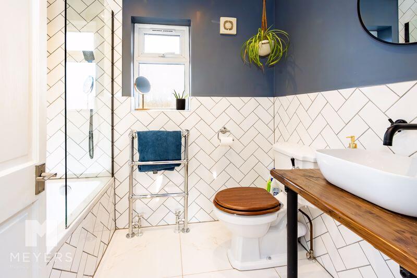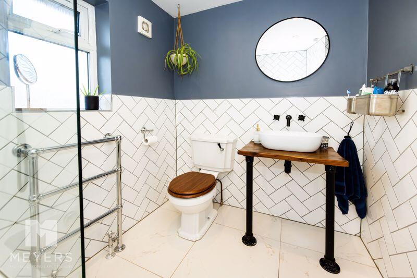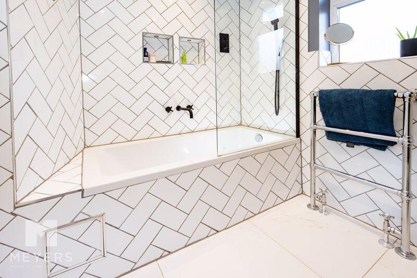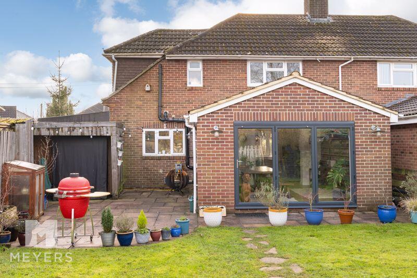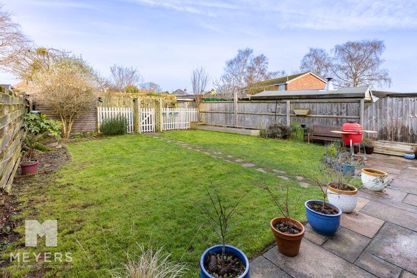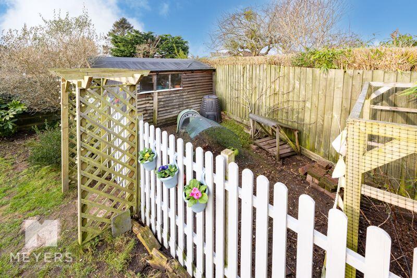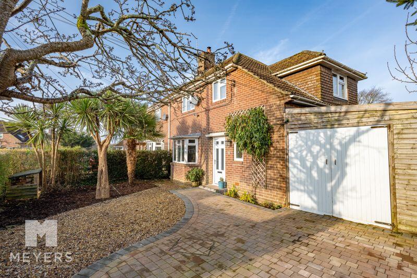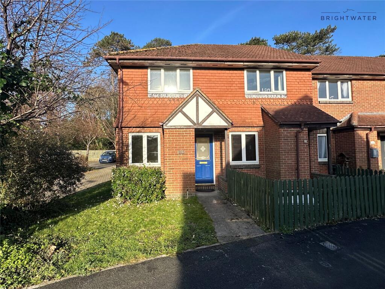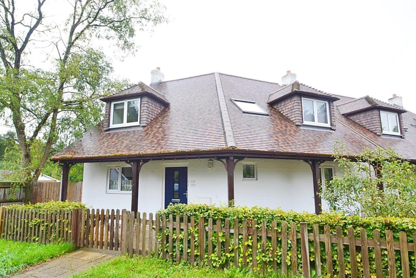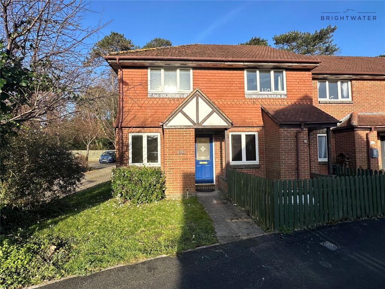Winston Way, Ringwood, BH24
For Sale : GBP 385000
Details
Bed Rooms
3
Bath Rooms
1
Property Type
Semi-Detached
Description
Property Details: • Type: Semi-Detached • Tenure: N/A • Floor Area: N/A
Key Features: • Three Bedroom Semi Detached • Character Features with Oak Beam and Open Brick Walls • Log Burning Stove and Bay Window in the Sitting Room • Dining/Family Room with Vaulted Ceiling and Aluminium Framed Bi-Fold Doors • Separate Shaker Style Kitchen • Ground Floor Cloakroom • Stylish Bathroom with Herringbone Tiles • West Facing Garden and Large Workshop/Garage with Utilities • Off Parking with part Block Paved Driveway • Poulner Infant and Junior Catchment and Ringwood Academy School
Location: • Nearest Station: N/A • Distance to Station: N/A
Agent Information: • Address: 2 Seymour Road, Poulner, Ringwood, BH24 1SG
Full Description: Three Bedroom Family Home with Character Features Throughout | Sitting Room with Log Burner | Dining Room with Vaulted Ceiling and Bi-Fold Doors and Open Brick Wall | Separate Kitchen and West Facing Rear Garden | Garage/Workshop and Off Road ParkingProperty IntroductionThis beautifully presented and maintained semi-detached family home is situated within Ringwood and Poulner school catchment, close to local amenities and a short distance from the open New Forest. Featuring bright and spacious living accommodation, sitting room with a log burning stove and bay window, dining/family room with a vaulted ceiling, open brick wall and bi-fold doors, separate shaker style kitchen, ground floor cloakroom and stylish family bathroom. The garden has a delightful west facing aspect for afternoon/evening sun with a large outdoor patio area for al-fresco dining and entertaining and a workshop/garage which also provides space for utilities. Viewing is highly recommended to appreciate the character and unique features this property has to offer.Entrance Hallway A part glazed UPVC composite front door provides access into the inner hallway which leads into the sitting room, kitchen and ground floor cloak room with the stairs rising to the first floor landing. The electric fuse board is located within the hallway and is housed behind a wall cupboard and the flooring has been laid to a wood effect laminate which continues into the sitting and dining room.Ground Floor W.CAn internal door from hallway leads into the ground floor cloakroom which comprises a low-level W.C, corner wash hand basin and traditional taps with a tiled splashback over and opaque opening window. Finished with tiled flooring.KitchenThe shaker style kitchen enjoys views over the rear garden and patio and has been fitted with a range of floor and wall mounted units with an Oak worksurface and upstands with a tiled splash back, fitted with an under counter 'Armitage shanks' butler style sink and mixer tap, five ring gas hob with a stainless chimney style extractor over and an undercounter oven. Appliances include an integral dishwasher and there is space and plumbing for washing machine and a freestanding fridge/freezer. The flooring is finished with a slate effect tile and there is access to the understairs storage cupboard.Sitting RoomAn Oak glazed internal door provides access into the bright and airy sitting room which features a bay window with views over the front garden and a log burning stove with an open brick surround and hearth and Oak mantle over. The brick hearth continues to the side of the log burner and into the alcove for a log store and has built in floating shelving above. The room sitting room has ample space for sofa suites and free standing furniture and benefits from a fitted corner cupboard for additional storage and has a feature Oak ceiling beam which adds to the character of the home.Dining/Family Room An opening from the sitting room leads into the dining/family room which was extended circa 2016 and provides a wonderful entertaining, social space. The room features an impressive vaulted ceiling with Velux roof lights and pendant drop down lighting, an open brick wall to one side with floating shelves and fitted wall lights with a bank of windows and 3m aluminum framed bi-folding doors to the rear elevation which open out onto the patio. A fitted corner cupboard provides further storage and houses the boiler.First Floor Landing Stairs from the hallway rise to the bright and airy first floor landing which provides access to all three bedrooms and the family bathroom. There is space on the landing for a console unit if required.Bedroom 1The primary double bedroom is located to the rear of the property and enjoys an outlook over the garden and benefits from a bank of fitted wardrobes which have built in shelving and rails and houses the hot water cylinder. There is ample room for king size bed and freestanding furniture.Bedroom 2Located to the front elevation another double bedroom with space for a double bed and freestanding furniture. A ceiling hatch provides access to the loft space which has been partially boarded and has lighting within.Bedroom 3 A single bedroom currently used as a nursery with an elevation to the side aspect and benefits from built in alcove shelving.Bathroom The family bathroom has been designed and finished with a mix of character and industrial design and features herringbone metro brick wall tiles and marble effect tiled floors with an enclosed bath with shower over, featuring a matt black rainfall shower head with separate handheld shower attachment and wall mounted valves and centralised wall mounted bath tap and valves with a glass shower screen, low level traditional style W.C and cistern, wall mounted chrome ladder style towel rail and a bespoke Oak countertop with powder coated legs and ceramic basin with a wall mounted matt black mixer tap.Garage/Workshop/UtilityAccessed via double opening doors to the front or a personnel wooden door from the rear garden. The spacious garage/workshop provides a great storage space which is perfect for someone with motorcycles/bikes and outdoor equipment and benefits from additional floor cupboards with a worktop and has space for a tumble.Externally The front of the property is approached via two separate, opening gates which provides access onto the block paved and part gravel driveway. The front garden is enclosed with fencing and established hedge boarders with a wonderful cherry blossom tree and palms which provide a lovely outlook from the sitting room. The rear garden is has been thoughtfully designed with a patio area directly off the rear of the property to benefit from the afternoon/evening sunshine and provides a great space for entertaining and alfresco dining. The main part of the garden is laid to lawn with raised vegetable borders and a picket fence and gated pergola sections off the far end for a chicken coop and run and the garden shed is located here. The garden itself is well stocked with an array of established trees to include an olive, cherry blossom and fig tree. There is a covered area at the back of the garage which can be used for a log store or further storage space.LocationWinston Way is located within the Poulner district of the town, which is within approx. 2 miles of Ringwood high street and perfectly positioned to take advantage of the popular Ringwood Academy School and the local infant and junior school in North Poulner Road. Ringwood is a beautiful bustling market town with an ever growing, affluent property market and is considered by many to be the heart of the New Forest National Park. Located on the western edge of the New Forest, at a crossing point of the River Avon, Ringwood's popularity continues to increase, thanks to its brilliant schools, pubs, restaurants and boutique shops. Its superb location means it is perfect for those commuting to London whilst offering residents the chance to live a short distance from the beautiful local beaches and coastline.Agent NoteThese particulars are believed to be correct but their accuracy is not guaranteed. They do not form part of any contract. Nothing in these particulars shall be deemed to be a statement that the property is in good structural condition or otherwise, nor that any of the services, appliances, equipment or facilities are in good working order or have been tested. Purchasers should satisfy themselves on such matters prior to purchase.BrochuresProperty BrochureFull Details
Location
Address
Winston Way, Ringwood, BH24
City
Ringwood
Features And Finishes
Three Bedroom Semi Detached, Character Features with Oak Beam and Open Brick Walls, Log Burning Stove and Bay Window in the Sitting Room, Dining/Family Room with Vaulted Ceiling and Aluminium Framed Bi-Fold Doors, Separate Shaker Style Kitchen, Ground Floor Cloakroom, Stylish Bathroom with Herringbone Tiles, West Facing Garden and Large Workshop/Garage with Utilities, Off Parking with part Block Paved Driveway, Poulner Infant and Junior Catchment and Ringwood Academy School
Legal Notice
Our comprehensive database is populated by our meticulous research and analysis of public data. MirrorRealEstate strives for accuracy and we make every effort to verify the information. However, MirrorRealEstate is not liable for the use or misuse of the site's information. The information displayed on MirrorRealEstate.com is for reference only.
Real Estate Broker
Meyers Estates, Ringwood & Verwood
Brokerage
Meyers Estates, Ringwood & Verwood
Profile Brokerage WebsiteTop Tags
Likes
0
Views
5
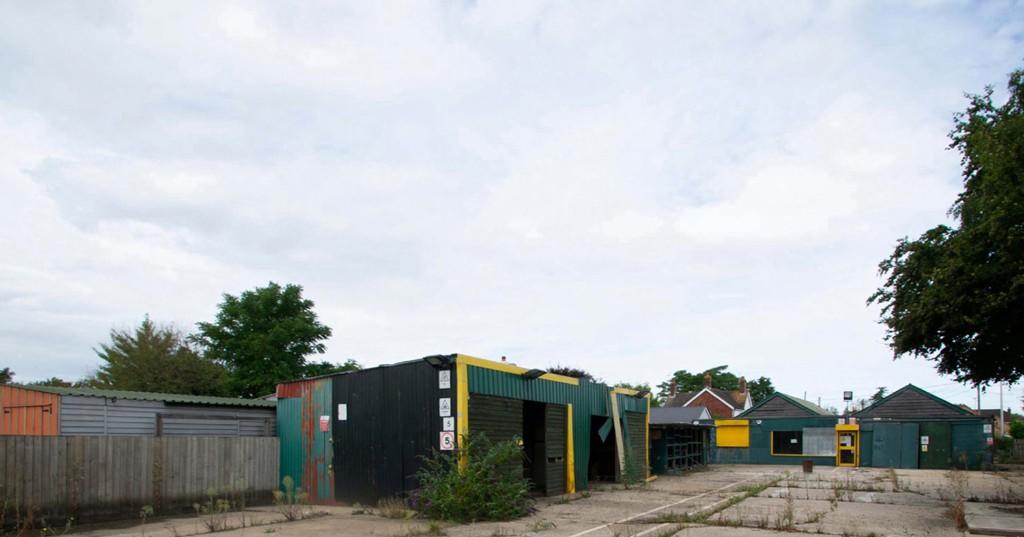
Commercial premises with land, Parkers Close, Ringwood, Hampshire, BH24
For Rent - GBP 4,167
View HomeRelated Homes
