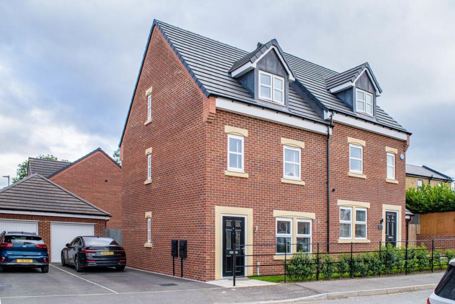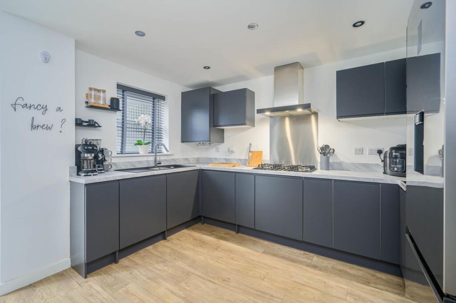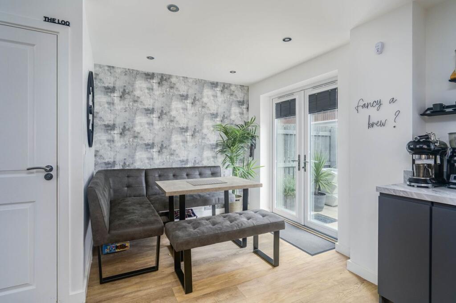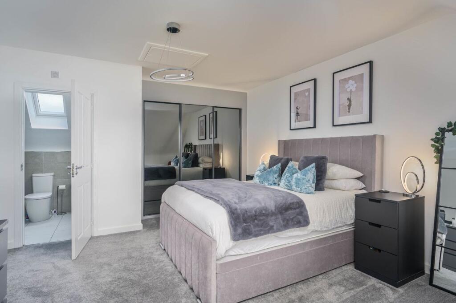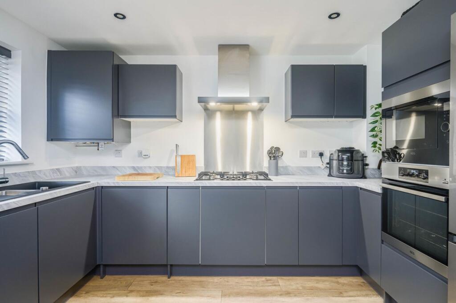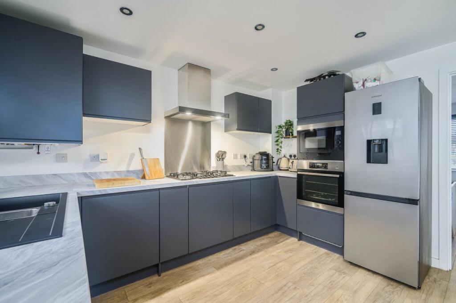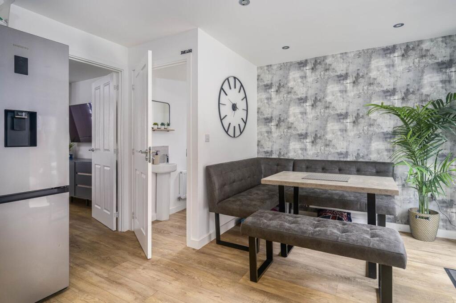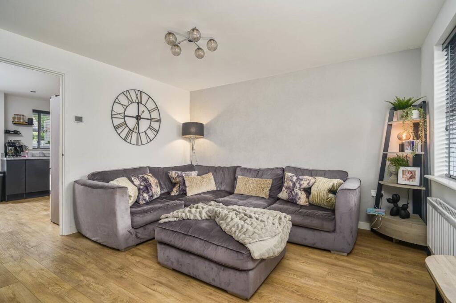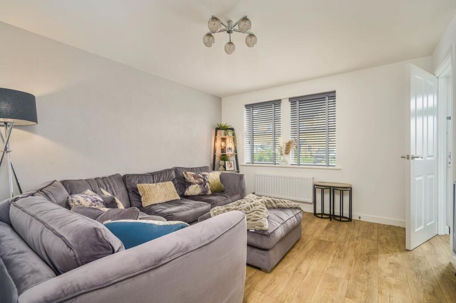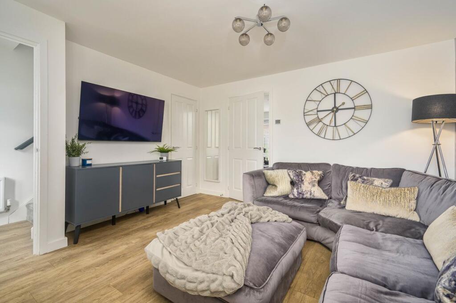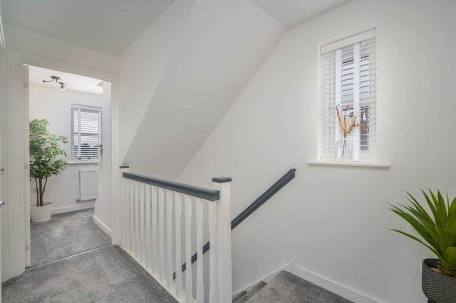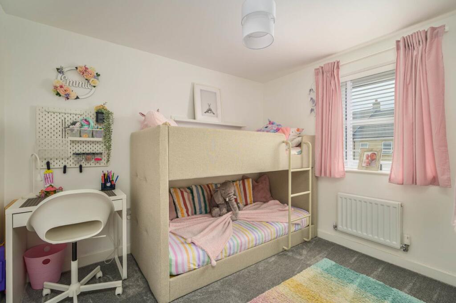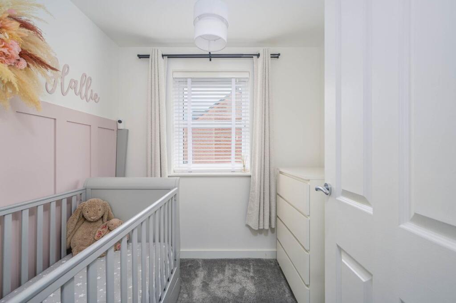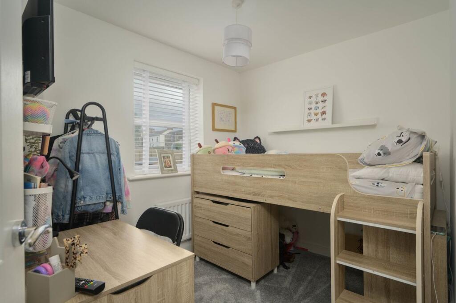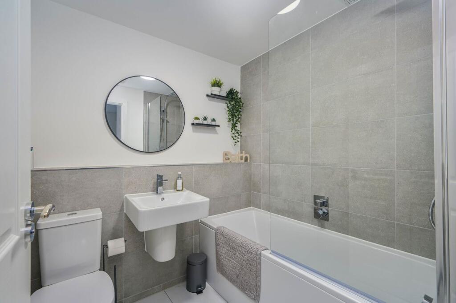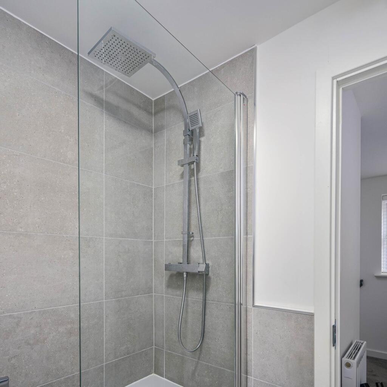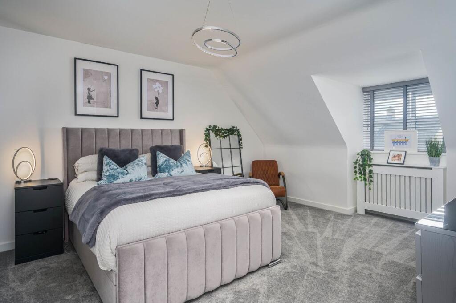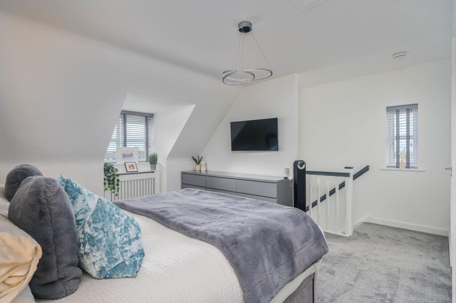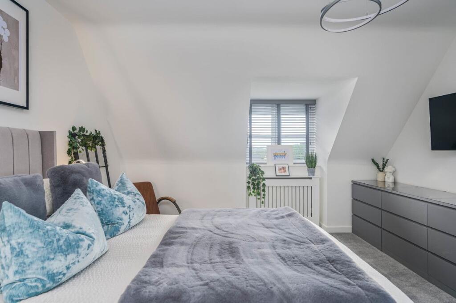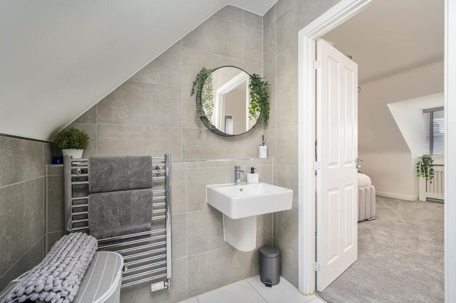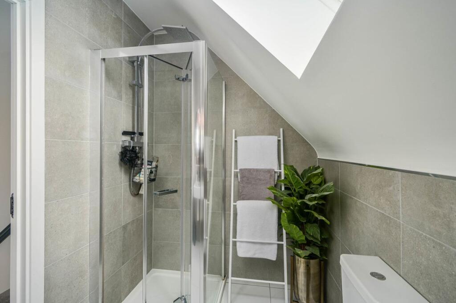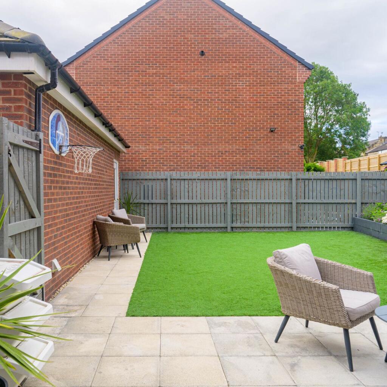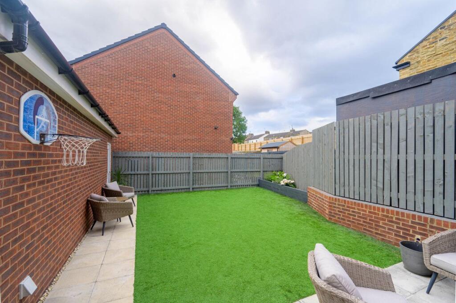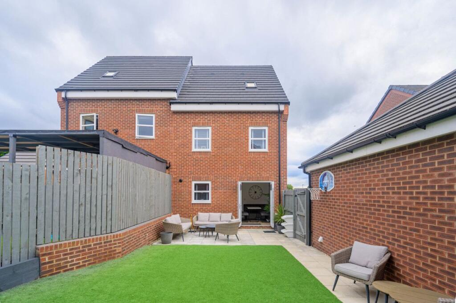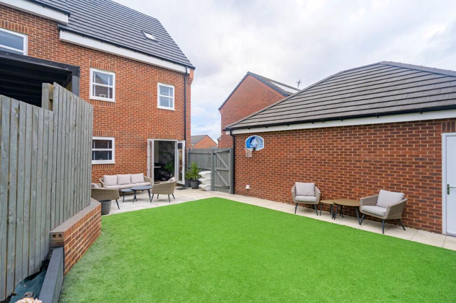Winterfell Road, Drighlington
For Sale : GBP 335000
Details
Bed Rooms
4
Bath Rooms
3
Property Type
Semi-Detached
Description
Property Details: • Type: Semi-Detached • Tenure: N/A • Floor Area: N/A
Key Features: • Modern Family Home • Ideal for commuting to Leeds / Bradford • Popular Modern Development • 4 Bedroom Semi Detached • Under 2 Years Old • 3 Storey Property • Generous Size Master Bedroom • Gas Central Heating & Double Glazing • Bathroom, En-suite & Guest WC • Detached Garage
Location: • Nearest Station: N/A • Distance to Station: N/A
Agent Information: • Address: 180 Whitehall Road Drighlington BD11 1AU
Full Description: Offered for sale is this extremely well presented, FOUR bedroom semi detached property, less than 2 years old and with NHBC Warranty. The property comprises of entrance hall, lounge, fully fitted modern dining kitchen, guest w.c. and four bedrooms (3 double), family bathroom, en-suite, drive with partially converted detached garage, and enclosed rear landscaped garden. An internal viewing is strongly advised to appreciate the position and the internal finish of the property.In sought after location close to local amenities, public transport and the nearby motorway links.Council Tax Band: D (Leeds City Council)Tenure: FreeholdEntranceWith stairs to first floor, central heating radiator and access to lounge.Lounge12' 5" x 12' Accessed from the entrance hall and with natural light from window to front elevation, under stairs storage cupboard, central heating radiator and door to the dining kitchen.Dining Kitchen15' 7" x 11' 6"A good range of base and wall mounted units, quartz worksurfaces with matching splash back, composite one and a half bowl sink with mixer tap, built in AEG electric oven and microwave, five ring gas hob, modern extractor hood, integrated washing machine and dishwasher, central heating radiator, vinyl flooring and French doors leading out to the rear garden.Guest WCAccessed from the kitchen and comprising of modern white WC and hand basin.FIRST FLOOR:LandingTo the first floor with access to bedrooms 2, 3 and 4 , useful storage cupboard and door to stairs leading to second floor.Bedroom 29' 1" x 9' 9"Double bedroom to the front elevation, a light room with central heating radiator.Bedroom 39' 4" x 6' 10"Double bedroom to the rear elevation, with central heating radiator.Bedroom 46' 11" x 6' 11"Single bedroom to rear elevation with central heating radiator and built in storage cupboard.Bathroom5' 11" x 6' 1"With a modern white suite comprising of a panelled bath with shower screen and rainfall shower over, wall hung sink unit and low flush WC. The room is complimented with part tiling to the walls, tiled floor, and heated towel rail.SECOND FLOOR:Master Bedroom15' 5" max x 15' 9" to wardrobesA spacious double bedroom to the front elevation with a central heating radiator, built-in wardrobes with tinted mirrored doors and access to En-suite.En-suite7' 8" x 5' 1"Fully tiled walls with modern white suite comprising of a shower cubicle, wall hung sink unit, low flush WC and heated towel rail.ExternalTo the front of the property is a small lawned area with shrubs and modern railings surrounding.To the rear is a fully enclosed garden with paved patio and pathway to rear garage entrance, a central area laid with artificial grass and a raised flower bed. The detached brick built garage is situated to the side of the garden and is partially converted to part storage and substantial office/room measuring 8' 10" x 16'.BrochuresBrochure
Location
Address
Winterfell Road, Drighlington
City
Winterfell Road
Features And Finishes
Modern Family Home, Ideal for commuting to Leeds / Bradford, Popular Modern Development, 4 Bedroom Semi Detached, Under 2 Years Old, 3 Storey Property, Generous Size Master Bedroom, Gas Central Heating & Double Glazing, Bathroom, En-suite & Guest WC, Detached Garage
Legal Notice
Our comprehensive database is populated by our meticulous research and analysis of public data. MirrorRealEstate strives for accuracy and we make every effort to verify the information. However, MirrorRealEstate is not liable for the use or misuse of the site's information. The information displayed on MirrorRealEstate.com is for reference only.
Real Estate Broker
Drighlington Properties, Drighlington
Brokerage
Drighlington Properties, Drighlington
Profile Brokerage WebsiteTop Tags
Modern Family Home Under 2 Years OldLikes
0
Views
7

250 WINTERFELL PRIVATE UNIT 401, Ottawa, Ontario, K1G4J1 Ottawa ON CA
For Sale - CAD 429,900
View Home
225 WINTERFELL PRIVATE UNIT 302, Ottawa, Ontario, K1G4J1 Ottawa ON CA
For Sale - CAD 429,900
View Home
225 WINTERFELL PRIVATE UNIT 305, Ottawa, Ontario, K1G4J1 Ottawa ON CA
For Sale - CAD 449,900
View Home
225 WINTERFELL PRIVATE UNIT 203, Ottawa, Ontario, K1G4J1 Ottawa ON CA
For Sale - CAD 449,000
View HomeRelated Homes


Poplar Avenue, Edgbaston, Birmingham, West Midlands, B17
For Sale: GBP225,000

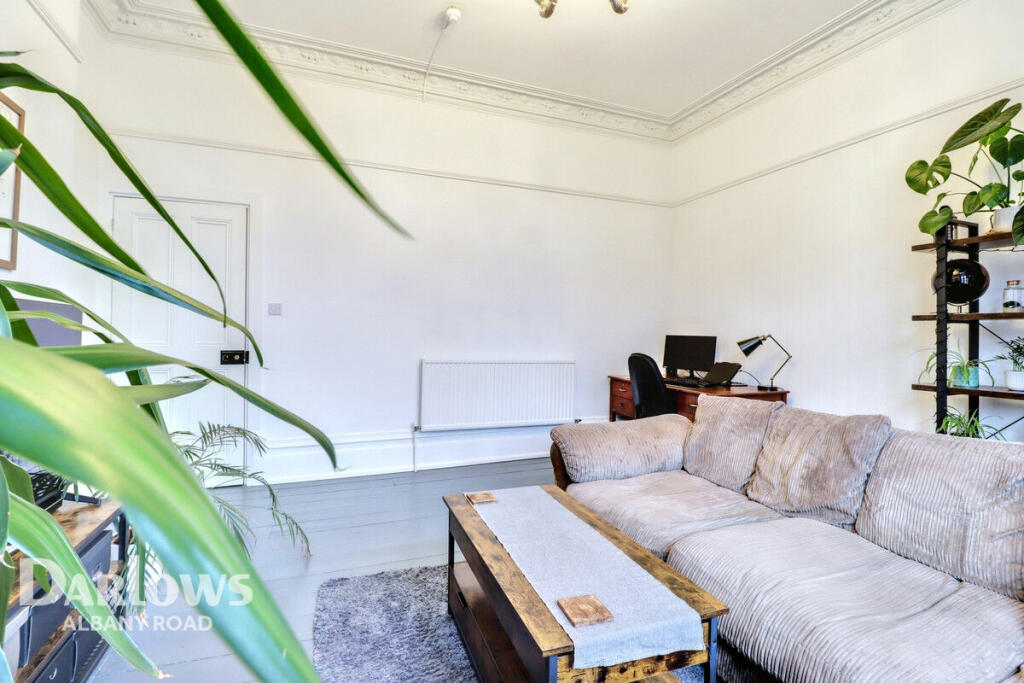
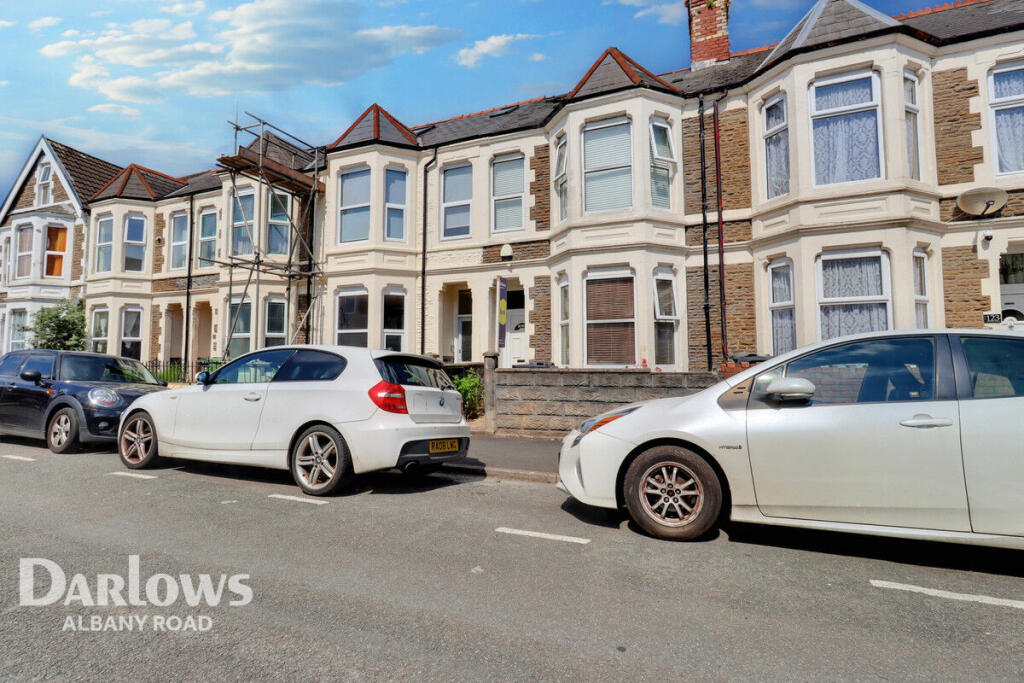

250 WINTERFELL PRIVATE UNIT 404, Ottawa, Ontario, K1G4J1 Ottawa ON CA
For Sale: CAD439,000

250 WINTERFELL PRIVATE UNIT 402, Ottawa, Ontario, K1G4J1 Ottawa ON CA
For Rent: CAD2,250/month

