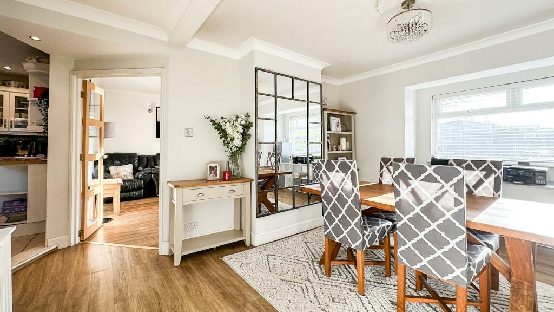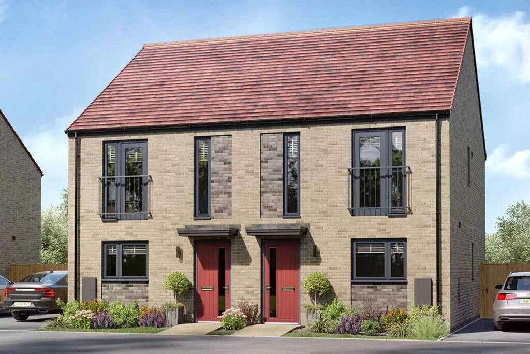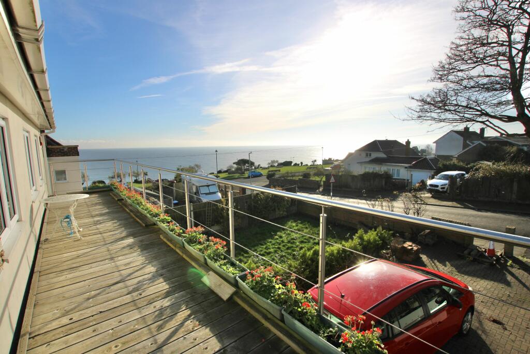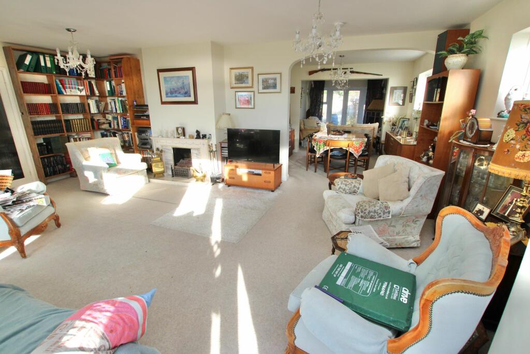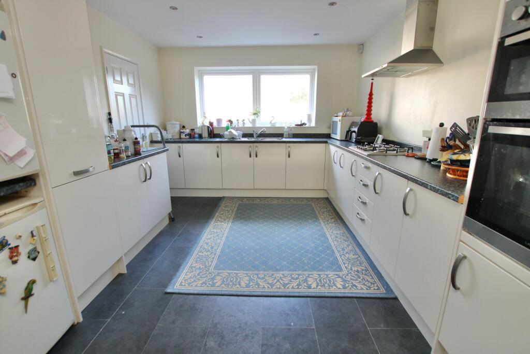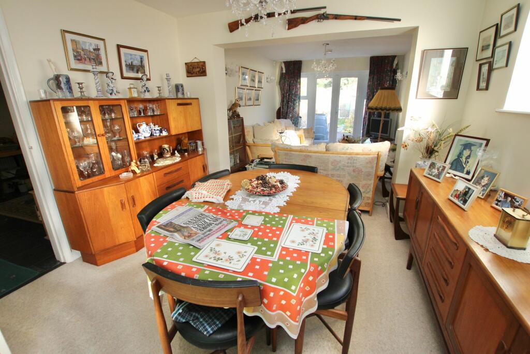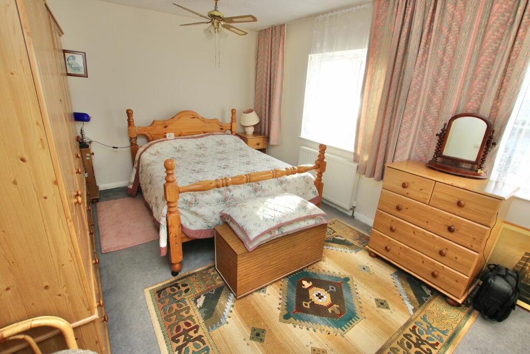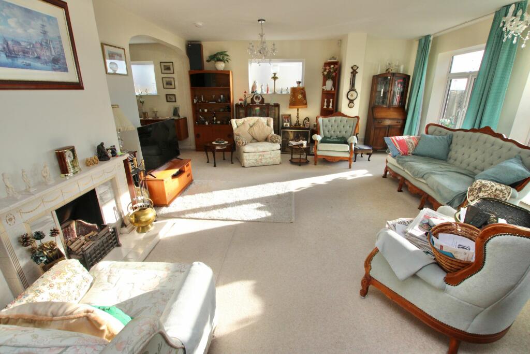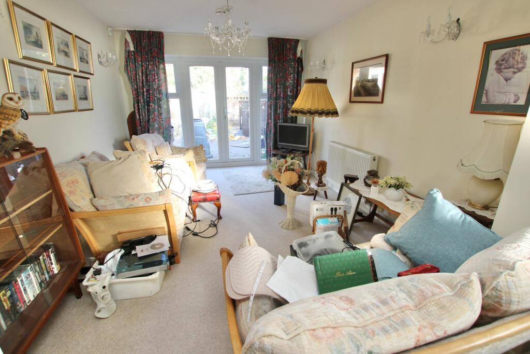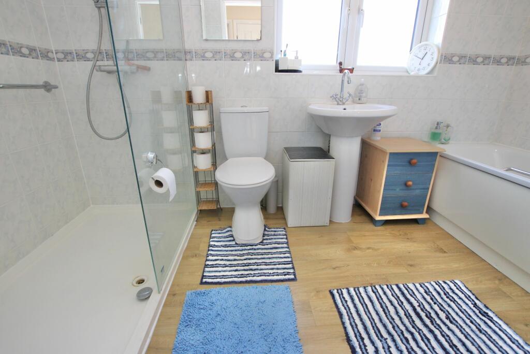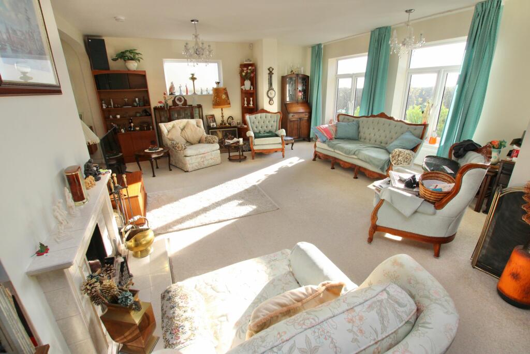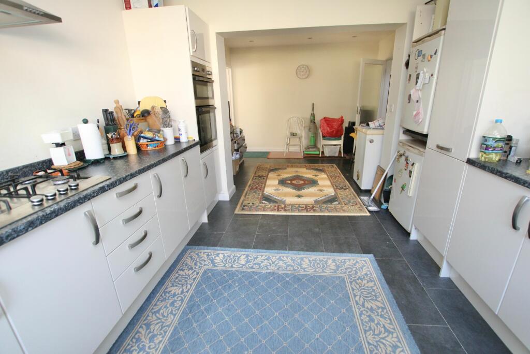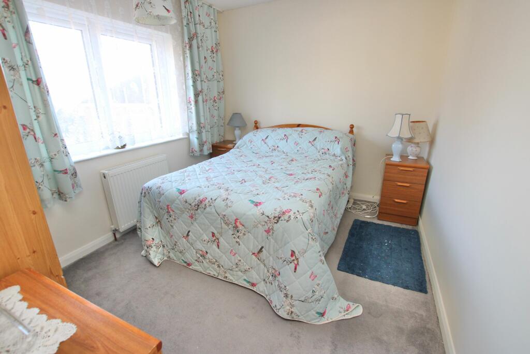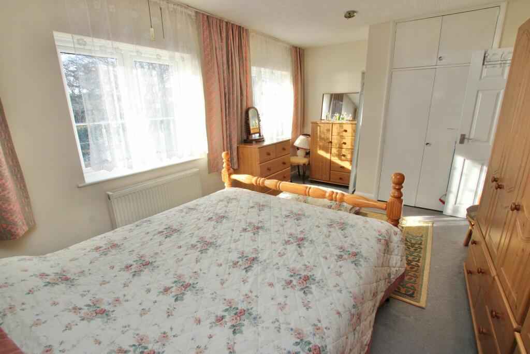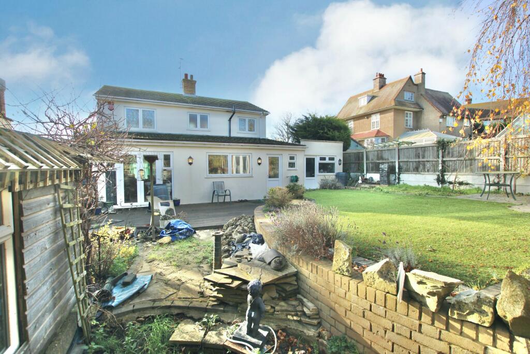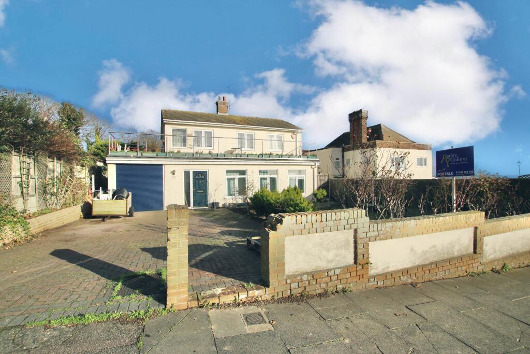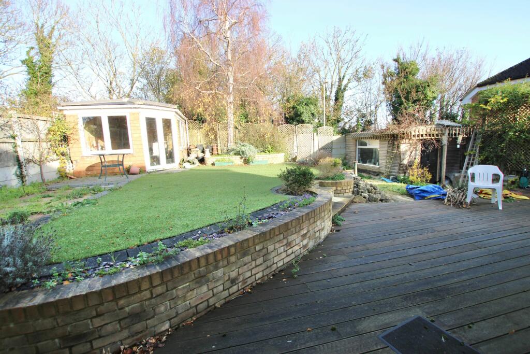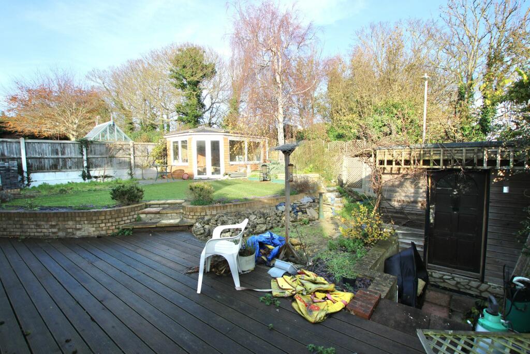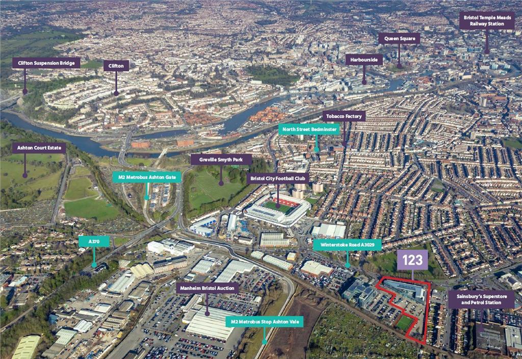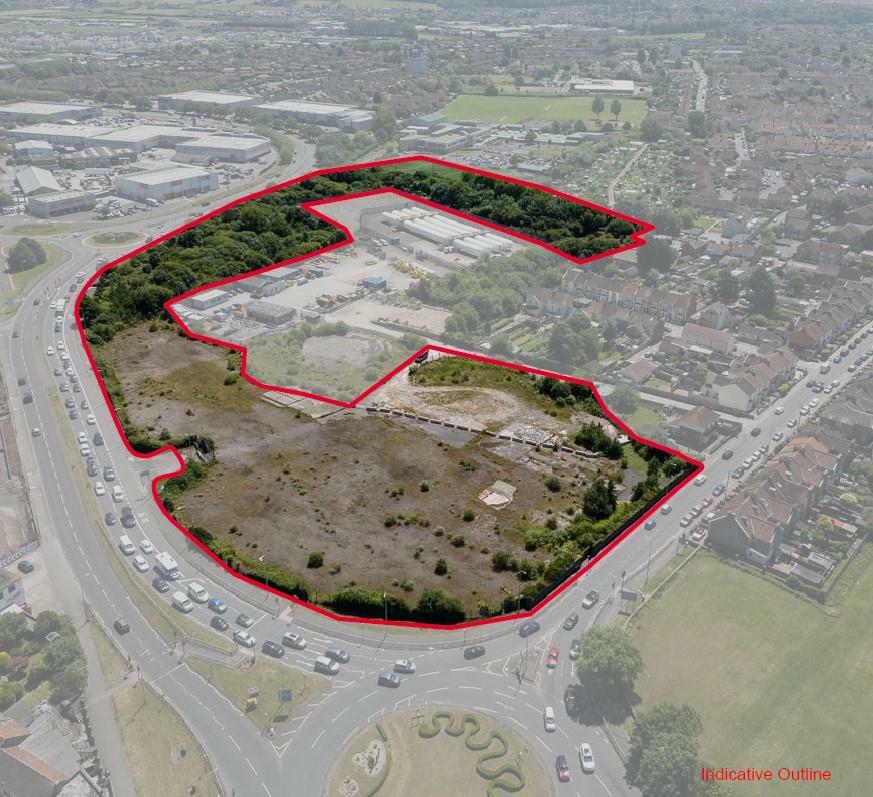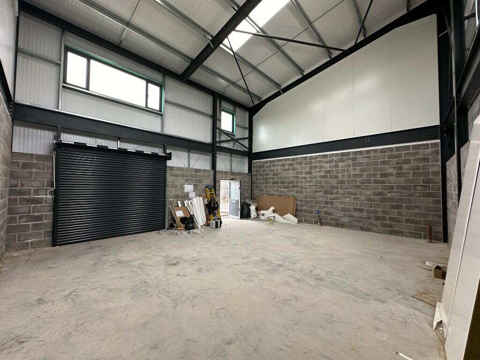Winterstoke Crescent, Ramsgate
For Sale : GBP 895000
Details
Bed Rooms
3
Bath Rooms
2
Property Type
Detached
Description
Property Details: • Type: Detached • Tenure: N/A • Floor Area: N/A
Key Features: • DETACHED SEASIDE HOUSE IN RAMSGATE • LOCATED BY KING GEORGE VI PARK WITH SEA VIEWS • LARGE GARAGE, WORKSHOP AND DRIVEWAY PARKING • FOUR LIVING AREAS AND MODERN KITCHEN • THREE DOUBLE BEDROOMS & TWO BATHROOMS • BALCONY WITH FANTASTIC SEA VIEWS • LANDSCAPED GARDEN WITH SUMMERHOUSE & SHED
Location: • Nearest Station: N/A • Distance to Station: N/A
Agent Information: • Address: 27 Castle Street, Canterbury, CT1 2PX
Full Description: This Fantastic 1960's Detached House is perfectly located on Winterstoke Crescent in Ramsgate, right beside King George VI Park and occupying a plot right by the seafront. This lovely home has a balcony on the front, to make the most of the stunning sea views, a great place to enjoy an afternoon or evening in the warm Kentish sun. As soon as you approach this property, it's clear to see that the house is an enviable location, the property has kerb appeal too with a pretty walled front garden and block-paved driveway, leading to the garage and front door. As you enter there is a porch with hanging space for coats and then a bright entrance hallway. There are four living areas downstairs, a spacious lounge with a fireplace and three large double glazed windows to the front, this room is flooded with sunlight, there is then a dining area and a family room with French Doors out onto the garden, there is also a breakfast room as part of a modern kitchen, which is well fitted with a good range of units and appliances this leads through to a downstairs shower room, WC and a utility room. Upstairs this house has three good sized double bedrooms, there is also a huge family bathroom too with a four piece suite including an extra large walk in shower, There is access from the landing to a front balcony, which has stunning sea views, this is a fantastic selling point in one of Ramsgate's premier locations. Outside the property has a lovely rear garden with a summerhouse which is properly built and has power, water and light, there is also a large shed with power and light too, the whole garden area is landscaped and an ideal place to relax in the sun. Access to the huge workshop and Large Separate Garage are either from the rear garden or the electric roller door to the front of the house. VIEWING OF THIS PROPERTY IS HIGHLY RECOMMENDEDCouncil Tax Band: ETenure: FreeholdLobby1.524m x 1.829mHall1.829m x 4.572mLiving room4.877m x 6.706mDining2.743m x 3.353mFamily3.353m x 3.658mBreakfast room2.743m x 3.048mKitchen3.048m x 3.658mLobbyWCShower1.829m x 2.134mUtility1.219m x 1.829mFIRST FLOOR:LandingBedroom 13.353m x 4.877mBedroom 23.353m x 3.658mBedroom 32.743m x 3.353mBathroom1.524m x 3.353mOutsideFront GardenWALLED FRONTAGE, PARKING FOR SEVERAL CARS ON DRIVEWAY, LAWNED AREARear GardenPAVED PATIO, SUMMERHOUSE WITH POWER, LIGHT AND WATER, SHED WITH POWER AND LIGHT, SIDE ACCESS, ARTIFICIAL GRASSBrochuresBrochure
Location
Address
Winterstoke Crescent, Ramsgate
City
Winterstoke Crescent
Features And Finishes
DETACHED SEASIDE HOUSE IN RAMSGATE, LOCATED BY KING GEORGE VI PARK WITH SEA VIEWS, LARGE GARAGE, WORKSHOP AND DRIVEWAY PARKING, FOUR LIVING AREAS AND MODERN KITCHEN, THREE DOUBLE BEDROOMS & TWO BATHROOMS, BALCONY WITH FANTASTIC SEA VIEWS, LANDSCAPED GARDEN WITH SUMMERHOUSE & SHED
Legal Notice
Our comprehensive database is populated by our meticulous research and analysis of public data. MirrorRealEstate strives for accuracy and we make every effort to verify the information. However, MirrorRealEstate is not liable for the use or misuse of the site's information. The information displayed on MirrorRealEstate.com is for reference only.
Real Estate Broker
Oatley & O'Connor, Canterbury
Brokerage
Oatley & O'Connor, Canterbury
Profile Brokerage WebsiteTop Tags
Large GarageLikes
0
Views
33
Related Homes


