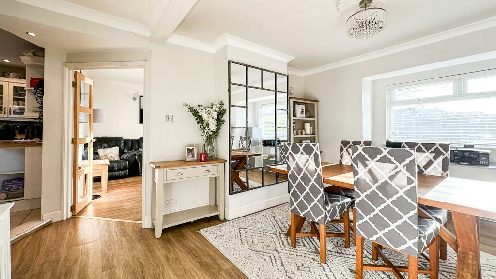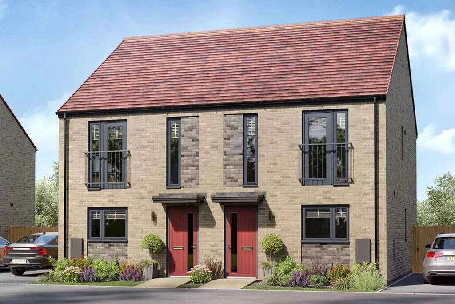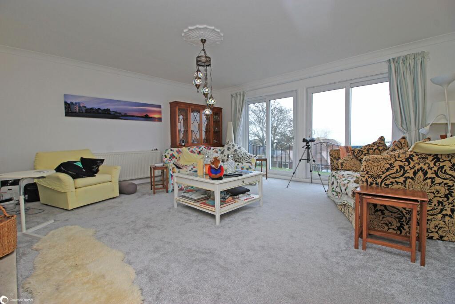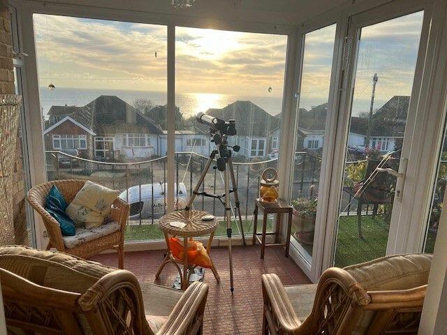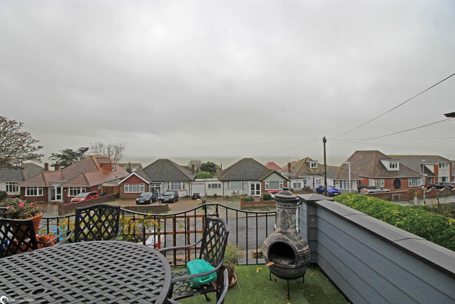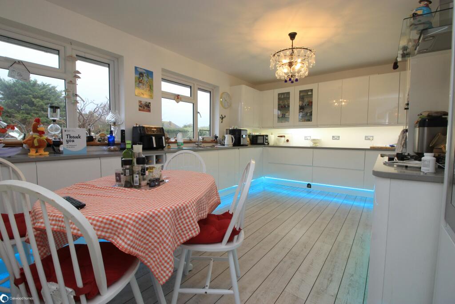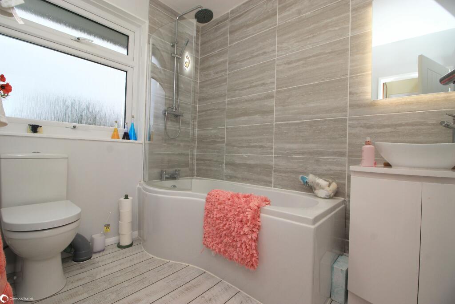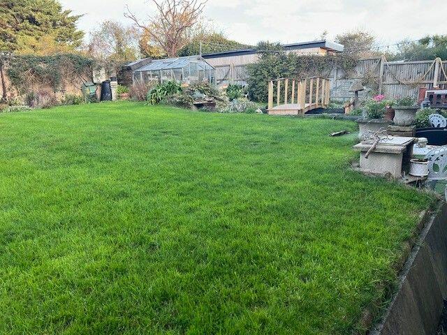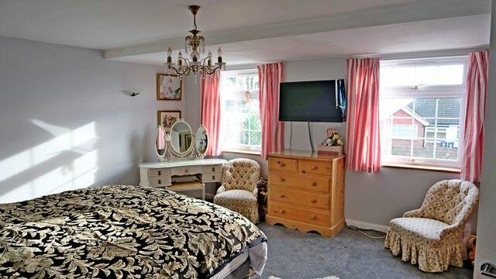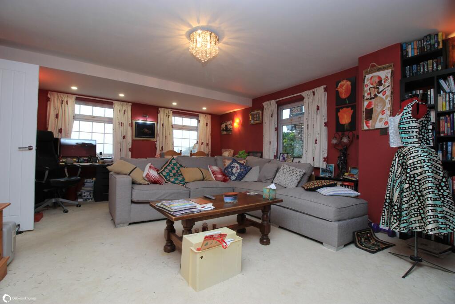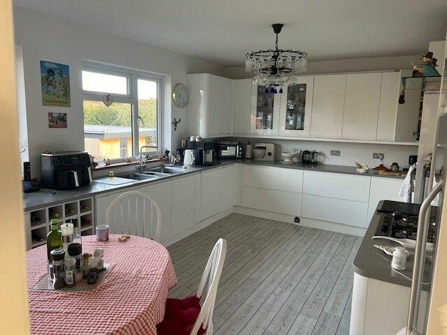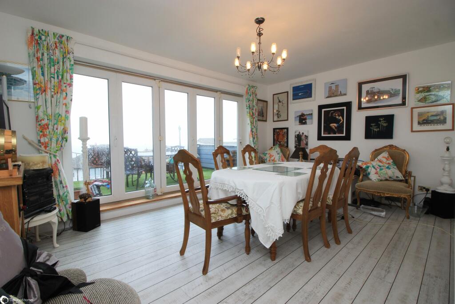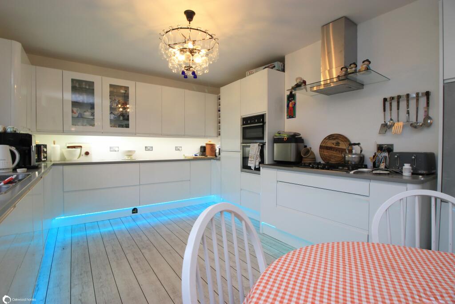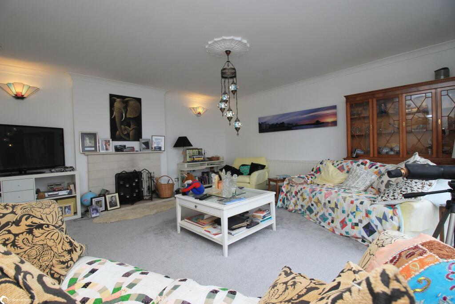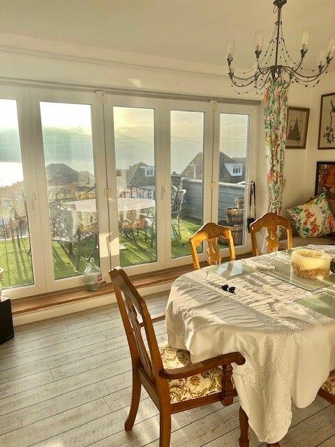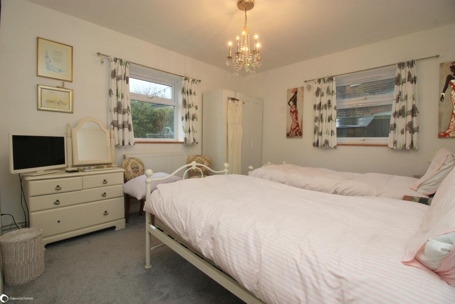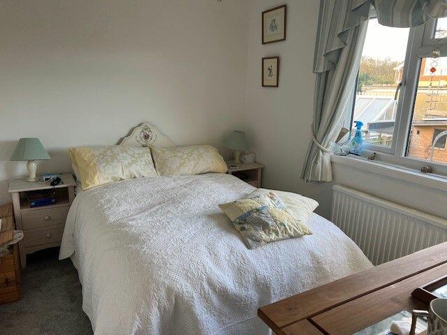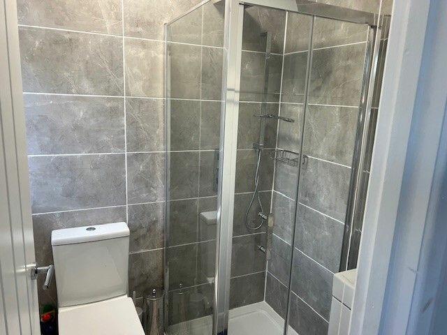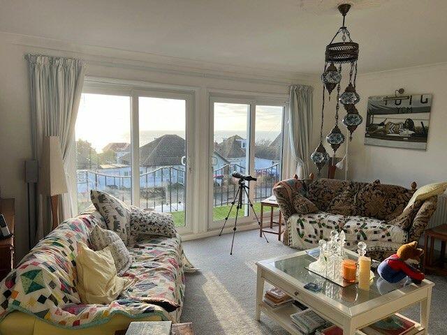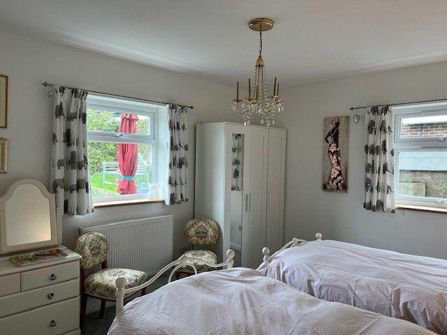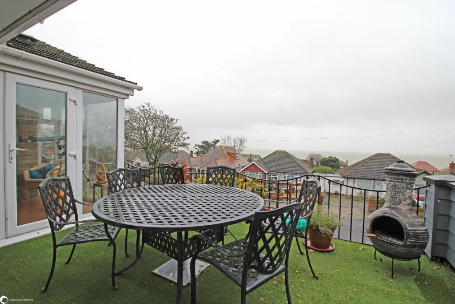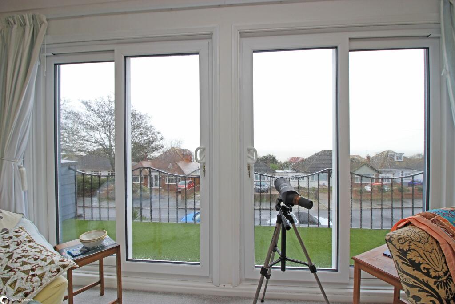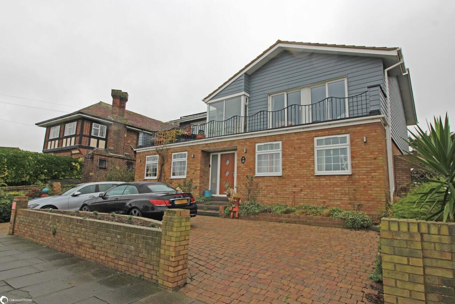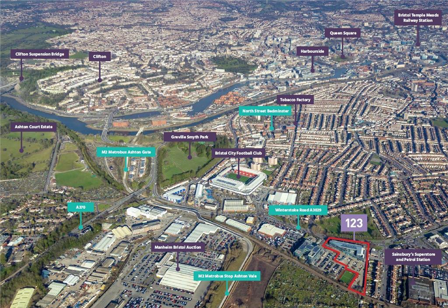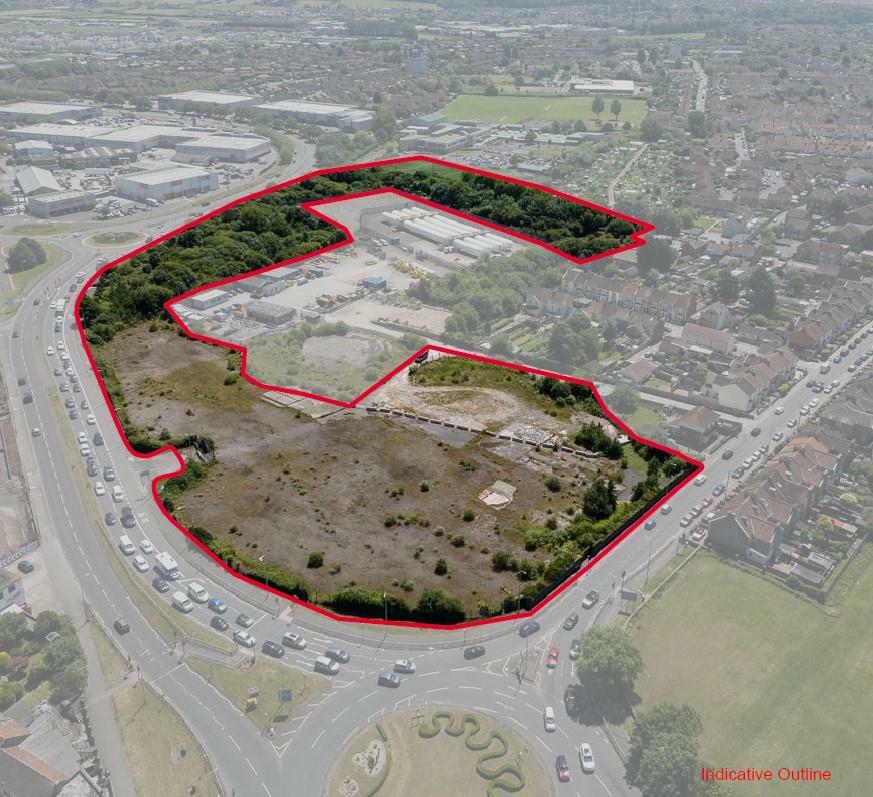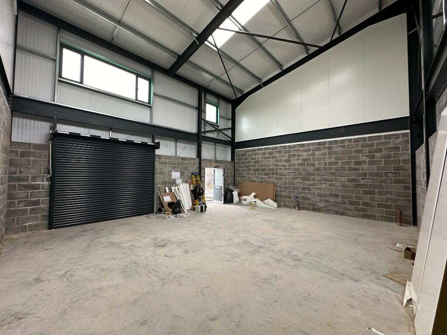Winterstoke Crescent, Ramsgate
For Sale : GBP 975000
Details
Bed Rooms
4
Bath Rooms
4
Property Type
Detached
Description
Property Details: • Type: Detached • Tenure: N/A • Floor Area: N/A
Key Features: • Four bedrooms • Balcony • Sea views • Large garden • Lots of space • 4 bathrooms • Charm and character • Sought after location • Office • Modern kitchen
Location: • Nearest Station: N/A • Distance to Station: N/A
Agent Information: • Address: 55a Queen Street, Ramsgate, CT11 9EJ
Full Description: Location, location, location! This unique 4 bedroom detached house situated in a prominent position on Winterstoke Crescent offers plenty of versatile space with far reaching sea views from the first floor. The location is excellent being on the Ramsgate/Broadstairs borders with easy access into both towns as well as being close to King George VI Park and many local amenities. The house is currently laid out with the majority of living space on the first floor to make the most of the amazing views, however this could be altered according to your needs and could accommodate different family living on different floors. On the ground floor the accommodation includes a large reception/hobby room, a master bedroom with dressing room and en-suite, a double bedroom to the rear, a study and a utility room. On the first floor you will find the lounge and dining room to the front with doors opening out to the balcony with direct sea views, and there is a kitchen/diner to the rear as well as a bedroom with en-suite shower room. There is also a bathroom on this floor and a conservatory to the front. The house has off road parking for several cars to the front, there is a bike and log store to the side, and the large enclosed rear garden has a feature pond, a large hardwired workshop and a tool shed. The house has solar panels for energy efficiency and category 5 wiring throughout meaning there is hardwired internet in most rooms. Call to arrange your viewing to appreciate all this fabulous house has to offer!
GROUND FLOOR Hallway Reception 2 20'8" (6.30m) x 15'2" (4.62m) Master bedroom 15'6" (4.72m) x 13'7" (4.14m) Dressing room 7'2" (2.18m) x 5'3" (1.60m) En-suite shower room Bedroom 12'9" (3.89m) x 11'5" (3.48m) Shower room Study 12'2" (3.71m) x 8'3" (2.51m) Utility room FIRST FLOOR: Landing Conservatory 9'11" (3.02m) x 7'3" (2.21m) Dining room 16'3" (4.95m) x 12'2" (3.71m) Bedroom 10'6" (3.20m) x 9'4" (2.84m) En-suite shower room Kitchen 17'7" (5.36m) x 12'7" (3.84m) Lounge 17'3" (5.26m) x 16'8" (5.08m) Artificial grass terrace from dining room and lounge
OUTSIDE: Driveway for 3 cars to front, bike store & log store to side Enclosed rear garden approx 60' (18.29m) x 40' (12.19m) Summerhouse, shed & fish pond
Broadband is delivered via fibre to the premises The first floor is of a timber construction with brick cladding
Council Tax Band E
Location
Address
Winterstoke Crescent, Ramsgate
City
Winterstoke Crescent
Features And Finishes
Four bedrooms, Balcony, Sea views, Large garden, Lots of space, 4 bathrooms, Charm and character, Sought after location, Office, Modern kitchen
Legal Notice
Our comprehensive database is populated by our meticulous research and analysis of public data. MirrorRealEstate strives for accuracy and we make every effort to verify the information. However, MirrorRealEstate is not liable for the use or misuse of the site's information. The information displayed on MirrorRealEstate.com is for reference only.
Real Estate Broker
Oakwood Homes, Ramsgate
Brokerage
Oakwood Homes, Ramsgate
Profile Brokerage WebsiteTop Tags
Likes
0
Views
7
Related Homes


