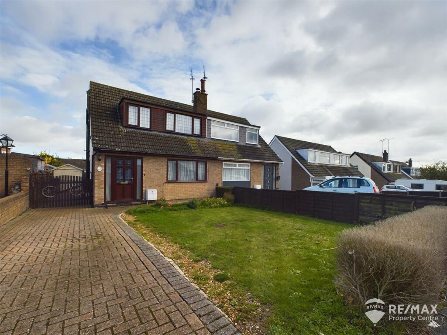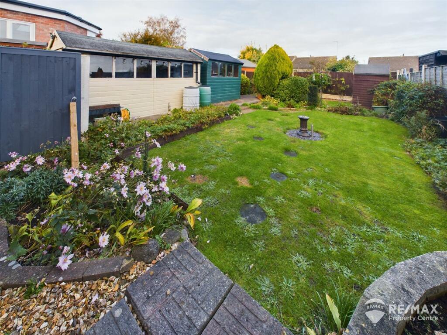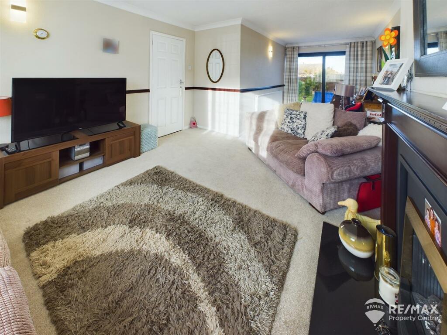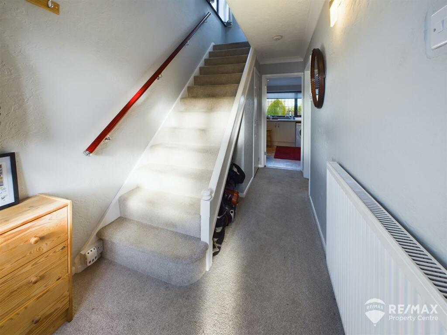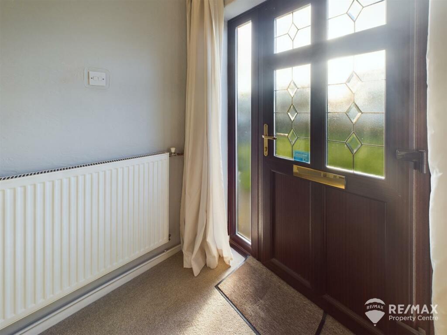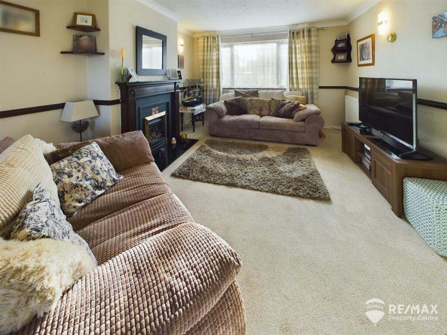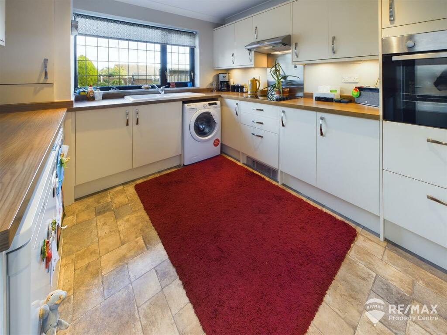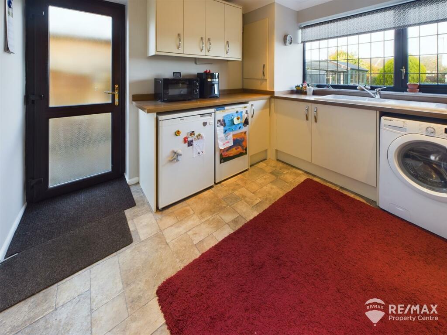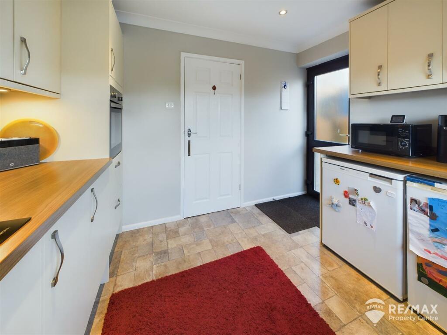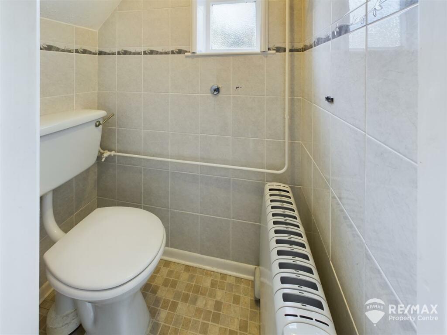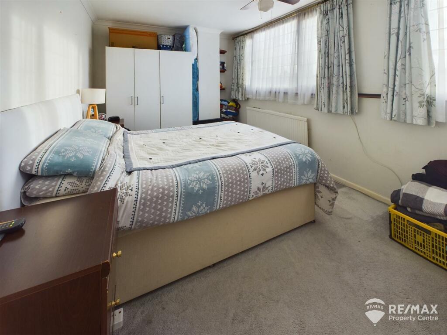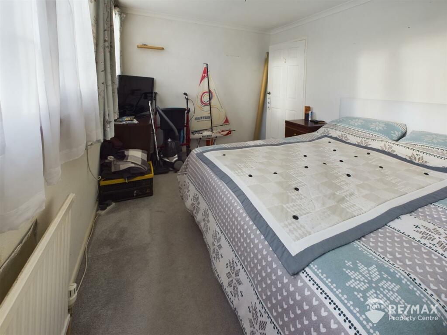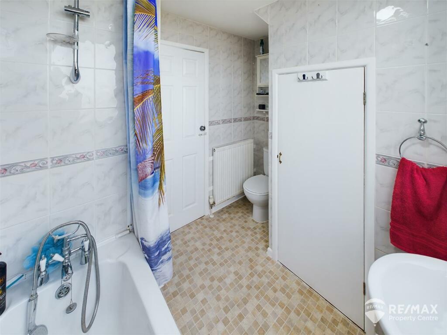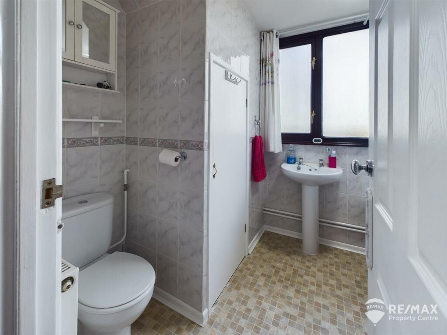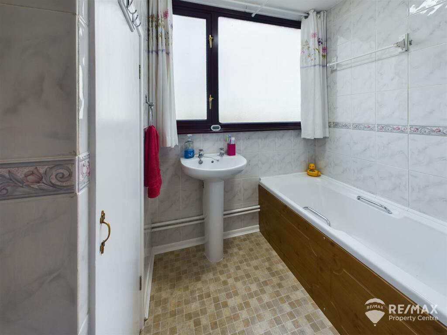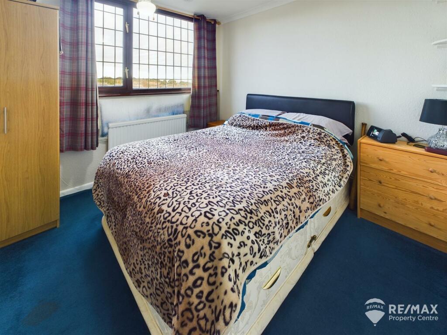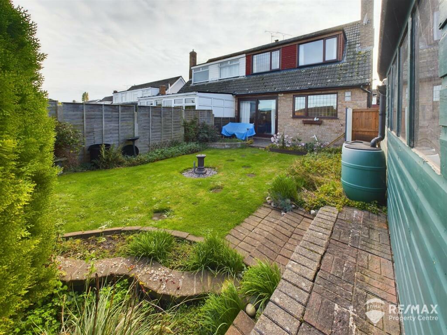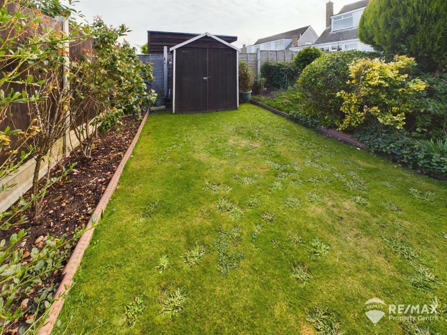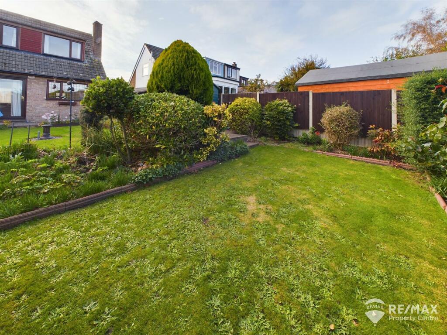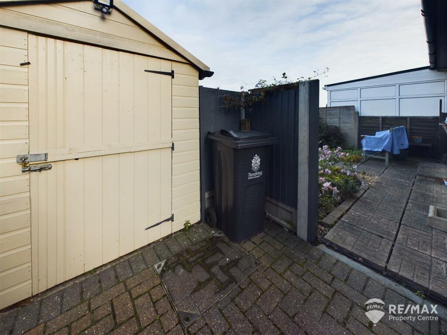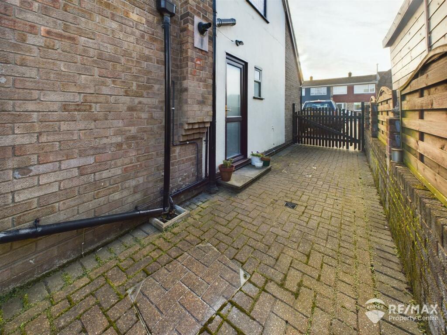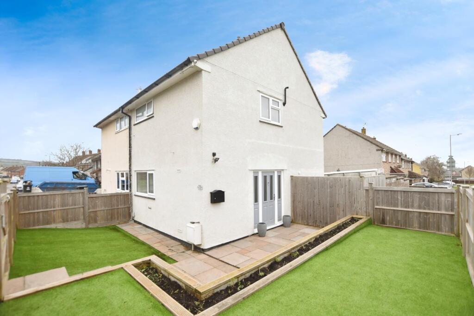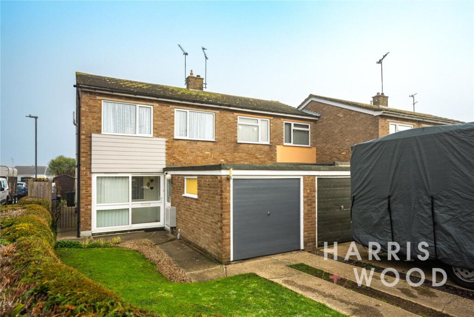Witch Elm, Dovercourt
For Sale : GBP 225000
Details
Bed Rooms
2
Bath Rooms
2
Property Type
Semi-Detached
Description
Property Details: • Type: Semi-Detached • Tenure: N/A • Floor Area: N/A
Key Features: • Semi Detached • Popular Area • 2 Double Bedrooms • 24ft Lounge/Diner • Modern Kitchen • Ground Floor WC • Well Kept Front & Rear Gardens • Driveway with Off Road Parking • Council Tax Band: B • ** Virtual Tour **
Location: • Nearest Station: N/A • Distance to Station: N/A
Agent Information: • Address: 121-123 High Street, Dovercourt, Harwich, CO12 3AP
Full Description: Located in a popular area, this well presented home offers a 24ft lounge/diner, modern kitchen, downstairs WC, 2 double bedrooms, family bathroom, well kept front & rear gardens and a great size driveway for off road parkingEPC: awaiting updated Council Tax: BEntrance Hall - With understairs space for storage, doors to lounge/diner, kitchen and ground floor WCGround Floor Wc - Low level WC and window to side aspectLounge/Diner - 7.52 x 3.66 (24'8" x 12'0") - With large window to front and double glazed patio doors leading to garden, gas fire (not tested by agent) with wooden surroundKitchen - 3.16 x 3.01 (10'4" x 9'10") - Fitted with a range of modern wall and base units, ceramic sink & drainer, spaces for fridge/freezer, washing machine, integrated eye level electric cooker, electric hob and extractor hood, window to rear aspect and double glazed door to sideFirst Floor Landing - with window to side aspect, doors to both bedrooms & bathroom, loft access hatchBedroom 1 - 4.53 x 2.86 (14'10" x 9'4") - With two windows to front aspectBedroom 2 - 3.01 x 2.89 (9'10" x 9'5") - With window to rear aspectBathroom - 2.10 x 1.76 (6'10" x 5'9") - Suite comprising panelled bath with wall mounted shower, pedestal wash basin, low level WC, airing cupboard housing water cylinder and obscure window to rear aspectOutside Areas: - The front garden is laid to lawn with a block paved driveway to the front and side providing generous off road parkingThe fully enclosed rear garden is mainly laid to lawn with mature borders and shrubs, a patio area for entertaining, water butts and 3 wooden storage shedsBrochuresWitch Elm, DovercourtBuyers ReportBrochure
Location
Address
Witch Elm, Dovercourt
City
Witch Elm
Features And Finishes
Semi Detached, Popular Area, 2 Double Bedrooms, 24ft Lounge/Diner, Modern Kitchen, Ground Floor WC, Well Kept Front & Rear Gardens, Driveway with Off Road Parking, Council Tax Band: B, ** Virtual Tour **
Legal Notice
Our comprehensive database is populated by our meticulous research and analysis of public data. MirrorRealEstate strives for accuracy and we make every effort to verify the information. However, MirrorRealEstate is not liable for the use or misuse of the site's information. The information displayed on MirrorRealEstate.com is for reference only.
Real Estate Broker
Remax Property Centre, Harwich
Brokerage
Remax Property Centre, Harwich
Profile Brokerage WebsiteTop Tags
Well presented home 2 double bedrooms 24ft lounge/diner Modern kitchenLikes
0
Views
18
Related Homes


377&387 16TH (REAR) AVE, Richmond Hill, Ontario, L4C0W6 Richmond Hill ON CA
For Sale: CAD799,900

12259 Witch Way, Redding, Shasta County, CA, 96003 Silicon Valley CA US
For Sale: USD285,000


