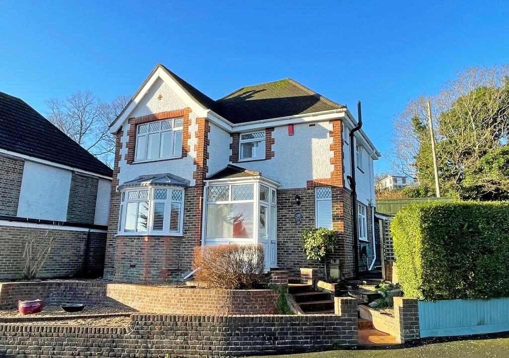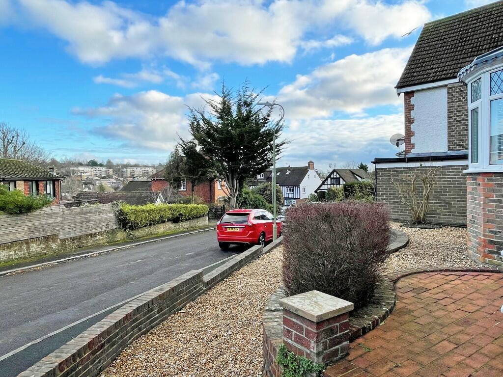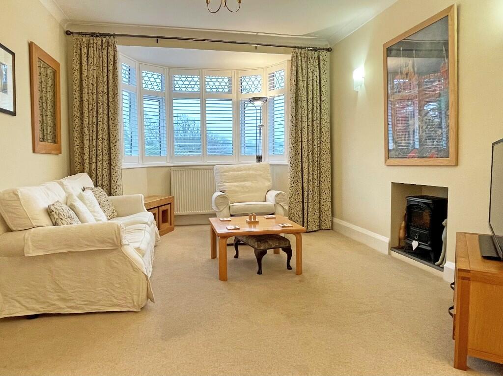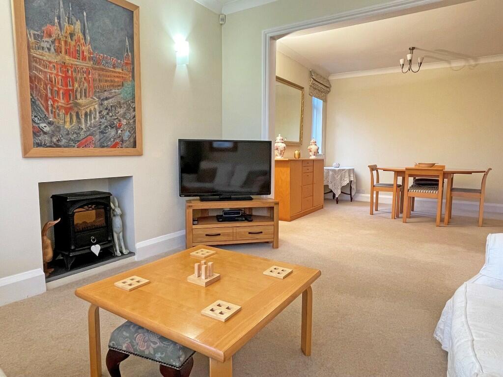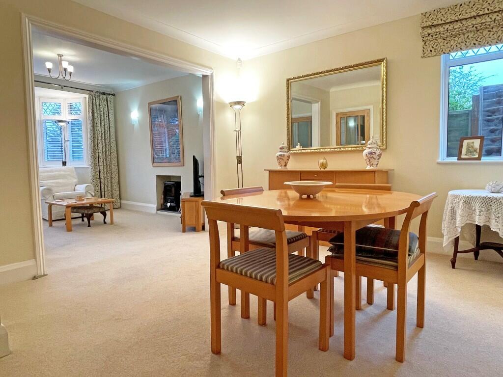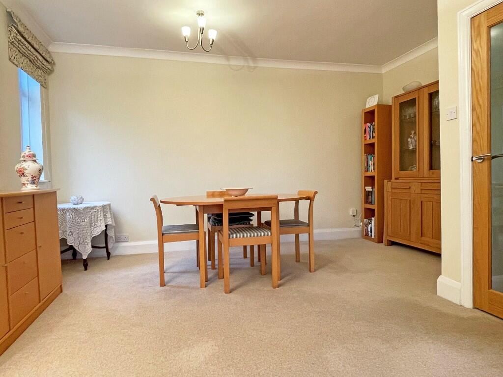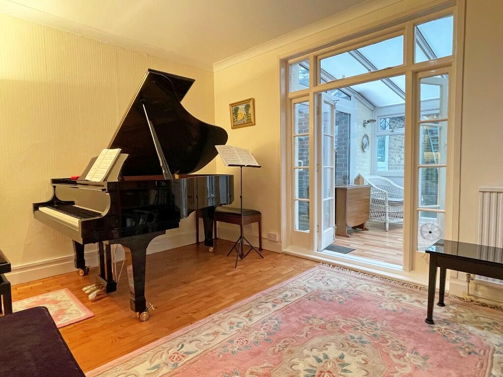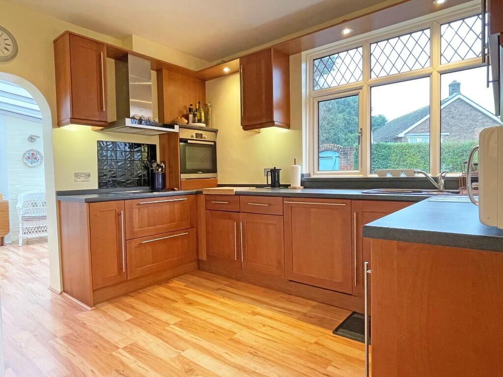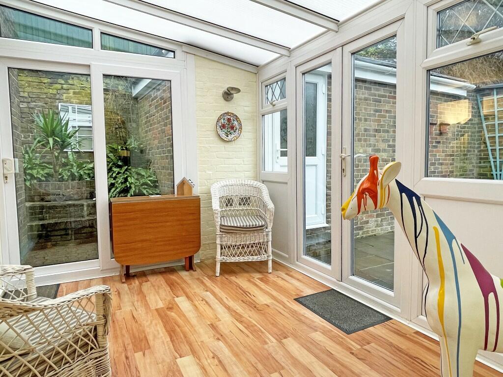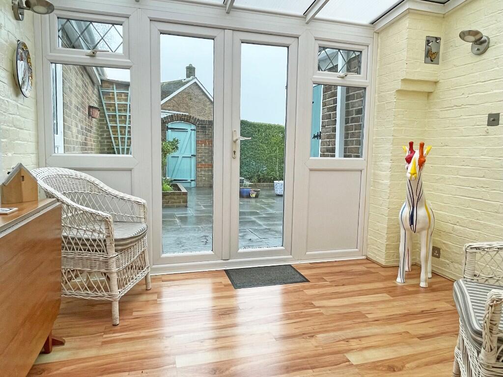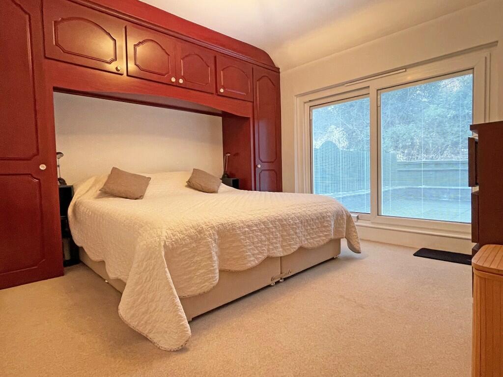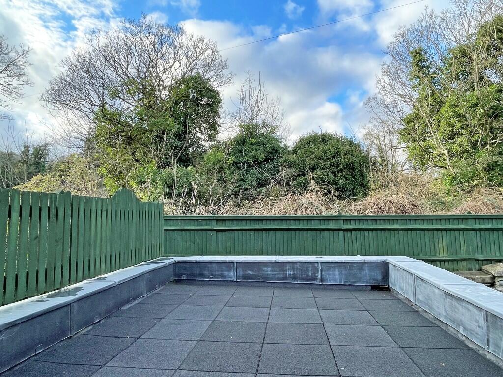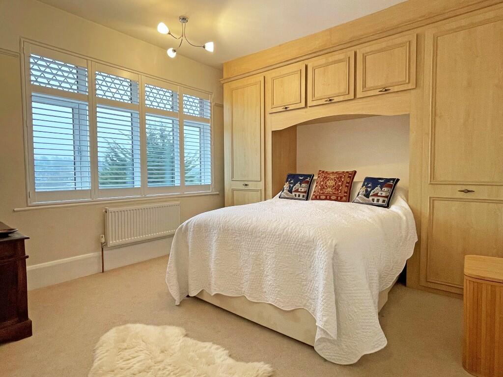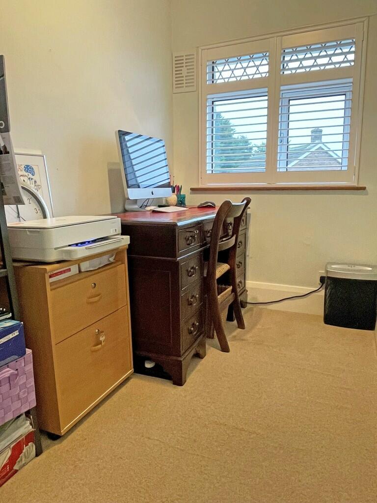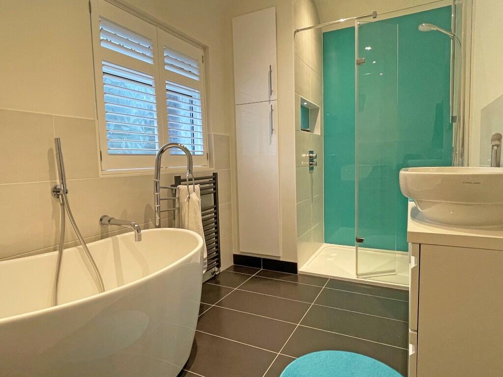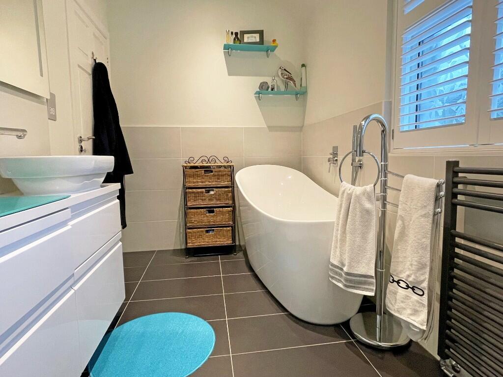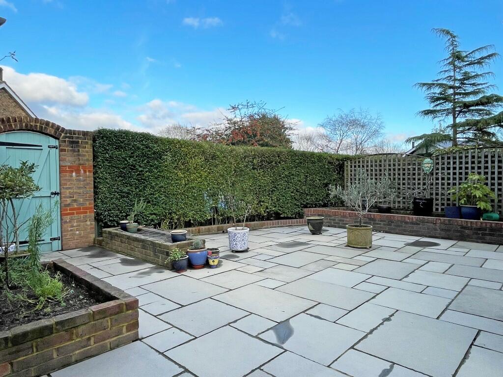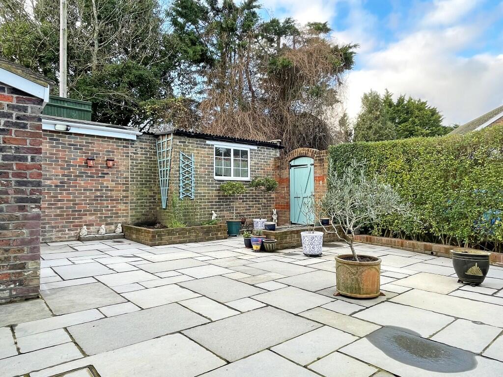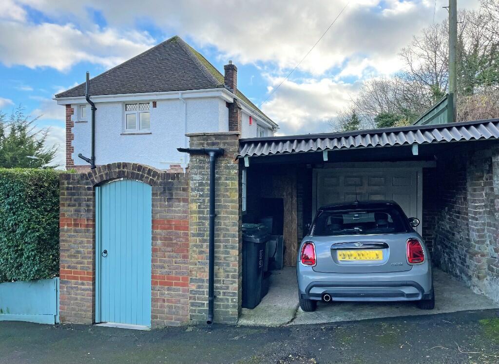Withdean Court Avenue - BN1
For Sale : GBP 875000
Details
Bed Rooms
3
Bath Rooms
1
Property Type
Detached
Description
Property Details: • Type: Detached • Tenure: N/A • Floor Area: N/A
Key Features: • Attractive & Beautifully Presented 3 Bedroom Detached Family House • Situated In This Quiet Cul-De-Sac Location Close To Withdean Park • Spaciuos 25' x 24' Lounge/Dining Room, Separate Living Room/Music Room • Modern Kitchen Leading to Double Glazed Conservatory • Main Bedroom With Fitted Wardrobes & Leading Onto A West Facing Balcony • 2 Further Bedrooms, Spacious Modern Contemporary Style Bathroom • Gardens to Front & Side Enjoying A Good Degree of Privacy • Useful Car Port With Covered Parking Leading To A Garage
Location: • Nearest Station: N/A • Distance to Station: N/A
Agent Information: • Address: 132A Preston Drove, Brighton, BN1 6FJ
Full Description: A most attractive and beautifully presented 3 bedroom detached family house situated in this quiet residential cul-de-sac, close to Withdean Park and enjoying a lovely leafy enviroment and with views over the surrounding area.
This detached home is tucked in the top corner of the cul-de-sac with accommodation comprising on the ground floor: entrance porch, entrance hall, spacious 25'x14' lounge/dining room, living room/music room, modern kitchen and double glazed conservatory.
On the first floor there is a main bedroom with fitted wardrobe cupboards and with access onto a west facing balcony, 2 further bedrooms and a spacious modern contemporary style bathroom.
Outside there are low maintenance gardens to the front and side and a car port providing covered parking leading to a garage.
* * VIEWING HIGHLY RECOMMENDED * *
Location The property is situated in an elevated position in the top corner of this sought after quiet residential cul-de-sac and is situated close to Withdean Park enjoying a delightful leafy enviroment with views over the surrounding area. There is a nearby footpath 3 houses away which leads through to Station Road with Preston Park mainline railway station a 6-7 minute walk away providing a commuter service to Gatwick and London. At the bottom of the road is the A23 which gives excellent road access out of the city and also onto the A27 bypass and the motorway network. Local shopping facilities are within easy walking distance in Eldred Avenue, Patcham Old Village, and Preston Village and there are also regular bus services on London Road providing easy access to the city centre and seafront.
Accommodation All measurements are approximate.
Ground Floor Entrance Porch Double glazed entrance porch. Front door leading to:
Entrance Hall Parquet style wooden flooring. Understairs storage cupboard. Radiator. Double glazed window to front. Staircase leading to the first floor landing.
Spacious Lounge/Dining Room 7.72 x 4.5 (25'3" x 14'9") A particularly spacious double aspect lounge/dining room with large double glazed bay window to front and a double glazed window to side .
Lounge Section Feature fireplace alcove. Radiator. x2 Wall light points. Large double glazed bay window to front with fitted plantation style shutters.
Dining Section Radiator. Double glazed window to side. The dividing wall between the dining room and the music room has been insulated with two layers of sound insulation, (important if it is to remain as a music room or become a cinema room as noise does not reach the front living room).
Music Room/Sitting Room 4.27 x 3.14 (14'0" x 10'3") Wood flooring. Radiator. Doors leading into the conservatory. The dividing wall between this room and the lounge/dining room has been insulated with two layers of sound insulation, (important if it is to remain as a music room or become a cinema room as noise does not reach the front living room). Additionally the flat roof above this room was replaced in 2021 and has extra depth insulation between the roof and the ceiling of the music room, with also a warranty until 2036.
Modern Kitchen 3.47 x 2.75 (11'4" x 9'0") Fitted with a range of modern 'shaker' style units comprising one and a half bowl single drainer sink unit with mixer tap inset in working surfaces with cupboards and drawer units below. Integrated dishwasher and fridge. Further range of working surfaces with 4 ring electric hob with pan drawers and cupboards below. Matching range of wall cupboards and cabinets. Fitted 'Bosch' electric oven. Concealed integrated washing machine. Stainless steel extractor hood. Wood effect flooring. Radiator. Recessed downlights. Double glazed window to side. Doorway leading to:
Double Glazed Conservatory Double glazed conservatory overlooking the rear garden. Radiator. Double glazed doors leading onto the rear garden.
First Floor Landing Double glazed window to front with fitted shutters.
Bedroom 1 3.67 x 3.48 (12'0" x 11'5") Range of built in wardrobe cupboards with hanging and storage space. Radiator. Double glazed sliding doors leading onto the west facing balcony.
Balcony Enjoying a bright south and west facing aspect.
Bedroom 2 3.36 x 3.36 (11'0" x 11'0") Range of built in wardrobe cupboards with hanging and storage space. Radiator. Double glazed window to front with fitted plantation style shutters.
Bedroom 3 2.68 x 1.53 (8'9" x 5'0") Radiator. Double glazed window to side with fitted plantation style shutters.
Spacious Bathroom A beautifully fitted modern contemporaray style bathroom with part tiled walls and with large walk-in shower enclosure. Modern freestanding bath with mixer tap and hand shower attachment. Wash hand basin with mono tap and with drawers below. Heated towel rail. Tiled floor. Recessed downlighters. Built in storage/linen cupboard with shelving and heater. Double glazed window to rear with fitted plantation style shutters.
Separate WC Low level wc. Radiator. Double glazed window to side.
Outside Front Garden Low maintenance style front garden with flower and shrub borders. Brick path and steps leading to the front door.
Side & Rear Garden Paved garden with well stocked raised flower and shrub borders. Mature hedge providing a good degree of privacy with gated side entrance. Outside light and water tap. Outside wc. Double glazed door leading to the garage.
Car Port & Garage 4.81 x 2.75 (15'9" x 9'0") Car port providing a covered parking space for a car and leading to a single garage with up and over door, electric light and power.
Information EPC INFORMATION Full Energy Performance Certificate available on request
APPLIANCES AND SERVICES: The appliances and services mentioned have not been tested therefore we are unable to verify that they are in working order. The buyer is advised to obtain verification from their solicitor or surveyor.
TENURE: We understand from our client that the property is Freehold.
Location
Address
Withdean Court Avenue - BN1
City
N/A
Features And Finishes
Attractive & Beautifully Presented 3 Bedroom Detached Family House, Situated In This Quiet Cul-De-Sac Location Close To Withdean Park, Spaciuos 25' x 24' Lounge/Dining Room, Separate Living Room/Music Room, Modern Kitchen Leading to Double Glazed Conservatory, Main Bedroom With Fitted Wardrobes & Leading Onto A West Facing Balcony, 2 Further Bedrooms, Spacious Modern Contemporary Style Bathroom, Gardens to Front & Side Enjoying A Good Degree of Privacy, Useful Car Port With Covered Parking Leading To A Garage
Legal Notice
Our comprehensive database is populated by our meticulous research and analysis of public data. MirrorRealEstate strives for accuracy and we make every effort to verify the information. However, MirrorRealEstate is not liable for the use or misuse of the site's information. The information displayed on MirrorRealEstate.com is for reference only.
Top Tags
Likes
0
Views
33
Related Homes








