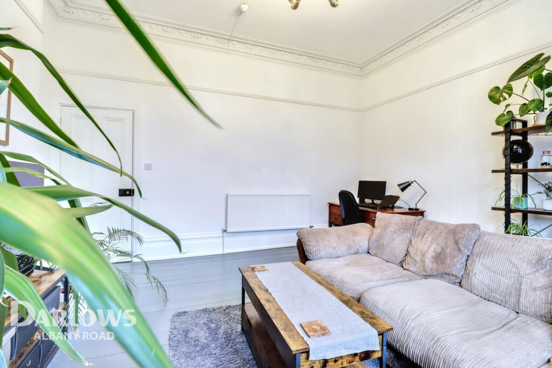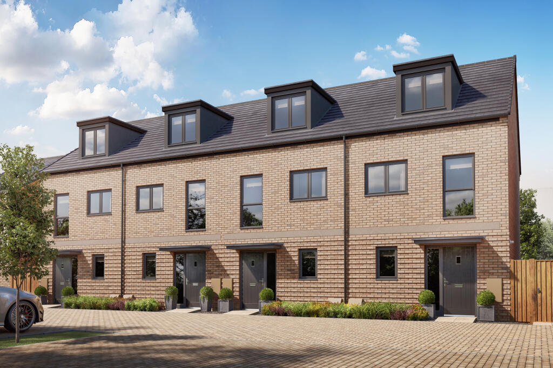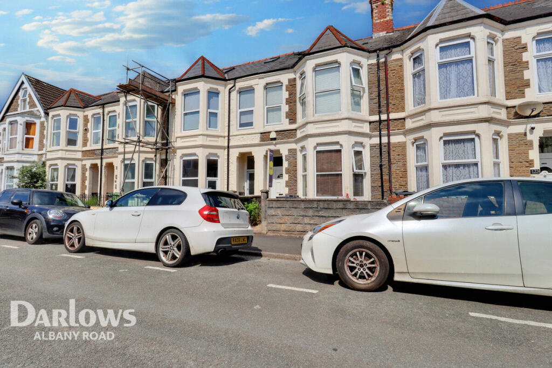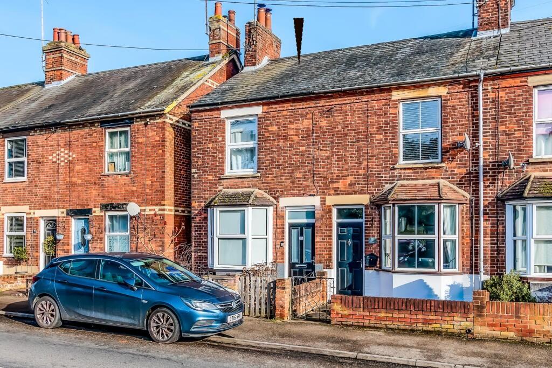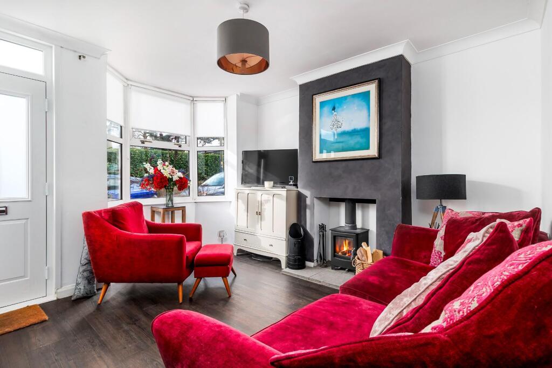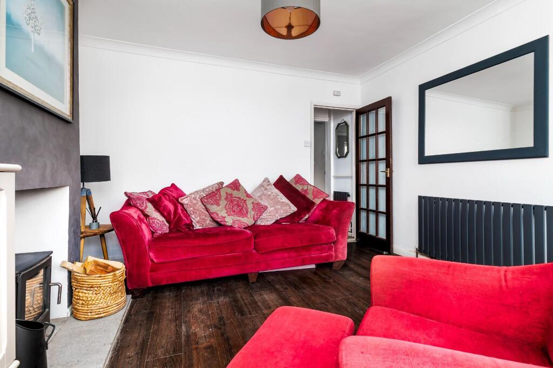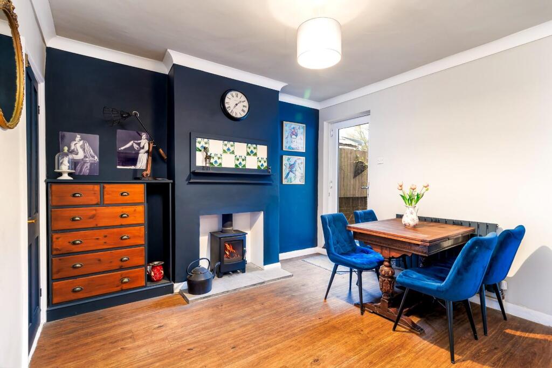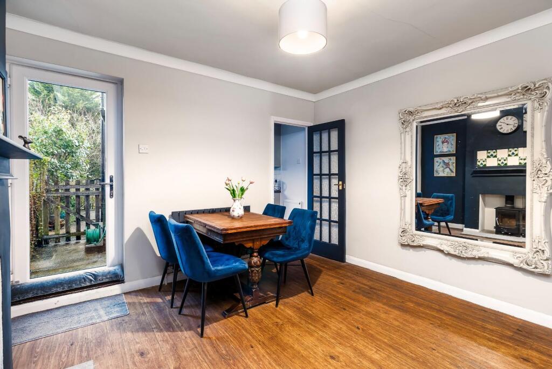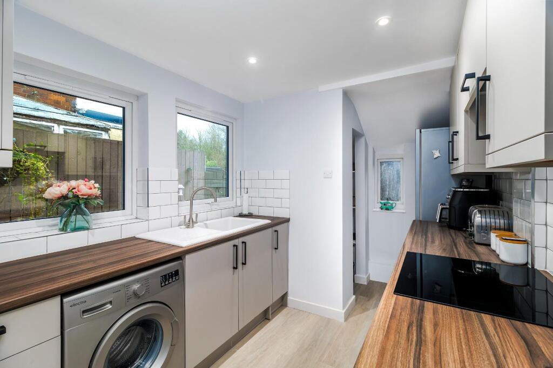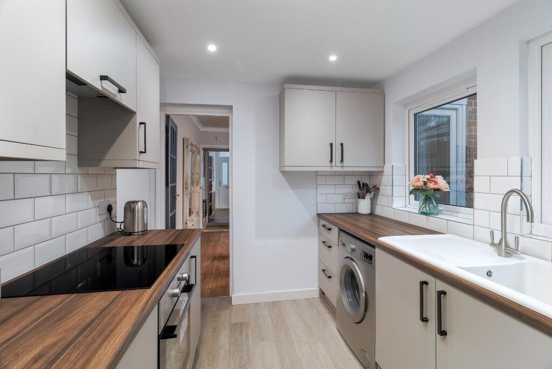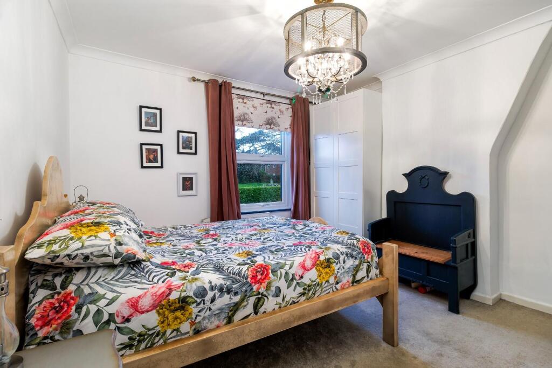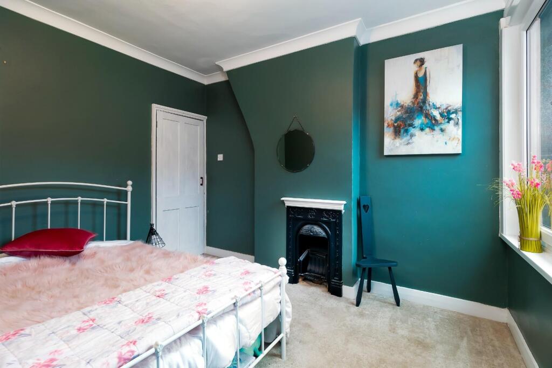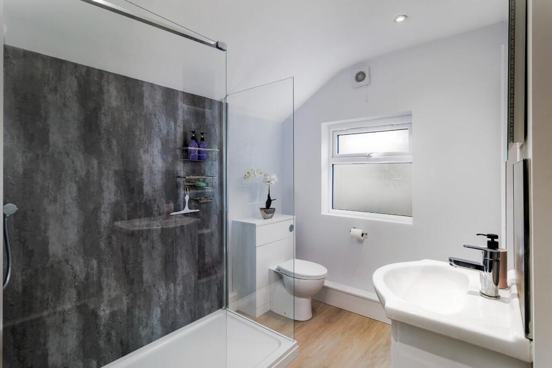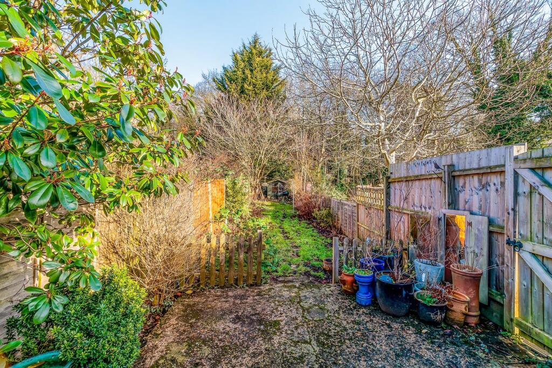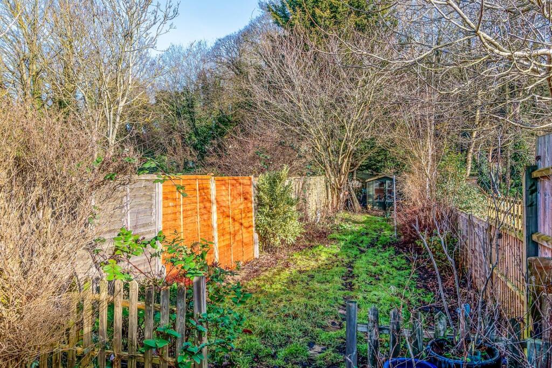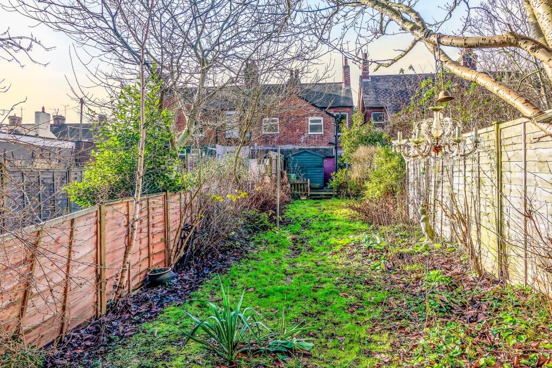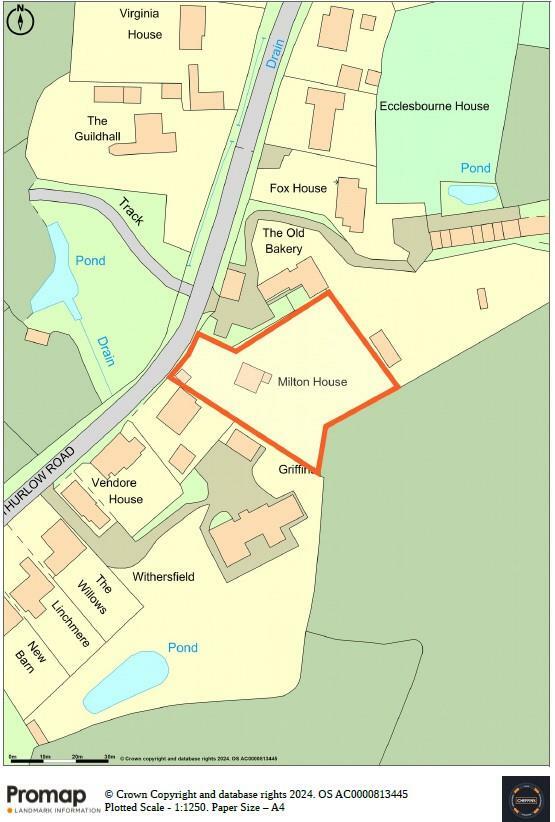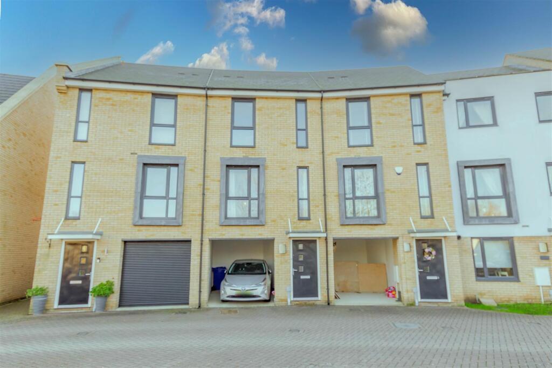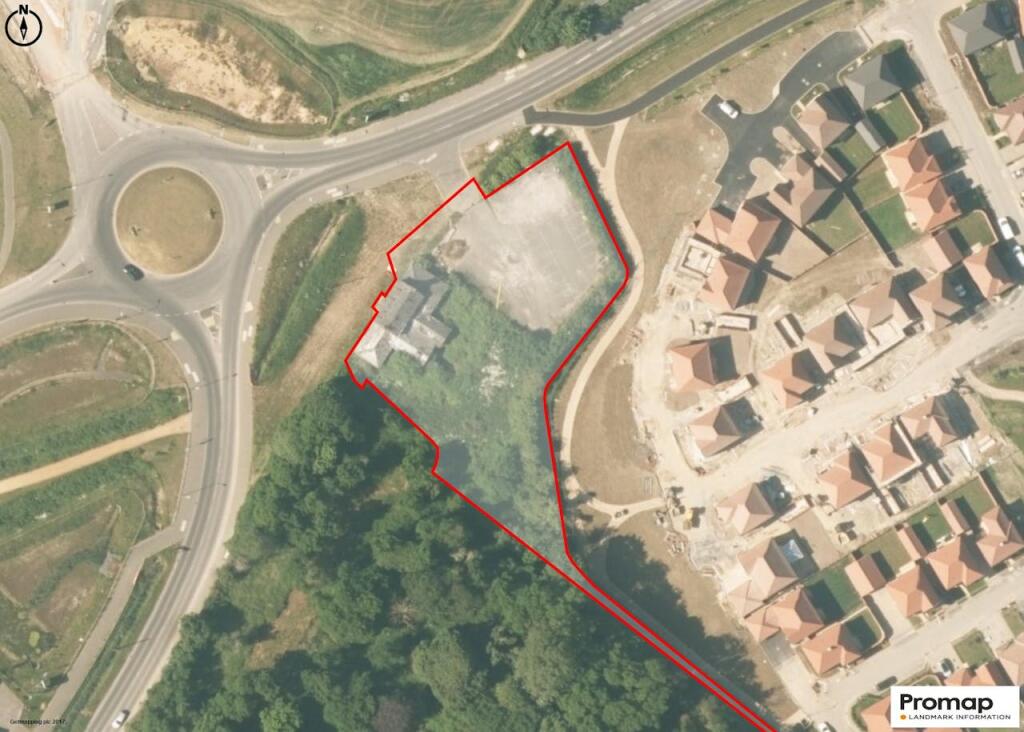Withersfield Road, Haverhill
For Sale : GBP 230000
Details
Bed Rooms
2
Bath Rooms
1
Property Type
End of Terrace
Description
Property Details: • Type: End of Terrace • Tenure: N/A • Floor Area: N/A
Key Features: • Charming Victorian two-bedroom home • Period features with modern upgrades • Short walk to town centre • Two stylish reception rooms • Recently updated, stunning kitchen • Luxury refurbished bathroom suite • Expansive 75ft rear garden • Gas central heating, double glazing • No onward chain, move-in ready
Location: • Nearest Station: N/A • Distance to Station: N/A
Agent Information: • Address: 2 Rosefinch Close Haverhill Suffolk CB9 0JS
Full Description: This charming Victorian two-bedroom home seamlessly combines timeless period elegance with modern comforts, all within walking distance of the town centre. The thoughtfully redesigned first floor now boasts two bedrooms, each with independent access to the beautifully refurbished bathroom, adding both convenience and style.On the ground floor, you'll find two inviting reception rooms, perfect for entertaining or relaxing, along with a stunning, recently updated kitchen designed to impress. Outside, an expansive 75ft rear garden provides ample space for outdoor living and leisure.With features like gas central heating, double glazing, and no onward chain, this delightful property is an ideal choice for first-time buyers seeking character, practicality, and modern comfort.Haverhill - Haverhill, the fastest-growing market town in Suffolk, offers a thriving and convenient lifestyle. Its prime location allows easy access to Cambridge (17 miles), London Stansted Airport (around 30 minutes drive), and the M11 corridor. The town boasts a mainline rail station at Audley End (12 miles), with direct links to London Liverpool Street.Despite its excellent transportation connections, Haverhill remains an affordable place to buy and rent a property. The ongoing investments, both private and public, contribute to its continuous growth in residential, commercial, and leisure facilities. The town features a vibrant High Street with a popular twice-weekly market, out of town shopping, as well as an array of public houses, cafes, restaurants, social clubs, and hotels. For sports enthusiasts, there is an esteemed 18-hole golf course, Haverhill Tennis Club, The New Croft's all-weather sports facility with two full-size 3G pitches, and Haverhill Rugby Club. These clubs offer teams and coaching for various age groups.Haverhill also boasts a comprehensive nursery and schooling system, a well-utilized sports centre with all-weather pitches, various churches, and much more. The town centre continues to attract a growing number of national chains, and there is even a town centre multiplex cinema complex with associated eateries.Discover the allure of Haverhill – a town that seamlessly blends convenience, affordability, and a wide range of amenities.Sitting Room - 3.43m x 3.66m (11'3" x 12'0") - Upon entering, you are welcomed into a charming and traditional Victorian sitting room. The space features a large bay window at the front, a striking cast-iron wood burner with a glass door set within a classic fireplace, a radiator for added comfort, and elegant Karndean flooring.Inner Hall - Stairs to first floor, door to the dining roomDining Room - 3.39m x 3.66m (11'1" x 12'0") - The dining room provides an excellent space for entertaining and, like the sitting room, features a stunning fireplace with a cast-iron wood burner and glass door. It also includes a radiator, Karndean flooring, a door leading to the garden, and a convenient under-stairs storage cupboard.Kitchen - 3.66m x 2.31m (12'0" x 7'7") - This beautifully designed kitchen boasts a recently upgraded range of matching base and eye-level units, complemented by oak-effect rounded-edge worktops. It features a ceramic sink with a single drainer and a swan-neck mixer tap, along with plumbing for a washing machine and space for a fridge/freezer. The kitchen is equipped with a fitted electric fan-assisted oven and a built-in four-ring induction hob, complete with a pull-out extractor hood. Large windows on the side and rear walls flood the space with natural light, enhancing its warm and inviting atmosphere. The room is finished with durable Karndean flooring, and at the far end, an archway leads into a convenient pantry.Pantry - The pantry offers convenient storage with built-in shelves and a side window that adds natural light.Bedroom 1 - 3.43m x 3.66m (11'3" x 12'0") - The main bedroom is spacious and features a front-facing window, a radiator, and convenient access to the secondary landing.Landing - A door provides access to bedroom 2, while another leads to the bathroom.Bedroom 2 - 3.39m x 2.72m (11'1" x 8'11") - A spacious and inviting bedroom featuring a window overlooking the rear garden, a charming Victorian-style fireplace surround, and a radiator for added comfort.Bathroom - The bathroom has been recently refurbished with a luxurious three-piece suite, combining style and functionality. It features a sleek vanity wash hand basin with a mixer tap, a spacious double shower with a glass screen, and a low-level WC. A heated towel rail adds comfort, while a rear-facing window fills the space with natural light, enhancing its elegant appeal.Outside - The property boasts an expansive rear garden stretching over 75 feet. Directly behind the house, a paved patio offers the perfect space for relaxation and entertaining, with convenient access via residents’ gates. Beyond the patio lies the main lawn, beautifully complemented by an array of mature shrubs and well-maintained hedges, creating a serene and inviting outdoor retreat.Viewings - By appointment with the agents.Special Notes - 1. None of the fixtures and fittings are necessarily included. Buyers should confirm any specific inclusions when making an offer. 2. Please note that none of the appliances or the services at this property have been checked and we would recommend that these are tested by a qualified person before entering into any commitment. Please note that any request for access to test services is at the discretion of the owner.3. Floorplans are produced for identification purposes only and are in no way a scale representation of the accommodation.BrochuresWithersfield Road, Haverhill
Location
Address
Withersfield Road, Haverhill
City
Withersfield Road
Features And Finishes
Charming Victorian two-bedroom home, Period features with modern upgrades, Short walk to town centre, Two stylish reception rooms, Recently updated, stunning kitchen, Luxury refurbished bathroom suite, Expansive 75ft rear garden, Gas central heating, double glazing, No onward chain, move-in ready
Legal Notice
Our comprehensive database is populated by our meticulous research and analysis of public data. MirrorRealEstate strives for accuracy and we make every effort to verify the information. However, MirrorRealEstate is not liable for the use or misuse of the site's information. The information displayed on MirrorRealEstate.com is for reference only.
Real Estate Broker
Jamie Warner Estate Agents, Haverhill
Brokerage
Jamie Warner Estate Agents, Haverhill
Profile Brokerage WebsiteTop Tags
Stunning kitchenLikes
0
Views
14
Related Homes



Poplar Avenue, Edgbaston, Birmingham, West Midlands, B17
For Sale: GBP225,000

