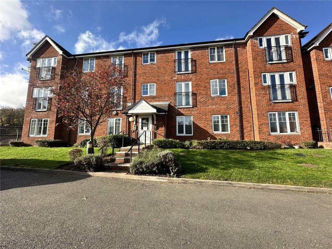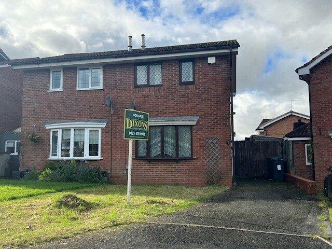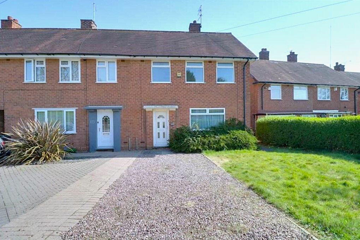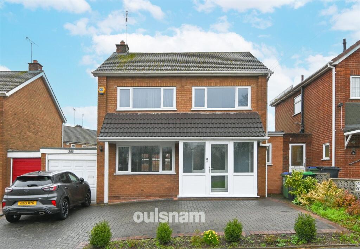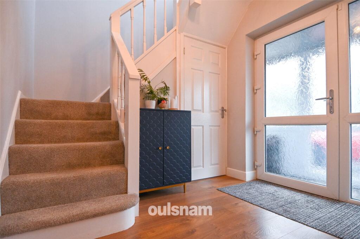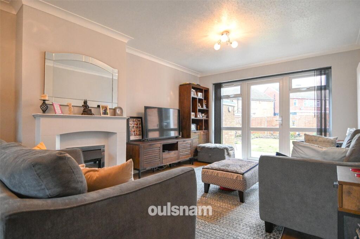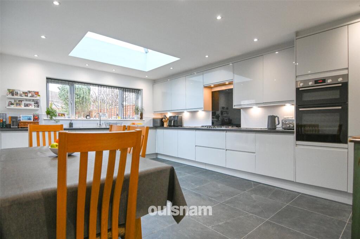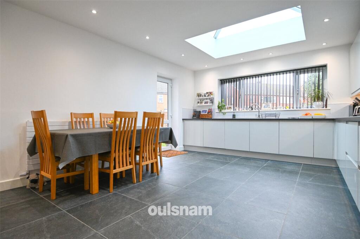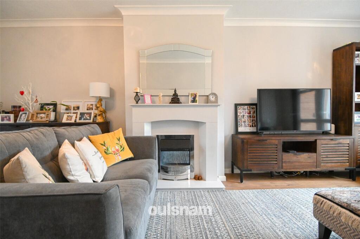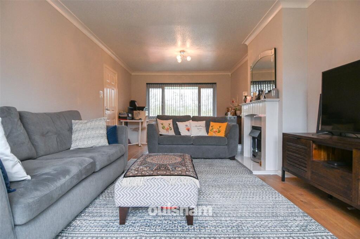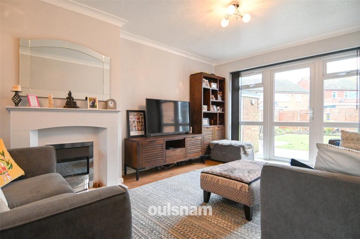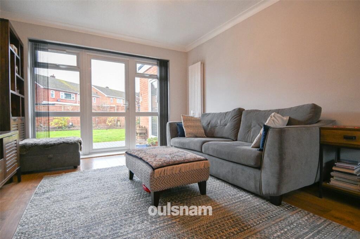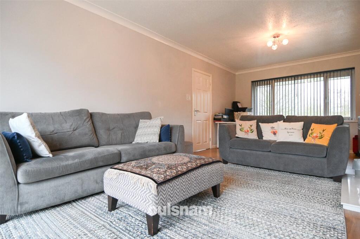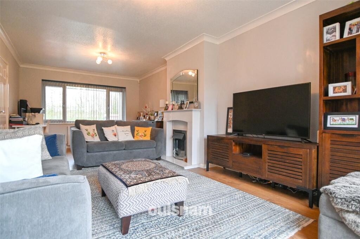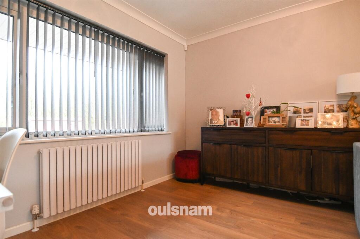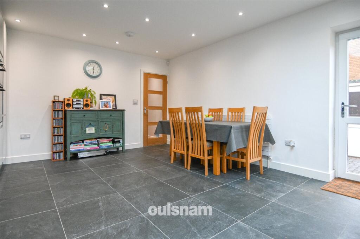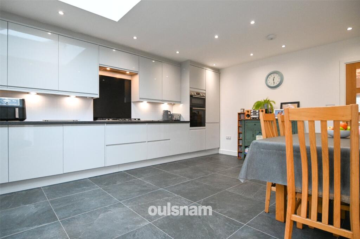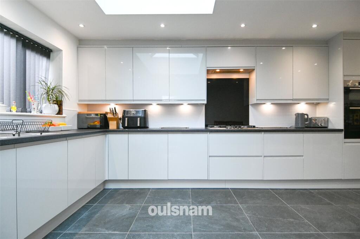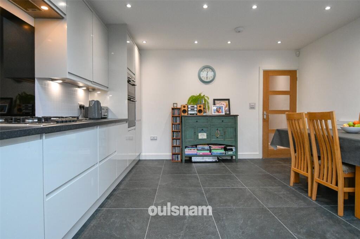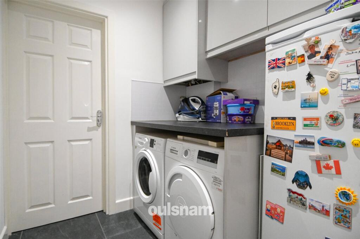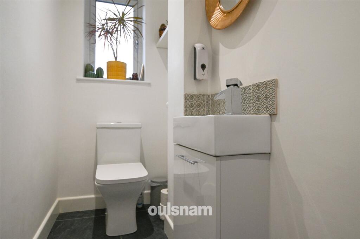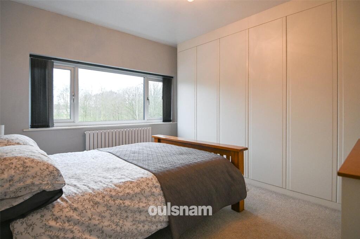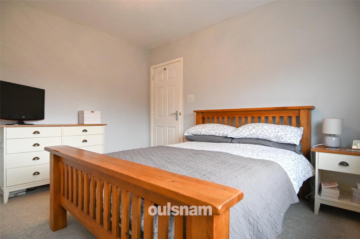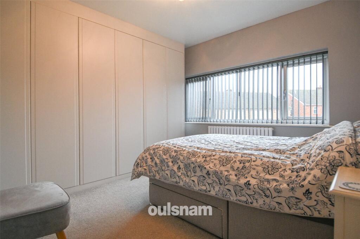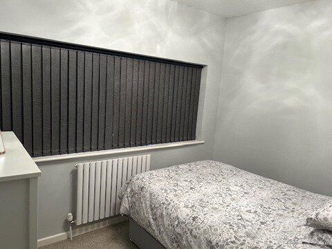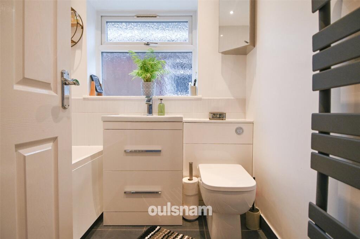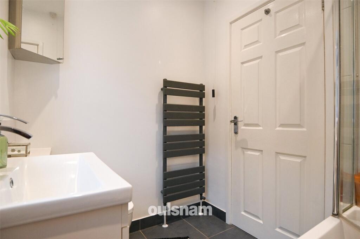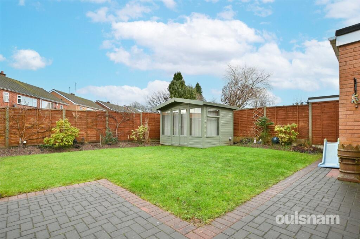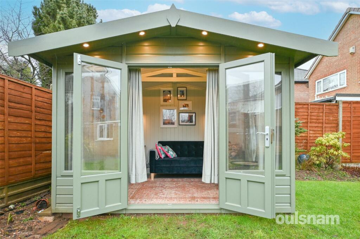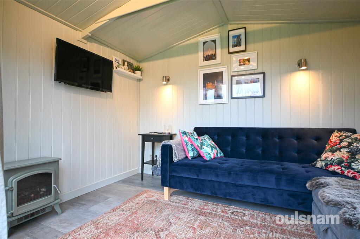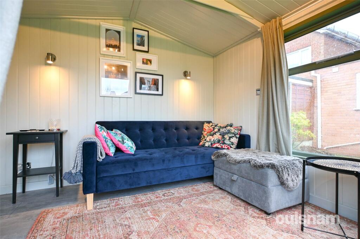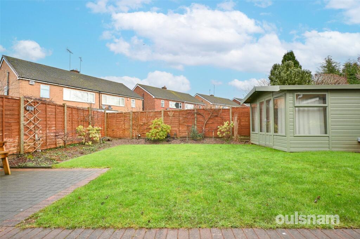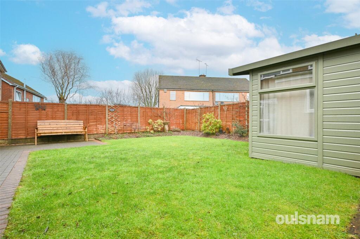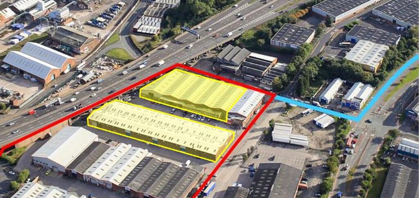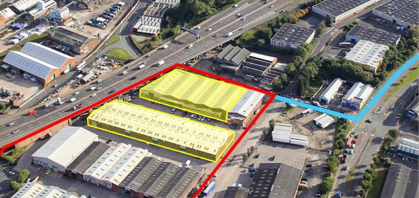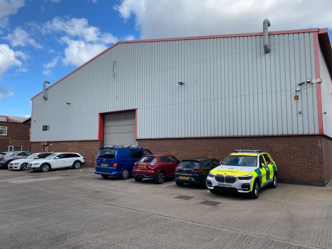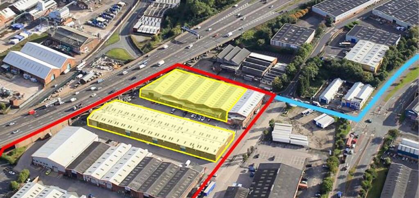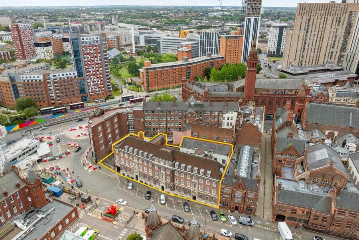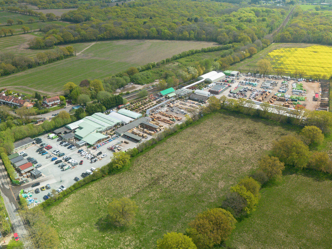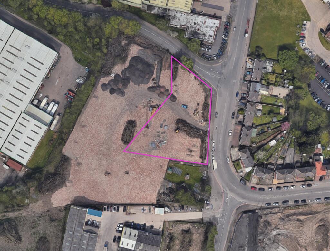Wolverhampton Road, Oldbury, West Midlands, B68
For Sale : GBP 419950
Details
Bed Rooms
3
Bath Rooms
2
Property Type
Detached
Description
Property Details: • Type: Detached • Tenure: N/A • Floor Area: N/A
Key Features:
Location: • Nearest Station: N/A • Distance to Station: N/A
Agent Information: • Address: 517 Hagley Road, Bearwood B66 4AX
Full Description: THIS BEAUTIFULLY PRESENTED, DETACHED PROPERTY IS SET BACK from the road and provides excellent family sized accommodation. The property includes three bedrooms, duel aspect living room, a stunning extended kitchen, utility room, downstairs WC, detached garage, delightful rear garden with summer house and off road parking. EPC Rating: D. Council Tax Band: D. LocationBuying a house is all about the location and this home occupies an excellent spot. The property is conveniently situated on the Wolverhampton Road, providing ease of access to the Hagley Road and for Junctions 2 and 3 of the M5, ideal for commuters. Hagley Road, just 1 mile from the property, offers a direct route into Birmingham, convenient for enjoying the facilities and atmosphere of the city centre. The location is also ideal for family living; Warley Woods, a 100 acre community park is also just 1 mile away – a Green Flag park which has become the centre of a thriving community. The park’s mix of woodland, open meadow, play area and golf course provide a picturesque green environment for dog walkers, joggers and families to enjoy all year round. Additionally, Lightwoods Park and House are also nearby, which have recently undergone restoration and now provide a high-quality venue for a wide range of community activities as well as public and private events. The location is also home to well-regarded schools and a variety of local pubs and restaurants, including in nearby Harborne, a vibrant ‘village’ suburb with a variety of shops, pubs, eateries and a modern leisure centre and swimming pool.Summary* A beautifully presented, detached family home * Spacious entrance hallway with access to useful under stairs storage space * A spacious, tastefully presented duel aspect lounge with space for dining table and chairs. Complete with feature fireplace and patio door opening onto the rear garden * A stunning, extended modern kitchen diner with a mixture of wall and base units, ceiling spotlights, skylight window and space for table and chairs. The kitchen is complete with integral appliances to include double oven, five ring gas hob with extractor, large fridge and a dishwasher* A separate utility room with plumbing for washing machine and space for dryer and fridge/freezer * Downstairs WC* Three double bedrooms, two of which having stylish built in wardrobes * Well appointed, modern first floor family bathroom with bath tub, shower, wash hand basin with storage underneath and a wall mounted heated towel rail * Storage cupboard on the landing * A landscaped rear garden with an established lawn and a paved patio providing an ideal space for garden furniture * A stunning, double glazed summer house with insulation, electric points and lighting * Detached garage offering excellent storage * Driveway for off road parkingGeneral InformationTENURE: The agents understand that the property is Freehold.SERVICES: Central heating to radiators is provided by a combi boiler situated in the utility room.GROUND FLOORPorchHallwayUnder Stairs StorageLounge6.9m x 3.48m (22' 8" x 11' 5")Utility RoomWCKitchen Diner17'11" x 13'03"FIRST FLOORLandingStorage CupboardBedroom One3.38m x 2.87m (11' 1" x 9' 5")Bedroom Two3.38m x 2.87m (11' 1" x 9' 5")Bedroom Three2.97m x 2.24m (9' 9" x 7' 4")Bathroom1.96m x 1.65m (6' 5" x 5' 5")
Location
Address
Wolverhampton Road, Oldbury, West Midlands, B68
City
West Midlands
Legal Notice
Our comprehensive database is populated by our meticulous research and analysis of public data. MirrorRealEstate strives for accuracy and we make every effort to verify the information. However, MirrorRealEstate is not liable for the use or misuse of the site's information. The information displayed on MirrorRealEstate.com is for reference only.
Real Estate Broker
Robert Oulsnam & Company, Hagley Road
Brokerage
Robert Oulsnam & Company, Hagley Road
Profile Brokerage WebsiteTop Tags
Wolverhampton Road Oldbury West Midlands B68Likes
0
Views
30
Related Homes
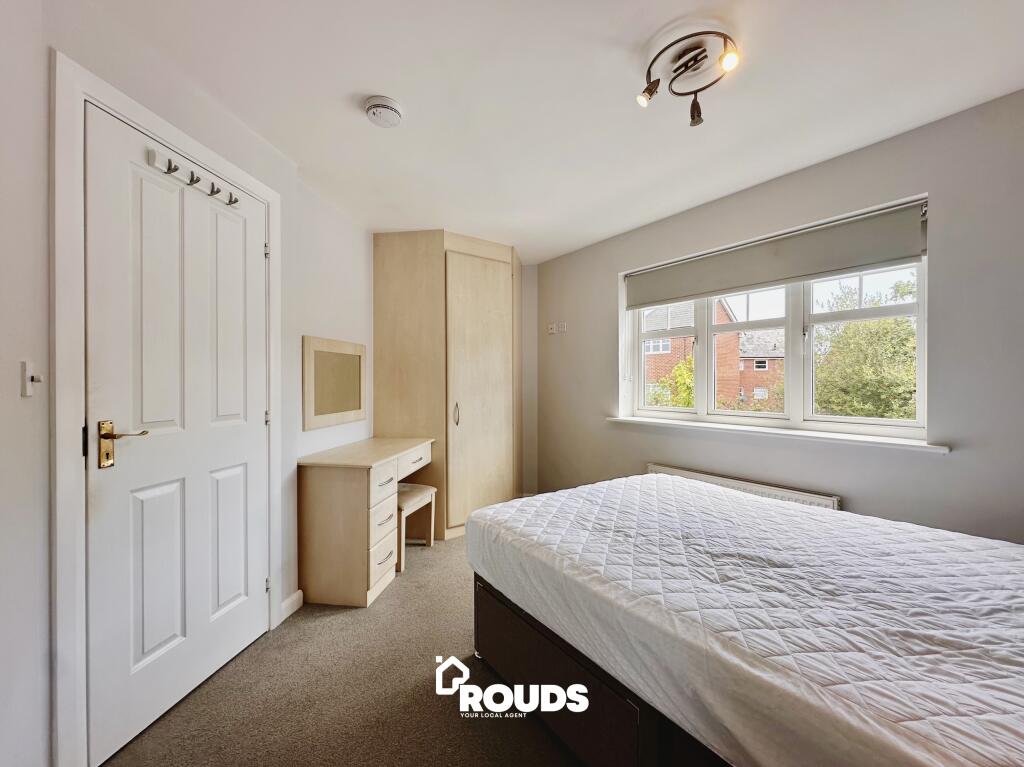
Navigators Road, Acocks Green, Birmingham, West Midlands
For Rent: GBP600/month
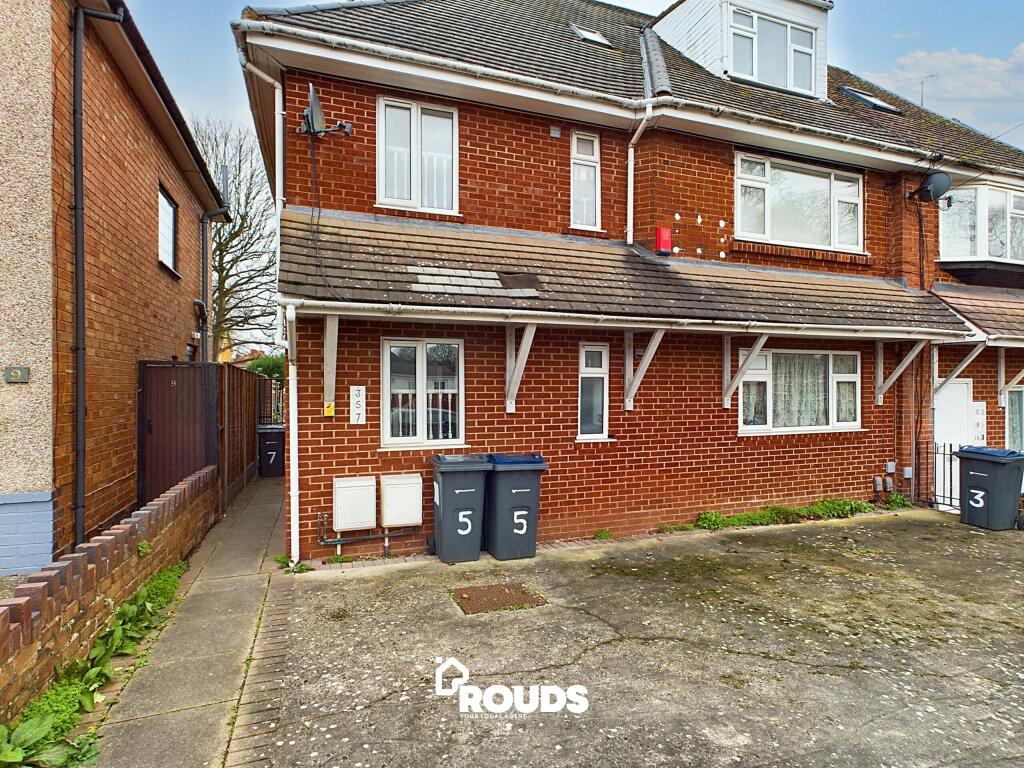
Charlbury Crescent, Little Bromwich, Birmingham, West Midlands,
For Rent: GBP750/month
