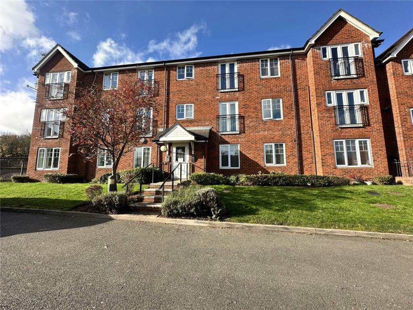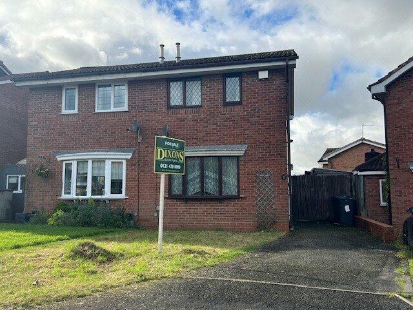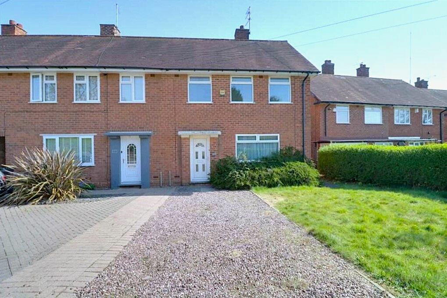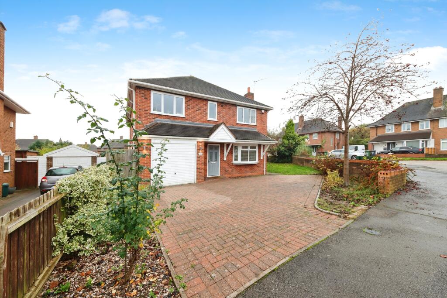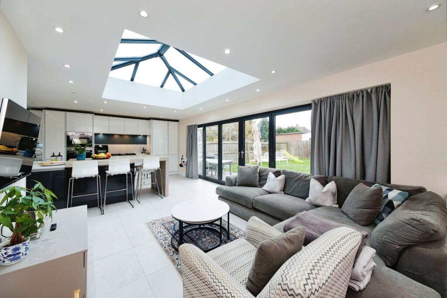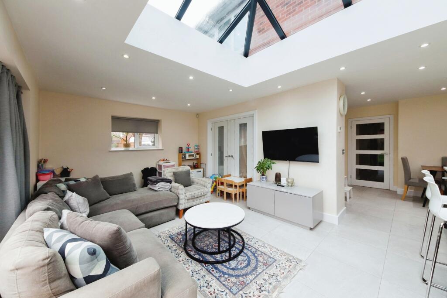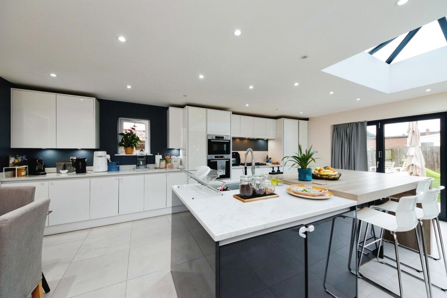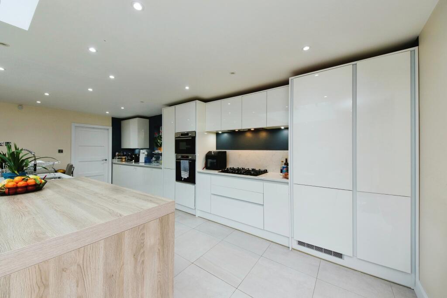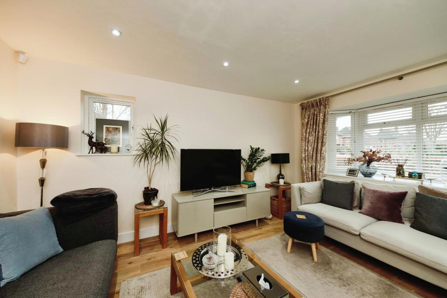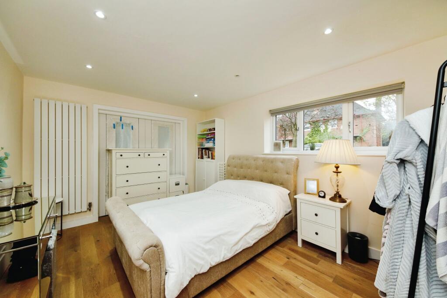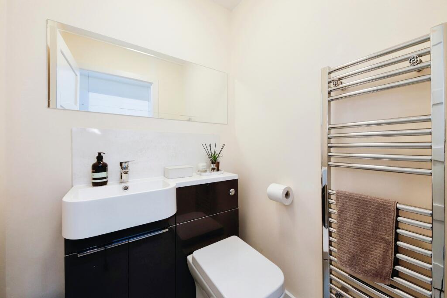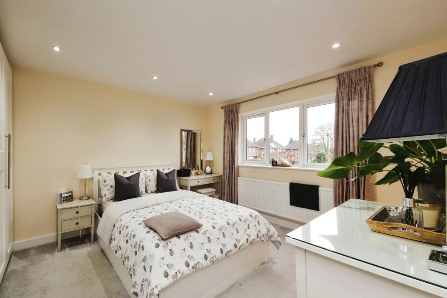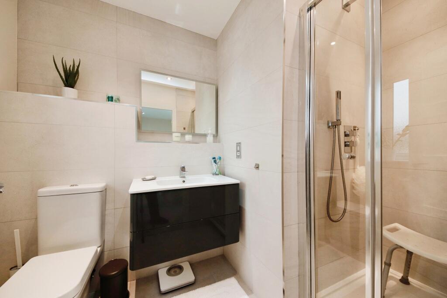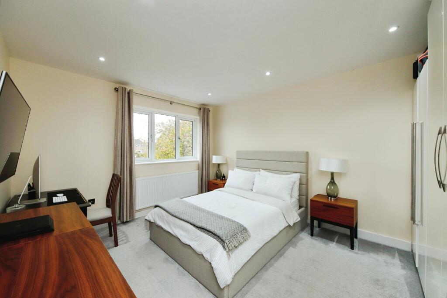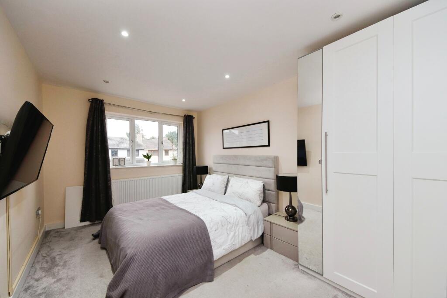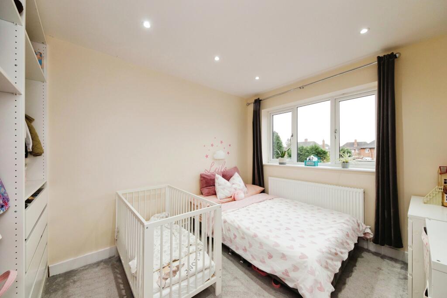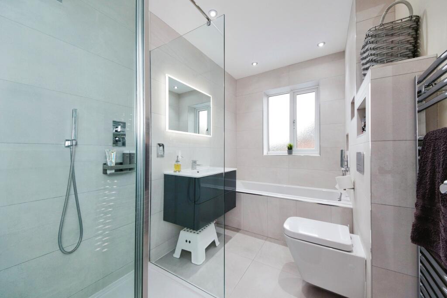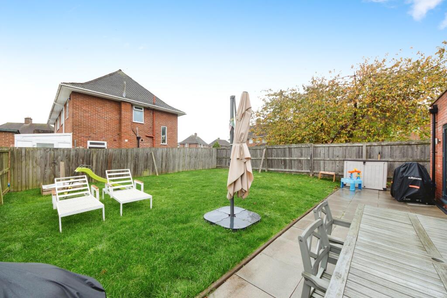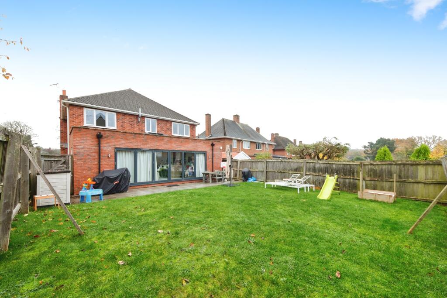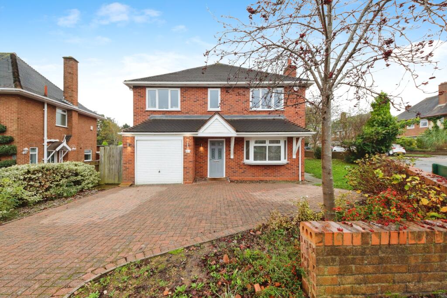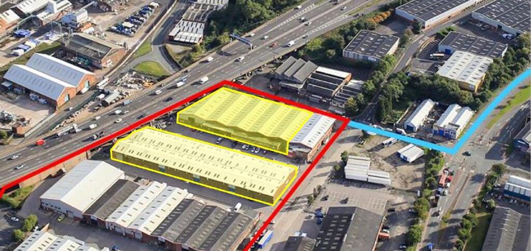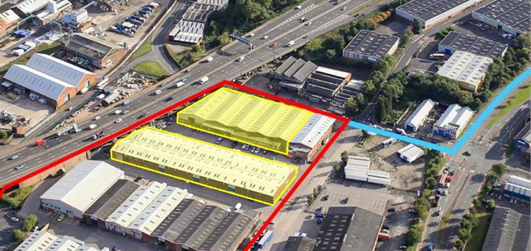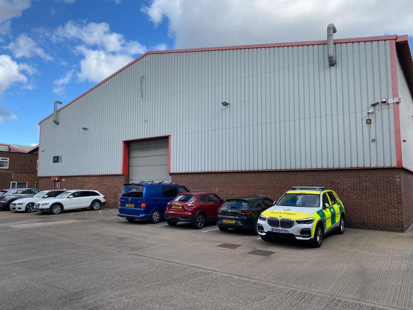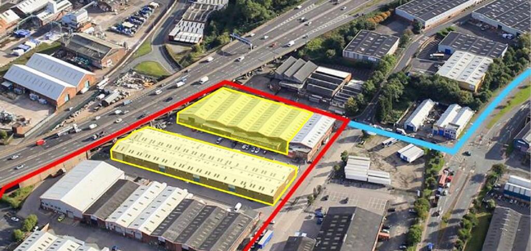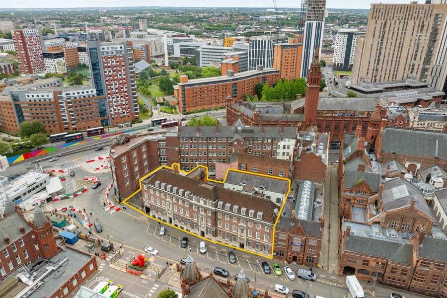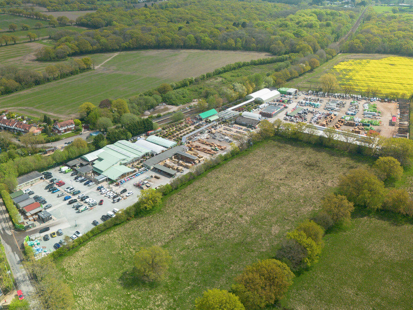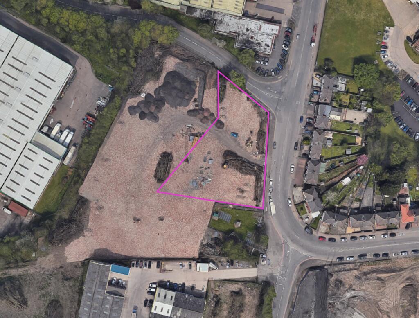Wolverley Road, Solihull, West Midlands, B92
For Sale : GBP 650000
Details
Bed Rooms
4
Bath Rooms
2
Property Type
Detached
Description
Property Details: • Type: Detached • Tenure: N/A • Floor Area: N/A
Key Features: • Four bedroom executive detached • Sought after School catchments • A stone's throw from Elmdon Park • Easy access to Birmingham Airport • Excellent motorway connections • Access to nearby transport links • Local shops and amenities • All bedrooms are double sized
Location: • Nearest Station: N/A • Distance to Station: N/A
Agent Information: • Address: 70 Poplar Road, Solihull, West Midlands, B91 3AB
Full Description: Dixons are proud to present to market this executive four bedroom extended detached home located on Wolverley Road in the sought after Elmdon area of Solihull in the heart of the West Midlands.Boasting four double bedrooms, having the main served via ensuite shower, cosy through lounge reception room, extended and refitted open plan kitchen dining family room with under-floor heating throughout as well as bi-folding doors to rear maximising entertaining aspects along with natural light via the feature ceiling skylight. A spacious block paved driveway for numerous cars, a private enclosed rear family garden and patio, established plot with further development potential we cannot recommend an internal viewing highly enough.Solihull offers an excellent range of amenities which includes the renowned Touchwood Shopping Centre, Tudor Grange Swimming Pool/Leisure Centre, Park and Athletics track. There is schooling to suit all age groups including Public and Private schools for both boys and girls, plus a range of services including commuter train services from Solihull Station to Birmingham (8 miles) and London Marylebone. In addition, the National Exhibition Centre, Birmingham International Airport and Railway Station are all within an approximate 10/15 minute drive and the M42 provides fast links to the M1, M5, M6 and M40 motorways.Further internal properties below;ApproachBlock paved off road parking accessed via dropped kerb, various patches of foliage and shrubbery, dual-side access to rear, warp around lawn laid to side with low level wall to border, fence panels to opposite side.Entrance HallSecure UPVC obscure double glazed entrance door accessed via canopy porch, neutral gloss tiled flooring, stairs to first floor landing, access to storage cupboard, ceiling light point, central heating radiator, doors leading off to;Through LoungeUPVC double glazed shelved bay window to front, central heating radiator to front and rear, ceiling spotlights, two UPVC double glazed window to side elevations, hardwood neutral flooring throughout, wooden framed obscure paned French style doors through to family dining kitchen to rear.Cloakroom WCChrome central heating radiator, ceiling spotlighting, vanity sink unit with Chrome mixer tap and low-level WC, neutral hardwood flooring.Kitchen/Family RoomEstablished open plan entertaining space, neutral gloss tiled flooring throughout with underfloor heating, feature ceiling skylight with ceiling spotlighting throughout, array of wall and base units with island to centre boasting breakfast bar along with integrated stainless steel sink with mixer tap and hose, a range of further integrated appliances to be agreed during the sales process, UPVC double glazed bi-folding doors to rear overlooking patio Garden, UPVC double glazed window to raised side elevation, wooden framed obscure paned French style doors through to family dining kitchen to front.Utility RoomArray of wall and base units, UPVC double glazed window to side, stainless steel sink with mixer tap, plumbing and electrical outlets, neutral gloss tiled flooring throughout.Bedroom OneNeutral carpeting, central heating radiator to front elevation, UPVC double glazed window to front, ceiling spotlighting, access to;Ensuite Shower RoomNeutral tiled flooring, Chrome central heating towel radiator, vanity sink unit with Chrome mixer tap, low-level WC, shower cubicle with rainforest and personal Chrome heads, tiling to walls and splash points, ceiling spotlights, UPVC double glazed obscure window to front elevation.Bedroom TwoNeutral carpeting, UPVC double glazed window to rear, central heating radiator to rear elevation, ceiling spotlighting.Bedroom ThreeNeutral carpeting, UPVC double glazed window to front, central heating radiator to front elevation, ceiling spotlighting.Bedroom FourNeutral carpeting, UPVC double glazed window to rear, central heating radiator to rear elevation, ceiling spotlighting.BathroomNeutral tiled flooring, Chrome central heating towel radiator to side, ceiling spotlighting, walk-in shower cubicle with Rainforest and personal Chrome heads, vanity sink unit with Chrome mixer tap, low-level WC, bath with Chrome fittings and mixer tap, tiling to walls and splash points, ceiling spotlighting.GardenPaved patio to front from bi-folding kitchen doors, fence panels to sides and rear borders, dual-side access to front of property, lawn laid to rear, think ‘low maintenance’ and ‘privacy’ here.GarageMotorised metal panel door to front, ceiling light point, electrics.TenureWe have been advised that the property is being sold as Freehold.ViewingsStrictly by appointment only and accompanied by a representative from Dixons Estate Agents Solihull.Particulars DisclaimerWhile we endeavour to ensure the accuracy of these particulars, Dixons Estate Agents has not seen the original title deeds, have not tested any appliances, and cannot legitimately verify any of the information we have been given to advertise. Any descriptions or diagrams shown are a rough guide to assist you with the general look and feel of the property, all measurements taken or shown are not necessarily accurate or to scale. You are advised to clarify any and all information with your legal representative prior to exchange of contracts.
Location
Address
Wolverley Road, Solihull, West Midlands, B92
City
West Midlands
Features And Finishes
Four bedroom executive detached, Sought after School catchments, A stone's throw from Elmdon Park, Easy access to Birmingham Airport, Excellent motorway connections, Access to nearby transport links, Local shops and amenities, All bedrooms are double sized
Legal Notice
Our comprehensive database is populated by our meticulous research and analysis of public data. MirrorRealEstate strives for accuracy and we make every effort to verify the information. However, MirrorRealEstate is not liable for the use or misuse of the site's information. The information displayed on MirrorRealEstate.com is for reference only.
Related Homes
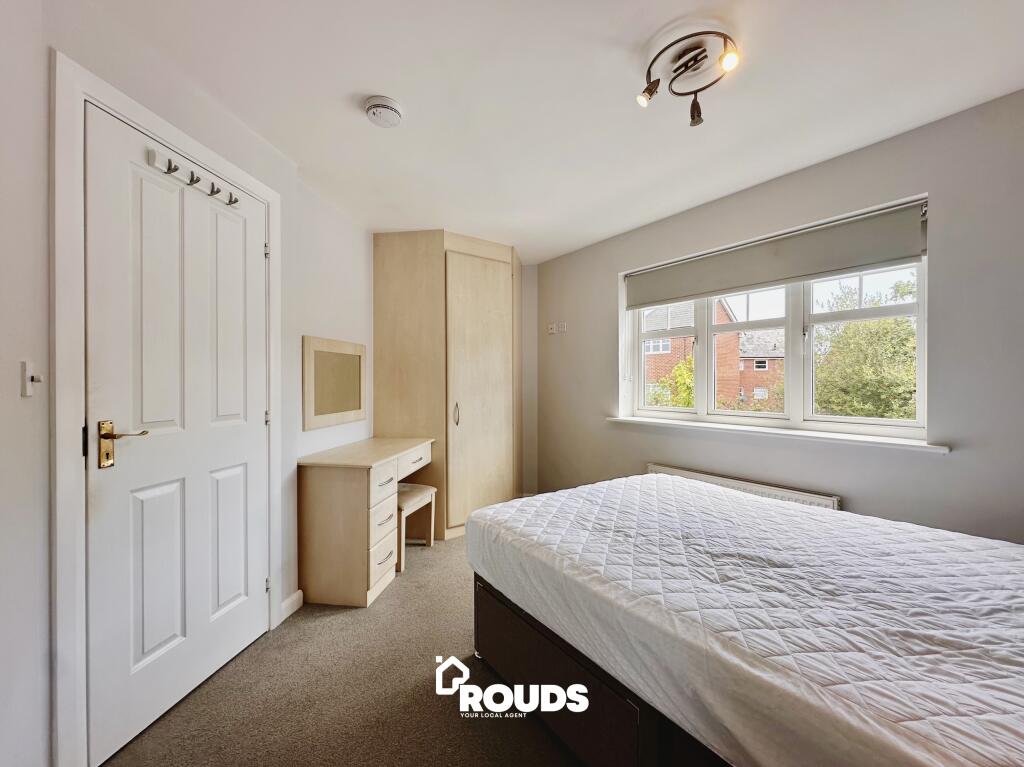
Navigators Road, Acocks Green, Birmingham, West Midlands
For Rent: GBP600/month
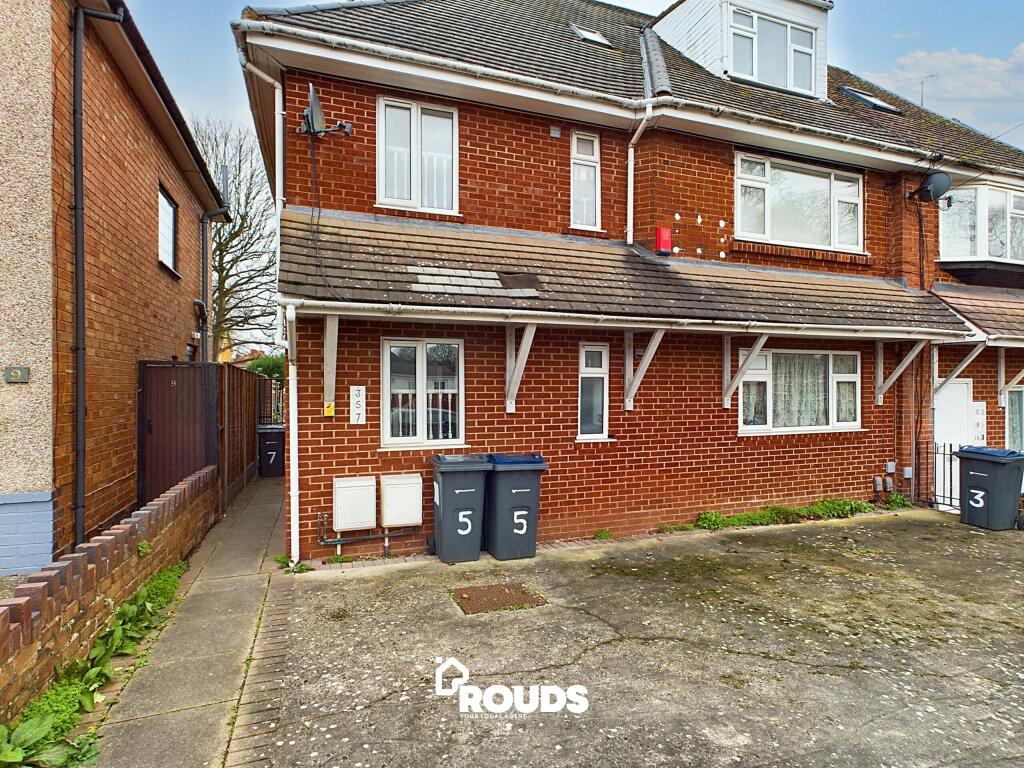
Charlbury Crescent, Little Bromwich, Birmingham, West Midlands,
For Rent: GBP750/month
