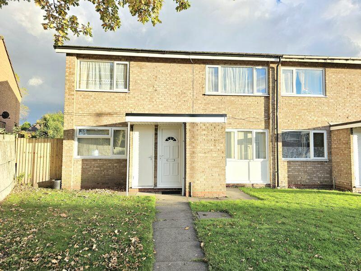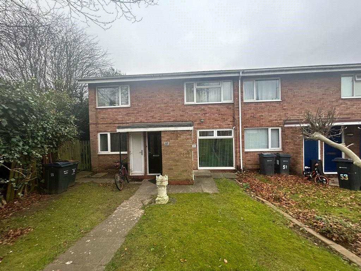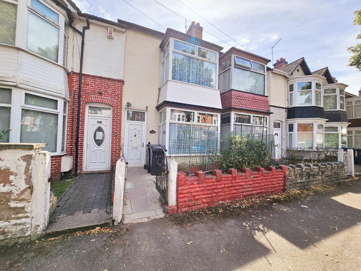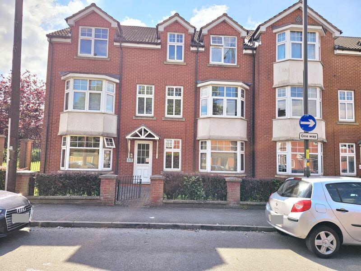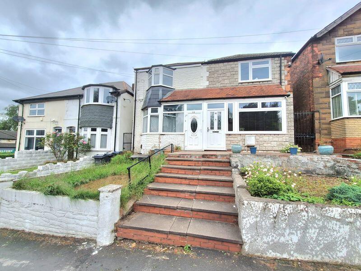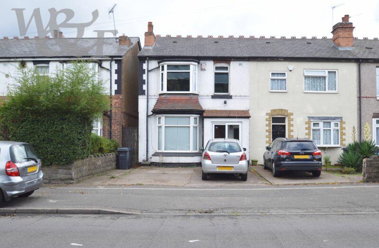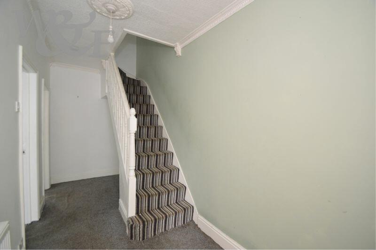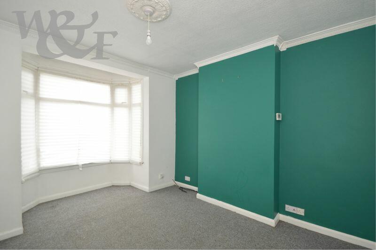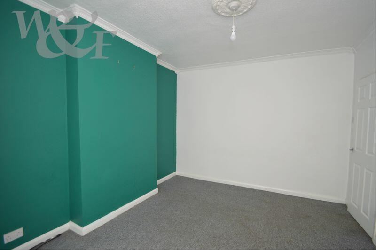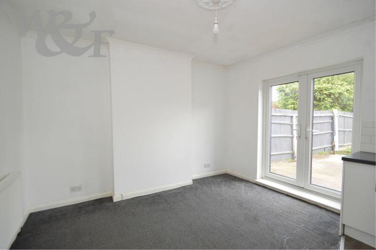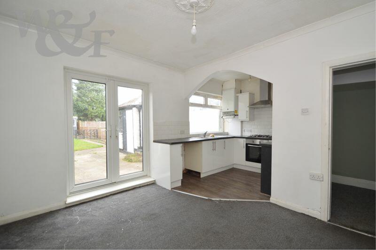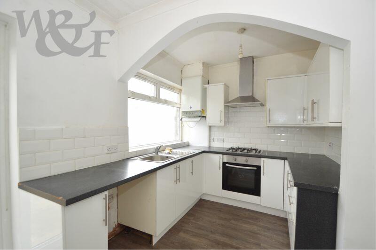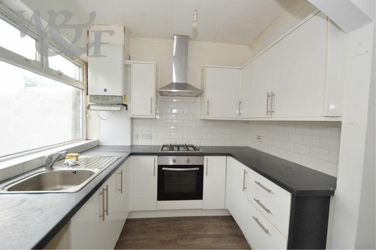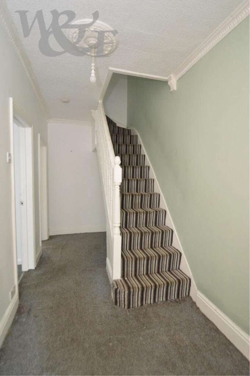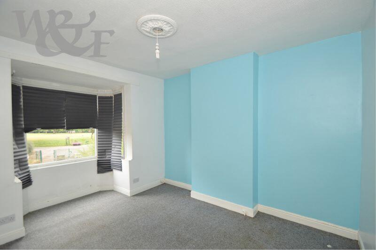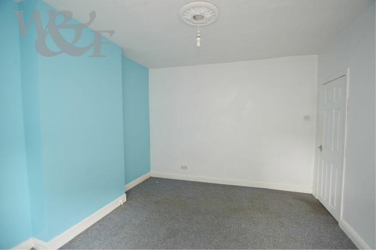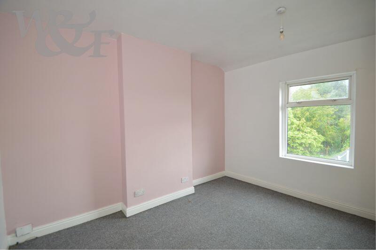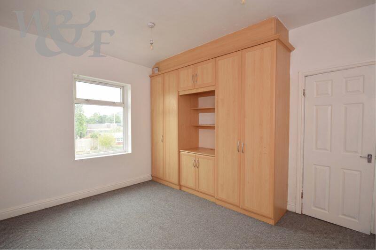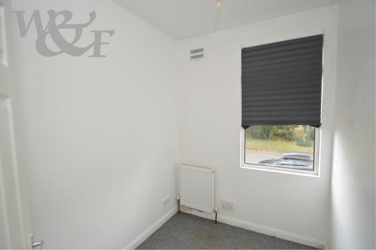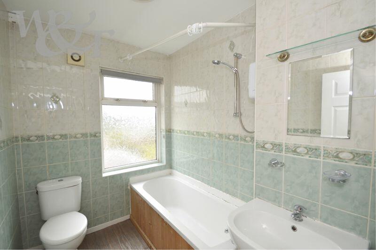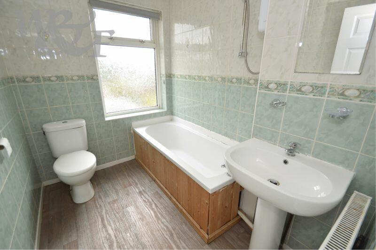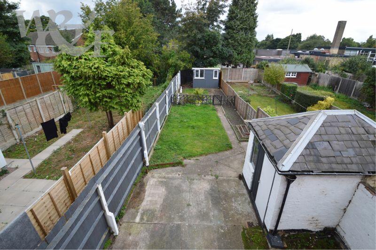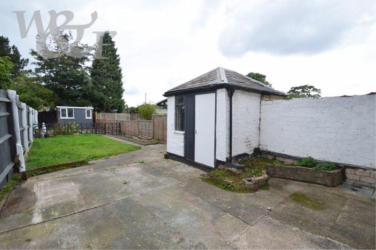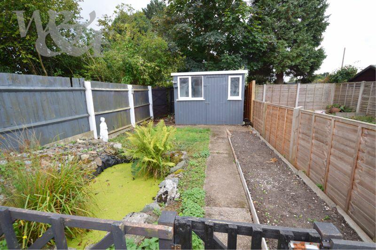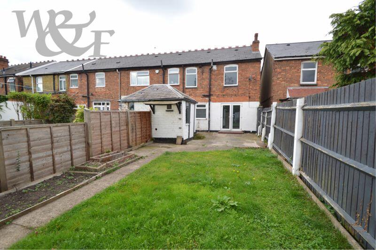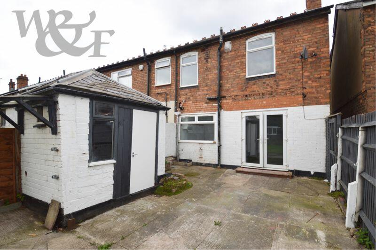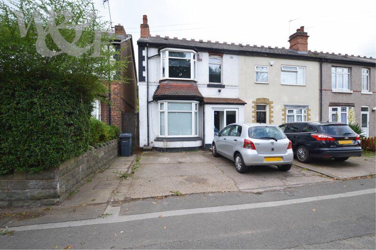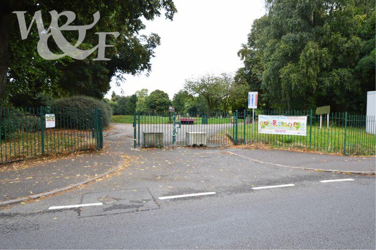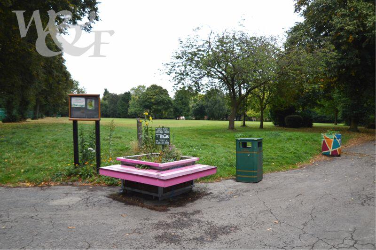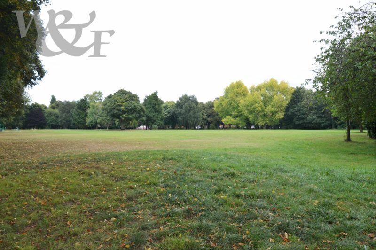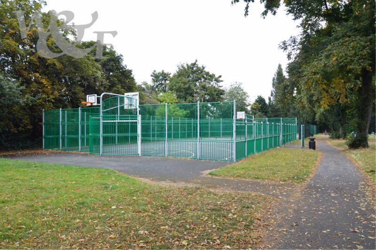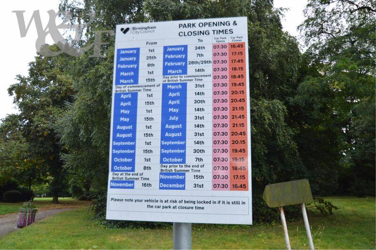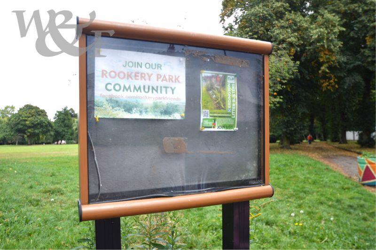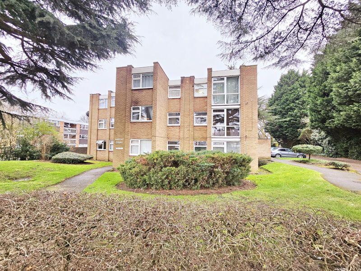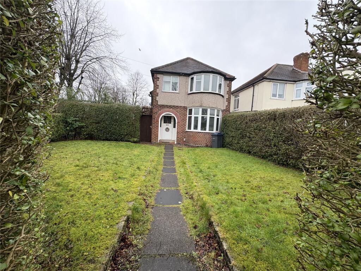Wood End Road, Erdington, Birmingham
For Sale : GBP 199950
Details
Bed Rooms
3
Bath Rooms
1
Property Type
End of Terrace
Description
Property Details: • Type: End of Terrace • Tenure: N/A • Floor Area: N/A
Key Features: • Porch & entrance hall • Front reception room • Rear kitchen/diner • Three bedrooms • First floor bathroom • Central heating • Double glazing • Rear outbuilding • No upward chain • EPC rating E
Location: • Nearest Station: N/A • Distance to Station: N/A
Agent Information: • Address: 2 York Road, Erdington, Birmingham, B23 6TE
Full Description: A three bedroom traditional end of terrace opposite the historic Rookery Park with Play Park and municipal tennis court. Although in need of further improvement, this property will make a fabulous long term family home in a great location for schools, commuting and amenities. Existing features and benefits include central heating, double glazing, first floor bathroom, off road parking, rear garden with patio and brick utility/outbuilding, scope for extending (subject to relevant permissions) and NO UPWARD CHAIN. Multi-directional commuter routes and bus connections at Bromford Lane/Kingsbury Road just 220m/0.1 miles. Gravelly Hill Cross City Line Railway Station 1.4km/0.9 miles. M6 Junction 6/A38 (M) Aston Expressway 2.5km/1.6 miles by vehicle. Queensbury School adjacent and Kingsbury Academy just 280m/0.2 miles. Council Tax Band B. Tenure: Freehold.
Descriptions, floor plans, measurements and photographs of the property are subjective and are used in good faith as an opinion and NOT as a statement of fact. Please make further specific enquiries to ensure that our descriptions, floor plans, measurements and photographs are likely to match any expectations you may have of the property. We have not tested any services, systems or appliances at this property. We strongly recommend that all the information we provide be verified by you on inspection and by your surveyor and conveyancer. Measurements supplied are for general guidance only and as such should be considered as incorrect. Tenure must be confirmed via solicitors. ALL IMAGES ARE PROPERTY OF WALLER & FARNWORTH LTD.Front Reception Room14' 6'' into bay x 10' 11'' max (4.42m x 3.32m)Dining Area12' 6'' x 11' 0'' max 3.81m x 3.35m)Kitchen7' 10'' x 6' 5'' (2.39m x 1.95m)Bedroom One14' 2'' into bay x 10' 11'' max (4.31m x 3.32m)Bedroom Two12' 5'' x 10' 11'' max (3.78m x 3.32m)Bedroom Three7' 6'' x 6' 0'' (2.28m x 1.83m)Bathroom7' 11'' x 5' 11'' (2.41m x 1.80m)BrochuresFull Details
Location
Address
Wood End Road, Erdington, Birmingham
City
Erdington
Features And Finishes
Porch & entrance hall, Front reception room, Rear kitchen/diner, Three bedrooms, First floor bathroom, Central heating, Double glazing, Rear outbuilding, No upward chain, EPC rating E
Legal Notice
Our comprehensive database is populated by our meticulous research and analysis of public data. MirrorRealEstate strives for accuracy and we make every effort to verify the information. However, MirrorRealEstate is not liable for the use or misuse of the site's information. The information displayed on MirrorRealEstate.com is for reference only.
Real Estate Broker
Waller & Farnworth, Birmingham
Brokerage
Waller & Farnworth, Birmingham
Profile Brokerage WebsiteTop Tags
central heating double glazing off road parkingLikes
0
Views
44
Related Homes
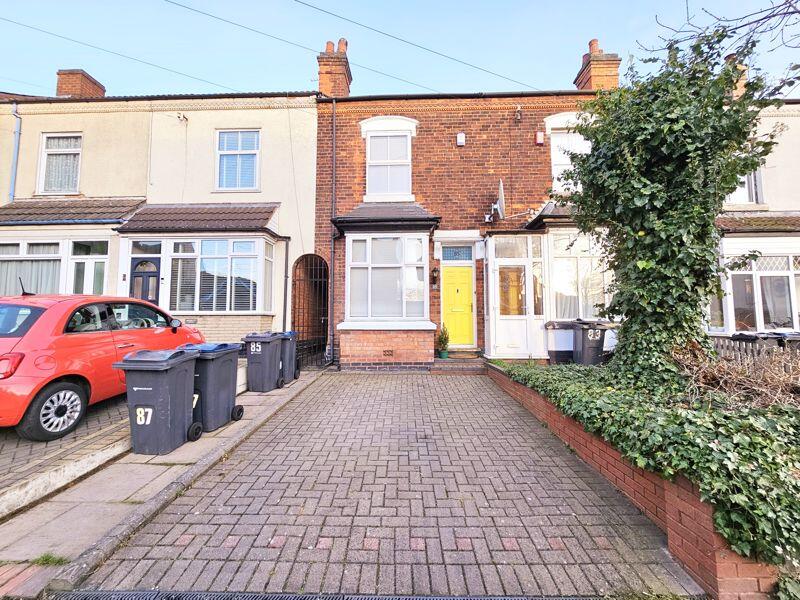
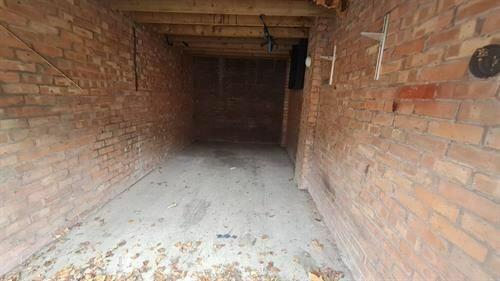
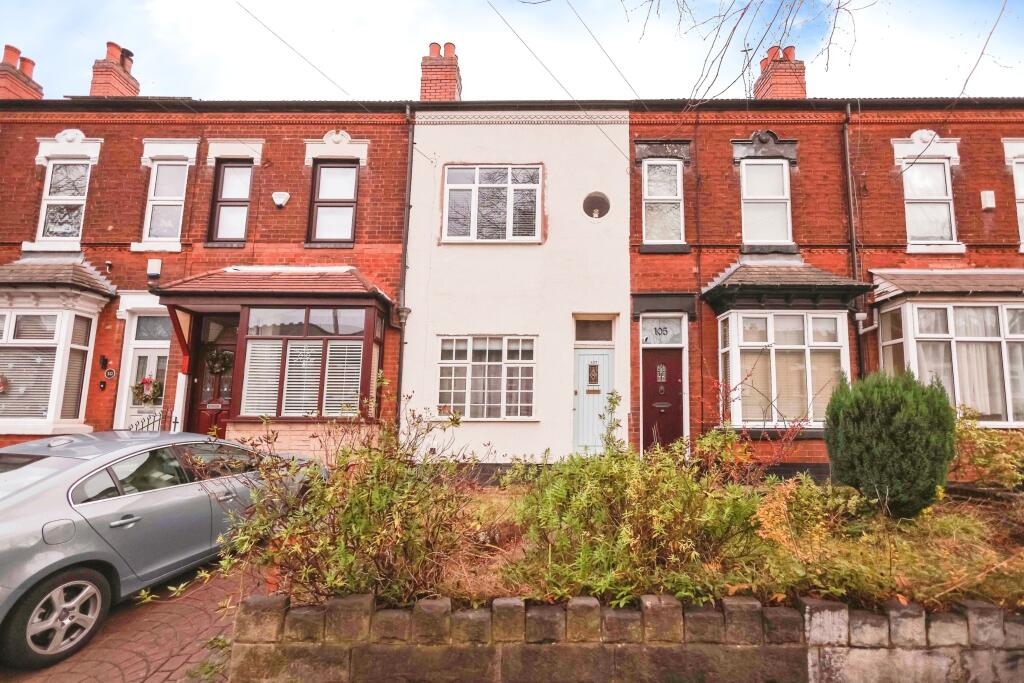
Somerset Road, Erdington, Birmingham, West Midlands, B23
For Sale: GBP230,000
