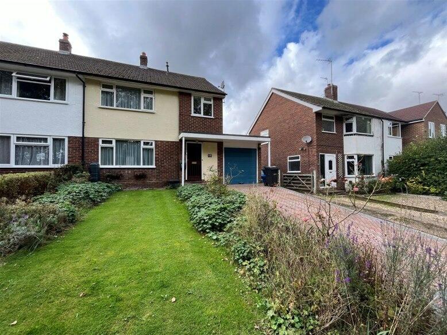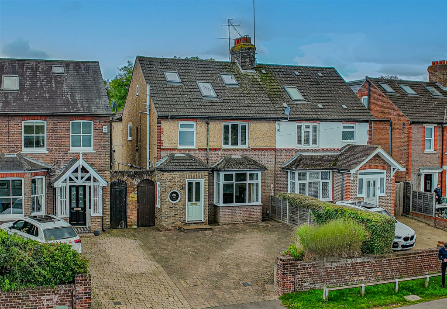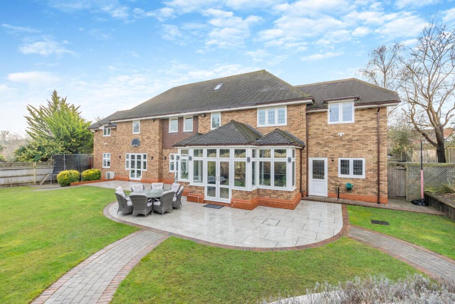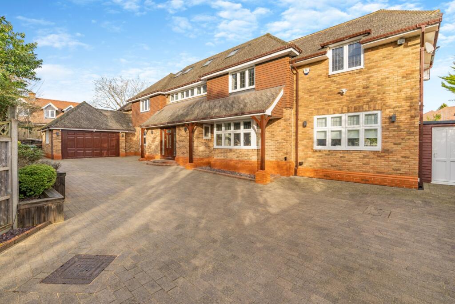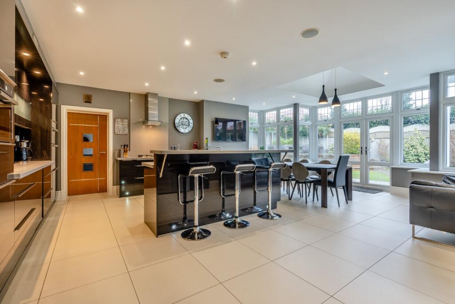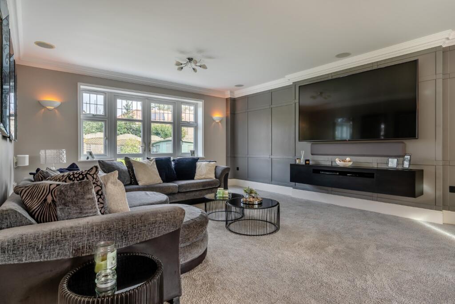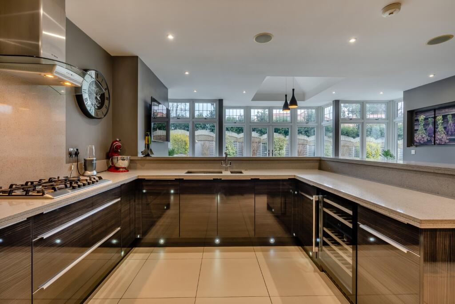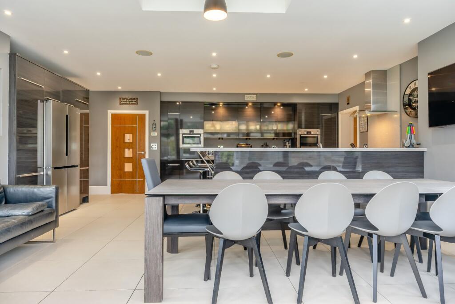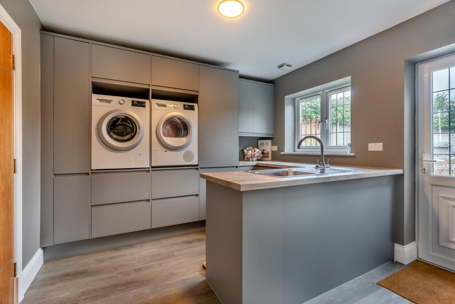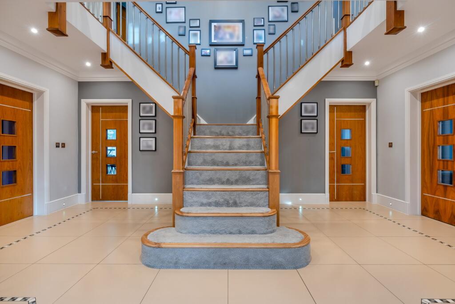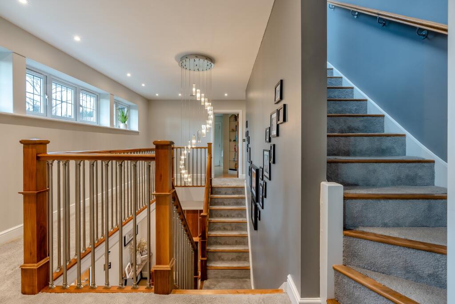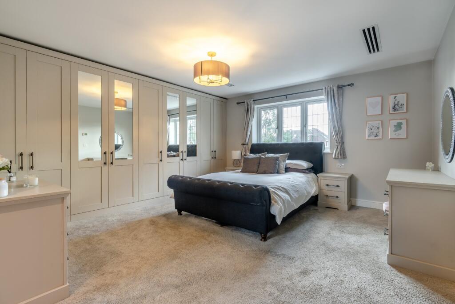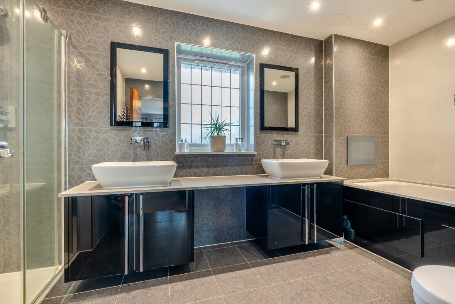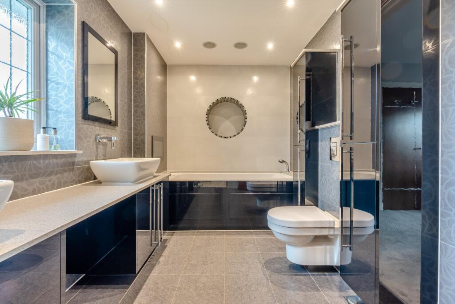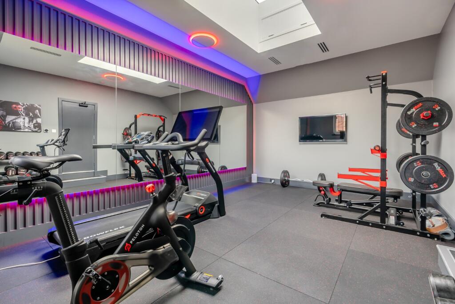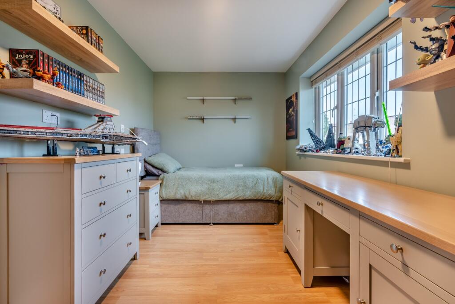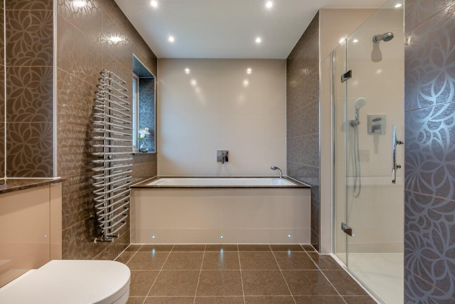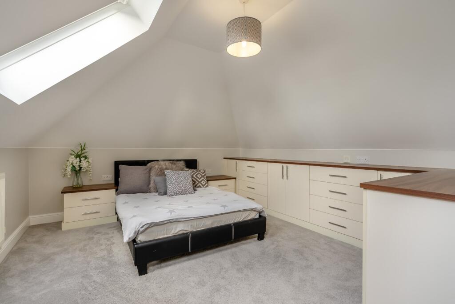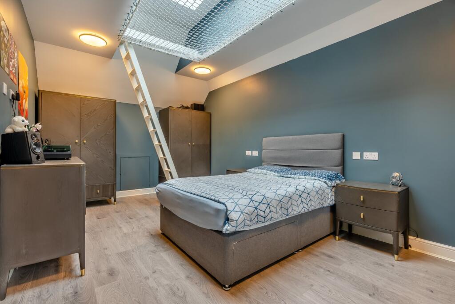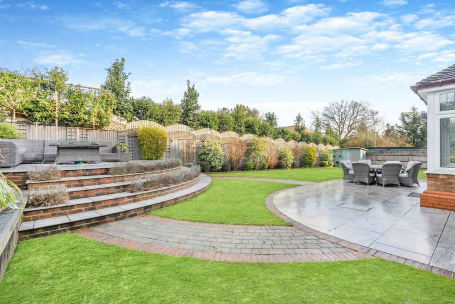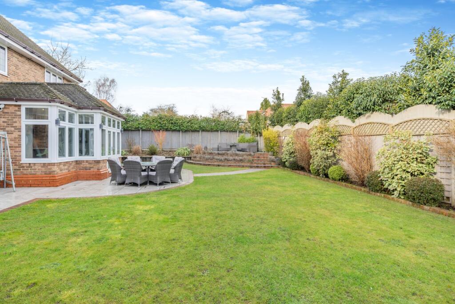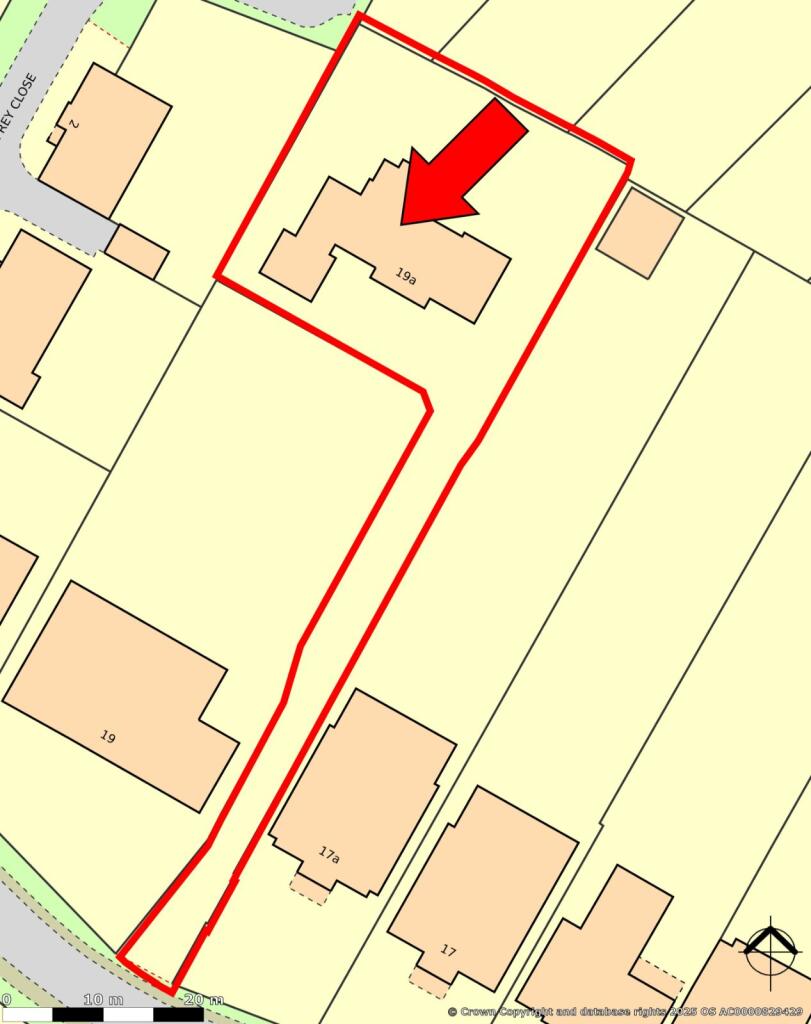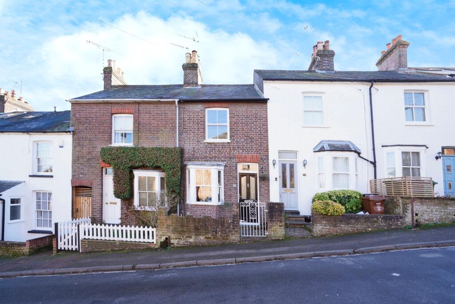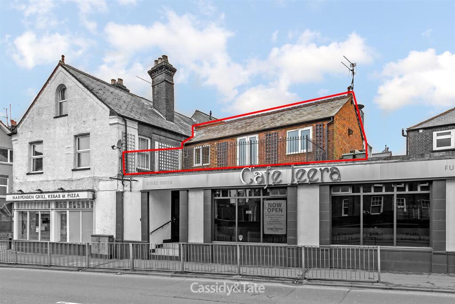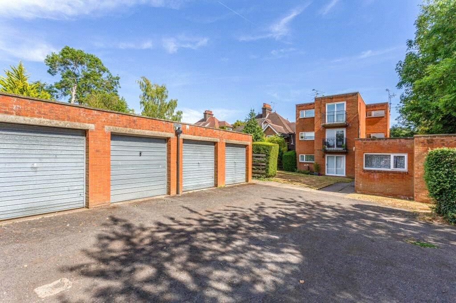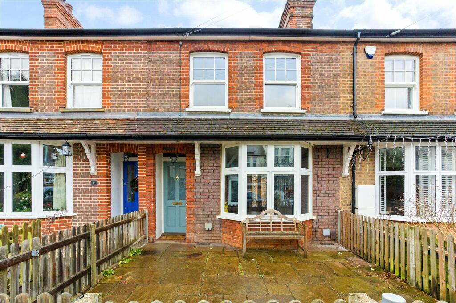Wood End Road, Harpenden, Hertfordshire
For Sale : GBP 2650000
Details
Bed Rooms
6
Bath Rooms
4
Property Type
Detached
Description
Property Details: • Type: Detached • Tenure: N/A • Floor Area: N/A
Key Features: • 6 Receptions • 6 Bedrooms • 4 Bathrooms
Location: • Nearest Station: N/A • Distance to Station: N/A
Agent Information: • Address: 49 High Street, Harpenden, Hertfordshire, AL5 2SJ
Full Description: A substantial detached family home with stylish décor and luxury, contemporary fittings throughout. The property offers six bedrooms and flexible living and entertaining space with plenty of natural light throughout. The home is in a well regarded residential area, close to excellent schools.The property This luxury detached home features beautifully appointed accommodation arranged over three floors. The reception hall provides an impressive entrance, with its tiled flooring, low-level LED lighting and sweeping staircase which splits and leads to the galleried landing above. The reception hall leads to the generous and flexible ground-floor living space, which includes a dual aspect drawing room with a bay window at the front, panelled walls and French doors opening onto the rear garden. There is also a comfortable family room, a dining room adjoining the kitchen, a useful study plus a hobby room. The spacious open-plan kitchen and breakfast room is the heart of the home, with its panoramic windows and French doors opening onto the patio area. There is space for both a seating area and a family dining table, making it the ideal space for entertaining guests, while the kitchen itself features sleek, modern units, a breakfast bar and integrated appliances. The utility room offers further storage and appliance space. The first floor provides four well-presented double bedrooms, including the principal bedroom with its extensive built-in storage, dressing room, bathroom and adjoining gym. A further first-floor bedroom is en suite, while there is also a family bathroom with a separate shower unit. Stairs lead to the second floor, where there are a further two bedrooms, and a shower room. For added comfort, in certain rooms, namely the principal bedroom, study, family room and gym the property has air conditioning, and the ground floor and first floor rooms have underfloor heating.The house is set back from the road at the end of a 260ft private driveway, with electronically operated security gates at the entrance and a block-paved parking area in front of the house, as well as access to the double garage for further parking. At the rear, the 90ft wide garden includes a patio area across the back of the house for al fresco dining, a well-maintained lawn, pathways leading to a second raised patio area, a storage shed, and border beds filled with various established shrubs and hedgerows. The rear garden is enclosed on all sides by high timber fencing and pleached evergreen trees for privacy.Harpenden has a thriving High Street and comprehensive range of shopping facilities, including Sainsbury’s, Waitrose and a Marks and Spencer store. It boasts an excellent selection of restaurants, coffee shops and numerous independent shops. The town is home to several outstanding state schools, with independent schools nearby including Beechwood Park, St. Albans High School and Boys School and Aldwickbury Prep School.DistancesHarpenden town centre 1.1 milesSt. Albans 6.0 milesWelwyn Garden City 8.5 milesStationsHarpendenLuton Airport ParkwaySt. Albans CitySt. Albans AbbeyWelwyn NorthWelwyn Garden CityKey LocationsSt. Albans (historic cathedral city)Whipsnade ZooChilterns National LandscapeLuton AirportNearby SchoolsWood End SchoolRoundwood Park SchoolRoundwood Primary SchoolThe King's SchoolSt Hilda's SchoolSt Nicholas CofE VA Primary SchoolSt George's SchoolThe Lea Primary School and NurseryHarpenden AcademyManland Primary SchoolBrochuresWeb DetailsParticulars
Location
Address
Wood End Road, Harpenden, Hertfordshire
City
Harpenden
Features And Finishes
6 Receptions, 6 Bedrooms, 4 Bathrooms
Legal Notice
Our comprehensive database is populated by our meticulous research and analysis of public data. MirrorRealEstate strives for accuracy and we make every effort to verify the information. However, MirrorRealEstate is not liable for the use or misuse of the site's information. The information displayed on MirrorRealEstate.com is for reference only.
Real Estate Broker
Strutt & Parker, Harpenden
Brokerage
Strutt & Parker, Harpenden
Profile Brokerage WebsiteTop Tags
Likes
0
Views
20
Related Homes
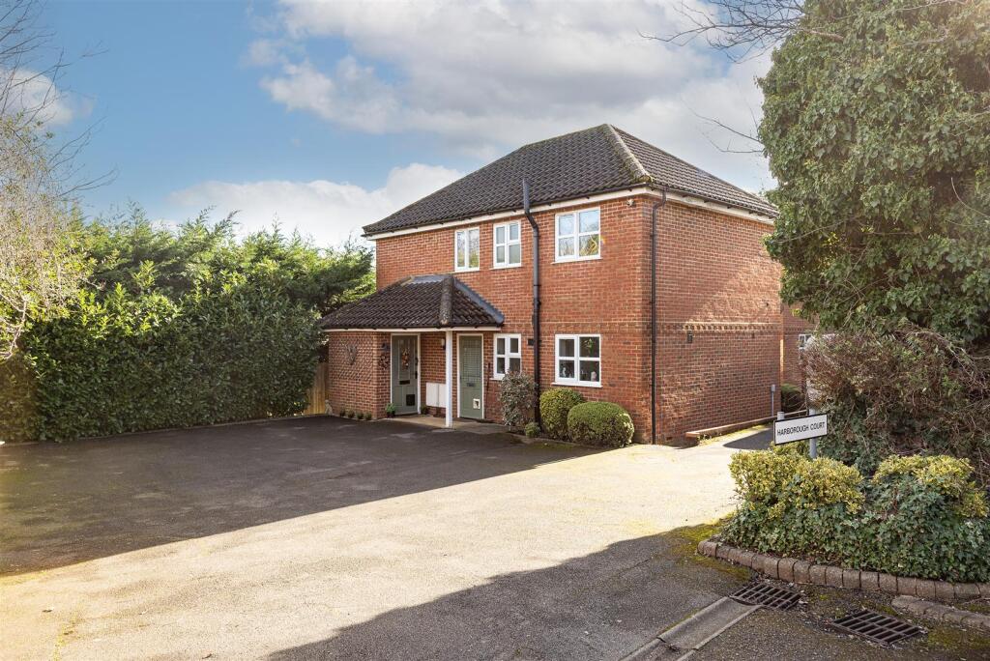
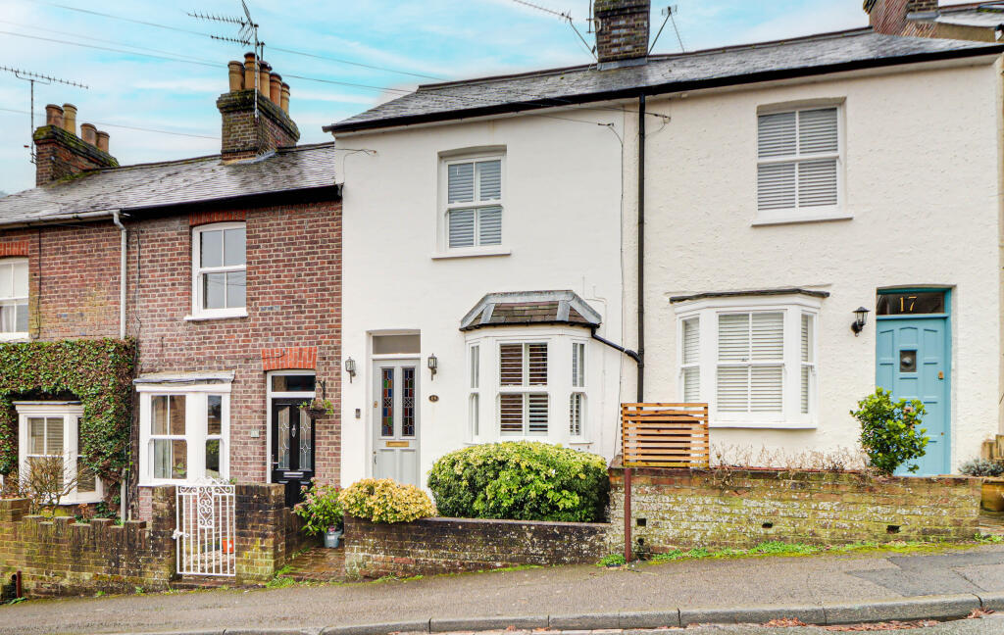
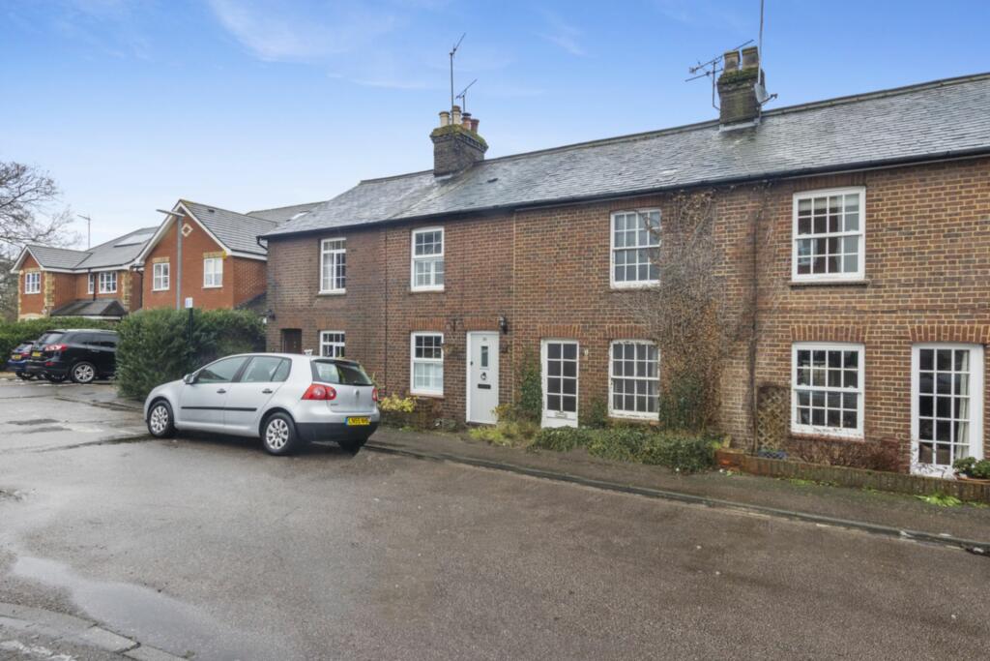
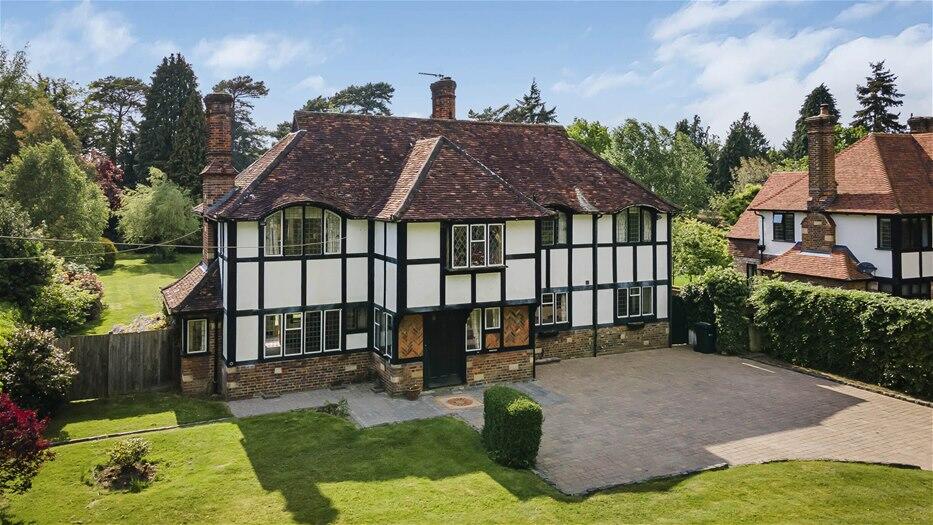
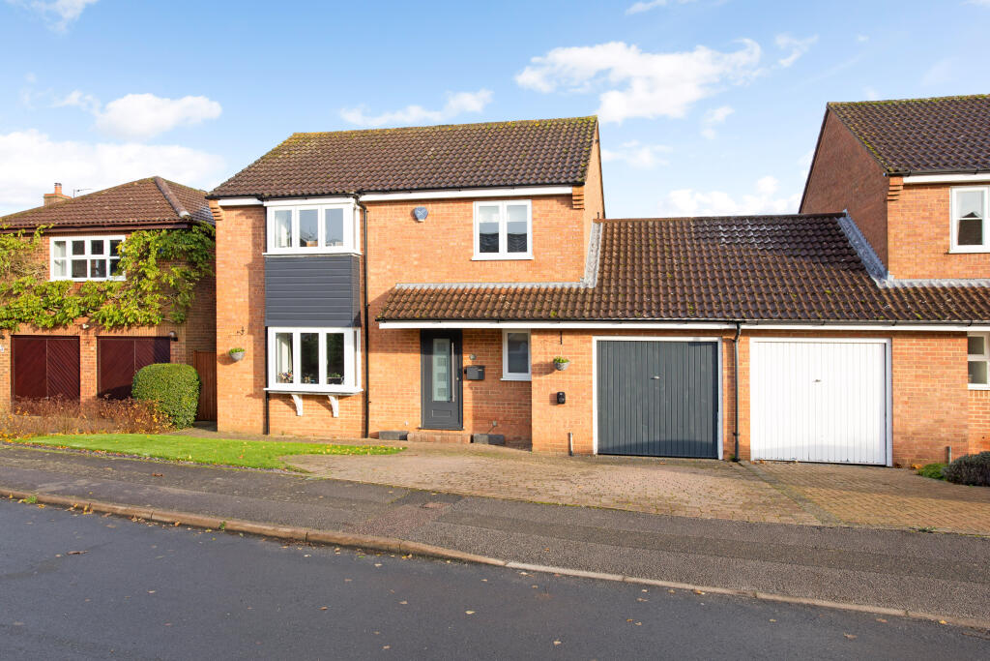
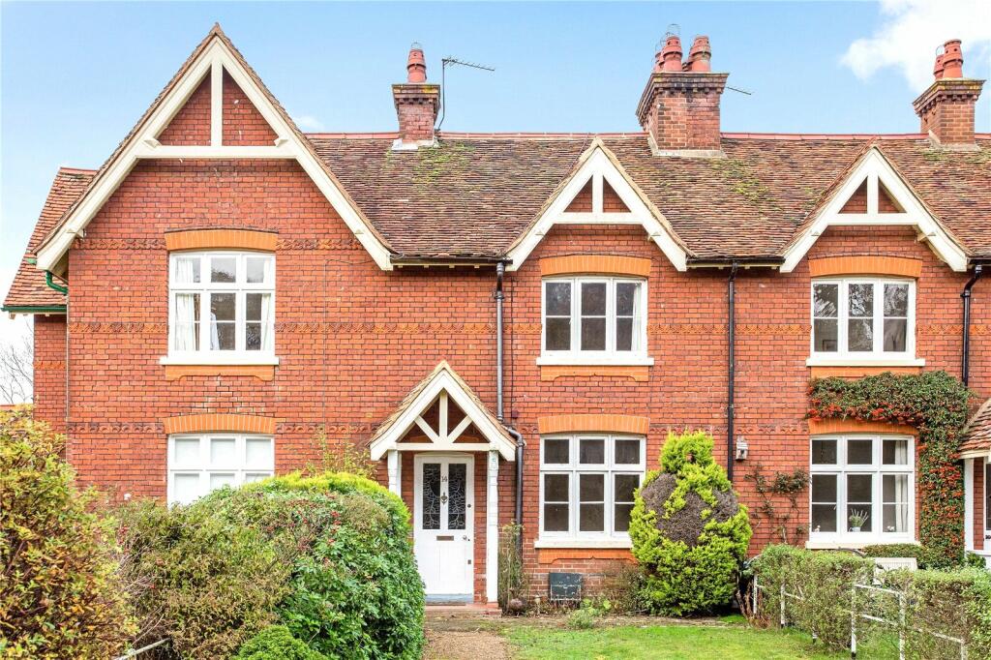
Childwick Green, Childwickbury, St. Albans, Hertfordshire, AL3
For Rent: GBP1,950/month
