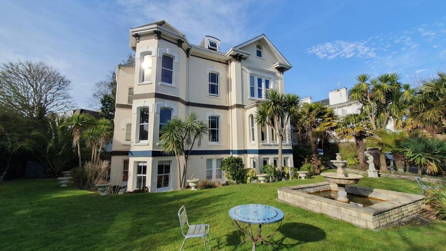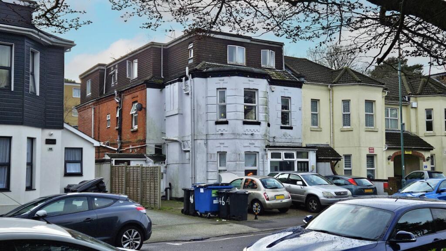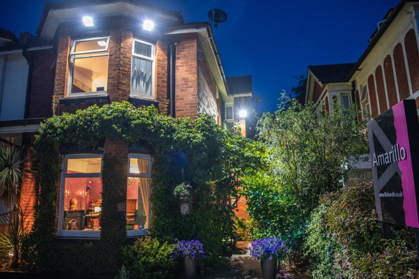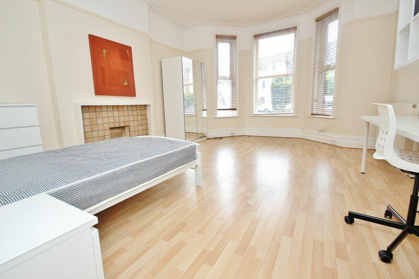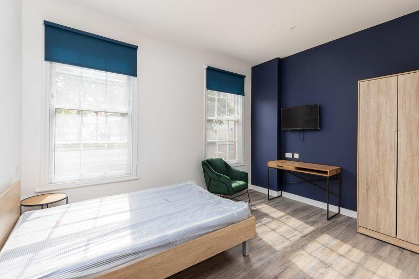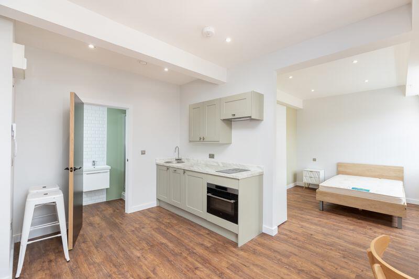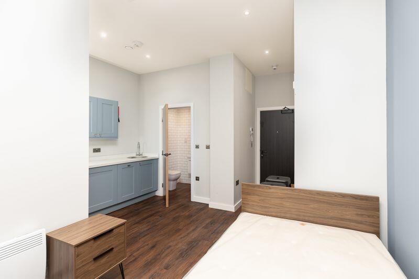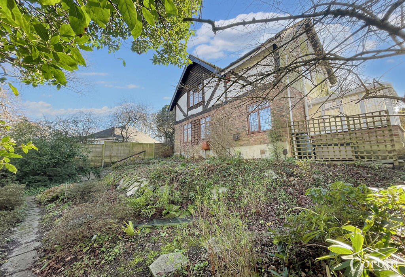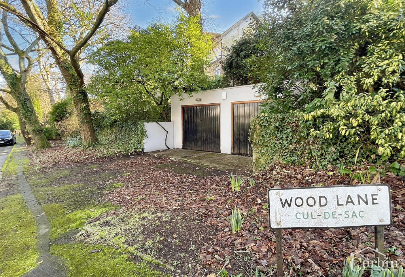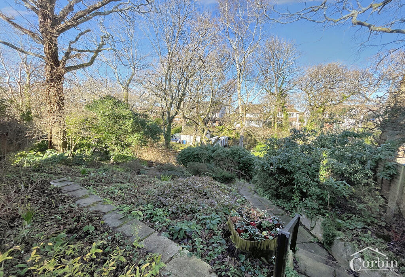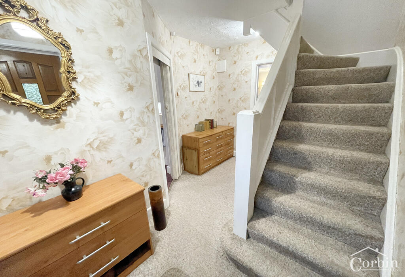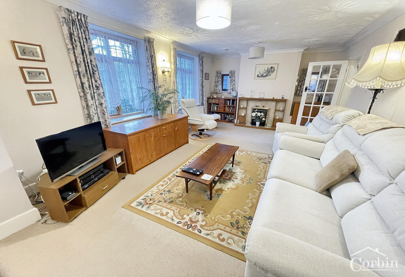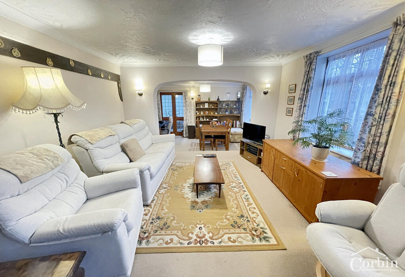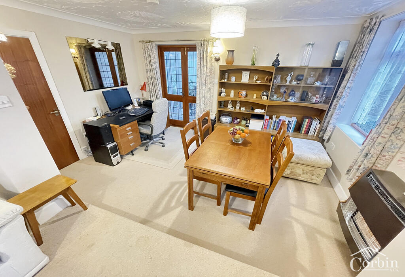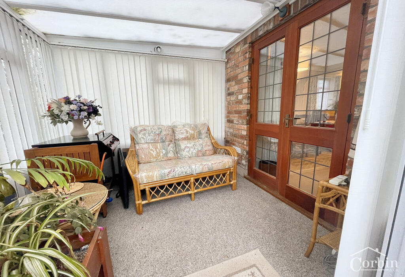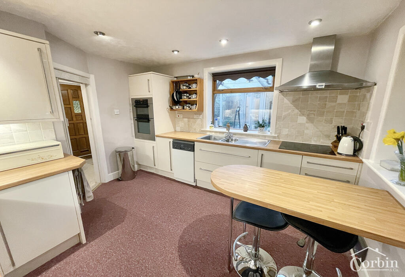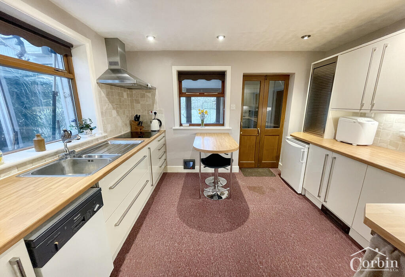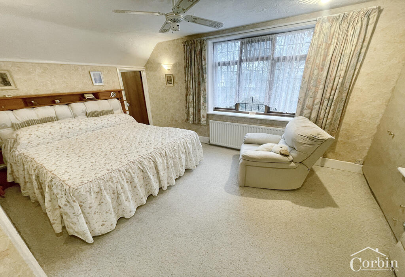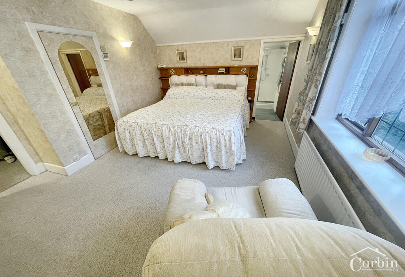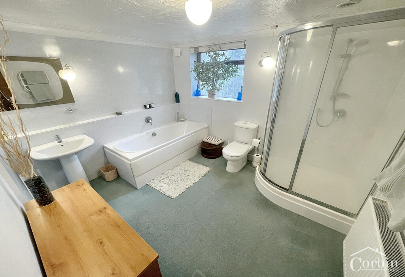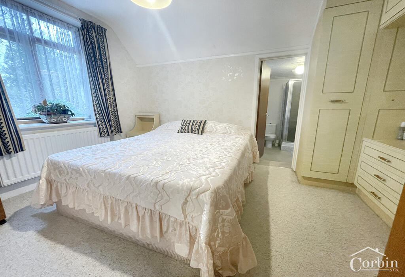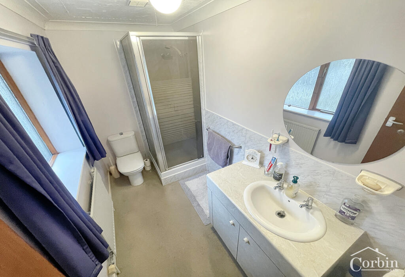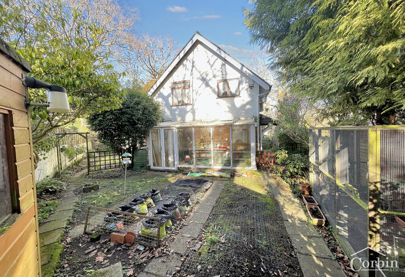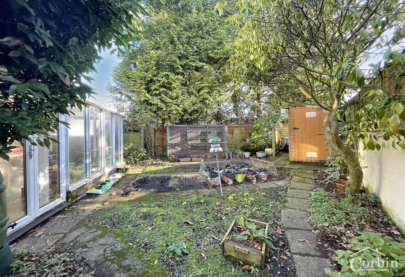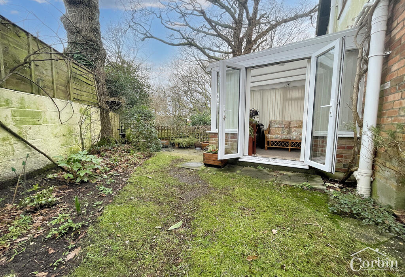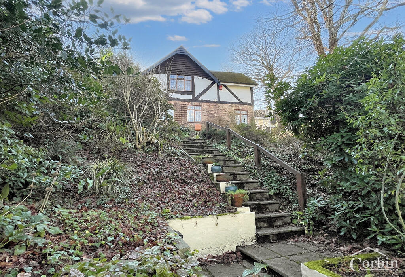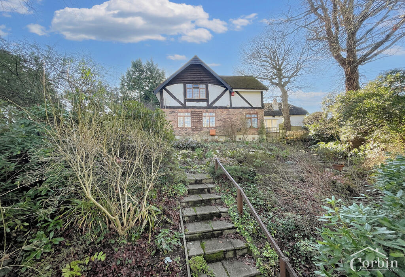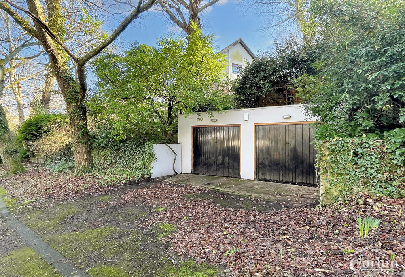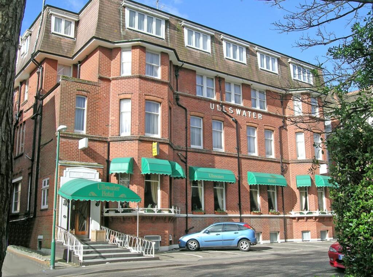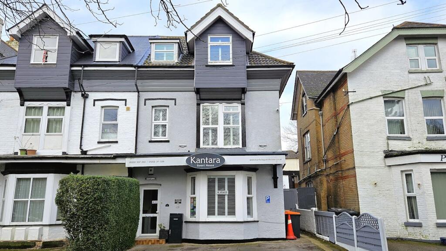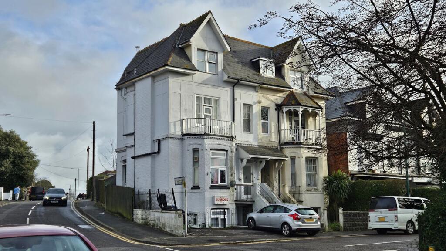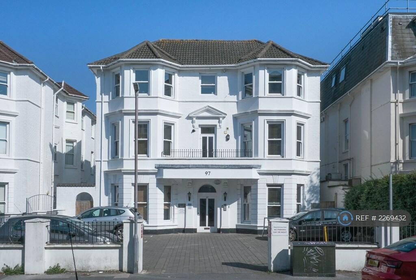Wood Lane, Bournemouth, Dorset
For Sale : GBP 575000
Details
Bed Rooms
3
Bath Rooms
2
Property Type
Detached
Description
Property Details: • Type: Detached • Tenure: N/A • Floor Area: N/A
Key Features: • CHARACTERFUL AND SPACIOUS DETACHED HOME • TUCKED AWAY IN A SOUGHT AFTER ELEVATED POSITION WITHIN A MATURE TREE LINED CUL-DE-SAC IN BH11 • ESTABLISHED MATURE GARDENS WHICH HUG THE PROPERTY TO ALL SIDES OFFERING DIFFRENT AREAS TO ENJOY WHICH INCLUDE A LAWNED AREA, KITCHEN GARDEN, POND, WILDLIFE AND WOODLAND • SPLIT LEVEL LOUNGE/DINER LOOKING OUT TO THE FRONT ASPECT WITH TREE LINED VIEWS • MODERN STYLE KITCHEN/BREAKFAST ROOM WITH INTEGRATED APPLIANCES • SUN ROOM LOOKING OUT OVER THE GARDEN • THREE BEDROOMS - TWO DOUBLES BOTH WITH EN ESUITE BATHROOMS AND A THIRD BEDROOM CURRENTLY USED AS A HOME OFFICE • GROUND FLOOR CLOAKROOM AND UTILITY AREA • DOUBLE GARAGE WITH INTERCOM TO MAIN HOUSE
Location: • Nearest Station: N/A • Distance to Station: N/A
Agent Information: • Address: 1567 -1569 Wimborne Road, Bournemouth, BH10 7BB
Full Description: A Unique Gem in a Tranquil Setting - Wood Lane, BH11Discover this characterful and spacious detached home, perfectly nestled in a sought-after elevated position within a mature, tree-lined cul-de-sac. This delightful property blends charm, character, and practicality, boasting expansive gardens, versatile living spaces, and a layout designed for both comfort and convenience.Ground Floor Highlights:Spacious Split-Level Lounge/Dining Room: A captivating living area with panoramic views of the front gardens, and a cozy fireplace.Sun Lounge: A peaceful spot to relax, with doors leading out to the beautiful gardensModern Fitted Kitchen: Equipped with quality appliances, including a dishwasher, induction hob, Bosch freezer, and Zanussi double oven, plus a breakfast bar and plenty of storage.Cloakroom and Utility/Porch Area: Convenient spaces that make daily living a breeze.First Floor Features:Master Suite: A luxurious retreat with fitted wardrobes, air conditioning, and an en-suite with a double-ended Carronite bath and separate double shower.Second Double Bedroom: Includes a fitted wardrobe, dressing area, and private en-suite.Third Bedroom/Home Office: Perfect as a workspace or a single room.Outdoor Living:The property is surrounded by gardens on three sides, featuring:Front Garden: Terraced with vibrant rhododendrons, summerhouse, a charming pond, and paths leading to the double garage.Rear Garden: South-facing organic kitchen garden with a fruit cage, asparagus bed, and a greenhouse with a mature grapevine. There is also a timber storage shed with light and power supply.Side Garden: A private, west-facing oasis with flower borders, a lawn, and patioAdditional Perks:Double garage/workshop with power, light, dehumidifier, and intercom to main house.Greenhouse with thermostat-controlled extractor fans, lighting, power and water supply.Gas-fired central heating, double glazing, cavity wall insulation and individual alarm systems for the house and garage.This home is a must-see for anyone seeking character, comfort, and privacy, all in a fantastic non-estate location.Arrange a viewing today and experience the charm, call us on Council tax band: EAdditional InformationVerified Material InformationCouncil tax band: ECouncil tax annual charge: £2625.02 a year (£218.75 a month)Tenure: FreeholdProperty type: HouseProperty construction: Standard formElectricity supply: Mains electricitySolar Panels: NoOther electricity sources: NoWater supply: Mains water supplySewerage: MainsHeating: Central heatingHeating features: Double glazingBroadband: FTTP (Fibre to the Premises)Mobile coverage: O2 - Good, Vodafone - Good, Three - Good, EE - GoodParking: Garage and Off StreetBuilding safety issues: NoRestrictions - Listed Building: NoRestrictions - Conservation Area: NoRestrictions - Tree Preservation Orders: YesPublic right of way: NoLong-term area flood risk: NoCoastal erosion risk: NoPlanning permission issues: NoAccessibility and adaptations: NoneCoal mining area: NoNon-coal mining area: YesEnergy Performance rating: DAdditional InformationAll information is provided without warranty. Contains HM Land Registry data © Crown copyright and database right 2021. This data is licensed under the Open Government Licence v3.0.The information contained is intended to help you decide whether the property is suitable for you. You should verify any answers which are important to you with your property lawyer or surveyor or ask for quotes from the appropriate trade experts: builder, plumber, electrician, damp, and timber expert.BrochuresNew - Brochure A4 Portrait Borderless without room
Location
Address
Wood Lane, Bournemouth, Dorset
City
Bournemouth
Features And Finishes
CHARACTERFUL AND SPACIOUS DETACHED HOME, TUCKED AWAY IN A SOUGHT AFTER ELEVATED POSITION WITHIN A MATURE TREE LINED CUL-DE-SAC IN BH11, ESTABLISHED MATURE GARDENS WHICH HUG THE PROPERTY TO ALL SIDES OFFERING DIFFRENT AREAS TO ENJOY WHICH INCLUDE A LAWNED AREA, KITCHEN GARDEN, POND, WILDLIFE AND WOODLAND, SPLIT LEVEL LOUNGE/DINER LOOKING OUT TO THE FRONT ASPECT WITH TREE LINED VIEWS, MODERN STYLE KITCHEN/BREAKFAST ROOM WITH INTEGRATED APPLIANCES, SUN ROOM LOOKING OUT OVER THE GARDEN, THREE BEDROOMS - TWO DOUBLES BOTH WITH EN ESUITE BATHROOMS AND A THIRD BEDROOM CURRENTLY USED AS A HOME OFFICE, GROUND FLOOR CLOAKROOM AND UTILITY AREA, DOUBLE GARAGE WITH INTERCOM TO MAIN HOUSE
Legal Notice
Our comprehensive database is populated by our meticulous research and analysis of public data. MirrorRealEstate strives for accuracy and we make every effort to verify the information. However, MirrorRealEstate is not liable for the use or misuse of the site's information. The information displayed on MirrorRealEstate.com is for reference only.
Real Estate Broker
Corbin & Co, Bournemouth
Brokerage
Corbin & Co, Bournemouth
Profile Brokerage WebsiteTop Tags
Likes
0
Views
31
Related Homes
