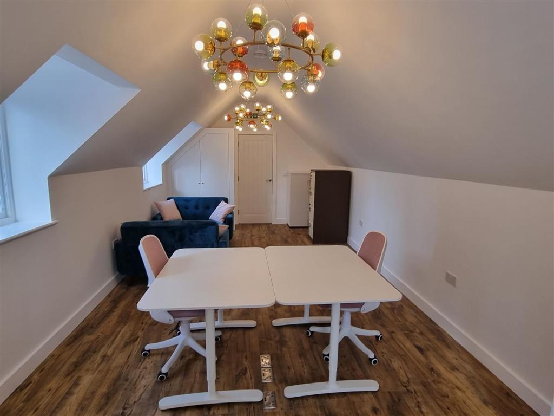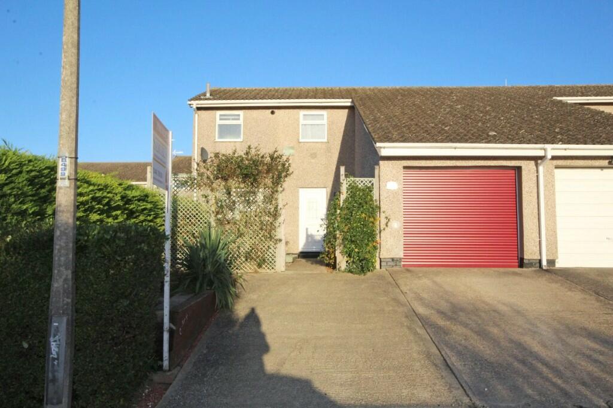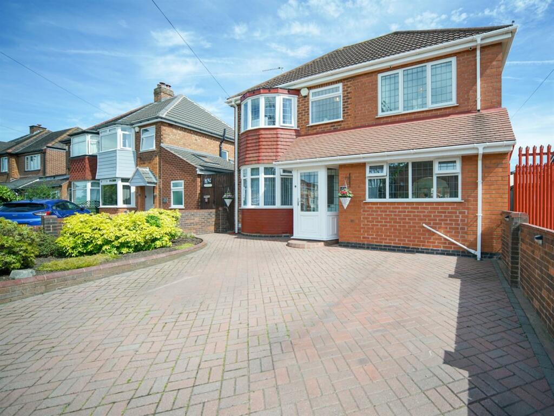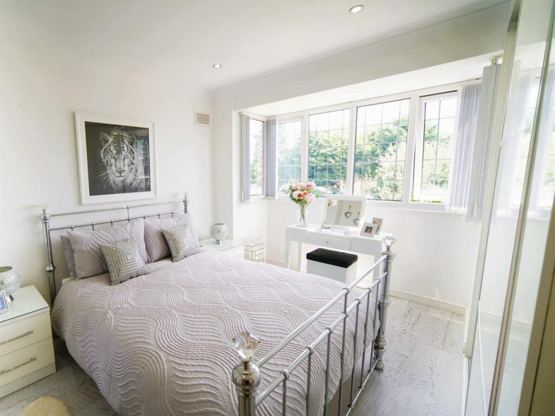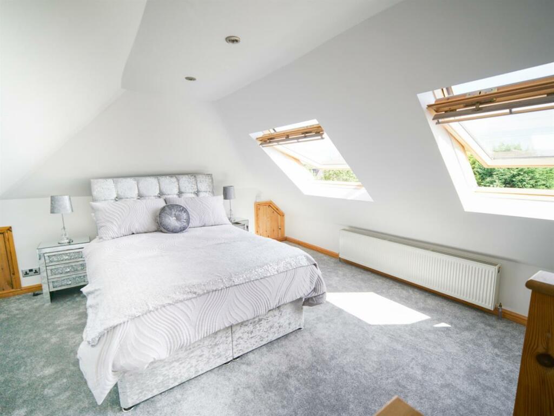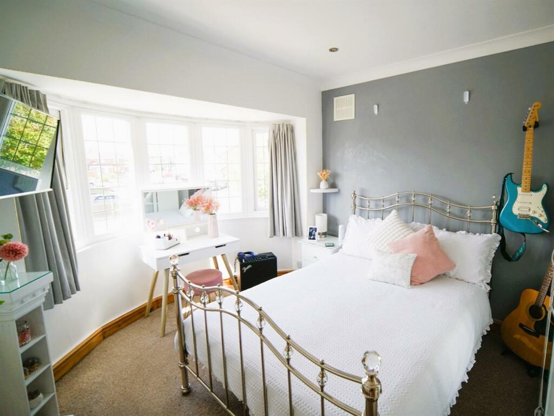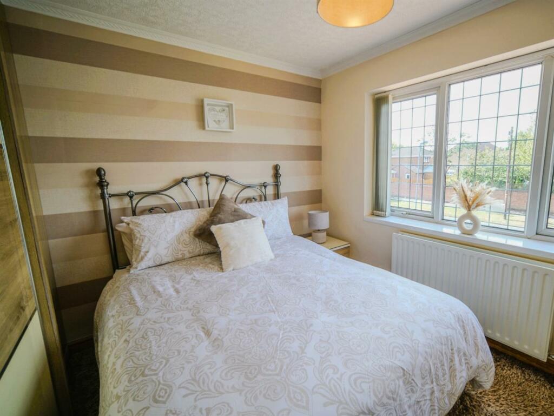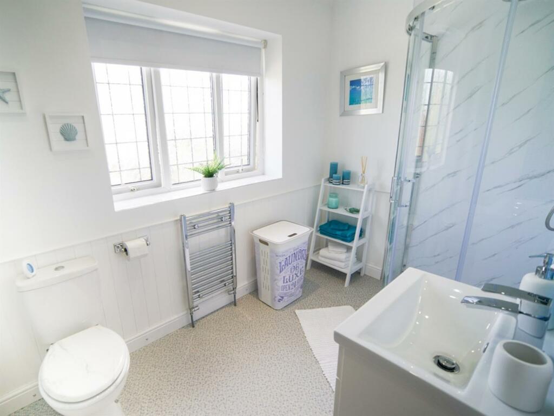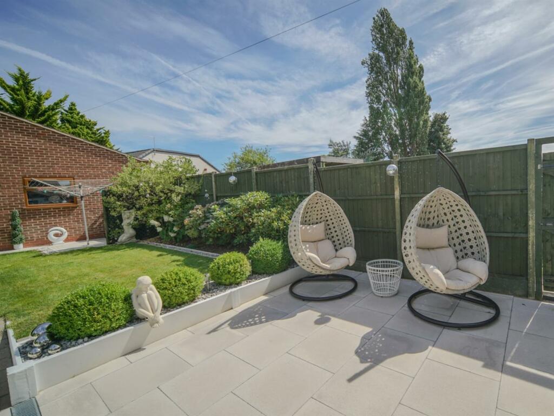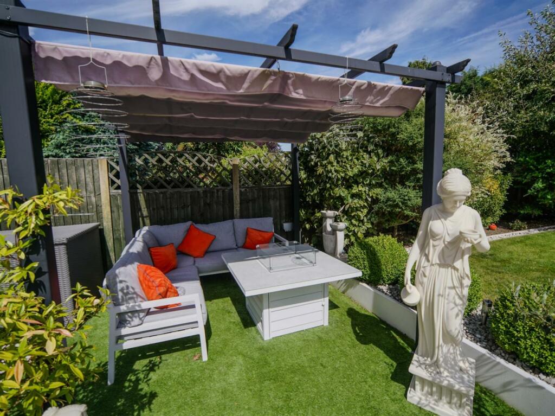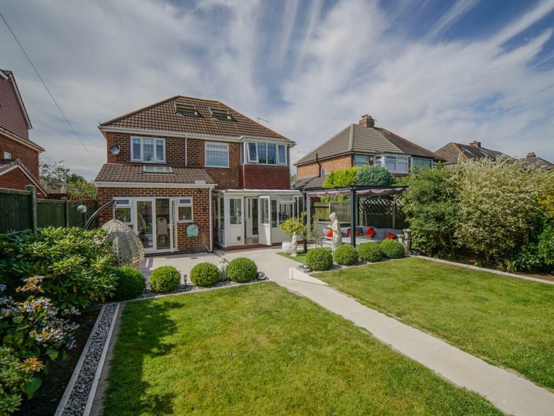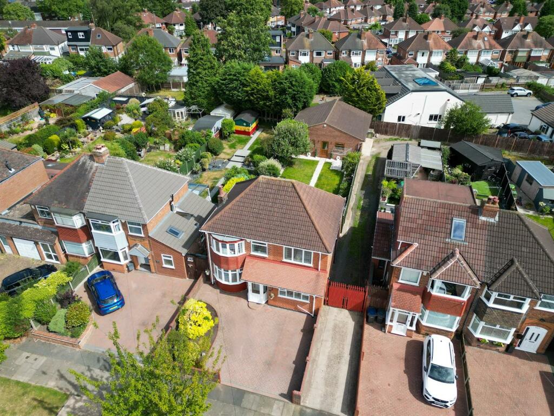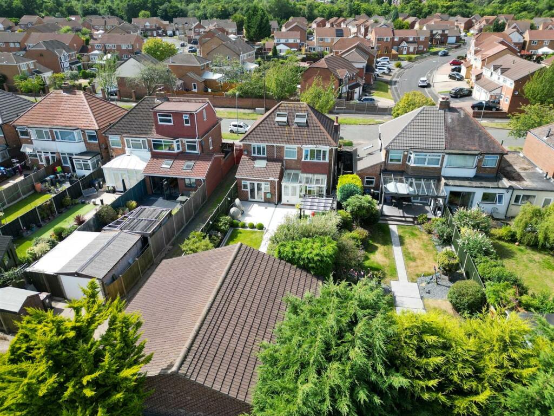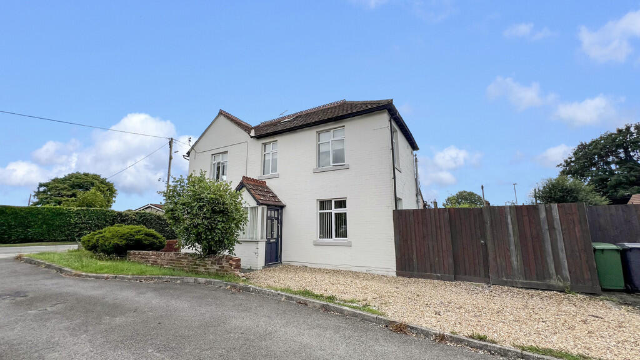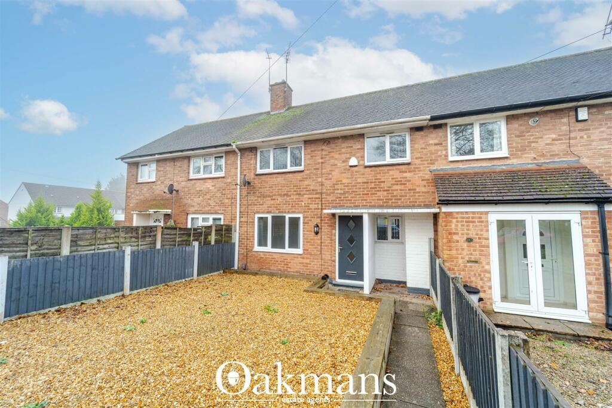Woodcock Lane North, Birmingham
For Sale : GBP 550000
Details
Bed Rooms
4
Bath Rooms
2
Property Type
Detached
Description
Property Details: • Type: Detached • Tenure: N/A • Floor Area: N/A
Key Features: • Extended Detached House • Thgrough Lounge/Diner • Extended Dining Room & Kitchen • Conservatory • Four Double Bedrooms • En Suite Shower Room • Four Piece Bathroom • Central Heating & Double Glazing • Driveway & Lareg Deatched Garage • Landscaped Rear Garden
Location: • Nearest Station: N/A • Distance to Station: N/A
Agent Information: • Address: 2214 Coventry Road, Sheldon, Birmingham, B26 3JH
Full Description: A beautifully presented, heavily extended detached home on a popular road on the borders of Acocks Green and South Yardley.A beautifully presented, heavily extended detached home on a popular road on the borders of Acocks Green and South Yardley. This stunning property is the perfect family home and has been vastly improved to a very high standard by the current owners. Comprising enclosed porch, entrance hall, through lounge/diner, extended dining room, extended kitchen and conservatory to the ground floor. To the upper floors are four double bedrooms, an en suite shower room and four piece bathroom. Further benefiting from central heating, double glazing, driveway, landscaped rear garden and large detached garage to the rear with a home office and WC.Front - Off road parking via a block paved driveway, shrub border and access to a UPVC double glazed door to:-Enclosed Porch - Double glazed windows to the sides, tiled floor, ceiling spot lights and a UPVC opaque double glazed door to:-Entrance Hall - Bespoke soft pine staircase to the first floor, under stairs storage, solid oak flooring, storage cupboard housing the fuse box, power and light points and doors to:-Through Lounge - 3.05m max x 7.85m to bay (10' max x 25'9 to bay) - Double glazed bay window to the front, radiator, stone fireplace with a log burning stove, solid oak flooring, power and light points and double glazed patio doors to:-Conservatory - 3.96m x 2.03m (13' x 6'8) - UPVC double glazed French doors to the rear garden, double glazed windows to the rear and sides, work surface with space and plumbing beneath for appliances, power and light pointsExtended Dining Room - 5.38m max x 4.52m max (17'8 max x 14'10 max) - UPVC double glazed French doors to the rear garden, double glazed windows to the rear, vaulted sky light, two radiators, solid oak flooring, power and light points and opening onto:Extended Kitchen - 3.40m x 5.05m (11'2 x 16'7) - This superb kitchen has been fitted with a good range of eye level, drawer and base units with a quartz work surface over incorporating a stainless steel sink and quartz drainer with mixer tap and metro style tiling to splash prone areas. Fitted Neff double electric oven/grill, Bosch five ring gas burner hob with an angled cooker hood over, integrated Neff microwave, integrated fridge and freezer and an integrated Smeg dish washer. Double glazed window to the front, quartz breakfast bar, quartz tiled floor, power and light pointsLanding - Double glazed window to the front, radiator, stairs to the second floor, power and light points and doors to:-Master Bedroom - 2.90m min x 3.96m to bay (9'6 min x 13' to bay) - Double glazed bay window to the rear, vertical radiator, fitted wardrobe, laminate flooring, power and light points and a concealed sliding door to:-En Suite Shower Room - 1.30m x 2.08m (4'3 x 6'10) - Fitted with a shower cubicle with an electric shower, vanity sink and a low level flush WC. Tiling and aqua paneling to splash prone areas, opaque double glazed window to the rear, heated towel rail and ceiling spot lightsBedroom Two - 2.97m x 3.71m to bay (9'9 x 12'2 to bay) - Double glazed bay window to the front, radiator, power and light pointsBedroom Three - 3.51m x 2.46m to wardrobes (11'6 x 8'1 to wardrobe - Double glazed window to the front, radiator, fitted wardrobes, power and light pointsBathroom - 3.53m x 1.68m (11'7 x 5'6) - Fitted with a paneled bath shower cubicle with a bar shower and rainfall shower head, vanity sink and a low level flush WC. Tiling and aqua paneling to splash prone areas, opaque double glazed window to the rear, heated towel rail, extractor fan and ceiling spot lightsBedroom Four - 5.97m max x 4.34m max (19'7 max x 14'3 max) - Two Velux windows to the rear, radiator, storage into the eaves, power and light pointsLandscaped Rear Garden - The immaculate rear garden has a white paved patio to the fore, lawned sections and artificial grass with a pergola over. There are flower and shrub borders, fencing to the perimeters and a path to:-Large Detached Garage - 8.76m x 8.76m (28'9 x 28'9) - With an electric up and over door onto the security gated rear vehicular service road, home office, WC, power and light points.TENURE: We are advised that the property is FREEHOLDCOUNCIL TAX BAND: CVIEWING: By appointment only with the office on the number below.CONSUMER PROTECTION FROM UNFAIR TRADING REGULATIONS 2008: These particulars are for general guidance only and are based on information supplied and approved by the seller. Complete accuracy cannot be guaranteed and may be subject to errors and/or omissions. They do not constitute representations of fact or form part of any offer or contract. Any Prospective Purchaser should obtain verification of all legal and factual matters and information from their Solicitor, Licensed Conveyancer or Surveyors as appropriate. The agent has not sought to verify the legal title of the property and the buyers must obtain verification from their solicitor. Photographs are provided for illustrative purposes only and the items shown in these are not necessarily included in the sale, unless specifically stated. The agent has not tested any apparatus, equipment, fixtures, fittings or services mentioned and do not by these Particulars or otherwise verify or warrant that they are in working order. MONEY LAUNDERING REGULATIONS: Intending purchasers will be asked to produce identification documentation at a later stage and we would ask for your co-operation in order that there will be no delay in agreeing the sale.BrochuresWoodcock Lane North, BirminghamBrochure
Location
Address
Woodcock Lane North, Birmingham
City
Woodcock Lane North
Features And Finishes
Extended Detached House, Thgrough Lounge/Diner, Extended Dining Room & Kitchen, Conservatory, Four Double Bedrooms, En Suite Shower Room, Four Piece Bathroom, Central Heating & Double Glazing, Driveway & Lareg Deatched Garage, Landscaped Rear Garden
Legal Notice
Our comprehensive database is populated by our meticulous research and analysis of public data. MirrorRealEstate strives for accuracy and we make every effort to verify the information. However, MirrorRealEstate is not liable for the use or misuse of the site's information. The information displayed on MirrorRealEstate.com is for reference only.
Related Homes

