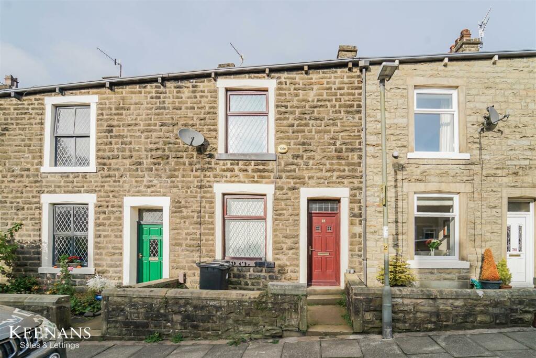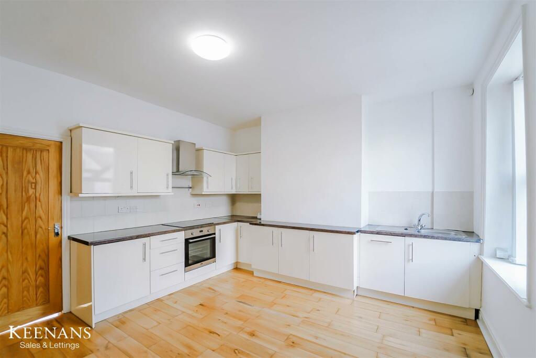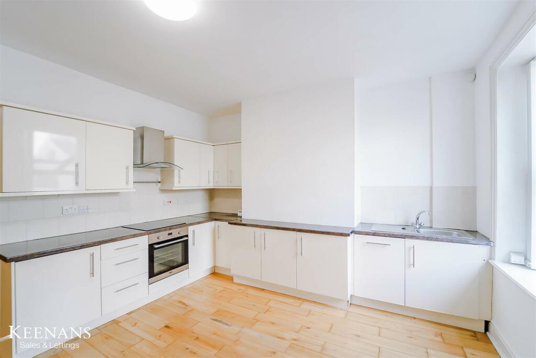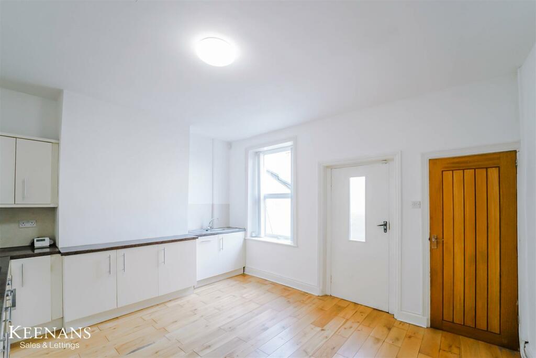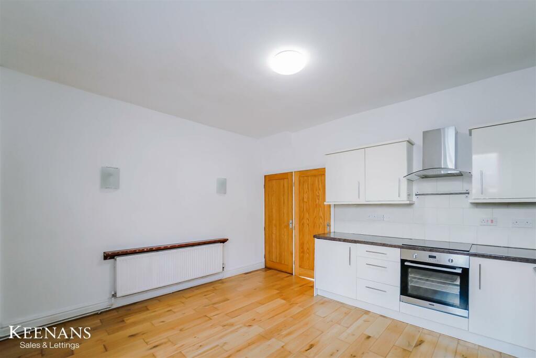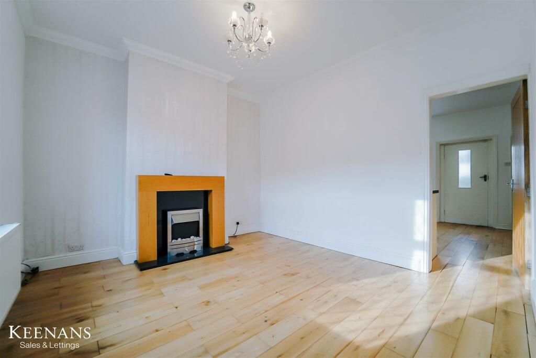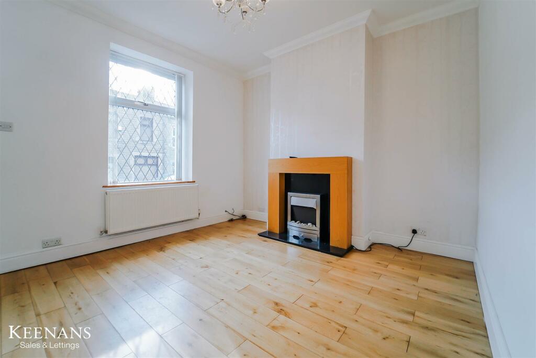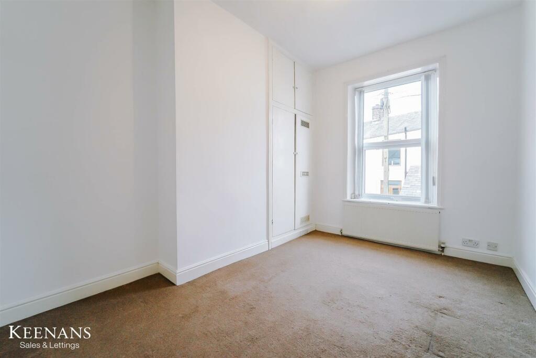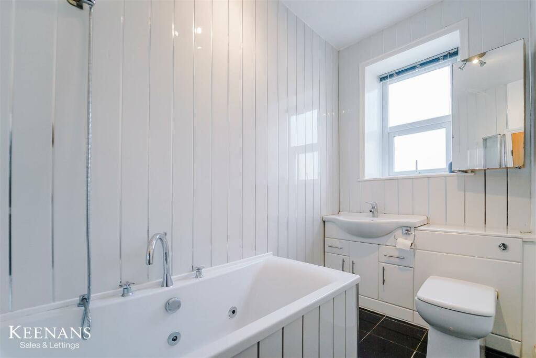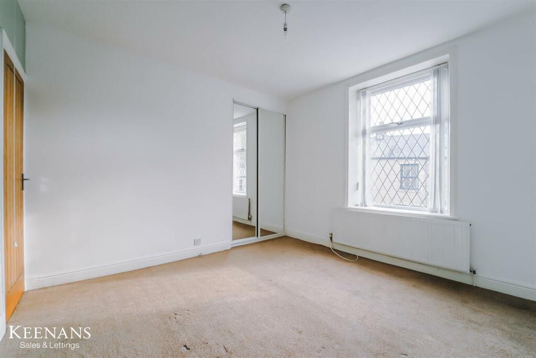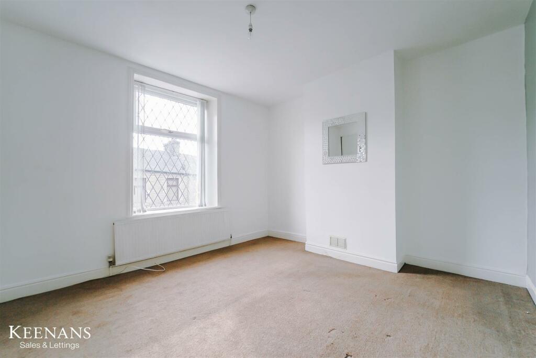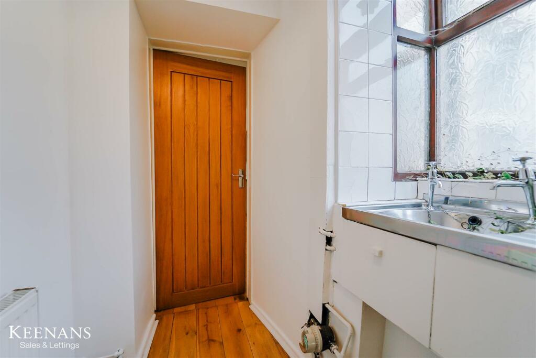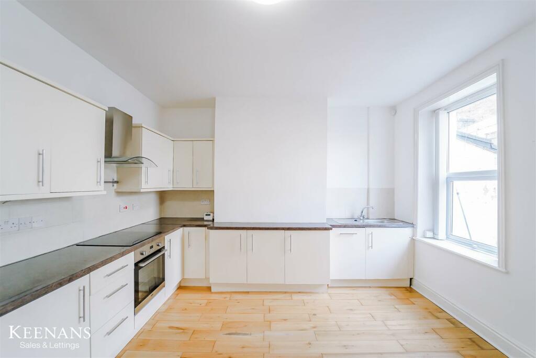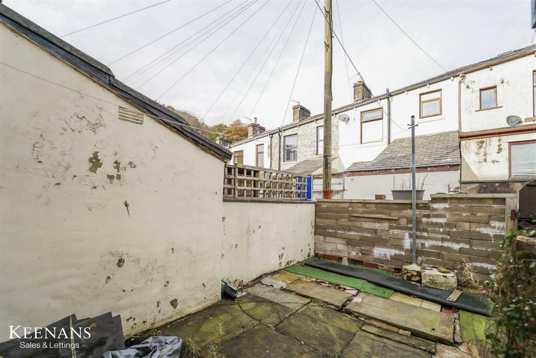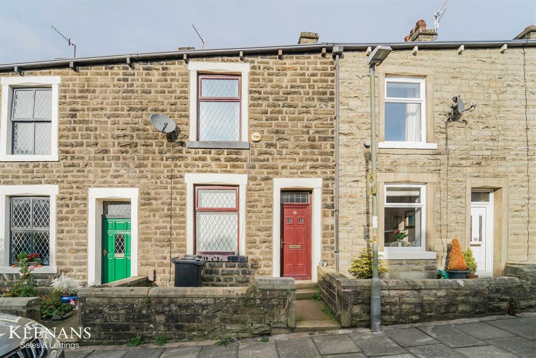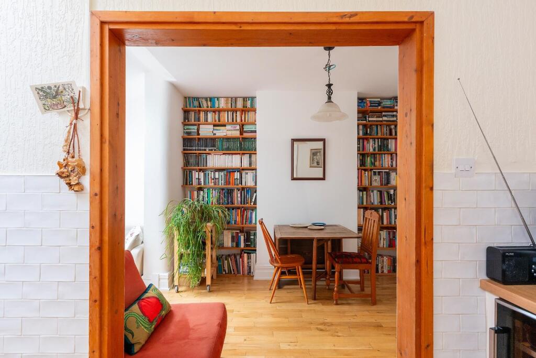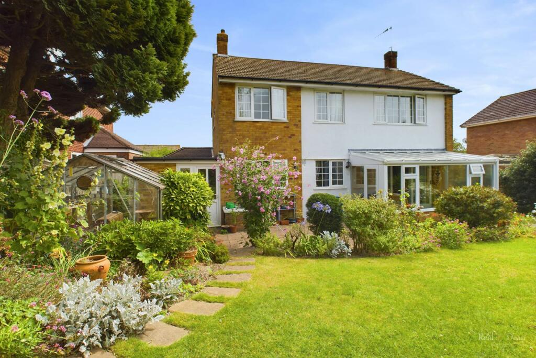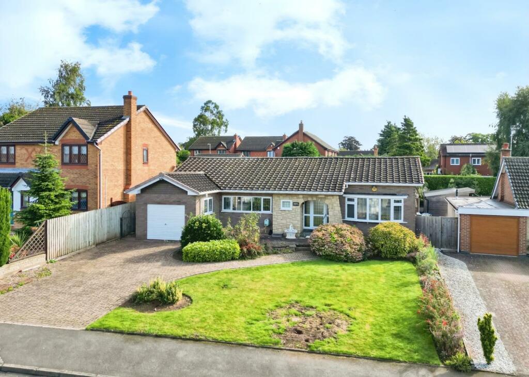Woodcroft Street, Rossendale
Rentable : GBP 800
Details
Bed Rooms
2
Bath Rooms
1
Property Type
Terraced
Description
Property Details: • Type: Terraced • Tenure: N/A • Floor Area: N/A
Key Features: • Two spacious Bedrooms • Council Tax Band A • EPC Rating E • On Street Parking • Mid Terraced Property • Utility Room • Fitted Kitchen And Three Piece Bathroom Suite • Enclosed Rear Yard • Easy Access To major Commuter Routes • Close Proximity To local Amenities
Location: • Nearest Station: N/A • Distance to Station: N/A
Agent Information: • Address: 21 Manchester Road, Burnley, BB11 1HG
Full Description: SPACIOUS 2 BEDROOM MID TERRACED PROPERTYWe welcome to the Rental Market this property located on Woodcroft Street in Rossendale! This house offers a spacious reception room and kitchen, with the added bonus of a utility room..Situated on a quiet residential road, this property provides a peaceful retreat away from the hustle and bustle of the city, allowing you to relax and unwind.Convenience is key with this home, as it offers easy access to a variety of local amenities, making daily errands a breeze. Whether you're looking to grab a coffee at a nearby cafe or pick up groceries at the local market, everything you need is just a stone's throw away.Don't miss the opportunity to make this lovely house your new home sweet home in Rossendale! Contact our Lettings Team for further information or to book a viewing.Ground Floor - Entrance - UPVC double glazed door to reception room.Reception Room - 4.45m x 3.38m (14'7 x 11'1) - UPVC double glazed leaded window, central heating radiator, coving, gas fire with wood mantle and stone surround, door to kitchen, stairs to first floor and laminate flooring.Kitchen - 4.52m x 3.94m (14'10 x 12'11) - UPVC double glazed window, central heating radiator, range of high gloss wall and base units, laminate work tops, stainless steel sink and drainer with mixer tap, oven with four ring induction hob, tiled splash back and extractor hood, integrated dishwasher, integrated fridge and freezer, doors to utility, cellar and rear, two feature wall lights and laminate flooring.Utility - 2.18m x 1.78m (7'2 x 5'10) - UPVC double glazed frosted box window, central heating radiator, stainless steel sink and drainer, plumbing for a washing machine and laminate flooring.Lower Ground Floor - Cellar - 3.94m x 3.12m (12'11 x 10'3) - First Floor - Landing - 1.60m x 0.91m (5'3 x 3') - Doors to two bedrooms and bathroom.Bedroom One - 3.73m x 3.58m (12'3 x 11'9) - UPVC double glazed leaded window, central heating radiator and fitted wardrobes.Bedroom Two - 3.94m x 2.74m (12'11 x 9') - UPVC double glazed window, central heating radiator and storage.Bathroom - 2.79m x 1.55m (9'2 x 5'1) - UPVC double glazed frosted window, central heating radiator, dual flush WC, vanity top wash basin with mixer tap, PVC panelled bath with mixer tap, direct feed shower, part PVC panel elevation and tiled floor.External - Rear - Enclosed paved rear yard with gate to shared access road.Front - Courtyard.BrochuresWoodcroft Street, RossendaleBrochure
Location
Address
Woodcroft Street, Rossendale
City
Woodcroft Street
Features And Finishes
Two spacious Bedrooms, Council Tax Band A, EPC Rating E, On Street Parking, Mid Terraced Property, Utility Room, Fitted Kitchen And Three Piece Bathroom Suite, Enclosed Rear Yard, Easy Access To major Commuter Routes, Close Proximity To local Amenities
Legal Notice
Our comprehensive database is populated by our meticulous research and analysis of public data. MirrorRealEstate strives for accuracy and we make every effort to verify the information. However, MirrorRealEstate is not liable for the use or misuse of the site's information. The information displayed on MirrorRealEstate.com is for reference only.
Real Estate Broker
Keenans Estate Agents, Burnley
Brokerage
Keenans Estate Agents, Burnley
Profile Brokerage WebsiteTop Tags
utility roomLikes
0
Views
43
Related Homes


1015 2012 FULLERTON AVENUE 1015, North Vancouver, British Columbia, V7P3E3 North Vancouver BC CA
For Sale: CAD575,000

13908 117 AV NW, Edmonton, Alberta, T5M3J4 Edmonton AB CA
For Sale: CAD465,000

611 2008 FULLERTON AVENUE NORTH VANCOUVER, BC, North Vancouver, British Columbia, V7P 3G7 North Vancouver BC CA
For Sale: CAD450,000

2020 FULLERTON AVENUE 907, North Vancouver, British Columbia, V7P3G3 North Vancouver BC CA
For Sale: CAD600,000

1604 2016 FULLERTON AVENUE NORTH VANCOUVER, BC, North Vancouver, British Columbia, V7P 3E6 North Vancouver BC CA
For Sale: CAD498,000

312 2016 FULLERTON AVENUE NORTH VANCOUVER, BC, North Vancouver, British Columbia, V7P 3E6 North Vancouver BC CA
For Sale: CAD425,000

