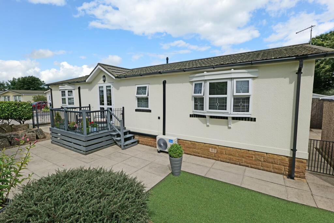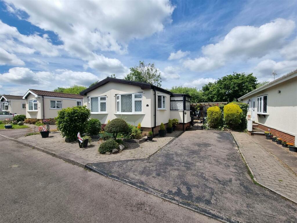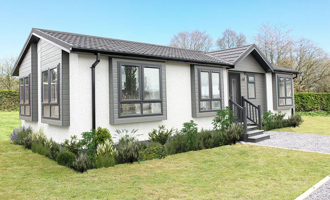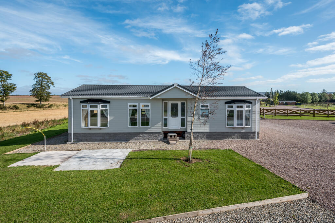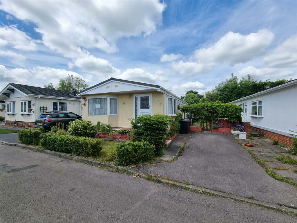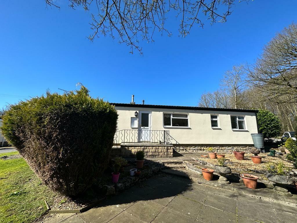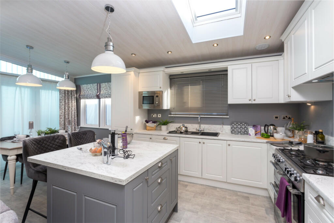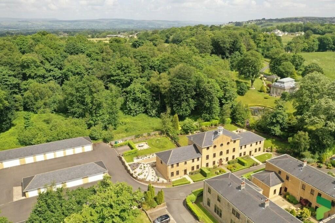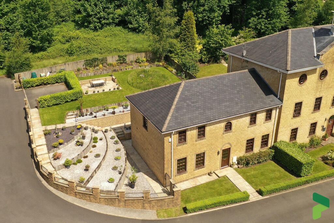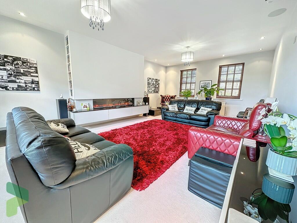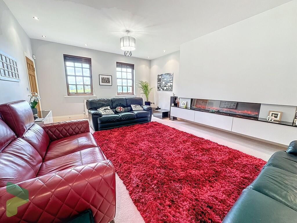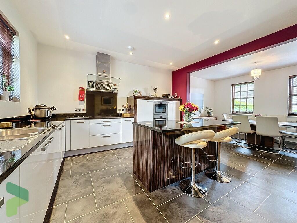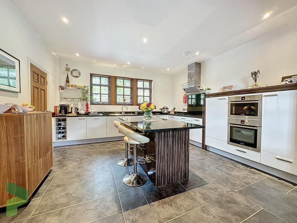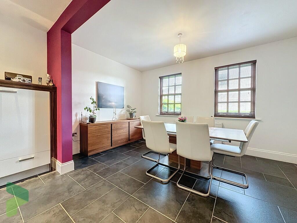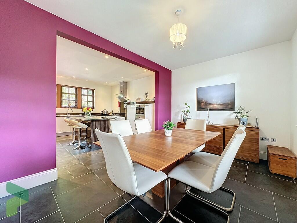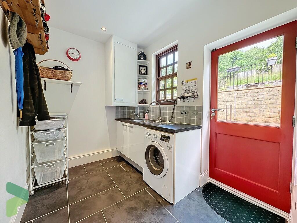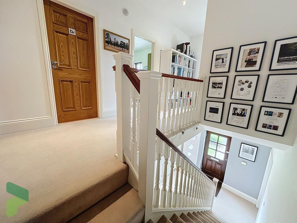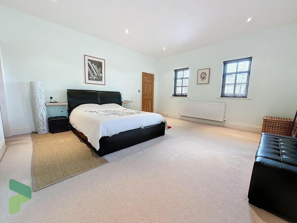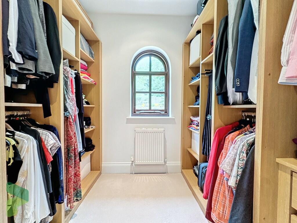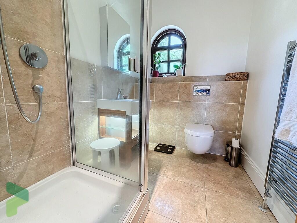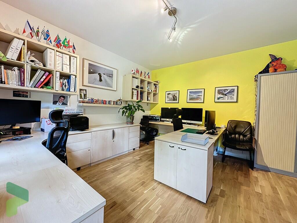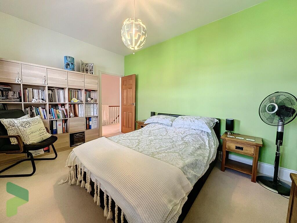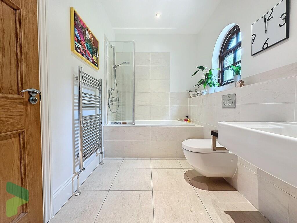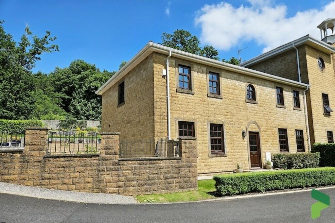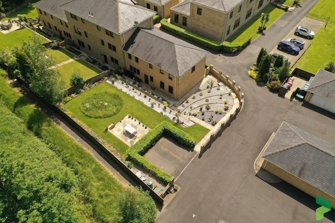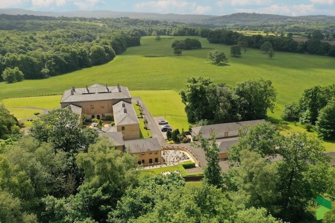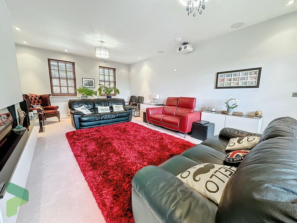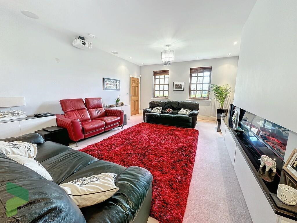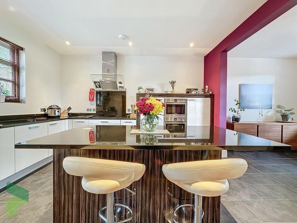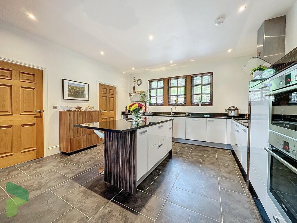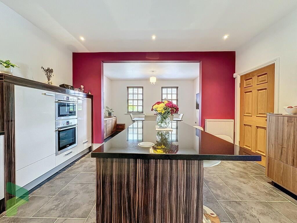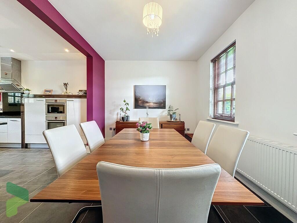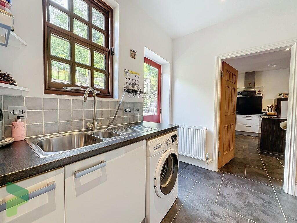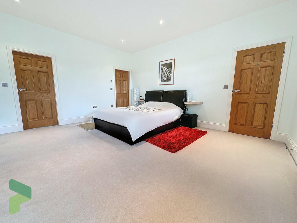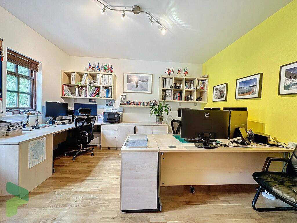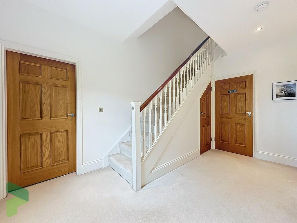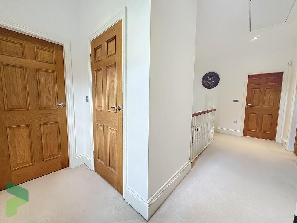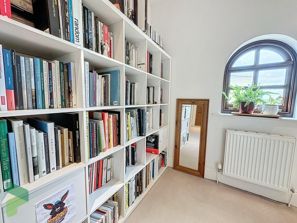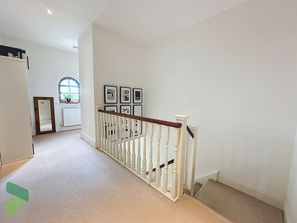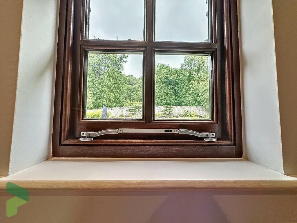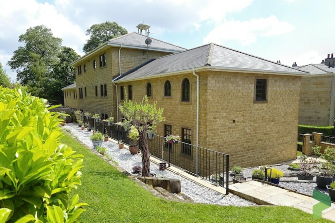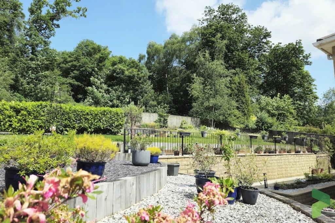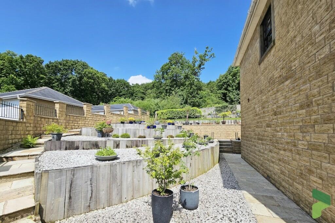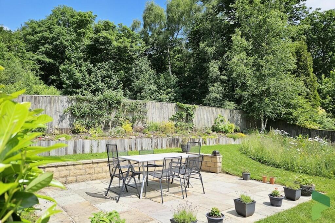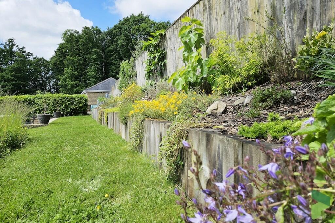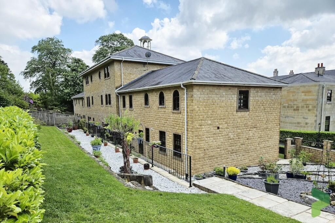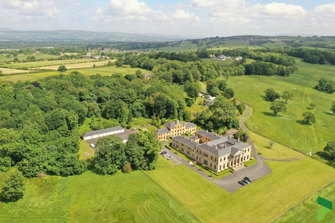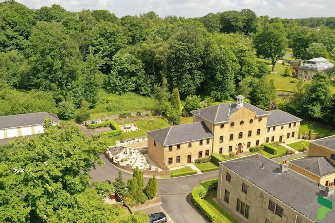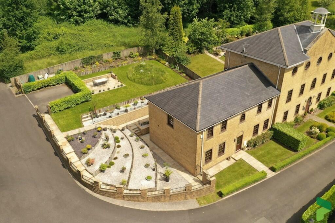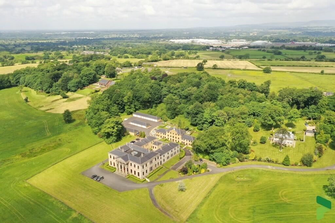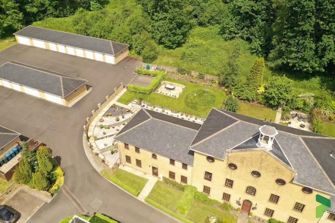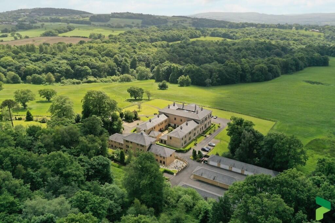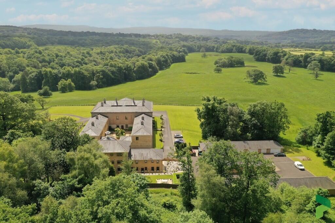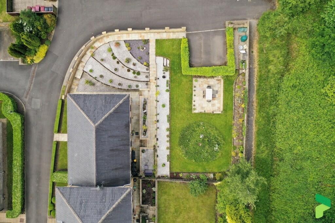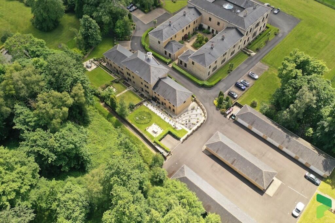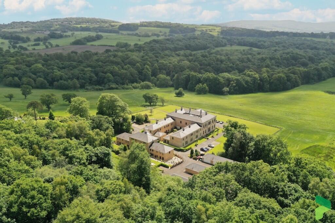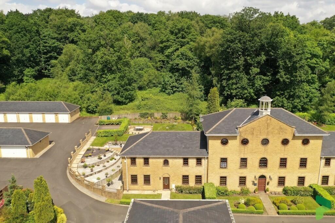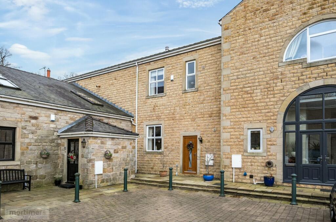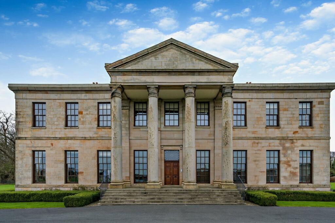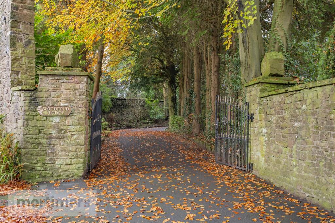Woodfold Park, Mellor
For Sale : GBP 525000
Details
Bed Rooms
3
Bath Rooms
2
Property Type
Town House
Description
Property Details: • Type: Town House • Tenure: N/A • Floor Area: N/A
Key Features: • Impressive Property in Stunning Location • Sweeping Driveway • Large Attractive Lounge • Open Plan Kitchen/Dining Room • Separate Utility Room • Three Double Bedrooms • En-Suite Shower Room & Walk-in Wardrobe • Family Bathroom • Landscaped Gardens • Double Garage
Location: • Nearest Station: N/A • Distance to Station: N/A
Agent Information: • Address: 238-240 Duckworth Street, Darwen, BB3 1PX
Full Description: A most impressive property in a stunning and select location, approached by a sweeping driveway through the secure gated Woodfold Park estate, taking in views over the historical picturesque rolling parkland of some 190 acres. The location affords the ultimate in "peace and quiet" while enjoying the convenience of access to all surrounding towns and cities, such as Preston and Blackburn, along with access to the M6/M61/M65/M66 motorway networks and a gateway to the Ribble Valley. As well as a desirable home, this property also offers a conducive and tranquil setting for home-working. The historic estate dates from the late 18th Century and was restored to its former glory approximately 20 years ago. The house enjoys an air of spaciousness with high ceilings, and affords stylish contemporary accommodation throughout. A generous hallway with cloakroom, leads to a large, attractive lounge with 4 windows and a feature floating fireplace. The open plan dining room opens to a fully fitted and equipped kitchen, which also enjoys a separate utility room. There are 3 generously sized double bedrooms and a family bathroom. The master suite comes with a walk-in wardrobe and an en-suite shower room. It is tastefully decorated throughout, has gas central heating and double glazing. Externally, well planned and landscaped gardens wrap around the property to all sides, providing several sitting areas, overlooking the park and woods, lawned areas and flower beds. The property enjoys two adjacent parking spaces with private charging point in addition to a double garage with electric up and over door.In our opinion this is an outstanding property enjoying an enviable location and should be viewed to fully appreciate both the house's qualities and features and its spectacular setting. ACCOMMODATION ENTRANCE HALL Radiator, cupboard understairs, spotlighting TWO PIECE CLOAKROOM Wash basin, WC, radiator LOUNGE 24' 5" x 14' 9" Feature electric fire, 2 radiators, 4 square paned windows, spotlighting, home cinema setup with ceiling mounted speakers OPEN PLAN FULLY FITTED BREAKFAST KITCHEN 14' 8" x 14' 1" Fitted base units, dishwasher, fridge, freezer, built-in oven & built-in combi oven, hob, extractor, spotlighting, stainless steel single drainer sink unit, 3 square paned windows, tiled flooring, radiator DINING ROOM 14' 8" x 9' 10" Radiator, 2 square paned windows, tiled flooring SEPARATE UTILITY ROOM 9' 4" x 6' 8" Stainless steel single drainer sink unit, plumbed for washer, gas fired central heating boiler unit in cupboard, radiator, storage cupboard, spotlighting STAIRS TO FIRST FLOOR LANDING Radiator, storage cupboard, loft access (boarded), arched window BEDROOM ONE 16' 1" x 14' 10" Radiator, 3 square paned windows, walk in wardrobe, spotlighting ENSUITE SHOWER ROOM 7' 11" x 6' 0" Walk in shower, wash basin, WC, tiled walls and flooring, chrome radiator, spotlighting, underfloor heating, arched window BEDROOM TWO 14' 5" x 14' 4" Radiator, 2 square paned windows, engineered oak flooring, access to bathroom BEDROOM THREE 14' 5" x 9' 9" Radiator, 2 square paned windows BATHROOM 11' 3" x 6' 8" Panelled bath with shower and screen, wash basin, WC, chrome radiator, storage cupboard, spotlighting, illuminated mirrored cabinet, arched window OUTSIDE Landscaped gardens, sitting area, lawned areas, flower beds, 2 parking spaces with private charging point, double garage GARAGE 20' 4" x 20' 0" Electric up and over door PLEASE NOTE VIEWINGS ARE TO BE ARRANGED THROUGH PROCTORS AND ARE BY APPOINTMENT ONLY. WE HAVE NOT TESTED ANY APPARATUS, EQUIPMENT, FIXTURES, FITTINGS OR SERVICES AND SO CANNOT VERIFY IF THEY ARE IN WORKING ORDER OR FIT FOR THEIR PURPOSE. Brochures(New) 4-Page Broc...
Location
Address
Woodfold Park, Mellor
City
Woodfold Park
Features And Finishes
Impressive Property in Stunning Location, Sweeping Driveway, Large Attractive Lounge, Open Plan Kitchen/Dining Room, Separate Utility Room, Three Double Bedrooms, En-Suite Shower Room & Walk-in Wardrobe, Family Bathroom, Landscaped Gardens, Double Garage
Legal Notice
Our comprehensive database is populated by our meticulous research and analysis of public data. MirrorRealEstate strives for accuracy and we make every effort to verify the information. However, MirrorRealEstate is not liable for the use or misuse of the site's information. The information displayed on MirrorRealEstate.com is for reference only.
Real Estate Broker
Proctors Estate Agency, Darwen
Brokerage
Proctors Estate Agency, Darwen
Profile Brokerage WebsiteTop Tags
Likes
0
Views
47
Related Homes
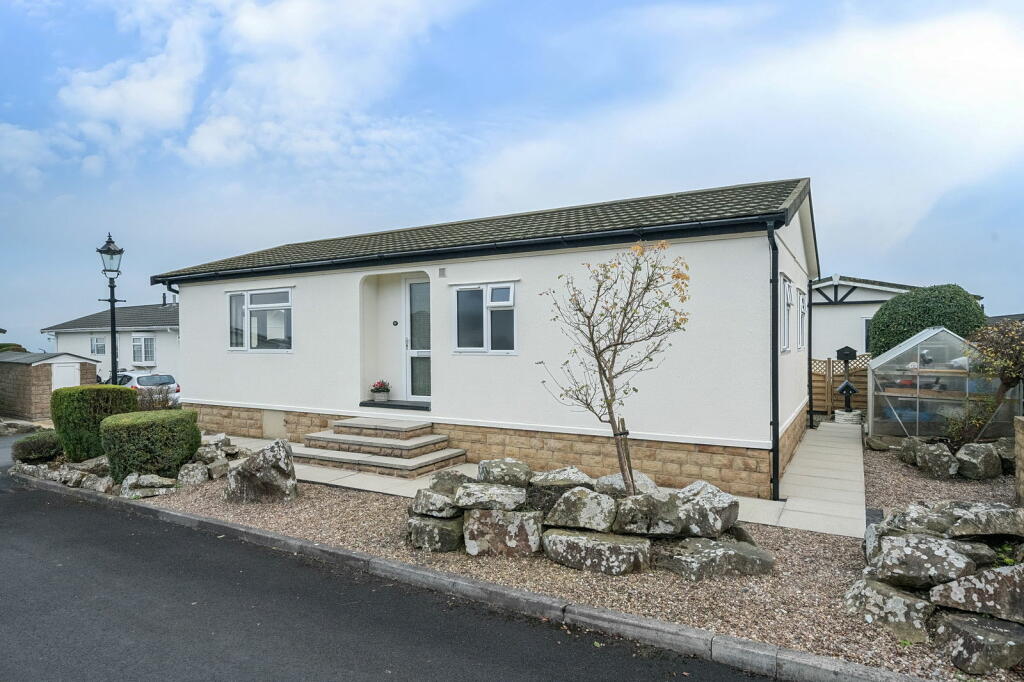
Dales View Park, Salterforth, Barnoldswick, Lancashire, BB18 5RY
For Sale: GBP144,500
