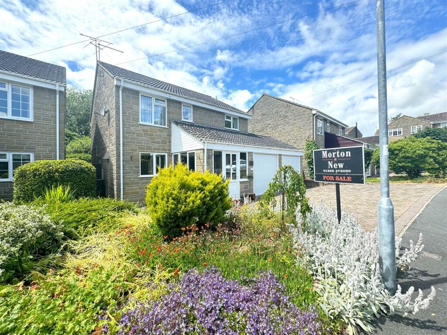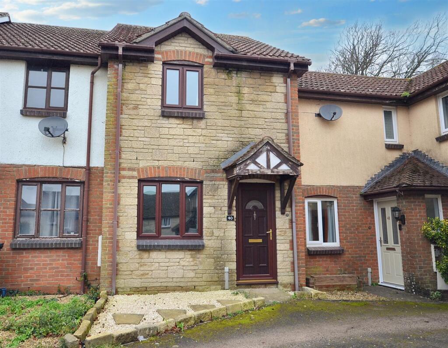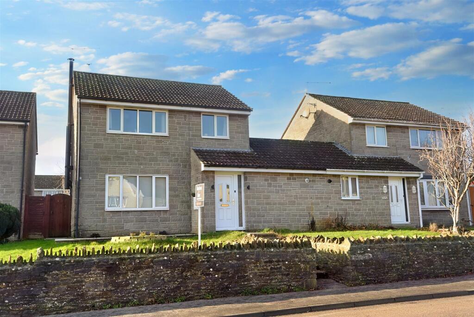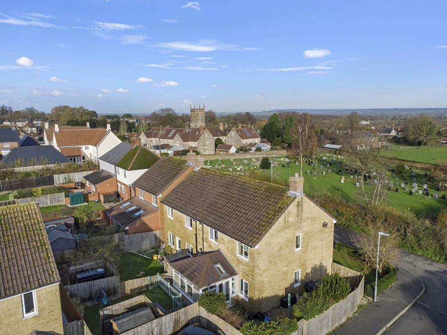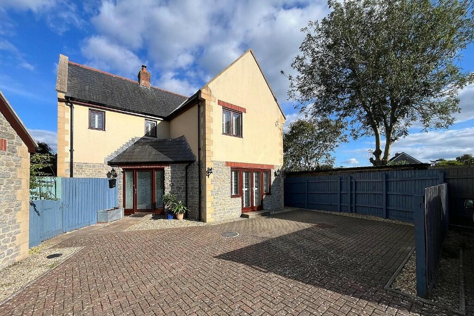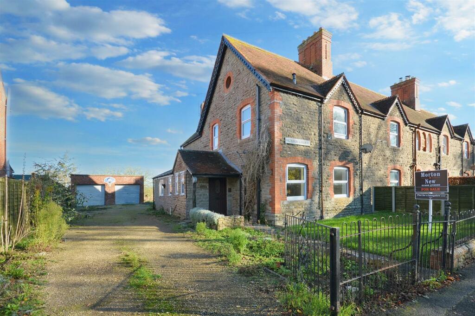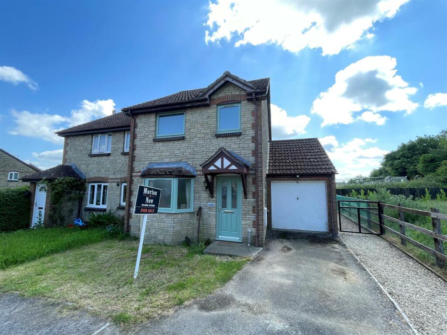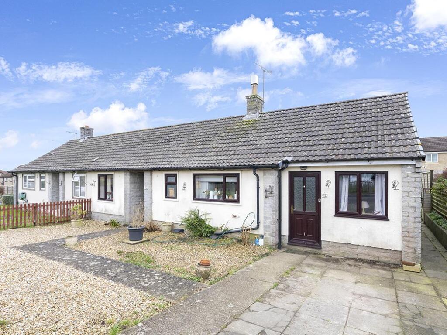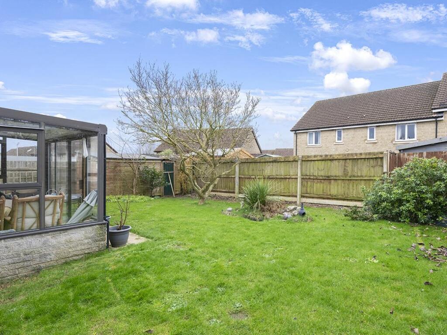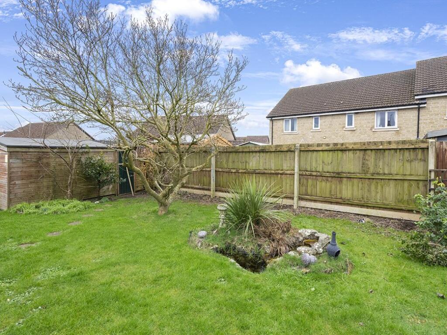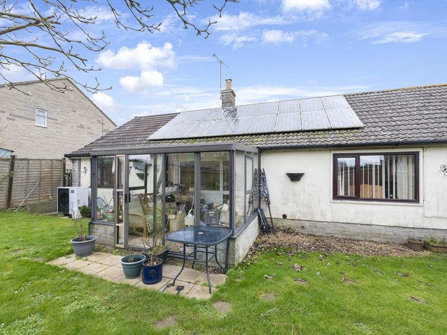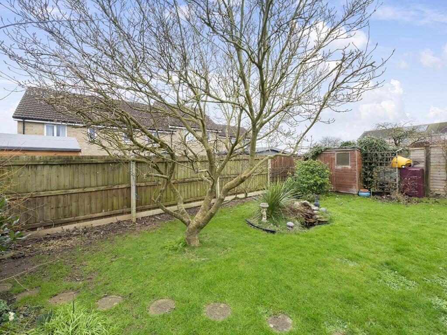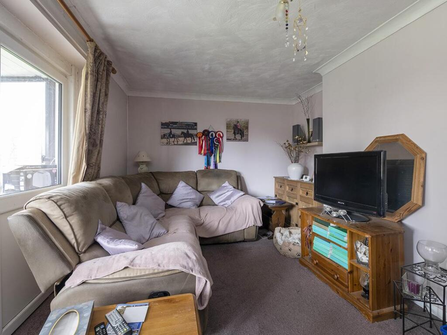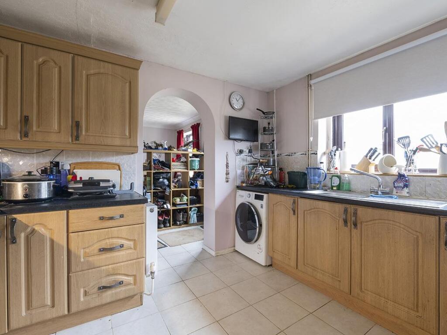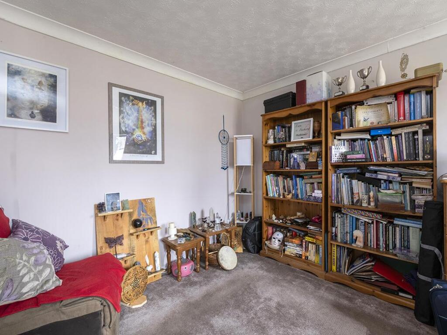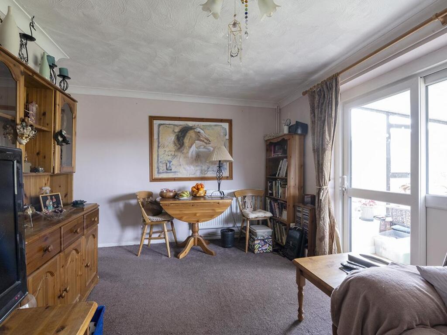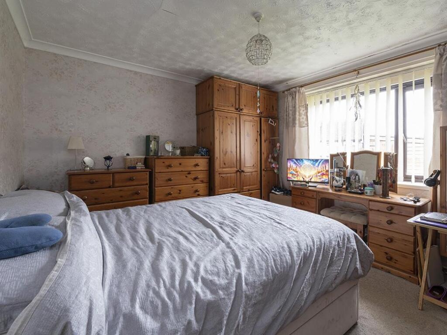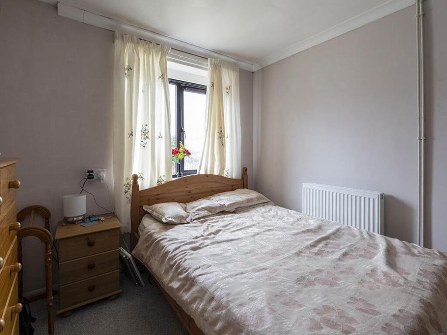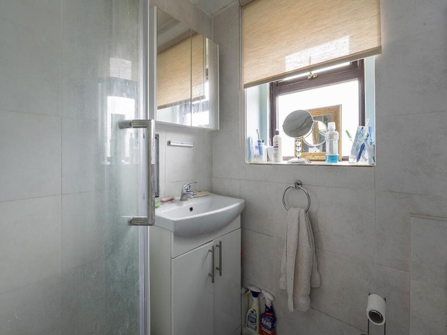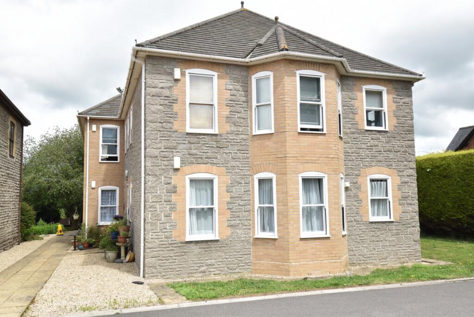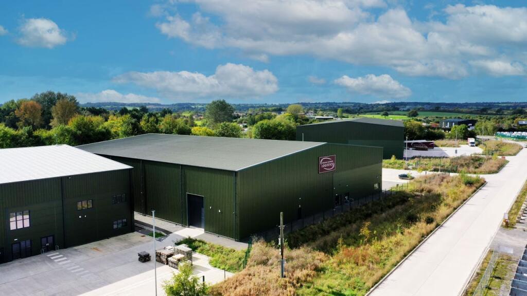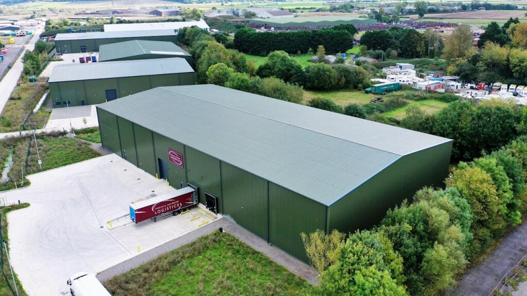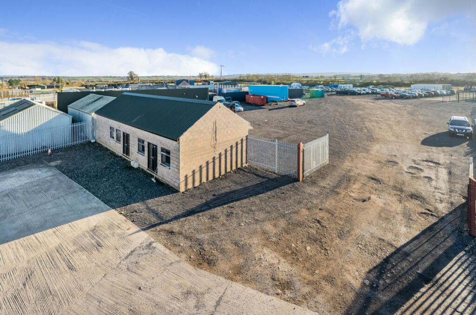Woodhayes, Henstridge, Templecombe
For Sale : GBP 220000
Details
Bed Rooms
2
Bath Rooms
1
Property Type
Semi-Detached Bungalow
Description
Property Details: • Type: Semi-Detached Bungalow • Tenure: N/A • Floor Area: N/A
Key Features: • EXTENDED DECEPTIVELY SPACIOUS TWO BEDROOM SEMI DETACHED BUNGALOW. • AIR SOURCED HEAT PUMP CENTRAL HEATING, SOLAR PANELS, uPVC DOUBLE GLAZING. • GENEROUS LEVEL SOUTH-FACING REAR GARDEN. • PRIVATE DRIVEWAY PARKING FOR TWO CARS WITH SCOPE FOR MORE. • GOOD LEVELS OF NATURAL LIGHT FROM SUNNY ASPECT. • SECOND RECEPTION ROOM / POTENTIAL THIRD DOUBLE BEDROOM (902 sq ft). • SCOPE FOR EXTENSION OR RECONFIGURATION OF ACCOMMODATION (STPP). • EXCELLENT EPC RATING - BAND B! • SHORT WALK TO VILLAGE CENTRE, PUB, SHOP AND PRIMARY SCHOOL. • SHORT DRIVE TO SHERBORNE TOWN AND RAILWAY STATION TO LONDON WATERLOO.
Location: • Nearest Station: N/A • Distance to Station: N/A
Agent Information: • Address: 80 Cheap Street, Sherborne, DT9 3BJ
Full Description: EXCELLENT EPC RATING - BAND B! A deceptively spacious, extended, semi-detached bungalow situated in a popular residential address a short walk from the village centre and amenities. The bungalow occupies a generous, level plot with a wide south-facing rear garden and several garden sheds. There is currently driveway parking for 1-2 cars but with scope for more, subject to the necessary planning permission. The property offers fantastic scope for further extension or reconfiguration of the existing accommodation, subject to the necessary planning permission. The property is enhanced by uPVC double glazing and a recently fitted air sourced heat pump radiator central heating system. There are solar panels on the roof that are under a contract scheme with the roof leased. The well laid out, flexible accommodation boasts good levels of natural light from a sunny southerly aspect. It comprises entrance reception hall, sitting room, garden room, kitchen leading into another reception room / dining area. There is also a workshop / utility room at the rear of the property. There are two generous double bedrooms plus a family shower room. There are countryside walks not far from the front door of the property. This house is set in a highly sought-after residential address near the centre of Henstridge and the pretty parish church. The village of Henstridge has a church, a post office/store, a public house and a primary school at its centre and local services found nearby at Stalbridge where there is the popular Dikes supermarket and a range of local shops. It is a short drive to the picturesque Abbey town centre of Sherborne with a coveted boutique high street and bustling out and about culture, markets, cafes, Waitrose store, restaurants, world famous private schools, breath-taking abbey building and mainline railway station making London Waterloo in just over two hours. Sherborne has also recently won the award for the best place to live in the South West by The Times 2024.It also boasts ‘The Sherborne’ – a top class, recently opened arts and conference centre plus restaurant that is in the building of the original Sherborne House.uPVC double glazed front door leads to ENTRANCE RECEPTION HALL: 7’4 maximum x 9’8 maximum. A useful greeting area providing a heart to the home, radiator, telephone point, ceiling hatch and ladder to part boarded loft space. Doors from the entrance hall leads to shelved airing cupboard with electric heater. Panel doors lead off the entrance reception hall to the main rooms.SITTING ROOM: 16’7 maximum x 11’11 maximum. A generous main reception room, radiator, TV point, sliding uPVC double glazed doors lead to GARDEN ROOM: 9’3 maximum x 10’3 maximum. Double glazed construction, double glazed patio door to the rear garden boasting a sunny southerly aspect, oak effect laminate flooring, light and power connected, TV point.KITCHEN: 10’3 maximum x 11’ maximum. A range of oak panelled kitchen units comprising laminated worksurface, decorative tiled surrounds, inset stainless steel sink bowl and drainer unit with mixer tap over, a range of drawers and cupboards under, space and plumbing for washing machine, upright shelved larder cupboard, space for upright fridge freezer, space and point for electric oven, a range of matching wall mounted cupboard with matching glazed display cabinet with under unit lighting, radiator, ceramic floor tiles, uPVC double glazed window to the front. Archway leads from kitchen to RECEPTION ROOM THREE / POTENTIAL THIRD BEDROOM: Providing a full through measurement of 20’9 maximum. Room measures 13’1 maximum x 9’10 maximum. Radiator, uPVC double glazed window to the front, uPVC double glazed door to the front.BEDROOM ONE: 12’2 maximum x 11’11 maximum. A generous double bedroom, uPVC double glazed window overlooks the rear garden with a sunny southerly aspect, radiator.BEDROOM TWO: 10’1 maximum x 8’10 maximum. A second double bedroom, uPVC double glazed window to the front, radiator.FAMILY SHOWER ROOM: 5’8 maximum x 5’10 maximum. A modern white suite comprising low level WC, wash basin over storage cupboard, glazed corner shower cubicle with wall mounted electric shower over, wall mounted mirrored cabinet, uPVC double glazed window to the front, tiled walls and floor, chrome heated towel rail, wall mounted electric heater.OUTSIDE:At the front of the property is a generous level garden providing a depth of 25’3 from the pavement. The front garden is laid to stone chippings. Pathway leads to storm porch, outside light, outside tap. A dropped curb from the road gives vehicle access to a private driveway providing off road parking for one to two cars. The front garden provides scope for further parking, subject to the necessary planning permission. Side pathway and wrought iron gate gives access to the main rear garden.MAIN REAR GARDEN: 46’9 in width x 33’5 in depth. This level rear garden is laid mainly to lawn and enclosed by timber panel fencing. It enjoys a sunny south facing aspect, a variety of flowerbeds and borders, some mature trees and shrubs, inset ornamental fishpond and water feature, rainwater harvesting butt, two timber garden sheds, air source heat pump unit. uPVC double glazed door at the side of the property leads to STOREROOM / UTILITY ROOM: 9’10 maximum x 7’5 maximum. uPVC double glazed window to the rear, radiator, light and power connected. This room houses sealed pressurised hot water cylinder, ceiling hatch to large, boarded loft room.BrochuresWoodhayes, Henstridge, TemplecombeBrochure
Location
Address
Woodhayes, Henstridge, Templecombe
City
Henstridge
Features And Finishes
EXTENDED DECEPTIVELY SPACIOUS TWO BEDROOM SEMI DETACHED BUNGALOW., AIR SOURCED HEAT PUMP CENTRAL HEATING, SOLAR PANELS, uPVC DOUBLE GLAZING., GENEROUS LEVEL SOUTH-FACING REAR GARDEN., PRIVATE DRIVEWAY PARKING FOR TWO CARS WITH SCOPE FOR MORE., GOOD LEVELS OF NATURAL LIGHT FROM SUNNY ASPECT., SECOND RECEPTION ROOM / POTENTIAL THIRD DOUBLE BEDROOM (902 sq ft)., SCOPE FOR EXTENSION OR RECONFIGURATION OF ACCOMMODATION (STPP)., EXCELLENT EPC RATING - BAND B!, SHORT WALK TO VILLAGE CENTRE, PUB, SHOP AND PRIMARY SCHOOL., SHORT DRIVE TO SHERBORNE TOWN AND RAILWAY STATION TO LONDON WATERLOO.
Legal Notice
Our comprehensive database is populated by our meticulous research and analysis of public data. MirrorRealEstate strives for accuracy and we make every effort to verify the information. However, MirrorRealEstate is not liable for the use or misuse of the site's information. The information displayed on MirrorRealEstate.com is for reference only.
Related Homes
