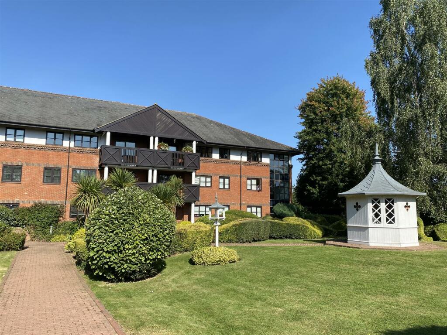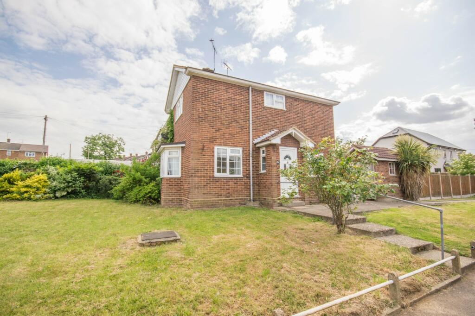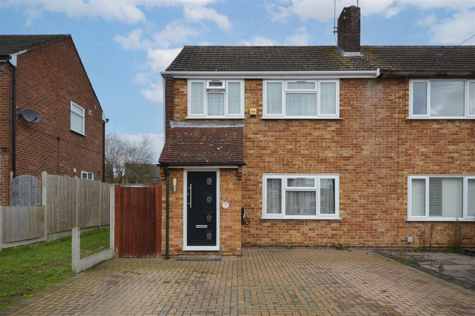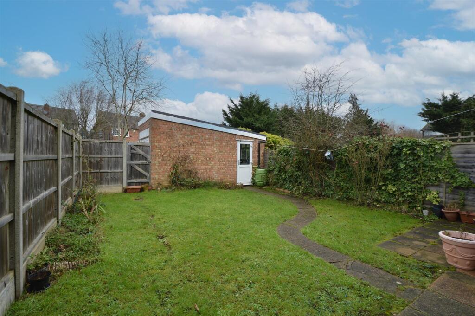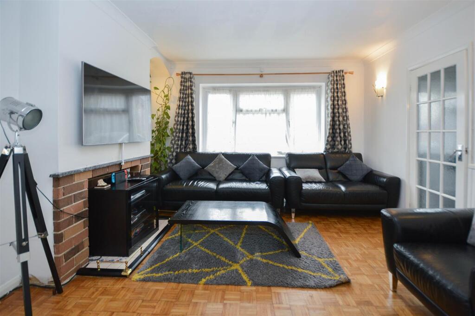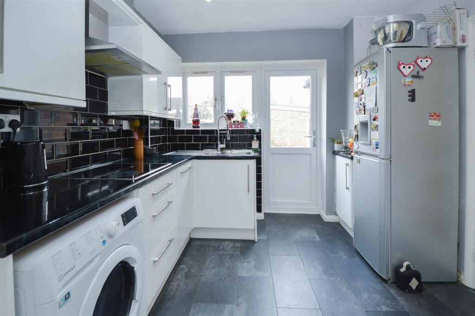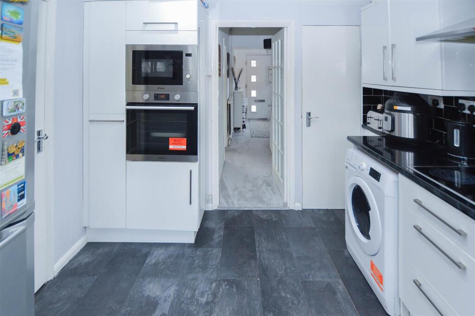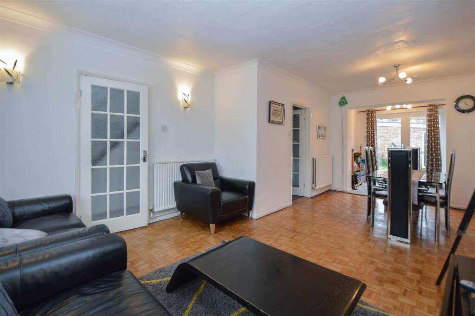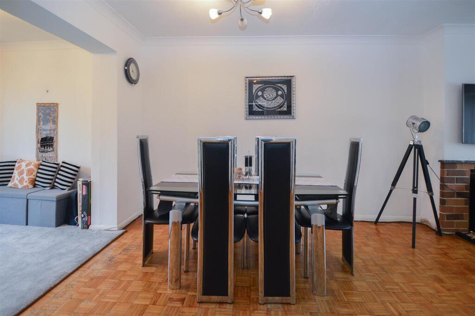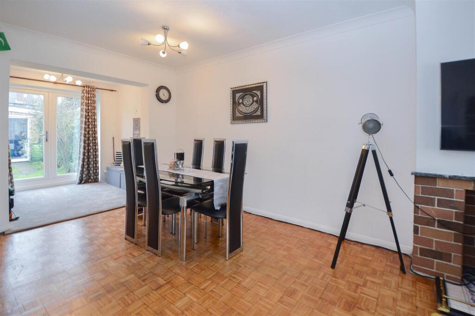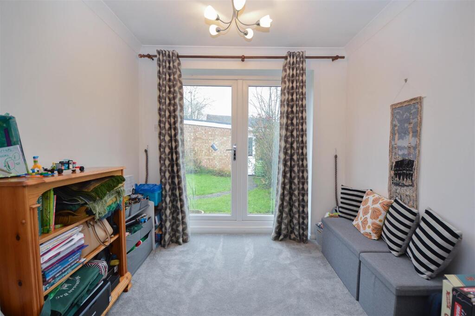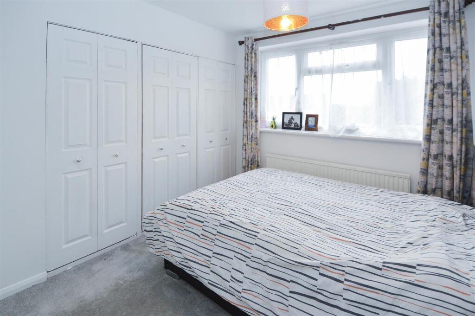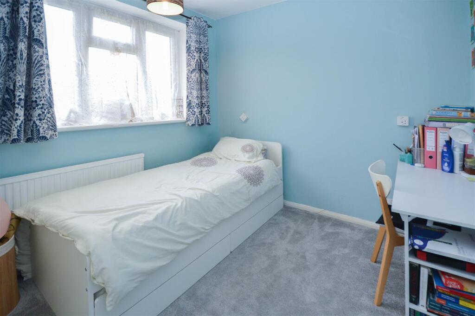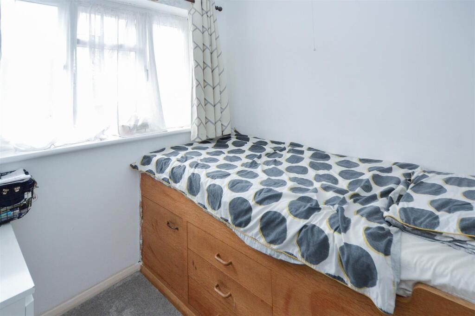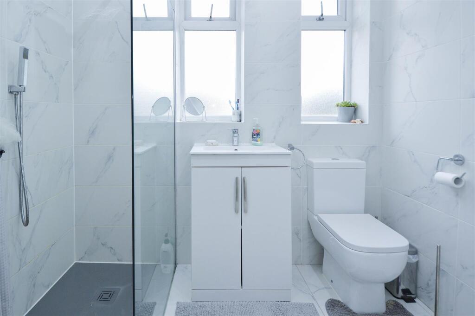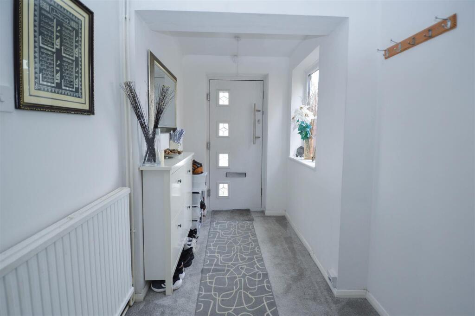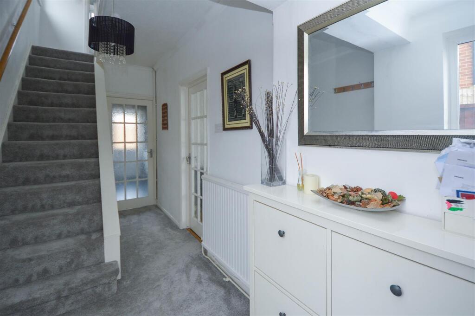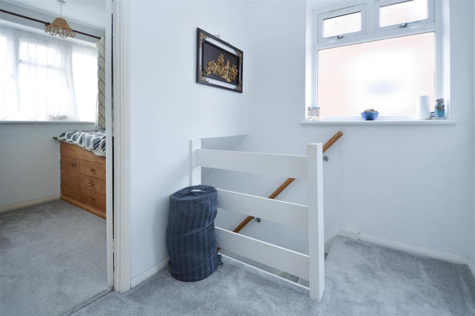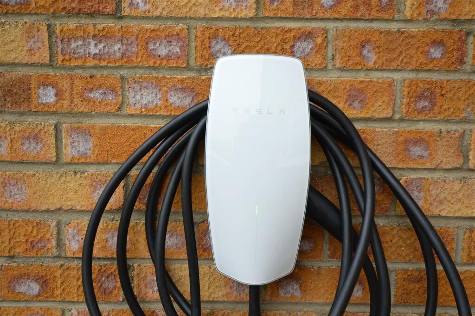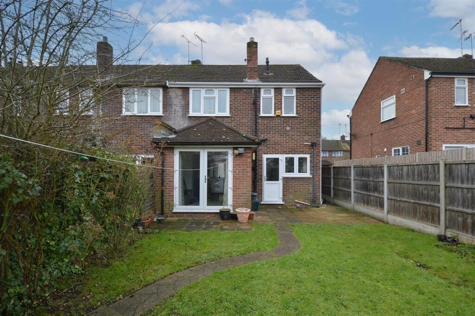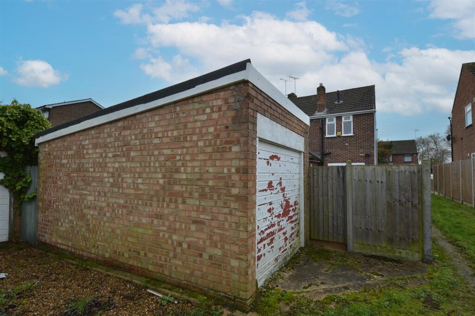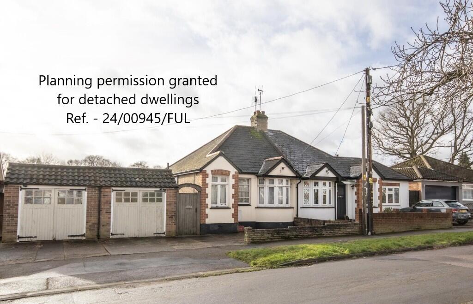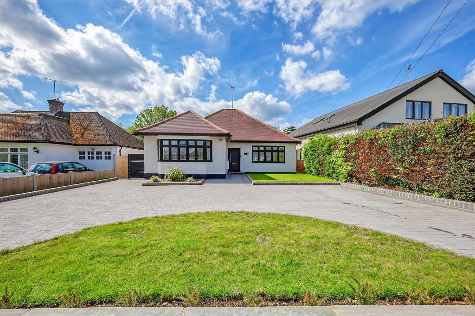Woodland Avenue, Hutton, Brentwood
For Sale : GBP 425000
Details
Bed Rooms
3
Bath Rooms
1
Property Type
End of Terrace
Description
Property Details: • Type: End of Terrace • Tenure: N/A • Floor Area: N/A
Key Features: • THREE BEDROOM FAMILY HOME • NEWLY REFURBISHED SHOWER ROOM • SPACIOUS LOUNGE / DINER • NEW BOILER RECENTLY INSTALLED • DETACHED GARAGE • WITHIN EASY REACH OF HIGHLY REGARDED SCHOOLS • ELECTRIC CAR CHARGER • JUST OVER A MILE FROM SHENFIELD TRAIN STATION
Location: • Nearest Station: N/A • Distance to Station: N/A
Agent Information: • Address: 26 St. Thomas Road, Brentwood, CM14 4DB
Full Description: Guide Price £425,000 - £450,000 Nestled in the highly desirable Long Ridings development, this well presented three-bedroom family home offers an excellent blend of comfort and convenience. Located just over a mile from Shenfield's vibrant high street and mainline railway station, with its fast connections to London, the property is perfectly positioned for both commuters and families. Its proximity to renowned primary and secondary schools further enhances its appeal, making it an ideal choice for those seeking a well-connected and family-friendly setting.The property’s thoughtfully designed layout begins with a welcoming entrance hallway, which leads to the spacious lounge/diner. This area has been extended to include an additional sitting room, complete with French double doors that offer delightful views of the rear garden. The modern kitchen is well-equipped with contemporary eye and base level units, a range of integrated appliances, and provides access to both the garden and the lounge, ensuring seamless functionality.On the first floor, you’ll find three well-proportioned bedrooms, including two generous doubles and a sizeable single. The recently refurbished shower room exudes modern elegance, featuring a walk-in shower, a hand wash basin set within a sleek vanity unit, and a WC.Outside, the rear garden begins with a paved patio, perfect for outdoor relaxation, leading to a well-maintained lawn bordered by mature shrubs. At the garden’s end, there is access to a garage, fully equipped with power and lighting, as well as a gate providing rear access. The front of the property features a block-paved driveway offering convenient off-street parking.Hallway - Lounge/Diner - 6.30 x 3.87 (20'8" x 12'8") - Sitting Room - 2.59 x 1.96 (8'5" x 6'5") - Kitchen - 2.92 x 2.84 (9'6" x 9'3") - Landing - Bedroom One - 3.50 x 3.36 (11'5" x 11'0") - Bedroom Two - 3.36 x 2.74 (11'0" x 8'11") - Bedroom Three - 2.46 x 2.36 (8'0" x 7'8") - Bathroom - 2.30 x 1.66 (7'6" x 5'5") - Agents Note - As part of the service we offer we may recommend ancillary services to you which we believe may help you with your property transaction. We wish to make you aware, that should you decide to use these services we will receive a referral fee. For full and detailed information please visit 'terms and conditions' on our website BrochuresWoodland Avenue, Hutton, Brentwood
Location
Address
Woodland Avenue, Hutton, Brentwood
City
Hutton
Features And Finishes
THREE BEDROOM FAMILY HOME, NEWLY REFURBISHED SHOWER ROOM, SPACIOUS LOUNGE / DINER, NEW BOILER RECENTLY INSTALLED, DETACHED GARAGE, WITHIN EASY REACH OF HIGHLY REGARDED SCHOOLS, ELECTRIC CAR CHARGER, JUST OVER A MILE FROM SHENFIELD TRAIN STATION
Legal Notice
Our comprehensive database is populated by our meticulous research and analysis of public data. MirrorRealEstate strives for accuracy and we make every effort to verify the information. However, MirrorRealEstate is not liable for the use or misuse of the site's information. The information displayed on MirrorRealEstate.com is for reference only.
Real Estate Broker
Keith Ashton, Brentwood
Brokerage
Keith Ashton, Brentwood
Profile Brokerage WebsiteTop Tags
Detached garageLikes
0
Views
17
Related Homes
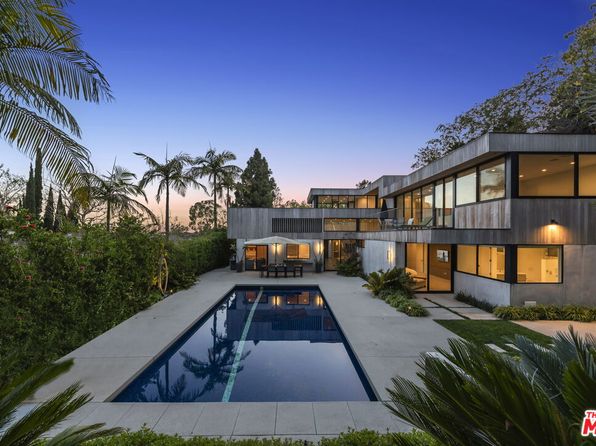
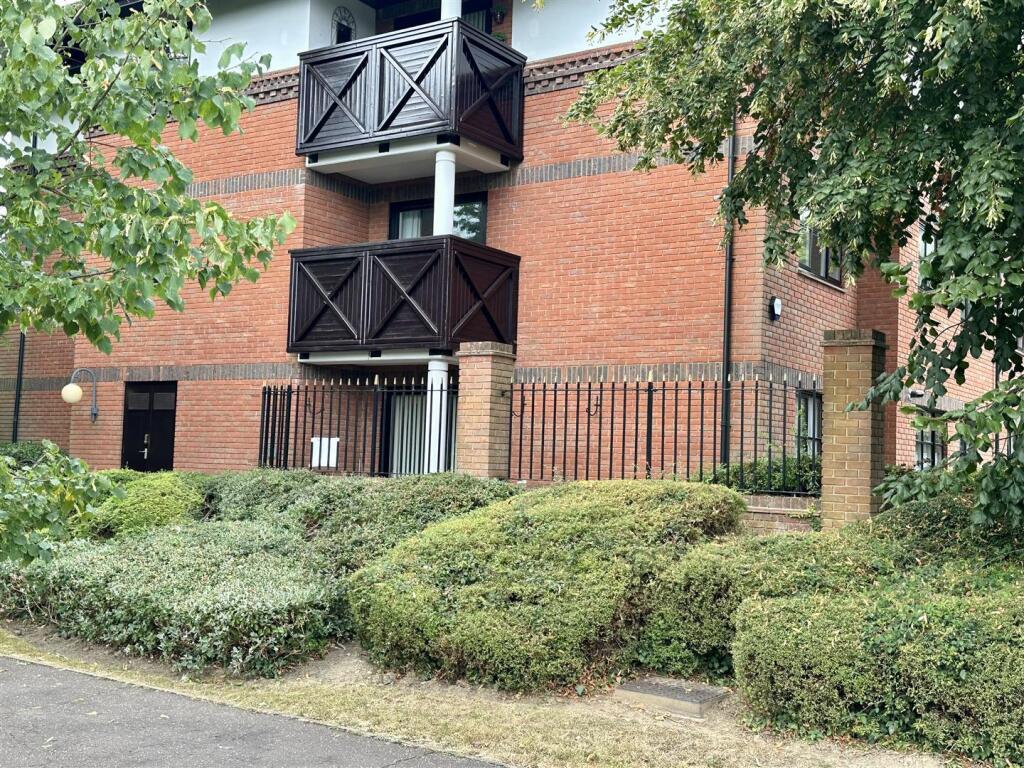
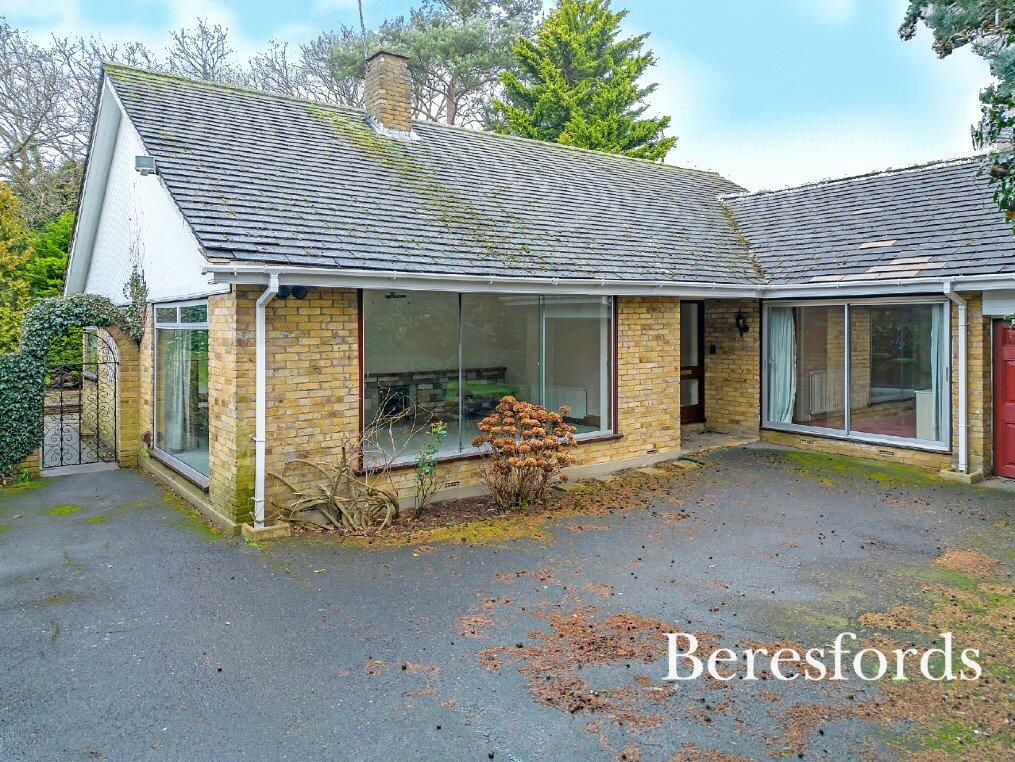
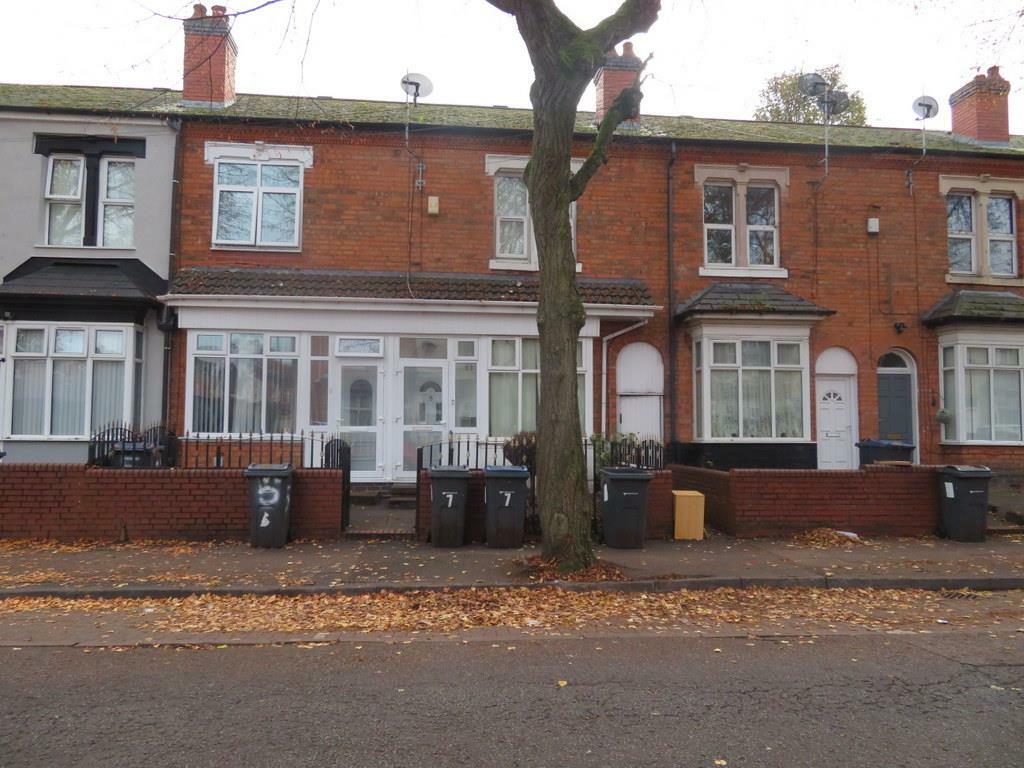
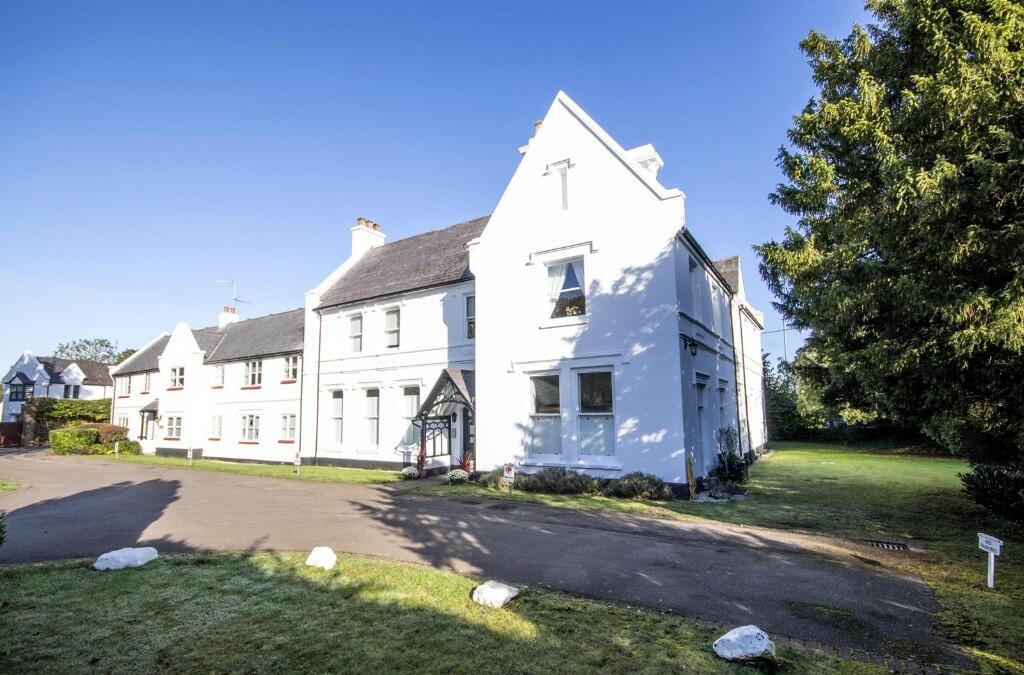
Hutton Court, Rayleigh Road, Hutton, Brentwood, Essex, CM13
For Sale: GBP325,000
