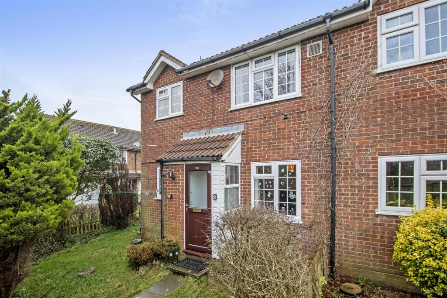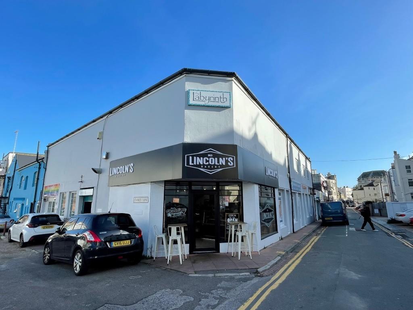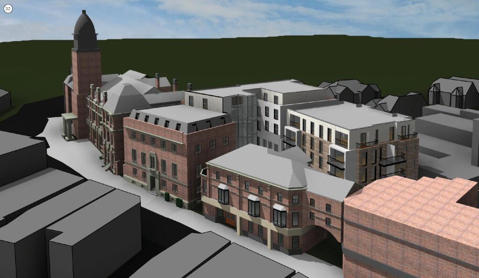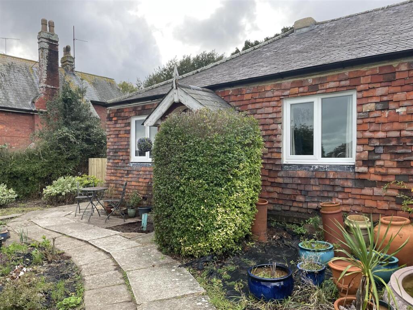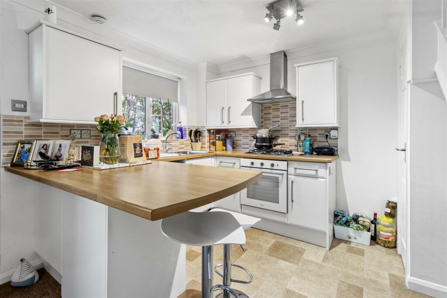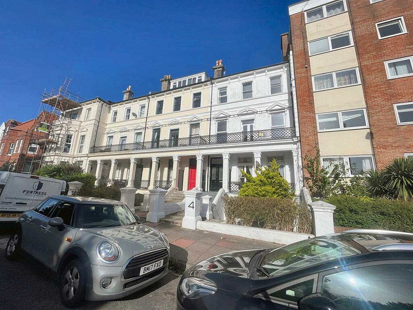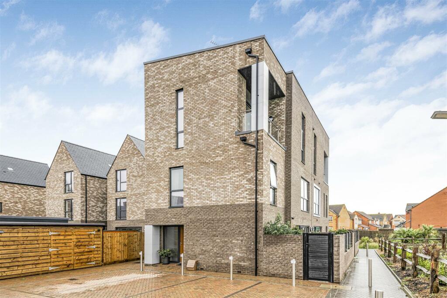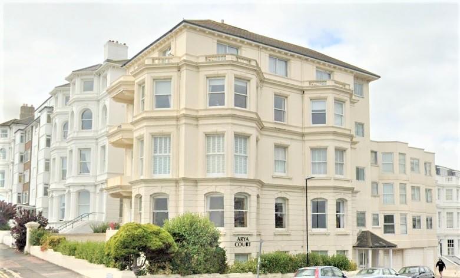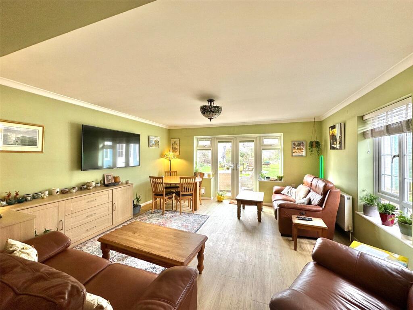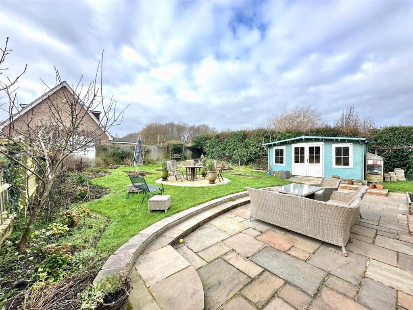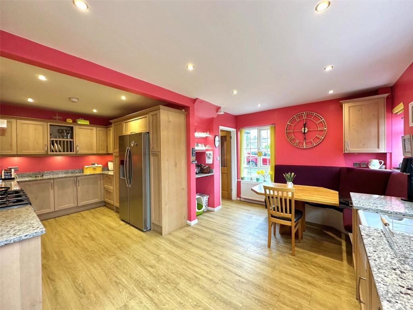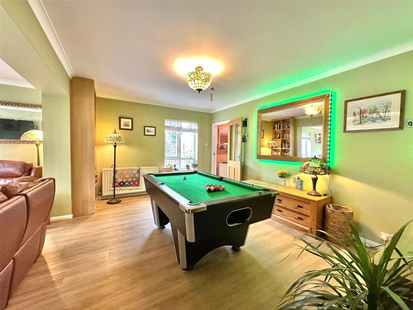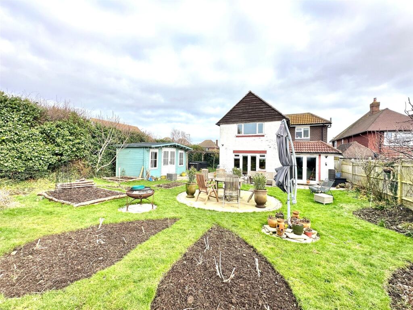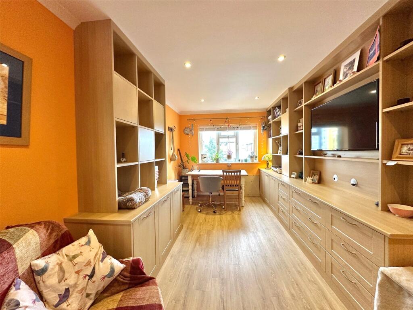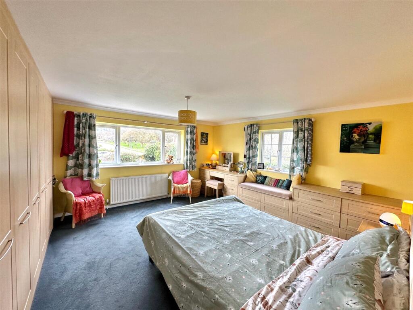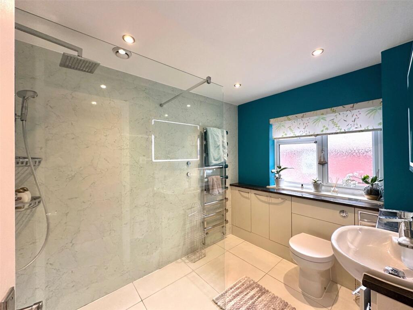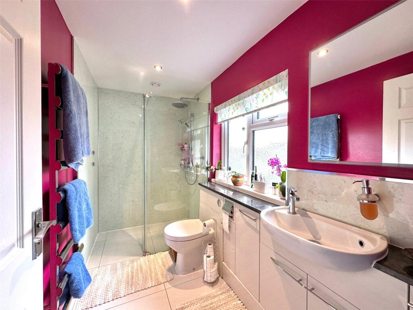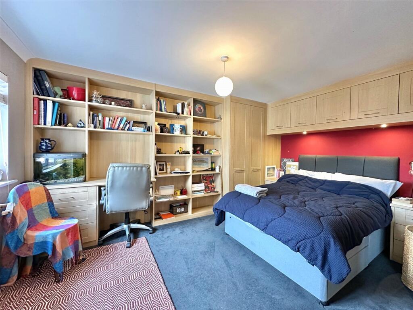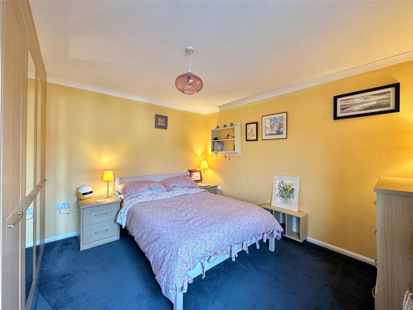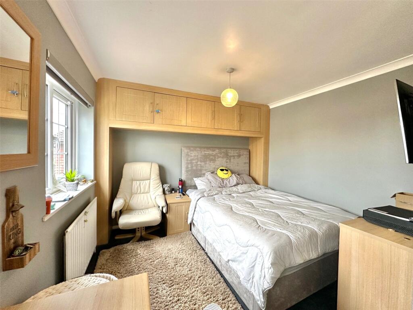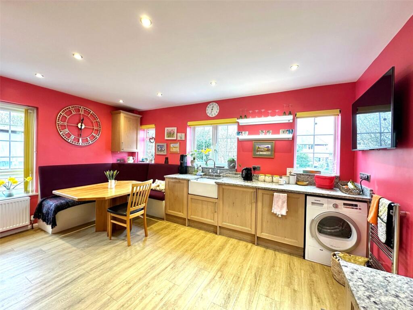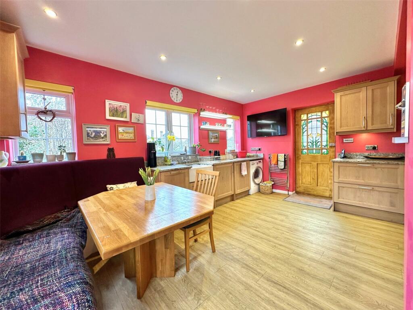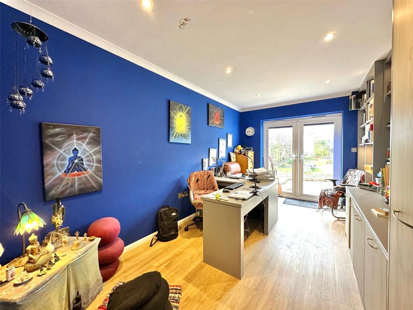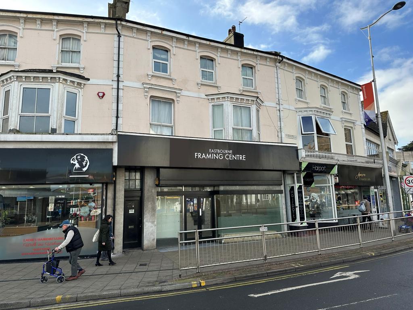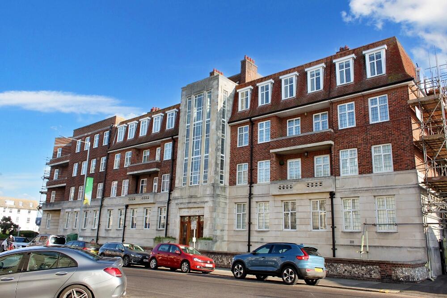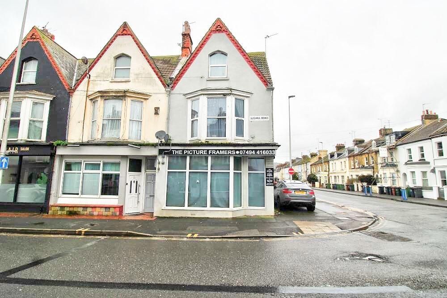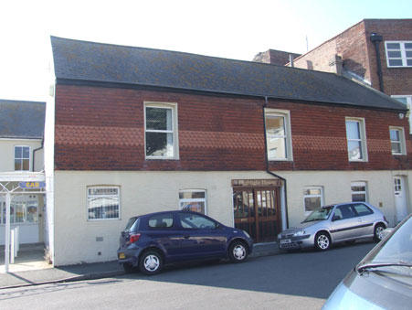Woodland Avenue, Willingdon, Eastbourne, BN22
For Sale : GBP 685000
Details
Bed Rooms
4
Bath Rooms
2
Property Type
Detached
Description
Property Details: • Type: Detached • Tenure: N/A • Floor Area: N/A
Key Features: • entrance hall • sitting room open plan with dining room • inner hall with cloakroom • 2 additional reception rooms • 20' open plan kitchen/breakfast room • 4 double bedrooms including master bedroom suite with large shower room with wc • large family shower room/wc • gas fired central heating and double glazing • solar panel Tesla battery/E.V. charging system generating income and reducing outgoings • charming south westerly garden
Location: • Nearest Station: N/A • Distance to Station: N/A
Agent Information: • Address: 36 Cornfield Road, Eastbourne, BN21 4QH
Full Description: A very generously proportioned detached 4 bedroom family house commanding views toward the downs from a sought after location on the borders of Eastbourne and Willingdon. The property occupies a choice corner plot and has been substantially and tastefully improved over the years and now provides an outstanding family home. The generous ground floor accommodation includes 3 reception rooms as well as a dining area and a 20' L shaped kitchen/breakfast room. We are advised that the solar panel system is currently generating over £1,000.00 income per annum as well as a close to zero electricity bill. An inspection will convey the appeal of this delightful home and its charming garden setting.The property is situated on the corner of Willingdon Park Drive and Woodland Avenue within a particularly sought after residential area on the Willingdon borders only about 3 miles from Eastbourne town centre. With Willingdon golf course and scenic downland close by, the area provides excellent recreational opportunity as well as local shopping facilities. Eastbourne town centre provides the principal shopping centre as well as mainline rail services to London Victoria and to Gatwick. Eastbourne is known for its cultural activities and there are a range of local state and private schools in the locality.Entrance Hallwith radiator.Sitting Room4.67m x 4.47m (15' 4" x 14' 8")with double garden aspect including a view toward the downs, 2 radiators. A range of Sharp's fitted cabinets and double glazed casement door to the garden terrace and open plan withDining Room4.7m x 3.35m (15' 5" x 11' 0")with garden aspect, radiator, floor to ceiling range of Sharp's fitted book shelving.Spacious L shaped Kitchen/Breakfast Room6.1m x 4.7m (20' 0" x 15' 5")approximate maximum measurements of the L shaped room which affords a double aspect, range of polished granite working surfaces with drawers and cupboards below and matching range of wall cabinets over, inset deep china sink with mixer tap, integrated appliances include the Rangemaster range style oven with 2 ovens, grill, 5 gas hobs and filter hood over, dishwashing machine, plumbing for washing machine, space for American style refrigerator, heated towel rail, radiator. Upholstered bench seating for a breakfast area, door to garden.Inner HallCloakroomwith wash basin, low level wc, built in cabinets, heated towel rail, extractor fan and window.Reception Room/Study5.4m x 2.9m (17' 9" x 9' 6")with an extensive range of Sharp's built in furniture including extensive range of cabinets with book shelving over, under floor heating fed by boiler, inset ceiling lighting.Office/Garden Room4.65m x 2.9m (15' 3" x 9' 6")with garden aspect and fitted with range of Sharp's cabinets with range of book shelving, under floor heating fed from boiler, inset ceiling lighting, double glazed casement doors to the terrace and garden.-The staircase rises from the entrance hall to the large First Floor Landing with radiator and retractable ladder access to the large and borded loft space.Master Bedroom Suite comprising Bedroom 14.57m x 4.37m (15' 0" x 14' 4")with extensive range of Sharp's fitted furniture including floor to ceiling wardrobe cupboards, dressing table set, drawer units, radiator, double aspect, fine views toward the downs. Door toLarge en suite Shower Roomwith shower unit with multi jet shower system, wash basin in vanity unit with cupboards below, low level wc, heated towel rail, tiled floor with under floor electric heating, extractor fan, window.Bedroom 24.32m x 3m (14' 2" x 9' 10")with extensive range of built in Sharp's fitted furniture including wardrobe cupboard, desk unit and book shelving, radiator.Bedroom 35.97m x 3m (19' 7" x 9' 10")approximate measurements of the L shaped room excluding the depth of the built in Sharp's wardrobe cupboard, desk unit with drawers and matching shelving, radiator.Bedroom 43.58m x 3.12m (11' 9" x 10' 3")with range of Sharp's floor to ceiling wardrobe cupboards and matching cabinet, radiator.Spacious Wet Roomwith large walk in shower with multi jet shower fittings, wash basin with cabinet below with bluetooth mirror over and matching cabinets, heated towel rail, inset ceiling lighting, extractor fan and window.OutsideThe gardens are an attractive feature of the property and flank the house on 3 elevations. The south westerly rear garden affords views toward the downs and extends to a depth of about 60'. Laid mainly to lawn there are borders containing a wide variety of fruit trees and shrubs. A wide stone paved terrace flanks the rear elevation and there is a circular stone terrace and an ornamental lily pond with waterfall. Hose Tap.Large timber framed Garden Room.-NB. The Observatory at the end of the garden and the Hot Tub partly sheltered by a pergola might be available subject to agreement.-The entrance drive and forecourt approached from Willingdon Park Drive offers generous off road car parking space. E.V. Car Charging Point and storage battery under covered side passage.BrochuresParticulars
Location
Address
Woodland Avenue, Willingdon, Eastbourne, BN22
City
Eastbourne
Features And Finishes
entrance hall, sitting room open plan with dining room, inner hall with cloakroom, 2 additional reception rooms, 20' open plan kitchen/breakfast room, 4 double bedrooms including master bedroom suite with large shower room with wc, large family shower room/wc, gas fired central heating and double glazing, solar panel Tesla battery/E.V. charging system generating income and reducing outgoings, charming south westerly garden
Legal Notice
Our comprehensive database is populated by our meticulous research and analysis of public data. MirrorRealEstate strives for accuracy and we make every effort to verify the information. However, MirrorRealEstate is not liable for the use or misuse of the site's information. The information displayed on MirrorRealEstate.com is for reference only.
Real Estate Broker
Rager & Roberts, Eastbourne
Brokerage
Rager & Roberts, Eastbourne
Profile Brokerage WebsiteTop Tags
Likes
0
Views
41
Related Homes
