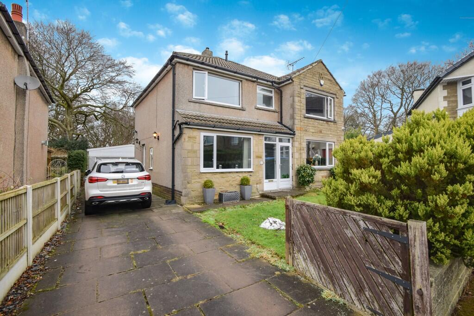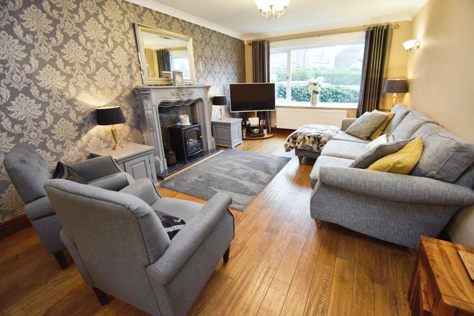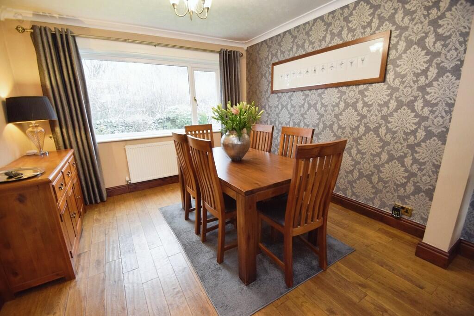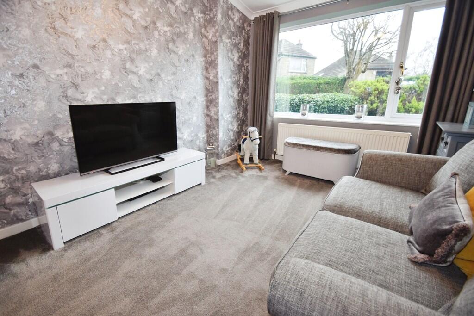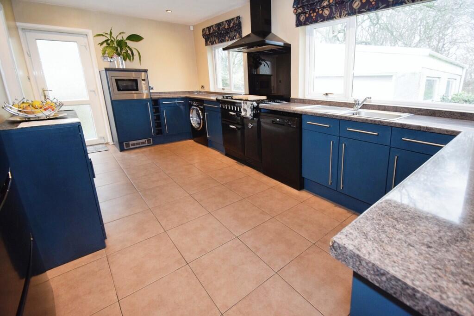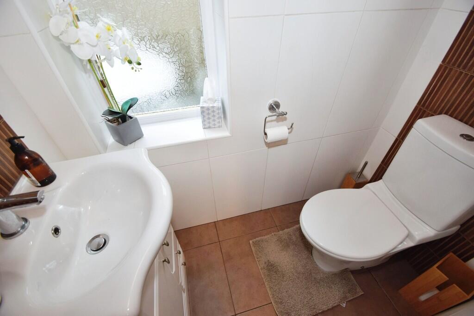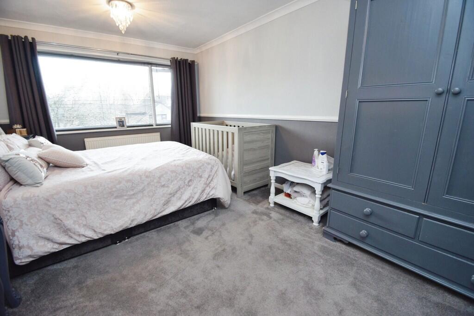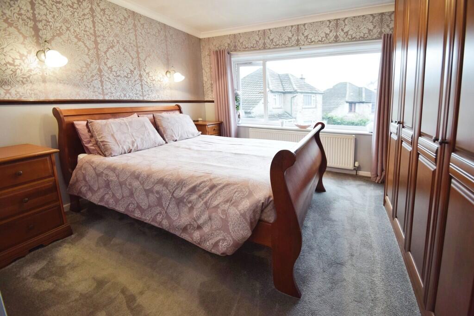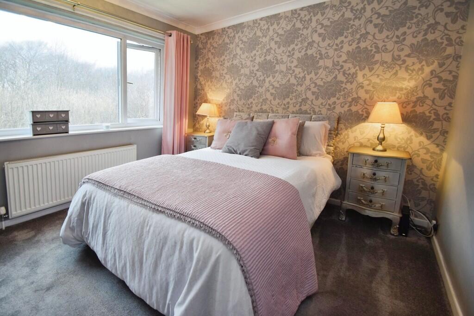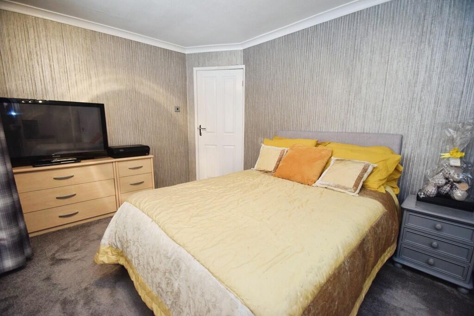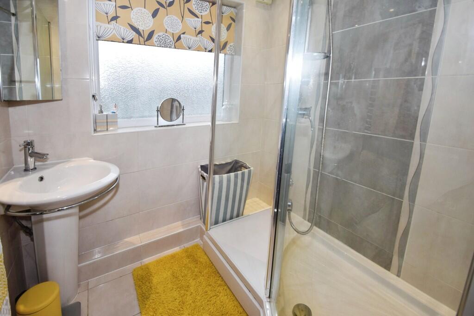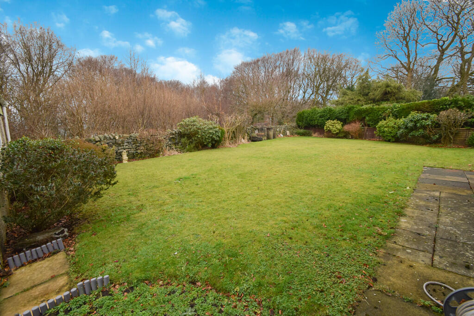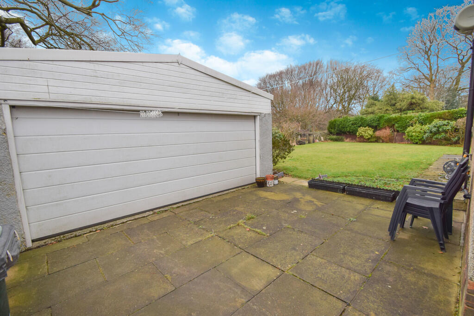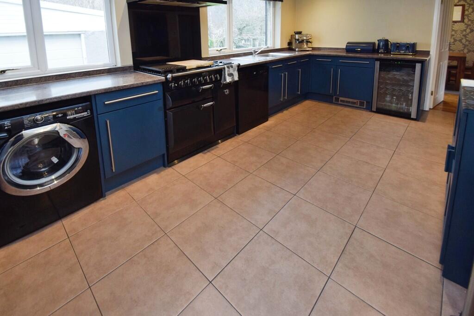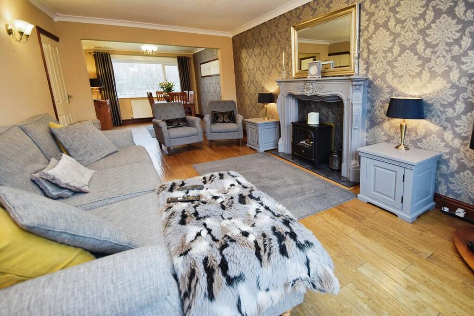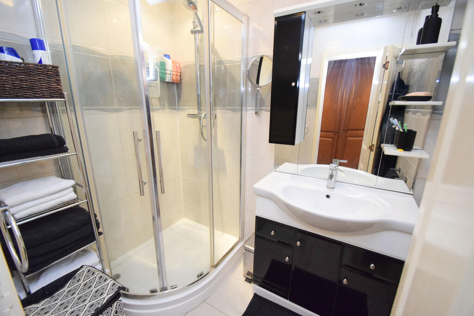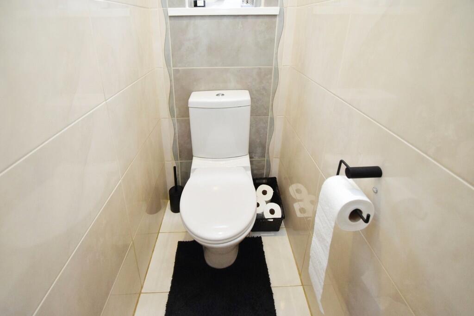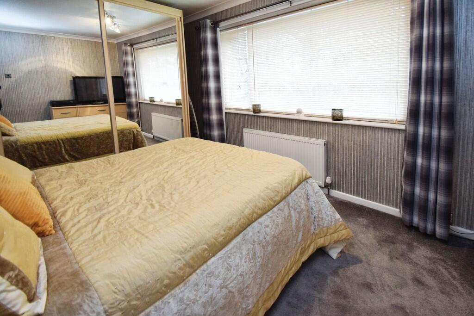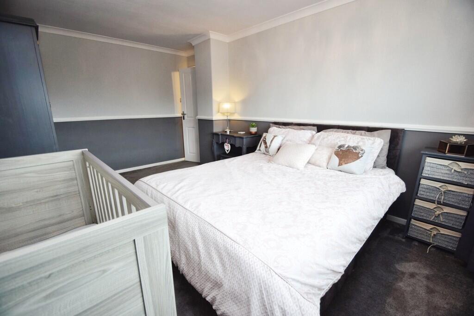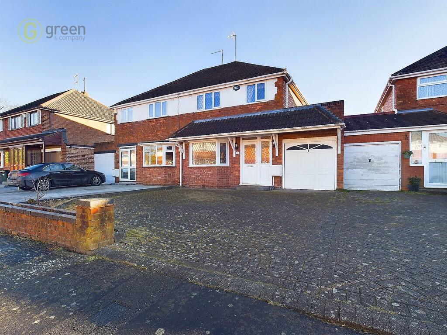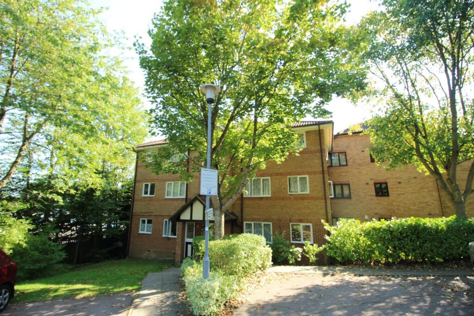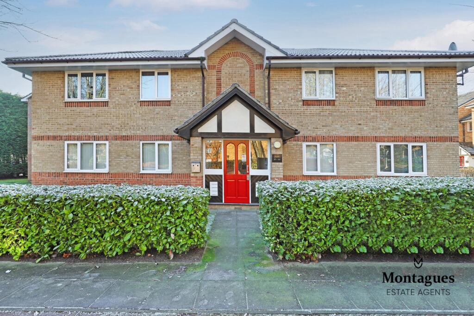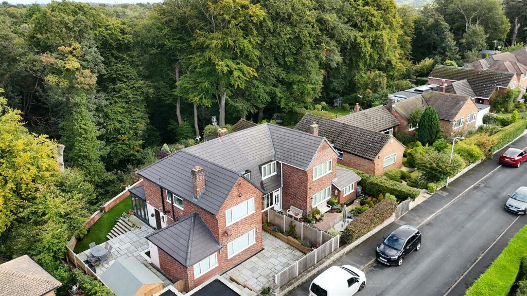Woodland Grove , Bradford
For Sale : GBP 350000
Details
Bed Rooms
4
Bath Rooms
2
Property Type
Detached
Description
Property Details: • Type: Detached • Tenure: N/A • Floor Area: N/A
Key Features: • Four Bedroom Detached • Double Garage • Large Rear Garden • Two Reception Rooms • Cul De Sac Location • Ensuite Shower Room • Council Tax Band - E • No Chain
Location: • Nearest Station: N/A • Distance to Station: N/A
Agent Information: • Address: 34-36 Bingley Road Shipley BD18 4RU
Full Description: *NO CHAIN* This immaculate detached house is the epitome of comfortable and spacious living. It is ideally suited for families seeking a stylish home in a sought-after location. The property is prominently positioned near excellent public transport links, offering convenient travel options and ensuring a hassle-free commute. Additionally, the close proximity to lush green spaces provides a tranquil environment, perfect for relaxation and outdoor activities.The interior of the house is just as impressive as its location. The property boasts four generously sized bedrooms ensuring plenty of space for all family members. The natural light that floods into the kitchen creates an inviting and warm atmosphere, making it the heart of the home. The single kitchen space is both functional and beautiful, providing an environment where cooking becomes a pleasure rather than a chore.The property also features two elegant reception rooms, providing ample space for entertaining guests or spending quality time with family. These rooms exude sophistication, designed with a keen eye for detail and finished to an incredibly high standard.One of the unique features of this property is its stunning garden. It provides a serene outdoor space where you can enjoy peaceful moments and create lasting memories with your loved ones. It's the perfect retreat from the hustle and bustle of everyday life and provides ample space to extend STPP. A double garage is another definitive feature of this property, offering additional storage space or secure parking for your vehicles. The garage is spacious and easily accessible, adding to the practical benefits of this property.In conclusion, this property offers a perfect blend of luxurious living, comfort, and convenience. It's not just a house; it's a home waiting for you to fill it with laughter, love, and memories. Don't miss out on this incredible opportunity; get in touch with us today to arrange a viewing. LOUNGE 10' 11" x 17' 7" (3.33m x 5.36m) DINING ROOM 10' 5" x 9' 8" (3.20m x 2.97m) KITCHEN 16' 6" x 9' 3" (5.03m x 2.82m) RECEPTION ROOM 9' 2" x 11' 7" (2.81m x 3.54m) WC MASTER BEDROOM 10' 9" x 17' 5" (3.29m x 5.31m) ENSUITE 4' 9" x 6' 2" (1.45m x 1.90m) BEDROOM 2 9' 9" x 15' 0" (2.99m x 4.58m) BEDROOM 3 13' 6" x 9' 0" (4.13m x 2.76m) BEDROOM 4 10' 7" x 9' 11" (3.23m x 3.04m) BATHROOM 5' 10" x 5' 4" (1.79m x 1.63m) TOILET
Location
Address
Woodland Grove , Bradford
City
Woodland Grove
Features And Finishes
Four Bedroom Detached, Double Garage, Large Rear Garden, Two Reception Rooms, Cul De Sac Location, Ensuite Shower Room, Council Tax Band - E, No Chain
Legal Notice
Our comprehensive database is populated by our meticulous research and analysis of public data. MirrorRealEstate strives for accuracy and we make every effort to verify the information. However, MirrorRealEstate is not liable for the use or misuse of the site's information. The information displayed on MirrorRealEstate.com is for reference only.
Related Homes
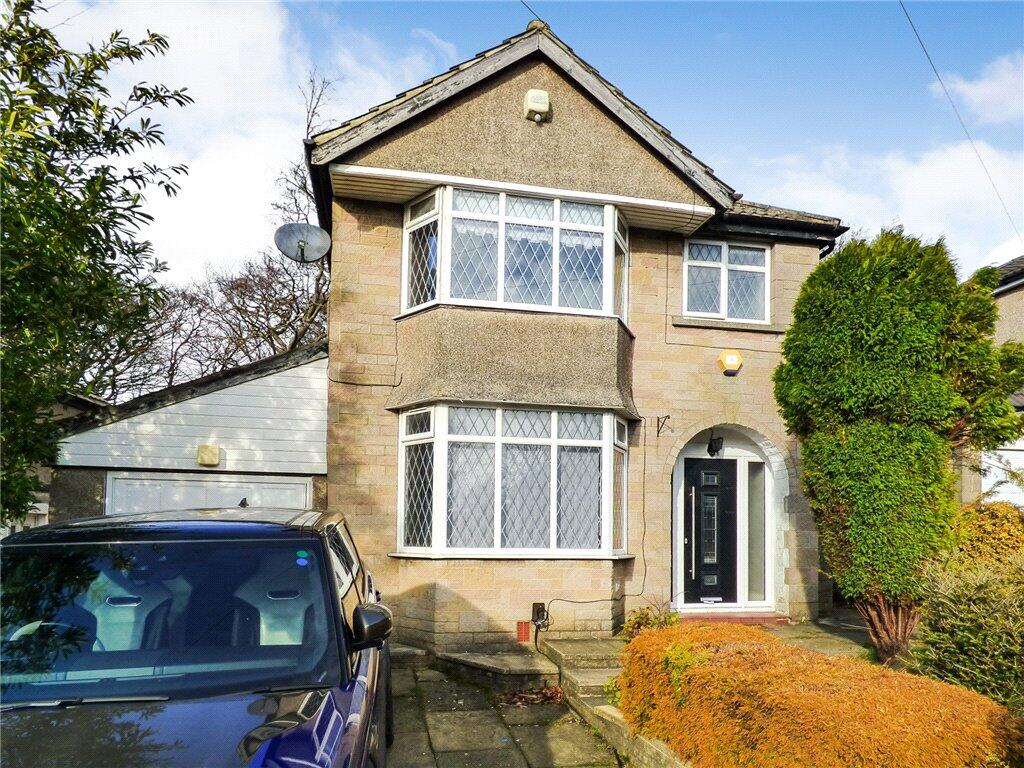
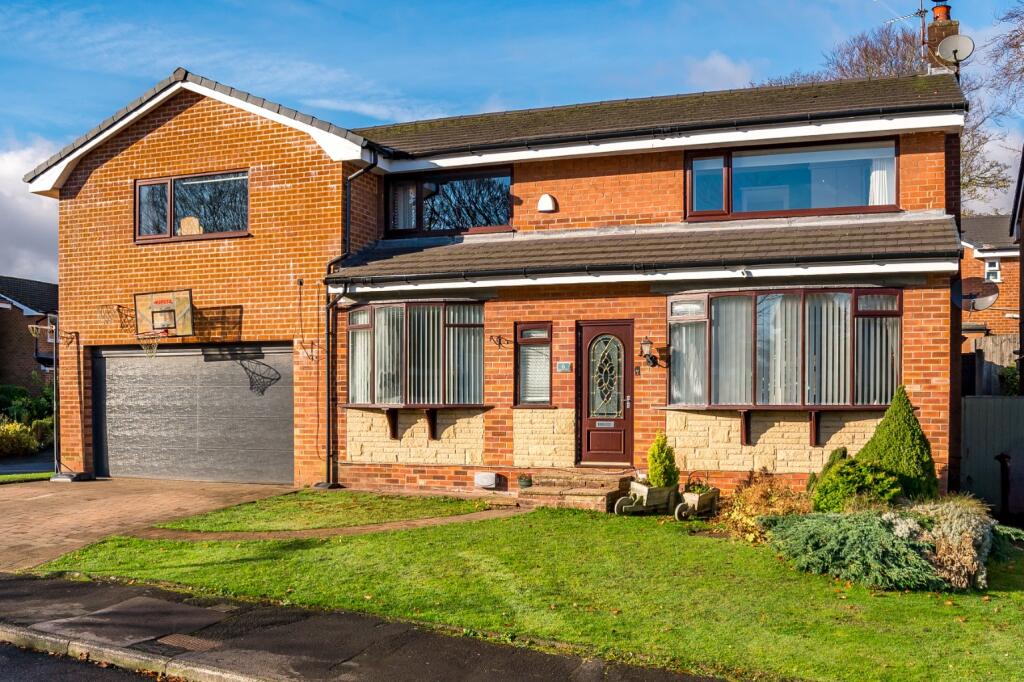


3464 Elder Grove DRIVE E, Regina, Saskatchewan, S4V 2V3 Regina SK CA
For Sale: CAD474,900

3330 Linden GROVE, Regina, Saskatchewan, S4V 2N7 Regina SK CA
For Sale: CAD499,000

3584 Hazel GROVE, Regina, Saskatchewan, S4V 2T5 Regina SK CA
For Sale: CAD435,000

3680 Hazel GROVE, Regina, Saskatchewan, S4V 2T6 Regina SK CA
For Sale: CAD534,900

