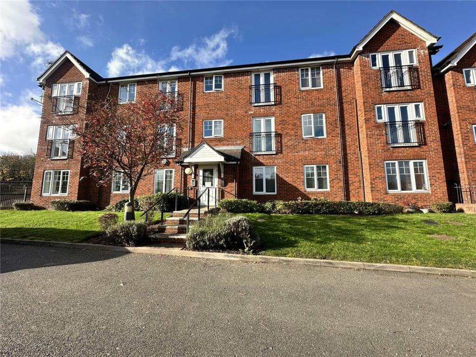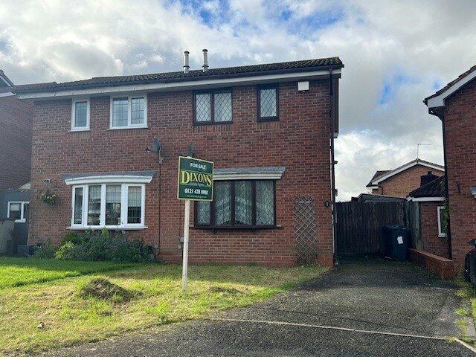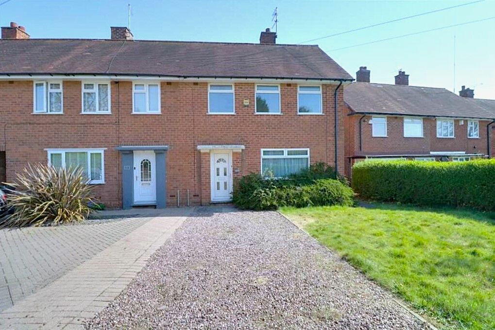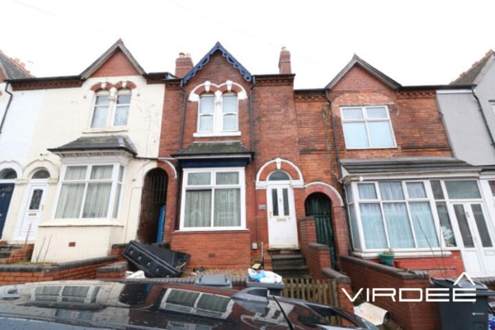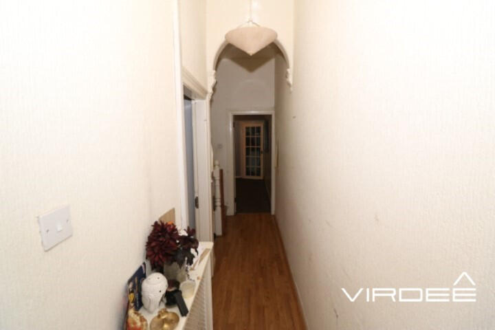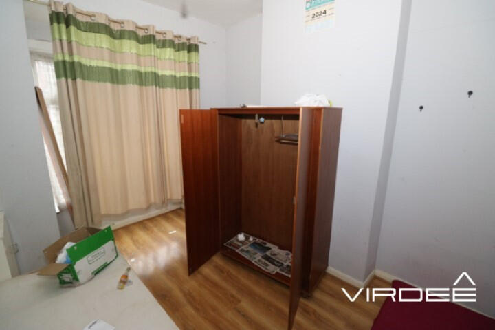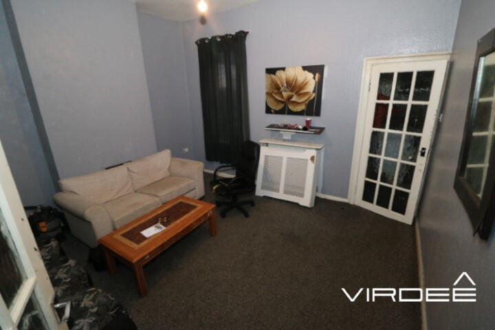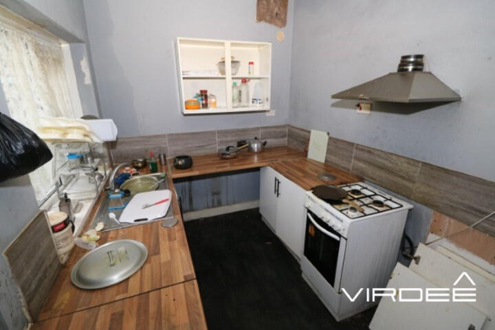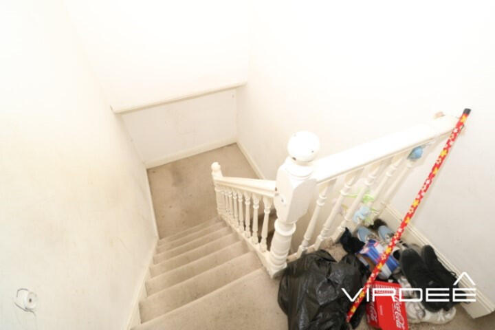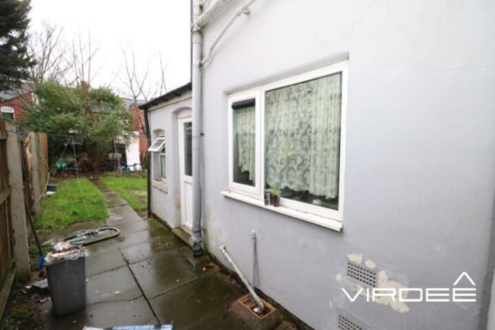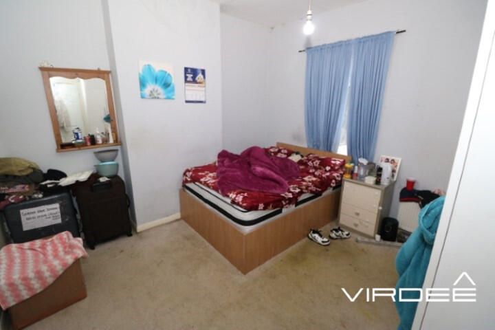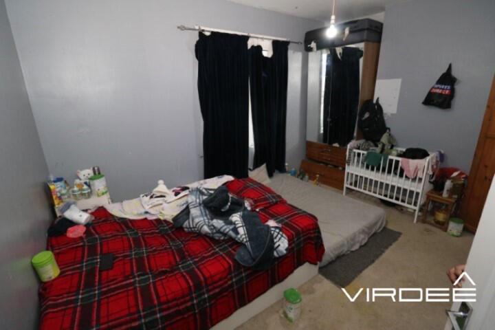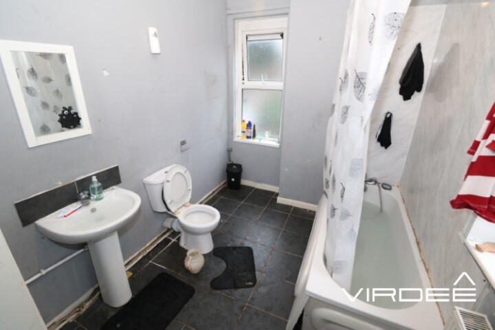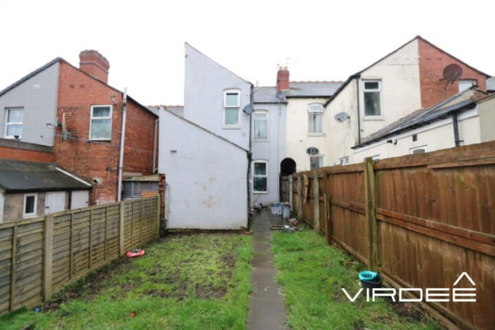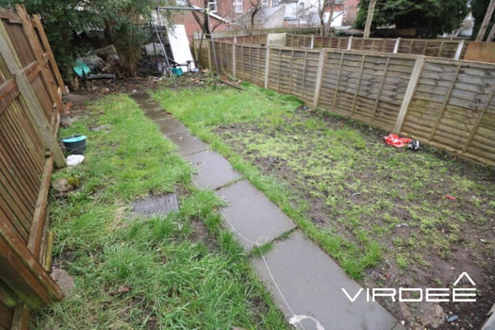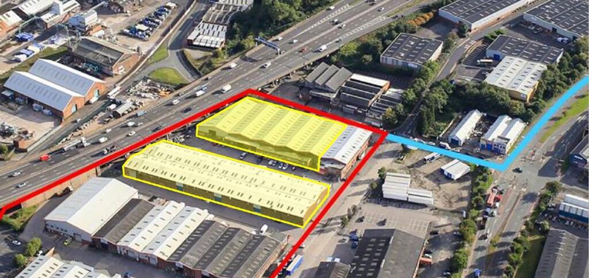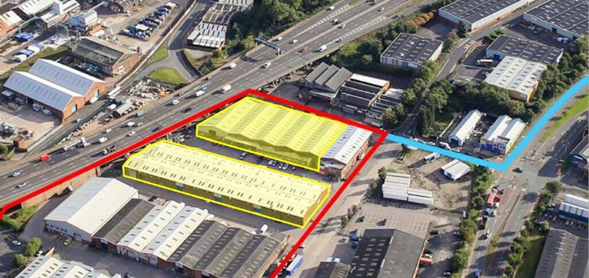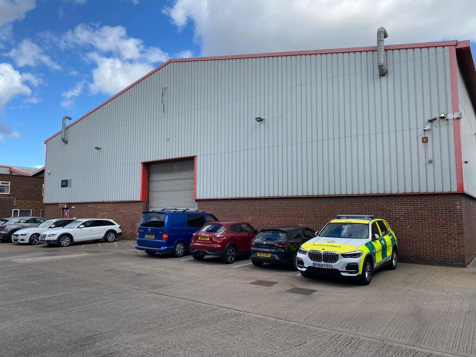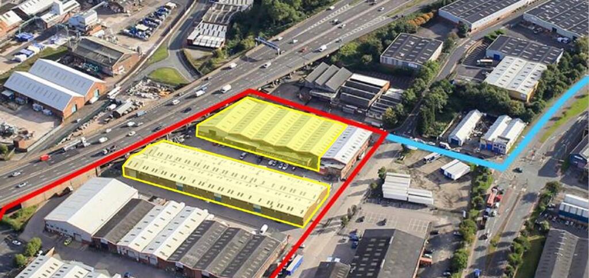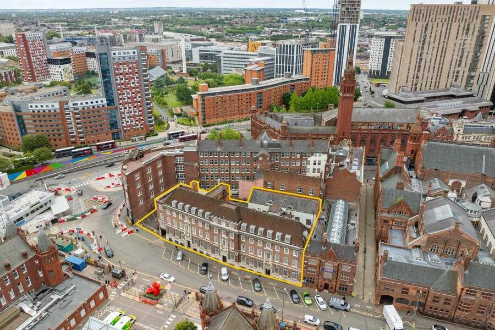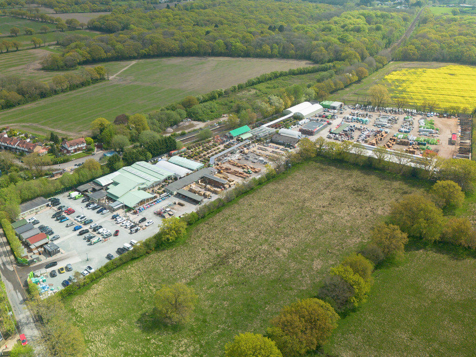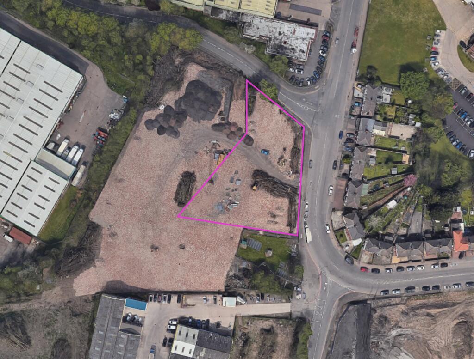Woodland Road, Handsworth, West Midlands, B21
For Sale : GBP 185000
Details
Bed Rooms
2
Bath Rooms
1
Property Type
Terraced
Description
Property Details: • Type: Terraced • Tenure: N/A • Floor Area: N/A
Key Features: • Central Heating • Shops and amenities nearby • Fitted Kitchen • Double glazing • Close to public transport • Garden
Location: • Nearest Station: N/A • Distance to Station: N/A
Agent Information: • Address: 235-237 Rookery Road, Handsworth, Birmingham, B21 9PU
Full Description: Virdee Estates are proud to present For Sale this two bedroom terrace property. Comprising of having a hallway, reception room, lounge, fitted kitchen and first floor bathroom. Further benefiting from having double glazing, gas central heating, outbuilding, front and rear gardens. Offered Freehold. EPC Rating: D62Approach Having a brick wall perimeter, slab paving and steps leading to upvc front door.Hallway Having a ceiling light point, panelled radiator, laminate flooring and stairs leading to the first floor.Reception Room 3.9m x 3.00m into alcoves Having a ceiling light point, panelled radiator, laminate flooring and an open bay double glazed window to the front elevation.Lounge 3.70m x 4.11m into alcoves Having a ceiling light point, panelled radiator, laminate flooring and a double glazed window to the rear elevation.Office Room 1.73m x 1.49mHaving a ceiling light point, laminate flooring and a single glazed window to the rear elevation.Kitchen 3.08m x 2.46mHaving a ceiling light point, panelled radiator, wall and base units with worktop over, stainless steel sink with mixer tap over, ceramic splash back wall tiles, vinyl flooring and a double glazed window to the side elevation.First Floor Landing Having two ceiling light points, panelled radiator and fitted carpet.Bathroom 3.93m x 2.46mHaving a ceiling light point, panelled radiator, hand wash basin, bathtub with mixer tap over, ceramic splash back wall tiles, tiled flooring and obscure double glazed windows to the side and rear elevations.Bedroom one 3.65m x 15’ into alcoves Having a ceiling light point, panelled radiator, fitted carpet and a double glazed window to the front elevation.Bedroom Two 12’9” x 4.57m into alcoves Having a ceiling light point, panelled radiator, walk in wardrobe, fitted carpet and a double glazed window to the rear elevation.Outbuilding2.07m x 2.16mHaving a ceiling light point, vinyl flooring, a upvc door and a double glazed window to the side elevation. Garden Having a secure fence perimeter, slab paving and lawn area.General InformationTenure The property is Freehold.The Agent has not checked the legal documents to verify the Freehold status of the property. The buyer is advised to obtain verification from their Solicitor or Surveyor.Services All mains services are understood to be available and connected. Fixtures and FittingsAll fixtures and fittings mentioned in these particulars of sale are included in the asking price. All others are specifically excluded, but some items may be available by separate negotiation. THINKING OF SELLING OR LETTING YOUR HOME?Virdee Estates would be delighted to carry out a FREE market appraisal of your property.CALL NOW ON
Location
Address
Woodland Road, Handsworth, West Midlands, B21
City
West Midlands
Features And Finishes
Central Heating, Shops and amenities nearby, Fitted Kitchen, Double glazing, Close to public transport, Garden
Legal Notice
Our comprehensive database is populated by our meticulous research and analysis of public data. MirrorRealEstate strives for accuracy and we make every effort to verify the information. However, MirrorRealEstate is not liable for the use or misuse of the site's information. The information displayed on MirrorRealEstate.com is for reference only.
Real Estate Broker
Virdee Estates, Birmingham
Brokerage
Virdee Estates, Birmingham
Profile Brokerage WebsiteTop Tags
Fitted Kitchen Double glazingLikes
0
Views
26
Related Homes
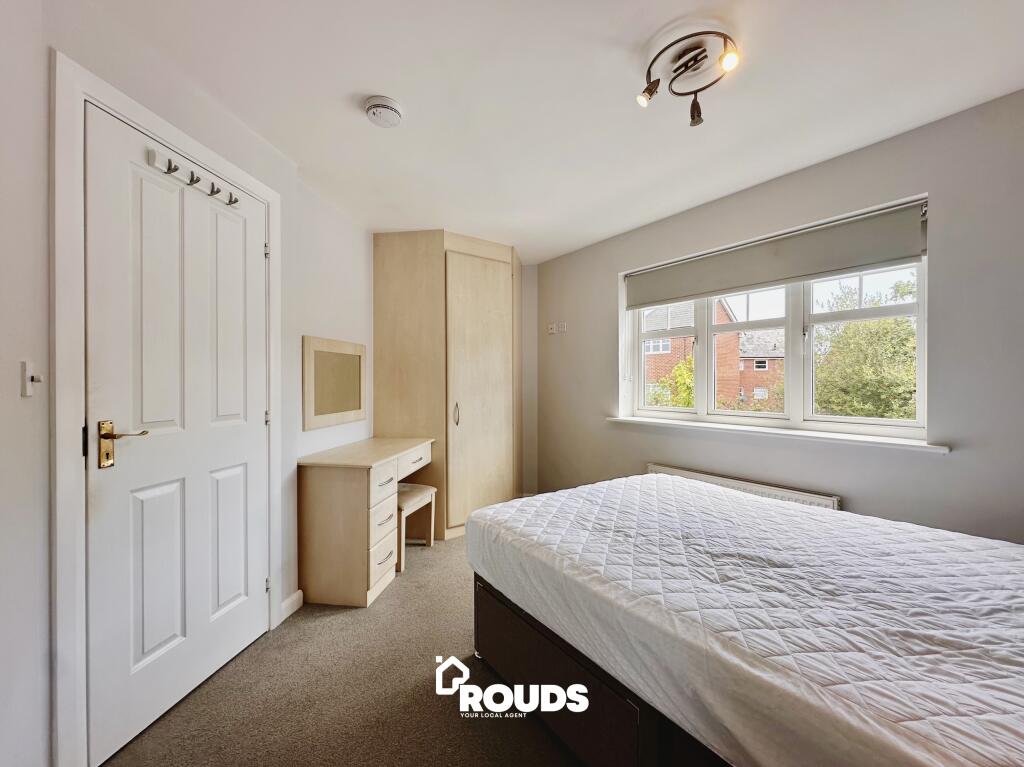
Navigators Road, Acocks Green, Birmingham, West Midlands
For Rent: GBP600/month
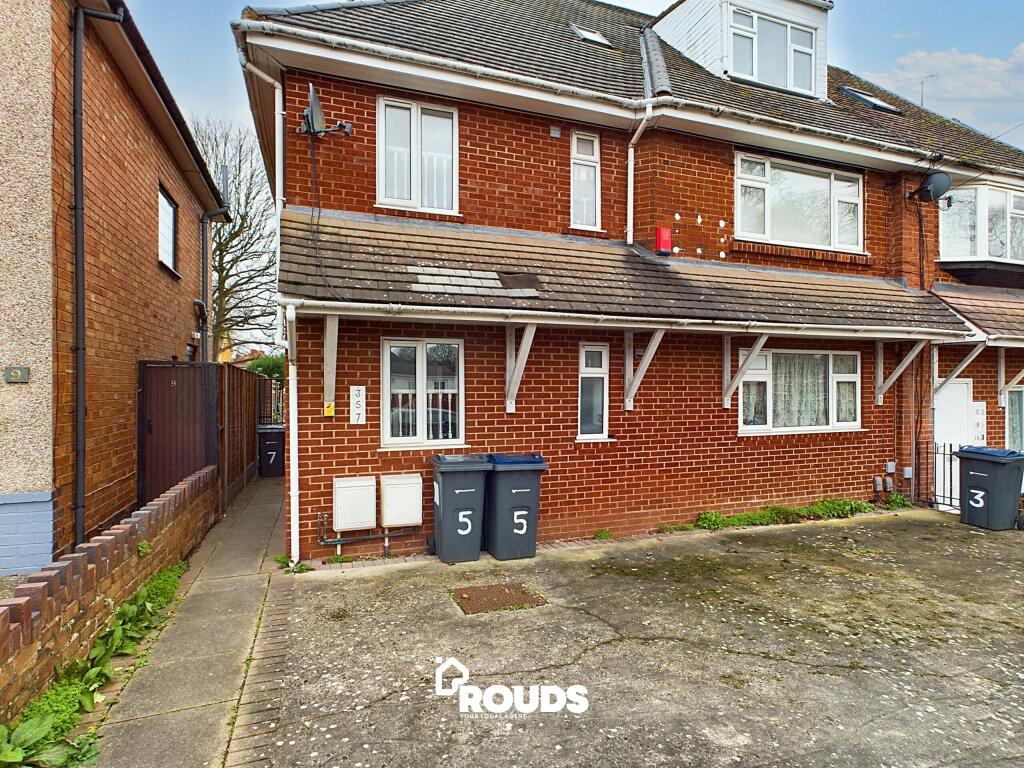
Charlbury Crescent, Little Bromwich, Birmingham, West Midlands,
For Rent: GBP750/month
