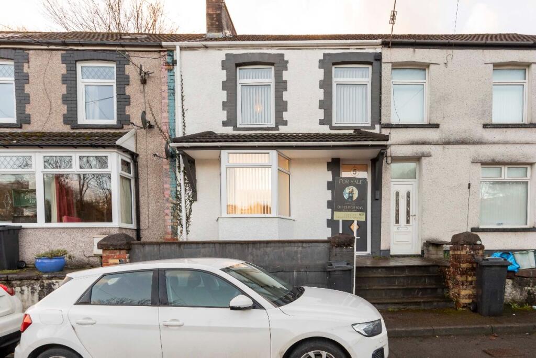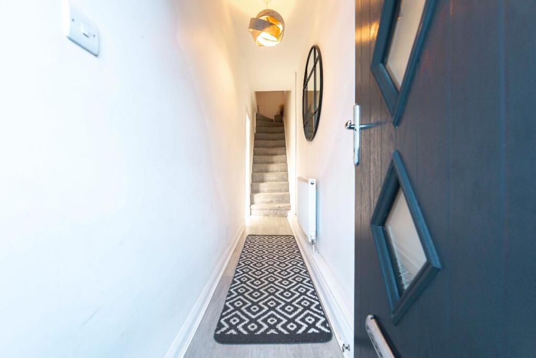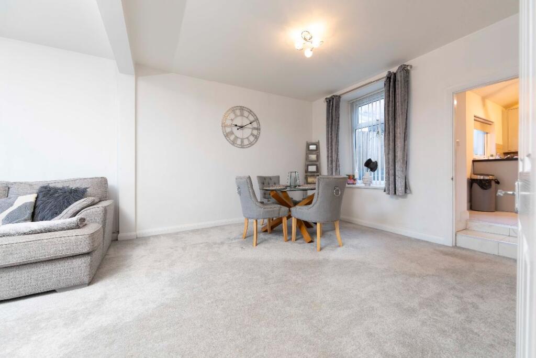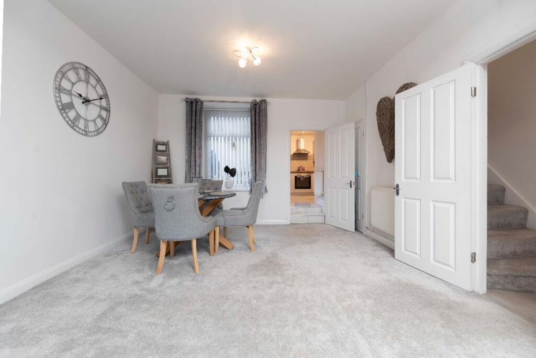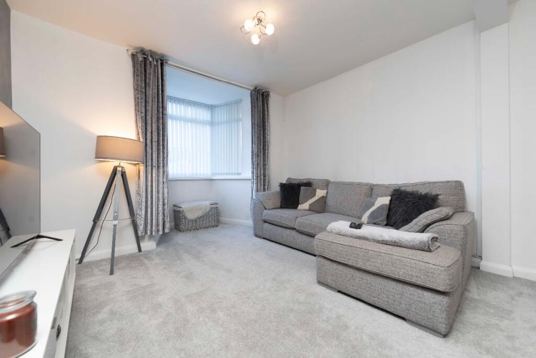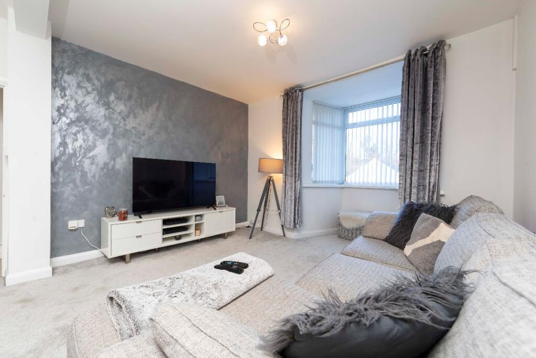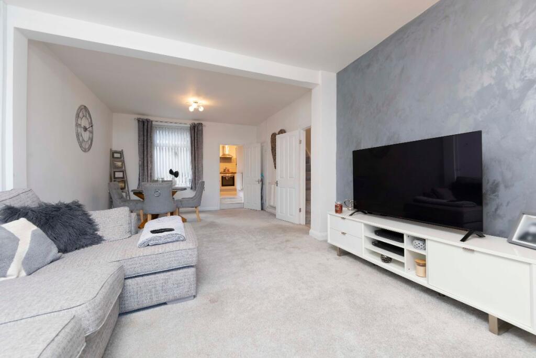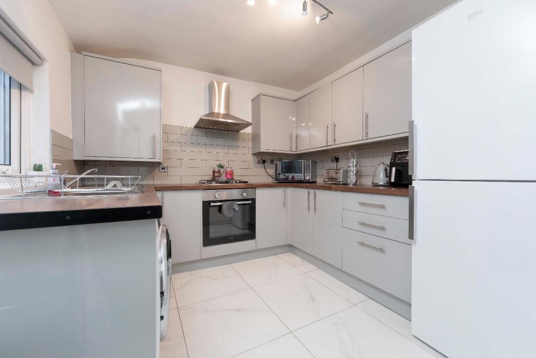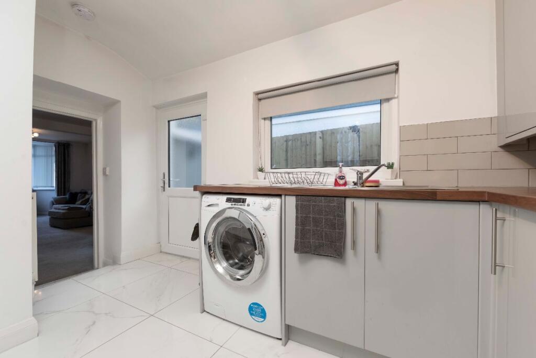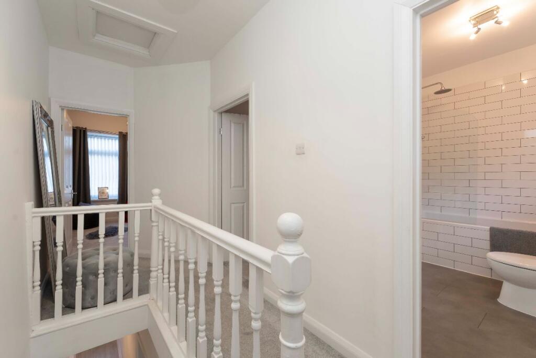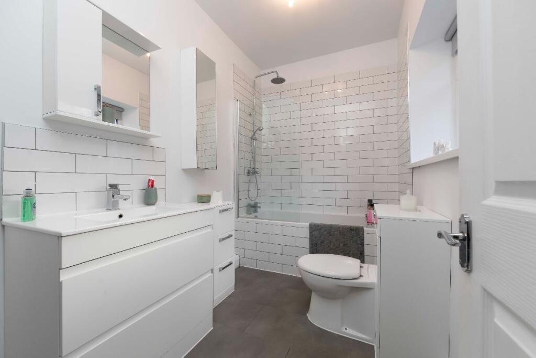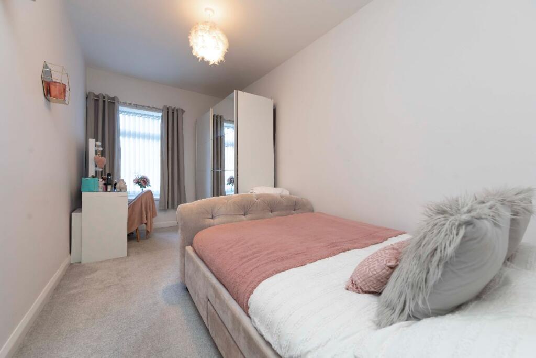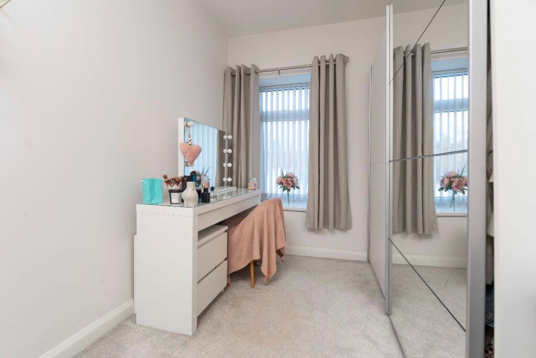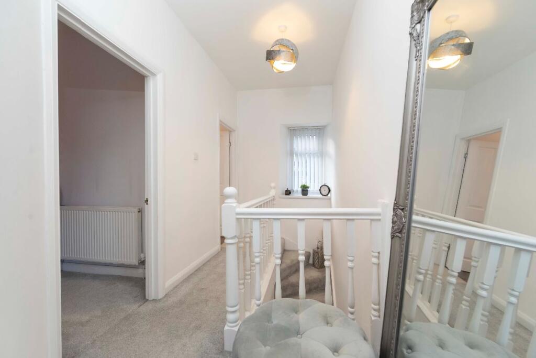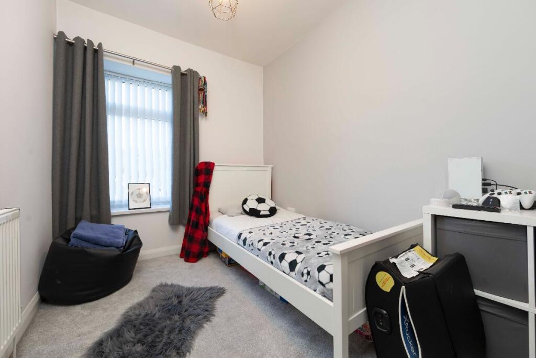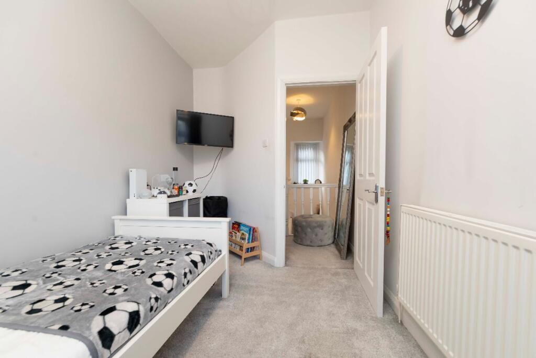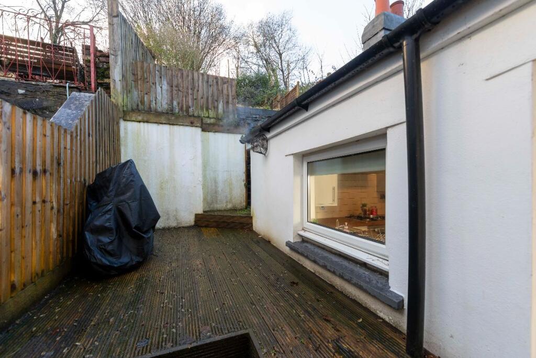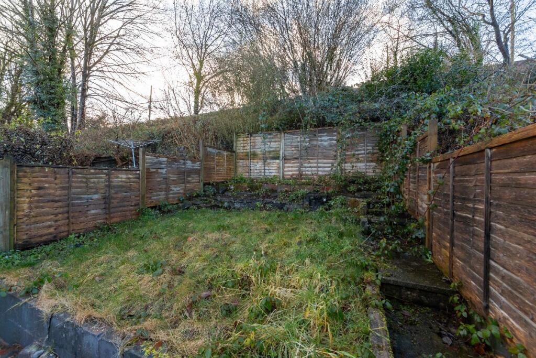Woodland Villas, Treharris
For Sale : GBP 145000
Details
Bed Rooms
2
Bath Rooms
1
Property Type
Terraced
Description
Property Details: • Type: Terraced • Tenure: N/A • Floor Area: N/A
Key Features: • Key Facts For Buyers Available • Ideal Starter Home • Fitted Kitchen • Open Lounge/Dining Space • Two Bedrooms • First Floor Bathroom Suite • Village Location - Close To Local Amenities
Location: • Nearest Station: N/A • Distance to Station: N/A
Agent Information: • Address: Bayside Property Lounge, Unit C, 20-22 Commercial Street, Nelson, CF46 6NF
Full Description: Don't miss the opportunity to make this move-in-ready home yours. The ground floor features an entrance hallway, and an open-concept lounge/dining room with access to the fitted kitchen. Upstairs, you'll find two bedrooms and a modern fitted bathroom suite. The front exterior of the property offers a charming courtyard style, while the rear boasts an enclosed, tiered garden.Situated in the village of Quakers Yard, the property provides access to major towns and cities, as well as the opportunity to make the most of the Taff Trail and nearby parks. The nearest railway station in the neighbouring village of Edwardsville offers convenient commuting from Merthyr Tydfil to the Cardiff line.Contact us today at Bayside to schedule your viewing.Council Tax Band: B (Merthyr Tydfil County Borough Council)Tenure: FreeholdFrontageThe property is situated in an elevated position with steps leading to the main entry point, and the front area also features a courtyard-style layout.Entrance HallUpon entering, you are welcomed into the hallway, which features a ceiling light fixture, a wall-mounted radiator, and laminate flooring that extends throughout the space. There is also access to the stairway leading to the first floor and a doorway that opens into the lounge/diner.LoungeUpon entering through the doorway, you are welcomed into a spacious open-concept lounge and dining area that seamlessly blends together. This inviting space boasts a front-facing bay window, a rear-facing window, two ceiling light fixtures, power outlets throughout, wall mounted radiator, and carpet flooring installed. Doorways lead the the downstairs storage and through to the kitchen.KitchenThe fitted kitchen features glossy finish cabinets that are complemented by contrasting worktops. It includes a tiled splashback, an integrated cooker, a hob, an extractor hood, and an inset sink with a drainer. Additionally, there is under-the-counter space, power outlets, a ceiling light fixture, a side-facing window, and tiled flooring throughout.A doorway provides access to the rear exterior of the property.Stairway And LandingA carpeted stairway from the entrance hallway leads to a first-floor landing featuring carpet, a rear-facing window, and a ceiling light fixture. From the landing, access is provided to the two bedrooms and the first-floor bathroom suite.Bedroom OneA doorway opens into the first bedroom positioned to the front of the property complete with a front-facing window, carpet flooring, ceiling light fixture, power outlets and a wall-mounted radiator.Bedroom Two A doorway opens into the second bedroom positioned at the front of the property complete with a front-facing window, carpet flooring, ceiling light fixture, power outlets and a wall-mounted radiator.BathroomThe bathroom suite is located on the first floor of the property. It features a bath with a shower and a glass screen, along with a wash hand basin that includes built-in storage and a toilet. The bathroom also has partially tiled walls, a ceiling light, and a rear-facing window.Rear GardenAt the rear of the property, there is a tiered garden area featuring a decked section, with steps leading to an enclosed elevated lawn area.BrochuresBrochure
Location
Address
Woodland Villas, Treharris
City
Woodland Villas
Features And Finishes
Key Facts For Buyers Available, Ideal Starter Home, Fitted Kitchen, Open Lounge/Dining Space, Two Bedrooms, First Floor Bathroom Suite, Village Location - Close To Local Amenities
Legal Notice
Our comprehensive database is populated by our meticulous research and analysis of public data. MirrorRealEstate strives for accuracy and we make every effort to verify the information. However, MirrorRealEstate is not liable for the use or misuse of the site's information. The information displayed on MirrorRealEstate.com is for reference only.
Real Estate Broker
Bayside Estates, Nelson
Brokerage
Bayside Estates, Nelson
Profile Brokerage WebsiteTop Tags
Ideal Starter Home Fitted Kitchen Two BedroomsLikes
0
Views
58
Related Homes








