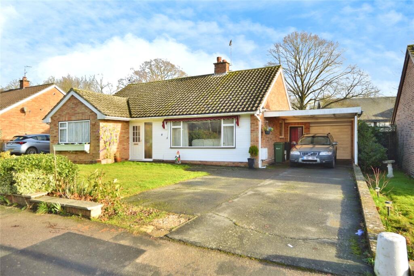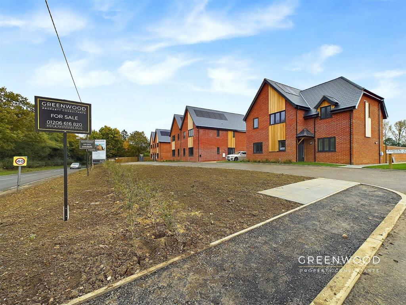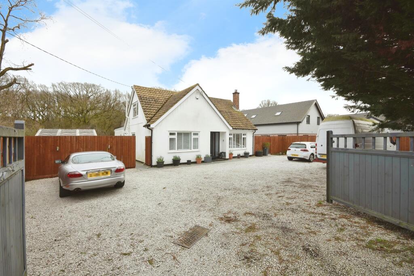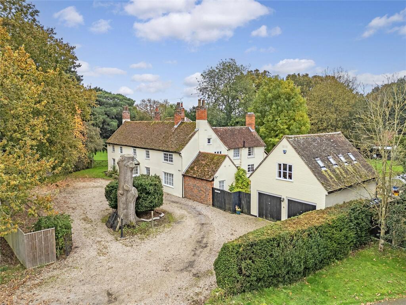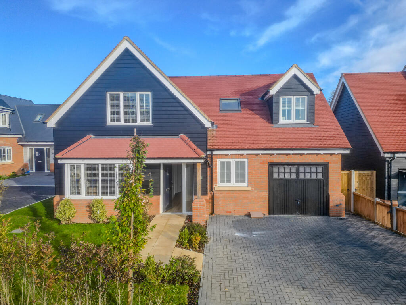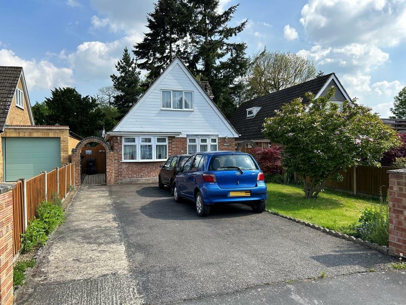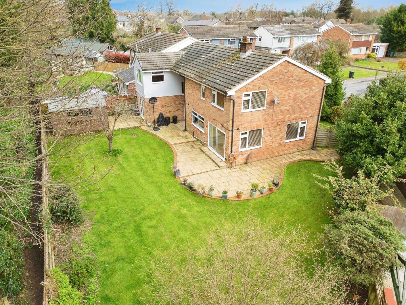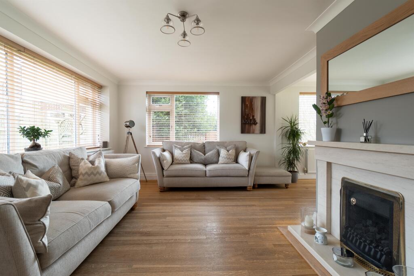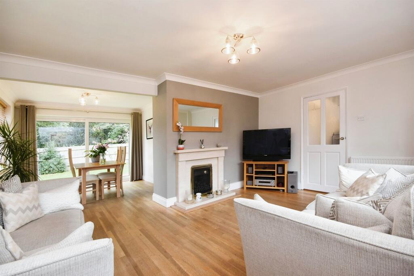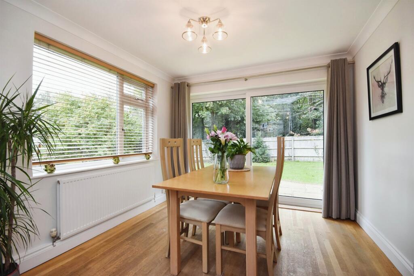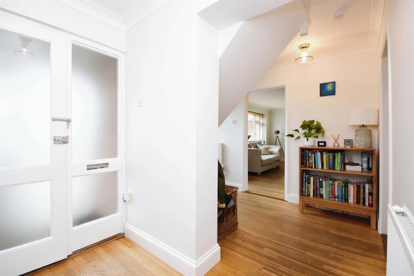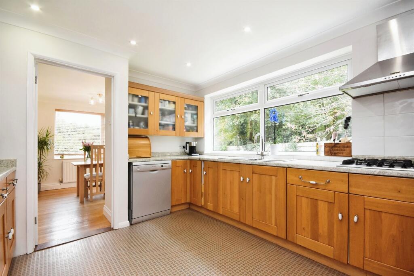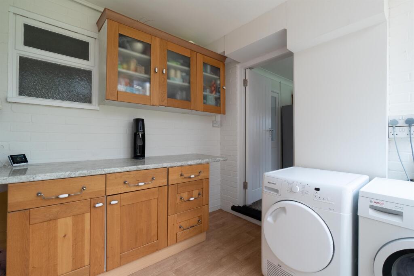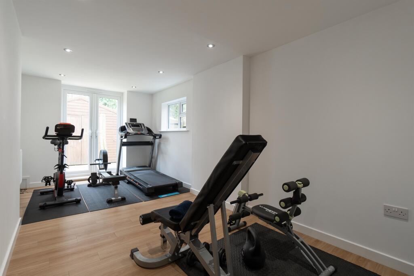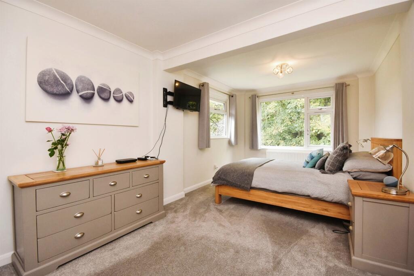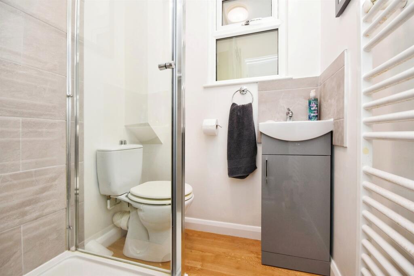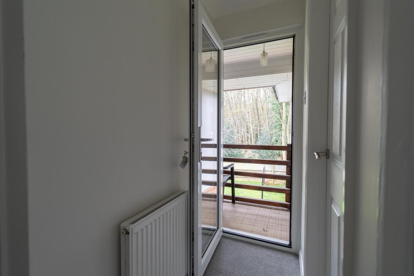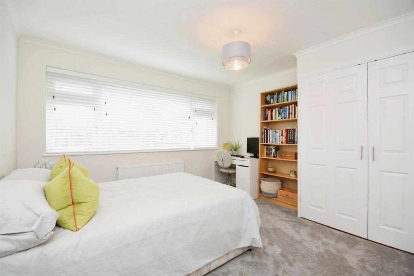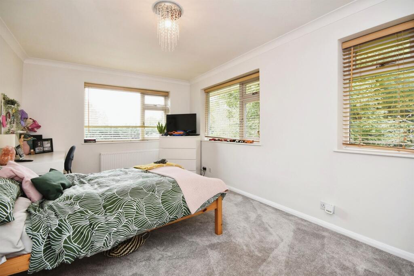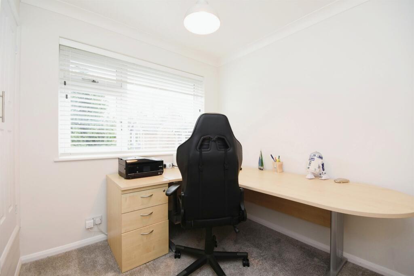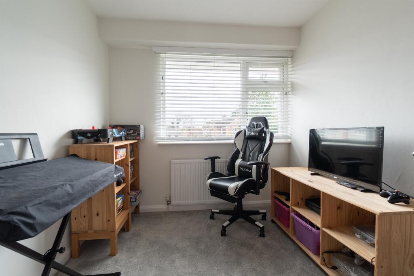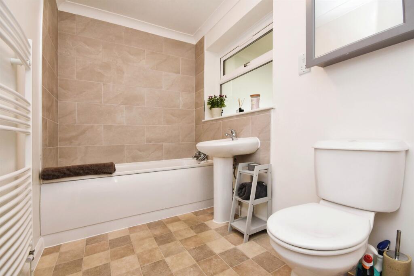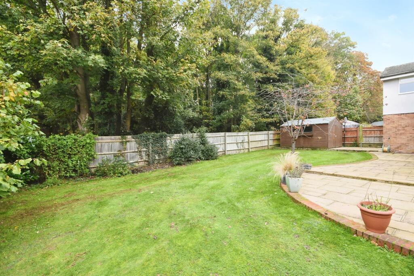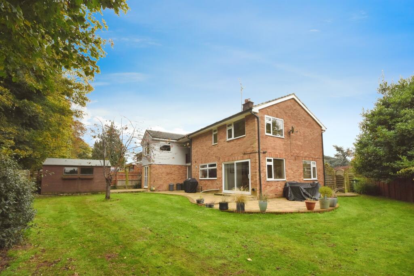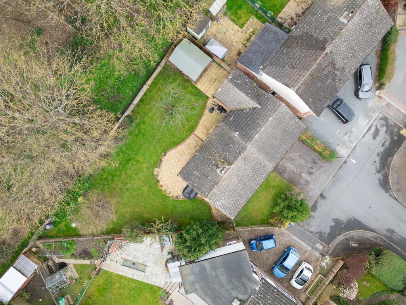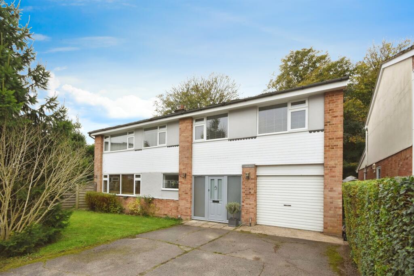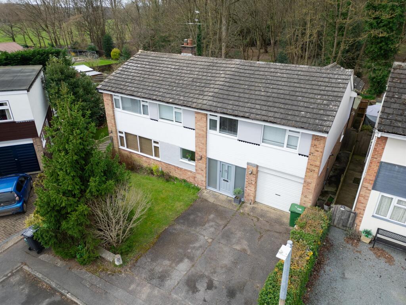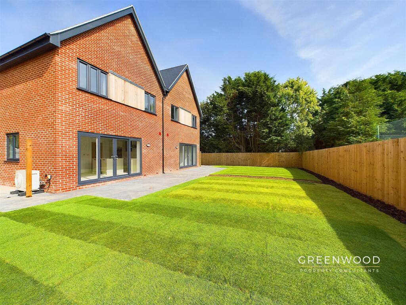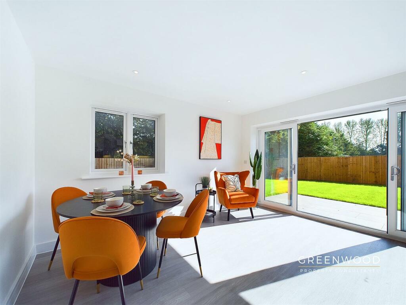Woodland Way, Gosfield, Halstead
For Sale : GBP 575000
Details
Bed Rooms
6
Bath Rooms
2
Property Type
Detached
Description
Property Details: • Type: Detached • Tenure: N/A • Floor Area: N/A
Key Features: • Guide Price £575,000-£600,000 • 6 Bedroom detached home • Garage and Parking • No onward chain! • South west facing garden • Backs onto woodland • Popular village location • Recently refurbished
Location: • Nearest Station: N/A • Distance to Station: N/A
Agent Information: • Address: 30 High Street, Halstead, CO9 2AF
Full Description: SUMMARYThis ideally positioned and well-presented 6 bedroom family home in the centre of Gosfield, ideal for the schools, golf club, local playing field and local public house. This property has had a lot of refurbishment works done recently and is a fantastic house for a family looking to move to GosfieldDESCRIPTIONWilliam H Brown are delighted to bring to market this ideally positioned and well-presented 6 bedroom family home in the centre of Gosfield. This property is presented to a high standard throughout and also benefits from having a third reception room currently used as a gym, 6 good size bedrooms and a garden that backs onto woodland. This property is a fantastic house for a family looking to move to Gosfield and is A MUST VIEW!!Gosfield is a very desirable village situated between Sible Hedingham and Braintree. The village is home to the highly sought after St Margaret's Private School and there are state secondary schools in the nearby town of Halstead and the village of Sible Hedingham. Gosfield has a delightful public house, a village green, a community shop, a golf course and lake. Mainline railway services to London Liverpool Street are available from the nearby towns of Braintree and Witham, Stansted airport is approximately 15 miles away. The nearby A120, A12 and M11 provide excellent road connectivity.Entrance Porch The property is entered via a new composite front door with side obscured windows which lead you into the porch and then in turn takes you into the welcoming entrance hall.Entrance Hallway A u-shaped room with doors to the downstairs cloakroom, the kitchen and the living room and also with stairs rising to the first floor.Cloakroom Suite comprising wc and wash basin.Lounge / Dining Room 22' x 16' 5" ( 6.71m x 5.00m )One of the main features of this home is the amount of light coming through the oversized windows, as we go into the living room you are struck by this, a beautiful room with oak flooring and a central carved gas fireplace and this in turn opens up to the dining area again with sliding patio doors overlooking the garden, its light and very well presented with a continuation of the American oak flooring.Kitchen 13' x 10' 7" ( 3.96m x 3.23m )The kitchen at the rear centre of the house has a country range of wall and base units with a built in one and half bowl sink unit, built in Neff double oven and a five-gas ring hob with extractor hood over. With a backdrop of the large double-glazed window overlooking the fabulous garden and woodland behind. There is space for a fridge and plumbing for the dishwasher as well. A door then leads into the utility room.Utility Room 8' 4" x 8' ( 2.54m x 2.44m )There is a base range of units with space and plumbing for the washing machine. A new double-glazed doors leads out to the garden and another door leads to the family room.Family Room / Gym 19' 6" x 9' ( 5.94m x 2.74m )A great third reception room currently utilised as a gym is the family room with double patio doors to the garden and fitted with downlights and a quality laminate vinyl plank floor. From the family room a door leads into the garage with a roller door.Landing Doors giving access to the bedrooms, bathroom and shower room. Cupboard.Bedroom One 19' 9" x 9' 9" ( 6.02m x 2.97m )This is a 6-meter-long room with double-aspect windows overlooking the garden and woodland behind, a great view to wake up to.Bedroom Two 15' x 10' 4" ( 4.57m x 3.15m )Bedroom two sits to the other end of the house, again a great sized double room with double aspect double glazed windows overlooking the garden views, it benefits also from a built-in wardrobe.Bedroom Three 11' 6" x 10' 2" ( 3.51m x 3.10m )Bedroom three, again a generous double-sized room with built in wardrobes and overlooks the front aspects of the property.Bedroom Four 11' 4" x 9' 9" ( 3.45m x 2.97m )Bedroom four is a double room with a built-in wardrobe and the airing cupboard.Bedroom Five 8' 11" x 8' ( 2.72m x 2.44m )Bedroom five sits at the front of the property and makes a great kids room or office space,Bedroom Six 8' 4" x 7' 8" ( 2.54m x 2.34m )Bedroom six benefits from a built in cupboard over the stairsShower Room A modern shower room with an enclosed modern shower cubicle, a low level flush wc and a hand wash basin and heated towel rail.Bathroom Recently fitted family bathroom with a modern white suite to include a panel enclosed bath, low level flush wc and a hand wash basin, a heated towel rail and a tiled surround to the bath.Front Garden To the front of the property there is a tarmac driveway leading up to the garage and to the side is a lawn area with some border planting and trees for privacy. A gate leads through to the rear garden.Rear Garden A large corner plot with an immediate patio to the rear taking in the afternoon and evening sun with its southerly and westerly aspect. A wood panel fence creates boundaries and to the rear of the garden is woodland where a plethora of wildlife come visiting. There is a rear gate that takes you out to the footpath that takes you to Hall Drive and into the countryside. Also in the garden is a very handy garden shed for storage.1. MONEY LAUNDERING REGULATIONS: Intending purchasers will be asked to produce identification documentation at a later stage and we would ask for your co-operation in order that there will be no delay in agreeing the sale. 2. General: While we endeavour to make our sales particulars fair, accurate and reliable, they are only a general guide to the property and, accordingly, if there is any point which is of particular importance to you, please contact the office and we will be pleased to check the position for you, especially if you are contemplating travelling some distance to view the property. 3. The measurements indicated are supplied for guidance only and as such must be considered incorrect. 4. Services: Please note we have not tested the services or any of the equipment or appliances in this property, accordingly we strongly advise prospective buyers to commission their own survey or service reports before finalising their offer to purchase. 5. THESE PARTICULARS ARE ISSUED IN GOOD FAITH BUT DO NOT CONSTITUTE REPRESENTATIONS OF FACT OR FORM PART OF ANY OFFER OR CONTRACT. THE MATTERS REFERRED TO IN THESE PARTICULARS SHOULD BE INDEPENDENTLY VERIFIED BY PROSPECTIVE BUYERS OR TENANTS. NEITHER SEQUENCE (UK) LIMITED NOR ANY OF ITS EMPLOYEES OR AGENTS HAS ANY AUTHORITY TO MAKE OR GIVE ANY REPRESENTATION OR WARRANTY WHATEVER IN RELATION TO THIS PROPERTY.BrochuresPDF Property ParticularsFull Details
Location
Address
Woodland Way, Gosfield, Halstead
City
Gosfield
Features And Finishes
Guide Price £575,000-£600,000, 6 Bedroom detached home, Garage and Parking, No onward chain!, South west facing garden, Backs onto woodland, Popular village location, Recently refurbished
Legal Notice
Our comprehensive database is populated by our meticulous research and analysis of public data. MirrorRealEstate strives for accuracy and we make every effort to verify the information. However, MirrorRealEstate is not liable for the use or misuse of the site's information. The information displayed on MirrorRealEstate.com is for reference only.
Real Estate Broker
William H. Brown, Halstead
Brokerage
William H. Brown, Halstead
Profile Brokerage WebsiteTop Tags
Garage and Parking Backs onto woodlandLikes
0
Views
30
Related Homes
