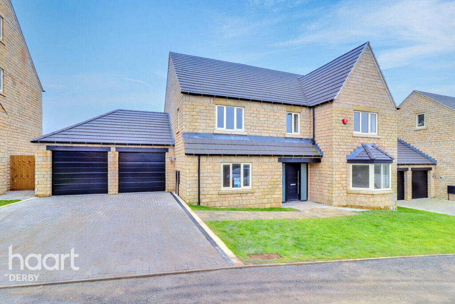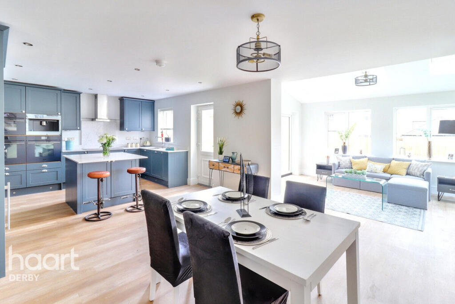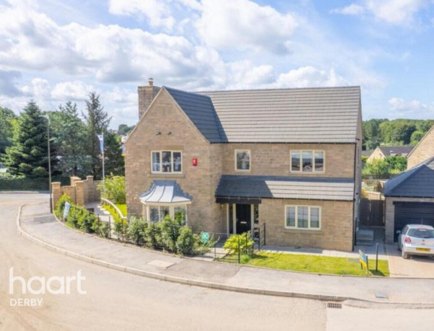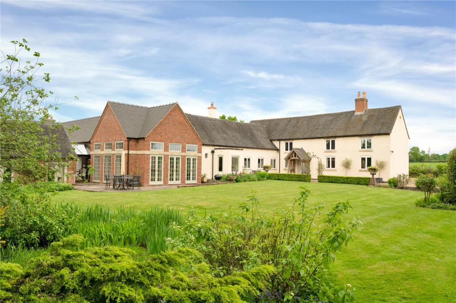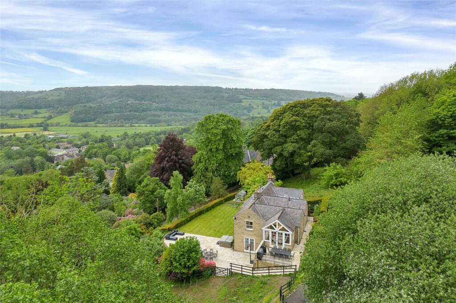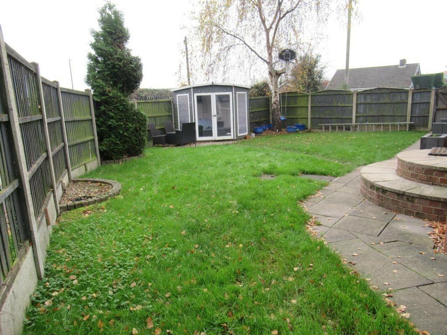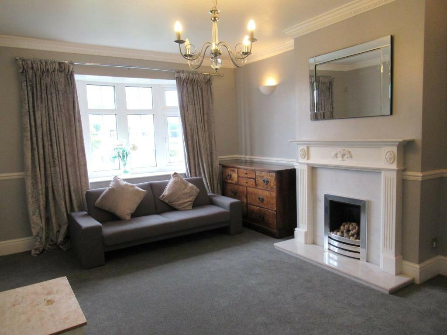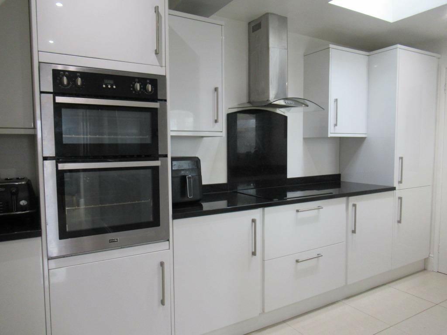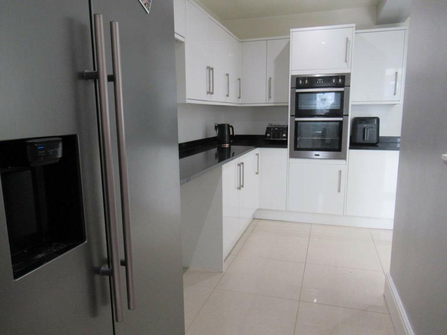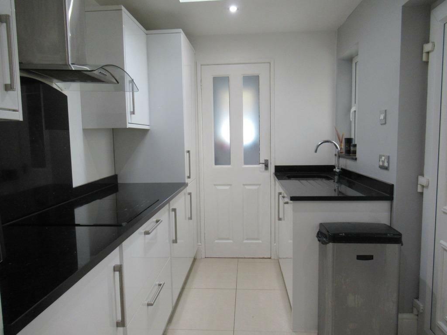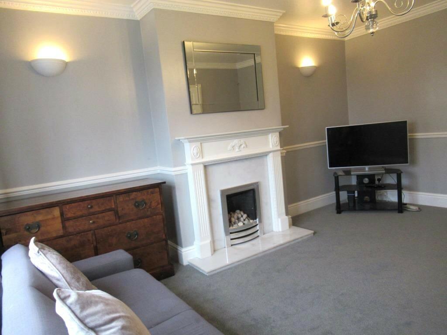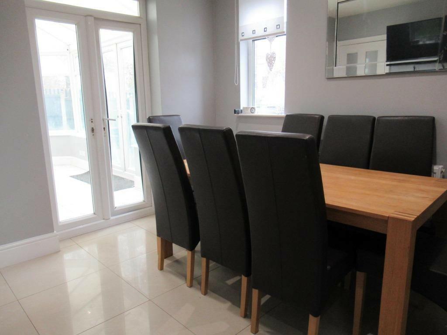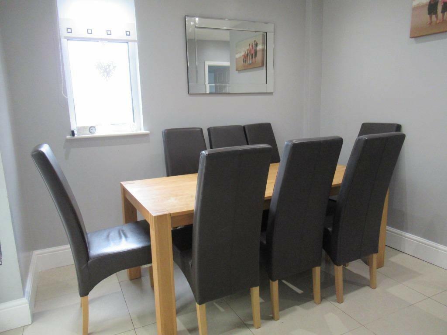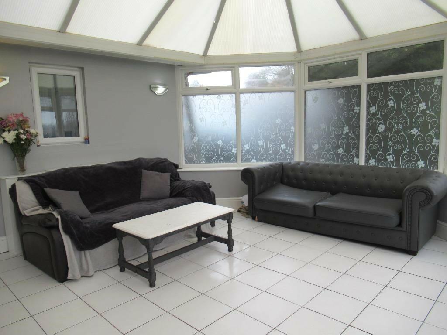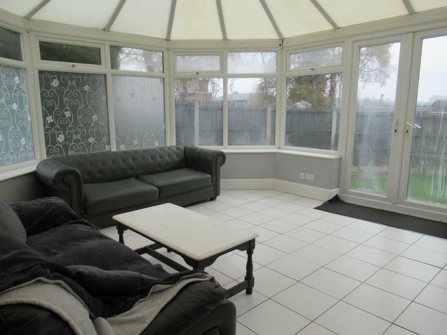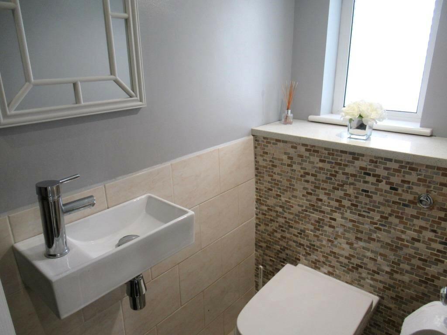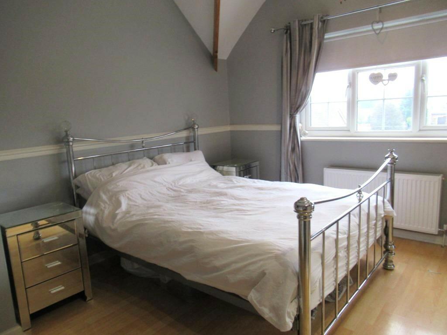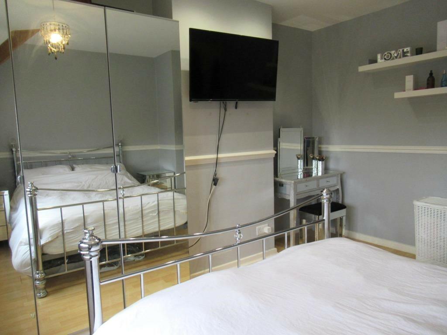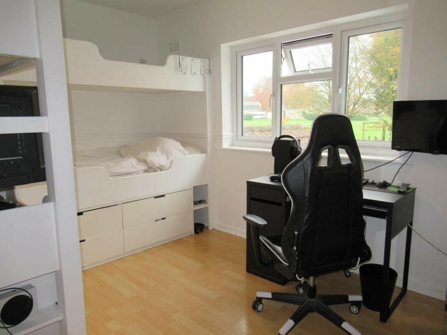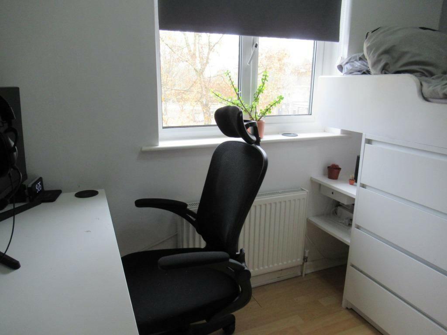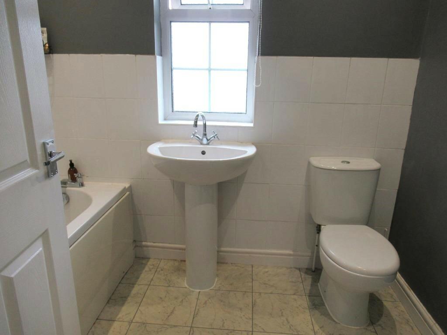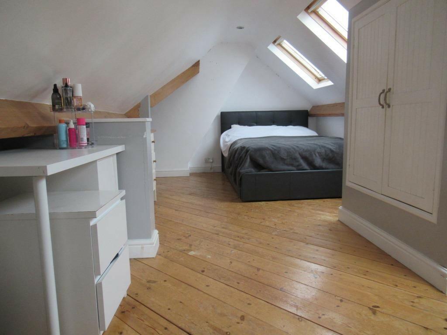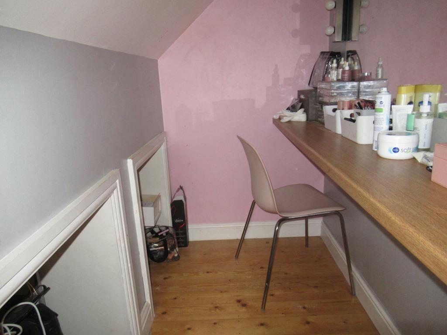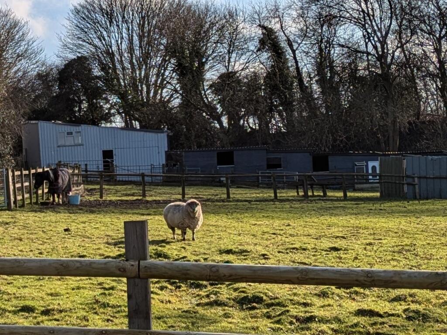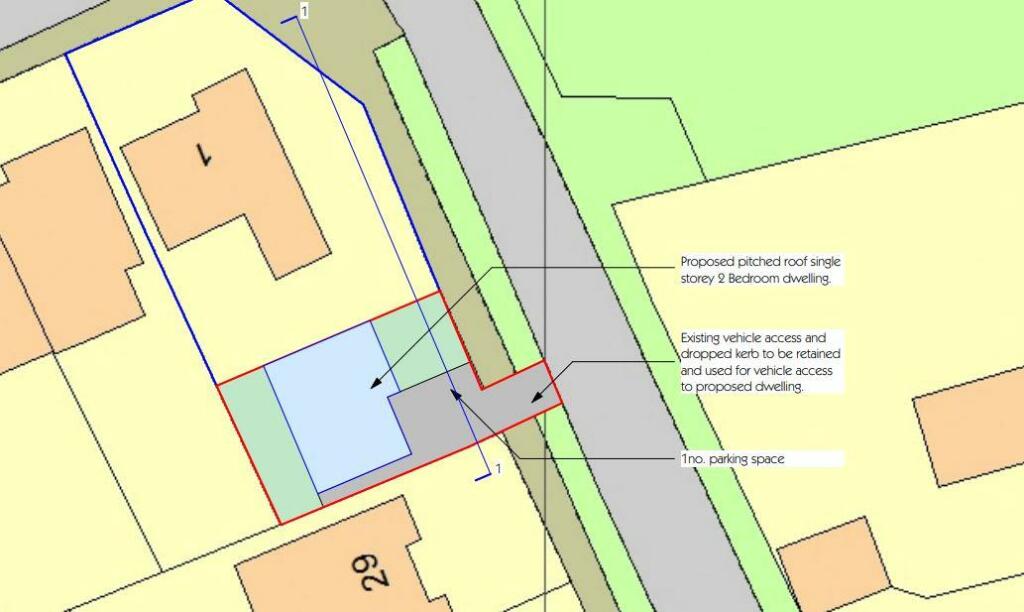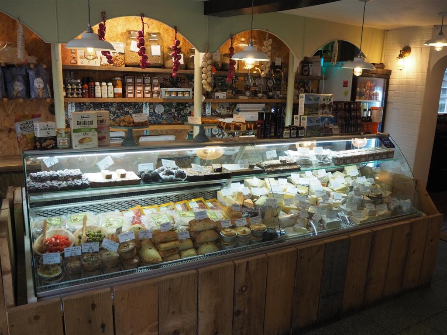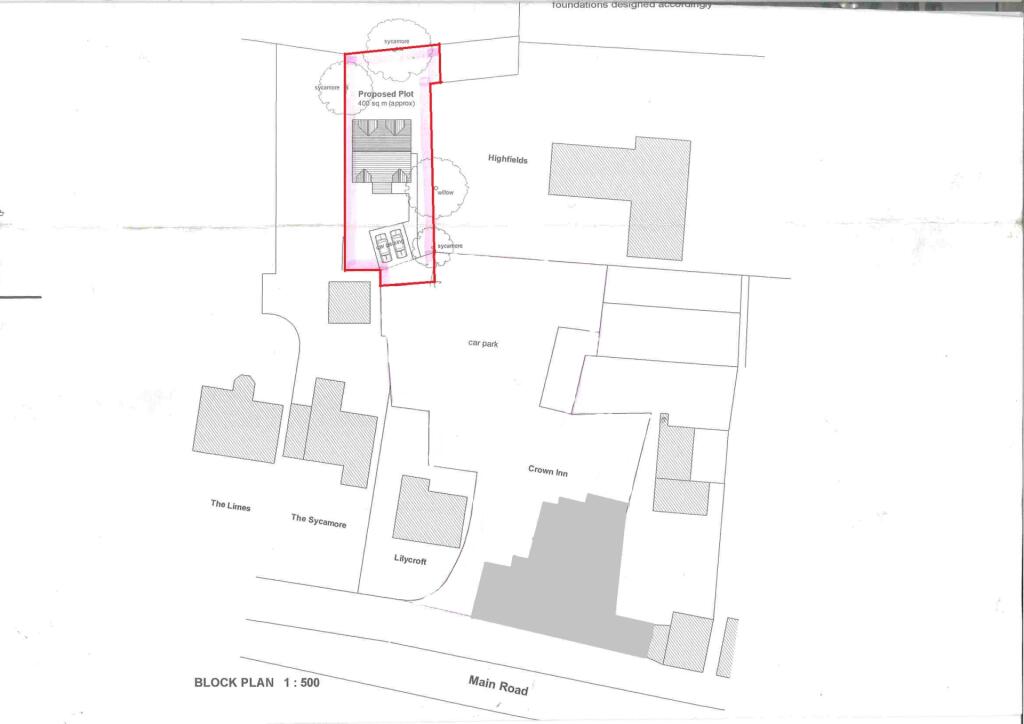Woodlands Road, Allestree, Derby, Derbyshire, DE22
For Sale : GBP 350000
Details
Bed Rooms
4
Bath Rooms
1
Property Type
Semi-Detached
Description
Property Details: • Type: Semi-Detached • Tenure: N/A • Floor Area: N/A
Key Features: • WIDE PLOT • FOUR BEDROOMS • EXCELLENT LOCATION • LOUNGE • DINING ROOM • FITTED KITCHEN • UTILITY ROOM • CONSERVATORY • OFF ROAD PARKING • EPC D COUNCIL TAX B
Location: • Nearest Station: N/A • Distance to Station: N/A
Agent Information: • Address: 1 Allestree Lane, Allestree, Derby, DE22 2HQ
Full Description: Viewing is recommended to fully appreciate this well presented and improved three storey semi detached house having the benefit of UPVC double glazing and gas central heating and briefly comprising the following accommodation: Entrance hall, downstairs w.c., attractive lounge, separate dining room, stylish kitchen with underfloor heating, utility room, and a large conservatory also with underfloor heating, providing excellent additional living space and great for entertaining. To the first floor there are three bedrooms and a bathroom and stairs to the second floor, comprising a large bedroom with useful dressing area. Outside the property stands on a corner plot with a wide frontage and double gates leading to ample off road parking and gated access to the rear garden mainly laid to lawn and having a useful summer house and store shed.
Woodlands Road is conveniently situated for access to local amenities including shopping at nearby Blenheim Drive and Park Farm Centre, local schools, the University, public transport routes, recreational facilities including Marketon Park, Darley Park and Allestree Park and Nature reserve and useful road links via the A6, A52, A38 and A50 networks giving access to the M.1
ENTRANCE HALL:
Having UPVC double glazed window to side, stairs to first floor landing, understairs cupboard, tiled floor.
GUEST CLOAKROOM:
Having UPVC double glazed window to rear, two piece suite comprising of wash basin, w.c.
LOUNGE: 15'9" x 11'4" (4.817m x 3.470m)
Having UPVC double glazed window to to front, feature fireplace with gas fire, coving to ceiling, dado rail, radiator.
DINING ROOM: 10'11" x 9'5" (3.336m x 2.885m)
Having tiled floor. CONSERVATORY: 14'10 X 13'10 (4.521m x 4.221m) Having door to garden, underfloor heating and a great space for extra living area/entertaining
KITCHEN: 14'3" x 13'8"/6'6" (4.347m x 4.180m/1.991m)
Having excellent range of wall, base and drawer units incorporating ample food preparation surfaces, inset sink, electric double oven, induction hob with cookerhood over, plumbing for dishwasher, space for fridge freezer, underfloor heating.
UTILITY ROOM: 14'10" x 13'10" (4.531m x 4.221m)
Having UPVC double glazed window to rear, plumbing for automatic washing machine, space for tumble dryer.
FIRST FLOOR LANDING:
BEDROOM ONE: 12'4" x 9'8" (3.779m x 2.948m)
Having UPVC double glazed window to front, radiator.
BEDROOM TWO: 11'2" x 9'6" x 2'2" (3.421m x 2.898m x 0.665m)
Having UPVC double glazed window to rear, radiator.
BEDROOM THREE: 8'10" x 6'5" (2.705m x 1.961m)
Having UPVC double glazed window to rear, radiator.
BATHROOM:
Having UPVC double glazed window to front three piece suite comprising of bath with shower over, wash basin, w.c, heated towel rail, tiled floor.
SECOND FLOOR:
BEDROOM FOUR: 17'0" x 11'" (5.191m x 3.415m)
Having Velux window, eves store cupboard with dressing area off.
BATHROOM:
Having UPVC double glazed window to front three piece suite comprising of bath with shower over, wash basin, w.c, heated towel rail, tiled floor.
Location
Address
Woodlands Road, Allestree, Derby, Derbyshire, DE22
City
Derbyshire
Features And Finishes
WIDE PLOT, FOUR BEDROOMS, EXCELLENT LOCATION, LOUNGE, DINING ROOM, FITTED KITCHEN, UTILITY ROOM, CONSERVATORY, OFF ROAD PARKING, EPC D COUNCIL TAX B
Legal Notice
Our comprehensive database is populated by our meticulous research and analysis of public data. MirrorRealEstate strives for accuracy and we make every effort to verify the information. However, MirrorRealEstate is not liable for the use or misuse of the site's information. The information displayed on MirrorRealEstate.com is for reference only.
Real Estate Broker
Lewis Adam Estate Agents, Allestree
Brokerage
Lewis Adam Estate Agents, Allestree
Profile Brokerage WebsiteTop Tags
Likes
0
Views
18
Related Homes
