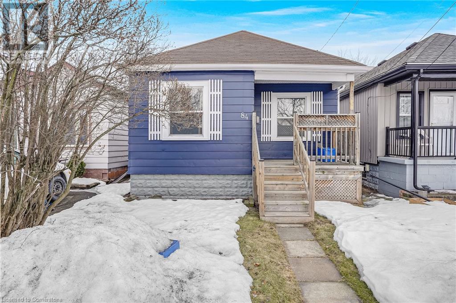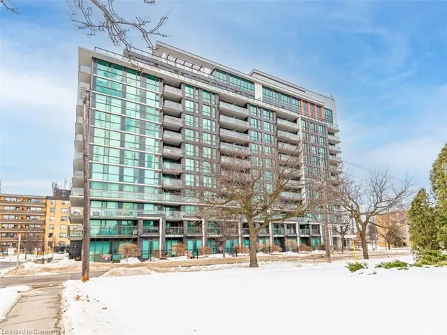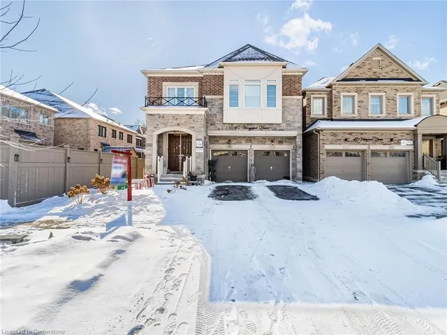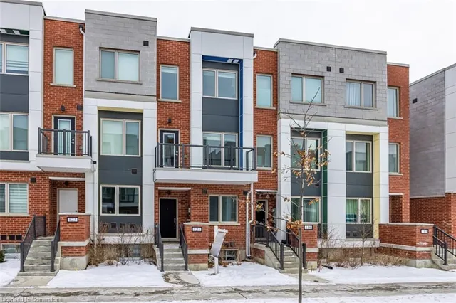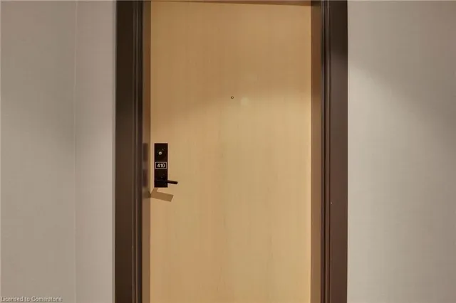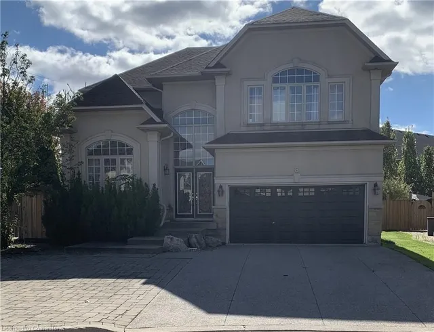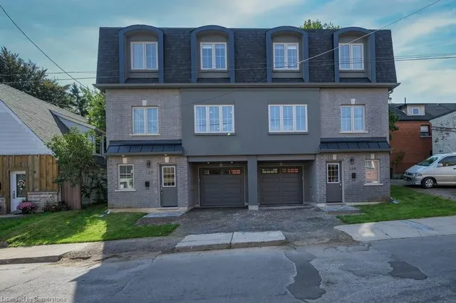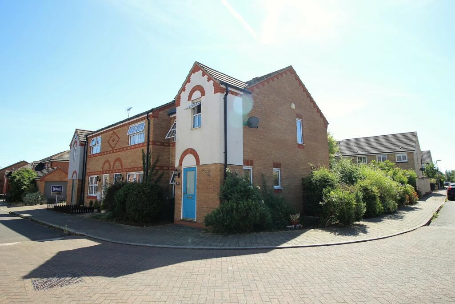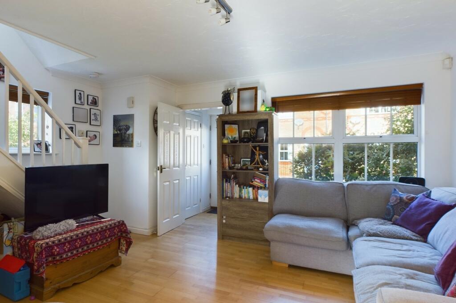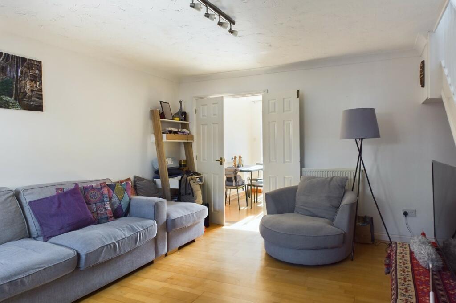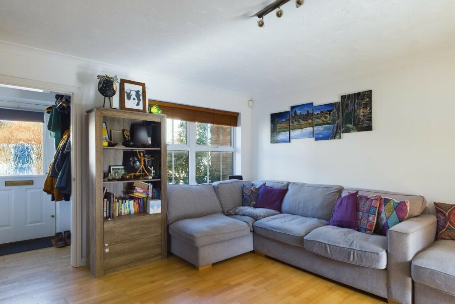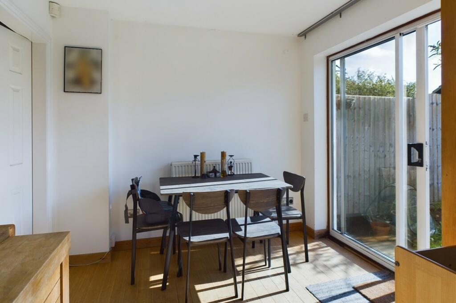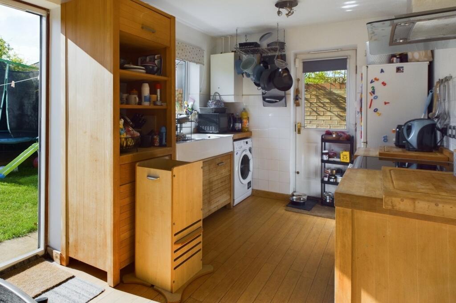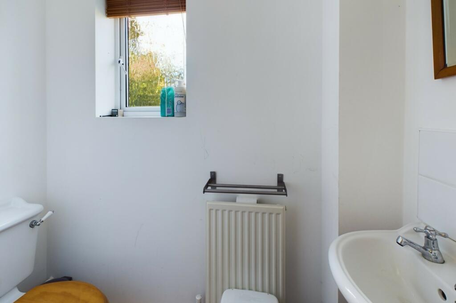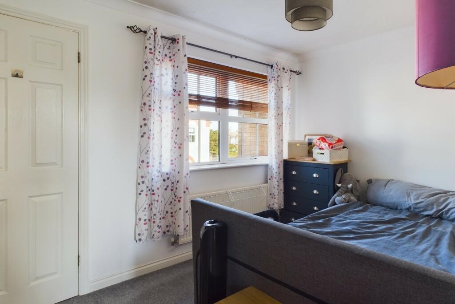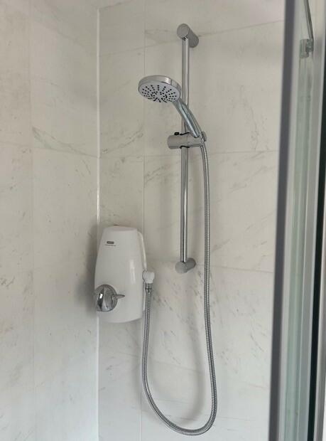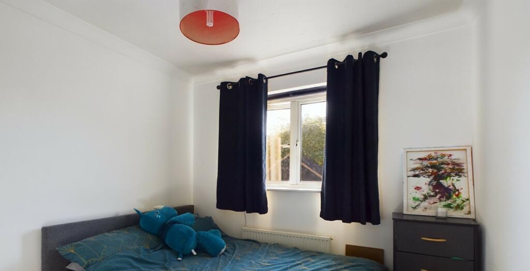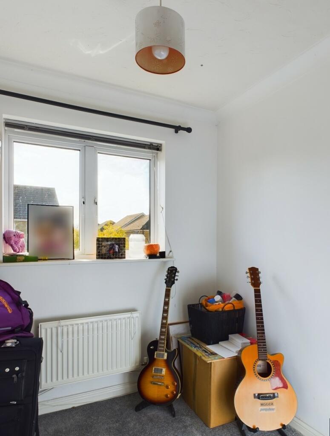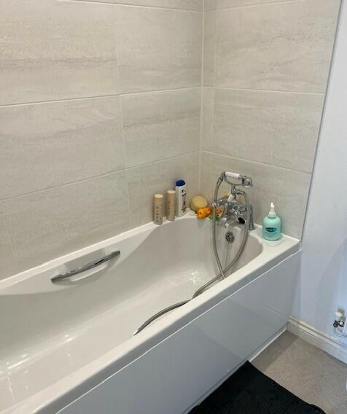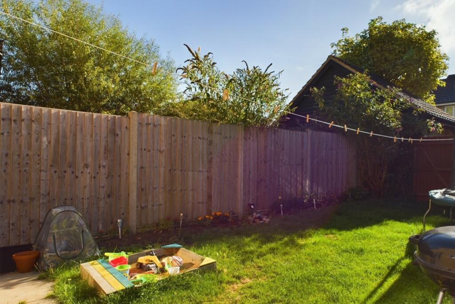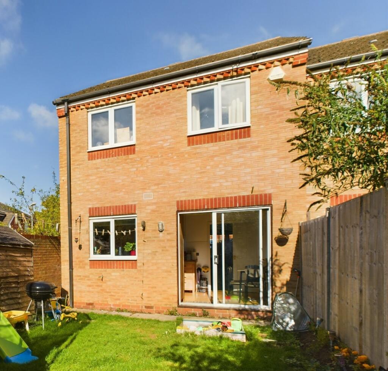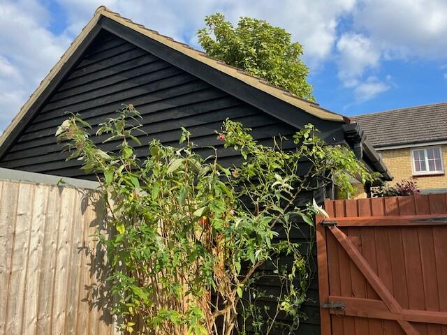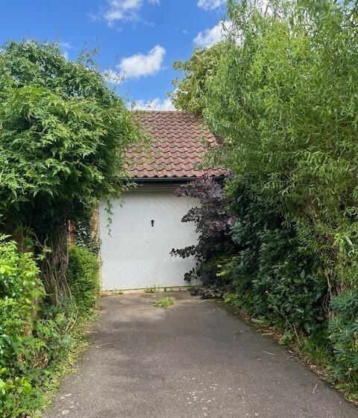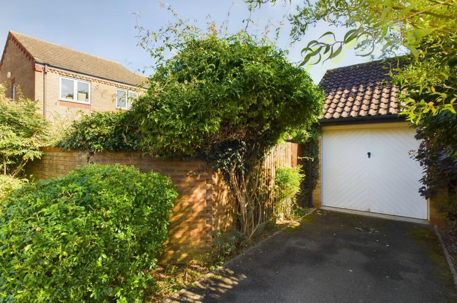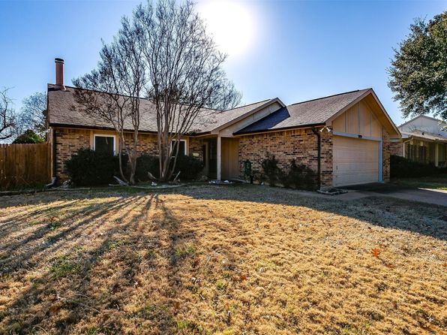Woodlark Drive, Cottenham
For Sale : GBP 350000
Details
Bed Rooms
3
Bath Rooms
2
Property Type
End of Terrace
Description
Property Details: • Type: End of Terrace • Tenure: N/A • Floor Area: N/A
Key Features: • Entrance hall • Cloaks WC • Sitting room • Kitchen dining room • Three bedrooms • En-suite shower room • Family bathroom • Front and side gardens and enclosed rear garden • Single garage and driveway
Location: • Nearest Station: N/A • Distance to Station: N/A
Agent Information: • Address: 2 Dukes Court, 54-62 Newmarket Road, Cambridge, CB5 8DZ
Full Description: Cottenham village is just over seven miles north of Cambridge City. With a number of small shops just a short walk in the village centre along with a regular bus service into Cambridge.
Set on a corner plot just off the High Street, the property enjoys a sunny outlook, a single garage and off road parking to the rear.Glazed entrance door toReception hallOak effect floor .Radiator.Cloaks wcFitted suite with wall mounted wash basin, close coupled wc, window to the side and radiator.Sitting room4.60 m x 4.47 m (15'1" x 14'8")Window to the side and front, radiator. Oak block flooring, stairs rising to the first floor, coved cornice. Double doors opening to:Kitchen/dining room4.60 m x 2.59 m (15'1" x 8'6")Well fitted range of units set under an oak effect work surface with inset one and a half bowl single drainer sink unit, mixer tap. Continuation of wooden fronted base units. Space and plumbing for washing machine. Space for range style cooker. Part ceramic tiled splashback, glass canopy extractor fan. Window to the rear and door to the side. Double sliding patio doors to the rear garden. Oak block flooring.First floor landingWindow to the side, access to the loft space, coved cornice. Single built in airing cupboard.Bedroom one3.51 m x 2.59 m (11'6" x 8'6")Window to the front and radiator, coved cornice and double fitted wardrobe.En-suite shower roomFitted suite with pedestal wash basin, close coupled WC and shower cubicle (new shower unit). Radiator and window to the front. Part ceramic newly tiled walls.Bedroom two2.57 m x 2.44 m (8'5" x 8'0")Window to the rear and radiator, coved cornice.Bedroom three2.44 m x 1.98 m (8'0" x 6'6")Window to the rear and radiator, coved cornice.BathroomFitted white suite with pedestal wash basin, close coupled WC and bath. Fitted mixer tap with shower. Radiator, part ceramic newly tiled walls, window to the rear.OutsideThe property is set on a corner plot, with large mature shrub border to the side leading to the driveway and garage (17'9'' x 9'3'') . Single up and over door, courtesy door to the side. Enclosed rear garden with main lawn, mature flower and shrub borders. Gated pedestrian side access.ServicesAll mains services are connectedTenureFreehold. Council tax band CViewingBy prior appointment with Pocock and ShawBrochuresBrochure of 23 Woodlark Drive
Location
Address
Woodlark Drive, Cottenham
City
Woodlark Drive
Features And Finishes
Entrance hall, Cloaks WC, Sitting room, Kitchen dining room, Three bedrooms, En-suite shower room, Family bathroom, Front and side gardens and enclosed rear garden, Single garage and driveway
Legal Notice
Our comprehensive database is populated by our meticulous research and analysis of public data. MirrorRealEstate strives for accuracy and we make every effort to verify the information. However, MirrorRealEstate is not liable for the use or misuse of the site's information. The information displayed on MirrorRealEstate.com is for reference only.
Real Estate Broker
Pocock & Shaw, Cambridge
Brokerage
Pocock & Shaw, Cambridge
Profile Brokerage WebsiteTop Tags
Kitchen dining room Three bedrooms Family bathroomLikes
0
Views
42

502 Woodlark Drive, Suisun City, Solano County, CA, 94585 Silicon Valley CA US
For Sale - USD 495,000
View HomeRelated Homes
