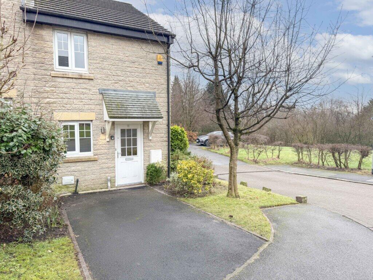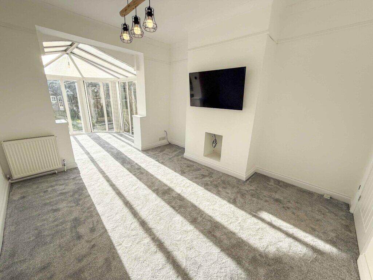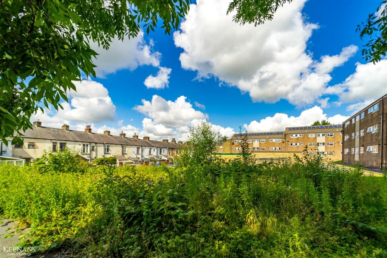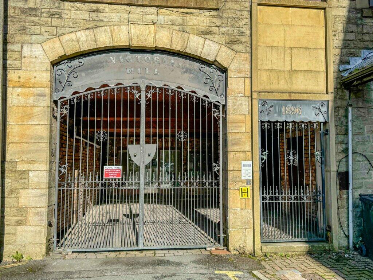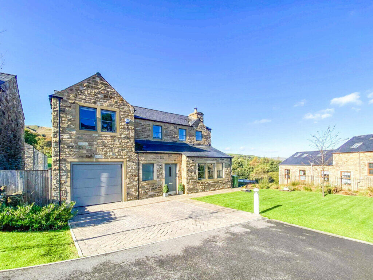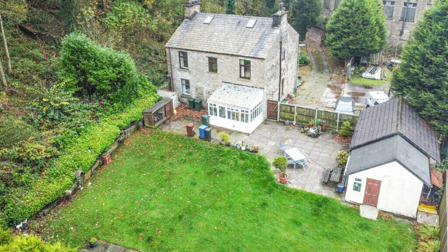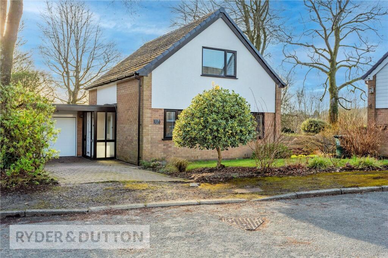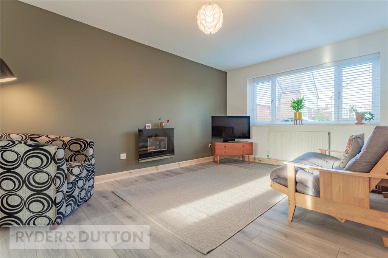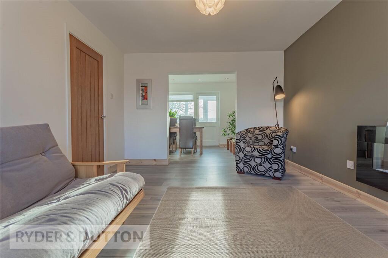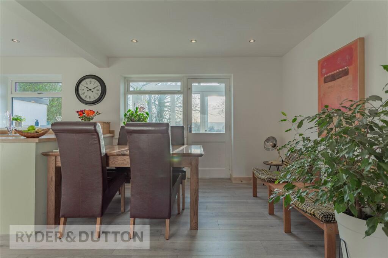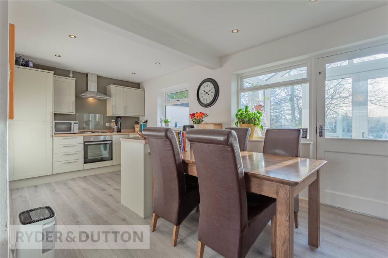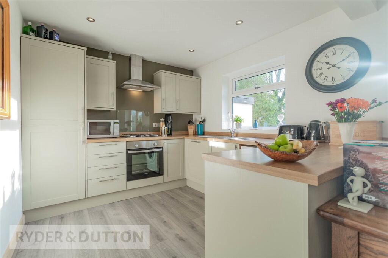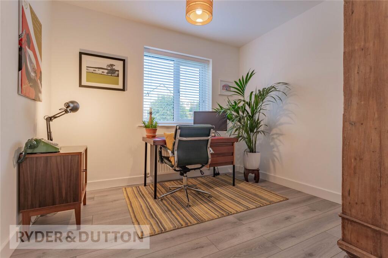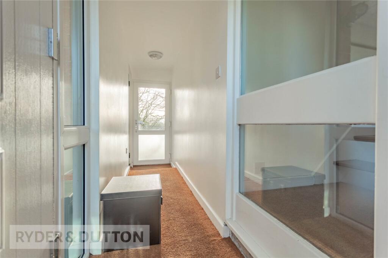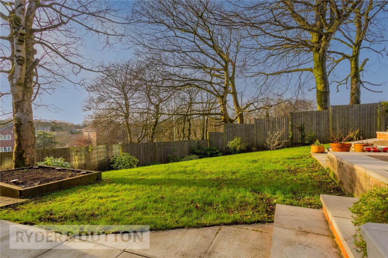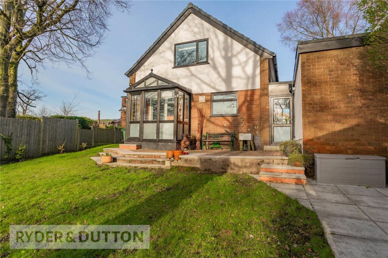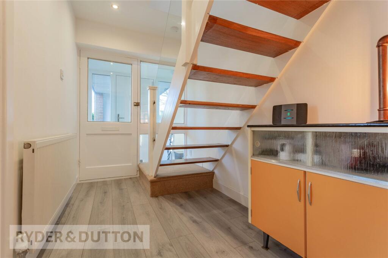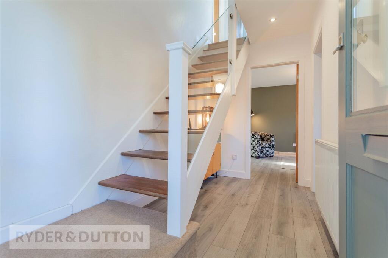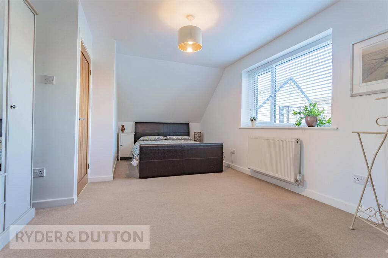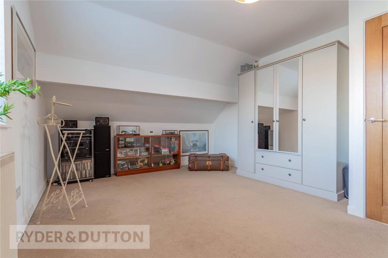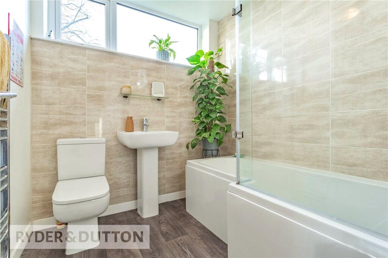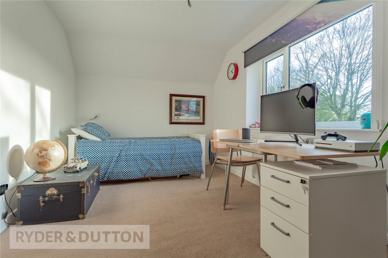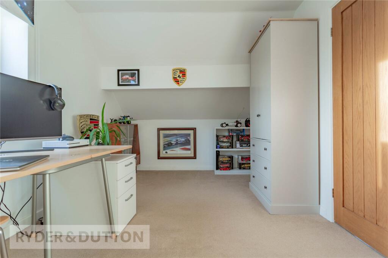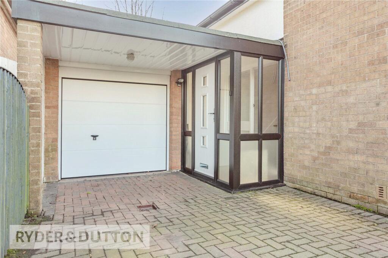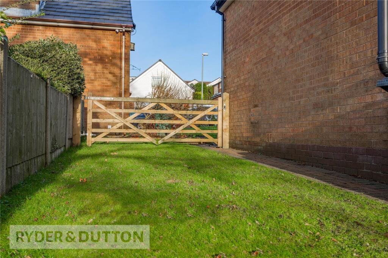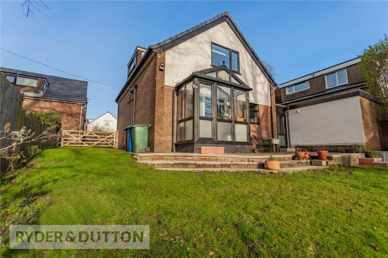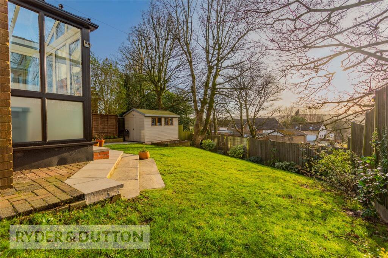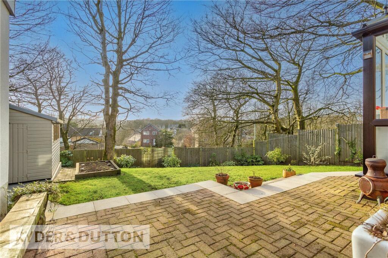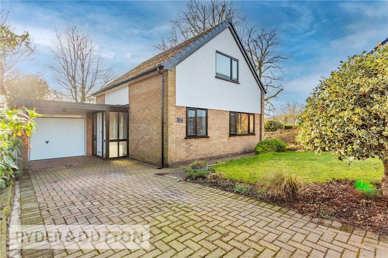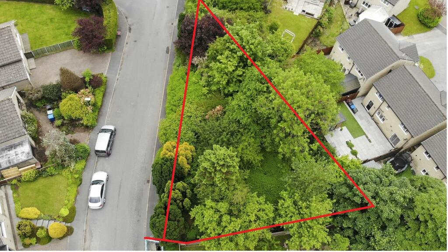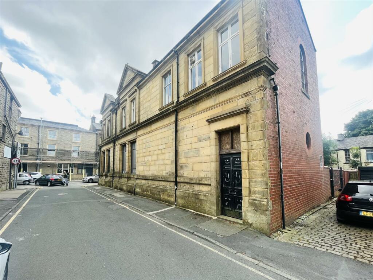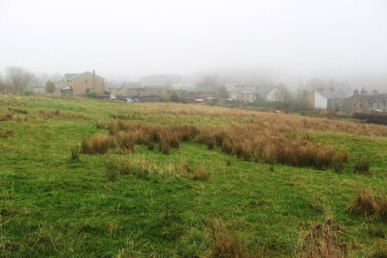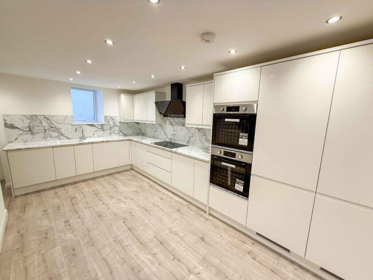Woodside, Haslingden, Rossendale, BB4
For Sale : GBP 340000
Details
Bed Rooms
3
Bath Rooms
1
Property Type
Detached
Description
Property Details: • Type: Detached • Tenure: N/A • Floor Area: N/A
Key Features: • Beautifully Refurbished Home • Delightful Sunny Gardens • Stunning cul-de-sac Location • Excellent Links to M66/ Manchester • Close to Countryside Walks • Close to Popular Schools • Short Drive/ Pleasant Stroll into Rawtenstall & Helmshore • 999yr lease from 12/6/1966 • Ground Rent £15 per annum • Council Tax Band D. EPC:D
Location: • Nearest Station: N/A • Distance to Station: N/A
Agent Information: • Address: 68 Bank Street, Rawtenstall, BB4 8EG
Full Description: A BEAUTIFULLY REFURBISHED FAMILY HOME. All new windows in 2017 & new external insulated render. New floors downstairs, new flooring and painted upstairs. On this quiet, residential cul-de-sac. With excellent links to the M66 for Manchester, call Ryder & Dutton to arrange a viewing. EPC:DPresenting this gorgeous family homes on this small and quiet, highly popular residential cul-de-sac, which has been refurbished to high standard. Garden-fronted with a paved driveway and garage, enter the property into a bright link corridor with brush carpet flooring that joins the garage with the house and with can be internally accessed from each, as well as giving access to the rear gardens. Continue into the light hallway where there is an open staircase and two internal doors and contemporary, grey laminate flooring that runs through the majority of the ground floor. The door on the left leads into a 90sqft front room, which offers a multitude of uses including a home office, a playroom, or a double bedroom. The second door off the hallway leads into a delightful 160sqft lounge, with a large front window. There is a wall-mounted electric fire as you enter and to the left an open double doorway leads into the dining room.The dining room is open plan with the stylish kitchen and totals almost 200sqft, with space fort a large family dining area to the fore. The stunning fitted kitchen runs across the far wall and half of the rear wall, with a peninsula breakfast bar, creating a clever, ergonomic separator for the kitchen and dining zones. There is a rear window looking onto the gardens off the kitchen, whilst a door and window off the dining area lead into a modern Upvc double glazed rear porch. The porch gives access to a stunning South-West facing garden, with mature trees, around, well-maintained feathered fenced and planted bedding borders, a raised brick-paved patio and a lower paved patio area to the rear of the garage with a shed at the far end, plus a central lawn. The gardens can also be accessed at the side via a charming, farmhouse style timber gate.Taking the stairs to the first floor there are three doors leading into two double bedrooms. Bedroom one is 220sqft and could conceivably be split to create two bedrooms or retained as a large master bedroom. Bedroom two is also a large double bedroom at 170sqft with excellent views over the gardens. The stylish three-piece bathroom features three walls tiled to the ceiling, with a P-shaped bath with the wider, integrated cubicle end featuring a shower and glass screen. There is a W.C., wash-hand basin, towel radiator and a long, hi-level window. A simply delightful property that is ready to move into, you are barely a mile from Rawtenstall and Helmshore, with many countryside walks close by including the Halo, Musbury Tor and Irwell Valley trail, whilst Ramsbottom is a short drive and there are excellent links to the M66 for Manchester.BrochuresWeb Details
Location
Address
Woodside, Haslingden, Rossendale, BB4
City
Rossendale
Features And Finishes
Beautifully Refurbished Home, Delightful Sunny Gardens, Stunning cul-de-sac Location, Excellent Links to M66/ Manchester, Close to Countryside Walks, Close to Popular Schools, Short Drive/ Pleasant Stroll into Rawtenstall & Helmshore, 999yr lease from 12/6/1966, Ground Rent £15 per annum, Council Tax Band D. EPC:D
Legal Notice
Our comprehensive database is populated by our meticulous research and analysis of public data. MirrorRealEstate strives for accuracy and we make every effort to verify the information. However, MirrorRealEstate is not liable for the use or misuse of the site's information. The information displayed on MirrorRealEstate.com is for reference only.
Real Estate Broker
Ryder & Dutton, Rawtenstall
Brokerage
Ryder & Dutton, Rawtenstall
Profile Brokerage WebsiteTop Tags
Likes
0
Views
5
Related Homes
