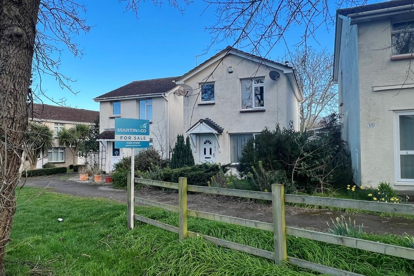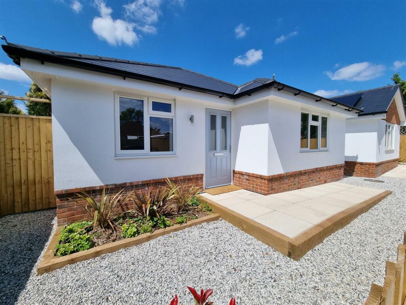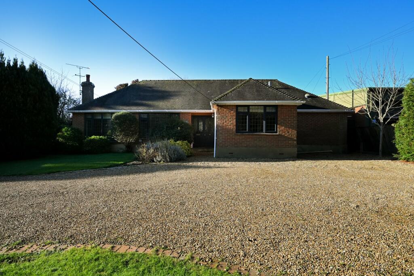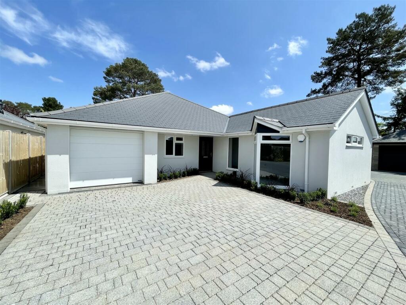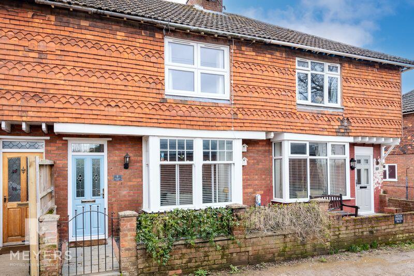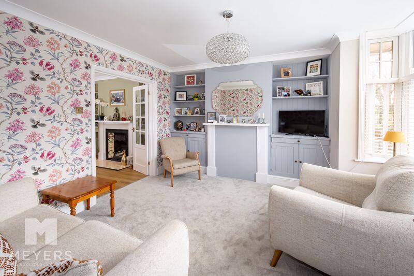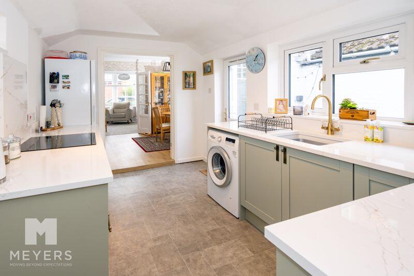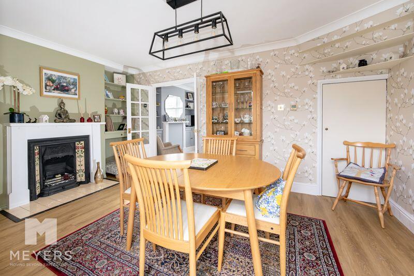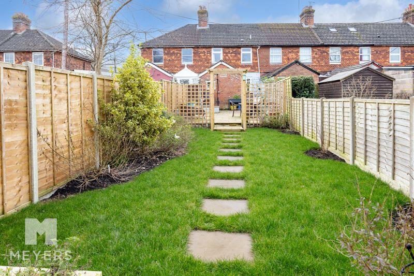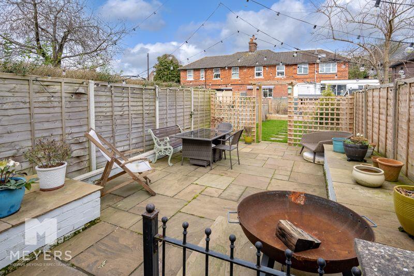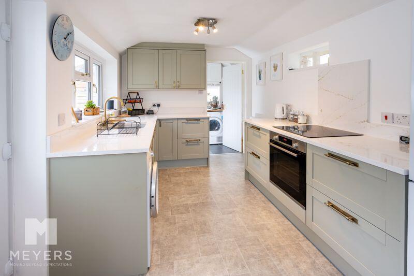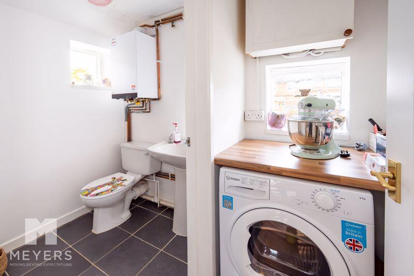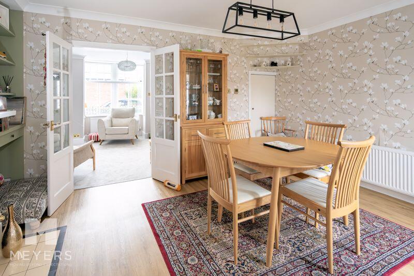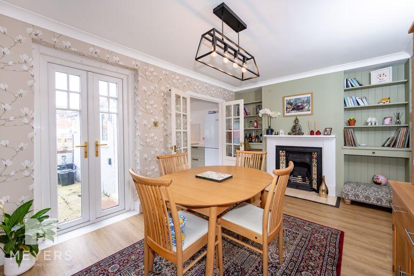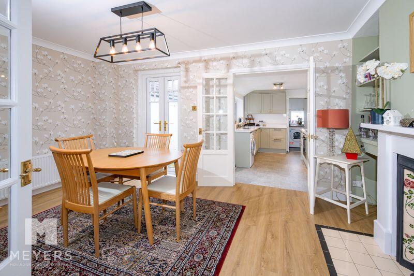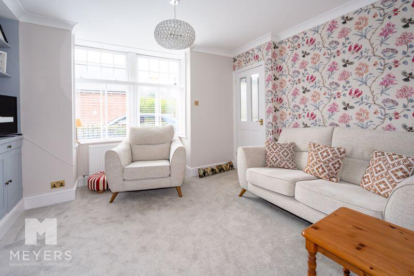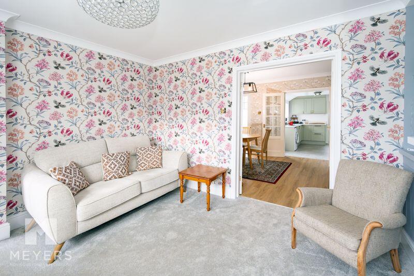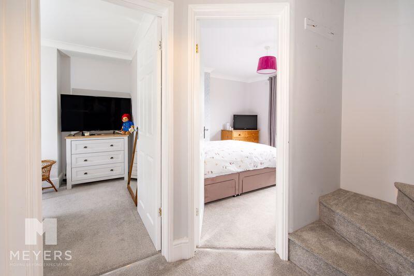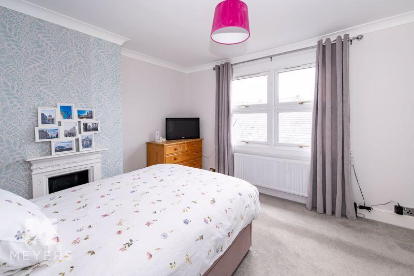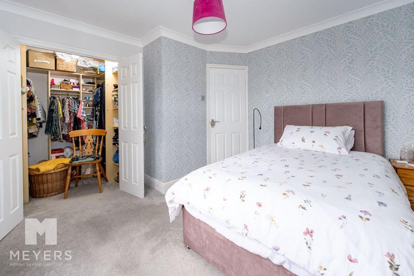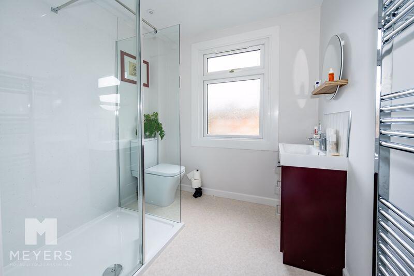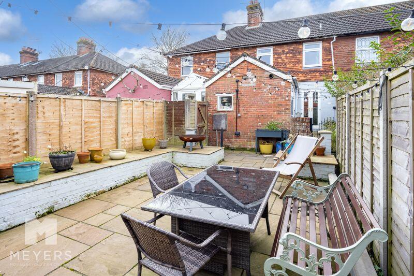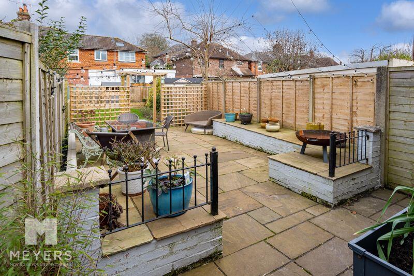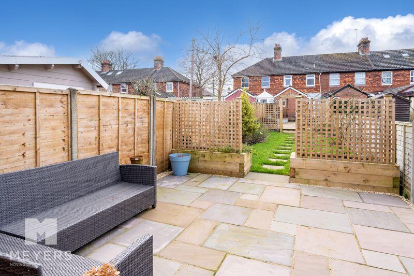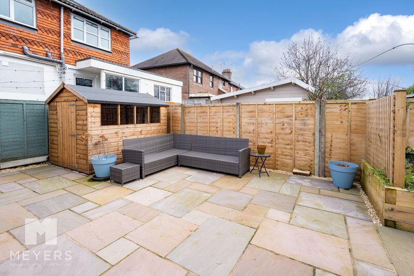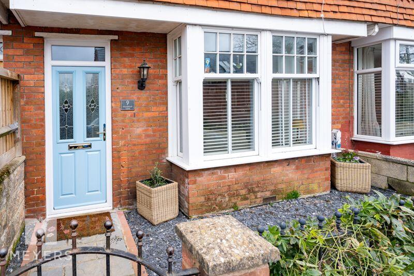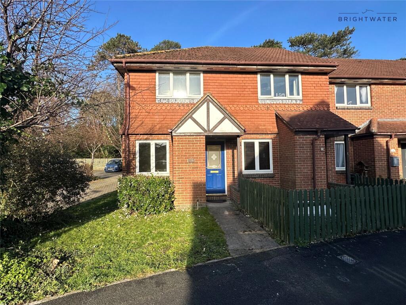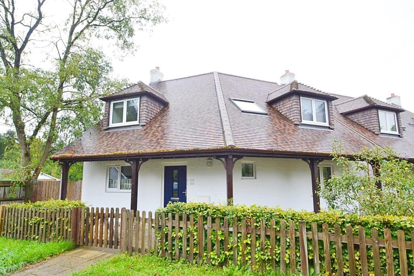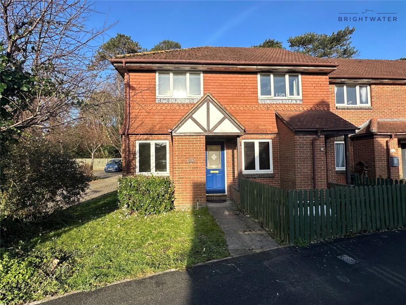Woodstock Lane, Ringwood, BH24
For Sale : GBP 450000
Details
Bed Rooms
2
Bath Rooms
1
Property Type
Terraced
Description
Property Details: • Type: Terraced • Tenure: N/A • Floor Area: N/A
Key Features: • Beautifully Presented and Maintained Victorian Cottage • Semi Open Plan Living Space with Snug Sitting Room • Recently Fitted Howdens Kitchen with Quartz Stone Worksurfaces • Primary Bedroom with Walk in Wardrobe • Recently Fitted and Remodelled Shower Room • Combination Boiler and Radiators Fitted in 2024 • UPVC Windows Throughout - Recently Fitted Front and Back Door • Landscaped Rear Garden • Off Road Parking at the Front of the Property • Situated within Ringwood Town Centre
Location: • Nearest Station: N/A • Distance to Station: N/A
Agent Information: • Address: 2 Seymour Road, Poulner, Ringwood, BH24 1SG
Full Description: A Beautifully Appointed Victorian Cottage in Sought After Town Centre Location | Recently Fitted Kitchen | Semi Open Plan Living Space | Remodelled Shower Room | Primary with Walk in Wardrobe | Landscaped Rear Garden and Off Road ParkingProperty IntroductionLocated in one of Ringwood 's most sought after roads within walking distance to the town centre. This beautiful Victorian terrace cottage has a homely but contemporary feel throughout with luxury features and a semi open plan ground floor living space. The current owner has undertaken extensive works internally and externally throughout 2024, creating this 'turn key' property. An ideal downsize or perhaps a couple looking to get onto the property ladder. Viewing is highly recommended to appreciate the attention to detail within.Entrance HallwayEntering the property via a composite UPVC front door, you are greeted with an entrance hall which has been laid with laminate flooring. A partially glazed internal leads into the sitting room from here and the stairs rise to the first floor landing..Sitting RoomThe cosy sitting room has been beautifully designed and decorated to include bespoke panelled alcove walls and fitted cupboards to both sides of the chimney breast which creates a lovely focal point to the room and provides useful storage space. A box bay UPVC sash window has an elevation to the front and double opening partially glazed doors lead into the dining room, providing plenty of natural light through the ground floor accommodation.Dining RoomThe sitting room, dining room and kitchen are all separated by internal double doors allowing separation through the rooms with the option of open plan if desired. The dining room has a central feature fireplace with a tiled hearth and surround with mantel over and built in alcove shelving and storage to both sides. There is room for a four/six seater dining table and chairs and freestanding furniture and an understairs cupboard provides further storage. A UPVC personnel door provides access to the side courtyard.KitchenThe Howdens kitchen has an elevation and access to the side courtyard via a UPVC part glazed door. The traditional but modern kitchen has been finished with shaker style floor and wall units with a quartz stone marble effect worksurface, windowsill and splashback which provides a luxury feel and is fitted with an inset ceramic basin and brass mixer tap. Appliances include a four ring Bosch induction hob with an undercounter oven and there is space for a freestanding fridge/freezer and washing machine. There is ample storage with corner cupboards and soft close pan drawers and a cutlery draw.Utility Room and Ground Floor W.CAn internal door from the kitchen leads into the utility room which has an additional worktop with space below for a tumble dryer and window overlooking the rear garden. An internal door within the utility room leads into the ground floor cloakroom which comprises a low-level W.C, wash and basin and pedestal and also houses the Viessmann Combination boiler which was fitted in 2024.First floor landing The first floor landing provides access to both bedrooms and the shower room. A storage space over the stairwell is fitted with built-in shelving and a ceiling hatch provides access to the loft which is partially boarded.Bedroom 1The primary bedroom is located to the front elevation with UPVC sash style windows. There is space for a double bed and freestanding furniture and features a cast on fireplace. Double doors open into the walking wardrobe with shelving and rails within.Bedroom 2Located to the rear of the property with an elevation and view over the garden. Another double bedroom with alcove storage space for freestanding furniture.BathroomThe newly fitted shower room has a large walk-in shower enclosure with a rainfall showerhead, separate attachment and wall mounted mixer valves, enclosed with aqua board panelling, a low-level W.C, ceramic wash hand basin with vanity storage below and tile splashback with mixer tap, wall hung towel rail and internal door leads into the airing cupboard which has built in shelving and a radiator.ExternallyThe front of the property is enclosed with a red brick wall and wrought iron railings with a pedestrian gate which leads onto the paved path with slate borders and leads to the front door. There is parking to the front of the property for one vehicle.The current owner has had the rear garden professionally landscaped. There are four sections to the garden with a side courtyard area directly off the kitchen and dining room which then leads to a large patio area which is perfect for outdoor dining and entertaining. Leading through a pergola and trellis fence into the lawned garden with shrub borders and a paved pathway which leads to the final section, through another pergola with raised oak sleeper beds and trellis fencing to another patio for additional seating and the garden shed is located here. The garden is enclosed with panelled fencing and concrete posts.LocationThis well-positioned character cottage is conveniently situated in a quiet location within easy walking distance to the bustling market town of Ringwood. Located on the western edge of the New Forest, at a crossing point of the River Avon, Ringwood's popularity continues to increase thanks to its brilliant schools, pubs, restaurants and boutique shops local schools. Offering a great range of educational, recreational and retail facilities the area also profits from easy access to commuter routes. There are mainline train stations and international airports at Bournemouth and Southampton and Ringwood also offers a major coach and bus station with the National Express coaches travelling regularly to London and its airports. The golden sands of Bournemouth beaches and the New Forest National Park are also within easy reach.Important NoteThese particulars are believed to be correct but their accuracy is not guaranteed. They do not form part of any contract. Nothing in these particulars shall be deemed to be a statement that the property is in good structural condition or otherwise, nor that any of the services, appliances, equipment or facilities are in good working order or have been tested. Purchasers should satisfy themselves on such matters prior to purchase.BrochuresProperty BrochureFull Details
Location
Address
Woodstock Lane, Ringwood, BH24
City
Ringwood
Features And Finishes
Beautifully Presented and Maintained Victorian Cottage, Semi Open Plan Living Space with Snug Sitting Room, Recently Fitted Howdens Kitchen with Quartz Stone Worksurfaces, Primary Bedroom with Walk in Wardrobe, Recently Fitted and Remodelled Shower Room, Combination Boiler and Radiators Fitted in 2024, UPVC Windows Throughout - Recently Fitted Front and Back Door, Landscaped Rear Garden, Off Road Parking at the Front of the Property, Situated within Ringwood Town Centre
Legal Notice
Our comprehensive database is populated by our meticulous research and analysis of public data. MirrorRealEstate strives for accuracy and we make every effort to verify the information. However, MirrorRealEstate is not liable for the use or misuse of the site's information. The information displayed on MirrorRealEstate.com is for reference only.
Real Estate Broker
Meyers Estates, Ringwood & Verwood
Brokerage
Meyers Estates, Ringwood & Verwood
Profile Brokerage WebsiteTop Tags
Likes
0
Views
5
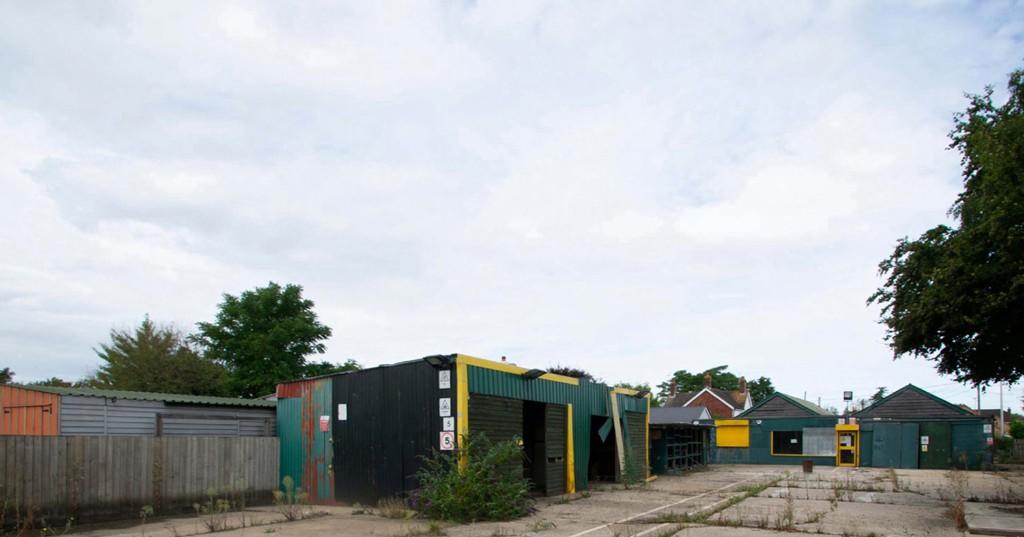
Commercial premises with land, Parkers Close, Ringwood, Hampshire, BH24
For Rent - GBP 4,167
View HomeRelated Homes
