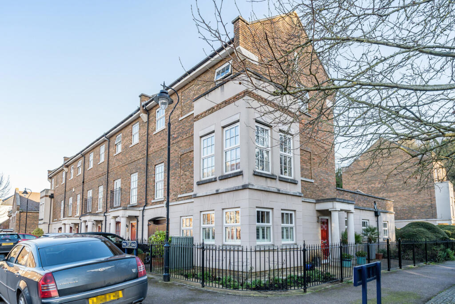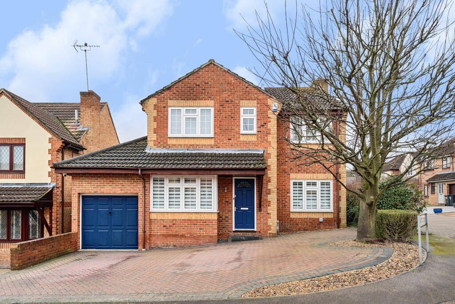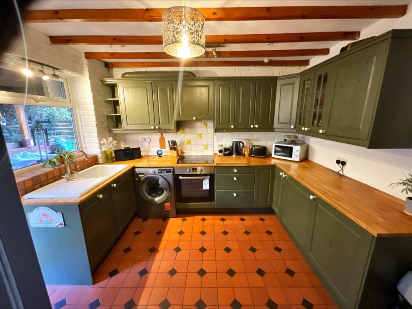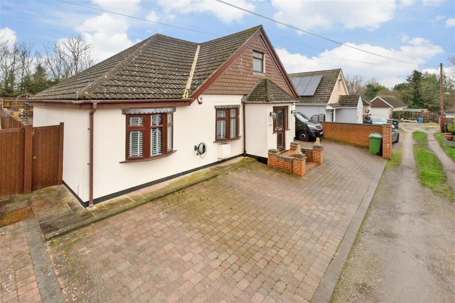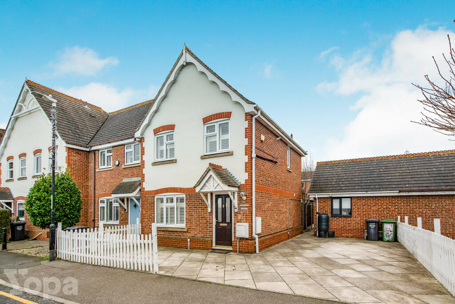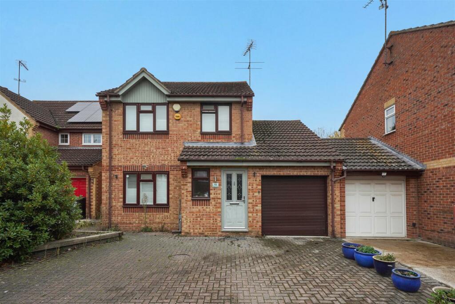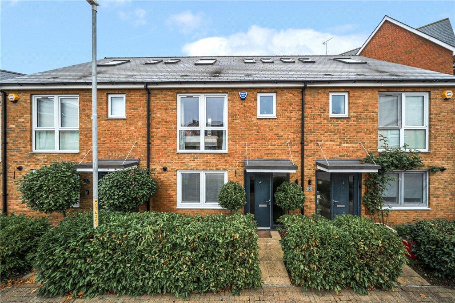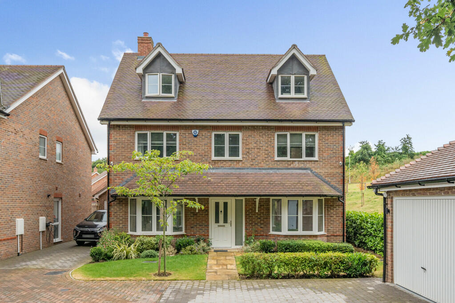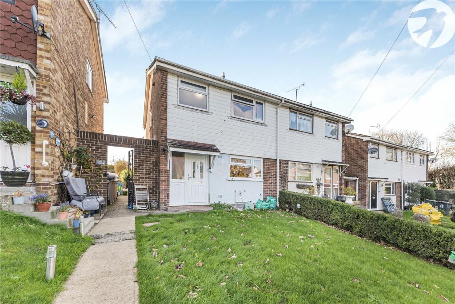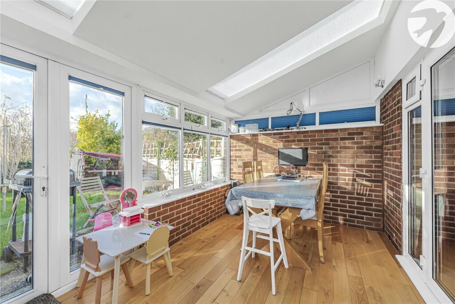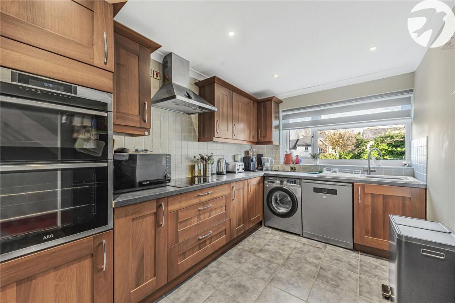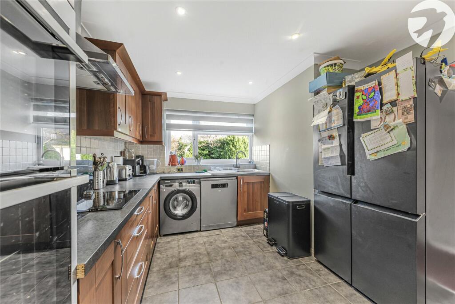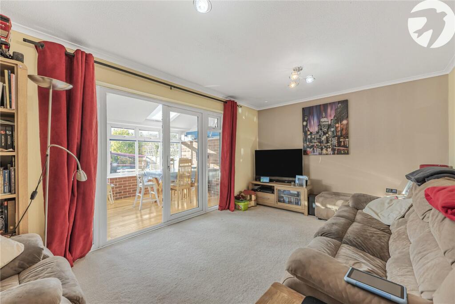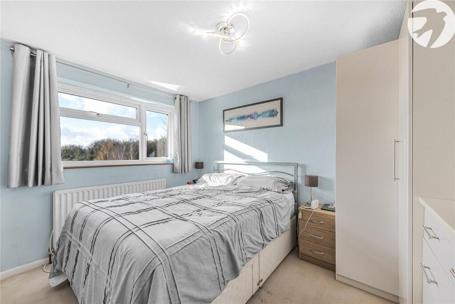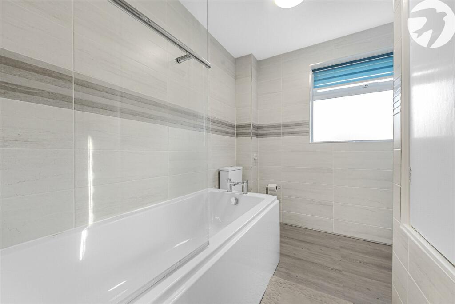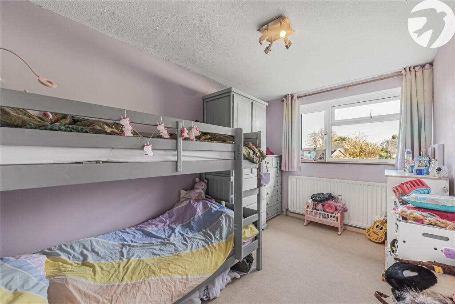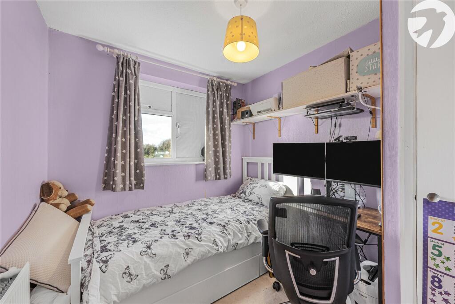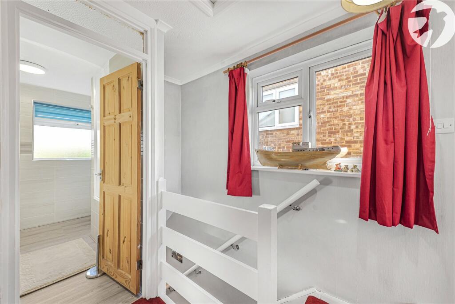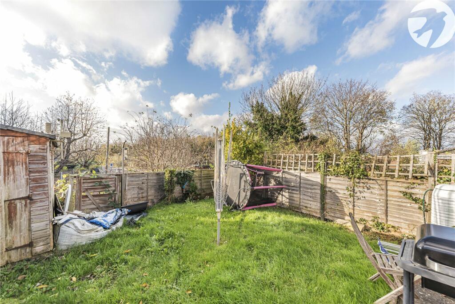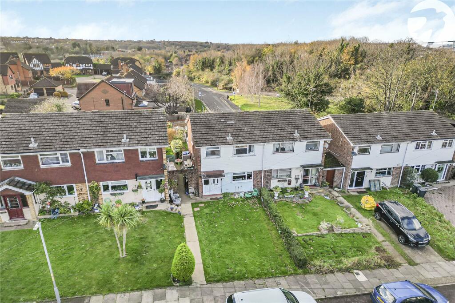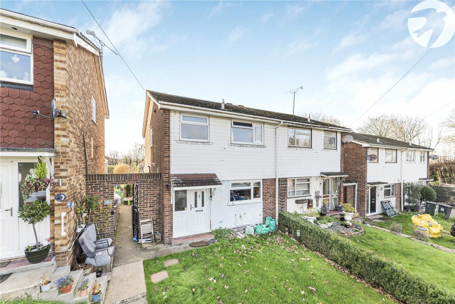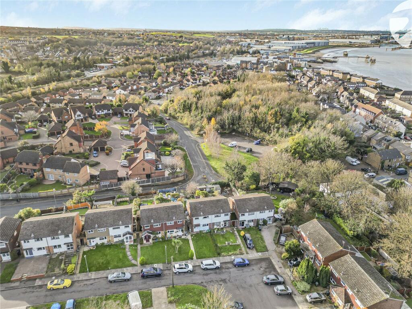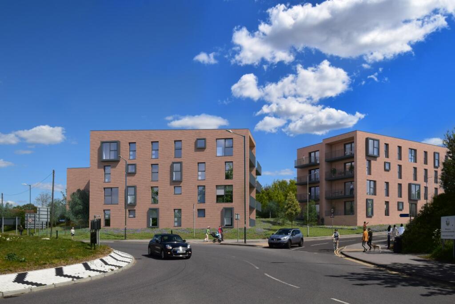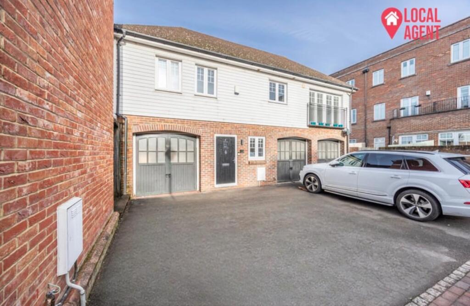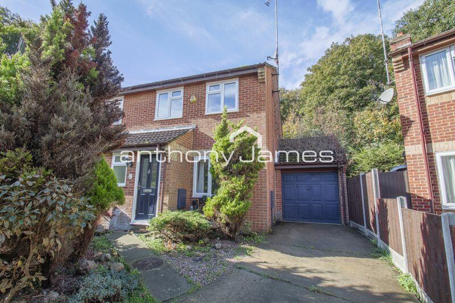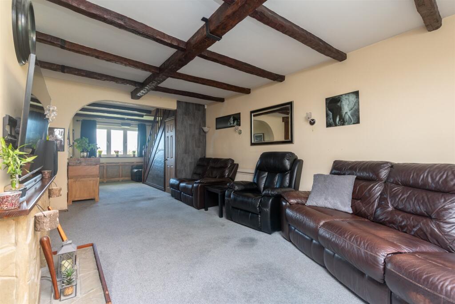Worcester Close, Greenhithe, DA9
For Sale : GBP 375000
Details
Bed Rooms
3
Bath Rooms
1
Property Type
Semi-Detached
Description
Property Details: • Type: Semi-Detached • Tenure: N/A • Floor Area: N/A
Key Features: • Garage • Semi-Detached • Private Close Location • Close to Greenhithe station • Close to Bluewater • Downstairs W/C
Location: • Nearest Station: N/A • Distance to Station: N/A
Agent Information: • Address: 39 High Street Swanscombe DA10 0AG
Full Description: * GUIDE PRICE £375,000-£400,000 *Robinson-Jackson is delighted to offer this well presented 3-bedroom home to the market in Worcester Close, Greenhithe.On approach the home is nestled away on a quiet close and is ready to move straight into.As you enter it is clear to see this has been a much loved family home. The ground floor consists of an entrance hallway (with storage), w/c, kitchen, reception area and dining area to the rear of the property.The first floor comprises of a landing, family bathroom and 3-bedrooms.Externally you will find a lawn to the front with garage en-bloc. To the rear you will find a garden and patio perfect for entertaining.This is truly a MUST SEE home and internal viewing is essential to fully appreciate everything this property has to offer. Please contact Robinson Jackson today to book your viewing.Nestled away within this close, the property is within easy reach of Greenhithe Station and ample local amenities including Bluewater Shopping Centre. Exceptional transport links are enjoyed by rail and car with the A2 and M25 within easy reach.ExteriorRear Garden: 22'8 x 22'4. Mainly laid to lawn. Timber shed.Front Garden: Laid to lawn. Pathway. Side gated access.Garage en bloc.Key TermsDartford Borough Council - Tax Band CTotal floor area: 72 sq. metresEntrance Hall:Cloakroom:Kitchen:13' 4" x 8' 0" (4.06m x 2.44m)Double glazed window to front. Range of matching wall and base units with complimentary work surface over. Stainless steel sink with drainer. Integrated AEG double electric oven, hob and extractor. Space for American style fridge freezer. Space for dishwasher. Space for washing machine. Spotlights. Radiator. Part tiled walls. Tiled flooring.Lounge:16' 2" x 10' 5" (4.93m x 3.18m)Double glazed door leading to Dining Room/Conservatory. Radiator. Carpet.Dining Room/Conservatory:14' 7" x 8' 4" (4.45m x 2.54m)Double glazed doors leading to rear garden. Double glazed windows to all sides. Two skylights. Radiator. Laminate flooring.Landing:Double glazed window to side. Carpet. Loft access.Bedroom One:12' 2" x 10' 3" (3.7m x 3.12m)Double glazed window to front. Radiator. Carpet.Bedroom Two:11' 9" x 8' 4" (3.58m x 2.54m)Double glazed window to rear. Radiator. Carpet.Bedroom Three:8' 6" x 7' 6" (2.6m x 2.29m)Double glazed window to rear. Radiator. Built in cupboard. Carpet.Bathroom:Frosted double glazed window to front. Low level WC. Wash hand basin. Panelled bath with shower over and shower screen. Built in cupboard. Fully tiled walls and flooring.BrochuresParticulars
Location
Address
Worcester Close, Greenhithe, DA9
City
Greenhithe
Features And Finishes
Garage, Semi-Detached, Private Close Location, Close to Greenhithe station, Close to Bluewater, Downstairs W/C
Legal Notice
Our comprehensive database is populated by our meticulous research and analysis of public data. MirrorRealEstate strives for accuracy and we make every effort to verify the information. However, MirrorRealEstate is not liable for the use or misuse of the site's information. The information displayed on MirrorRealEstate.com is for reference only.
Real Estate Broker
Robinson Jackson, Swanscombe
Brokerage
Robinson Jackson, Swanscombe
Profile Brokerage WebsiteTop Tags
GreenhitheLikes
0
Views
9
Related Homes
