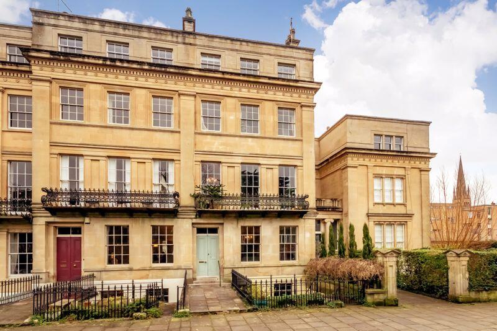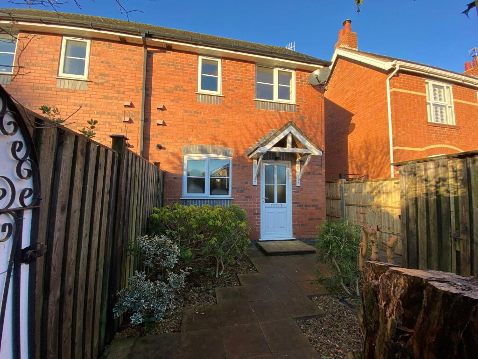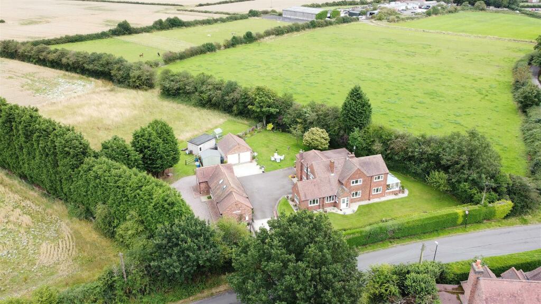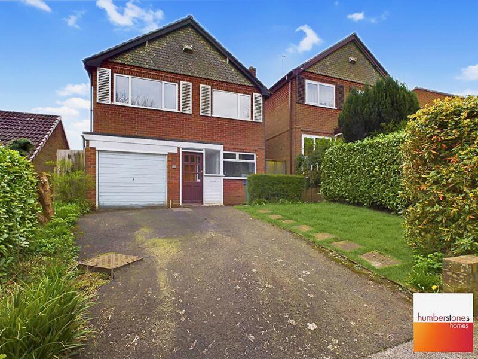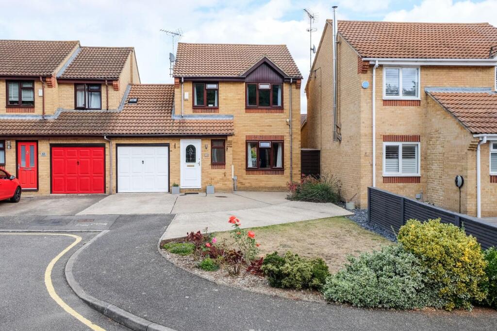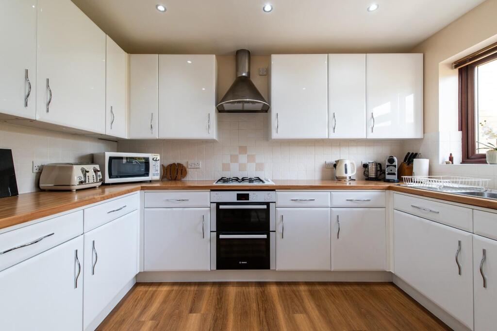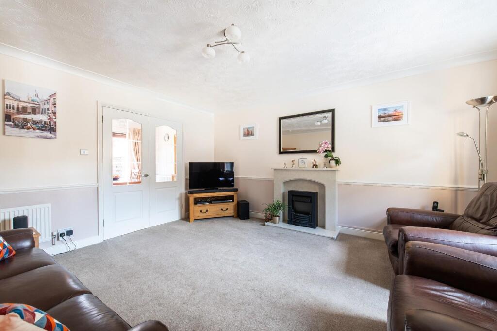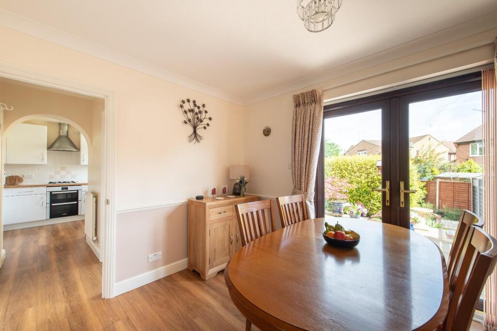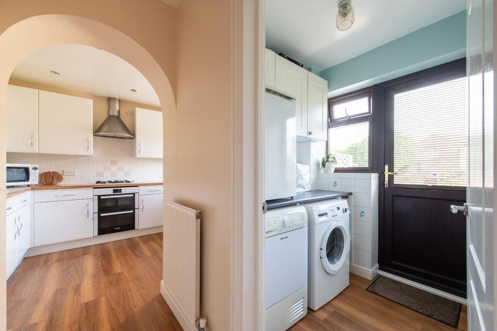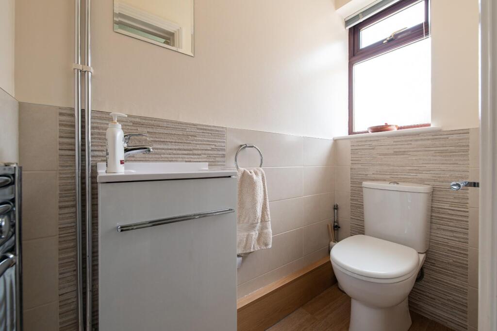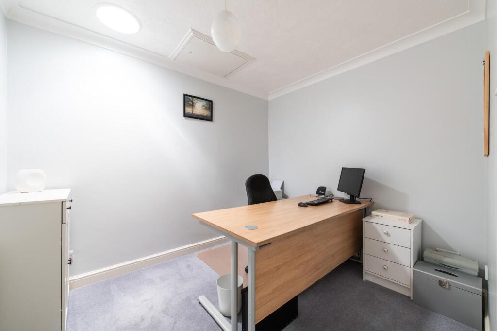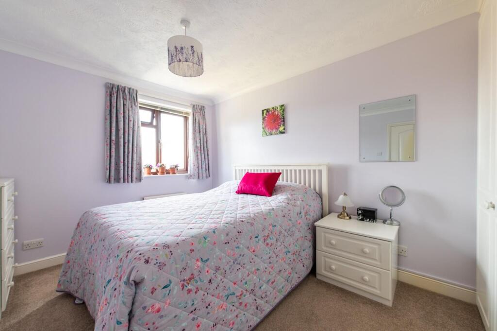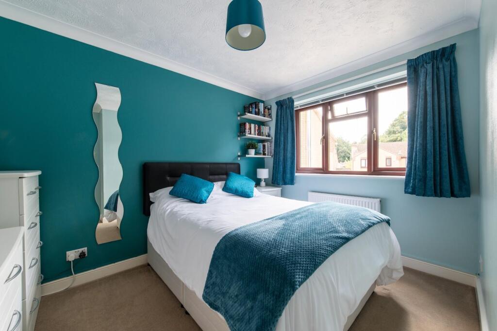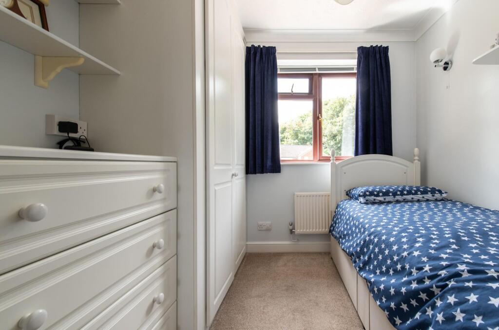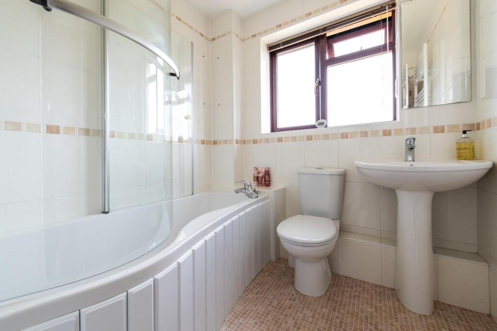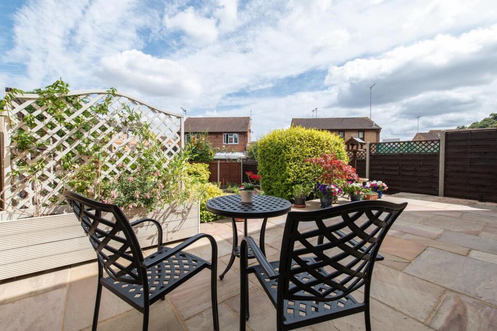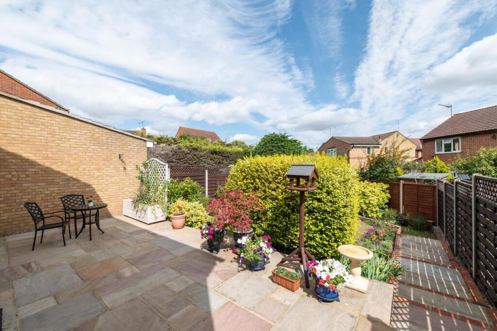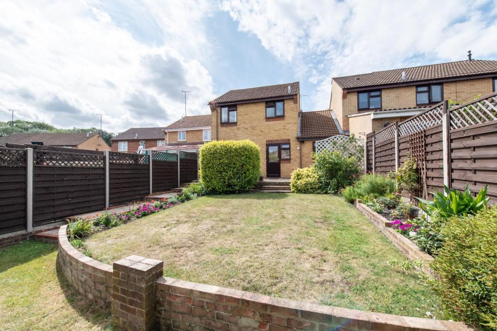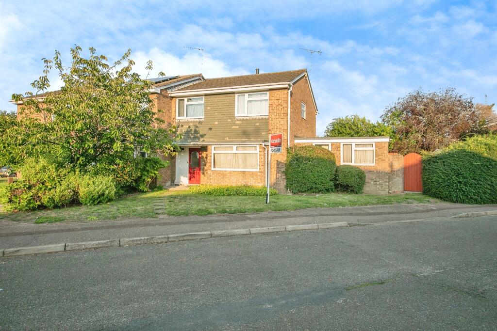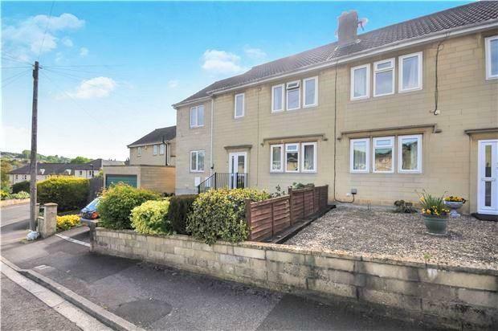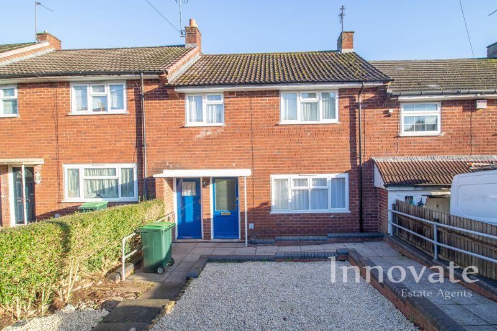Worcester Park, Greenhithe
For Sale : GBP 475000
Details
Bed Rooms
3
Bath Rooms
2
Property Type
Link Detached House
Description
Property Details: • Type: Link Detached House • Tenure: N/A • Floor Area: N/A
Key Features: • Link-Detached • Three Bedrooms • Two Receptions • Utility Room • Study • Groud Floor Cloakroom • Sought After 'Worcester Park' Development • Driveway
Location: • Nearest Station: N/A • Distance to Station: N/A
Agent Information: • Address: High Street Greenhithe DA9 9RD
Full Description: Guide Price £475,000 - £500,000 The Homes Group are delighted to present to the market this three bedroom link-detached house set within the sought after Worcester Park development. The home is very well presented throughout with a lovely garden, parking for three cars & located within a short walk of Greenhithe & Stone Crossing stations, Asda and Bluewater. Accommodation includes: entrance hall, cloakroom, study, two receptions, utility & kitchen with three bedrooms & bathroom on the first floor.Entrance Hall - Entrance door, coved ceiling, dado rail, radiator, wood laminate flooring.Cloakroom - Double glazed window to front, vanity unit wash basin, low level WC, part tiled walls, heated towel rail, wood laminate flooring.Study - 2.97m x 2.46m (9'9 x 8'1) - Light tunnel, coved ceiling, radiator, carpet.Living Room - 4.67m x 4.09m (15'4 x 13'5) - Double glazed window to front, coved ceiling, dado rail, two radiators, carpet.Dining Room - 3.28m x 2.67m (10'9 x 8'9) - Double glazed double doors to garden, coved ceiling, dado rail, radiator, wood laminate flooring.Lobby - Storage cupboard, radiator, wood laminate flooring.Utility Room - 1.70m x 1.57m (5'7 x 5'2) - Double glazed window and door to rear, wall and case units, plumbed for washing machine, space for tumble dryer, radiator, wood laminate flooring.Kitchen - 3.45m x 2.44m (11'4 x 8') - Double glazed window to rear, range of wall and base units, twin bowl sink unit, electric double oven, gas hob, extractor, space for dishwasher, space for fridge freezer, wood laminate flooring.Landing - Double glazed high level window to side, access to loft, coved ceiling, storage cupboard, dado rail, radiator, carpet.Bedroom One - 3.53m to wardrobes x 3.02m (11'7 to wardrobes x 9' - Double glazed window to rear, coved ceiling, built in wardrobes, radiator, carpet.Bedroom Two - 3.30m x '3.02m narrowing to 2.57m (10'10 x '9'11 n - Double glazed window to front, coved ceiling, storage cupboard, radiator, carpet.Bedroom Three - 2.44m x 2.11m (8' x 6'11) - Double glazed window to front, coved ceiling, fitted wardrobe and drawer unit, radiator, carpet.Bathroom - 1.98m x 1.93m (6'6 x 6'4) - Double glazed window to rear, panel bath with shower over, pedestal wash basin, low level WC, tiled walls, heated towel rail, vinyl flooring.Garden - Paved patio area, lawn, flower beds, tap.Driveway - Providing off road parking for three cars.Garage Store - Up 'n' over door, power.Tenure: Freehold - Council Tax: Band E - BrochuresWorcester Park, GreenhitheBrochure
Location
Address
Worcester Park, Greenhithe
City
Worcester Park
Features And Finishes
Link-Detached, Three Bedrooms, Two Receptions, Utility Room, Study, Groud Floor Cloakroom, Sought After 'Worcester Park' Development, Driveway
Legal Notice
Our comprehensive database is populated by our meticulous research and analysis of public data. MirrorRealEstate strives for accuracy and we make every effort to verify the information. However, MirrorRealEstate is not liable for the use or misuse of the site's information. The information displayed on MirrorRealEstate.com is for reference only.
Real Estate Broker
The Homes Group, Greenhithe
Brokerage
The Homes Group, Greenhithe
Profile Brokerage WebsiteTop Tags
Council Tax: Band ELikes
0
Views
19
Related Homes
