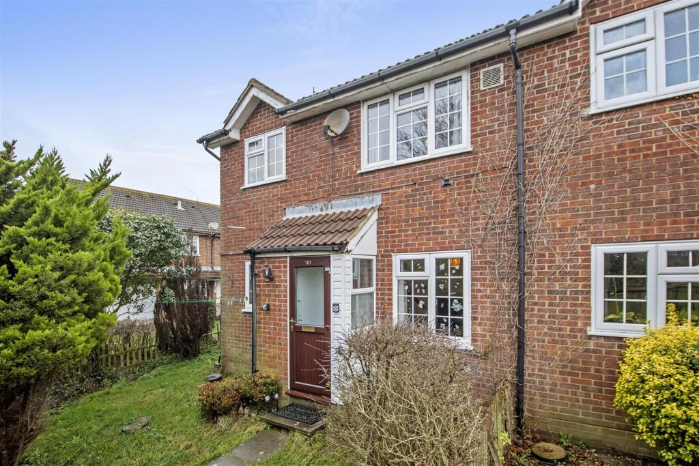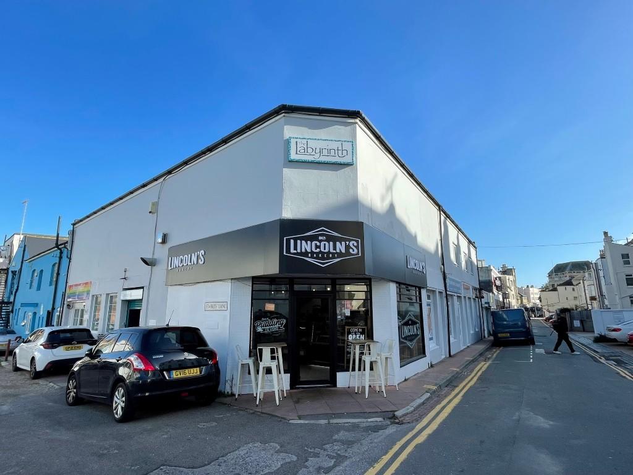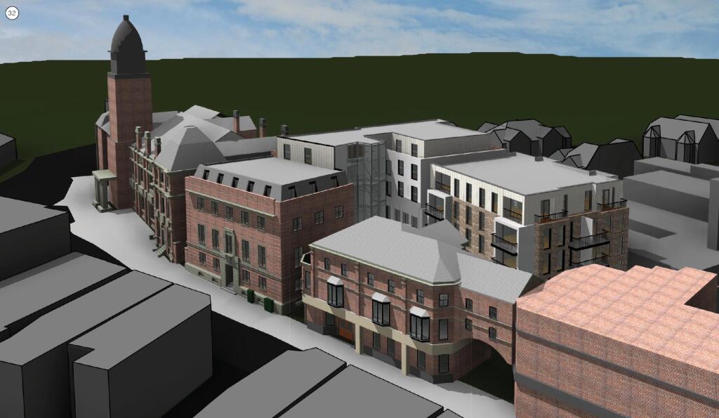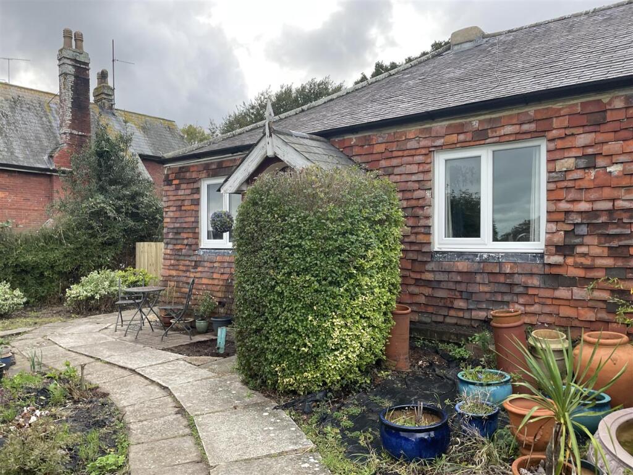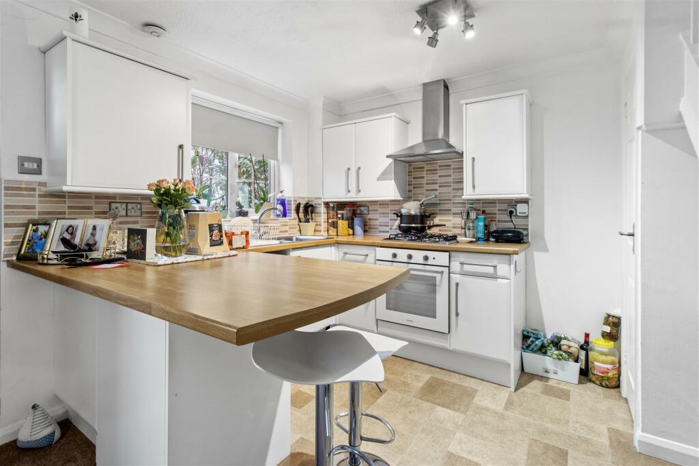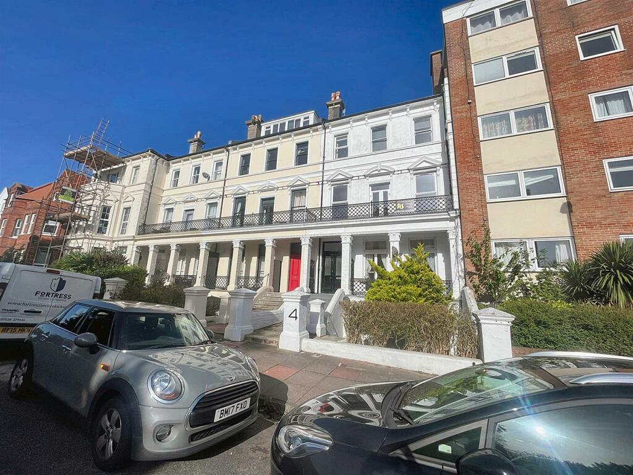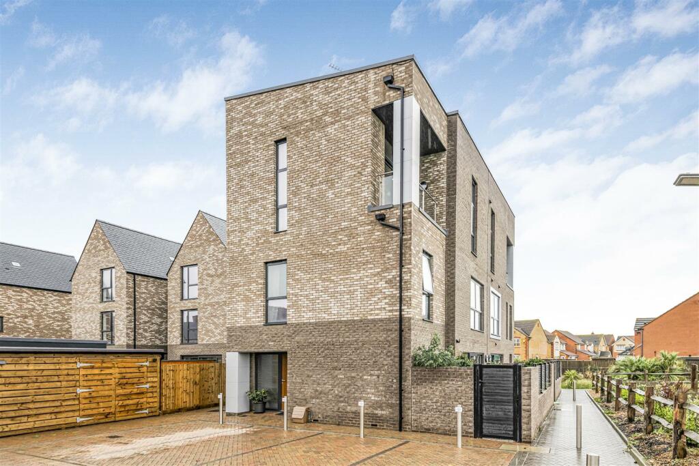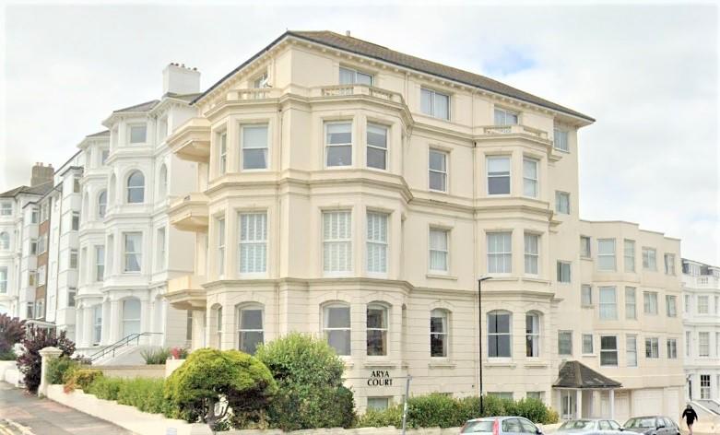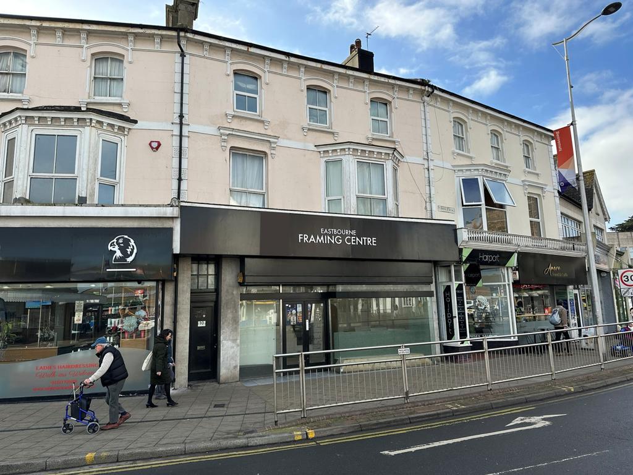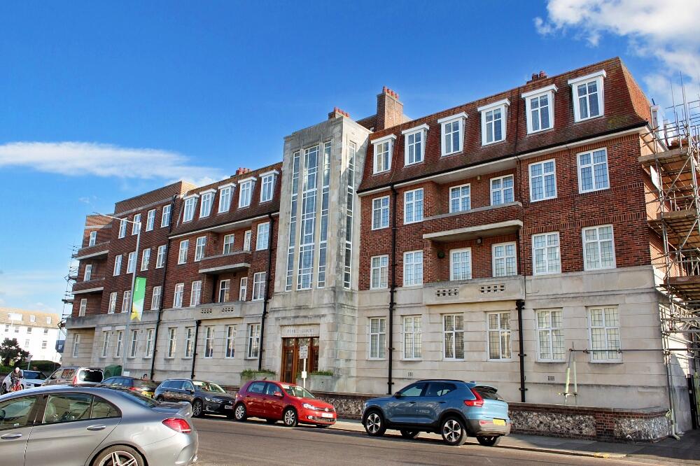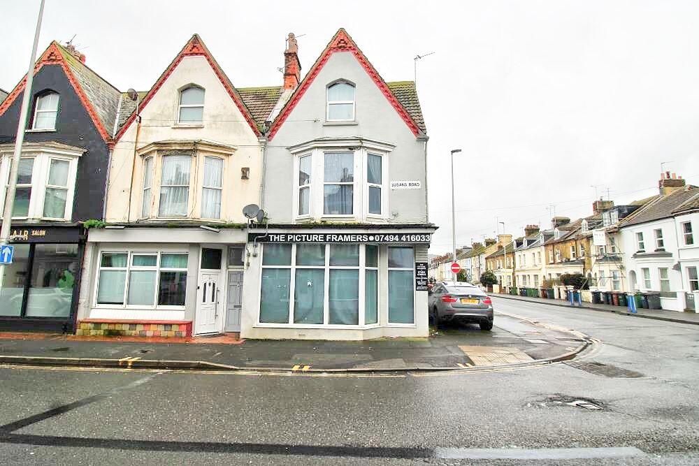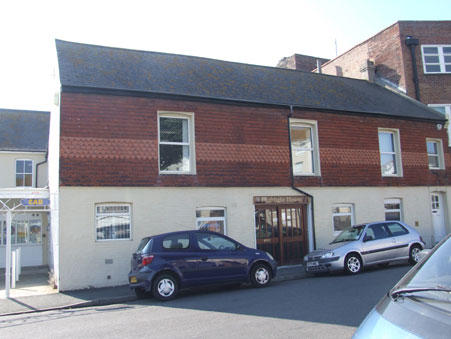Wordsworth Drive, Langney Rise, Eastbourne, BN23
For Sale : GBP 340000
Details
Bed Rooms
3
Bath Rooms
1
Property Type
Bungalow
Description
Property Details: • Type: Bungalow • Tenure: N/A • Floor Area: N/A
Key Features: • CHAIN FREE • Three bedroom, detached bungalow • Sought after Poets Estate location • Garage and driveway • Private rear garden
Location: • Nearest Station: N/A • Distance to Station: N/A
Agent Information: • Address: 81-83 South Street, Eastbourne, BN21 4LR
Full Description: GUIDE PRICE: £350,000 - £375,000Northwood are delighted to welcome to market, CHAIN FREE, this beautiful, three-bedroom detached bungalow in the ever popular Poets Estate area of Eastbourne.Accommodation consists of large lounge/diner, fitted kitchen, three double bedrooms, bathroom with shower over bath and separate toilet.Further benefits include garage, driveway, private rear garden, gas central heating and double-glazing.Located on the Poets Estate in Langney, this fantastic bungalow is close to local schools, shops and amenities as well as being just a short drive to the town centre, train station and A27.Please view our immersive virtual tour (provided free of charge to all vendors) to fully appreciate this fantastic property: b8631f0f33cde2ee3/Mobile Phone Coverage and Broadband speeds can be checked on the Ofcom website: Council Tax Band D: £2416 EPC rating: D. Tenure: Freehold, Mobile signal information: Mobile Phone Coverage and Broadband speeds can be checked on the Ofcom website:Exterior and approachA wide, grass-lined street, surrounded by bungalowsA path leads across the open front lawn to a paved area and the entrance at the side of the buildingPorch2.29m x 2.25m (7'6" x 7'5")Large entrance porch with a tiled floor, plenty of space for coats and shoes and doors to the garage and hallHall6.21m x 2.95m (20'4" x 9'8")T-shaped entrance hall with laminate flooring, radiator, loft access and airing cupboard containing a one-year-old combi boilerLiving Room6.38m x 3.33m (20'11" x 10'11")Large lounge/diner with plenty of space for sofas and dining table, laminate flooring, feature fireplace, radiator and large double-glazed window to front aspectBedroom Two3.3m x 3.01m (10'10" x 9'11")Double bedroom with laminate flooring, radiator and double-glazed window to front aspectKitchen3.67m x 2.34m (12'0" x 7'8")U-shaped fitted kitchen with laminate flooring, marble-effect laminate worksurfaces over wooden cabinets, built-under electric oven, electric hob, radiator, double-glazed window and door to side aspect and space/plumbing for washing machine and under-counter fridge/freezerBathroom1.69m x 1.56m (5'7" x 5'1")White-tiled bathroom with fitted suite comprising basin and bath with shower off taps, radiator and privacy double-glazing to side aspectWC1.72m x 0.85m (5'8" x 2'9")Parquet floor tiles with wc and privacy double-glazing to side aspectBedroom Three3.33m x 2.24m (10'11" x 7'4")Small double bedroom with laminate flooring, radiator and double-glazed window to rear aspect overlooking private gardenBedroom One4.07m x 3.35m (13'4" x 11'0")Large double bedroom with laminate flooring, radiator, built-in mirrored wardrobes and double-glazed window to rear aspect overlooking gardenGarage/Driveway5.66m x 2.46m (18'7" x 8'1")Gated driveway leading to garage with light, power, interior door and up and over door to rearRear GardenGood-sized rear garden, mostly laid to lawn with paved patio area and large shed and rear access to off-road parking.BrochuresBrochure
Location
Address
Wordsworth Drive, Langney Rise, Eastbourne, BN23
City
Eastbourne
Features And Finishes
CHAIN FREE, Three bedroom, detached bungalow, Sought after Poets Estate location, Garage and driveway, Private rear garden
Legal Notice
Our comprehensive database is populated by our meticulous research and analysis of public data. MirrorRealEstate strives for accuracy and we make every effort to verify the information. However, MirrorRealEstate is not liable for the use or misuse of the site's information. The information displayed on MirrorRealEstate.com is for reference only.
Related Homes
