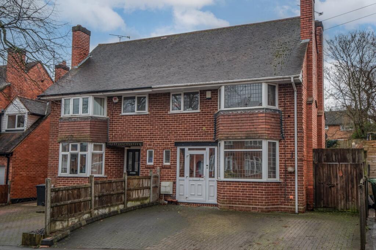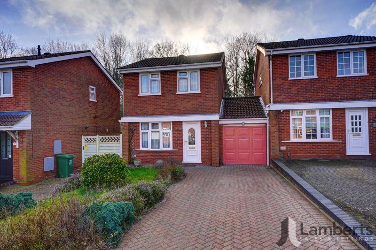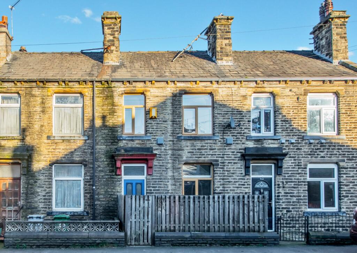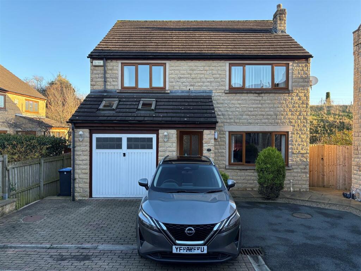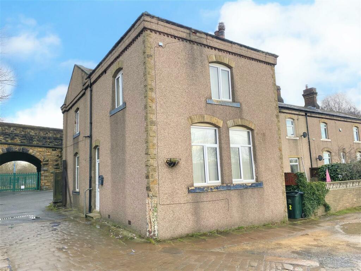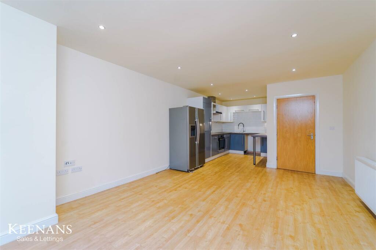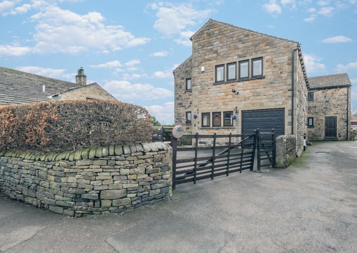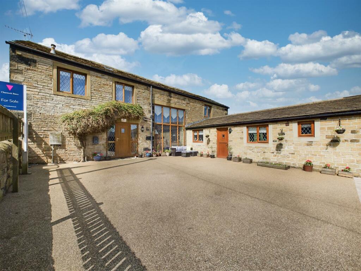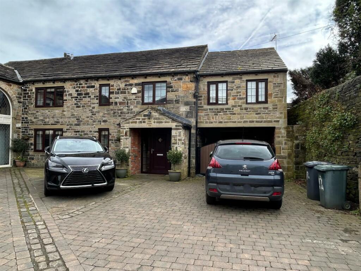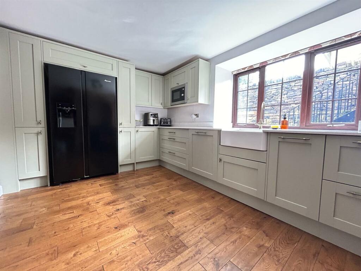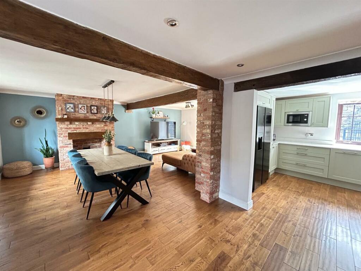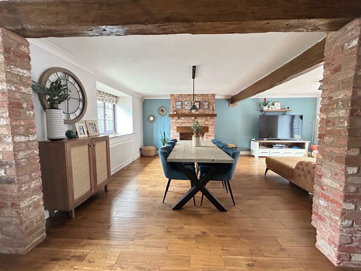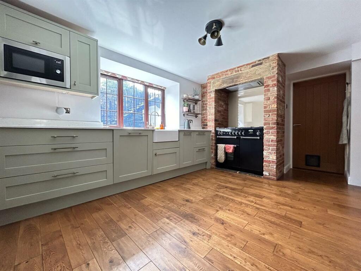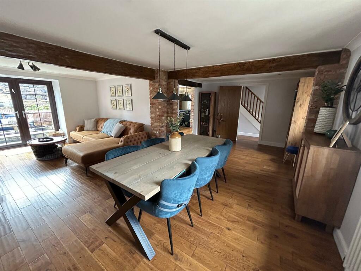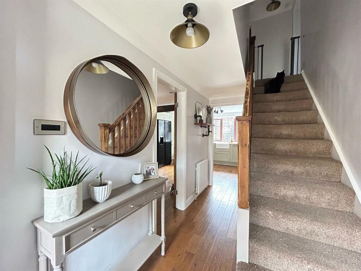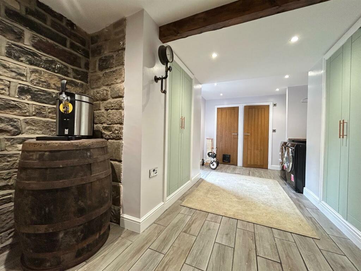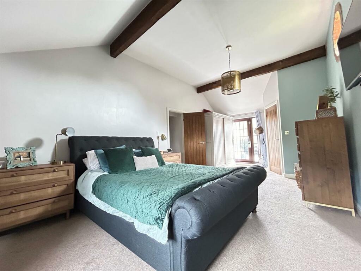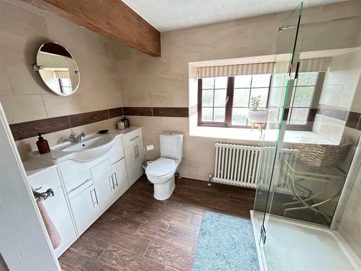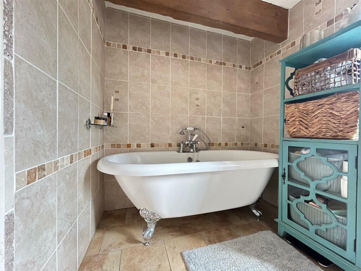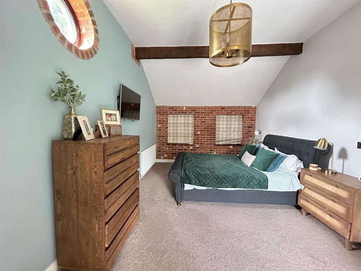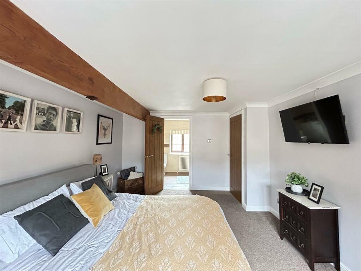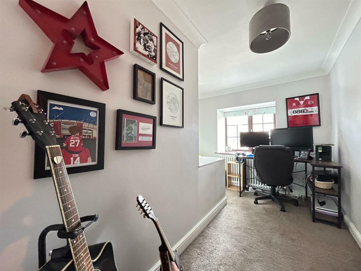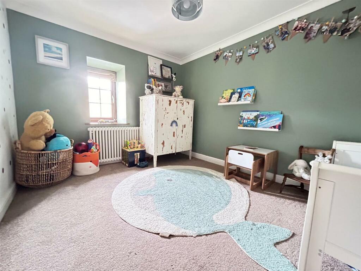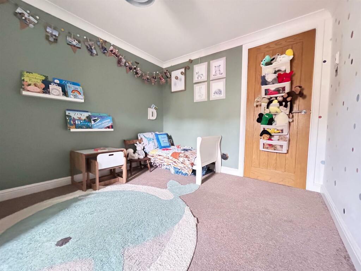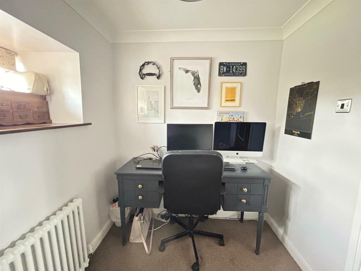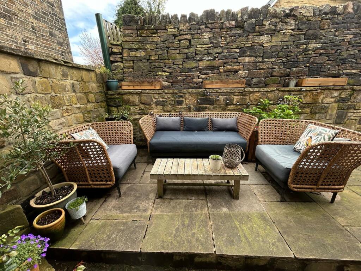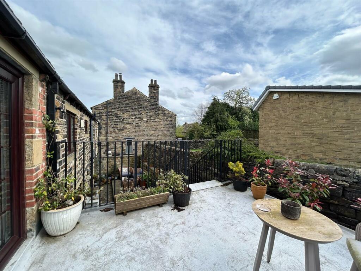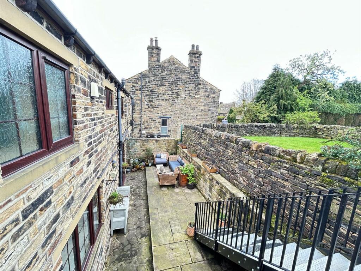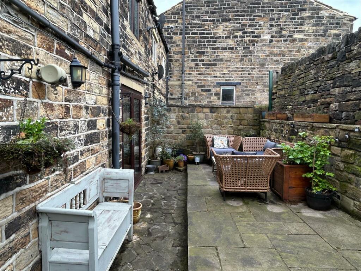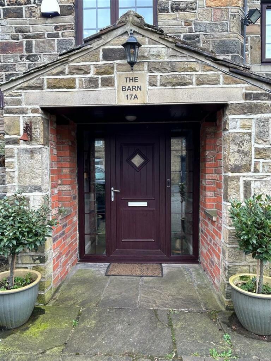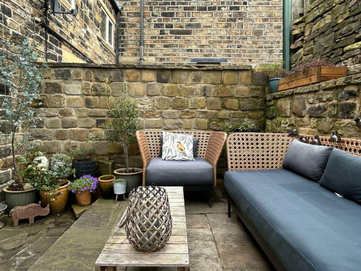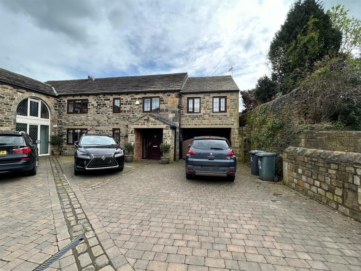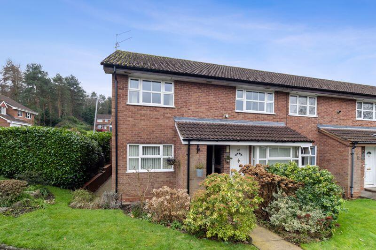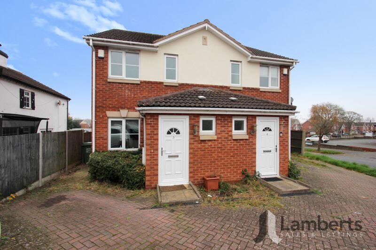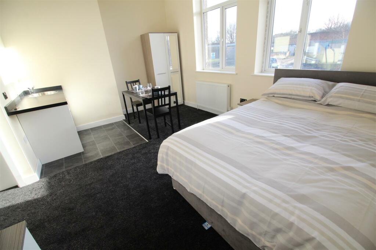Wyke Lane, Oakenshaw, Bradford
For Sale : GBP 399999
Details
Bed Rooms
5
Bath Rooms
2
Property Type
Barn Conversion
Description
Property Details: • Type: Barn Conversion • Tenure: N/A • Floor Area: N/A
Key Features: • Barn Conversion • Five Bedrooms • Excellent Commuter Link • Ideal Young/Family Home • Stunning High Spec Fitted Kitchen • Spacious Family Living Kitchen • Original Features Throughout • Two En Suites & House Bathroom • Off Street Parking • Garden
Location: • Nearest Station: N/A • Distance to Station: N/A
Agent Information: • Address: Bradford Road, Cleckheaton, BD19 5AG
Full Description: * SEMI DETACHED BARN CONVERSION * QUIET VILLAGE LOCATION * FIVE BEDROOMS * GARDENS ** TWO BATH/SHOWER ROOMS * TWO WC ROOMS * ORIGINAL FEATURES * * EXCELLENT COMMUTER LINKS * This characterful barn conversion gives you the best of both worlds! Being located in a quiet village near excellent transport links of the M62 and Low Moor Train Station. Benefits from a stunning high specification fitted kitchen with quartz work surfaces, modern bathroom and en suite shower room.The property has been extended and modernised to create superb five bedroom, two bath/shower room family sized accommodation. The property retains many original features of oak beams and exposed stonework. The accommodation briefly comprises entrance hallway, L-shaped lounge/diner, kitchen, utility room and a cloakroom/wc. There are five first floor bedrooms (master bedroom with en suite shower room & bedroom two with w/c) together with a house bathroom. To the outside there is a paved patio area, raised terrace and a shared driveway providing off street parking.Entrance Hallway - With oak flooring and feature radiator.Lounge / Diner - 6.76m x 6.50m (22'2" x 21'4") - With a brick feature fireplace, wooden floors, three radiators, feature ceiling beams, French doors to rear garden.Kitchen - 4.57m x 2.97m (15' x 9'9") - Modern fitted kitchen having Belfast style sink, marble work tops, wood floor, under stairs storage, radiator.Utility - 5.49m x 3.28m max (18' x 10'9" max) - With plumbing for auto washer, tiled floor, feature radiator, three useful storage cupboards.Wc - Modern two piece suite comprising low suite wc, pedestal wash basin, feature radiator and tiled floor.First Floor Landing - Bedroom One - 6.73m x 3.45m (22'1" x 11'4") - With exposed ceiling beams, two feature radiators.Cloakroom/Wc - Modern two piece suite comprising low suite wc, vanity sink unit, wood floor, tiled walls, chrome heated towel radiator.Bedroom Two - 4.47m x 3.40m (14'8" x 11'2") - With feature ceiling beams, radiator and patio doors to balcony. En-suite shower room;En Suite Shower Room - Three piece suite comprising walk-in shower, low suite wc, vanity sink unit, tiled walls and floor, chrome heated towel radiator.Bedroom Five - 2.72m x 1.85m (8'11" x 6'1") - With radiator.Bedroom Three - 3.38m x 1.85m (11'1" x 6'1") - With radiator.Bedroom Four - 3.48m x 2.46m (11'5" x 8'1") - With radiator.Bathroom - Modern three piece suite comprising freestanding bath, pedestal wash basin, low suite wc, tiled walls and floor and feature radiator.Exterior - To the outside there is an enclosed garden to the rear with rear seating terrace. To the front there is a shared driveway leading to a single garage.Directions - From our office in Cleckheaton town centre proceed left onto Bradford Rd/A638, after 0.8 miles at Chain Bar Roundabout take the 3rd exit onto Bradford Rd, after 0.9 miles turn left onto Wyke Ln and the property will shortly be seen displayed via our For Sale board.Tenure - FREEHOLDCouncil Tax Band - EBrochuresWyke Lane, Oakenshaw, BradfordBrochure
Location
Address
Wyke Lane, Oakenshaw, Bradford
City
Oakenshaw
Features And Finishes
Barn Conversion, Five Bedrooms, Excellent Commuter Link, Ideal Young/Family Home, Stunning High Spec Fitted Kitchen, Spacious Family Living Kitchen, Original Features Throughout, Two En Suites & House Bathroom, Off Street Parking, Garden
Legal Notice
Our comprehensive database is populated by our meticulous research and analysis of public data. MirrorRealEstate strives for accuracy and we make every effort to verify the information. However, MirrorRealEstate is not liable for the use or misuse of the site's information. The information displayed on MirrorRealEstate.com is for reference only.
Related Homes
