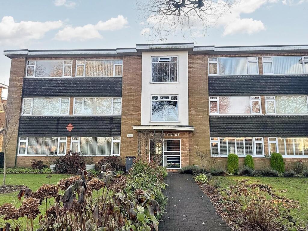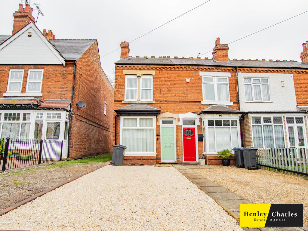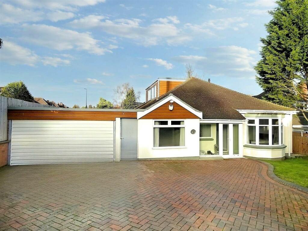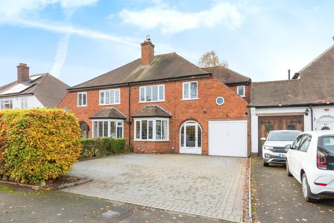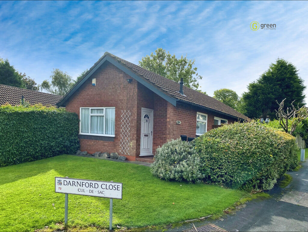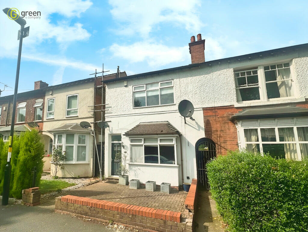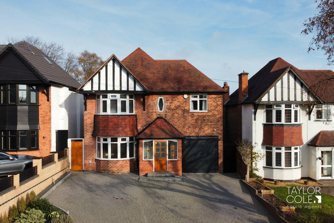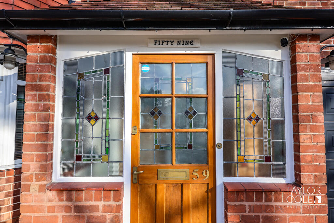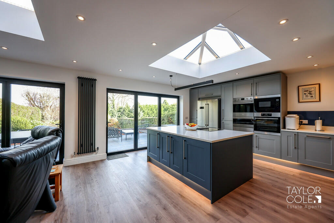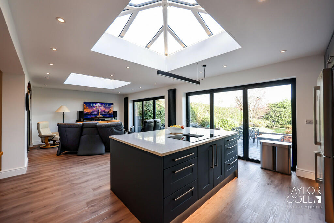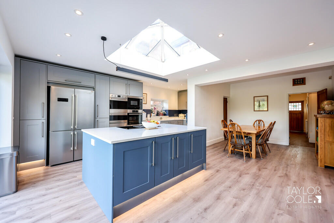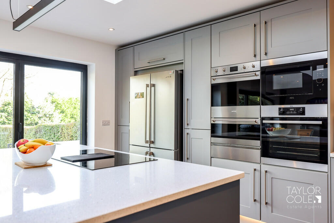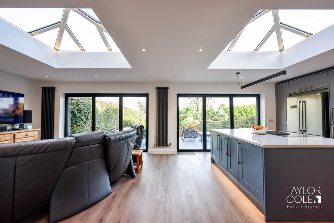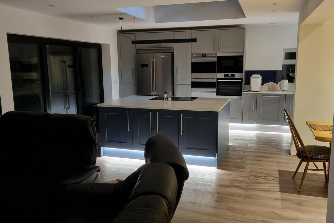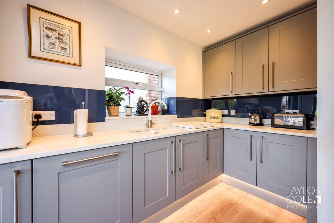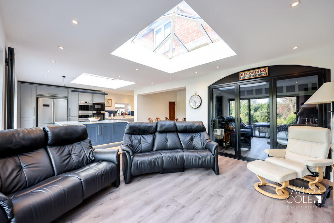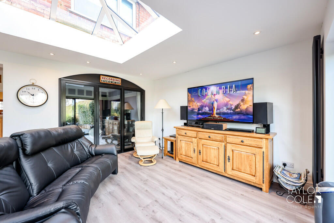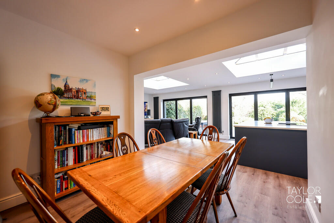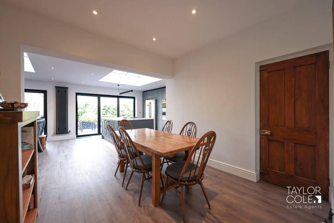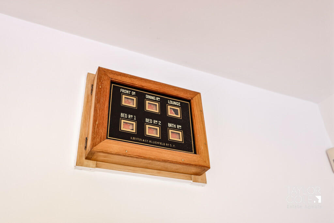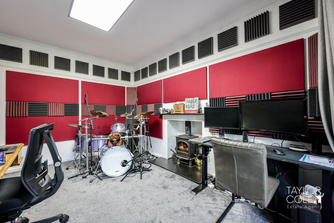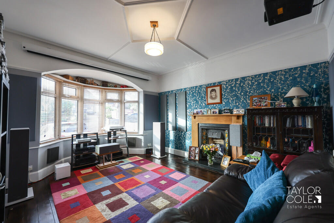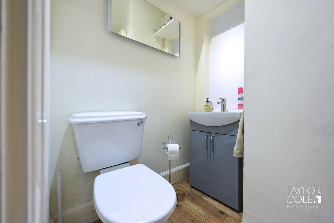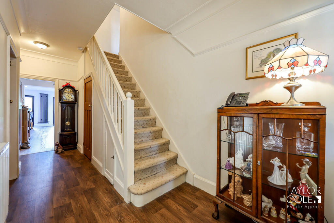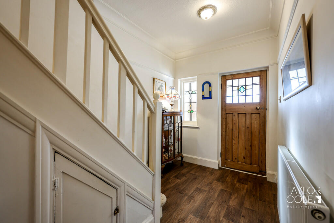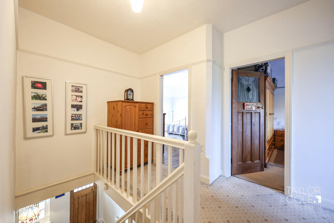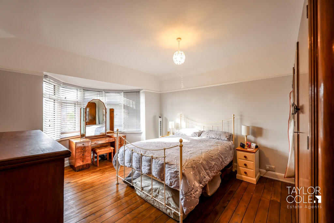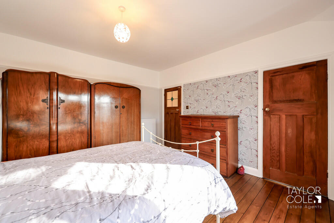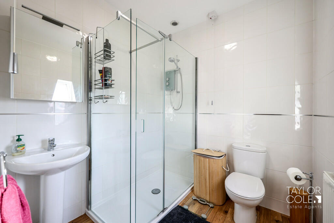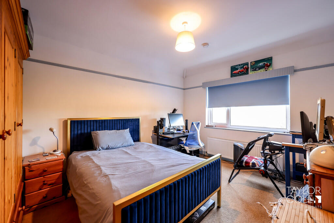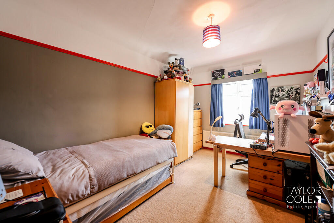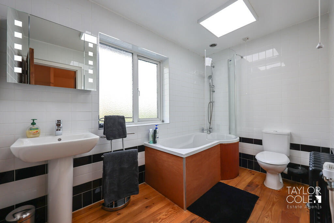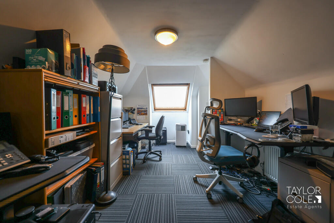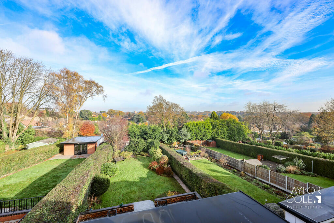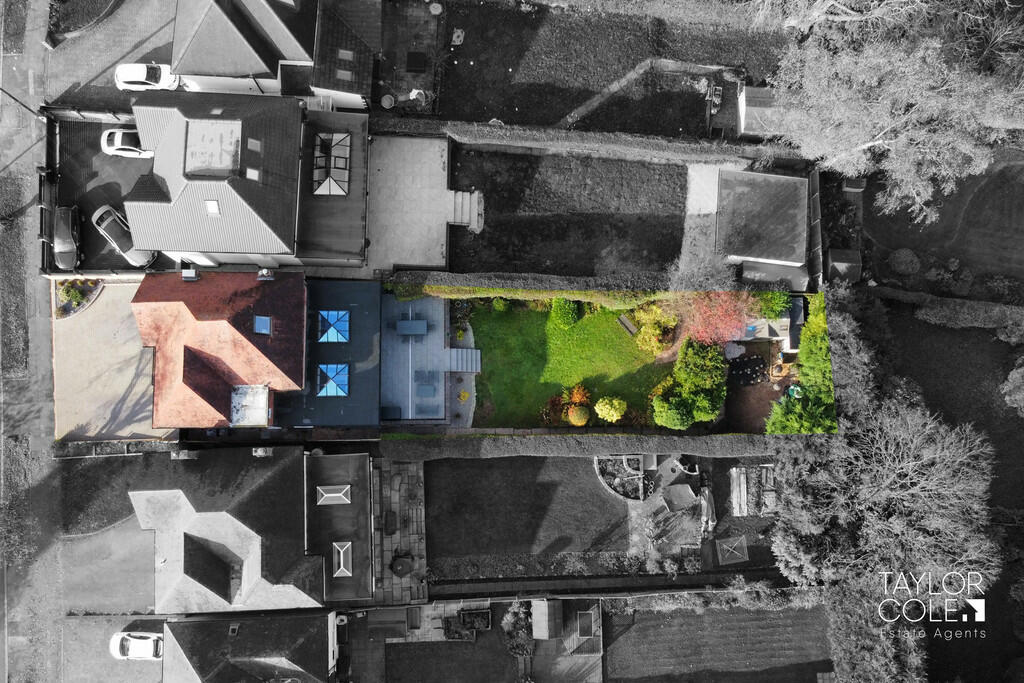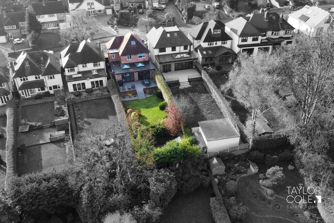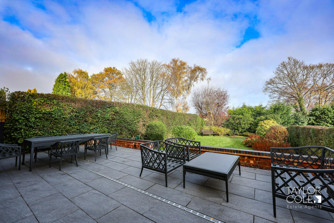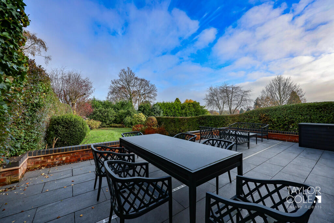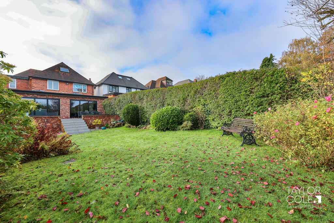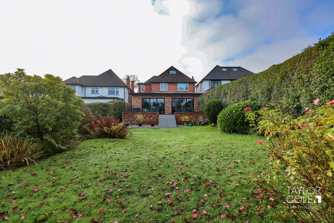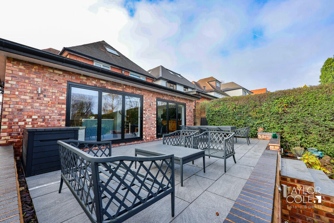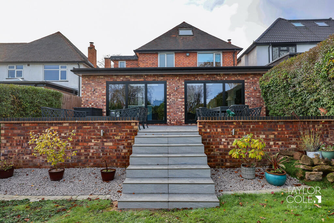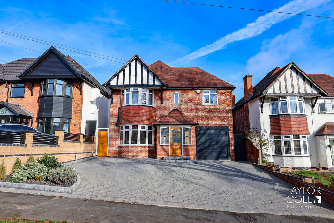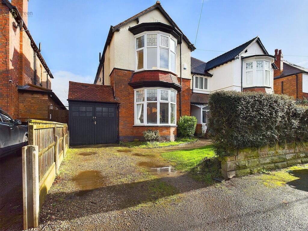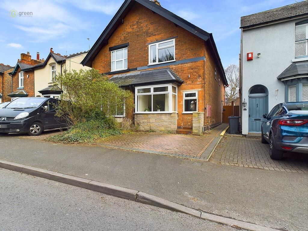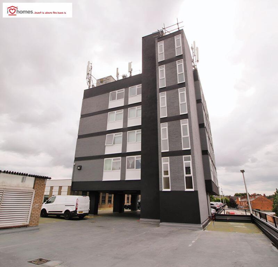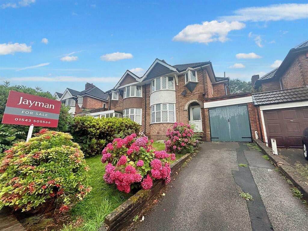Wylde Green Road, Wylde Green
For Sale : GBP 715000
Details
Bed Rooms
4
Bath Rooms
2
Property Type
Detached
Description
Property Details: • Type: Detached • Tenure: N/A • Floor Area: N/A
Key Features: • Beautifully Presented Detached Family Home • Reception Hallway • Family Lounge and Separate Reception Room • Dining Room • Kitchen/Family Area • Utility Room, Guest Cloakroom • Bedroom One With En-suite • Three Further Bedrooms • Family Bathroom • Driveway, Garage, Rear Garden
Location: • Nearest Station: N/A • Distance to Station: N/A
Agent Information: • Address: 8 Victoria Road, Tamworth, Staffordshire, B79 7HL
Full Description: This beautifully presented, detached family home combines classic charm with modern luxury across three spacious floors, offering versatile and thoughtfully extended living spaces in an exceptional location.Situated along an attractive, tree-lined street, this property radiates curb appeal with its quaint and exclusive setting. A well-sized tarmac driveway to the front provides ample off-road parking. GROUND FLOOR Upon entry, the reception hallway welcomes with high ceilings, an abundance of natural light, and traditional features that give a sense of warmth and sophistication. To the front, the expansive family lounge is highlighted by a beautiful bay window, providing a bright, airy feel and a picturesque view of the street. Adjacent to the lounge is a versatile reception room, currently used as a music studio, but ideal for other creative or family pursuits.The heart of the home lies at the back, where an exceptional extension has created a magnificent open-plan family area and fitted kitchen, finished to the highest standard. Sleek base units with discreet under-cabinet lighting and premium integrated appliances complete this modern kitchen. With natural light streaming through two roof lanterns and twin bi-folding doors opening to the patio, this space seamlessly blends indoor and outdoor living. Adjoining the kitchen, a dedicated dining room offers an intimate setting for family meals, complemented by a utility room for added convenience. A well-appointed guest cloakroom is situated under the stairs to complete the ground floor. ENTRANCE HALL 17' 10" x 6' 10" (5.46m x 2.10m) LIVING ROOM 12' 11" x 12' 5" (3.94m x 3.79m) OFFICE/MUSIC ROOM 10' 11" x 12' 5" (3.33m x 3.79m) OPEN PLAN KITCHEN/FAMILY AREA 28' 7" x 13' 5" (8.73m x 4.09m) DINING ROOM 10' 4" x 10' 4" (3.17m x 3.17m) UTILITY ROOM 6' 10" x 5' 10" (2.09m x 1.78m) GUEST CLOAKROOM 7' 11" x 5' 11" (2.42m x 1.81m) FIRST FLOOR On the first floor, a bright landing leads to three well-proportioned double bedrooms, with the main bedroom enjoying a private en suite. A family bathroom features a stylish three-piece suite with high-quality tile finishes. BEDROOM ONE 12' 11" x 12' 5" (3.95m x 3.80m) EN SUITE 6' 10" x 6' 9" (2.09m x 2.06m) BEDROOM TWO 13' 11" x 10' 11" (4.25m x 3.33m) BEDROOM THREE 13' 11" x 9' 3" (4.25m x 2.84m) BATHROOM 10' 2" x 6' 2" (3.10m x 1.88m) SECOND FLOOR The top floor reveals an impressive loft conversion that serves as a fourth bedroom or home office, complete with a large window offering stunning views over the rear garden and ample loft storage. BEDROOM FOUR 17' 8" x 9' 7" (5.39m x 2.94m) OUTSIDE REAR GARDEN Outside, the beautifully maintained rear garden provides a peaceful retreat with a paved patio area and steps leading to a manicured lawn bordered by vibrant flowerbeds, offering a tranquil setting to relax and enjoy family life in privacy. Storage potential for the home is enhanced with a spacious integral garage, accessed via an electric up-and-over door. INTEGRAL GARAGE 15' 11" x 8' 11" (4.87m x 2.72m) ANTI MONEY LAUNDERING In accordance with the most recent Anti Money Laundering Legislation, buyers will be required to provide proof of identity and address to the Taylor Cole Estate Agents once an offer has been submitted and accepted (subject to contract) prior to Solicitors being instructed. TENURE We have been advised that this property is freehold, however, prospective buyers are advised to verify the position with their solicitor / legal representative. VIEWING By prior appointment with Taylor Cole Estate Agents on the contact number provided. BrochuresSales Particulars
Location
Address
Wylde Green Road, Wylde Green
City
Wylde Green Road
Features And Finishes
Beautifully Presented Detached Family Home, Reception Hallway, Family Lounge and Separate Reception Room, Dining Room, Kitchen/Family Area, Utility Room, Guest Cloakroom, Bedroom One With En-suite, Three Further Bedrooms, Family Bathroom, Driveway, Garage, Rear Garden
Legal Notice
Our comprehensive database is populated by our meticulous research and analysis of public data. MirrorRealEstate strives for accuracy and we make every effort to verify the information. However, MirrorRealEstate is not liable for the use or misuse of the site's information. The information displayed on MirrorRealEstate.com is for reference only.
Real Estate Broker
Taylor Cole Estate Agents, Tamworth
Brokerage
Taylor Cole Estate Agents, Tamworth
Profile Brokerage WebsiteTop Tags
Likes
0
Views
82
Related Homes
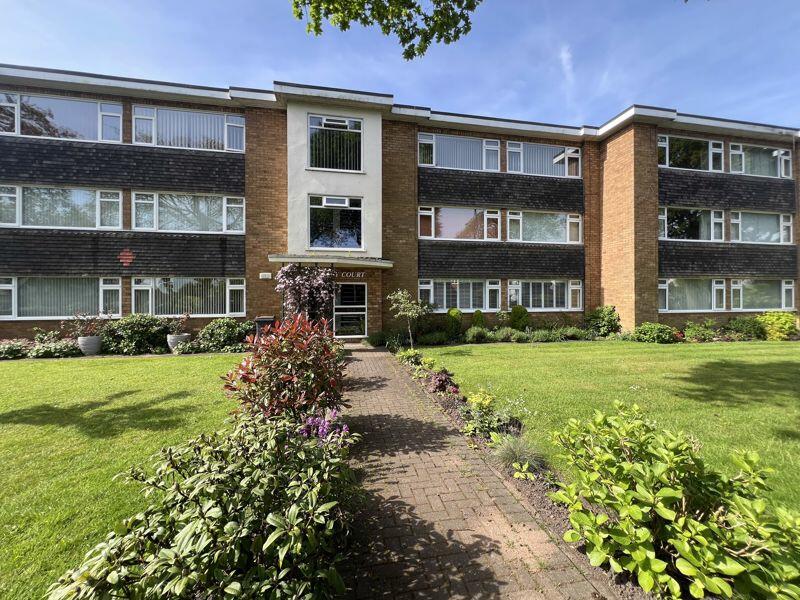
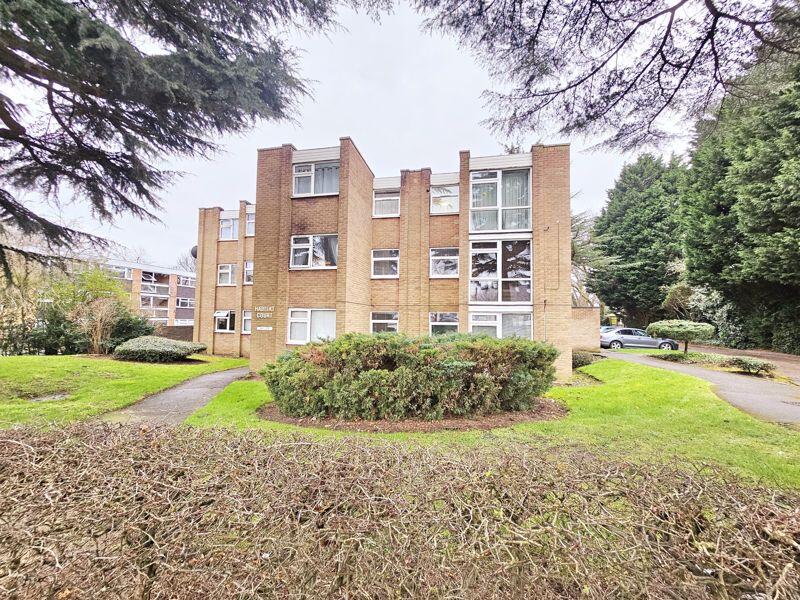
Habitat Court, Chester Road, Erdington, Birmingham, B24 0EL
For Sale: GBP143,950
