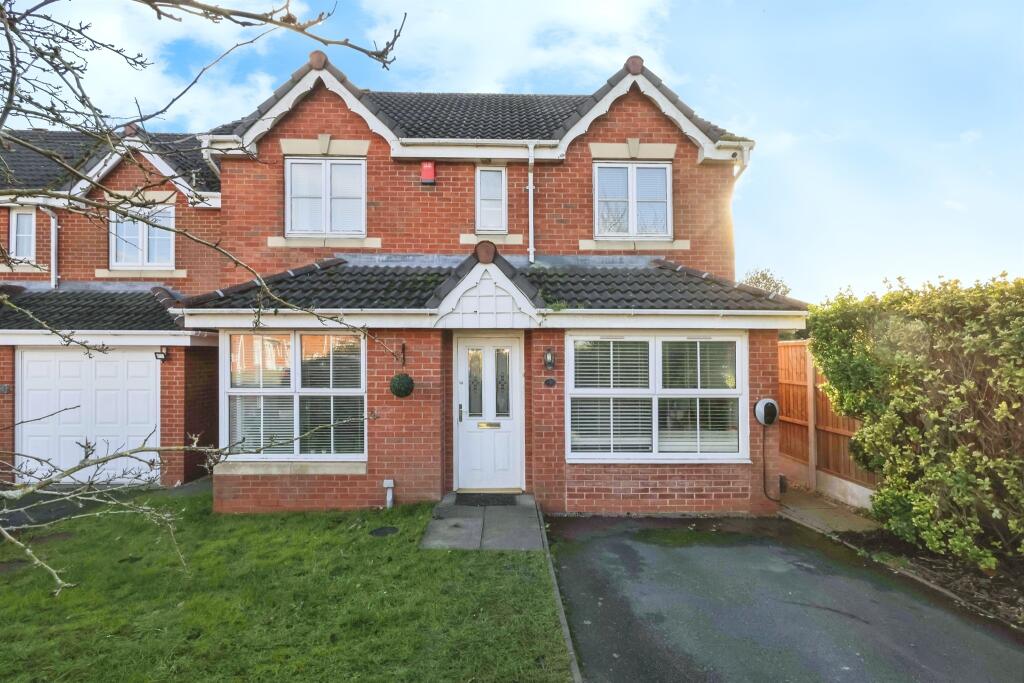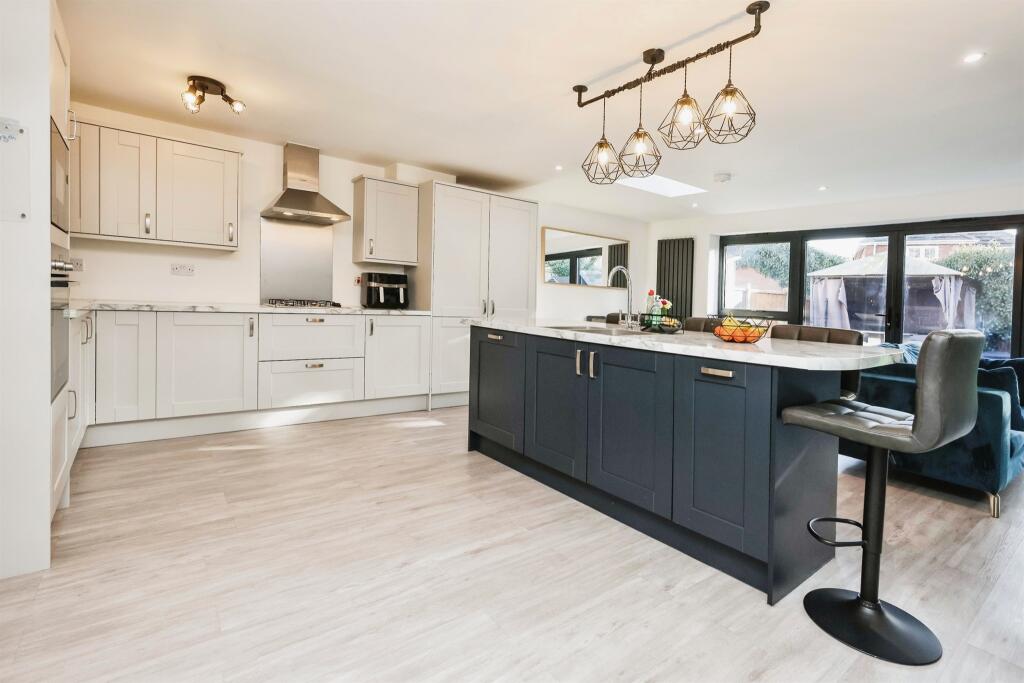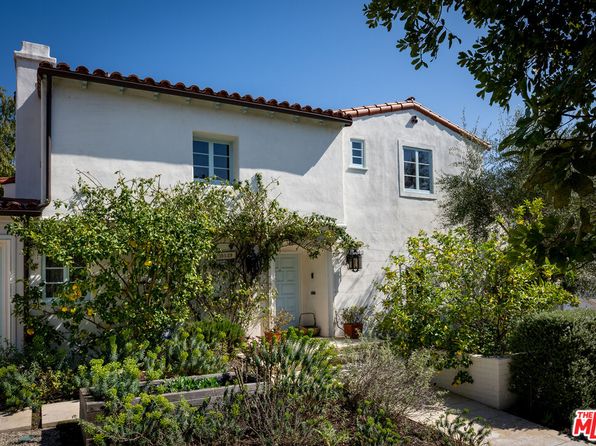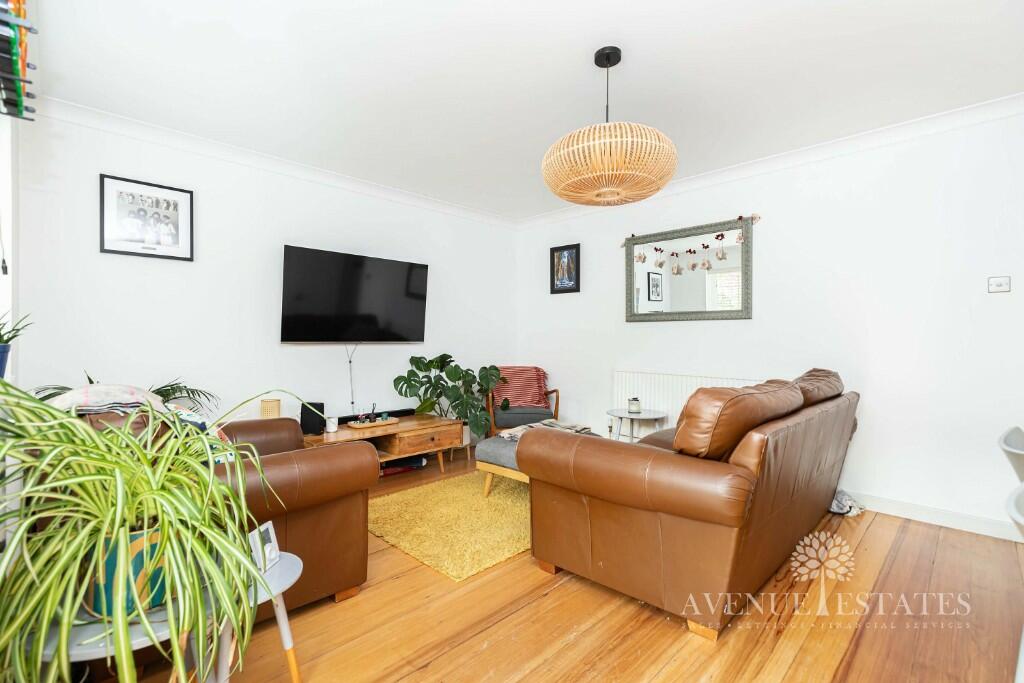Wyton Avenue, Oldbury
For Sale : GBP 400000
Details
Bed Rooms
4
Bath Rooms
1
Property Type
Detached
Description
Property Details: • Type: Detached • Tenure: N/A • Floor Area: N/A
Key Features: • LARGE KITCHEN DINER • DRIVEWAY TO THE FRONT FOR MULTIPLE CARS • WELL MAINTAINED GARDEN • CORNER PLOT • CATCHMENTS AREA FOR Q3 ACADEMY • 'READY TO MOVE' IN FEEL
Location: • Nearest Station: N/A • Distance to Station: N/A
Agent Information: • Address: 70-76 Birmingham Street, Oldbury, B69 4EB
Full Description: SUMMARY**THIS BEAUTIFUL EXTENDED FOUR BEDROOM HOUSE IS SITUATED IN A GOOD LOCATION OF OLDBURY, IN THE CATCHMENTS AREA OF Q3 ACADEMY!** This is property is a perfect family home!CALL THE SALES TEAM TODAY ON 0121-552-2671!DESCRIPTION**THIS BEAUTIFUL EXTENDED FOUR BEDROOM HOUSE IS SITUATED IN A GOOD LOCATION OF OLDBURY, IN THE CATCHMENTS AREA OF Q3 ACADEMY!** This property has a lot to offer with its extension to the rear opening the kitchen up create a beautiful kitchen diner with doors to the rear of the garden. The garage has also been converted into a play room or second reception room. On the first floor of the property is four bedrooms and a family bathroom. The master bedroom also has an en-suit. To the front of the property is a driveway for multiple cars and to the rear is a beautifully maintained garden holding privacy. Call the sales team TODAY on 0121-552-2671 to arrange a viewing! YOU WILL NOT WANT TO MISS THIS!Entrance Hall Having door to front, stairs to the first floor.Lounge 16' 7" x 14' 2" ( 5.05m x 4.32m )Having double glazed window to front and wall mounted radiator.Dining Room 16' 5" x 8' 2" ( 5.00m x 2.49m )Double glazed window to front and two wall mounted radiators.Kitchen Diner 23' 3" x 22' 3" ( 7.09m x 6.78m )Having wall and base units, double glazed bi-folds doors leading to the rear grade. sink/drainer integrated into work surface. Integrated appliances such as: fridge/freezer, oven, microwave and gas hob. Ex. fan over and three wall mounted radiators.Utility Room 5' 10" x 5' 2" ( 1.78m x 1.57m )Having double glazed window to rear, housing the boiler, plumbing for washing machine and wall mounted radiator. Door leading to W.CWc Having wash hand basin, low level WC, double glazed window and wall mounted radiator.Landing Door leading to various rooms.Bedroom One 13' 4" x 10' 3" ( 4.06m x 3.12m )Having double glazed window and wall mounted radiator.Ensuite Having shower, wash hand basin with vanity units, low level WC and wall mounted radiator.Bedroom Two 11' 10" x 8' 7" ( 3.61m x 2.62m )Having a double glazed window, wall mounted radiator and storage cupboard housing the water tank.Bedroom Three 10' 10" x 8' 8" ( 3.30m x 2.64m )Having double glazed window and wall mounted radiator.Bedroom Four 9' 4" x 7' 2" ( 2.84m x 2.18m )Having double glazed window and wall mounted radiator.Family Bathroom Having bath, wash hand basin with vanity units, low level WC and double glazed window.Rear Garden Well maintained garden area with patio and lawn beyond1. MONEY LAUNDERING REGULATIONS - Intending purchasers will be asked to produce identification documentation at a later stage and we would ask for your co-operation in order that there will be no delay in agreeing the sale. 2: These particulars do not constitute part or all of an offer or contract. 3: The measurements indicated are supplied for guidance only and as such must be considered incorrect. 4: Potential buyers are advised to recheck the measurements before committing to any expense. 5: Connells has not tested any apparatus, equipment, fixtures, fittings or services and it is the buyers interests to check the working condition of any appliances. 6: Connells has not sought to verify the legal title of the property and the buyers must obtain verification from their solicitor.BrochuresFull Details
Location
Address
Wyton Avenue, Oldbury
City
Wyton Avenue
Features And Finishes
LARGE KITCHEN DINER, DRIVEWAY TO THE FRONT FOR MULTIPLE CARS, WELL MAINTAINED GARDEN, CORNER PLOT, CATCHMENTS AREA FOR Q3 ACADEMY, 'READY TO MOVE' IN FEEL
Legal Notice
Our comprehensive database is populated by our meticulous research and analysis of public data. MirrorRealEstate strives for accuracy and we make every effort to verify the information. However, MirrorRealEstate is not liable for the use or misuse of the site's information. The information displayed on MirrorRealEstate.com is for reference only.
Top Tags
LARGE KITCHEN DINER CORNER PLOTLikes
0
Views
15

2155 James Alley, Atlanta, DeKalb County, GA, 30345 Atlanta GA US
For Sale - USD 1,400,000
View Home
10560 Wyton Dr, Los Angeles, Los Angeles County, CA, 90024 Los Angeles CA US
For Sale - USD 6,295,000
View HomeRelated Homes

200 Rue André-Prévost 2404, Montreal, Quebec Montreal QC CA
For Rent: CAD2,500/month

445 Vanderbilt 405, Brooklyn, NY, 11238 Brooklyn NY US
For Rent: USD5,000/month

196 Willoughby Street 10A, Brooklyn, NY, 11201 Brooklyn NY US
For Rent: USD3,725/month

200 Biscayne Boulevard Way 4612, Miami, Miami-Dade County, FL, 33131 Miami FL US
For Rent: USD6,200/month

4545 Center Boulevard 2108, Queens, NY, 11109 New York City NY US
For Rent: USD3,950/month

225 Schermerhorn Street 2L, Brooklyn, NY, 11201 Brooklyn NY US
For Rent: USD4,700/month
30 River Road 10N, New York, NY, 10044 New York City NY US
For Rent: USD4,125/month



















