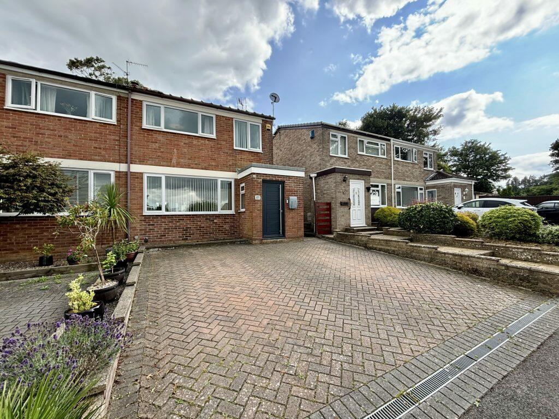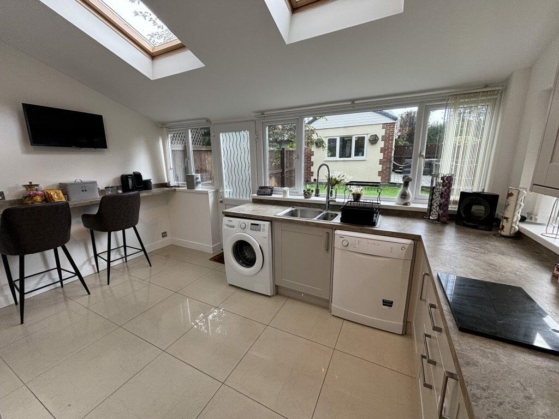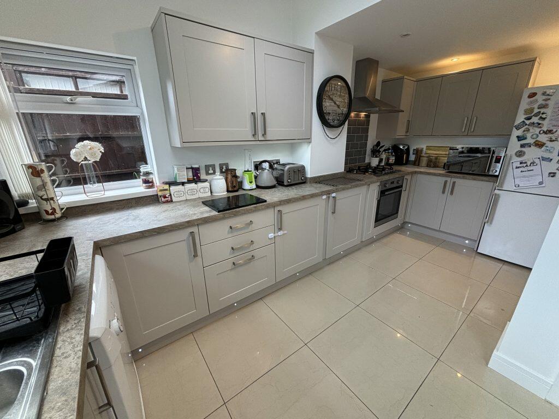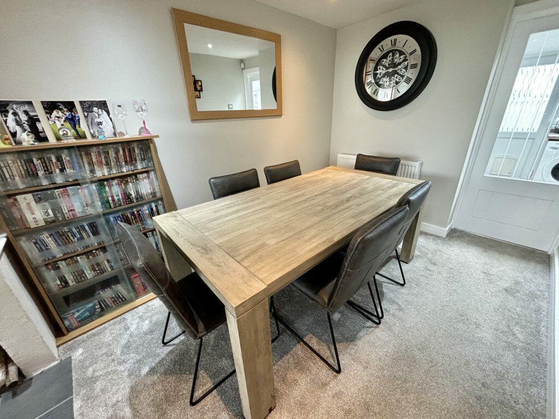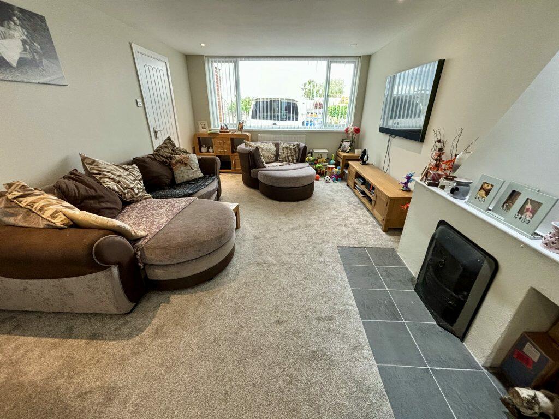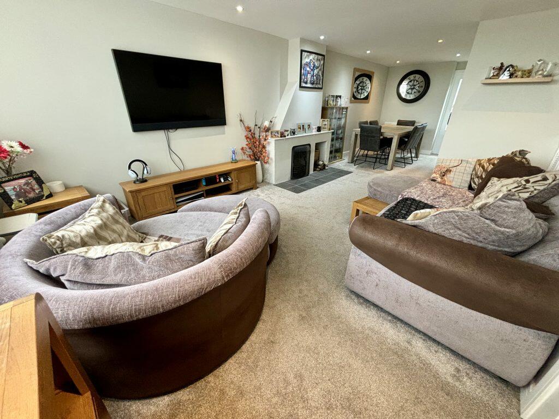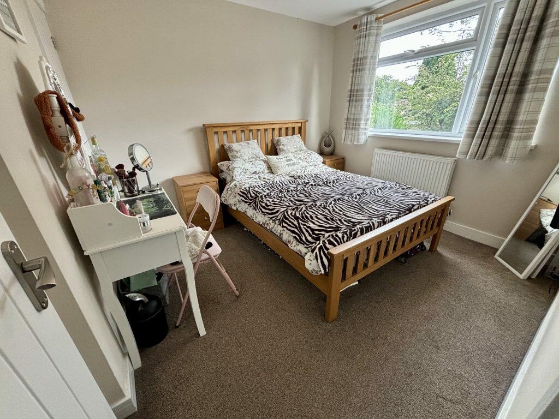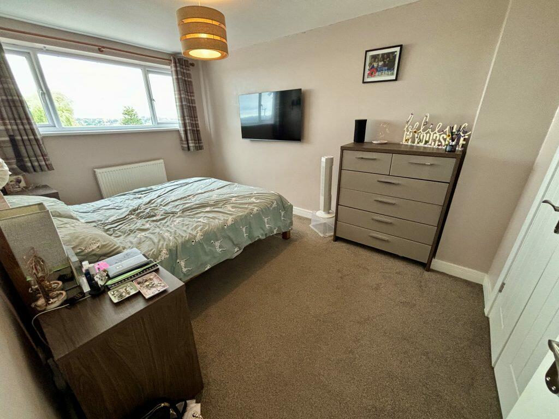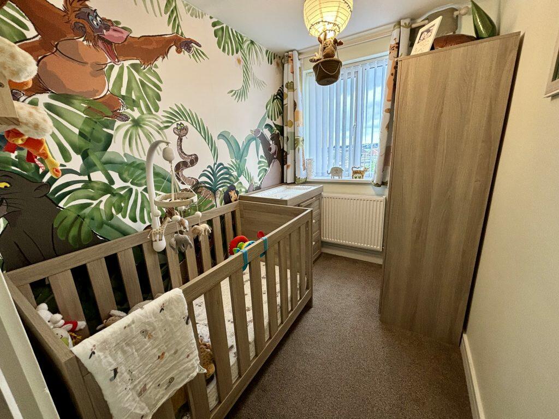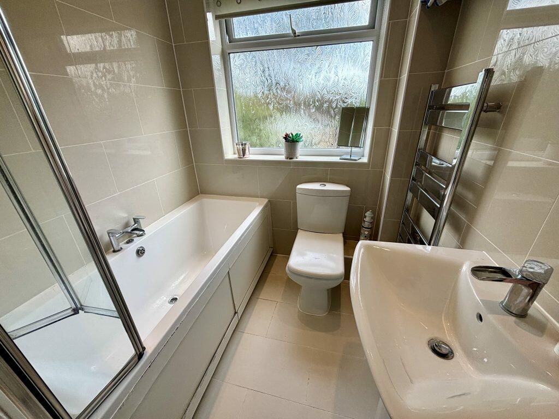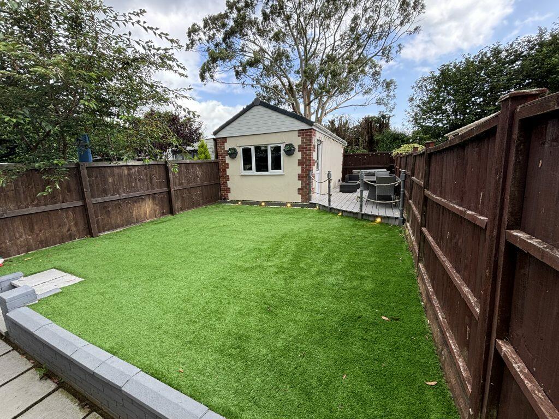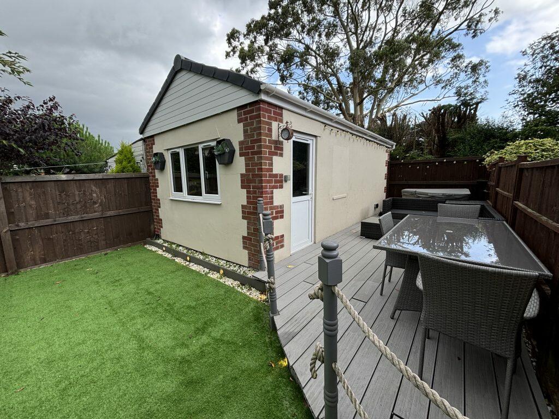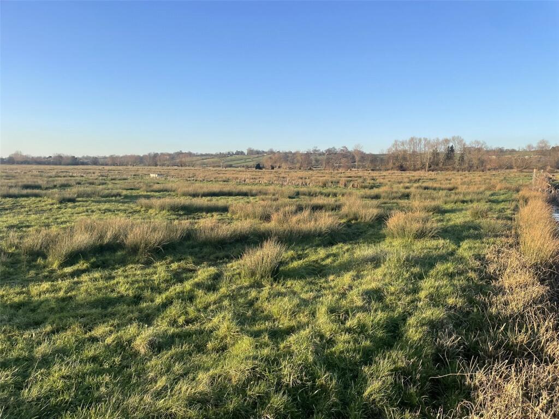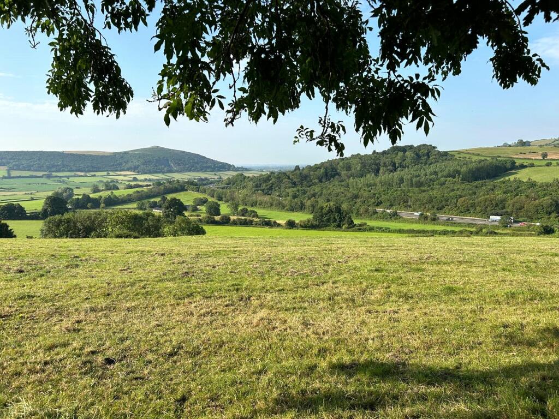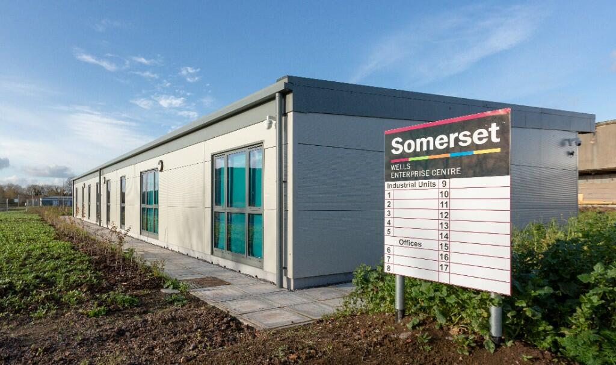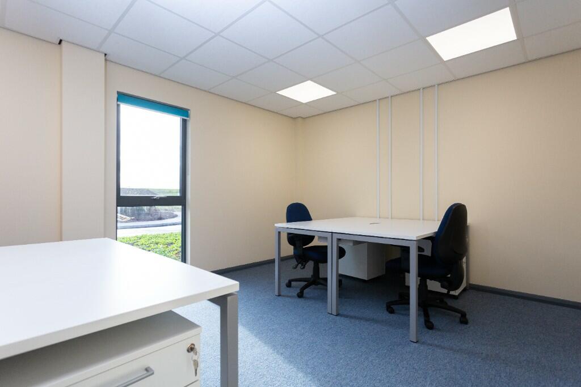Yew Tree Close, Yeovil, Somerset, BA20
For Sale : GBP 280000
Details
Bed Rooms
3
Bath Rooms
1
Property Type
Semi-Detached
Description
Property Details: • Type: Semi-Detached • Tenure: N/A • Floor Area: N/A
Key Features: • Extended • Semi-detached • Three Bedrooms • Garage & Parking • Rear Garden
Location: • Nearest Station: N/A • Distance to Station: N/A
Agent Information: • Address: The White House 114 Hendford Hill, Yeovil, BA20 2RF
Full Description: Entrance HallDouble glazed door to the front, double glazed window to the side and radiator.Lounge/Diner 8.03m x 3.54m - maximum measurementsDouble glazed window to the front, open fireplace, radiator and under stairs storage cupboard.Dining Area 3.49m x 2.38mWith radiator and door to kitchen/breakfast room. W.C 2.17m x 1.04mComprising wash hand basin, w.c, heated towel rail and extractor fan.Kitchen/Breakfast Area 4.72m x 4.47m (L-shape room) - maximum measurementsComprising of a range of wall, base and drawer units, work surfacing with stainless steel one and a half bowl sink drainer, integrated five ring gas hob with extractor over, integrated electric oven, space for fridge freezer, plumbing for washing machine and dishwasher, breakfast bar, radiator, double glazed windows to the rear and side, two double glazed skylights to the rear and double glazed door to the rear garden.First Floor LandingDouble glazed window to the side, loft hatch and cupboard.Bathroom 1.79m x 1.69m - maximum measurementsSuite comprising bath with centre tap and shower over, wash hand basin, w.c, double glazed window to the rear, heated towel rail and extractor fan.Bedroom One 4.22m x 2.82m - maximum measurementsDouble glazed window to the front, built-in double wardrobe and radiator.Bedroom Two 3.14m x 2.84m - maximum measurementsDouble glazed window to the rear, two built-in wardrobes and radiator.Bedroom Three 3.33m x 1.82mDouble glazed window to the front, radiator and airing cupboard housing the gas boiler. Rear GardenThe rear garden is mainly laid to AstroTurf with a decked seating area, outside tap and gate to the side. Front GardenTo the front is a driveway providing off road parking for two vehicles.Garage 6.32m x 3.48m - maximum measurementsWith electric ‘up and over' door, double glazed window to the rear, double glazed door to the side, power, light and roof storage. BrochuresBrochure 1
Location
Address
Yew Tree Close, Yeovil, Somerset, BA20
City
Somerset
Features And Finishes
Extended, Semi-detached, Three Bedrooms, Garage & Parking, Rear Garden
Legal Notice
Our comprehensive database is populated by our meticulous research and analysis of public data. MirrorRealEstate strives for accuracy and we make every effort to verify the information. However, MirrorRealEstate is not liable for the use or misuse of the site's information. The information displayed on MirrorRealEstate.com is for reference only.
Related Homes
81 SOMERSET CRESCENT, Richmond Hill (Observatory), Ontario
For Sale: CAD2,288,000


Gupworthy Farm - Whole, Wheddon Cross, Minehead, Somerset, TA24
For Sale: EUR4,329,000

6000 Somervale Court SW 303, Calgary, Alberta, T2J 4J4 Calgary AB CA
For Sale: CAD284,900

21 Somerset Crescent SW, Calgary, Alberta, T2Y 3V7 Calgary AB CA
For Sale: CAD579,900

