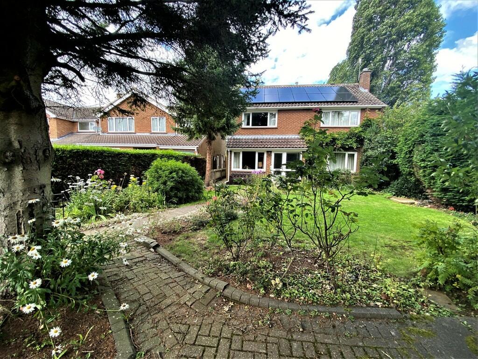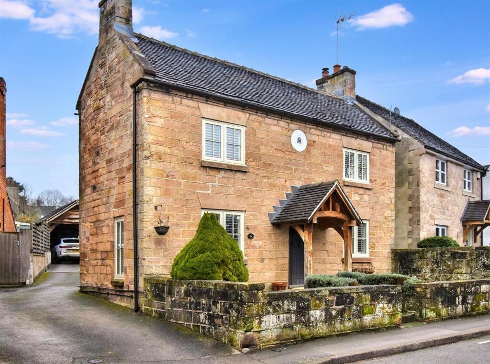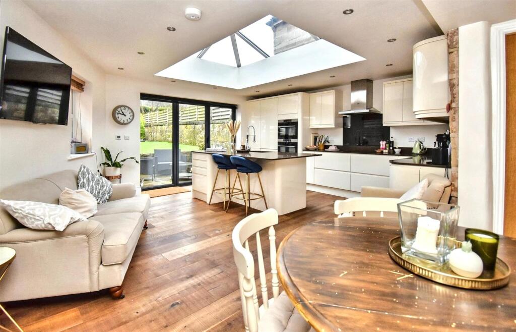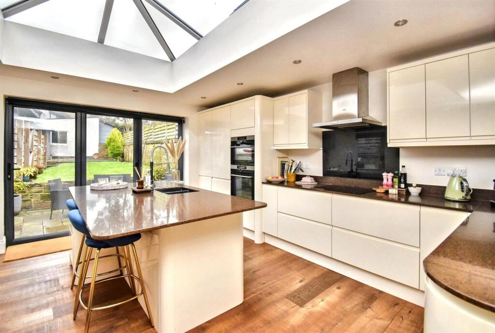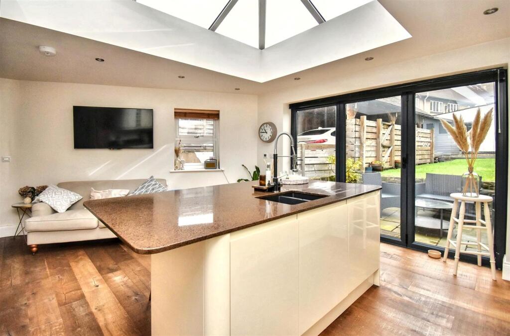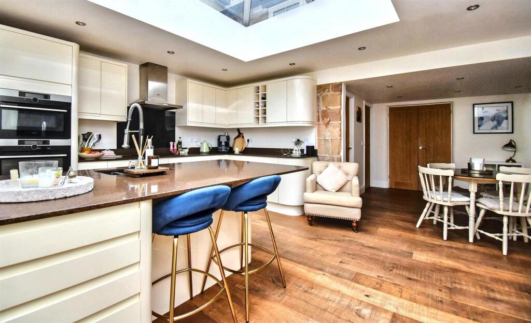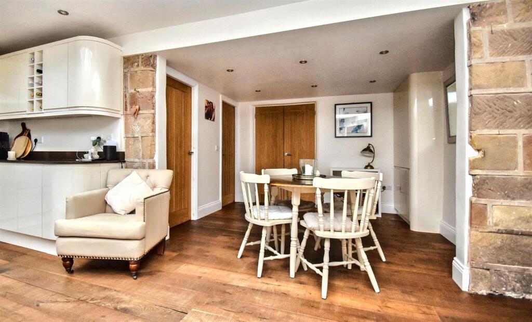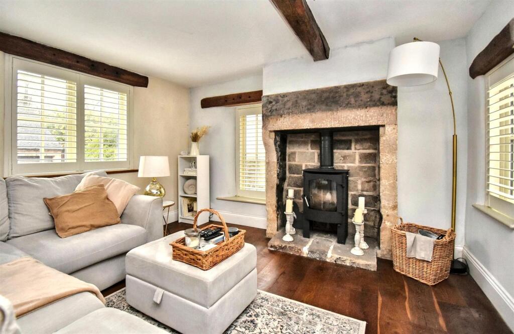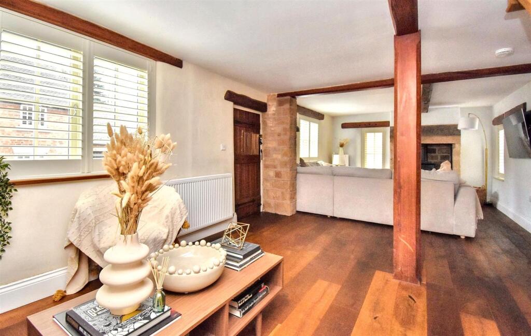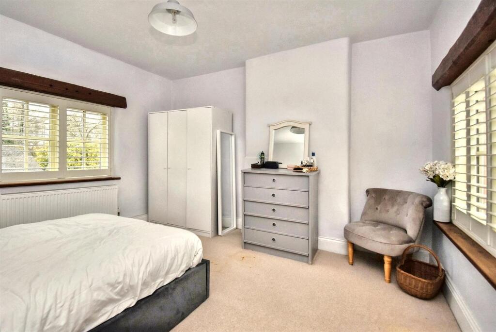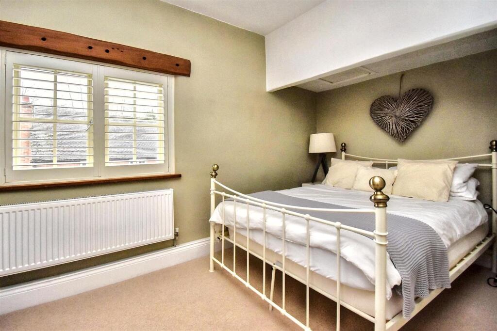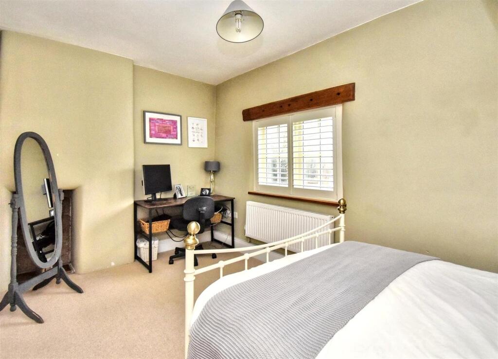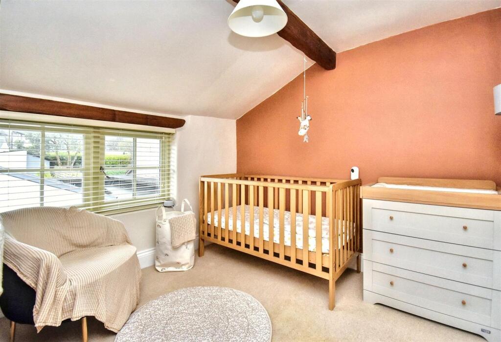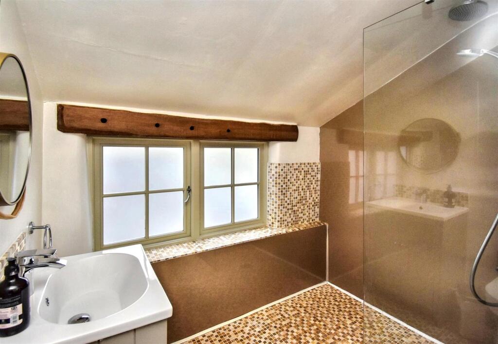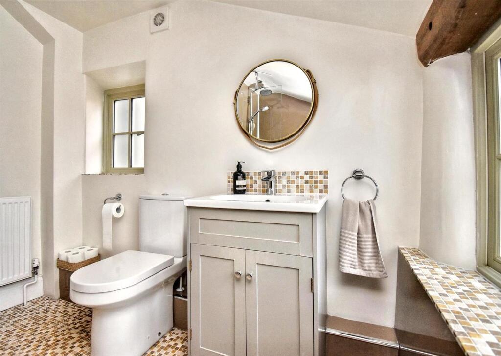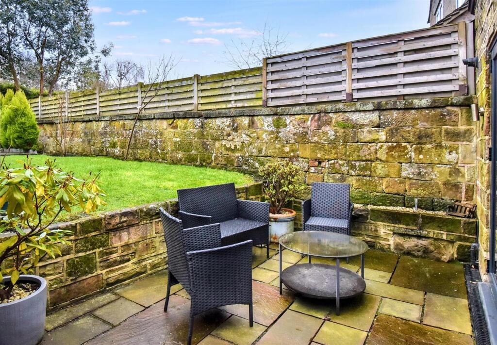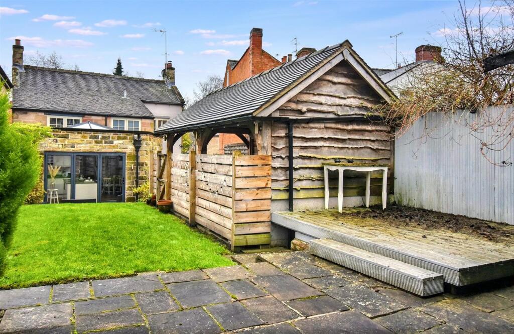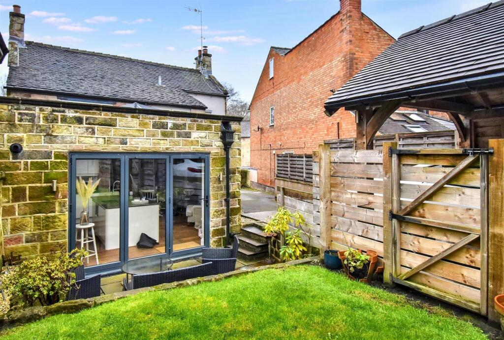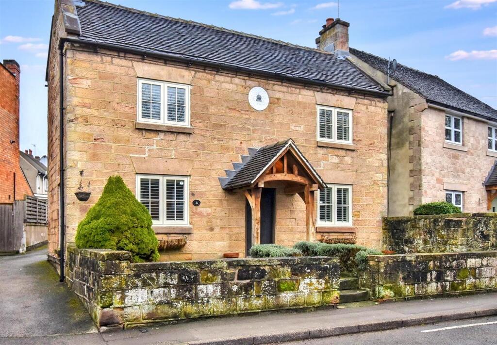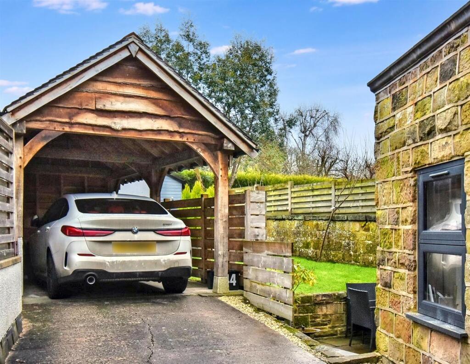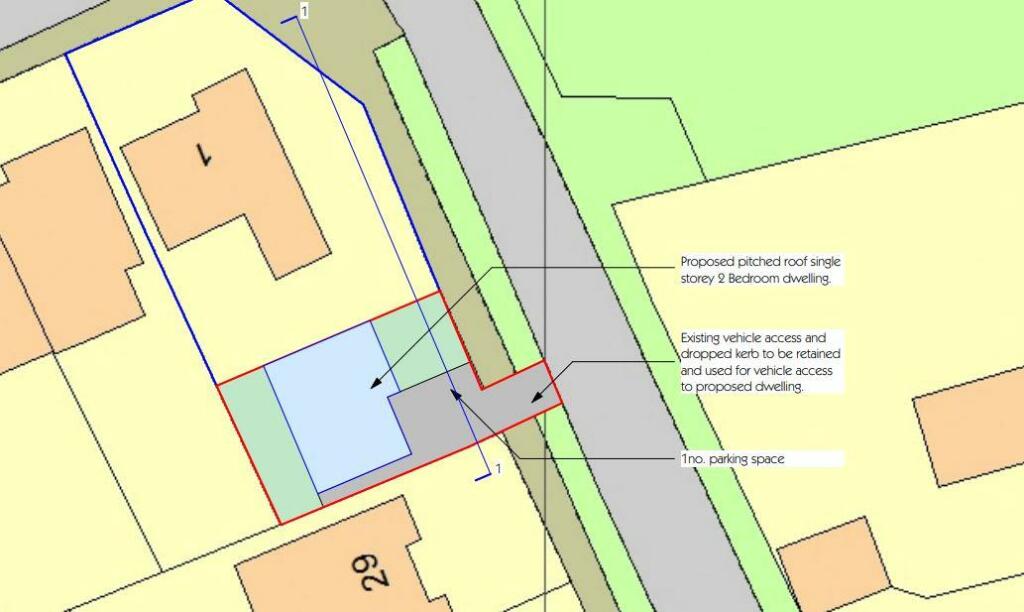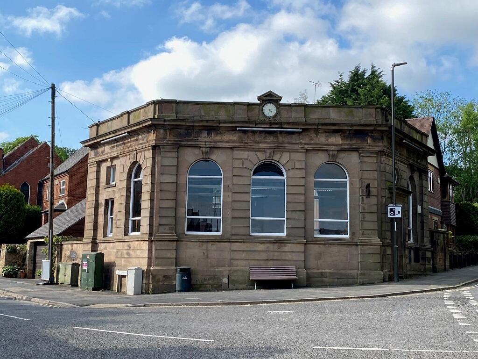Yew Tree Cottage, Tamworth Street, Duffield, Belper
For Sale : GBP 595000
Details
Bed Rooms
3
Bath Rooms
1
Property Type
Detached
Description
Property Details: • Type: Detached • Tenure: N/A • Floor Area: N/A
Key Features: • Charming Double Fronted Detached Stone Cottage • Ecclesbourne School Catchment Area • Located in the Heart of Duffield Village • Spacious Lounge with Log Burner • Superb Living Kitchen/Dining Room with Built-In Appliances • Utility & Cloakroom/WC • Three Bedrooms & Shower Room/Bathroom • Private Garden • Driveway for Two Vehicles • Oak Frame Car Port
Location: • Nearest Station: N/A • Distance to Station: N/A
Agent Information: • Address: Duffield House Town Street, Duffield, DE56 4GD
Full Description: ECCLESBOURNE SCHOOL CATCHMENT AREA - Welcome to Yew Tree Cottage, a charming detached stone cottage nestled on Tamworth Street in the picturesque village of Duffield.As you enter, you are greeted by a spacious lounge with log burner perfect for entertaining guests or enjoying quiet evenings with family. The superb living kitchen/dining room is a standout feature, equipped with built-in appliances that cater to all your culinary needs. This space is designed for both functionality and comfort, making it the heart of the home. Furthermore there is a utility and downstairs cloakroom/w.c. The first floor landing leads to three bedrooms and bathroom.Outside, you will find a private enclosed garden. The property also benefits from a driveway and carport, offering parking for up to two vehicles, a valuable asset in this charming village.Yew Tree Cottage is ideally situated just a short walk from excellent amenities in Duffield, including shops, pubs/restaurants, schools, bus and train services.The Location - The village of Duffield provides an excellent range of amenities including a varied selection of shops, post office, library, historic St Alkmund's Church and a selection of good restaurants, medical facilities and schools including The Meadows, William Gilbert Primary Schools and The Ecclesbourne Secondary School. There is a regular train service into Derby City centre which lies some 5 miles to the south of the village. Local recreational facilities within the village include squash, tennis, cricket, football and the noted Chevin Golf course. A further point to note is that the Derwent Valley, in which the village of Duffield nestles, is one of the few world heritage sites and is surrounded by beautiful countryside.Accommodation - Ground Floor - Storm Porch - With oak pillars, tiled roof, outside light and charming character giving access to the property.Spacious Lounge - 8.14 x 3.67 (26'8" x 12'0") - With stone fireplace with surrounds incorporating log burning stove, raised stone hearth, wood flooring, character beams to ceiling, two radiators, double glazed window with plantation shutters to rear, double glazed window to side with plantation shutters, two double glazed windows to front with plantation shutters, wall lights, staircase leading to first floor and internal oak veneer doors opening into kitchen/dining room.Living Kitchen/Dining Room - 5.60 x 4.68 (18'4" x 15'4") - Dining Area - With wood flooring with underfloor heating, spotlights to ceiling, storage cupboards, internal oak veneer door with chrome fittings opening into spacious lounge and open square archway leading into kitchen area.Kitchen Area - With kitchen island with inset sink with mixer tap with fitted base cupboards underneath, attractive workshops, a further range of wall and base units again with matching work tops, induction hob with stainless steel extractor hood over, built-in double electric fan assisted oven, built-in wine rack, integrated dishwasher, integrated fridge/freezer, wood flooring with underfloor heating, large featured double glazed lantern style window, spotlights to ceiling, concealed central heating boiler, side access door, double glazed window to side with fitted blind, exposed stonework, open square archway leading to dining area, double glazed bifolding doors opening onto private rear garden and concealed worktop lights.Utility Room - 2.07 x 1.47 (6'9" x 4'9") - With single stainless steel sink unit with mixer tap, worktop with fitted base cupboards underneath, wood flooring with underfloor heating, plumbing for automatic washing machine, spotlights to ceiling, extractor fan and internal oak veneer door with chrome fittings.Cloakroom - 2.08 x 0.99 (6'9" x 3'2") - With low level WC, fitted wash basin with chrome fittings with fitted base cupboard underneath, tile splashbacks, wood flooring with underfloor heating, spotlights to ceiling, extractor fan and internal oak veneer door with chrome fittings.First Floor Landing - 1.86 x 1.28 x 0.98 x 0.85 (6'1" x 4'2" x 3'2" x 2' - With exposed stone archway, access to roof space, oak lintel, smoke alarm and internal stained glass, cubed, internal window with stone surround.Bedroom One - 3.69 x 3.67 (12'1" x 12'0") - With chimney breast, radiator, double glazed window to front with plantation shutters, double glazed window to rear with plantation shutters, oak lintels and oak sills and internal oak veneer door with chrome fittings.Bedroom Two - 4.42 x 2.62 (14'6" x 8'7") - With chimney breast with display fireplace alcove with stonework and quarry tiled hearth, built-in cupboard providing storage with shelving, radiator, double glazed window to front with plantation shutters, oak lintel and window sill and internal oak veneer door with chrome fittings.Bedroom Three - 2.61 x 2.47 (8'6" x 8'1") - With beam to ceiling, radiator, internal stained glass, cubed, window with stone surrounds, two built-in storage cupboards, radiator, double glazed window to rear with fitted blind, oak lintel and internal oak veneer door with chrome fittings.Shower Room/Bathroom - 2.27 x 1.56 (7'5" x 5'1") - With walk-in shower with chrome fittings including shower, fitted wash basin with fitted base cupboard underneath, low level WC, mosaic style tile flooring with mosaic style tile splashbacks, extractor fan, spotlights to ceiling, oak lintel, double glazed window to side with mosaic style window sill, double glazed window to rear with mosaic style window sill, radiator and internal oak veneer door with chrome fittings.Front Garden - The property is set back from the pavement edge behind a lawned fore-garden with natural stone walling and stone steps leading to the storm porch.Rear Garden - To the rear of the property is a private, enclosed rear garden laid to lawn with Indian stone paved patio and further patio area at the bottom of the garden with timber shed and decked area.Driveway - A driveway provides car standing spaces for two cars.Oak Frame Car Port - With parking for one vehicle, oak pillars and tiled roof.Council Tax Band E - BrochuresYew Tree Cottage, Tamworth Street, Duffield, BelpeBrochure
Location
Address
Yew Tree Cottage, Tamworth Street, Duffield, Belper
City
Duffield
Features And Finishes
Charming Double Fronted Detached Stone Cottage, Ecclesbourne School Catchment Area, Located in the Heart of Duffield Village, Spacious Lounge with Log Burner, Superb Living Kitchen/Dining Room with Built-In Appliances, Utility & Cloakroom/WC, Three Bedrooms & Shower Room/Bathroom, Private Garden, Driveway for Two Vehicles, Oak Frame Car Port
Legal Notice
Our comprehensive database is populated by our meticulous research and analysis of public data. MirrorRealEstate strives for accuracy and we make every effort to verify the information. However, MirrorRealEstate is not liable for the use or misuse of the site's information. The information displayed on MirrorRealEstate.com is for reference only.
Real Estate Broker
Fletcher & Company, Duffield
Brokerage
Fletcher & Company, Duffield
Profile Brokerage WebsiteTop Tags
Likes
0
Views
32
Related Homes
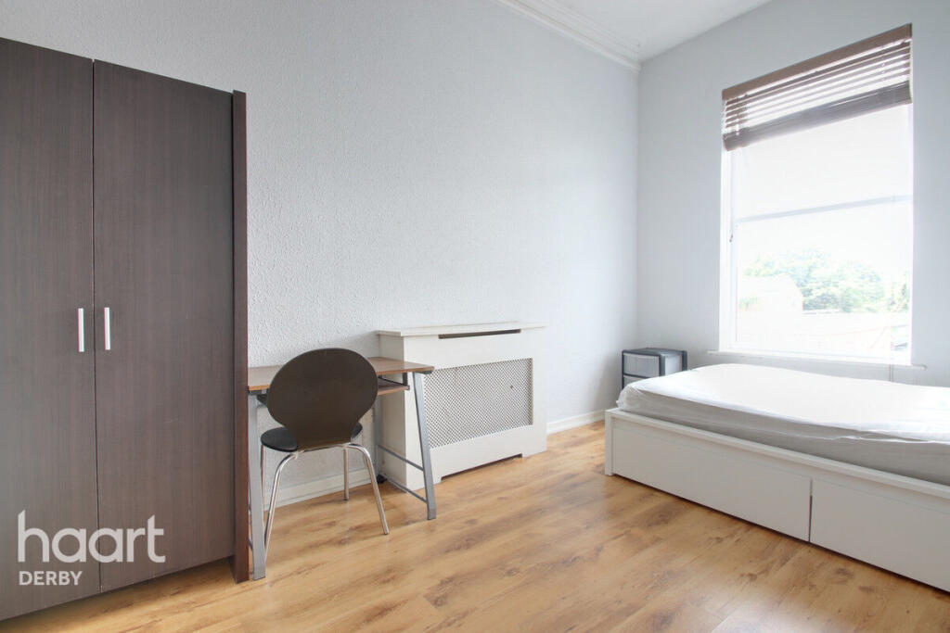
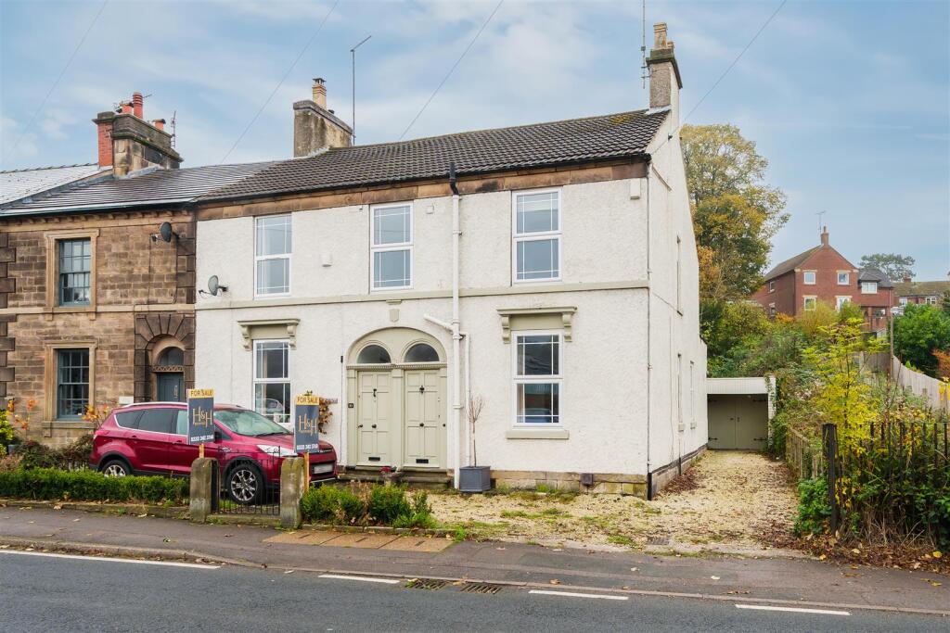
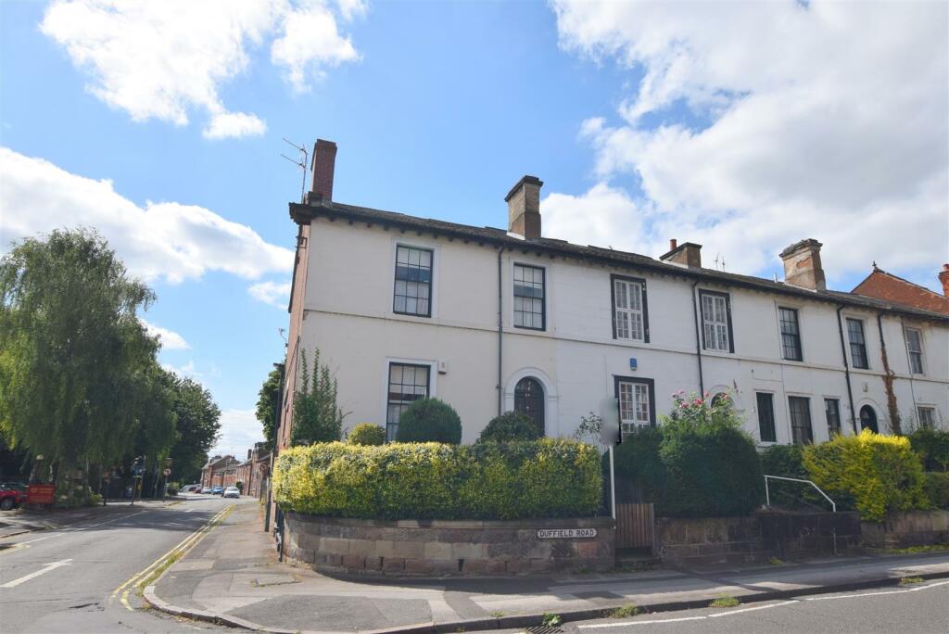
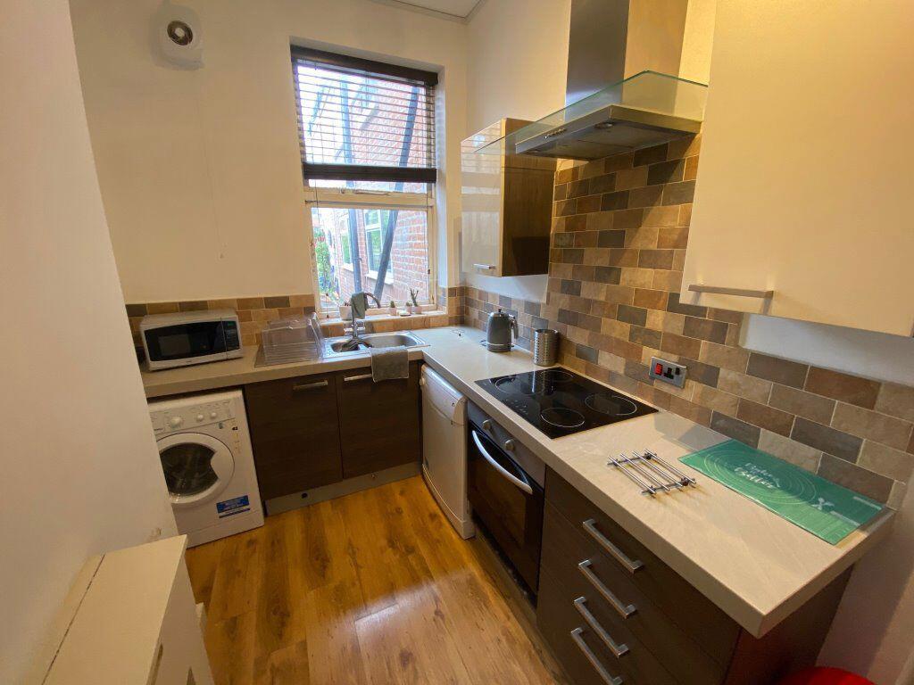
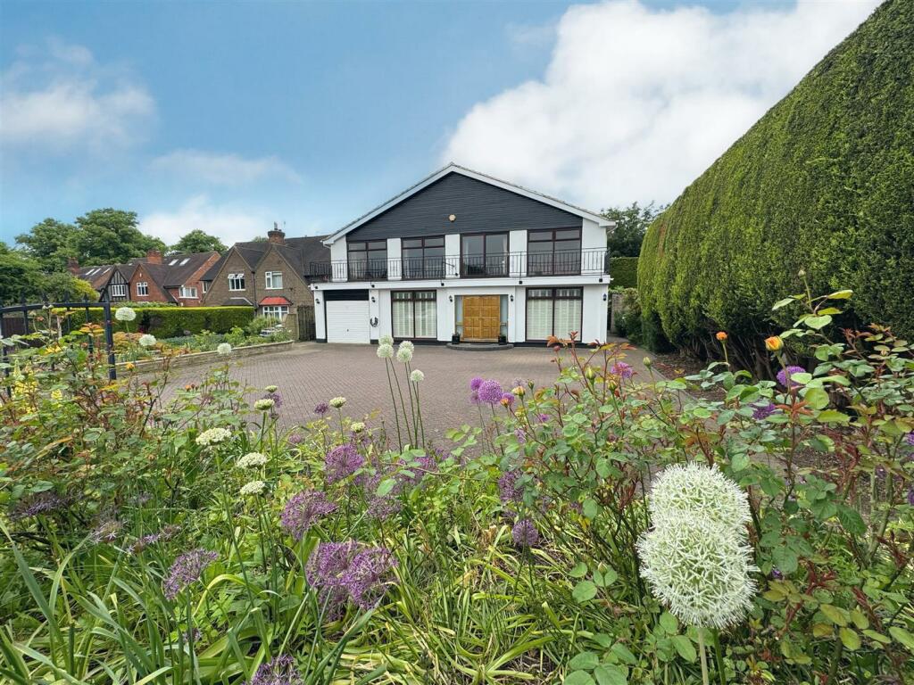
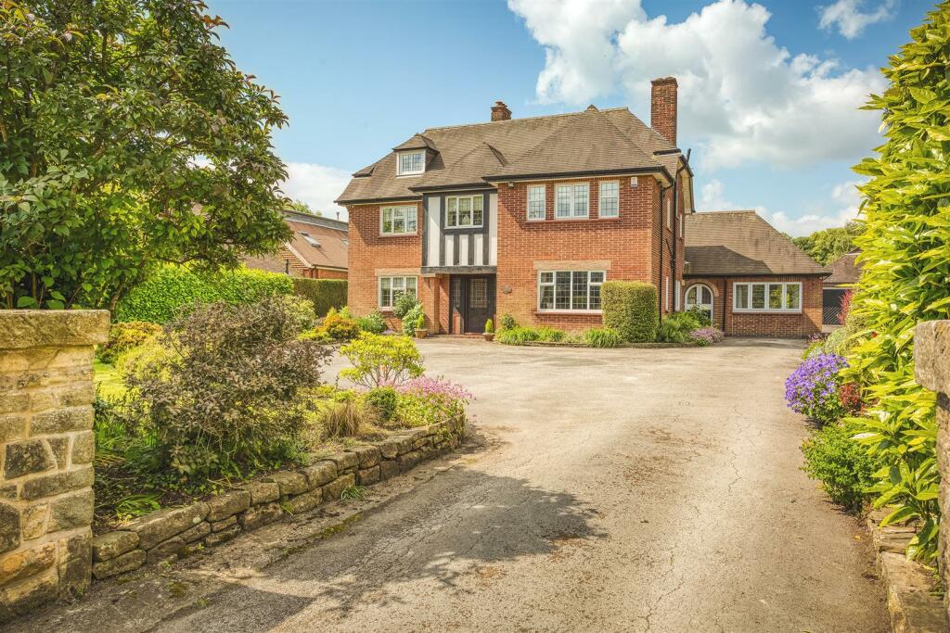

375 Duffield Street, Winnipeg, Manitoba, R3J2K3 Winnipeg MB CA
For Sale: CAD328,900
