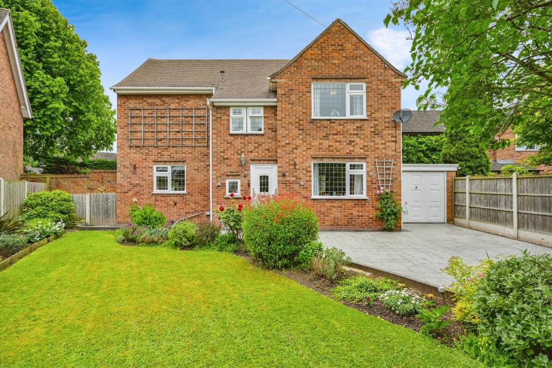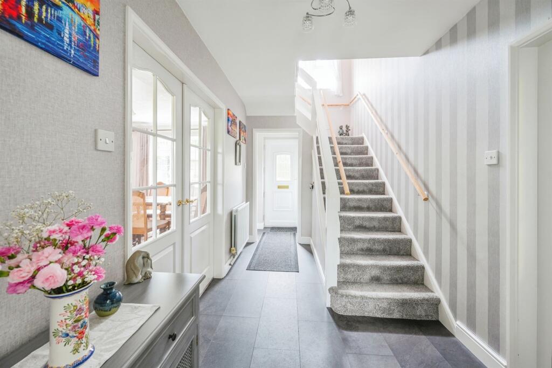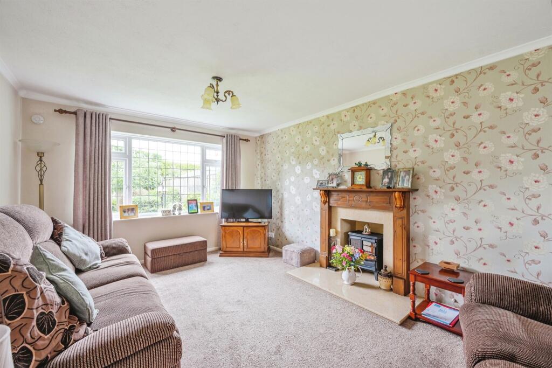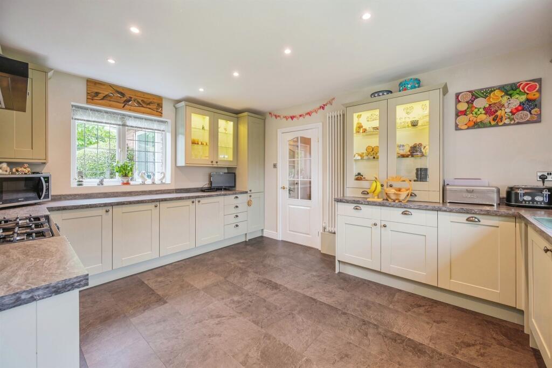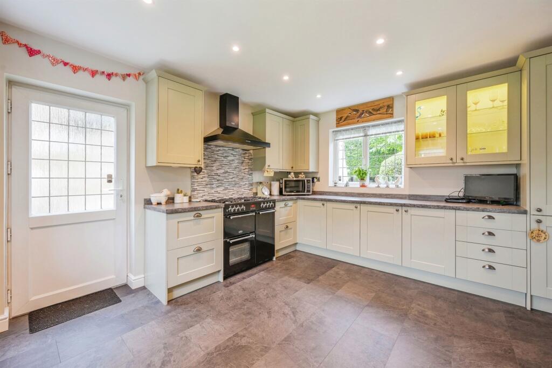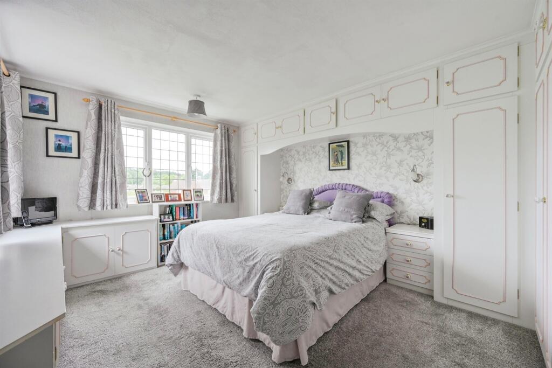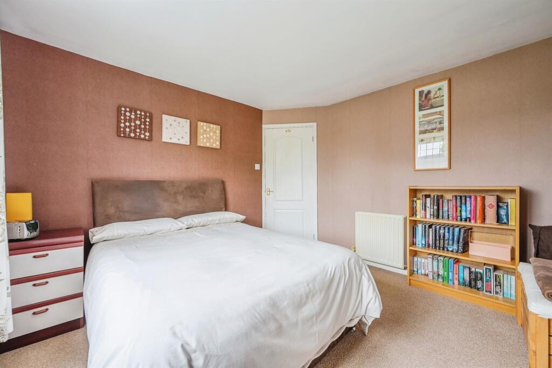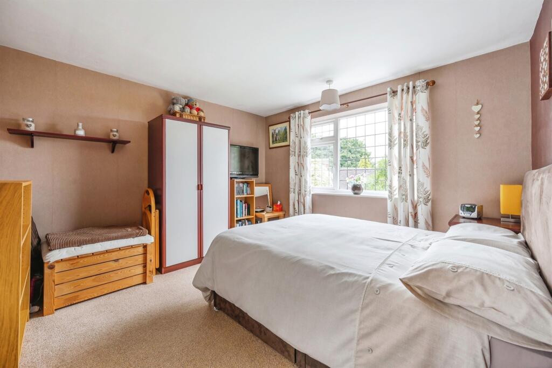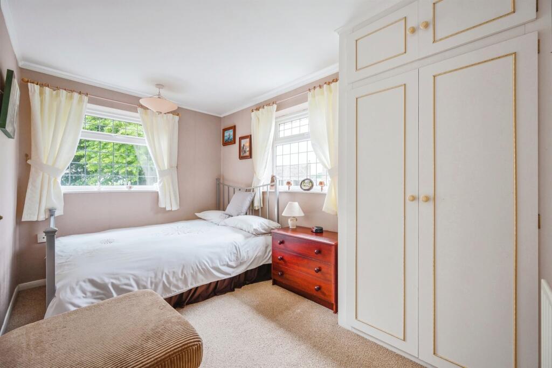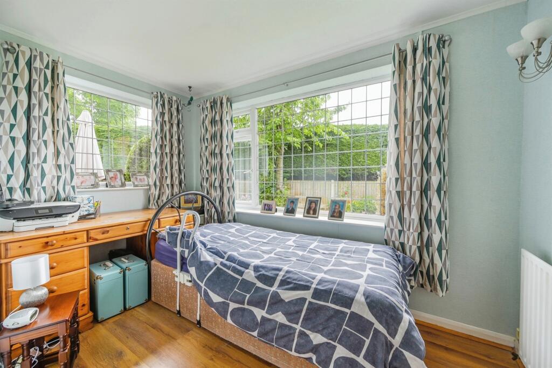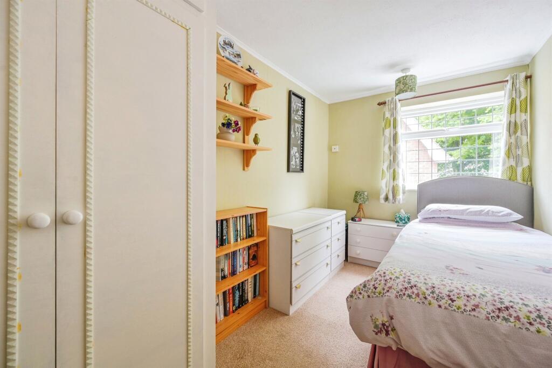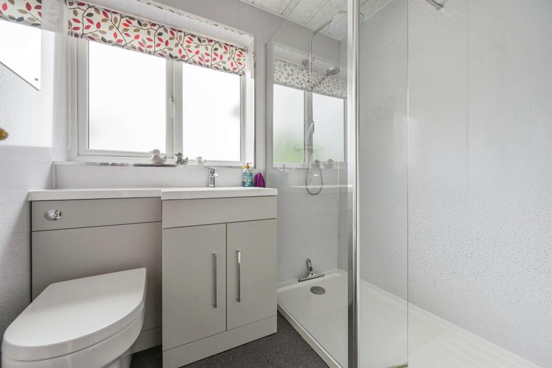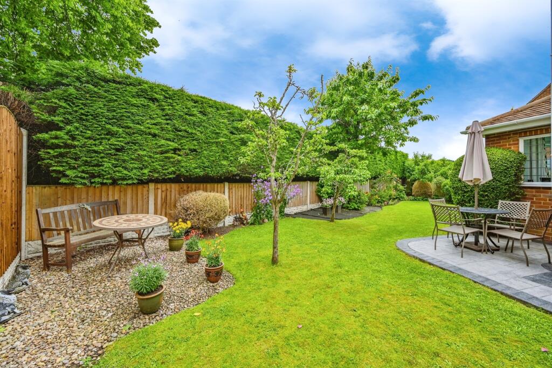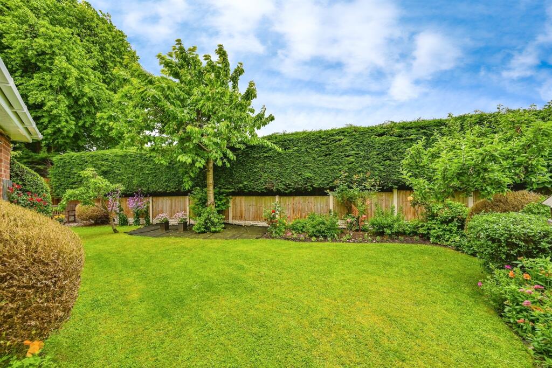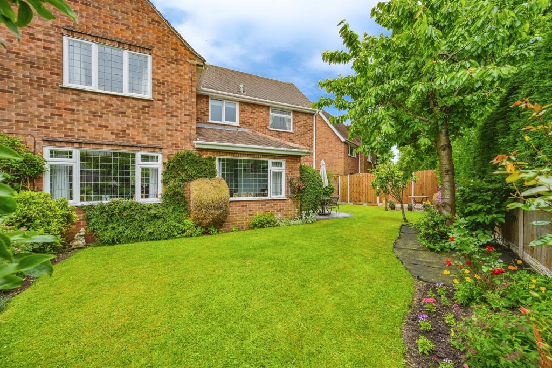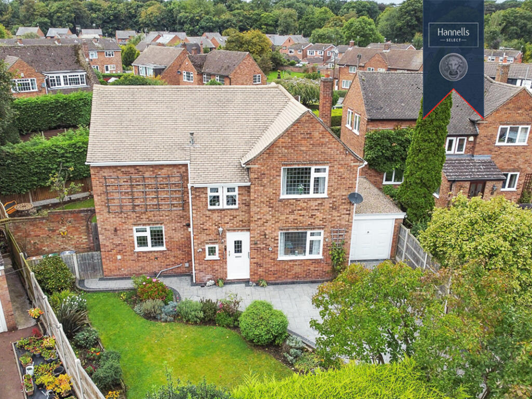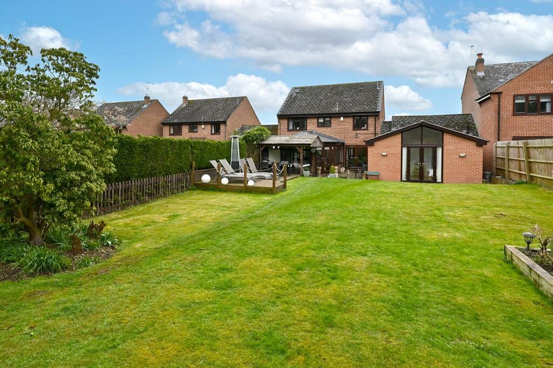Yew Tree Lane, Thulston, Derby
For Sale : GBP 415000
Details
Bed Rooms
4
Bath Rooms
1
Property Type
Detached
Description
Property Details: • Type: Detached • Tenure: N/A • Floor Area: N/A
Key Features: • Detached Family Home • Four Double Bedrooms • Driveway for Three Cars & Garage • Close to Elvaston Castle • Private Rear Garden • Large Lounge/Diner • Modern Kitchen • Viewing Essential!
Location: • Nearest Station: N/A • Distance to Station: N/A
Agent Information: • Address: 37-38 Iron Gate, Derby, DE1 3GA
Full Description: SUMMARYA fantastic and rear opportunity for growing family to acquire this four double bedroom detached property in the desirable village of Thulston.DESCRIPTIONAshley Adams are delighted to bring to market this beautifully maintained family home in Thulston close to Elvaston Castle. The accommodation in brief comprises; Entrance Hall, Lounge/Diner, Kitchen, Cloakroom, Study, Four double bedrooms and family bathroom. To the front of the property is a driveway for three to four cars with access to the garage and to the rear and side of property is a mature private rear garden. The property is well located close to all local amenities and provides easy access to Elvaston castle and further countyside walks, Viewing is highly essential to appreciate the size and scope of property on offer.Entrance Hall Accessed via door to front and has stairs to first floor and doors off to all ground floor rooms.Lounge/Diner 25' 4" x 11' 4" ( 7.72m x 3.45m )Has feature electric fire with surround, two radiators, UPVC double glazed window to front and rear and double doors into entrance hall.Kitchen 14' 8" x 11' 9" ( 4.47m x 3.58m )Fitted with a range of wall and base unit with work surfaces over, integrated washing machine, dishwasher, fridge freezer and five ring range style cooker, wall mounted Worcester boiler, larder, vertical radiator and UPVC double glazed windows to front and rear.Cloakroom Has low level w.c, wash hand basin and UPVC double glazed obscure window to front.Study 10' 8" x 7' 11" ( 3.25m x 2.41m )Currently used as a bedroom and has radiator and UPVC double glazed window to side and rear.First Floor Landing Has loft access (with ladder fitted), storage cupboard and UPVC double glazed window to front and doors off to all first floor rooms.Bedroom One 14' x 11' 3" ( 4.27m x 3.43m )Has fitted wardrobes with overhead storage and dressing table, radiator and UPVC double glazed windows to front and side.Bedroom Two 11' 4" x 10' 9" ( 3.45m x 3.28m )has radiator and UPVC doable glazed window to front.Bedroom Three 11' 8" x 7' 6" ( 3.56m x 2.29m )has fitted wardrobes, radiator and UPVC double glazed windows to rear and side.Bedroom Four 11' 8" x 6' 10" ( 3.56m x 2.08m )Fitted wardrobe, radiator and UPVC double glazed window to side.Bathroom Has low level w.c, wash hand basin, double shower, under floor heating, radiator and UPVC double glazed obscure window to rear.Outside To the front of the property is a large driveway for three to four cars and lawned area with planting boarders and access to garage. The garage has up and over door and has power and lighting. To the rear and side of the property is a beautifully maintained garden, mainly laid to lawn with an array of fruit trees and mature plants and shrubs, as well as two seating areas. To the side of the property is a bin storage area (potential to extend STNPP).1. MONEY LAUNDERING REGULATIONS - Intending purchasers will be asked to produce identification documentation at a later stage and we would ask for your co-operation in order that there will be no delay in agreeing the sale. 2. These particulars do not constitute part or all of an offer or contract. 3. The measurements indicated are supplied for guidance only and as such must be considered incorrect. 4. Potential buyers are advised to recheck the measurements before committing to any expense. 5. Burchell Edwards has not tested any apparatus, equipment, fixtures, fittings or services and it is the buyers interests to check the working condition of any appliances. 6. Burchell Edwards has not sought to verify the legal title of the property and the buyers must obtain verification from their solicitor.BrochuresFull Details
Location
Address
Yew Tree Lane, Thulston, Derby
City
Thulston
Features And Finishes
Detached Family Home, Four Double Bedrooms, Driveway for Three Cars & Garage, Close to Elvaston Castle, Private Rear Garden, Large Lounge/Diner, Modern Kitchen, Viewing Essential!
Legal Notice
Our comprehensive database is populated by our meticulous research and analysis of public data. MirrorRealEstate strives for accuracy and we make every effort to verify the information. However, MirrorRealEstate is not liable for the use or misuse of the site's information. The information displayed on MirrorRealEstate.com is for reference only.
Related Homes
No related homes found.
