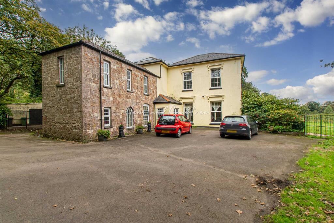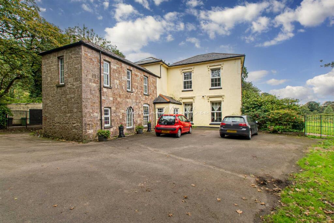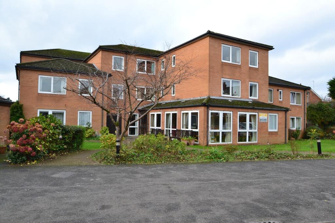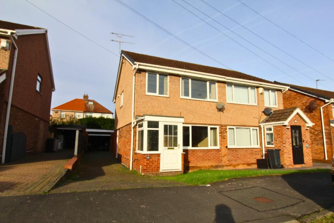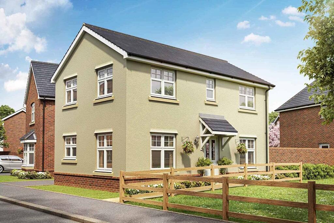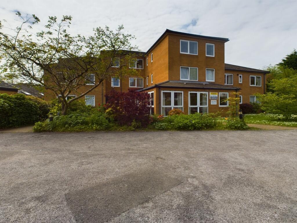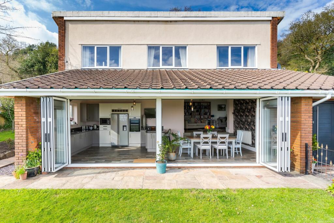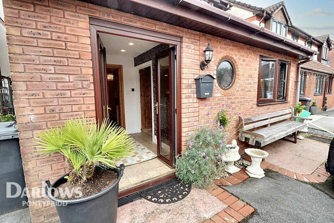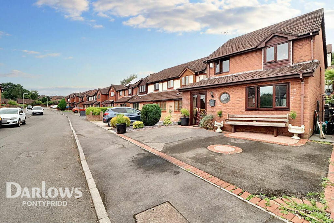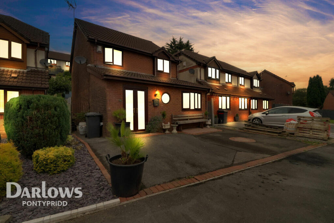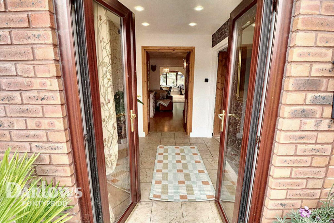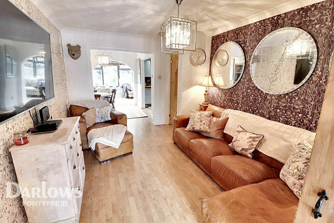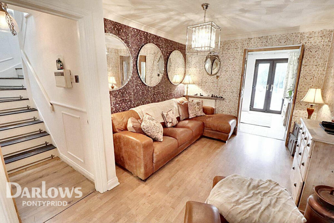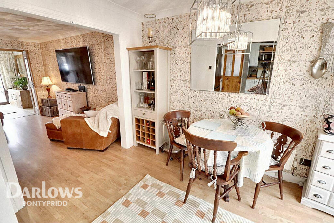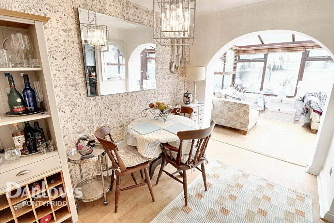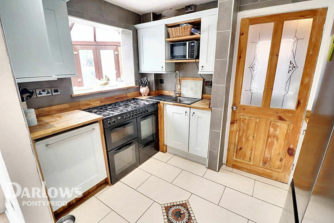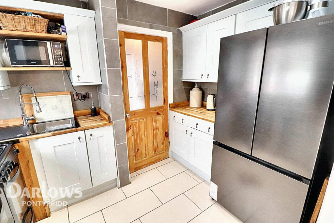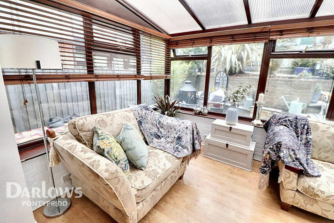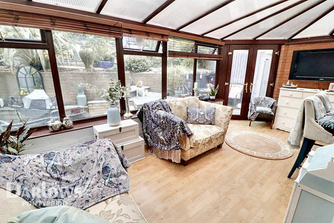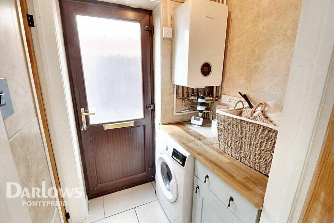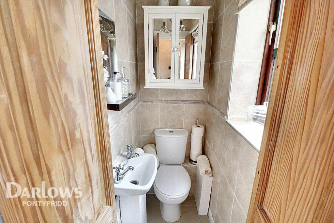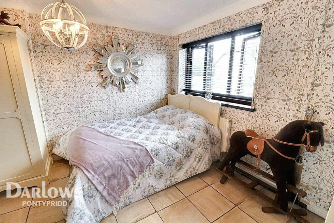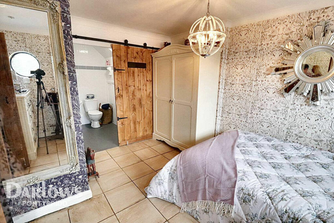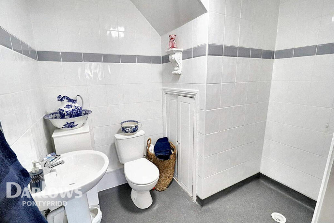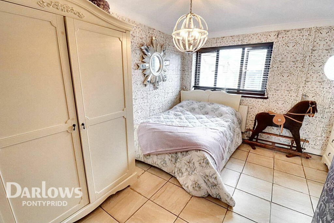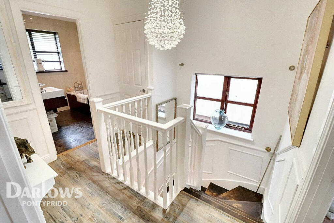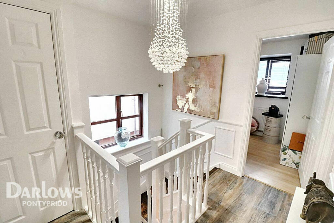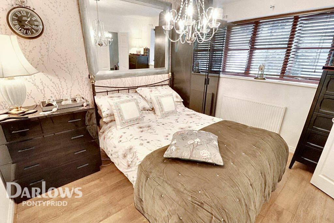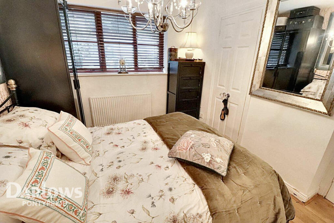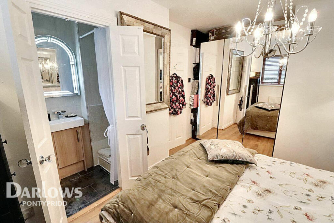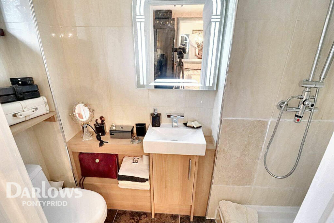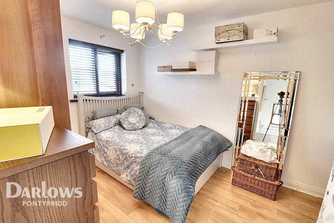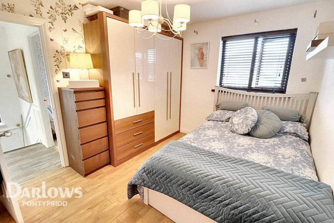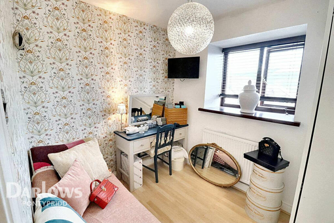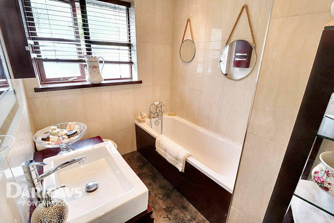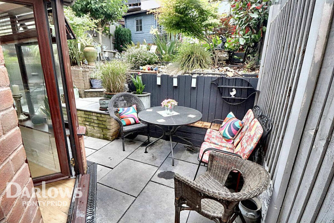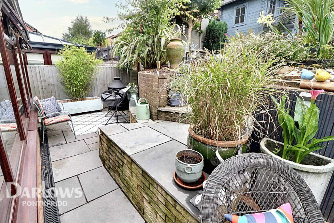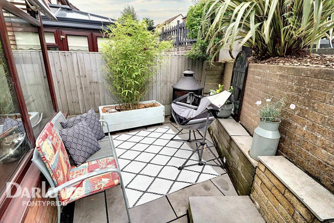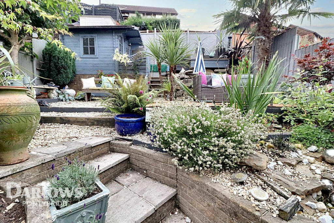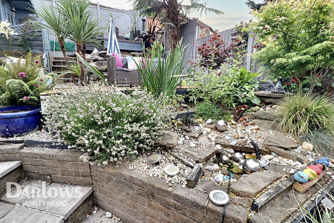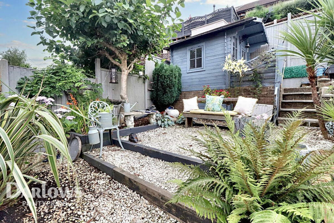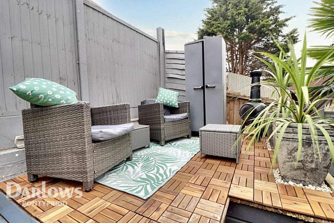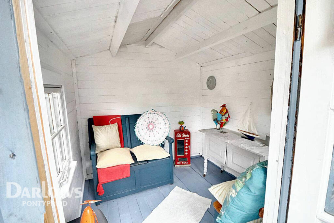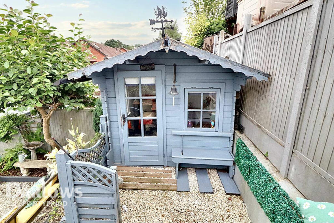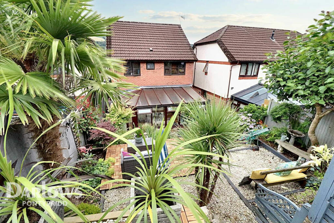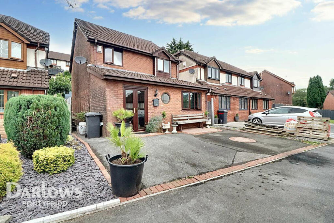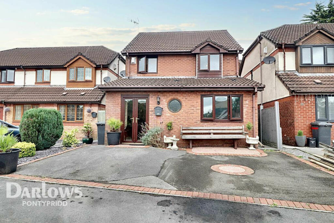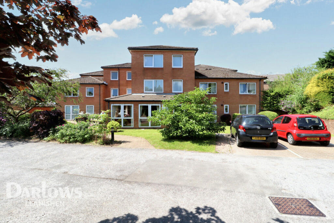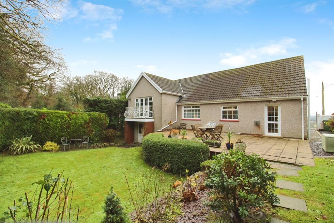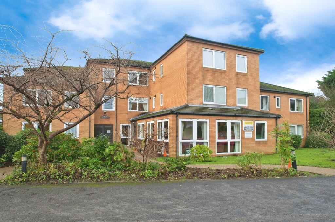Ynys Hir, Pontypridd
For Sale : GBP 320000
Details
Bed Rooms
4
Bath Rooms
1
Property Type
Detached
Description
Property Details: • Type: Detached • Tenure: N/A • Floor Area: N/A
Key Features: • Annex/bedroom 4 With En-Suite • Detached House • Double Driveway • Three Bedrooms • Conservatory • Garden Summer House • Utility Room • Ground Floor W/C • Main Bedroom En-Suite • Move Straight In
Location: • Nearest Station: N/A • Distance to Station: N/A
Agent Information: • Address: 85 Taff Street, Pontypridd, CF37 4SL
Full Description: Discover your dream home in the sought-after area of Coed y Cwm! This stunning detached house offers everything you need for comfortable and stylish living, set in a vibrant community with excellent local amenities and transport links.Step inside to find immaculate décor throughout the ground floor, featuring a spacious living room, a formal dining room, a modern kitchen with built-in dishwasher, a cozy conservatory, and a practical utility room housing a newly replaced combi boiler. The ground floor also includes a convenient W/C and a versatile four-bedroom en-suite, perfect as an annex for multi-generational living.Upstairs, unwind in the beautiful family bathroom and enjoy the tranquility of three well-appointed bedrooms, with the master bedroom boasting an en-suite shower room. The spacious and light-filled landing includes a handy storage cupboard. Outside, the property impresses with a large double driveway, side access on both sides, and a beautifully presented rear garden over three levels, featuring a summer house and power points for outdoor convenience. Additional benefits include cavity wall insulation and a double-insulated, partly boarded loft for extra storage.Don't miss the opportunity to make this exceptional property your new home. Experience the perfect blend of luxury, practicality, and community spirit in Coed y Cwm. Contact us today to schedule a viewing and see for yourself why this house is the ideal choice for you and your family!PorchDouble drive leading front door. Front door leads to porch, which gives access to Annexe/Bedroom, and Reception Room.Annexe/Bedroom Four11'3" x 12'9" (3.43m x 3.91m)Access from porch, window to front, access to en-suite.Reception Room13'9" x 10'0" (4.20m x 3.07m)Access form porch. Access to Kitchen/Diner. Door to hallway, with stairs leading to first floor.Dining Area10'3" x 7'4" (3.13m x 2.25m)Access to conservatory. Opening leading to Kitchen.Kitchen7'5" x 12'10" (2.28m x 3.93m)Matching wall and base units. Window to rear. Door to side giving access to rear garden. Access to utility and w/c.Utility Room3'9" x 4'7" (1.15m x 1.42m)w/c2'6" x 4'11" (0.78m x 1.52m)Conservatory8'11" x 19'0" (2.74m x 5.80m)Double doors leading to rear garden.First Floor LandingLanding giving access to all three bedrooms, bathroom and storage cupboard.Bedroom One9'7" x 12'0" (2.94m x 3.68m)Window to rear aspect. Access to en-suite.Bedroom Two9'7" x 10'6" (2.93m x 3.22m)Window to frontBedroom Three7'3" x 8'7" (2.21m x 2.64m)Window to front.Ensuite3'1" x 7'5" (0.94m x 2.28m)Bathroom7'5" x 6'0" (2.28m x 1.83m)Window to rear.Rear GardenSet over three small tiers. Patio uncultivated, decking, summer house on top tier. Beautiful mature area, great for sitting out and BBQing.DisclaimerDarlows Estate Agents also offer a professional, ARLA accredited Lettings and Management Service. If you are considering renting your property in order to purchase, are looking at buy to let or would like a free review of your current portfolio then please call the Lettings Branch Manager on the number shown above.Darlows Estate Agents is the seller's agent for this property. Your conveyancer is legally responsible for ensuring any purchase agreement fully protects your position. We make detailed enquiries of the seller to ensure the information provided is as accurate as possible. Please inform us if you become aware of any information being inaccurate.BrochuresBrochure 1
Location
Address
Ynys Hir, Pontypridd
City
Ynys Hir
Features And Finishes
Annex/bedroom 4 With En-Suite, Detached House, Double Driveway, Three Bedrooms, Conservatory, Garden Summer House, Utility Room, Ground Floor W/C, Main Bedroom En-Suite, Move Straight In
Legal Notice
Our comprehensive database is populated by our meticulous research and analysis of public data. MirrorRealEstate strives for accuracy and we make every effort to verify the information. However, MirrorRealEstate is not liable for the use or misuse of the site's information. The information displayed on MirrorRealEstate.com is for reference only.
Related Homes
