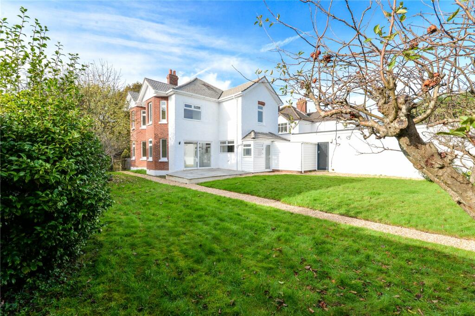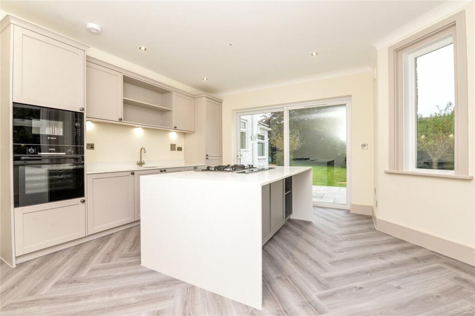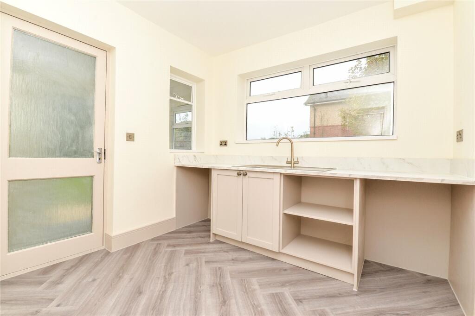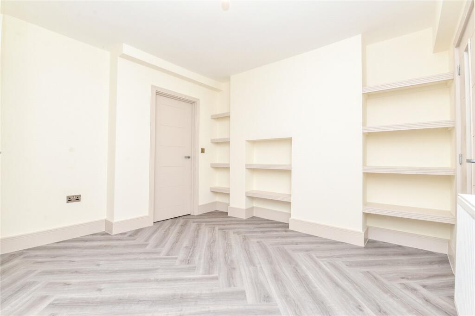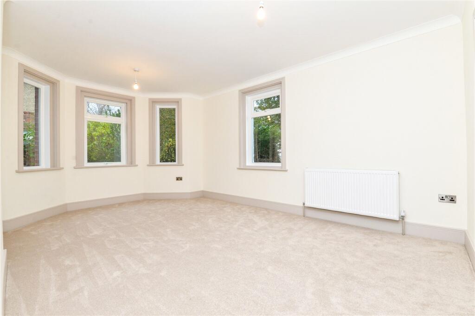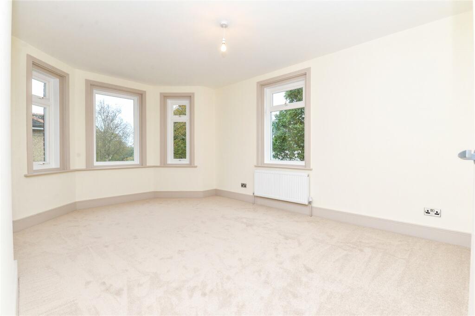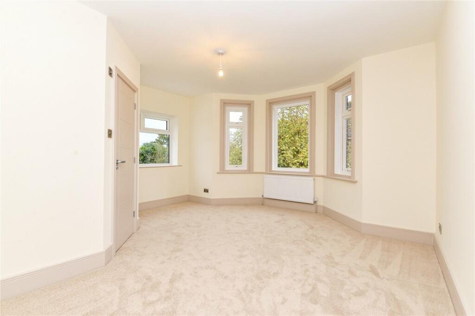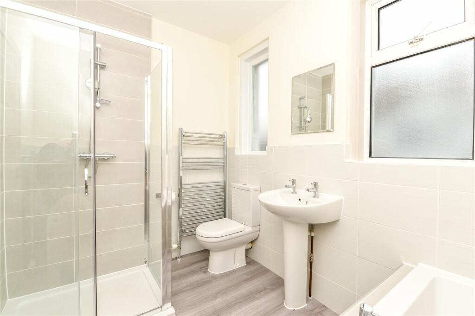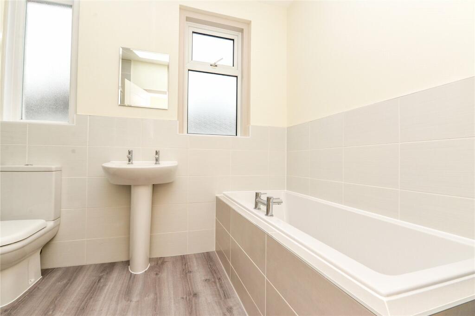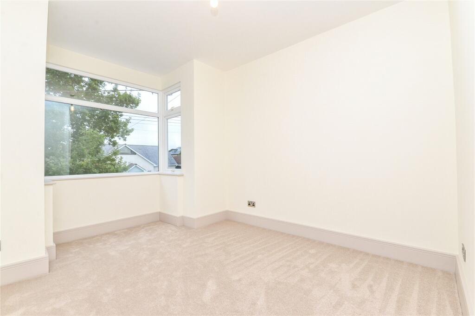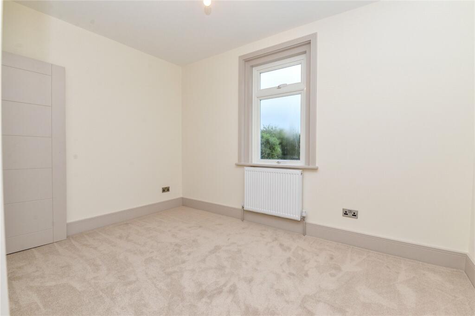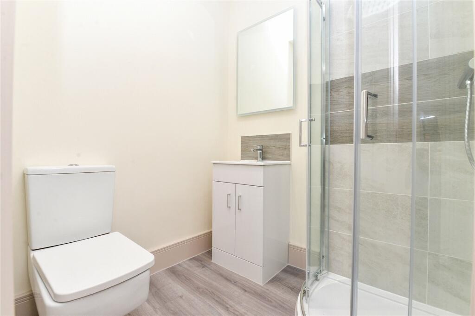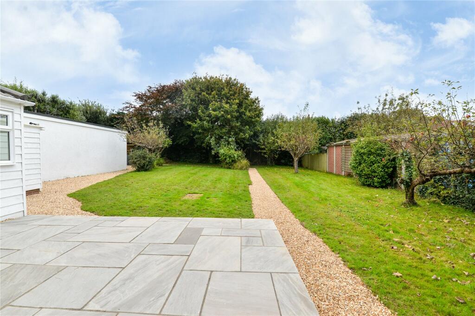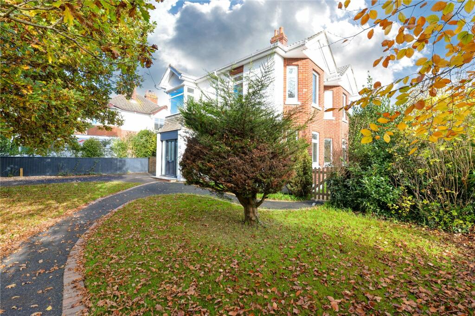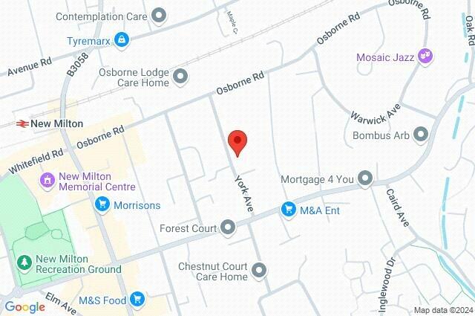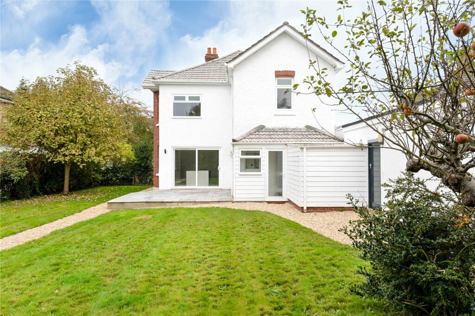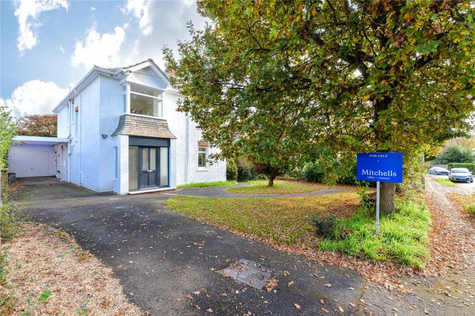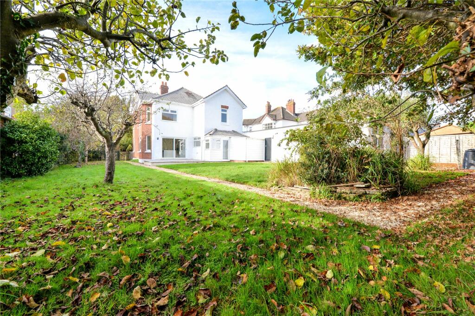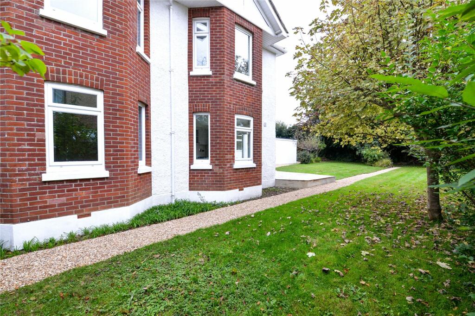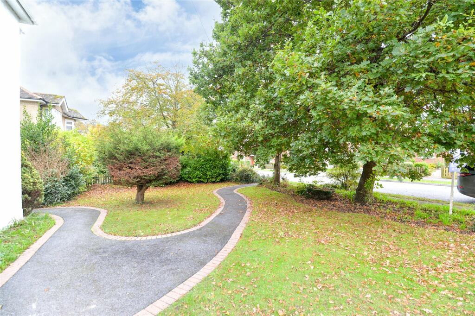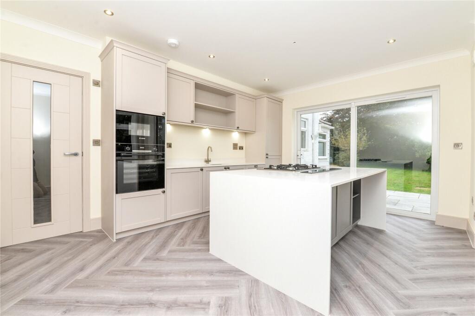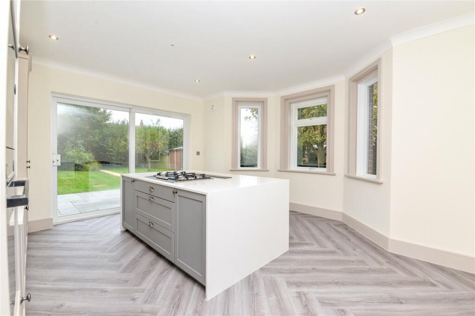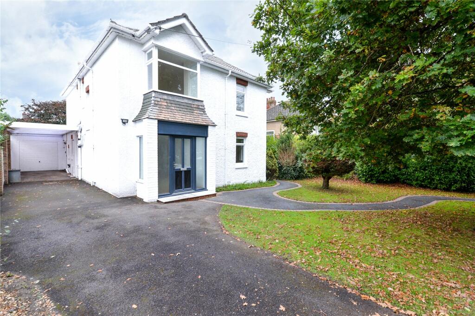York Avenue, New Milton, Hampshire, BH25
For Sale : GBP 765000
Details
Bed Rooms
4
Bath Rooms
2
Property Type
Detached
Description
Property Details: • Type: Detached • Tenure: N/A • Floor Area: N/A
Key Features: • Entrance Hall • Sitting Room • Dining Room • Kitchen/Breakfast Room • Utility Room • Ground Floor Cloakroom • First Floor Landing • Four Bedrooms • Family Bathroom • En-Suite Shower Room
Location: • Nearest Station: N/A • Distance to Station: N/A
Agent Information: • Address: 8 Old Milton Road, New Milton, Hampshire, BH25 6DT
Full Description: This beautifully refurbished and remodelled four bedroom family home is situated on one of New Milton's premier roads and offers luxury kitchen and bathrooms, two lovely reception rooms, a utility room, a master bedroom with an en-suite and a generous and secluded garden. The entrance hall is a particularly spacious room with stairs to the first floor landing, an understairs storage cupboard and a central heating thermostat. Sitting room with a bright double aspect, a feature bay window and enjoys an outlook onto the garden.The luxury kitchen/breakfast room has been fitted with high specification shaker style wall and base units with a contrasting quartz worktop, integrated appliances include an eyelevel oven with a microwave above, a five burner gas hob, an electric down draft extractor fan, a sink with a mixer tap over and drainer, a tall stand up fridge freezer, a dishwasher, a feature bay window and sliding patio doors onto the newly constructed patio and rear garden. Dining room with timber effect amtico style flooring, a cupboard housing the recently fitted central heating boiler with useful shelving and a UPVC window looking out to the driveway.The utility room has been fitted with shaker style base units, a marble effect worktop, a stainless steel sink with a mixer tap over and drainer and space and plumbing for a washing machine and a tumble dryer.Ground floor cloakroom with a modern suite comprising of a WC, a wash hand basin with a mixer tap over and storage beneath, two UPVC windows and a tiled splashback.The rear lobby is constructed of a dwarf brick wall, UPVC windows, a polycarbonate roof, has power and lighting, a doorway leading out to the garden and separate door leading onto the driveway and carport.First floor landing with a UPVC window, a hatch to the loft space, an airing cupboard housing the hot water cylinder and central heating programmer and an additional cupboard for storage.On the first floor are four double bedrooms with the master being a particularly spacious room with a bright double aspect, a feature bay window and a luxury en-suite shower room.The en-suite comprises of a corner shower cubicle with a thermostatic shower attachment, a WC, a wash hand basin with a mixer tap over and storage beneath, a wall mounted mirror with built in lighting and a chrome heated towel rail.Bedrooms two and three are generous double bedrooms with bedroom two enjoying a bright double aspect and a feature bay window.The luxury family bathroom comprises of a panel bath with a mixer tap over, a pedestal wash hand basin, a WC, a double shower cubicle with a sliding glass shower screen and thermostatic shower attachments, a chrome heated towel rail and two UPVC double glazed windows.To the front of the property is a tarmac driveway giving access to the carport and garage with a recent addition of a tarmac pathway with a block paviour edging with the rest of the garden laid to lawn with mature colourful borders. To the rear of the property is a spacious and secluded garden with a recently fitted patio with the rest of the garden laid to lawn with mature planting and high level fencing making it extremely private and secluded and giving rear access to the double garage.Double tandem garage with up and over door, power, lighting and adjoins the carport.The property is offered with vacant possession and a viewing comes highly recommended.BrochuresParticulars
Location
Address
York Avenue, New Milton, Hampshire, BH25
City
Hampshire
Features And Finishes
Entrance Hall, Sitting Room, Dining Room, Kitchen/Breakfast Room, Utility Room, Ground Floor Cloakroom, First Floor Landing, Four Bedrooms, Family Bathroom, En-Suite Shower Room
Legal Notice
Our comprehensive database is populated by our meticulous research and analysis of public data. MirrorRealEstate strives for accuracy and we make every effort to verify the information. However, MirrorRealEstate is not liable for the use or misuse of the site's information. The information displayed on MirrorRealEstate.com is for reference only.
Real Estate Broker
Mitchells Estate Agents, New Milton
Brokerage
Mitchells Estate Agents, New Milton
Profile Brokerage WebsiteTop Tags
Likes
0
Views
5

150 Central Park South 12 1207, New York, NY, 10019 New York City NY US
For Sale - USD 550,000
View HomeRelated Homes
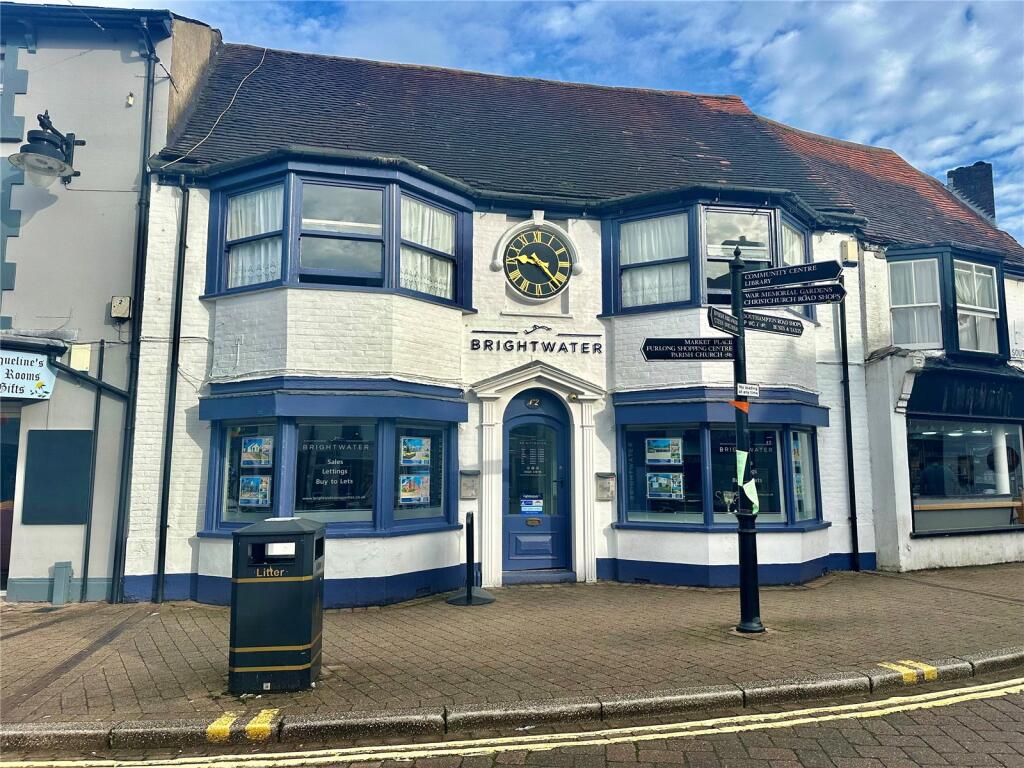


110-31 73rd Road 4P, Forest Hills, NY, 11375 New York City NY US
For Sale: USD280,000

3550 ROCK CREEK CHURCH RD NW 1, Washington, District of Columbia County, DC, 20010 Washington DC US
For Rent: USD2,750/month



