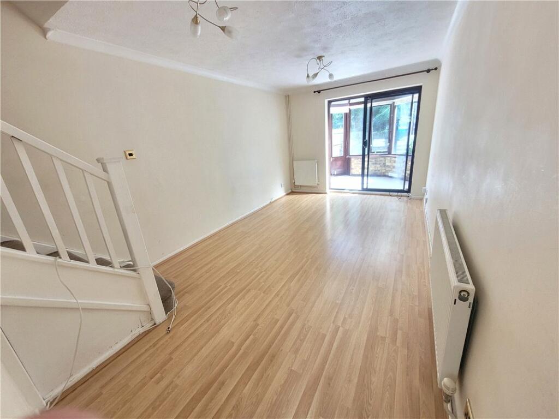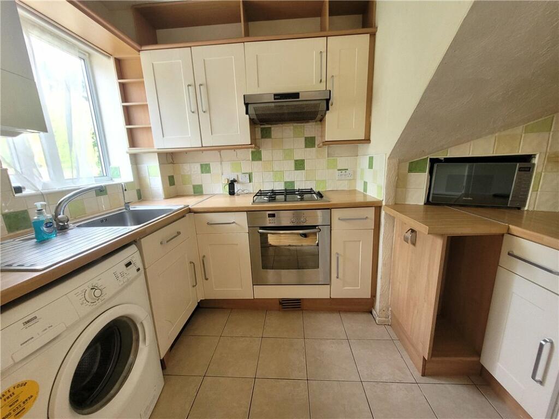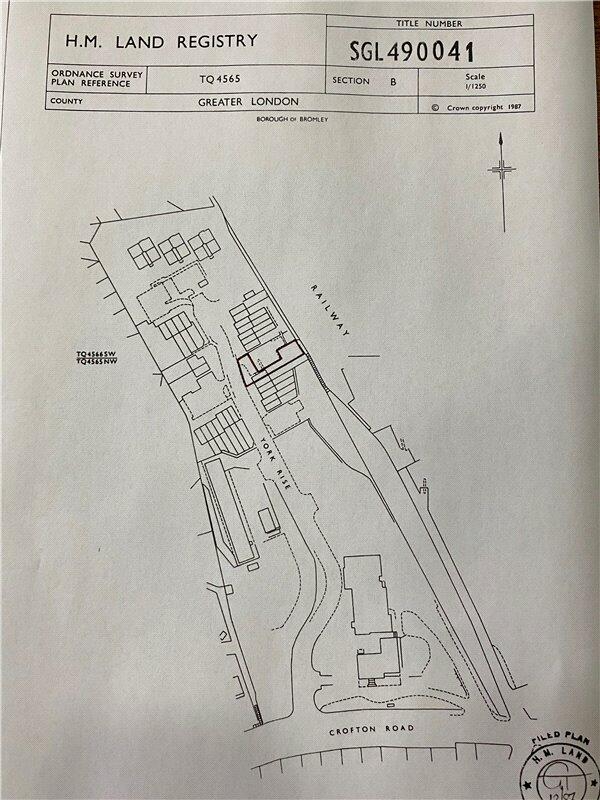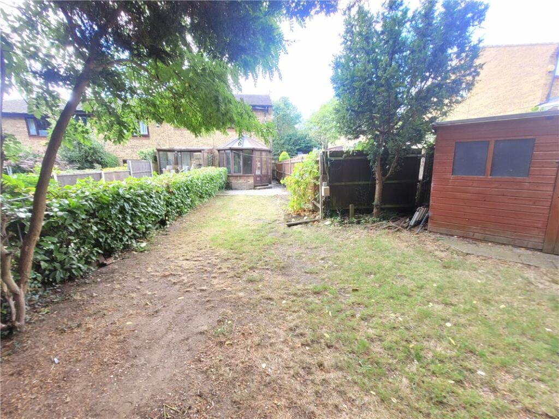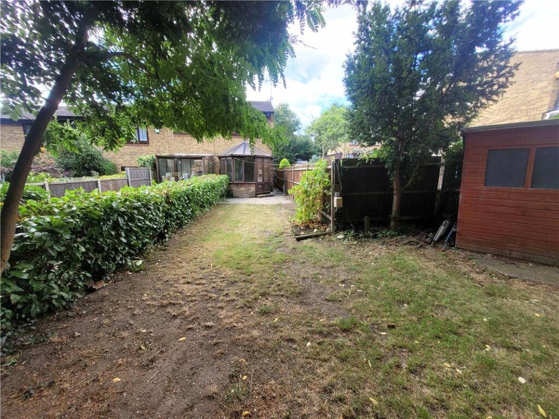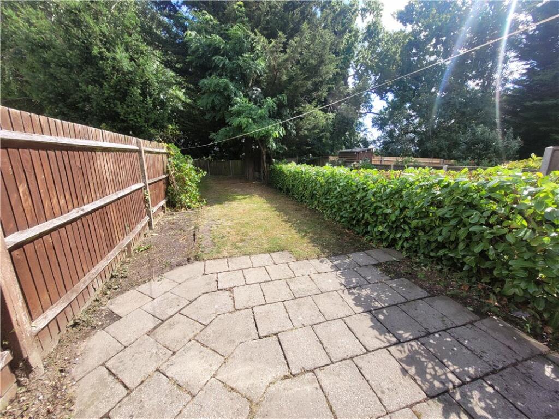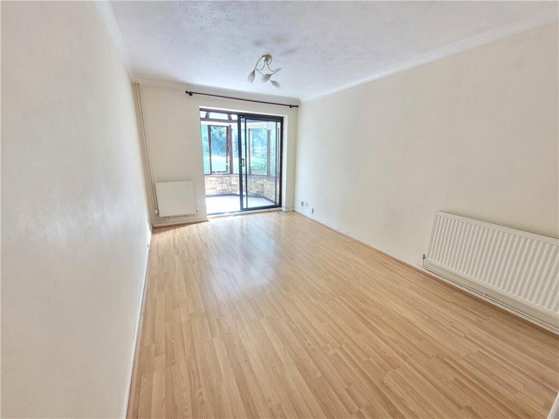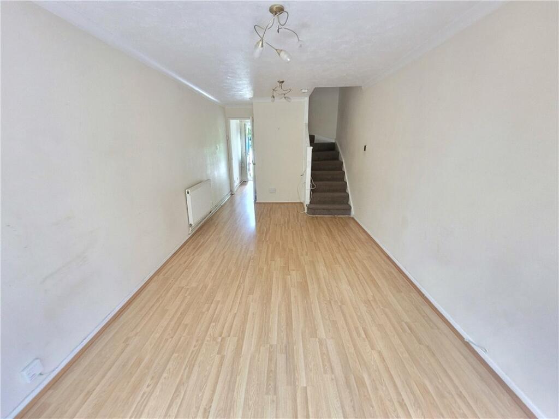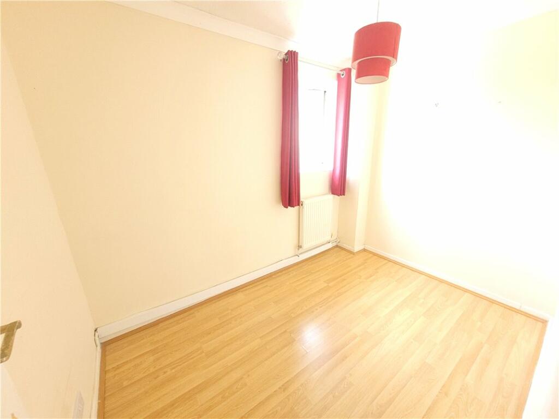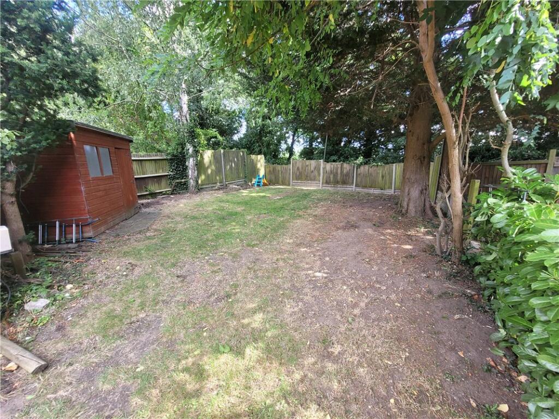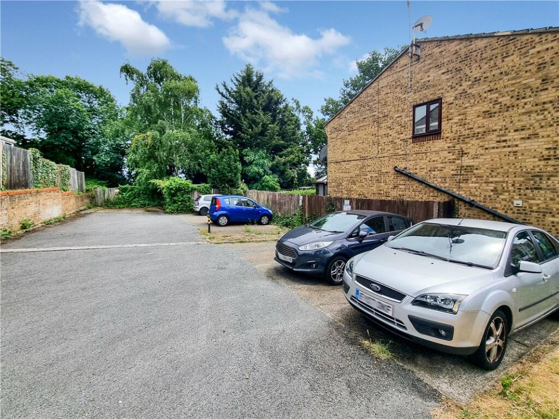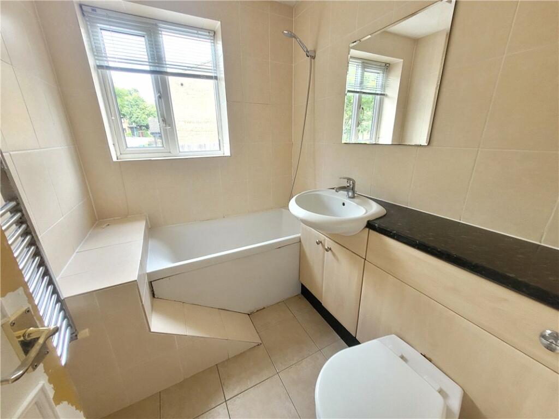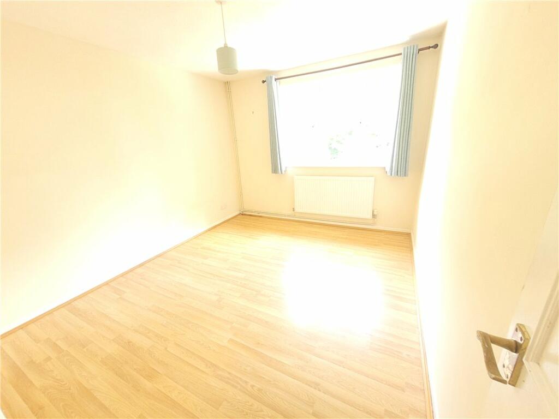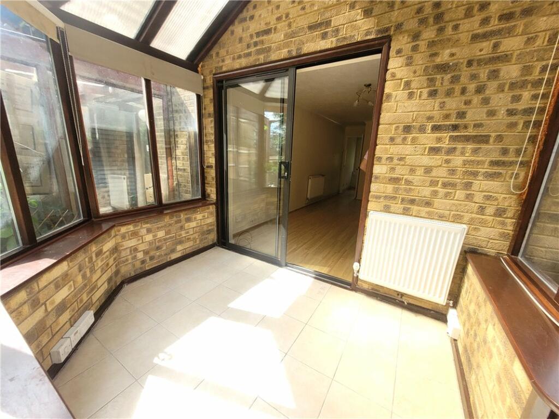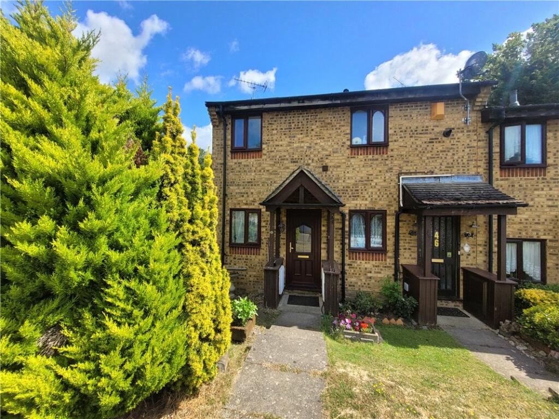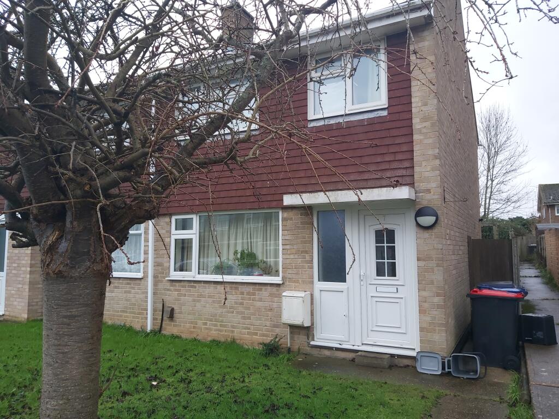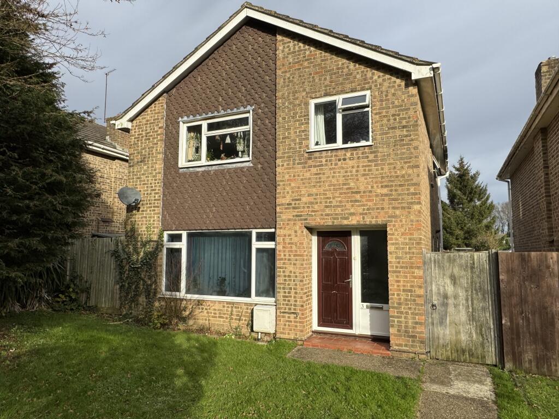York Rise, Orpington, Kent, BR6
For Sale : GBP 400000
Details
Bed Rooms
2
Bath Rooms
1
Property Type
End of Terrace
Description
Property Details: • Type: End of Terrace • Tenure: N/A • Floor Area: N/A
Key Features: • Central Heating & Double Glazing • Sought After Modern Development • Conservatory • Appox 58ft Rear Garden • Two Allocated Parking Spaces • Chain Free
Location: • Nearest Station: N/A • Distance to Station: N/A
Agent Information: • Address: 292 High Street, Orpington, BR6 0NF
Full Description: ** GUIDE PRICE £400,000 - £425,000 ** A two bedroom end of terrace house situated within walking distance to Orpington Station and offered CHAIN FREE. Benefits to note include a large rear garden & two allocated parking spaces.* CENTRAL HEATING & DOUBLE GLAZING * SOUGHT AFTER MODERN DEVELOPMENT * CONSERVATORY * APPROX 58FT REAR GARDEN * TWO ALLOCATED PARKING SPACES * CHAIN FREE *ExteriorFront Garden: With a lawn and pathway to front.Rear Garden: Measuring approximately 58' x 29'. Mainly laid to lawn with various shrubs and trees. Wooden shed.Two Allocated Parking Spaces:Key TermsThe property is situated in a quiet location in the tree lined York Rise and is only a few minutes’ walk of Orpington Mainline Station, local bus routes and the High Street.Entrance Hall:Double glazed opaque door to front.Lounge:16' 7" x 9' 7" (5.05m x 2.92m)Stairs to first floor. Radiator and fitted carpet. Double glazed sliding door opening into:-Conservatory:8' 3" x 6' 2" (2.51m x 1.88m)Double glazed with access to the rear garden.Kitchen:6' 7" x 6' 6" (2m x 1.98m)Fitted with a matching range of wall and base units with work surfaces. Integrated oven, gas hob and extractor fan. Space for fridge freezer. Space for washing machine. Sink unit & drainer. Double glazed window to front. Tiled flooring.Landing:Access to loft and wood laminate flooring.Bedroom 1:10' 9" x 6' 9" (3.28m x 2.06m)Double glazed window to rear, radiator and wood laminate flooring.Bedroom 2:9' 5" x 6' 3" (2.87m x 1.9m)Double glazed window to front, radiator and wood laminate flooring.Bathroom:Fitted with a three piece suite comprising a panelled bath, wash hand basin set in vanity unit and wc. Chrome heated towel rail. Double glazed opaque window.BrochuresParticulars
Location
Address
York Rise, Orpington, Kent, BR6
City
Kent
Features And Finishes
Central Heating & Double Glazing, Sought After Modern Development, Conservatory, Appox 58ft Rear Garden, Two Allocated Parking Spaces, Chain Free
Legal Notice
Our comprehensive database is populated by our meticulous research and analysis of public data. MirrorRealEstate strives for accuracy and we make every effort to verify the information. However, MirrorRealEstate is not liable for the use or misuse of the site's information. The information displayed on MirrorRealEstate.com is for reference only.
Real Estate Broker
Robinson Jackson, Orpington
Brokerage
Robinson Jackson, Orpington
Profile Brokerage WebsiteTop Tags
Chain Free propertyLikes
0
Views
22
Related Homes






Miramont de Guyenne, Lot et Garonne, Nouvelle-Aquitaine, France
For Sale: EUR286,200


