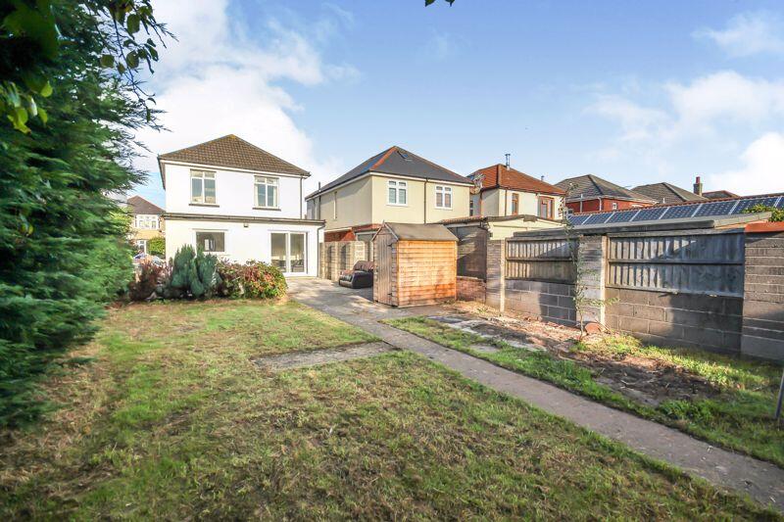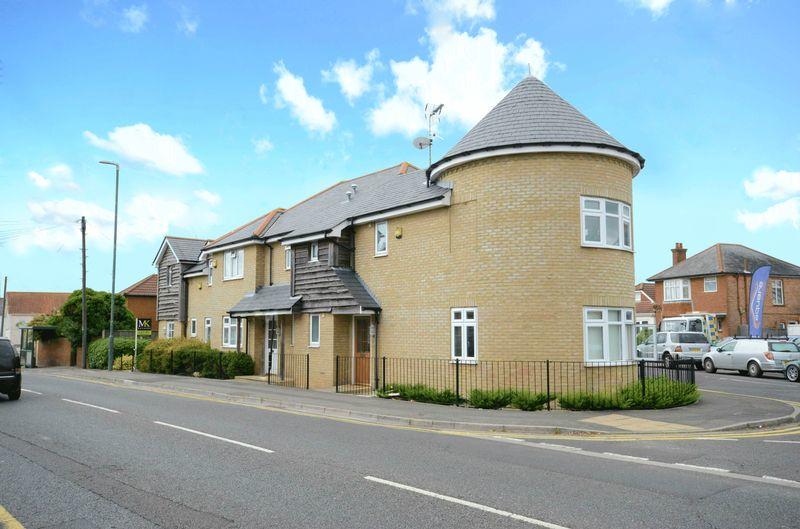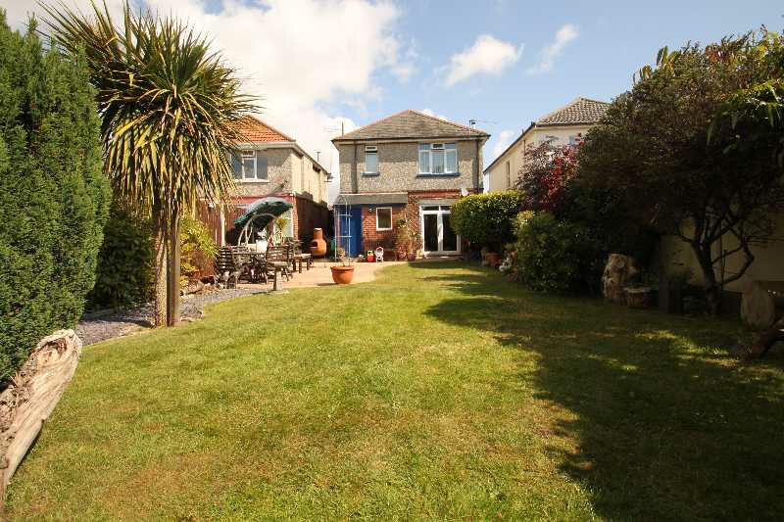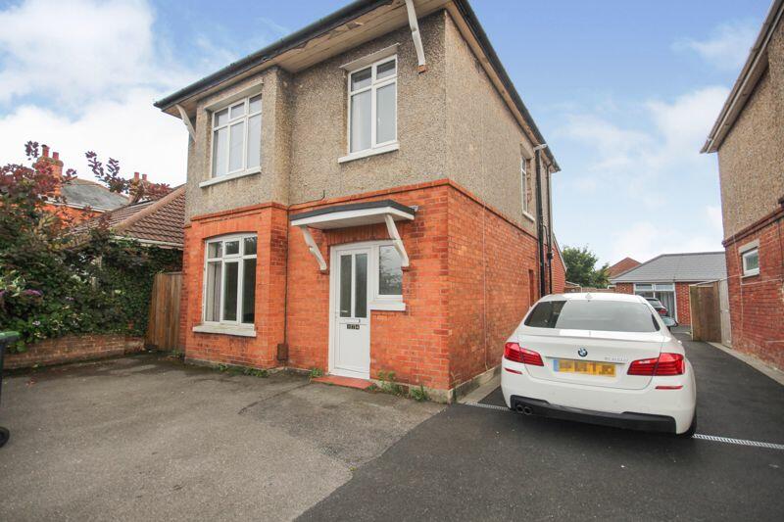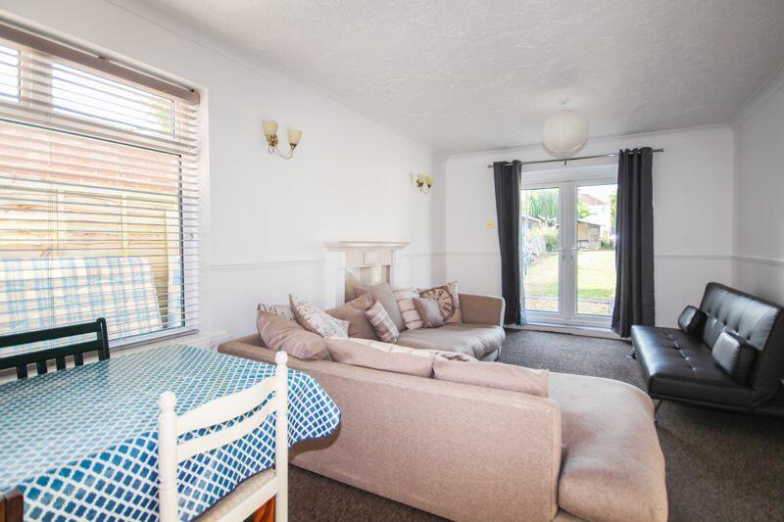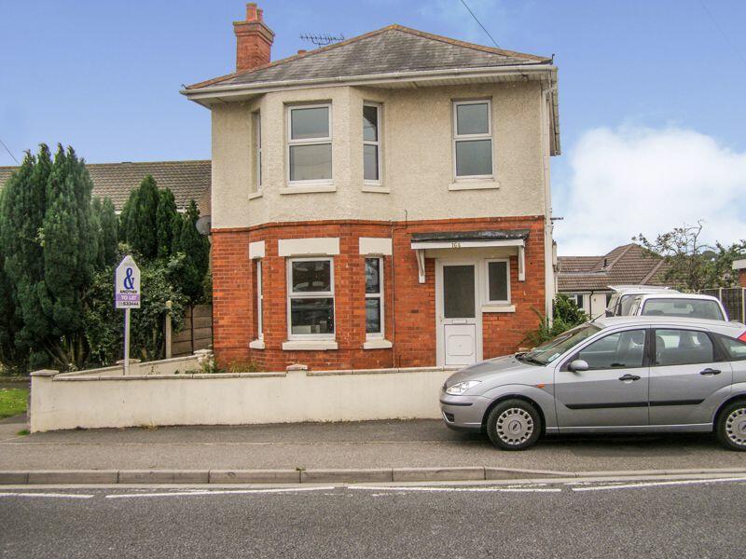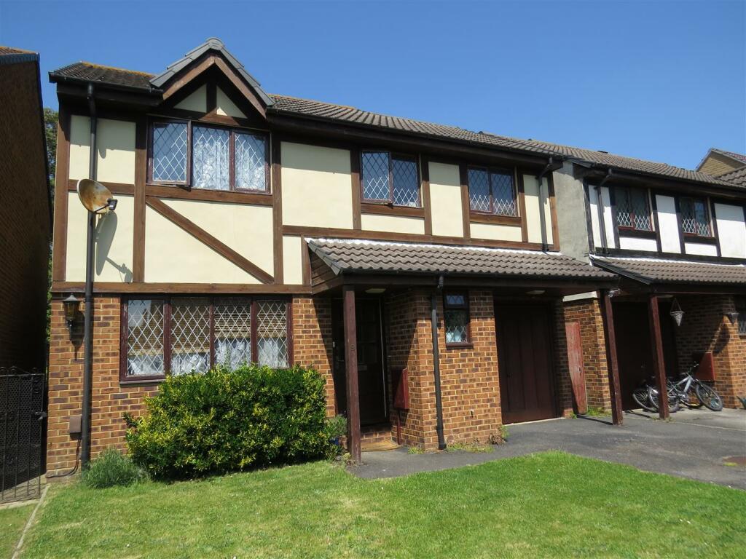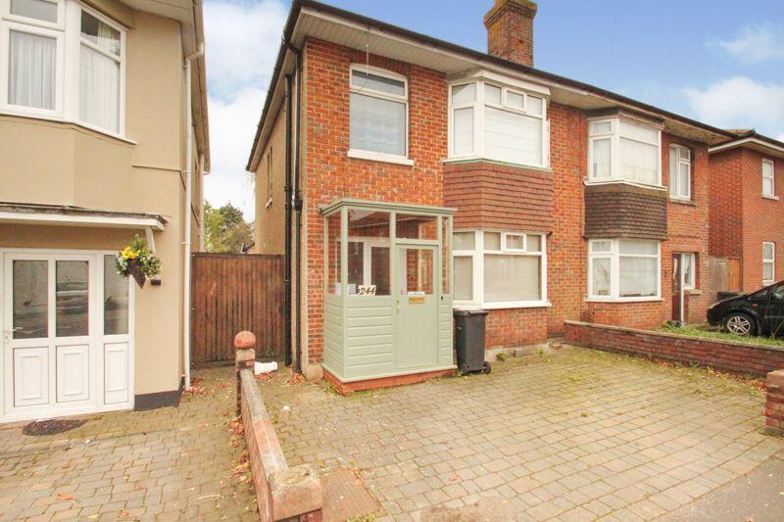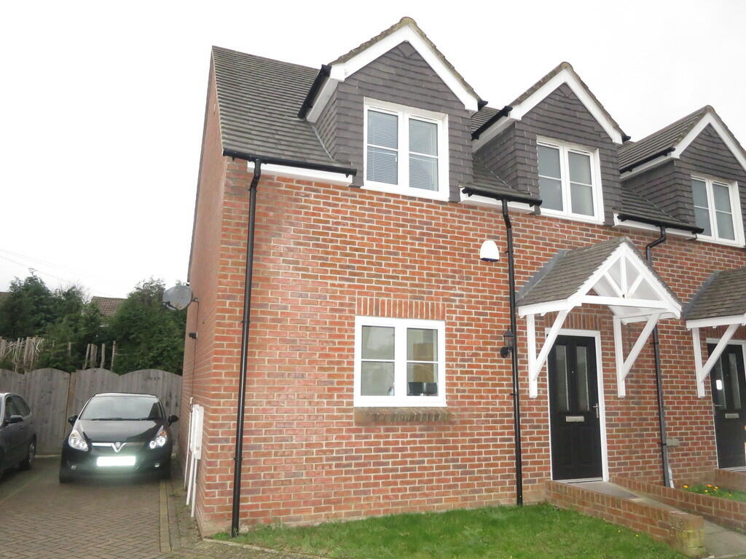Zinnia Close, Ensbury Park, Bournemouth
For Sale : GBP 400000
Details
Bed Rooms
4
Bath Rooms
1
Property Type
Detached
Description
Property Details: • Type: Detached • Tenure: N/A • Floor Area: N/A
Key Features: • DETACHED HOUSE IN ENSBURY PARK, OFFERS IN EXCESS OF £400,000 • FOUR BEDROOMS (THREE DOUBLES AND A SINGLE) • SPACIOUS OPEN PLAN LOUNGE/DINER WITH PATIO DOORS TO REAR DECKED AND LAWN GARDEN • FITTED KITCHEN LIGHT WOOD COLOUR • FAMILY BATHROOM WITH THREE PEICE SUITE AND THERE IS A DOWN STAIRS CLOAKROOM • SET IN A SMALL CLOSE CLOSE TO SCHOOLS AND EASY ACCESS TO WINTON • SINGLE INTEGRAL GARAGE WITH DRIVEWAY PARKING • GAS CENTRAL HEATING • OFFERED WITH "NO FORWARD CHAIN" • DONT MISS OUT AND BOOK YOUR NEXT VIEWING WITH THACKER & REVITT
Location: • Nearest Station: N/A • Distance to Station: N/A
Agent Information: • Address: 478 Ashley Road, Parkstone, Poole, BH14 0AD
Full Description: BOURNEMOUTH (Offers in excess of £400,000)Nestled in a cul de sac, Zinnia Close, Ensbury Park, Bournemouth is this charming detached moc tudor style property. It has off road parking and a single garage. Front garden being open plan and lawn with the rear garden being lawn and decked area with established borders. The property has gas central heating. On the ground floor is a cloakroom, fitted kitchen and an open plan lounge dining room with patio doors leading to thbe rear garden. Upstairs are three double bedrooms and a single bedroom. Family style bathroom. The surrounding neighbourhood is known for its friendly community and proximity to local amenities, schools, and parks, making it an ideal location for families. Some pictures taken prior to it being let.In summary, this delightful detached house on Zinnia Close is a perfect blend of comfort, space, and convenience, making it a wonderful place to call home. Don’t miss the chance to view this property and experience all it has to offer. Offers invited in excess of £400,000. Council Tax Band D. No Forward Chain. Offered with "No Forward Chain".Front Garden And Drive - Open plan front garden mainly laid to lawn with tarmac driveway parking leading to integral garage with covered recess. Pathway leading to the front door and porch area.Front Door And Entrance Hall - 4.84 x 2.01 (15'10" x 6'7") - Upvc double glazed front door leading into entrance hall with white ceiling, emulsion painted walls and laminate wood effect flooring. Doors to all ground floor rooms. Radiator. Ceiling lighting. Light switches. Stairs to first floorr and landing area. Under stairs storage cupboard.Cloakroom - 1.62 x 0.83 (5'3" x 2'8") - Wooden panelled door leading into the cloakroom with white ceiling, elulsion painted walls and tiled flooring. Wall mounted sink with metal fittings. WC with seat and lid and cistern. Upvc double glazed window. Radiator. Ceiling lighting.Lounge Dining Room Reception - dining area is 2.57 x 2.48 lounge area is 3.83 x 3 - Wooden panelled door leading into this good size open plan lounge dining room reception with white ceiling, emulsion painted walls and wood laminate flooring. Ceiling lighting. Upvc double glazed window overlooking front aspect and upvc double patio doors from the dining area overlooking rear garden. Light switches, plug sockets and TV socket. Fireplace.Kitchen - Wooden panelled door leading into this fitted kitchen with white ceiling, part tiled and part emulsion painted walls with laminmate tile pattern flooring. Ceiling lighting. Radiator. Space and plumbing for washing machine and dishwasher. A range of light wood colour fitted wall,base and drawer inuts with metal handles and laminate worktops. Sink with drainer and metal fittings. Electric oven, four ring hob and extractor fan. Light switch, plug sokcets and fuse switches. Upvc double glazed back door with base panela nd glass panel leading to outside rear. Upvc double glazed window overlooking rear garden.Rear Garden - Tarmac pathway leading to wooden gate in turn leading to the outside front of the property. The rear garden has a lawn aream decked area and summer house. Established borders and fencing boundaries. There is a door leading into single garage by the kitchen back door.Stairs And Landing Area - 3.30 x 2.29 (10'9" x 7'6") - Leading from the entrance hall with Continuation of the entrance hall decor with fitted carpet to stairs and landing. Ceiling lighting. Radiator. Built in cupboard with shelves inside. Doors to all first floor rooms. Light switches.Bedroom (Right Hand Side Single) - 2.74 x 2.21 (8'11" x 7'3") - From the top of the stairs to the right hand side Wooden panelled door leading into this single bedroom with white ceiling, emulsion painted walls and fitted carpet. Light switch, plug sockets. Radiator. Ceiling lighting. Upvc double glazed window overlooking rear garden aspect.Bathroom - 2.22 x 1.73 (7'3" x 5'8") - Wooden panelled door leading into this family bathroom with white ceiling, part tiled and part emulsion painted walls with decorative tiles. Fitted flooring. Ceiling lighting. Bathroom suite with bath and shower scvreen and metal fittings, wc with seat, lid and cistern, sink with metal fititngs and pedastal. Wall mounted mirror. Upvc double glazed window frosted. Radiator.Bedroom (Rear Facing Double) - 3.13 x 3.32 (10'3" x 10'10") - Wooden panelled door leading into this good size double bedroom with rear facing aspect and overllooking the rear garden. White ceiling, emulsion painted walls and fitted carpet. Ceiling lighting. Radiator. Light switch and plug sockets. Upvc double glazed window overlooking rear garden.Bedroom (Double Front Facing) Principle - 3.54 x 3.42 to wardrobe (11'7" x 11'2" to wardrobe - Wooden panelled door leading into this good size double bedroom with front facing aspect. White ceiling, emulsion painted walls and fitted flooring. Ceiling lighting. Radiator. Built in wardorbes with mirror panel doors and shelving and rails inside. Upvc double glazed window overlooking the front aspect. Light switch and plug sockets.Bedroom (Double Front Facing) - 4.47 x 3.12 x 2.31 (14'7" x 10'2" x 7'6") - Wooden door leading into this good size double bedroom with front facing aspect. White ceiling, emulsion painted walls and fitted flooring. Upvc double glazed window to the front aspect. Ceiling lighting. Radiator.Garage - Single integral garage with wooden up and over panelled fonrt main garage door, concrete flooring, door leading to the rear garden. Light and power.Tenure - This property is "FREEHOLD" and is the property is also being offered with "NO FORWARD CHAIN".BrochuresZinnia Close, Ensbury Park, BournemouthBrochure
Location
Address
Zinnia Close, Ensbury Park, Bournemouth
City
Ensbury Park
Features And Finishes
DETACHED HOUSE IN ENSBURY PARK, OFFERS IN EXCESS OF £400,000, FOUR BEDROOMS (THREE DOUBLES AND A SINGLE), SPACIOUS OPEN PLAN LOUNGE/DINER WITH PATIO DOORS TO REAR DECKED AND LAWN GARDEN, FITTED KITCHEN LIGHT WOOD COLOUR, FAMILY BATHROOM WITH THREE PEICE SUITE AND THERE IS A DOWN STAIRS CLOAKROOM, SET IN A SMALL CLOSE CLOSE TO SCHOOLS AND EASY ACCESS TO WINTON, SINGLE INTEGRAL GARAGE WITH DRIVEWAY PARKING, GAS CENTRAL HEATING, OFFERED WITH "NO FORWARD CHAIN", DONT MISS OUT AND BOOK YOUR NEXT VIEWING WITH THACKER & REVITT
Legal Notice
Our comprehensive database is populated by our meticulous research and analysis of public data. MirrorRealEstate strives for accuracy and we make every effort to verify the information. However, MirrorRealEstate is not liable for the use or misuse of the site's information. The information displayed on MirrorRealEstate.com is for reference only.
Real Estate Broker
Thacker & Revitt, Poole
Brokerage
Thacker & Revitt, Poole
Profile Brokerage WebsiteTop Tags
Likes
0
Views
17
Related Homes
