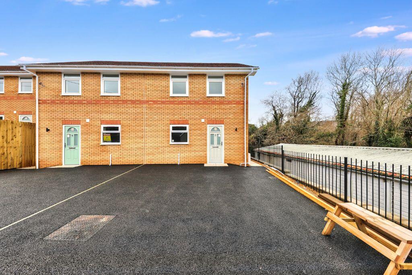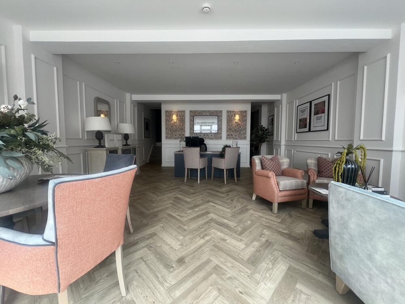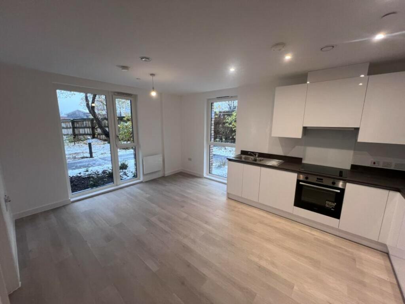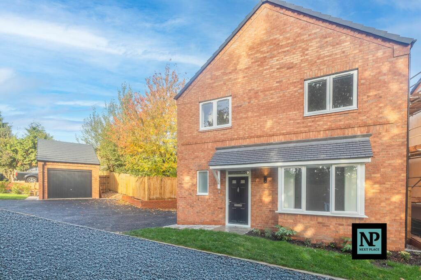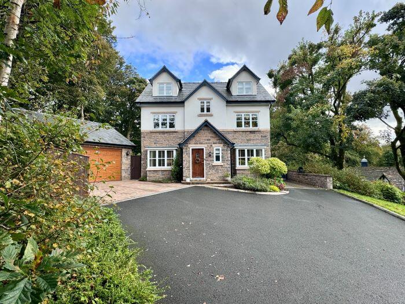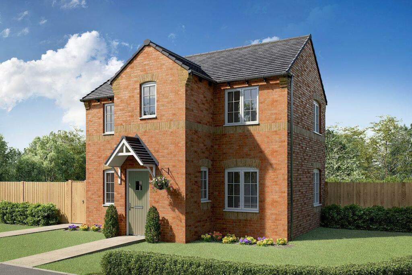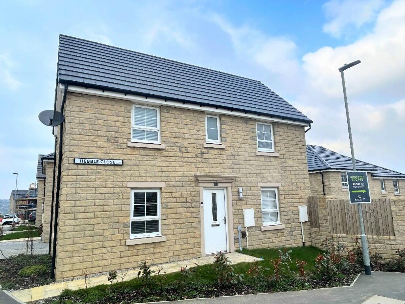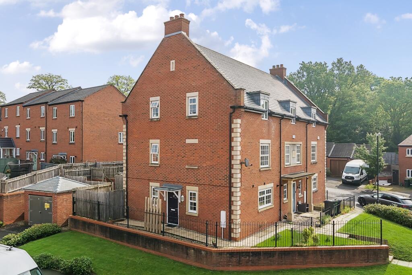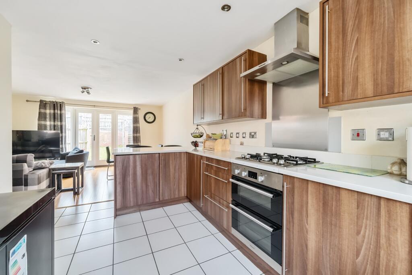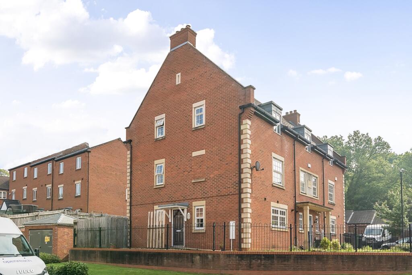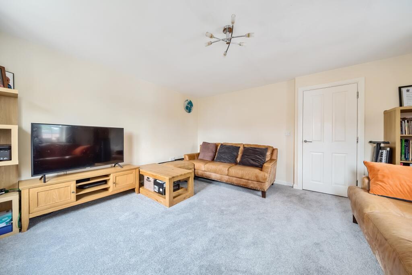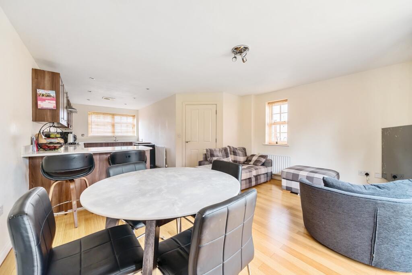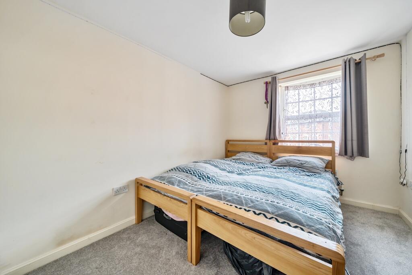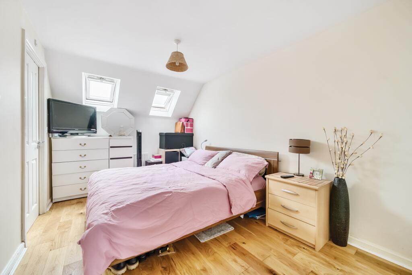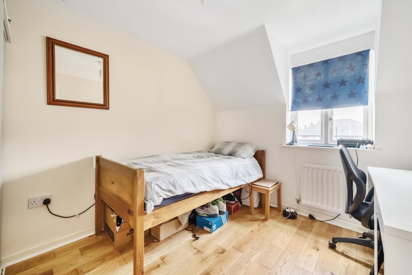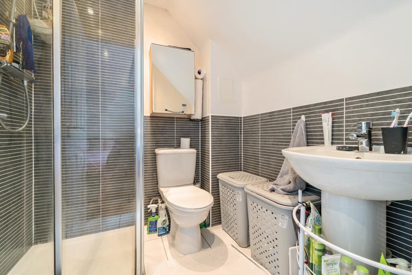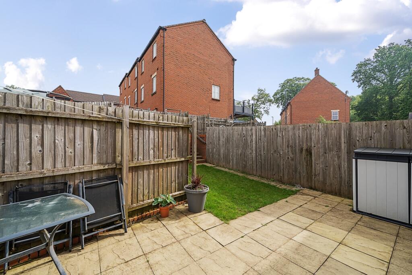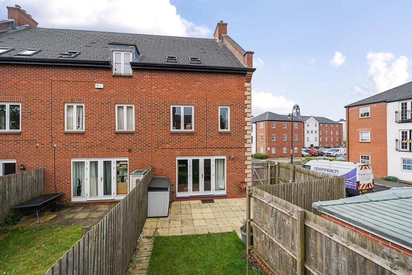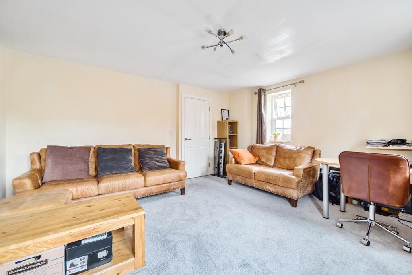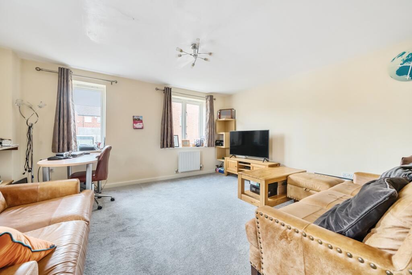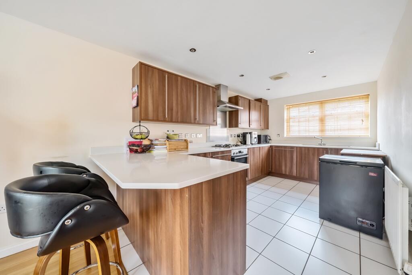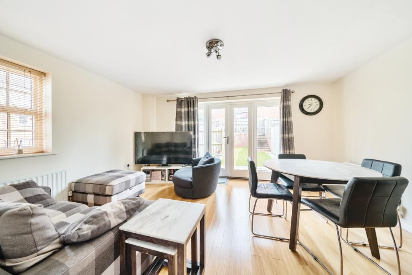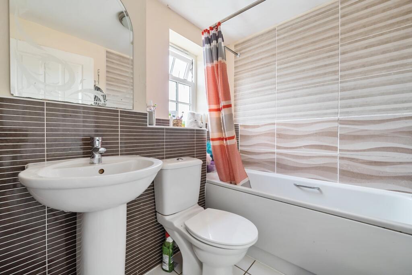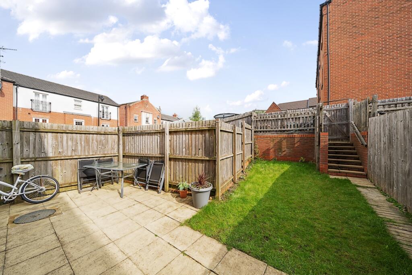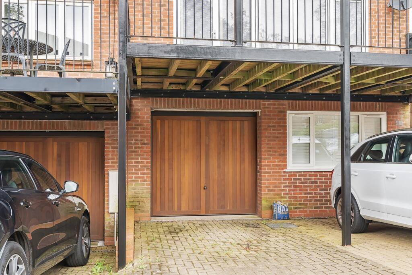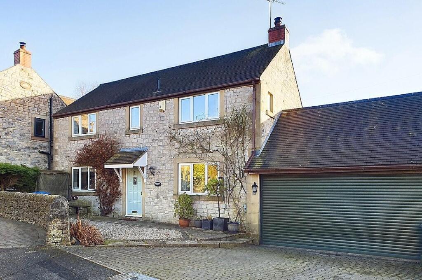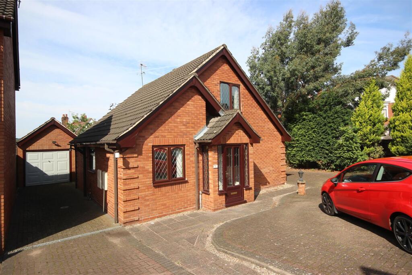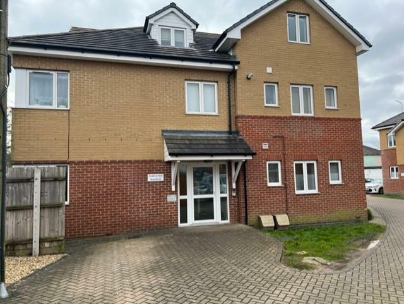1 Ferney Hills Close, Birmingham
For Sale : GBP 285000
Details
Bed Rooms
3
Bath Rooms
2
Property Type
Town House
Description
Property Details: • Type: Town House • Tenure: N/A • Floor Area: N/A
Key Features: • Wonderful Family Home • Contemporary Open-Plan Kitchen Diner • Master Bedroom with Ensuite • Modern Bathroom Suite • Downstairs WC • Single Garage • Excellent Commuter Links • Call NOW 24/7 or book instantly online to View
Location: • Nearest Station: N/A • Distance to Station: N/A
Agent Information: • Address: Cavendish House Littlewood Drive, West 26 Industrial Estate, Cleckheaton, BD19 4TE
Full Description: Exterior & EntranceNestled in a desirable neighbourhood, this stylish townhouse boasts a charming façade with modern accents. As you approach, you'll notice the meticulously landscaped communal green space, complete with a pathway leading to the elegant front door. The exterior exudes curb appeal with its contemporary design, blending seamlessly into the picturesque street.Ground FloorEntrance: Upon entering, you are greeted by a welcoming entrance. The neutral color palette set the tone for the rest of the home, offering a warm and inviting ambiance.Downstairs WC: Conveniently located off the entrance is the downstairs WC. This chic space features modern fixtures ensuring practicality without compromising on style.Open Plan Kitchen Diner: The heart of the home is the stunning open-plan kitchen diner. This expansive area is flooded with natural light thanks to the French doors that open out onto the private rear garden. The kitchen itself is equipped with ample cabinetry cooking space. The dining area is perfect for both casual family meals and entertaining guests, with enough space to accommodate a large dining table.First FloorLiving Area: This space is designed for relaxation, with space to featuring comfortable seating arrangements and the open layout allows for private relaxation area or another area for hosting makes it versatile and ideal for modern family living.Bedroom Two: The second bedroom is a generous double, offering ample space for a large bed, wardrobes, and additional furnishings. Large windows ensure this room is bright and airy, creating a peaceful retreat.Second FloorFamily Bathroom: Ascending the staircase, you'll find the stylish family bathroom. This well-appointed space includes a contemporary bath, shower and high-quality tiling. It's the perfect place to unwind after a long day.Master Suite: The second floor contains the master suite. This sanctuary features a spacious bedroom area with room for a king-sized bed and additional. The space has ample storage helping to keep the space clutter-free. The ensuite bathroom features a walk in shower, toilet and basin for convenience.Bedroom Three: The third bedroom is versatile and can easily serve as a nursery, guest room, or additional bedroom. It benefits from plenty of natural light and a pleasant view of the neighbourhood.Outdoor SpaceRear Garden: The private rear garden is an outdoor oasis, perfect for summer barbecues, gardening, or simply relaxing with a book. It's designed for low maintenance with a combination of patio and lawn areas, surrounded by mature plants and privacy fencing.Parking: The property includes a separate garage.NeighbourhoodSituated in a sought-after neighbourhood, this townhouse is within close proximity to local schools and amenities. Excellent transport links provide easy access to the city centre and surrounding areas, making it an ideal location for families and professionals alike.
Location
Address
1 Ferney Hills Close, Birmingham
City
1 Ferney Hills Close
Features And Finishes
Wonderful Family Home, Contemporary Open-Plan Kitchen Diner, Master Bedroom with Ensuite, Modern Bathroom Suite, Downstairs WC, Single Garage, Excellent Commuter Links, Call NOW 24/7 or book instantly online to View
Legal Notice
Our comprehensive database is populated by our meticulous research and analysis of public data. MirrorRealEstate strives for accuracy and we make every effort to verify the information. However, MirrorRealEstate is not liable for the use or misuse of the site's information. The information displayed on MirrorRealEstate.com is for reference only.
Real Estate Broker
EweMove, Covering West Midlands
Brokerage
EweMove, Covering West Midlands
Profile Brokerage WebsiteTop Tags
Downstairs WC Single GarageLikes
0
Views
51
Related Homes
