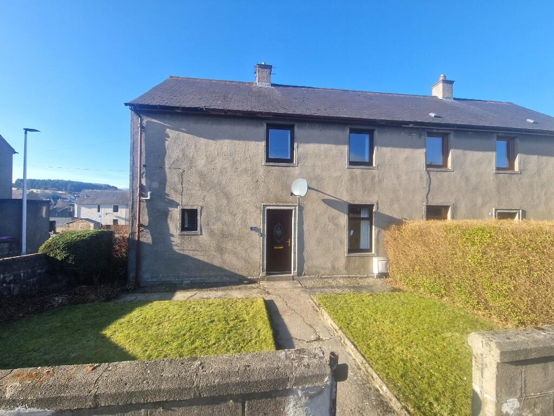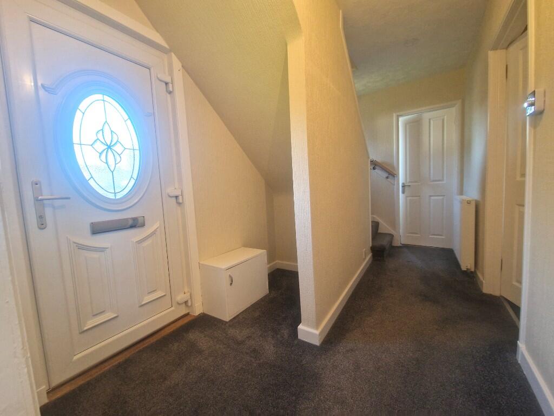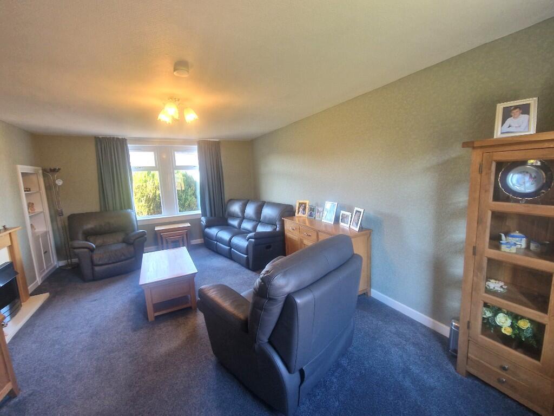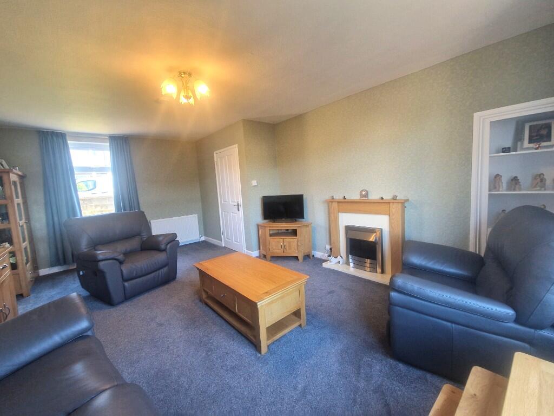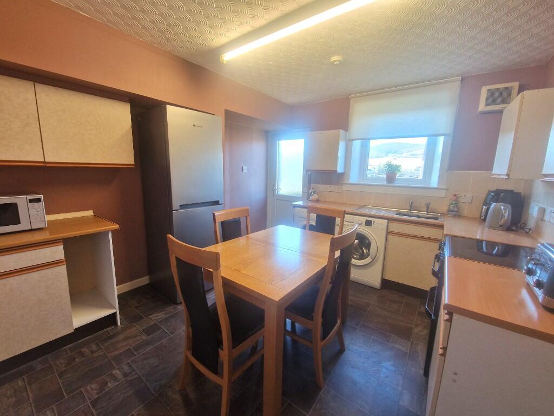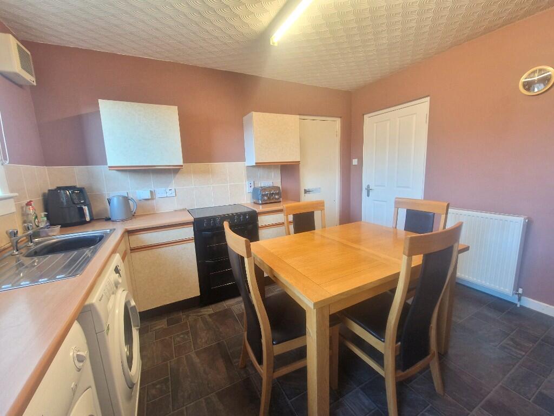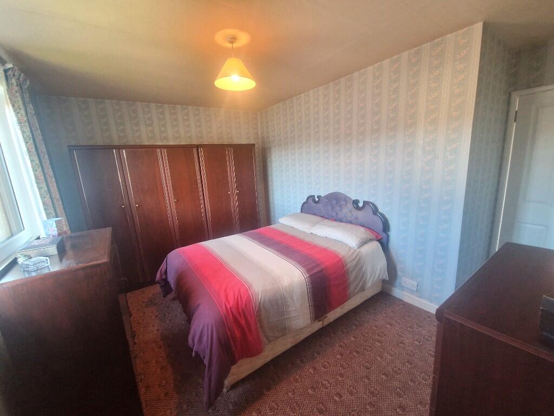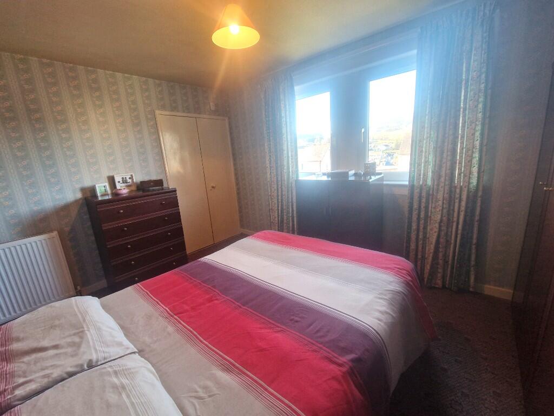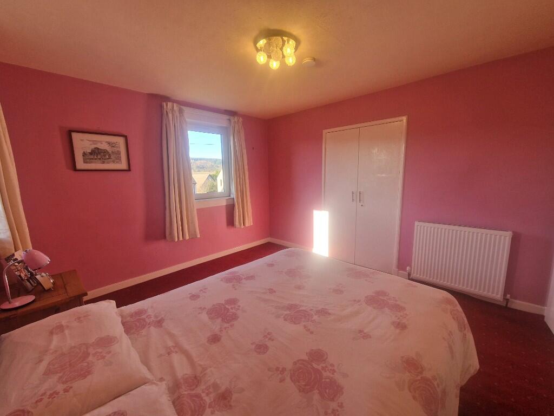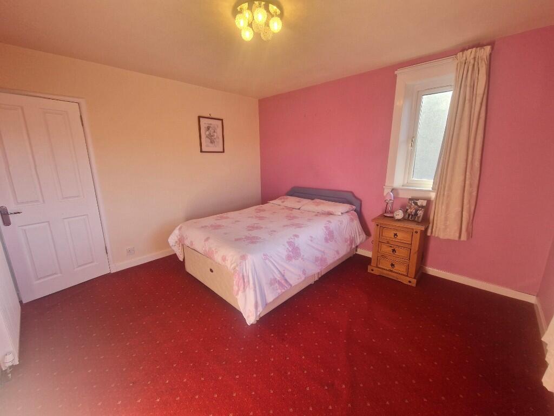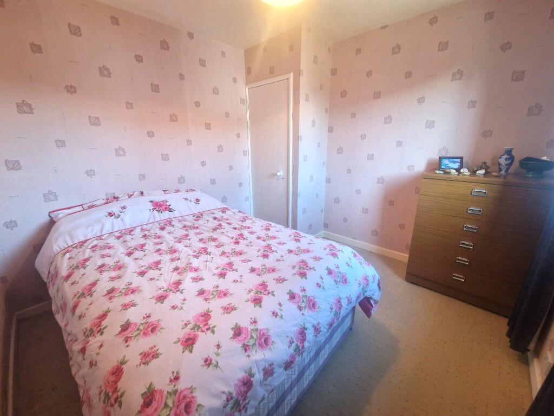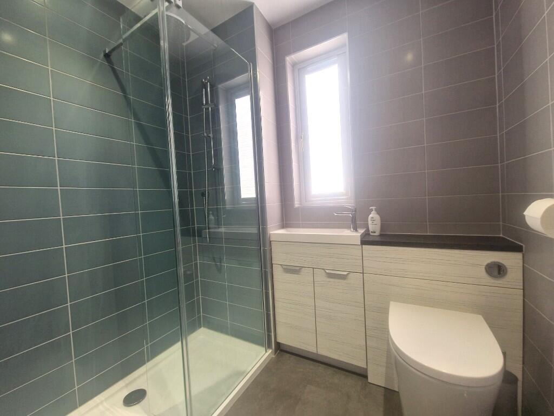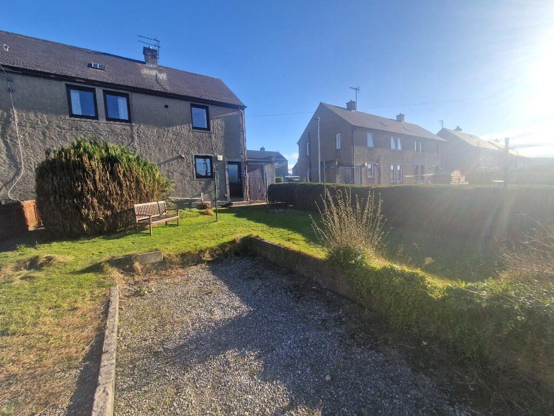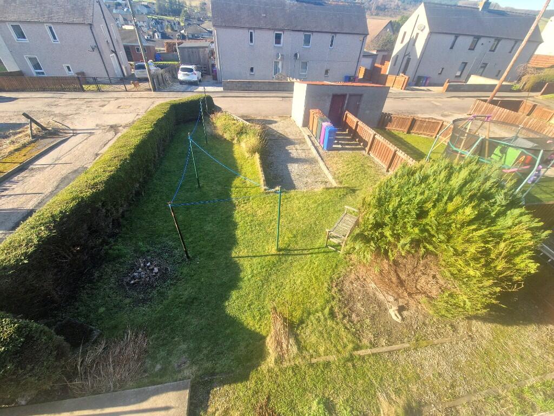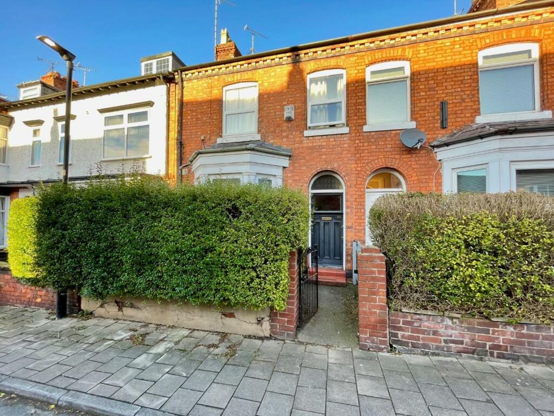14 Louise Street, Dufftown AB55 4BE
For Sale : GBP 130000
Details
Bed Rooms
3
Bath Rooms
1
Property Type
Semi-Detached
Description
Property Details: • Type: Semi-Detached • Tenure: N/A • Floor Area: N/A
Key Features: • Entrance hallway • Lounge • Dining kitchen • 3 Bedrooms • Shower room • Cloakroom • Gas CH; DG • Front and rear gardens • Brick-built shed • Driveway
Location: • Nearest Station: N/A • Distance to Station: N/A
Agent Information: • Address: 1 North Street, Elgin, IV30 1UA
Full Description: PROPERTY DESCRIPTION Spacious three-bed semi-detached house within Dufftown, with garden to the front aspect and to the rear, including a driveway, as well as fantastic views. Situated close to amenities and primary school. The property comprises of entrance hallway, lounge, dining kitchen, three bedrooms, shower room, cloakroom, and further benefits from gas central heating, double glazing and interlinked heat and smoke detectors. This property is likely to appeal to a wide range of potential purchasers,including, families, first-time buyers, or as an investment opportunity.
ENTRANCE HALLWAY uPVC partially-glazed front door, opening into a bright and welcoming lower hallway; carpeted flooring; electricity meter located within a purpose-built cupboard; doors to lounge, kitchen and cloakroom; space for furniture; carpeted stairs to the first floor.
LOUNGE (5.84m x 3.98m) Spacious lounge, with space for a wide range of furniture; dual-aspect windows to the front and rear; carpeted flooring.
DINING KITCHEN (3.63m x 3.32m) Great selection of wall-mounted and base units; laminate work surfaces with a stainless steel sink set within; tiled around work surfaces; free-standing appliances fridge freezer, electric cooker, washing machine and tumble dryer - included; built-in shelved storage cupboard; space for a table and chairs; window to the rear aspect fitted with a roller blind; rear external uPVC door; vinyl flooring.
CLOAKROOM (2.00m x 0.81m) Window to the front aspect; carpeted flooring; wall-mounted coat hooks.
UPPER HALLWAY Carpeted flooring; window to the front aspect; doors to all bedrooms and shower room; access to the attic space.
BEDROOM 1 (3.98m x 2.88m) King-size bedroom; space for a range of furniture; built-in double wardrobe, gas boiler within; window to the rear aspect.
BEDROOM 2 (3.79m x 3.48m) King-size bedroom with space for a range of furniture; carpeted flooring: built-in double wardrobe with shelving and clothes rail; window to the rear aspect with lovely countryside views.
BEDROOM 3 (3.03m x 2.90m) Double room; space for furniture; window to the front aspect; built-in shelved cupboard.
SHOWER ROOM (1.98m x 1.67m) Modern shower room consisting of: WC and wash hand basin set within a storage unit; walk-in shower enclosure with a mains' shower; fully tiled; heated towel rail; fixtures and fittings; extractor; translucent window to the side aspect with integrated blind; vinyl flooring.
OUTSIDE To the front aspect with a wall boundary; primarily laid to lawn; paved pathway; area to the side with a selection of plants. Large rear garden with driveway; brick-built shed; area laid to lawn; clothes line.
COUNCIL TAX: A
ENERGY EFFICIENCY RATING: D
NOTE 1: Included in the asking price will be all floor coverings, blinds, curtains, light fittings, free-standing fridge freezer, electric cooker, washing machine and tumble dryer
NOTE 2: The mention of any appliances and/or services in these details have not been tested, or checked that they are connected, and does not imply that these are in full and efficient working order.
NOTE 3: Measurements are approximate and for guidance only.
OFFERS: - Sellers reserve the right to accept an offer at any time during the marketing process.
Formal Offers must be submitted by a Scottish solicitor in writing.
A Closing Date, by which date and time offers must be submitted via a Scottish solicitor, may be arranged. All parties who have formally noted interest via a solicitor will be notified of any Closing Date.
Location
Address
14 Louise Street, Dufftown AB55 4BE
City
14 Louise Street
Features And Finishes
Entrance hallway, Lounge, Dining kitchen, 3 Bedrooms, Shower room, Cloakroom, Gas CH; DG, Front and rear gardens, Brick-built shed, Driveway
Legal Notice
Our comprehensive database is populated by our meticulous research and analysis of public data. MirrorRealEstate strives for accuracy and we make every effort to verify the information. However, MirrorRealEstate is not liable for the use or misuse of the site's information. The information displayed on MirrorRealEstate.com is for reference only.
Related Homes
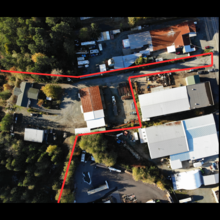



1047 W Chino Canyon Road, Palm Springs, Riverside County, CA, 92262 Silicon Valley CA US
For Sale: USD2,600,000

583 Polaris Court, Palm Springs, Riverside County, CA, 92264 Silicon Valley CA US
For Sale: USD3,690,000

1405 12TH STREET NW 1, Washington, District of Columbia County, DC, 20005 Washington DC US
For Rent: USD5,500/month

785 E Bogert Trail, Palm Springs, Riverside County, CA, 92264 Silicon Valley CA US
For Sale: USD2,995,000

