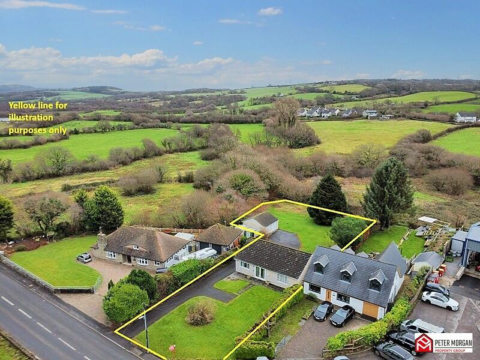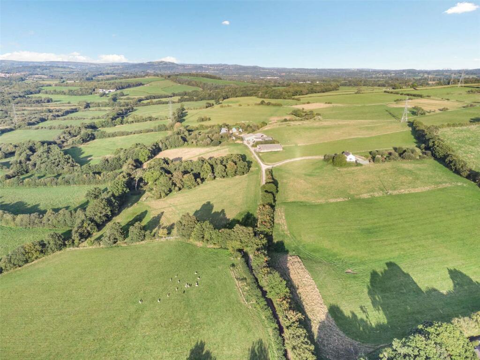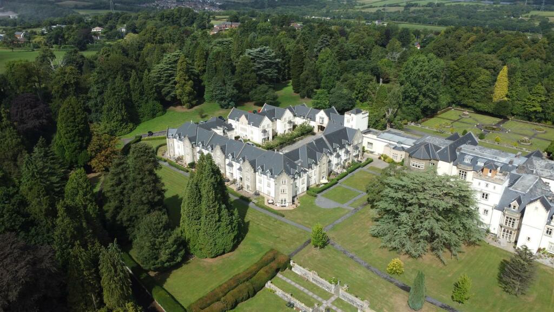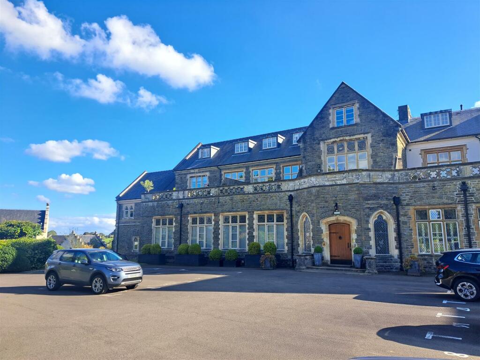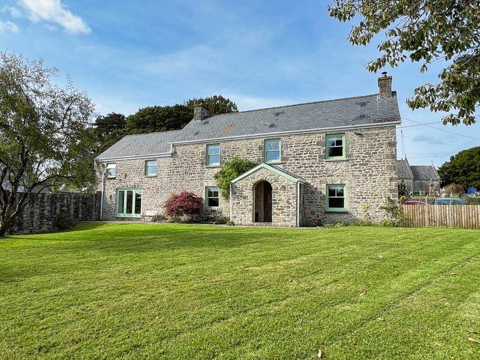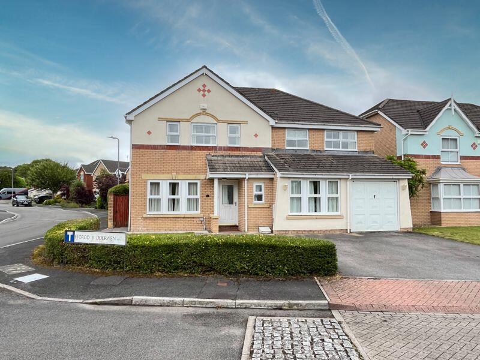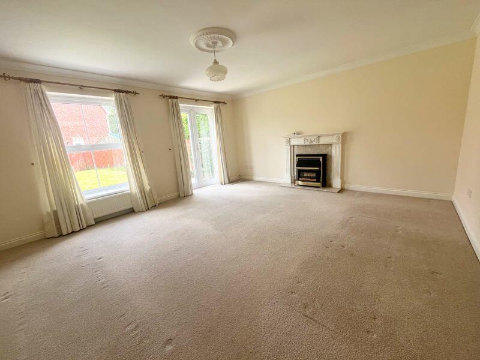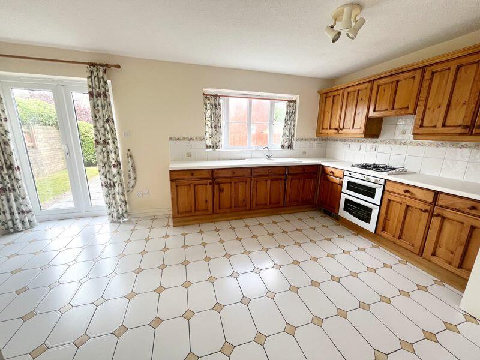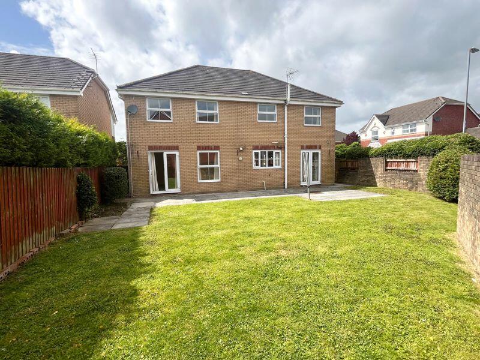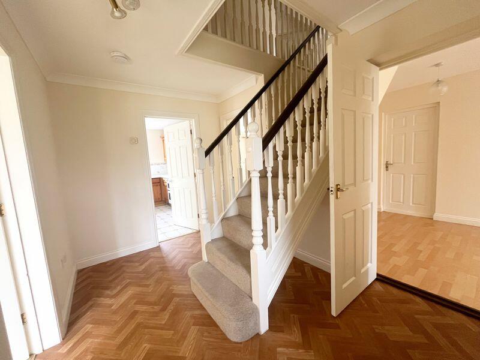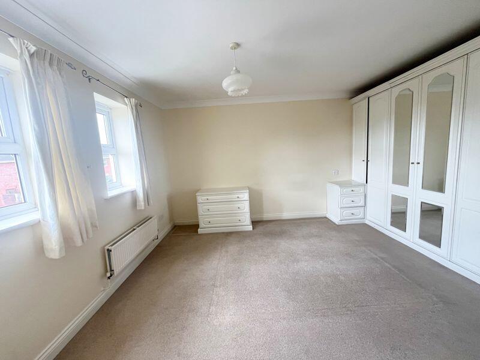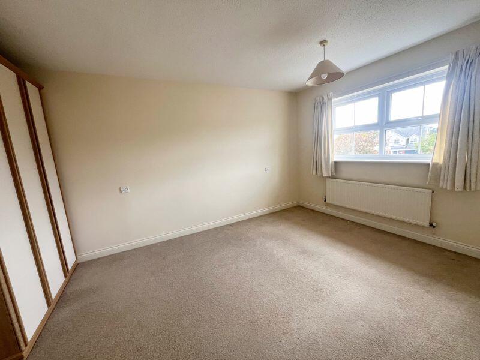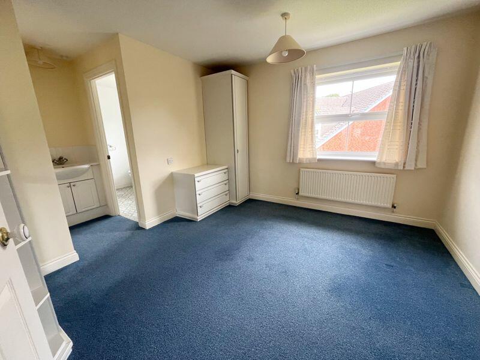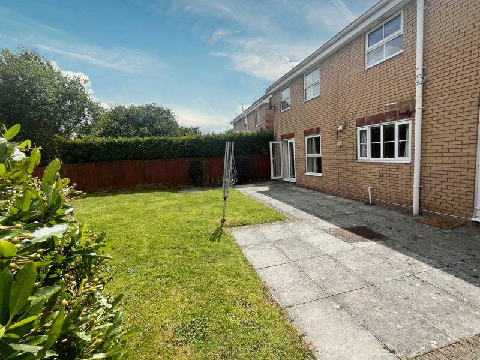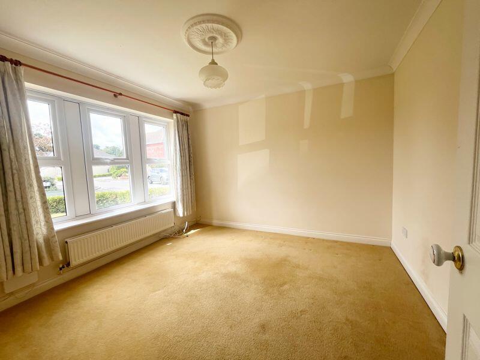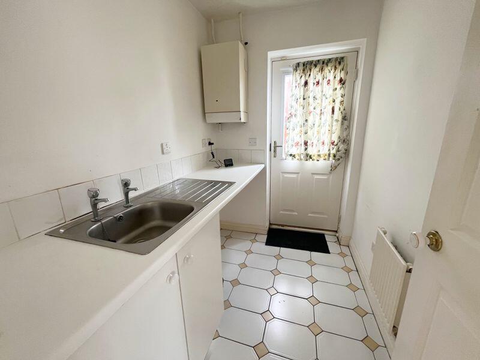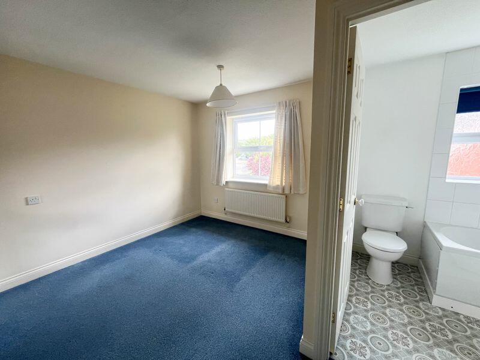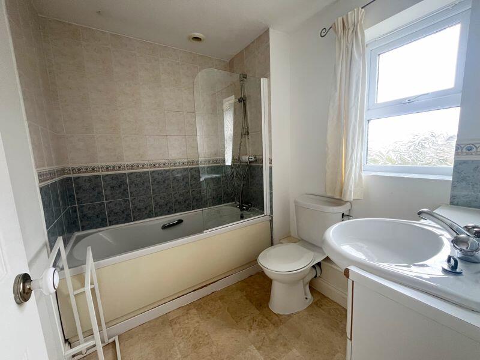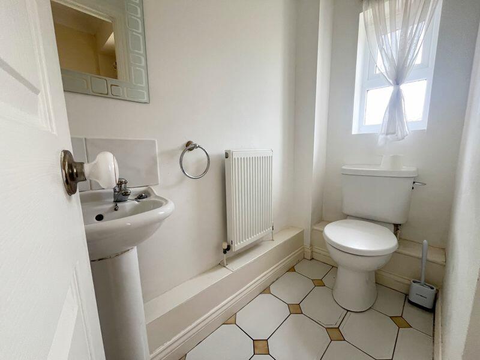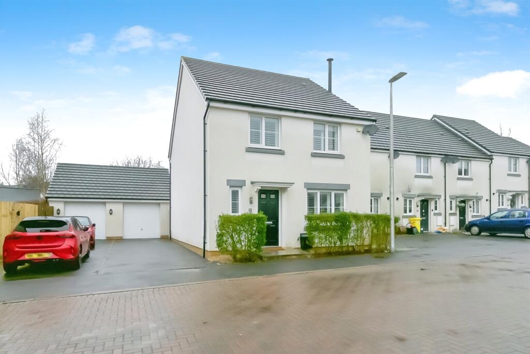2 Ffordd Y Dderwen, Ystradowen, CF71 7SG
For Sale : GBP 549500
Details
Bed Rooms
5
Bath Rooms
3
Property Type
Detached
Description
Property Details: • Type: Detached • Tenure: N/A • Floor Area: N/A
Key Features: • Large detached 5 bedroom, 3 bathroom family house in well located residential area • Entrance hall and cloakroom, living room, dining room and play room, kitchen/breakfast room, utility • Master bedroom with en-suite, Second & third bedrooms with "Jack & Jill" en-suite, fourth & fifth bedrooms, family bathroom • Lawned and paved gardens, double width driveway and single garage • Village location within walking distance of pub/restaurant, church, village hall, garage and shop • Close to the country town of Cowbridge
Location: • Nearest Station: N/A • Distance to Station: N/A
Agent Information: • Address: 59 High Street, Cowbridge, CF71 7YL
Full Description: Spacious generously proportioned modern detached 5 Bedroom, 3 Bathroom, family house in a well regarded conveniently located Vale village.
Covered entrance porch and double glazed entrance door to HALLWAY, (13'7" x 7'6") timber effect vinyl floor, spindle staircase to first floor. CLOAKROOM, (6'6" x 3'3") white low level WC and pedestal wash hand basin, ceramic tiled floor and frosted double glazed window. LIVING ROOM, (16'6" x 14'9") large principal room, gas fire with carved timber surround and mantle, double glazed French doors and window to rear garden. PLAY ROOM, (10'6" x 11'), double glazed windows to front garden. DINING ROOM, (17'2" x 9') timber effect laminate floor, double glazed window to front, connecting door to garage. KITCHEN/BREAKFAST ROOM, (19'2" max x 12') timber fronted base and wall cupboards with roll top work surface, inset one and a half bowl sink and drainer, integrated double oven, hob, extractor and dishwasher. Ceramic tiled floor, double glazed window and French doors to rear garden. UTILITY ROOM, (7'2" x 5'3") fitted base cupboard, roll top work surface and stainless steel sink and drainer, space and plumbing for washing machine and tumble drier, wall mounted gas fire, door to side.
LANDING with loft hatch, airing cupboard with pressurised hot water tank. BEDROOM 1, (16'8" x 13'5") built in wardrobes, double glazed windows and door to EN-SUITE BATHROOM, (7'2" x 6'3") panelled bath with shower and shower screen over, low level WC and wash hand basin with tiled splash back and vanity cupboard, frosted window. BEDROOM 2, (11'8" x 13'" max) built in wardrobes and dressing table, double glazed window to rear garden, wash hand basin and vanity unit. Door to "JACK & JILL" BATHROOM, (8' x 5'6") panel bath, low level WC, frosted double glazed window. Connecting door to BEDROOM 3, (11'8" x 15'8" max 10'6" min) built in mirror doored wardrobes, double glazed window to rear elevation. DOUBLE BEDROOM 4, (9'8" x 14'6") Double glazed window to front elevation. BEDROOM 5, (9'10" x 7'8"), with double glazed window overlooking rear garden with partial rural views. FAMILY BATHROOM, (6'9" x 5'6") white suite including panel bath, low level WC, wash hand basin with vanity cupboard, part tiled walls, frosted double glazed window.
Lawned front garden enclosed by a low privet hedge, double width tarmacadam driveway providing parking and access to SINGLE GARAGE, (17'6" x 8'3") single up and over door, power and light. The rear garden has a wide patio leading onto a flat lawn, enclosed by brick walling and timber feather board fence panelling. Entrance Hall13' 8'' x 7' 6'' (4.16m x 2.28m)Living Room16' 5'' x 14' 8'' (5.00m x 4.47m)Dining Room10' 11'' x 10' 5'' (3.32m x 3.17m)Sitting Room16' 11'' x 8' 1'' (5.15m x 2.46m)Kitchen/Breakfast Room19' 1'' x 11' 9'' (5.81m x 3.58m) max x 8' 3'' (2.51m) minUtility Room7' 1'' x 5' 2'' (2.16m x 1.57m)Ground Floor Cloakroom6' 5'' x 3' 2'' (1.95m x 0.96m)Landing14' 4'' x 6' 9'' (4.37m x 2.06m)Bedroom 113' 1'' x 11' 7'' (3.98m x 3.53m)Ensuite Bathroom off Bedroom 17' 1'' x 6' 3'' (2.16m x 1.90m)Bedroom 211' 7'' x 13' 0'' (3.53m x 3.96m)Jack and Jill Bathroom8' 0'' x 5' 4'' (2.44m x 1.62m)Bedroom 311' 7'' x 10' 7'' (3.53m x 3.22m)Bedroom 49' 9'' x 7' 9'' (2.97m x 2.36m)Bedroom 514' 5'' x 9' 8'' (4.39m x 2.94m)Family Bathroom6' 9'' x 5' 6'' (2.06m x 1.68m)Single Garage17' 7'' x 8' 3'' (5.36m x 2.51m)BrochuresProperty BrochureFull Details
Location
Address
2 Ffordd Y Dderwen, Ystradowen, CF71 7SG
City
Ystradowen
Features And Finishes
Large detached 5 bedroom, 3 bathroom family house in well located residential area, Entrance hall and cloakroom, living room, dining room and play room, kitchen/breakfast room, utility, Master bedroom with en-suite, Second & third bedrooms with "Jack & Jill" en-suite, fourth & fifth bedrooms, family bathroom, Lawned and paved gardens, double width driveway and single garage, Village location within walking distance of pub/restaurant, church, village hall, garage and shop, Close to the country town of Cowbridge
Legal Notice
Our comprehensive database is populated by our meticulous research and analysis of public data. MirrorRealEstate strives for accuracy and we make every effort to verify the information. However, MirrorRealEstate is not liable for the use or misuse of the site's information. The information displayed on MirrorRealEstate.com is for reference only.
Real Estate Broker
Herbert R Thomas, Cowbridge
Brokerage
Herbert R Thomas, Cowbridge
Profile Brokerage WebsiteTop Tags
Detached 5 bedroom church village hall garage and shopLikes
0
Views
5
Related Homes
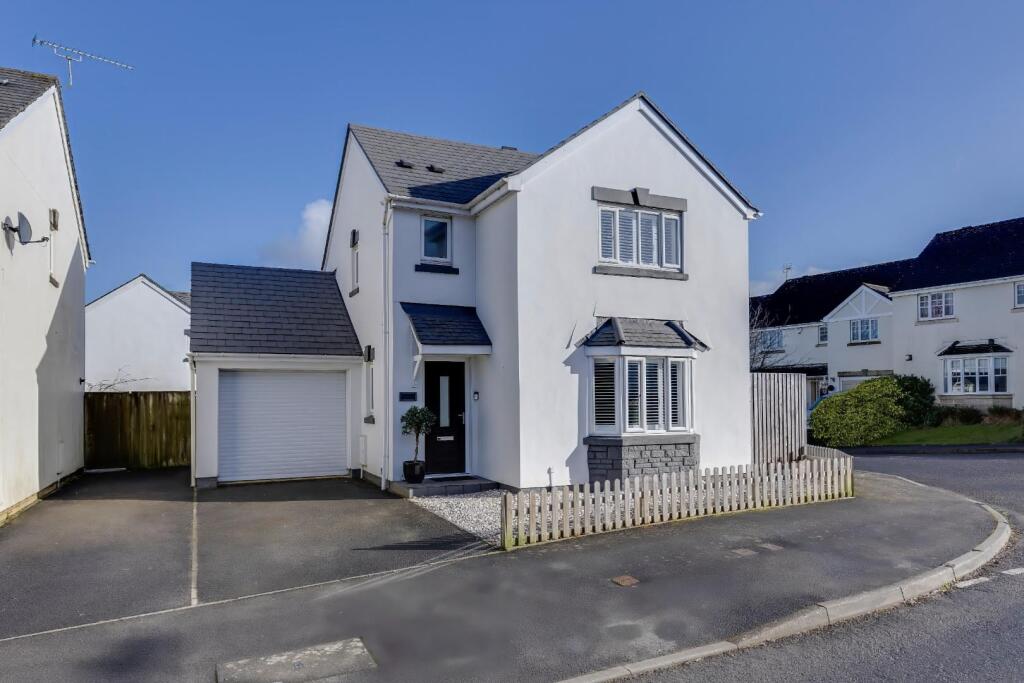
St. Owains Crescent, Ystradowen, Nr Cowbridge, Vale of Glamorgan, CF71 7TB
For Sale: GBP399,950

