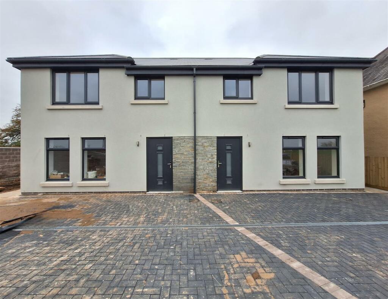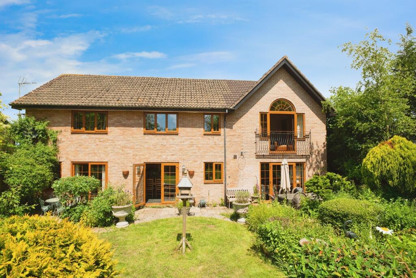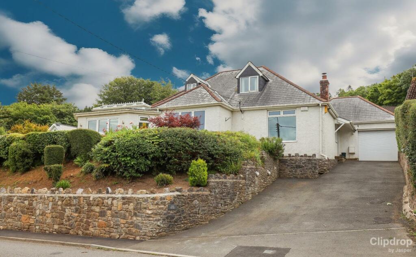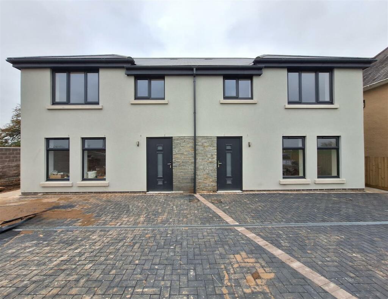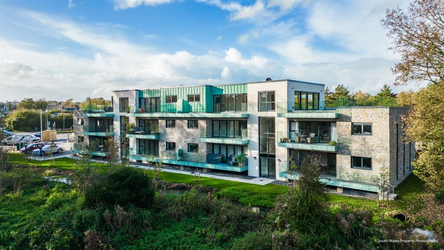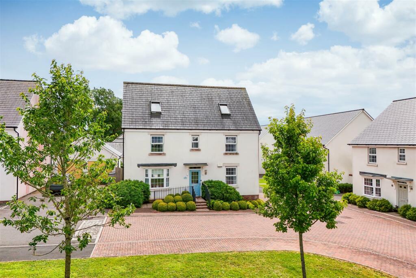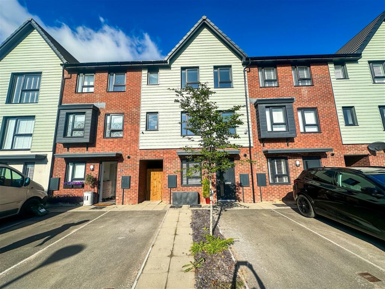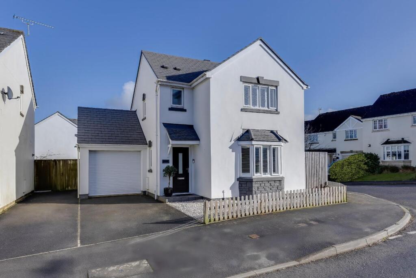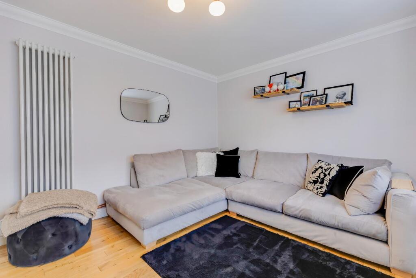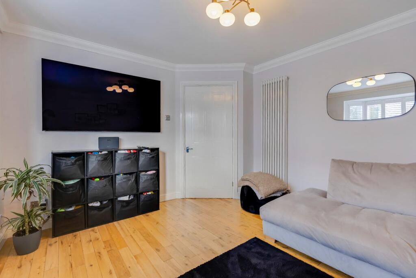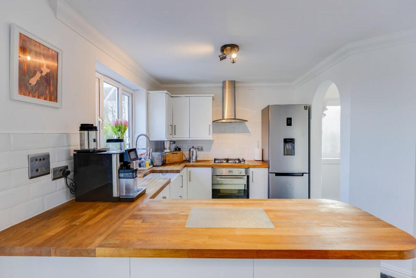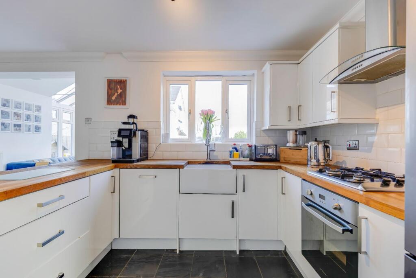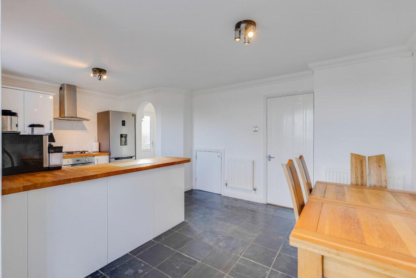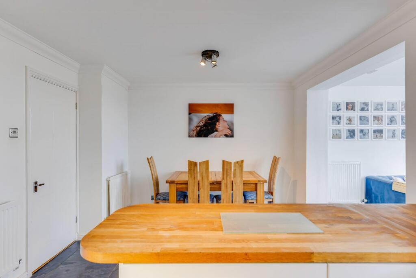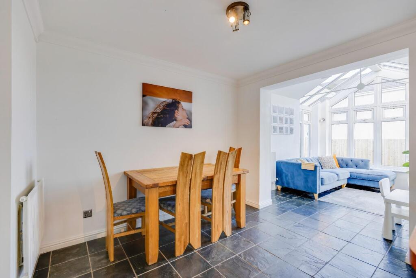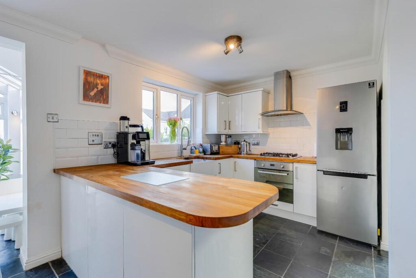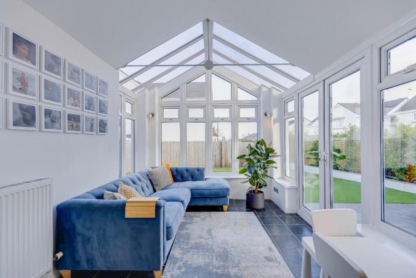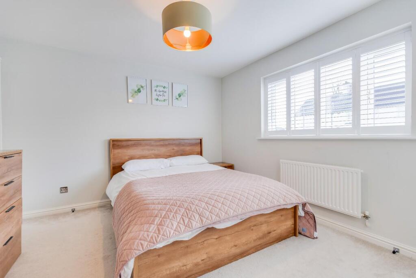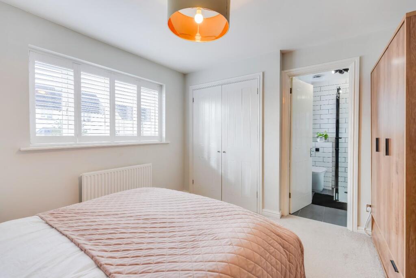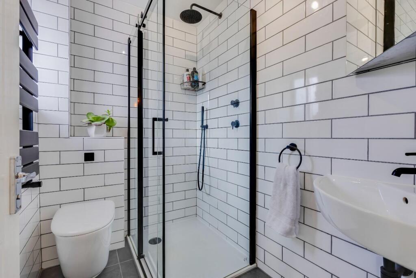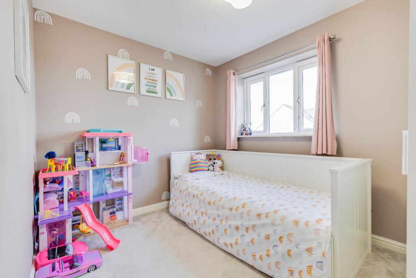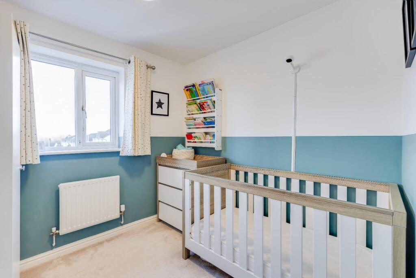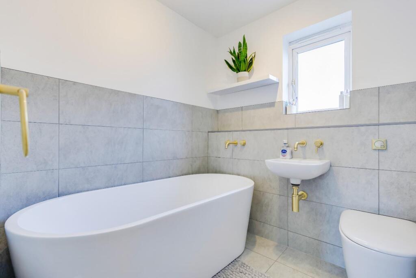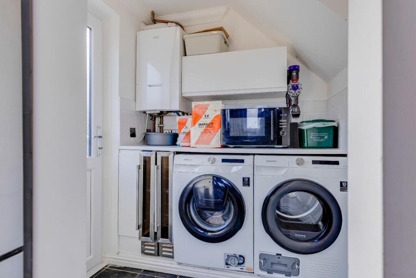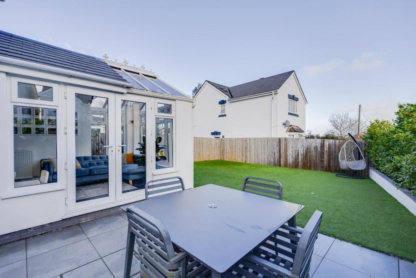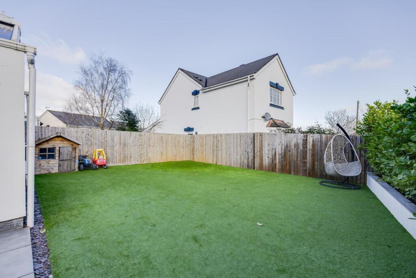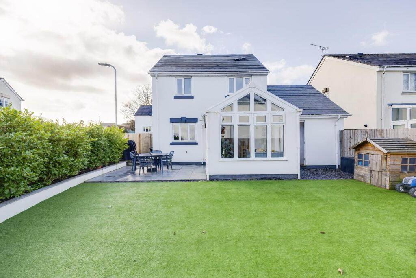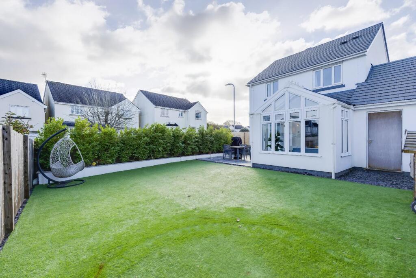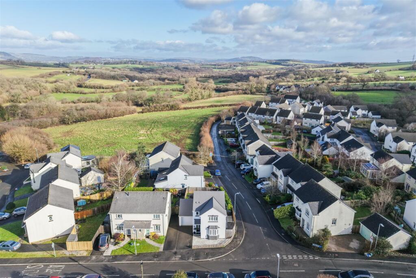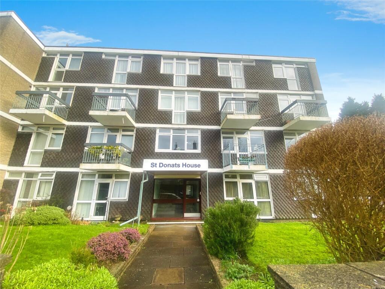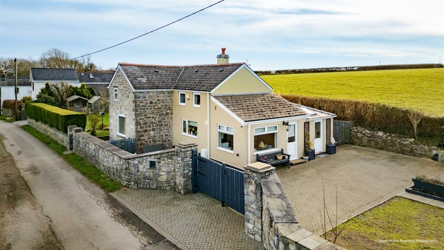St. Owains Crescent, Ystradowen, Nr Cowbridge, Vale of Glamorgan, CF71 7TB
For Sale : GBP 399950
Details
Bed Rooms
3
Bath Rooms
2
Property Type
Detached
Description
Property Details: • Type: Detached • Tenure: N/A • Floor Area: N/A
Key Features: • Cowbridge School Catchment • Beautifully presented accommodation • Largest bedroom with en suite shower room • Three further generous bedrooms, family bathroom. • Large low maintenance astro turf lawn • Drive way parking area and garage
Location: • Nearest Station: N/A • Distance to Station: N/A
Agent Information: • Address: 55 High Street, Cowbridge, CF71 7AE
Full Description: Delightful, modernised detached home to the edge of this popular development with recently refurbished accommodation including hallway with solid wood floor extending into living room, central kitchen/dining space opening to garden room to rear of property. Also utility area and cloakroom/WC. To the first floor: master bedroom with ensuite shower room, two further bedrooms and contemporary bathroom. Driveway parking and garage. Extremely usable level garden to the rear including wonderfully neat paved seating area and astro-turfed lawn.Situation - About The Property - The Sycamores is a detached family home understood to have been built in 1999 as a first part of this new development. The property has, in very recent years, been further refurbished, modernised and ……….. by the current owners and now offers great, family friendly accommodation. An entrance porch leads to the ground floor entrance hallway with its solid wood flooring extending through into a living room to the front of the property. Doors lead from the hall to said living room, to a cloakroom/WC and to the kitchen/dining space with garden room beyond. The living room is a light space with a southerly aspect and a shuttered bay window to the front elevation. It is a comprehensively sizeable family space. To the very heart of the house is a kitchen/living/dining space running the width of the property with distinct kitchen and dining areas with a garden room to the far end. The kitchen itself includes a good range of units with solid wooden worktops surrounding a deep Belfast sink. Appliances, where fitted, are to remain and include gas hob, electric oven, fully integrated dishwasher and space for a tall fridge freezer. Adjacent utility room has space and plumbing for a washer and a dryer and twin wine cooling fridges (both these to remain). A door leads to the deep side elevation of the property. Tiled flooring to the kitchen and living space extending to the garden room, great addition to the rear of the property positioned to look out over and have direct access to the rear garden.To the first floor the central landing area has doors leading to all three bedrooms and to the family bathroom. The largest, principal bedroom looks to the front elevation and includes fitted wardrobes and has its own very stylish ensuite shower room. The two good size bedrooms to the rear of the property both share use of the extremely contemporary family bathroom with double ended bath.Gardens And Grounds - The Sycamores is set on the corner of St. Owains Crescent in Sandy Lane and occupying this corner plot. A drop down curb leads to the driveway parking area fronting the property. This skirts passed a lawn front garden and has steps leading up to the principal entrance doorway. The driveway leads to the garage which itself is accessed via a roller shutter door. A pedestrian door leads from the garage into the rear garden. Rear garden itself has been re-modelled within the last year to provide a wonderfully neat paved seating area with paving extending to the deep side garden to the eastern side of The Sycamores. The paving in turn opens onto a considerably larger area of astro-turf lawn, enclosed by timber fencing and screened by maturing shrubs and bushes.Additional Information - Freehold. All mains services connect to the property. Gas-fired central heating. Council tax: BandProceeds Of Crime Act 2002 - Watts & Morgan LLP are obliged to report any knowledge or reasonable suspicion of money laundering to NCA (National Crime Agency) and should such a report prove necessary may be precluded from conducting any further work without consent from NCA.BrochuresSt. Owains Crescent, Ystradowen, Nr Cowbridge, ValEPC LinkYoutube Video TourBrochure
Location
Address
St. Owains Crescent, Ystradowen, Nr Cowbridge, Vale of Glamorgan, CF71 7TB
City
Vale of Glamorgan
Features And Finishes
Cowbridge School Catchment, Beautifully presented accommodation, Largest bedroom with en suite shower room, Three further generous bedrooms, family bathroom., Large low maintenance astro turf lawn, Drive way parking area and garage
Legal Notice
Our comprehensive database is populated by our meticulous research and analysis of public data. MirrorRealEstate strives for accuracy and we make every effort to verify the information. However, MirrorRealEstate is not liable for the use or misuse of the site's information. The information displayed on MirrorRealEstate.com is for reference only.
Real Estate Broker
Watts & Morgan, Cowbridge
Brokerage
Watts & Morgan, Cowbridge
Profile Brokerage WebsiteTop Tags
Likes
0
Views
31
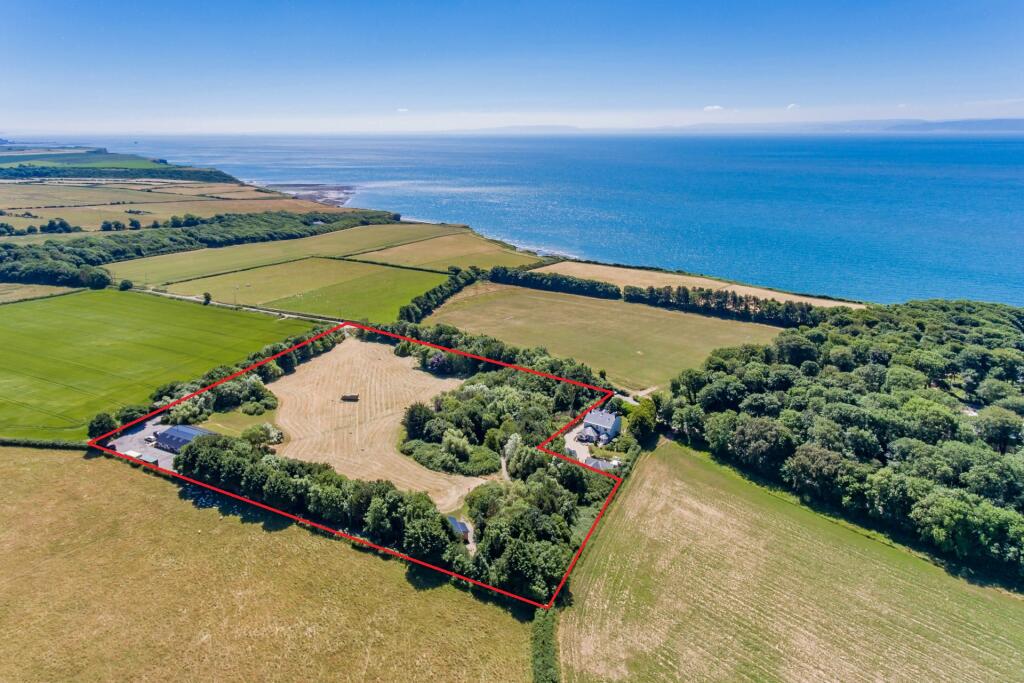
Tresilian Wood South Glamorgan Llantwit Major South Glamorgan CF61 1ZB U
For Sale - GBP 1,450,000
View HomeRelated Homes
