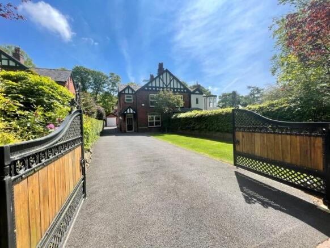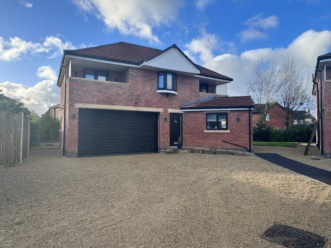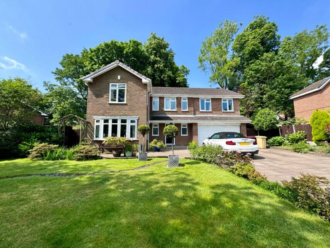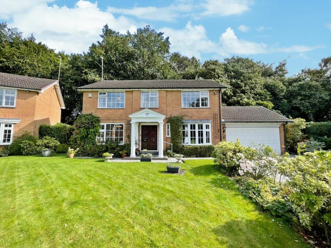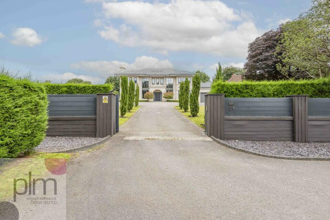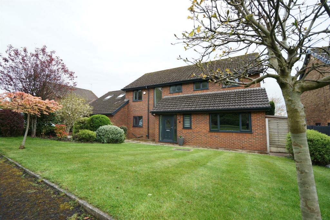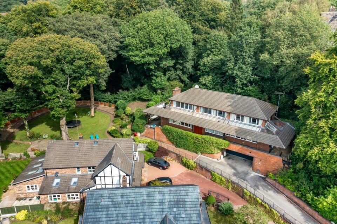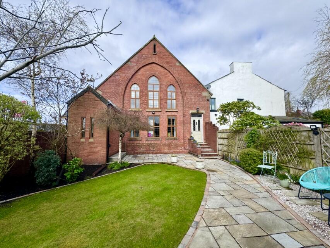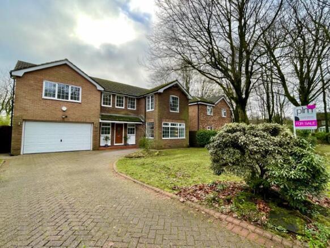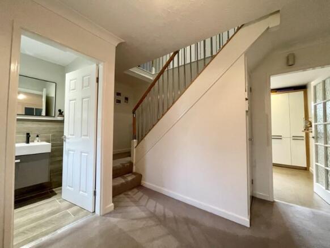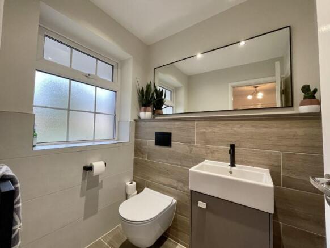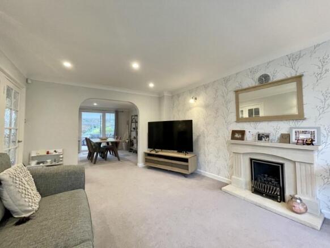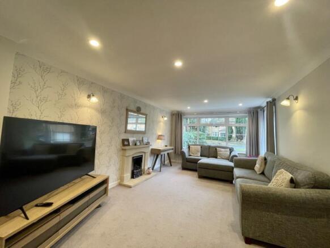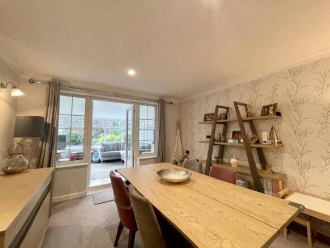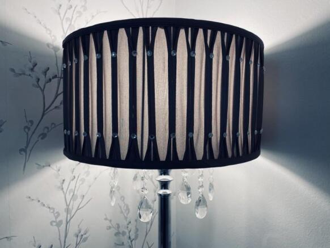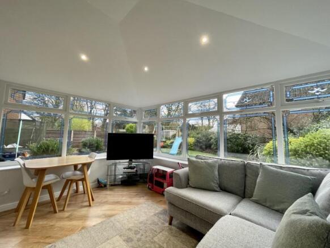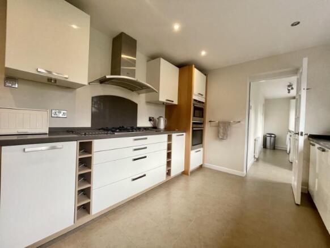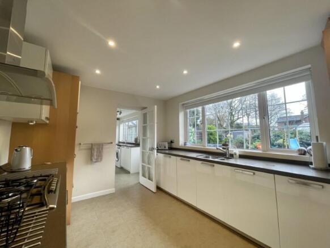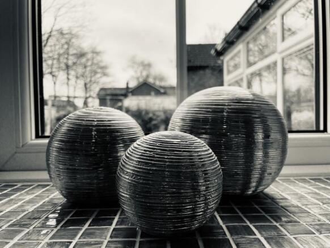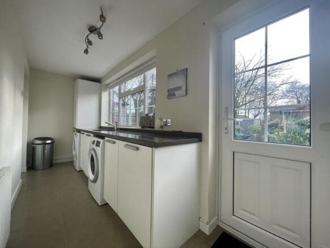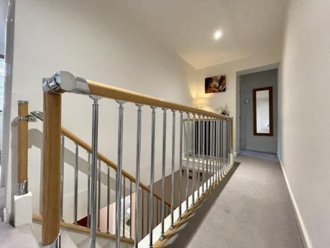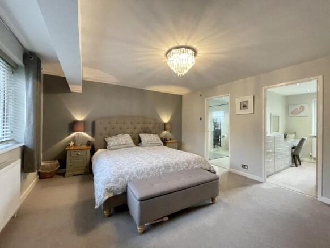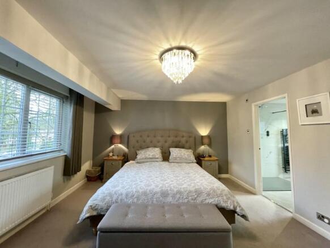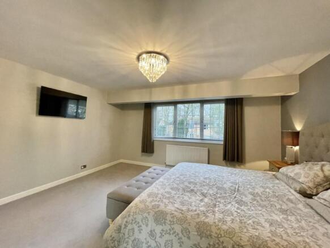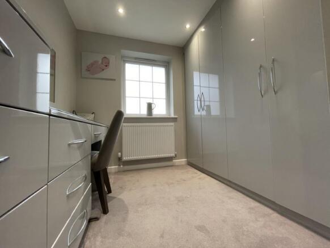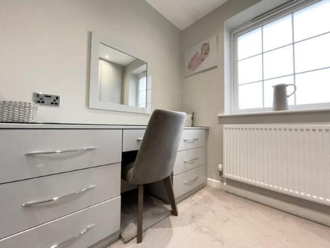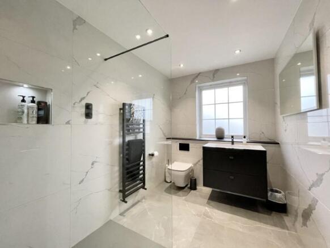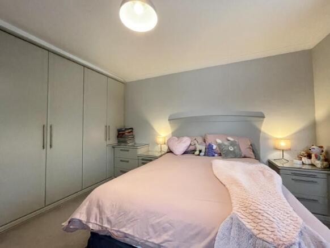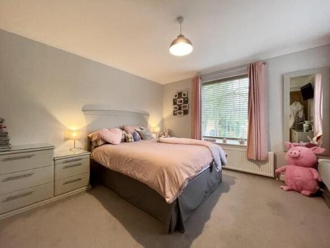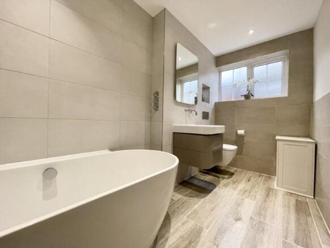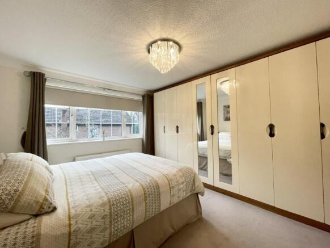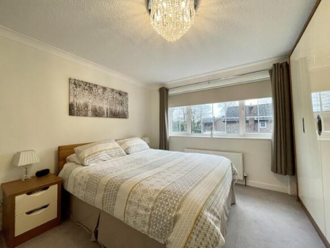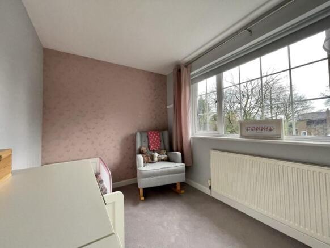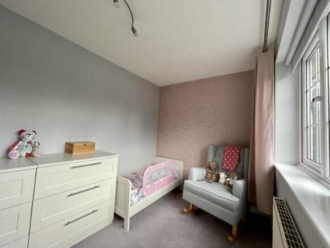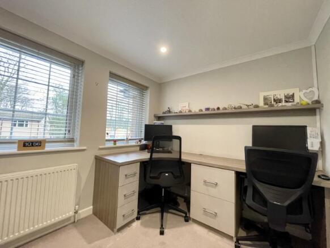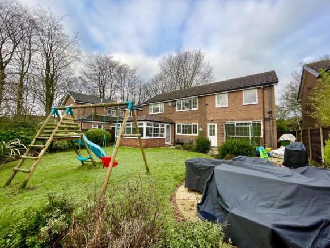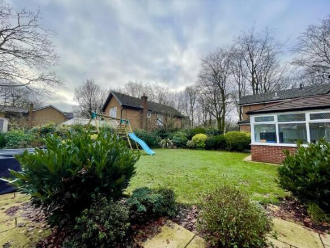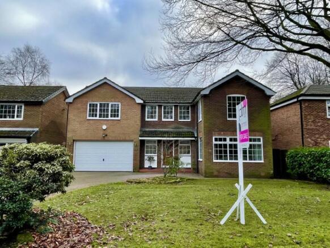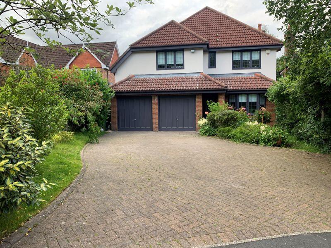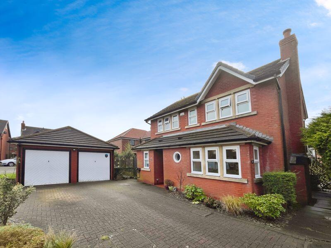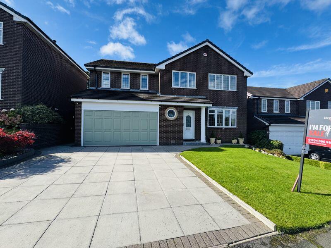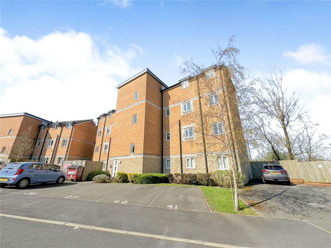2 Sandfield Drive, Lostock, BL6 4DU
For Sale : GBP 695000
Details
Bed Rooms
5
Bath Rooms
3
Property Type
Detached
Description
Property Details: • Type: Detached • Tenure: N/A • Floor Area: N/A
Key Features: • Prime location in Lostock ~ easy reach of Motorway intersection & Lostock Rail • Early Viewing Highly Recommended. • Modern Bathroom Suite. • Driveway • Double garage
Location: • Nearest Station: N/A • Distance to Station: N/A
Agent Information: • Address: Tudor House, 599 Chorley Old Road, Smithills, Bolton, BL1 6BL
Full Description: SUPERB FAMILY HOME~ IN SHOW HOME CONDITION
ARE YOU LOOKING FOR A GOOD FAMILY HOME IN LOSTOCK ? THAT IS JUST READY TO MOVE IN TO ~ THEN LOOK NO FURTHER
This is an Immaculately presented five bedroom detached family home
Tastefully presented in “Show Home “ condition
Recently installed luxury en suite, family bathroom and ground floor cloakroom
Two generous receptions plus orangery with Guardian Warm Roof
Modern fitted kitchen plus large utility
Five bedrooms~ Principle with en suite and fitted dressing room
Gas central heating & double glazed
Gardens front and rear
Integral garage plus ample off road parking
~ EARLY VIEWING STRONGLY RECOMMENDED TO AVOID DISAPPOINTMENT ~
Location: : Lostock is acknowledged as one of the most prestigious and traditionally sought after areas within the town with a host of local amenities : Bolton, Regents Park, Old Links Golf Courses ~ Lostock Rail Station ~ Lostock & Markland Hill Tennis Clubs ~ The M61 Motorway~ Bolton School ~ Clevelands Prep & Lostock Primary school “almost on the door step”~ The Middlebrook Retail Park within a short drive.
Full Details:
Composite rock door with opaque glazed leaded and bevelled detail into reception hallway. Spacious entrance hallway neutral decor and carpet, coved ceiling rose and ceiling light. Radiator and uPVC double glazed opaque window with a bespoke Roman blinds.
Two-piece cloakroom: Recently fitted contemporary suite with Duravit fittings, enclosed WC, half pedestal vanity wash basin with black mixer tap, part tiled walls with contrasting detail, ceramic tiled flooring, downlighting and uPVC double glazed opaque window. Contemporary black Zendher towel radiator.
From hallway recently installed chrome spindled and oak staircase to first floor landing. Under stairs storage cupboard and access to lounge dining room and kitchen.
Kitchen: Recently fitted contemporary cream gloss units with marble contrasting worksurfaces & under lighting. Inset Franke 1.5 stainless steel sink with inset Blanco mixer tap. Integrated Neff appliances with five ring gas hob and stainless steel and glass extractor hood above, split-level Neff double oven. Integrated Neff dishwasher and fridge freezer. Neutral decor, downlighting mosaic glazed tiled windowsill with large uPVC double glazed window with pleasant aspects over rear garden and roller blind. Wall mounted floating shelf and Karndean tiled effect flooring. Glazed door to utility.
Utility: Spacious utility room with continued contemporary range of fitted units with base gloss units and contrasting worksurfaces. Inset single stainless steel sink and chrome Blanco mixer tap radiator, four halogen spotlight fitting plumbed for washing machine and space for dryer. uPVC double glazed window to rear and half glazed double glazed uPVC door to rear. Radiator & Integral access to garage.
Lounge: Front aspects: Attractive & spacious living room with contemporary neutral tones and contrasting carpet. Feature detailed decor to one wall.
Stone fire surround and half with open grate coal effect living flame gas fire. Coved ceiling, inset spotlights and three contemporary wall lights.
Chrome curtain polls with crystal finials. uPVC double glazed window to front and side.
Open archway leading to rear dining room
Dining Room: Spacious dining room with continuing contemporary neutral tones with feature decor to one wall. Coved ceiling and down lighting. Two contemporary wall lights. Double glazed French doors and side lights into rear Orangery.
Orangery:
Attractive useful living room with solid ceiling roof ( Shuttle tiles installed in 2019) and down lighting. uPVC double glazed windows with stained glass and leaded detail. Amtico wood affect flooring, radiator. uPVC double glazed door to rear garden.
From Hallway: Chrome spindled dog leg stairs with oak rail leading to
spacious landing with modern chrome spindled balustrade and oak railing.
Neutral decor and carpet. Downlighting and access to loft, partially boarded with pulldown ladder and lighting.
uPVC double glazed window to front with venetian blinds and radiator.
Principle Bedroom ~ Dressing room & Walk in Dressing Area: Spacious principal bedroom with attractive decor and feature decor to one wall.
Feature contemporary crystal ceiling light, uPVC double glazed window to front with Venetian blinds, chrome pole and curtains. Wall mounted for TV.
En-suite: Luxurious contemporary suite with double walk- in shower, recessed shelving with downlighting, large marble tiles to walls, glazed shower screen, fixed rainfall Showerhead and second directable showerhead. Inset controls and a black Zendher towel radiator. Enclosed WC, half pedestal vanity Duravit rectangular wash basin with black mixer tap. Tiled flooring, inset spotlights, wall mounted mirror with touch back lighting. Contrasting windowsill/worksurface. uPVC double glazed opaque window to rear.
Walk- in dressing room: Spacious walk-in room with a range of attractive modern grey gloss fitted wardrobes, drawers and dressing table with glazed worksurface. Wall mounted mirror and chrome double PowerPoint with USB sockets. Radiator and uPVC double glazed opaque window and down lighting.
Bedroom Two: Front aspects:
Light and airy double room with contemporary muted tones, coved ceiling and ceiling light. Modern fitted wardrobes and base drawers and bedside cabinets with glazed work surfaces & matching fitted headboard. Wall mounted for TV. uPVC double glazed window to front and side with chrome curtain polls & luxurious carpet
Bedroom Three: Rear aspects: Spacious double bedroom with neutral decor, radiator and contemporary crystal ceiling light. uPVC double glazed window to rear with roller blind and chrome curtain pole. Free standing gloss wardrobes with mirror detail, freestanding tallboy drawers and two matching bedside cabinets.
Bedroom Four: Rear aspects: Small double bedroom with attractive decor and feature decor to one wall. Radiator, three halogen spotlights fitting and uPVC double glazed window to rear with blackout roller blind and chrome brushed chrome stainless steel curtain pole.
Bedroom Five: Front Aspects: Single room/ Study: Single bedroom presently used as an office/study with a modern range of contemporary fitted study styled desk units/furniture. Neutral toned decor and carpet. Ceiling light, radiator and two double glazed windows with venetian blinds.
Family Bathroom: Recently fitted luxurious three-piece contemporary suite with Duravit fittings comprising freestanding bath with a fixed rainfall showerhead above and second directable showerhead and bifold glazed shower screen. Central mixer tap. Half pedestal wash basin with inset controls and fixed mirror with touch lighting above. Enclosed WC and recessed shelving with downlighting. Contemporary chrome towel radiator tiled splash areas, ceramic wood effect flooring. Extractor fan and down lighting. uPVC double glazed opaque window.
Gardens, Driveway & Garage: Rear Garden: Good sized garden area with paved patio & central lawn plus additional feature circular paved patio. Mature well-stocked flowering borders, timber fenced boundaries and outside water point. Metal shed to rear. Security lighting and gated access to side with outside lighting. Additional storage to side with timber fenced boundaries. Paved perimeter pathway around orangery.
Integral double garage with power and light and remote door. Wall mounted Worcester Bosch Boiler.
Extensive block paviour driveway to front providing ample off road parking for several vehicles.
Additional information
The property is FREEHOLD
Property has a water meter.
Property has CCTV and is fully alarmed.
Council Tax Band: G.
Flood Risk: Low.
The conservatory has aluminium frame and Guardian Warm tiled roofing done in 2018 with a 10 year guarantee.
The boiler was replaced in 2019.
These particulars are intended to give a fair and substantially correct overall description for the guidance of intending purchasers and do not constitute an offer or part of a contract. Prospective purchasers and/or lessees ought to seek their own professional advice.
All descriptions, dimensions, areas, references to condition and necessary permissions for use and occupation and other details are given in good faith and are believed to be correct, but any intending purchasers should not rely on them as statements or representations of fact, but must satisfy themselves by inspection or otherwise as to the correctness of each of them.
All measurements are approximate.
All appliances, fixtures and fittings listed within details provided by PLM are 'as seen' and have not been tested by PLM nor have we sought certification of warranty or service, unless otherwise stated. It is in the buyer's interest to check the working condition of all appliances.
Location
Address
2 Sandfield Drive, Lostock, BL6 4DU
City
Lostock
Features And Finishes
Prime location in Lostock ~ easy reach of Motorway intersection & Lostock Rail, Early Viewing Highly Recommended., Modern Bathroom Suite., Driveway, Double garage
Legal Notice
Our comprehensive database is populated by our meticulous research and analysis of public data. MirrorRealEstate strives for accuracy and we make every effort to verify the information. However, MirrorRealEstate is not liable for the use or misuse of the site's information. The information displayed on MirrorRealEstate.com is for reference only.
Related Homes
