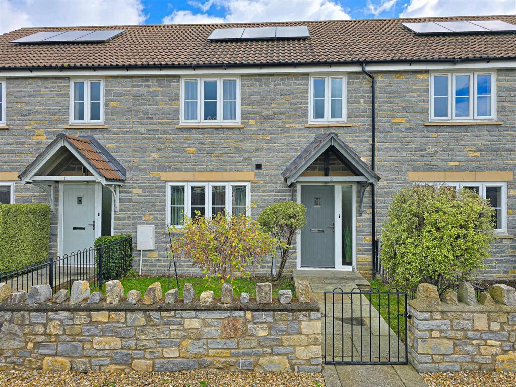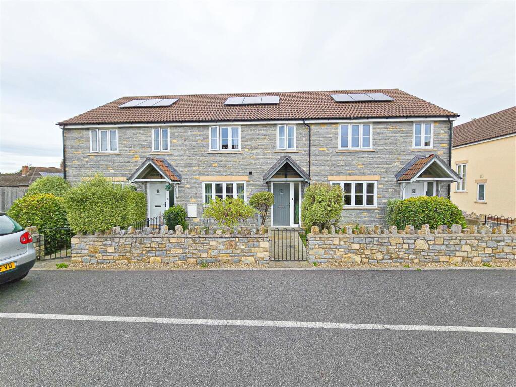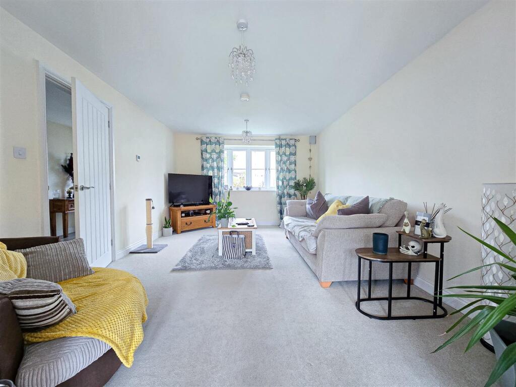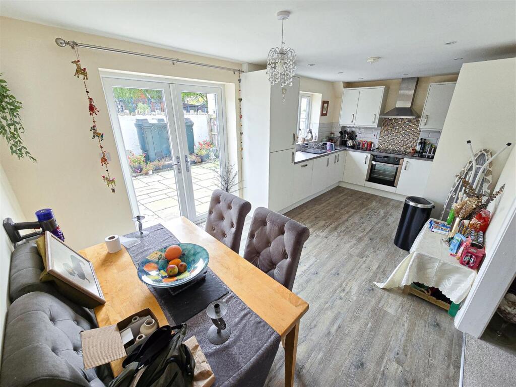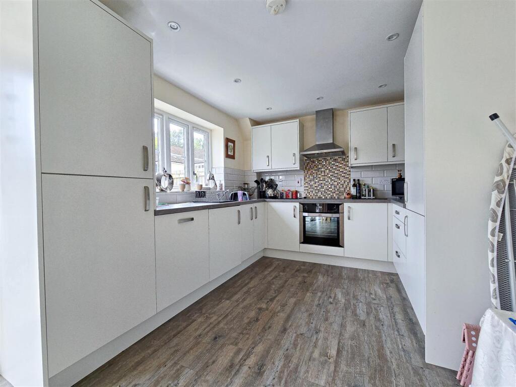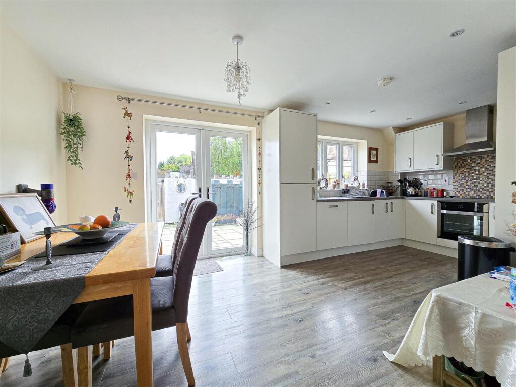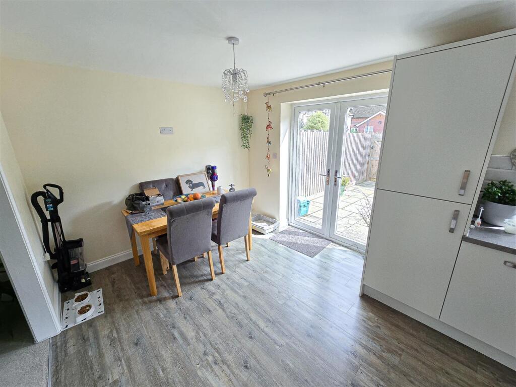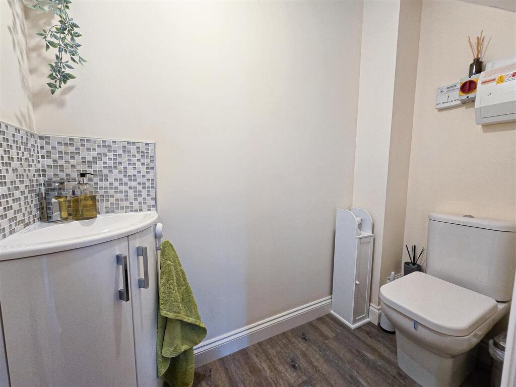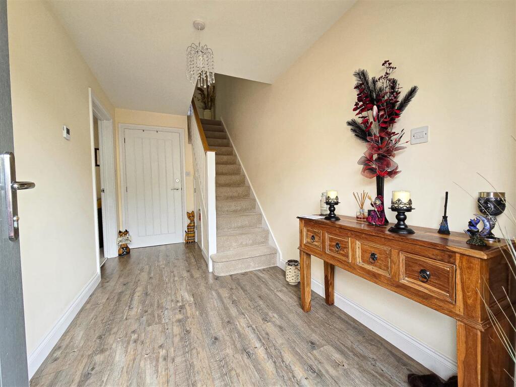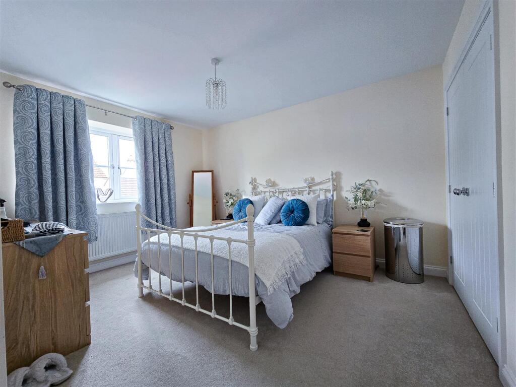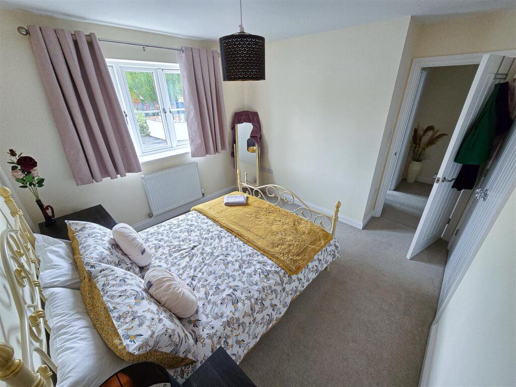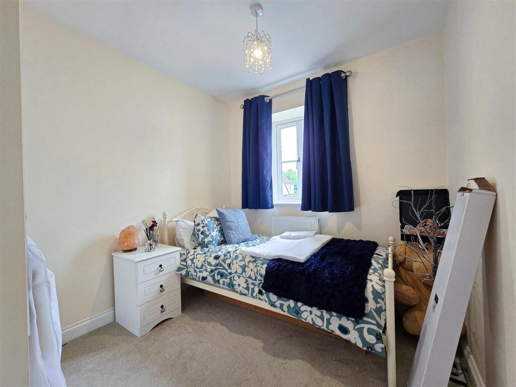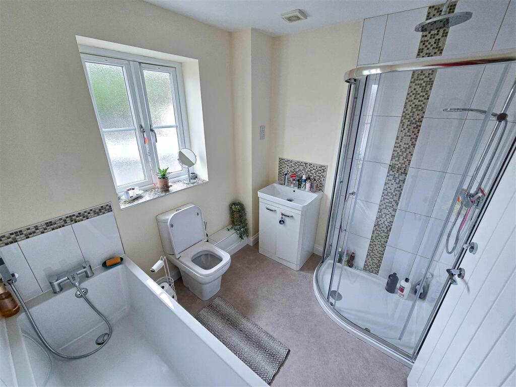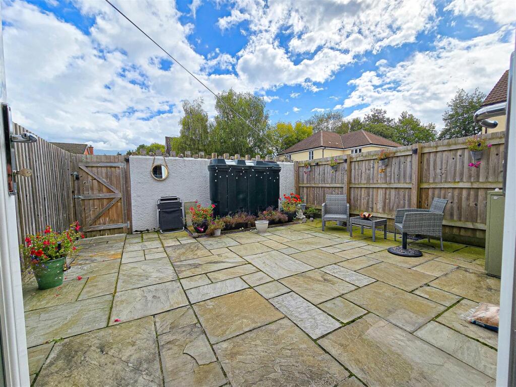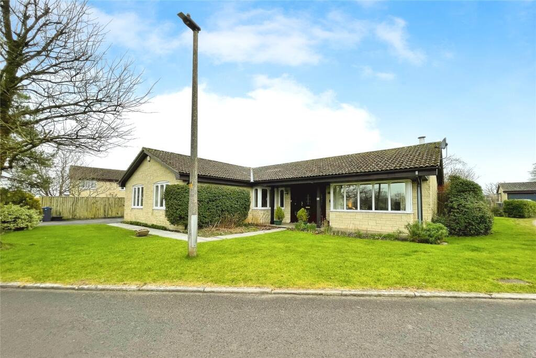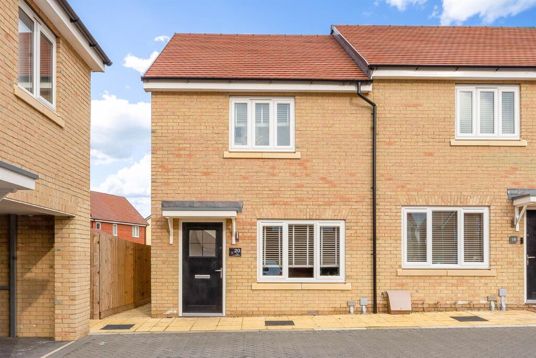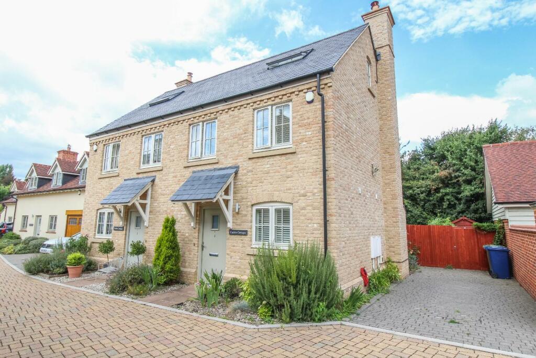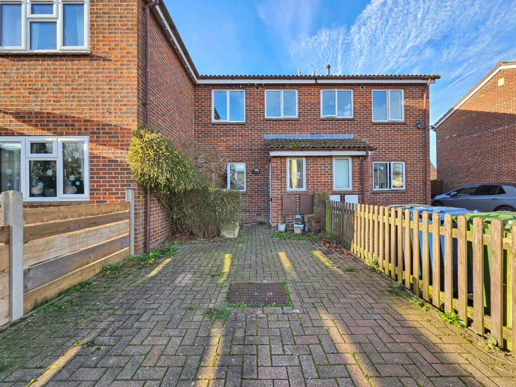2 The Pastures, Meare
For Sale : GBP 290000
Details
Bed Rooms
3
Bath Rooms
1
Property Type
House
Description
Property Details: • Type: House • Tenure: N/A • Floor Area: N/A
Key Features:
Location: • Nearest Station: N/A • Distance to Station: N/A
Agent Information: • Address: 2 Bath Street, Cheddar, BS27 3AA
Full Description: *** ATTRACTIVE, SPACIOUS, LIGHT AND AIRY MID-TERRACE FAMILY HOME *** NO ONWARD CHAIN COMPLICATIONS *** FABULOUS STARTER HOME OR A GREAT BUY TO LET *** LIVING ROOM *** LARGE KITCHEN / DINING & FAMILY ROOM *** CLOAKROOM *** THREE BEDROOMS *** FAMILY BATHROOM WITH SHOWER *** GARDENS FRONT AND REAR *** OFF STREET PARKING *** EPC B ***Entrance Hall - Accessed through a double glazed composite door with a matching side panel, ceiling light, stairs leading to the first floor landing with a useful under-stairs storage cupboard, doors to the living room, cloakroom and wood effect vinyl flooring, with underfloor heating.Cloakroom - Ceiling light, extractor fan, under-floor heating, low level WC, vanity unit incorporating wash hand basin with a chrome mixer tap, wood effect vinyl flooring, with underfloor heating.Living Room - A lovely size front aspect room with a large uPVC double glazed window, ceiling light, under-floor heating, opening to the kitchen / family room.Kitchen / Dining & Family Room - A spacious rear aspect room with uPVC double glazed windows and French Doors leading out to the rear terrace / garden. There are ceiling spotlights, feature hanging light over the dining area, wood effect vinyl flooring, with underfloor heating, ample space for a dining table and chairs, or even further living furniture. The kitchen has been fitted with a range of base and eye level units with granite effect rolled edge work-surfaces, inset one and a half bowl stainless steel sink with an adjacent drainer and mixer tap, integrated fridge / freezer, dishwasher, oven with a 4-ring induction hob.First Floor Landing - Ceiling light, radiator, loft hatch giving access to the roof space, doors to bedrooms 1, 2, 3 and the family bathroom.Master Bedroom - A good size front aspect room with a uPVC double glazed window, ceiling light, radiator, built in wardrobes.Bedroom Two - A good size front aspect room with a uPVC double glazed window, ceiling light, radiator, built in wardrobes.Bedroom Three - A front aspect room with a uPVC double glazed window, ceiling light, radiator, built in wardrobe.Family Bathroom - A rear aspect room with an obscure uPVC double glazed window, ceiling spotlights, extractor fan, vinyl flooring, chrome heated towel rail, low level WC, pedestal wash hand basin with a chrome mixer tap, panel enclosed bath with a chrome mixer tap and a hand held shower attachment over, separate glazed and tiled shower with an over-head and hand-held mains shower system.Outside - To the front there is a little garden are with a paved walkway from the front door to the pedestrian gated access. To the front of the property there is on street parking. To the rear there is a low maintenance paved garden / terrace and a gated access to the 2 off street parking spaces.Brochures2 The Pastures, Meare
Location
Address
2 The Pastures, Meare
City
2 The Pastures
Legal Notice
Our comprehensive database is populated by our meticulous research and analysis of public data. MirrorRealEstate strives for accuracy and we make every effort to verify the information. However, MirrorRealEstate is not liable for the use or misuse of the site's information. The information displayed on MirrorRealEstate.com is for reference only.
Real Estate Broker
Laurel & Wylde, Cheddar
Brokerage
Laurel & Wylde, Cheddar
Profile Brokerage WebsiteTop Tags
ATTRACTIVE SPACIOUSLikes
0
Views
34
Related Homes
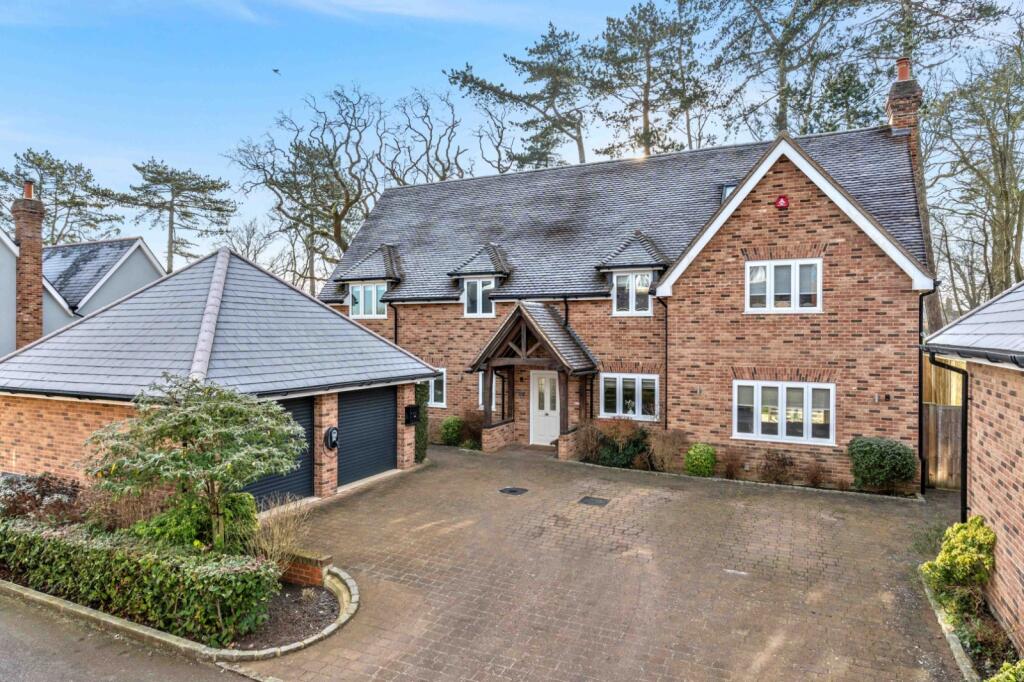
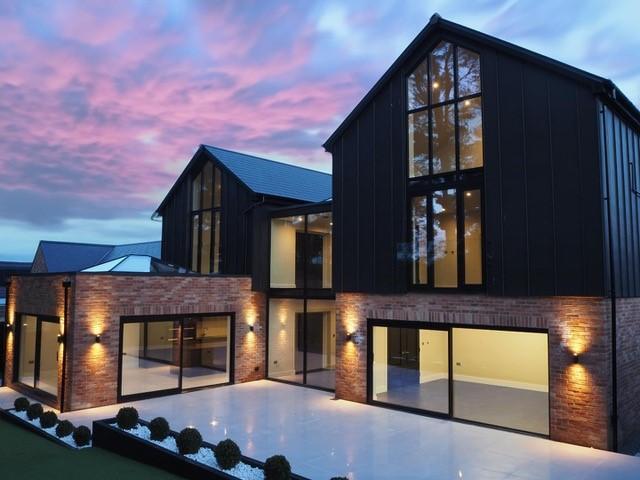
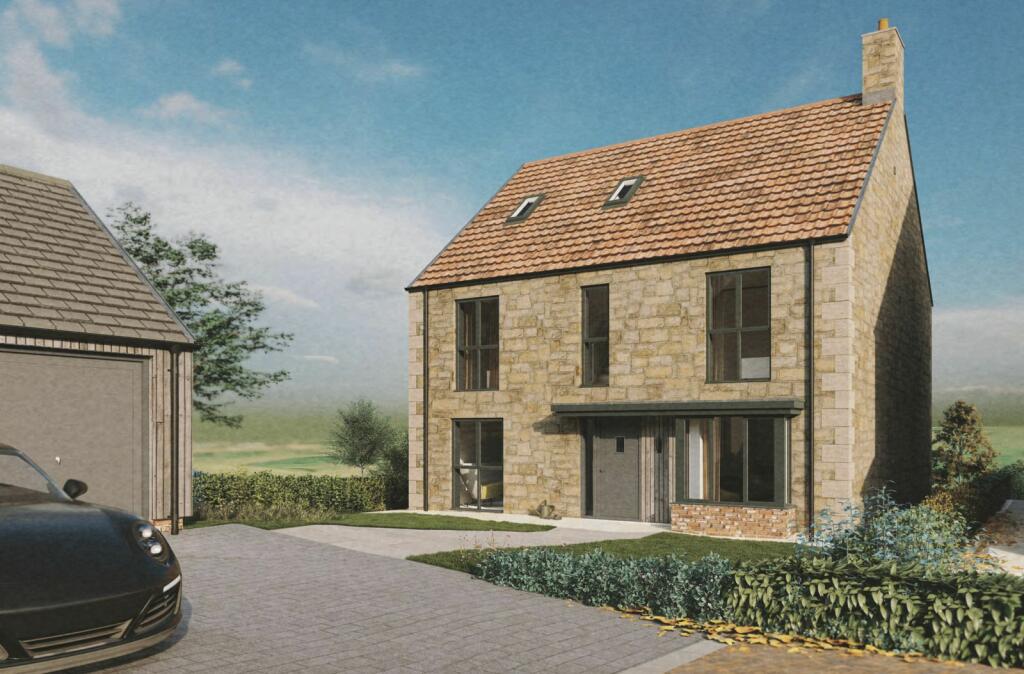
The Larch, Hamsterley Pastures, Hamsterley Village, Bishop Auckland, DL13
For Sale: GBP650,000

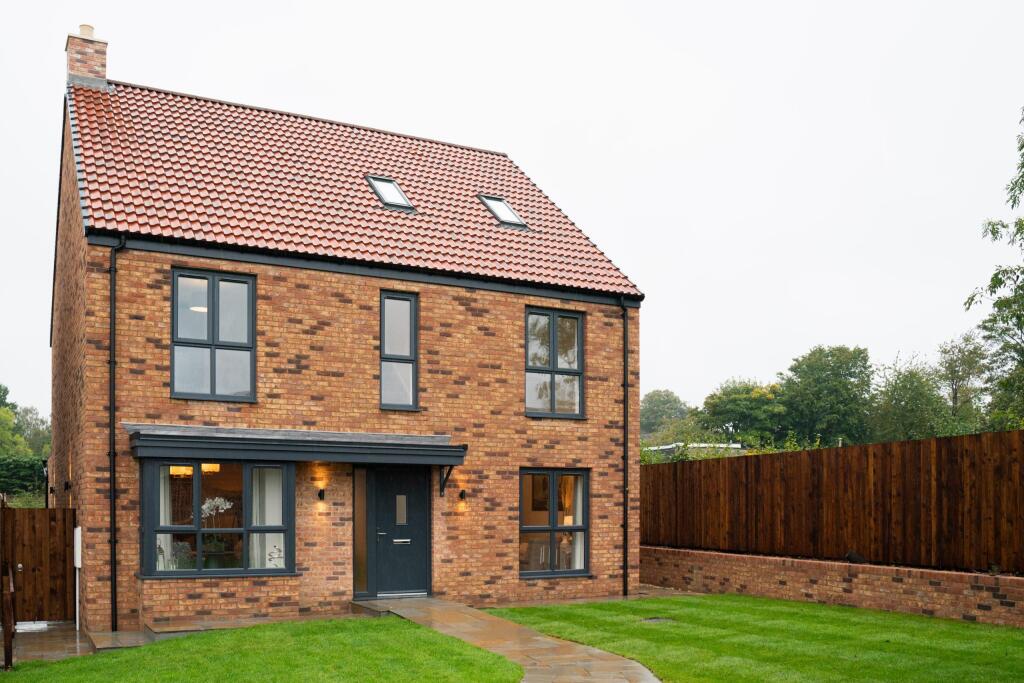
The Swinburne, Hamsterley Pastures, Hamsterley Village, Bishop Auckland, DL13
For Sale: GBP709,995
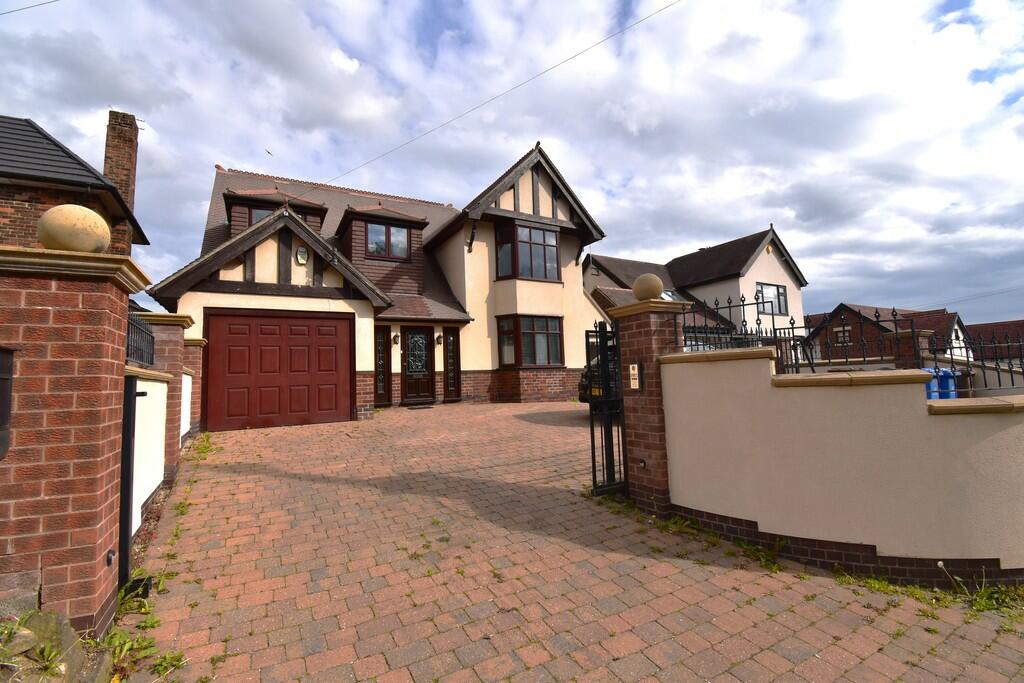

5699 Happy Canyon Rd., Santa Ynez, Santa Barbara County, CA, 93460 Silicon Valley CA US
For Sale: USD19,995,000

