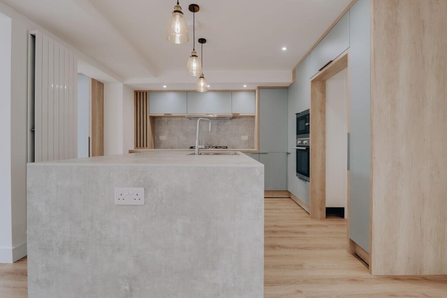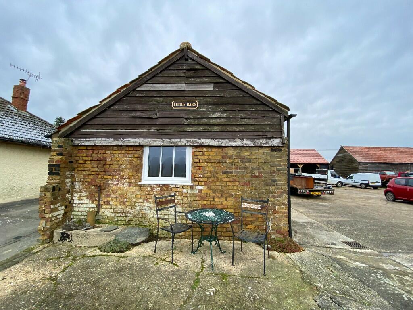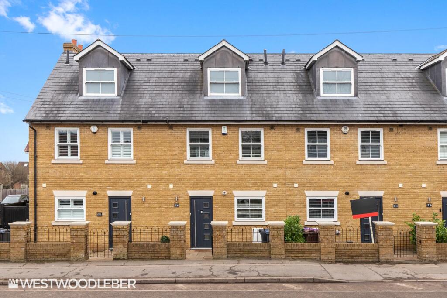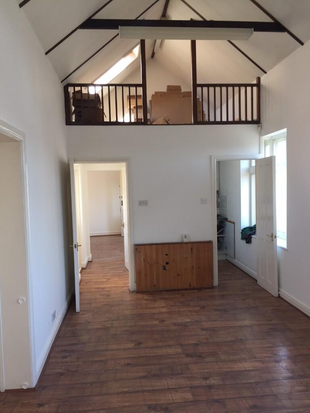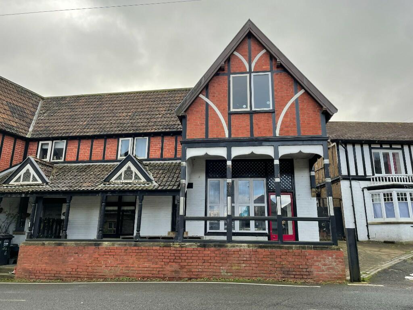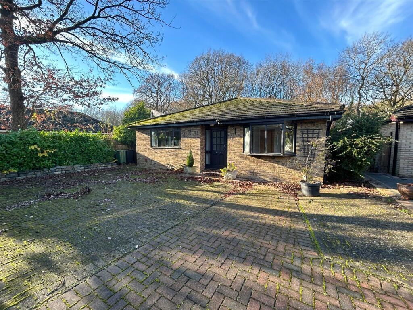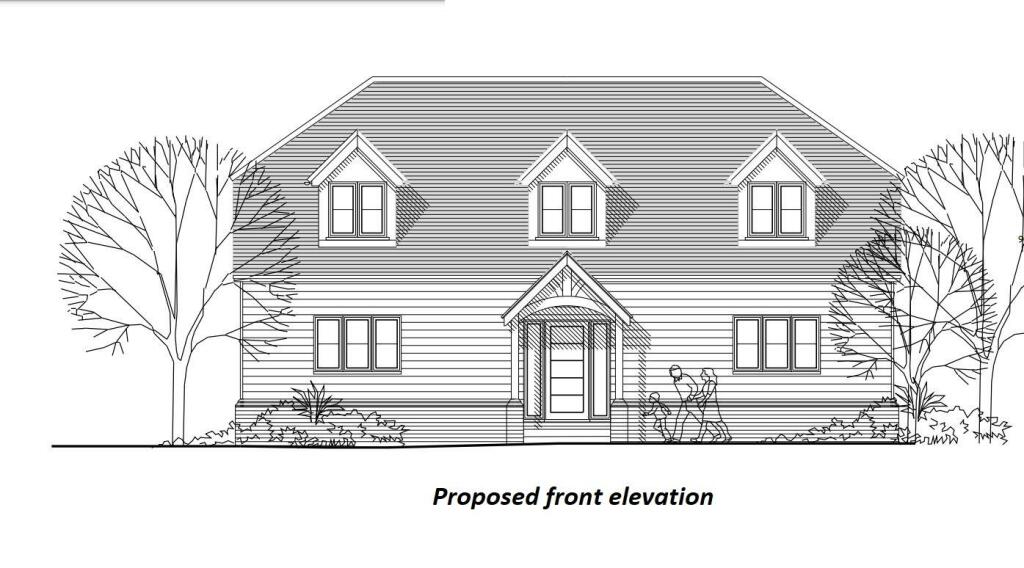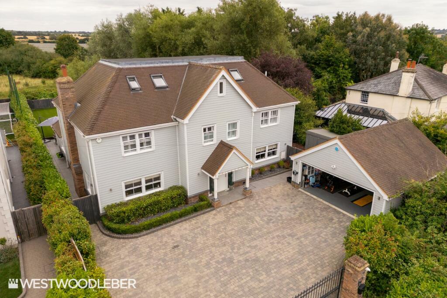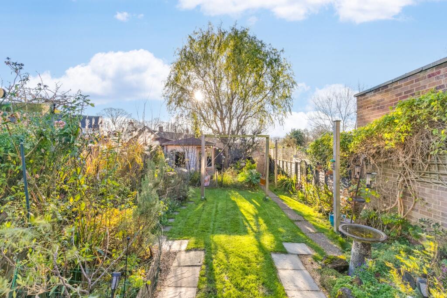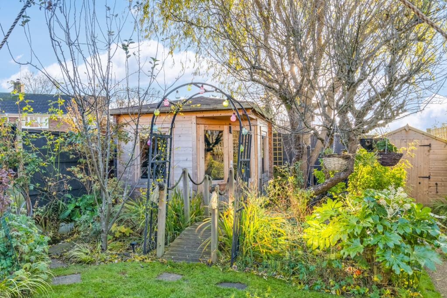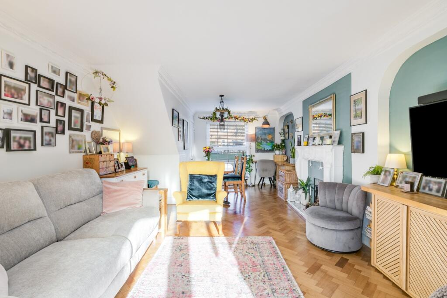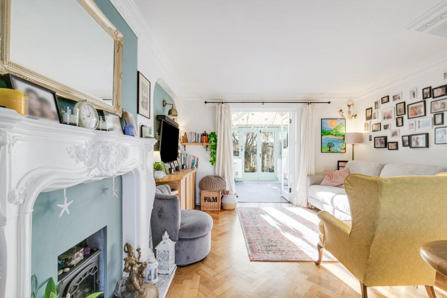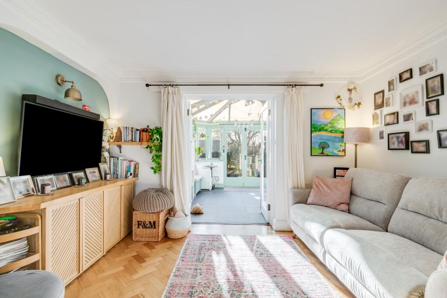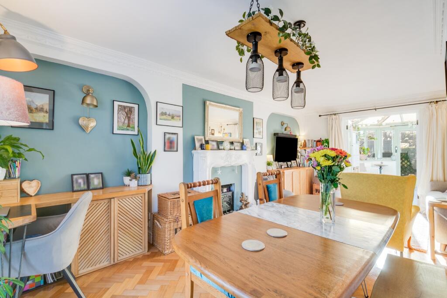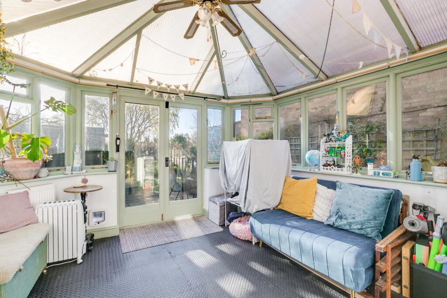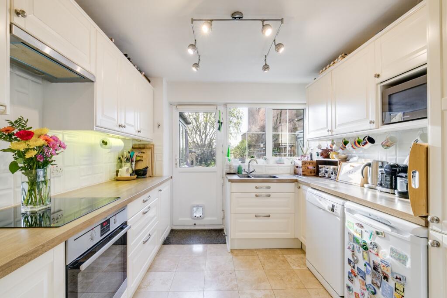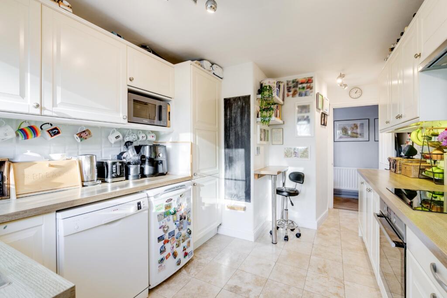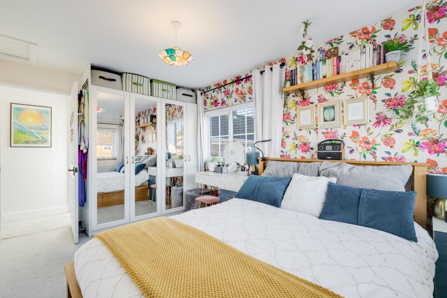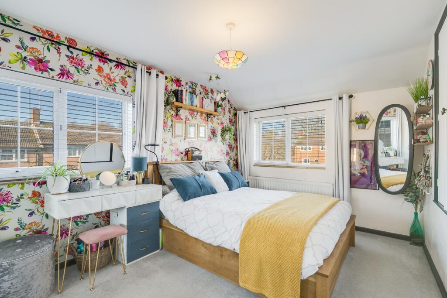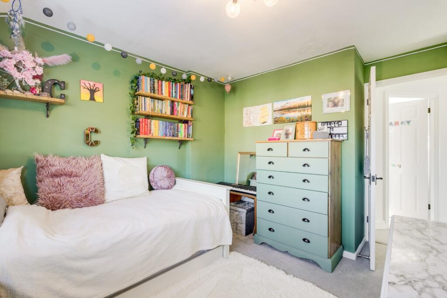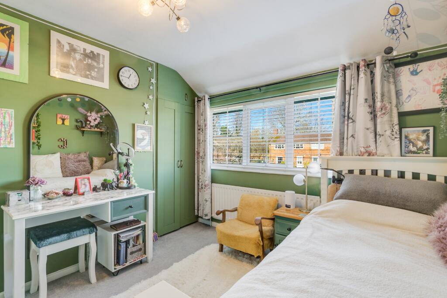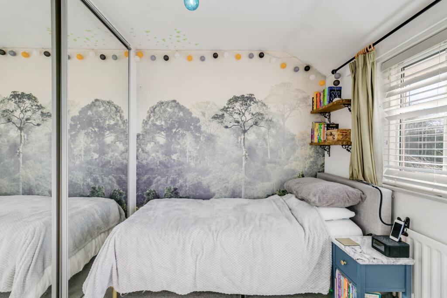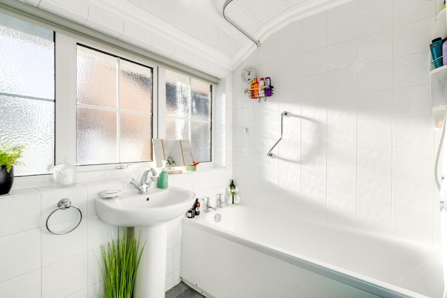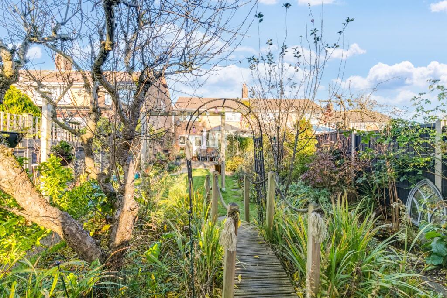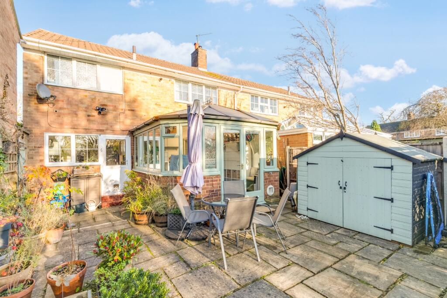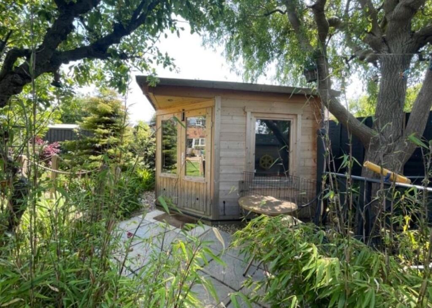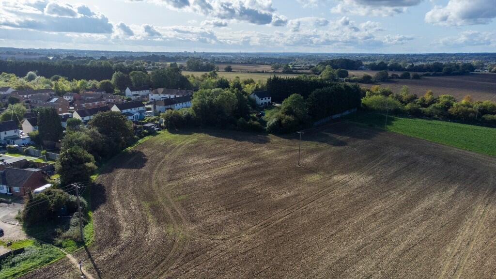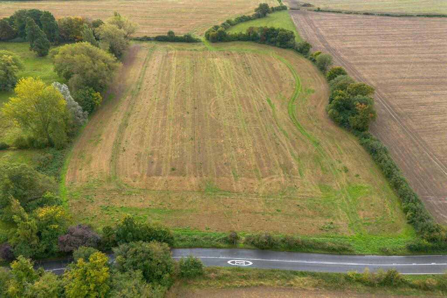The Pastures, Welwyn Garden City, Hertfordshire, AL7
For Sale : GBP 520000
Details
Bed Rooms
3
Bath Rooms
1
Property Type
Semi-Detached
Description
Property Details: • Type: Semi-Detached • Tenure: N/A • Floor Area: N/A
Key Features: • Peaceful cul-de-sac location • Close to excellent local schools and amenities • Spacious 19ft living/dining room • Bright conservatory with garden views • Fitted kitchen and downstairs cloakroom • Three well-proportioned bedrooms • Modern family bathroom • Landscaped south-facing rear garden • Office/cabin with power/ data and lighting
Location: • Nearest Station: N/A • Distance to Station: N/A
Agent Information: • Address: 34 Wigmores North, Welwyn Garden City, AL8 6PH
Full Description: Tucked away in a tranquil cul-de-sac, this beautifully presented three-bedroom semi-detached family home is perfectly positioned just moments from excellent local schools and convenient amenities.Designed with modern family living in mind, the property boasts a bright and spacious 19ft living/dining room, seamlessly flowing into a conservatory—an ideal spot to relax and enjoy views of the garden. The fitted kitchen offers practicality and functionality, while a handy downstairs cloakroom completes the ground floor.The first floor boasts three well-proportioned bedrooms provide ample space for growing families, complemented by a contemporary family bathroom.Step outside to discover a stunning, landscaped south-facing garden—a true sanctuary featuring a versatile office/cabin equipped with power, data and lighting, perfect for remote work or creative pursuits. This delightful home combines comfort, convenience, and opportunity in a sought-after location.
Location
Address
The Pastures, Welwyn Garden City, Hertfordshire, AL7
City
Hertfordshire
Features And Finishes
Peaceful cul-de-sac location, Close to excellent local schools and amenities, Spacious 19ft living/dining room, Bright conservatory with garden views, Fitted kitchen and downstairs cloakroom, Three well-proportioned bedrooms, Modern family bathroom, Landscaped south-facing rear garden, Office/cabin with power/ data and lighting
Legal Notice
Our comprehensive database is populated by our meticulous research and analysis of public data. MirrorRealEstate strives for accuracy and we make every effort to verify the information. However, MirrorRealEstate is not liable for the use or misuse of the site's information. The information displayed on MirrorRealEstate.com is for reference only.
Real Estate Broker
Putterills, Welwyn Garden City
Brokerage
Putterills, Welwyn Garden City
Profile Brokerage WebsiteTop Tags
Likes
0
Views
97
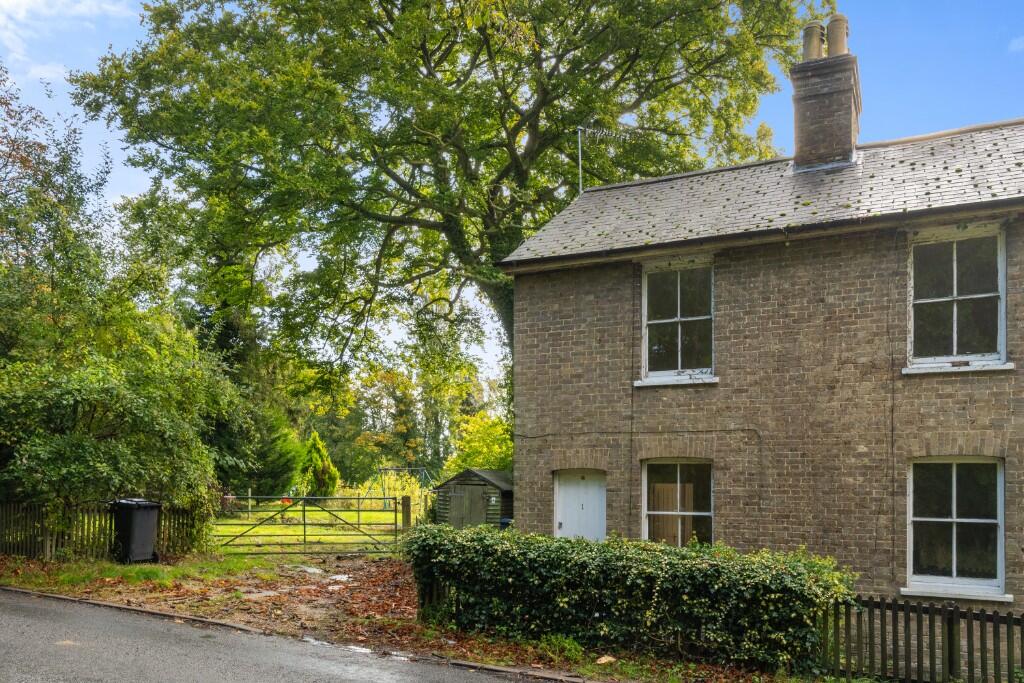
1 Grange Cottages, High Wych Road, Sawbridgeworth, Hertfordshire, CM21
For Sale - GBP 325,000
View Home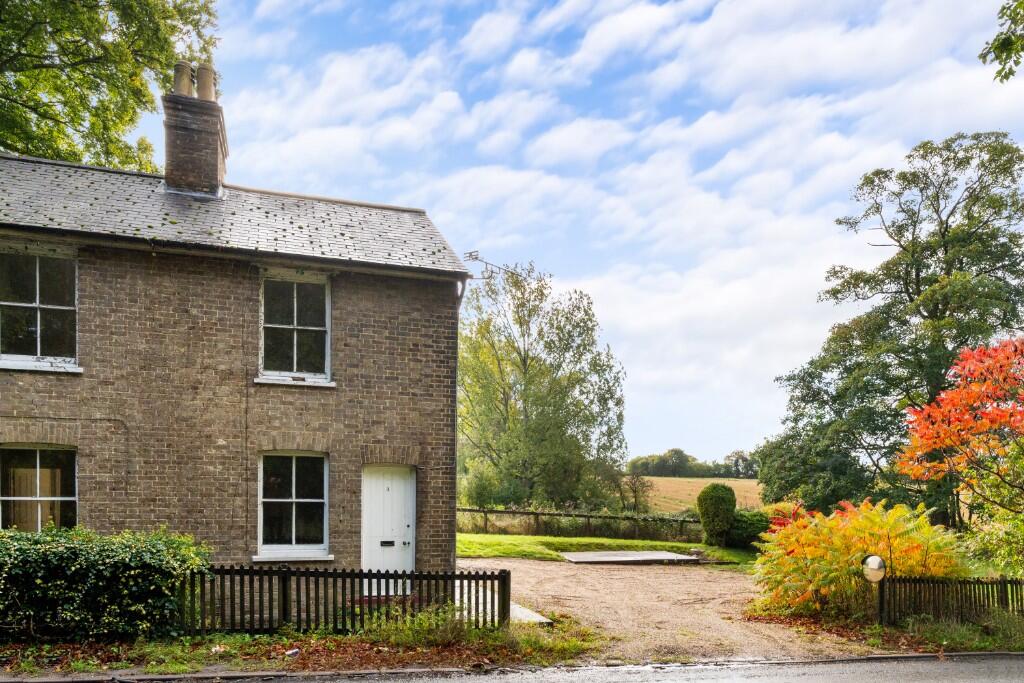
2 Grange Cottages, High Wych Road, Sawbridgeworth, Hertfordshire, CM21
For Sale - GBP 315,000
View HomeRelated Homes
