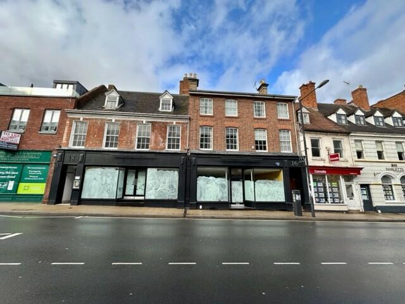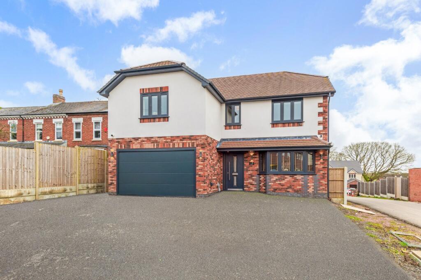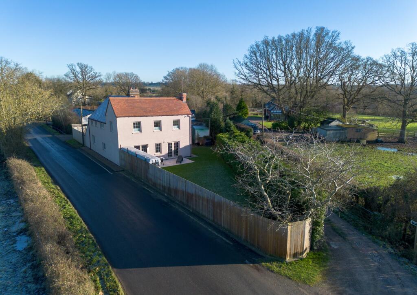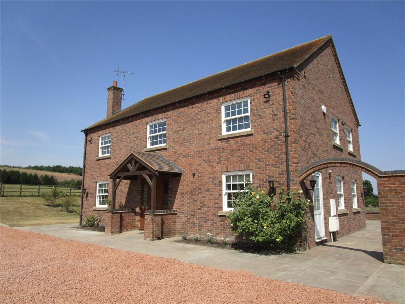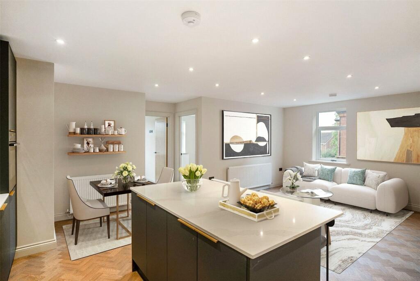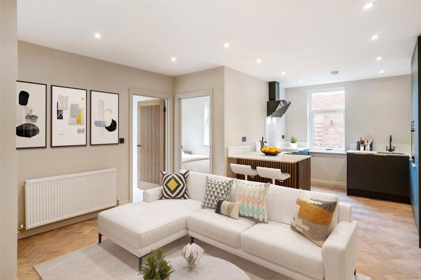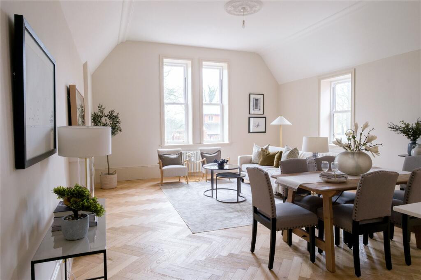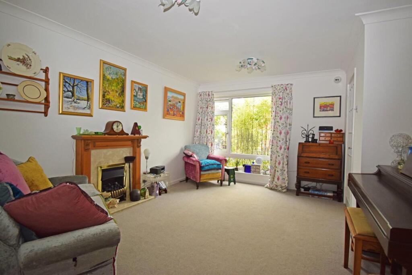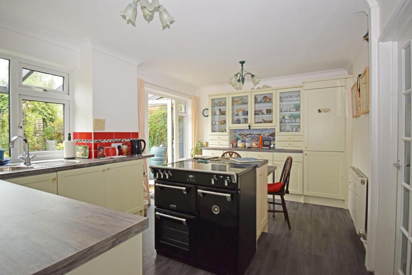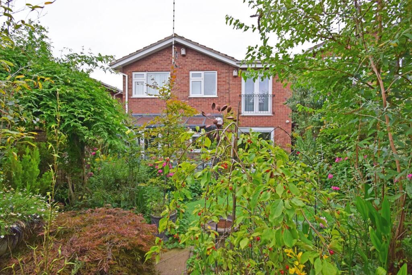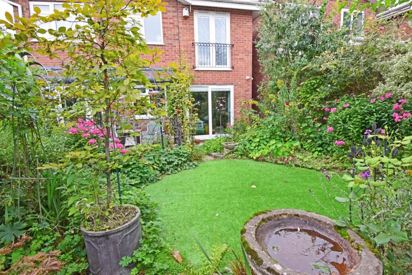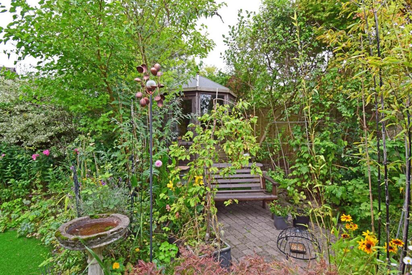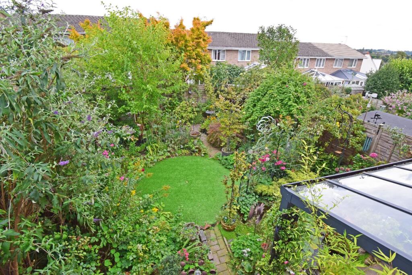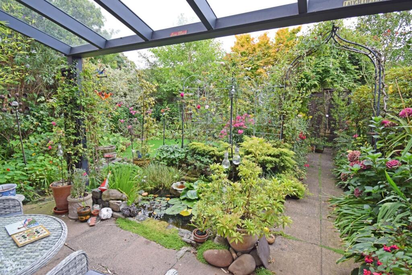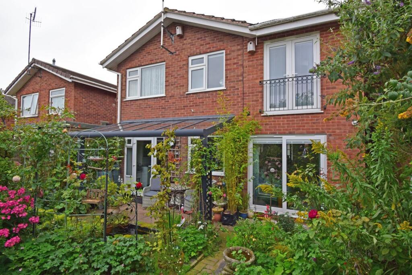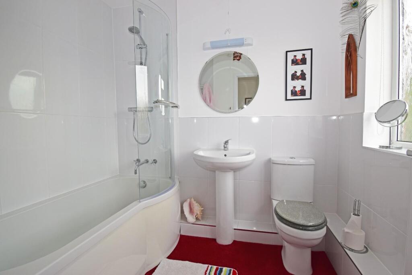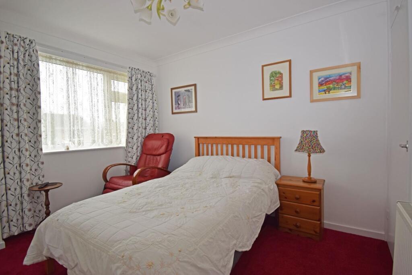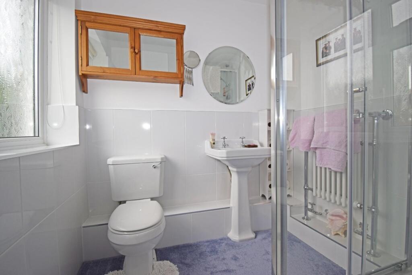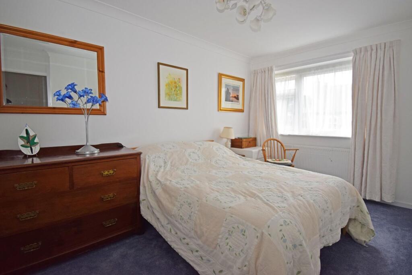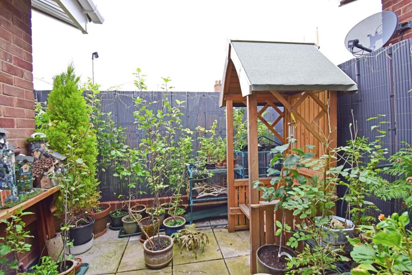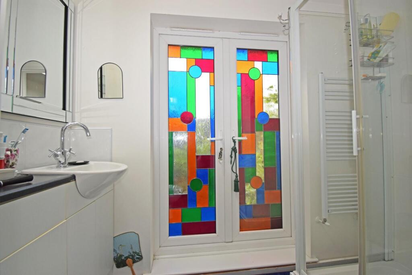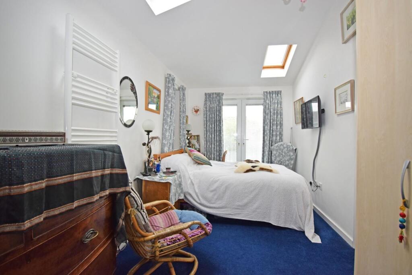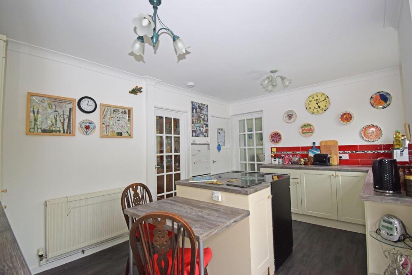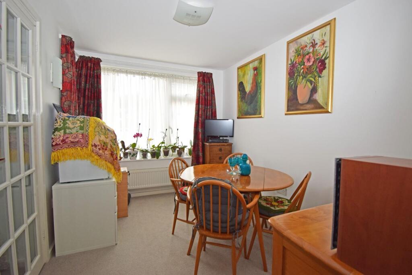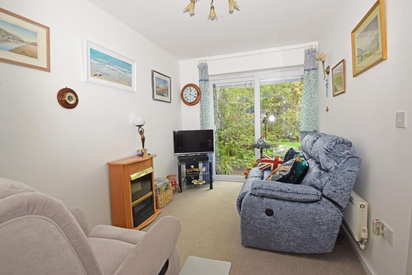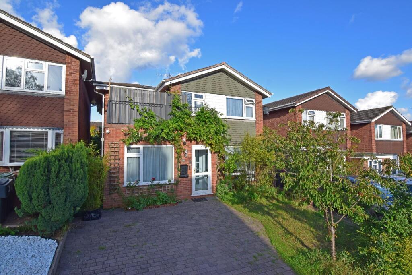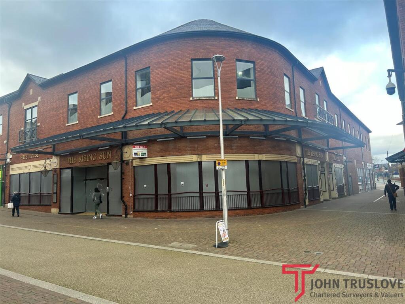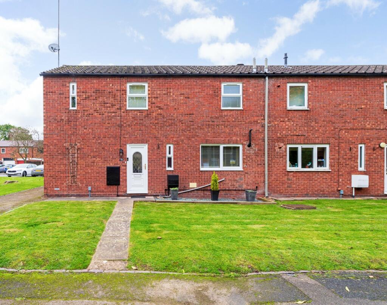29 Old Station Road, Bromsgrove, Worcestershire, B60 2AA
For Sale : GBP 375000
Details
Bed Rooms
3
Bath Rooms
3
Property Type
Link Detached House
Description
Property Details: • Type: Link Detached House • Tenure: N/A • Floor Area: N/A
Key Features: • Freehold link-detached family home • Three double bedrooms • Two en suite shower rooms • One en suite bathroom • Lounge • Fitted breakfast kitchen • Family room / Dining room • Dining room / Playroom • Utility / Toilet • Private roof terrace
Location: • Nearest Station: N/A • Distance to Station: N/A
Agent Information: • Address: 18 High Street, Bromsgrove, B61 8HQ
Full Description: This deceptively spacious link-detached family home is situated in a desirable residential area within walking distance of the sought after local schools, railway station and the facilities of the town centre. The house offers flexible and spacious accommodation, private gardens and a roof terrace.The property more particularly comprises:An enclosed double glazed porch with ceiling light point and a glazed door to the RECEPTION HALL having stairs to the first floor, doors to lounge and dining room, contemporary vertical radiator, ceiling coving and a ceiling light point.Lounge - 4.57m x 3.66m (15'0" x 12'0") - (Measurements include recess) having a feature fireplace with a coal effect gas fire, large double glazed window to front, radiator, ceiling coving, two ceiling light points and a glazed door to:Fitted Breakfast Kitchen - 4.60m x 3.23m (15'1" x 10'7") - (Measurements include units) having a range of base and wall units with worktop surfaces, single bowl/single drainer sink, integrated dishwasher and fridge/freezer and a freestanding island with breakfast table and an attached range oven with an induction hob. An understairs pantry, double glazed window to rear, double glazed door to rear garden, radiator, ceiling coving, two ceiling light points and a glazed door to:Family Room / Dining Room - 3.76m x 2.39m (12'4" x 7'10") - Having double glazed sliding patio doors to the rear garden, t.v. aerial point, wall light point, ceiling light point and a glazed door to:Lobby - Having an opening to the dining room/playroom, ceiling light point and a door to:Toilet / Utility - 1.68m x 1.24m (5'6" x 4'1") - Having a white low flush w/c, plumbing for washing machine, obscure double glazed window to side, wall mounted 'Baxi' combination boiler.Dining Room / Playroom - 3.35m x 2.36m (11'0" x 7'9") - Having a double glazed window to front, radiator, two wall light points, a ceiling light point and a t.v. aerial point.From the hall, the stairs with handrail lead up to the FIRST FLOOR LANDING having an access hatch to the loft, a ceiling light tube, ceiling light point and a large built-in store cupboard.Bedroom One - 4.95m x 2.39m (16'3" x 7'10") - (Measurements include wardrobe) having a fitted three door wardrobe with cupboard over, an obscure double glazed window to side, twin double glazed French doors opening to ornate railings overlooking the rear garden, two double glazed roof windows, towel rail radiator, t.v. aerial point, ceiling light point and a door to:En Suite Shower Room - 2.39m x 1.27m (7'10" x 4'2") - (Measurements include suite) having a white suite comprising: a low flush w/c and wash hand basin set in a vanity unit; and a shower cubicle. Part tiled walls, double glazed roof window, towel rail radiator, ceiling light point and twin double glazed leaded and stained glass French doors opening to:Private Roof Terrace - 2.64m x 2.59m (8'8" x 8'6") - Having a paved base, water tap, external socket and ornate railings with privacy screening.Bedroom Two - 4.57m x 2.54m < 2.74m (15'0" x 8'4" < 9'0") - (Measurements include wardrobe) having a built-in double wardrobe, double glazed window to front, radiator, t.v. aerial point, ceiling coving, ceiling light point and a door to:En Suite Shower Room - 2.03m x 1.98m (6'8" x 6'6") - (Measurements include suite) having a white suite comprising: a low flush w/c; pedestal wash hand basin; and a shower cubicle. Part tiled walls, obscure double glazed window to front, 'Victorian' style radiator with towel rail and a ceiling light point.Bedroom Three - 3.33m x 2.54m (10'11 x 8'4") - (Measurements exclude wardrobe) having a built-in wardrobe, double glazed window to rear, radiator, t.v. aerial point, ceiling coving, ceiling light point and a door to:En Suite Bathroom - 2.26m x 1.96m (7'5" x 6'5") - (Measurements include suite) having a white suite comprising: a low flush w/c; pedestal wash hand basin; and a panelled bath with a shower and screen over. Part tiled walls, obscure double glazed window to rear, towel rail radiator, vanity light with shaver point, extractor fan and a ceiling light point.Outside - Parking - The house is approached over a block paved drive providing off-road parking for two cars side-by-side.Gardens - The house stands behind a small lawn with established beds. A pathway with a gate leads along the side to the rear, where the property benefits from a private rear garden comprising: a paved patio across the rear of the house with a glass covered verandah, beyond which is an ornamental pond and shrubbery bed with a block paved path leading to a small circular artificial lawn with well stocked borders and a further paved and block paved area to the rear. It also benefits from an external socket, water tap and LED light.General Information - Tenure - The vendor advises us that the property is FREEHOLD. Allan Morris & Peace Limited would stress that they have not checked the legal documentation to verify the status of the property and would advise the buyer to obtain verification from their solicitor.Council Tax Band: D, With An Improvement Indicator - (Bromsgrove District Council)Epc Rating: C - (Energy Performance Certificate)Directions - From High Street turn into New Road and take the second turning on the right into The Crescent. Turn first left continuing along The Crescent and turn left at the end of the road into Old Station Road, where the property will be found on the left as indicated by the agent's 'for sale' board.Brochures29 Old Station Road, Bromsgrove, Worcestershire, BBrochure
Location
Address
29 Old Station Road, Bromsgrove, Worcestershire, B60 2AA
City
Worcestershire
Features And Finishes
Freehold link-detached family home, Three double bedrooms, Two en suite shower rooms, One en suite bathroom, Lounge, Fitted breakfast kitchen, Family room / Dining room, Dining room / Playroom, Utility / Toilet, Private roof terrace
Legal Notice
Our comprehensive database is populated by our meticulous research and analysis of public data. MirrorRealEstate strives for accuracy and we make every effort to verify the information. However, MirrorRealEstate is not liable for the use or misuse of the site's information. The information displayed on MirrorRealEstate.com is for reference only.
Real Estate Broker
Allan Morris, BROMSGROVE
Brokerage
Allan Morris, BROMSGROVE
Profile Brokerage WebsiteTop Tags
Likes
0
Views
54
Related Homes
