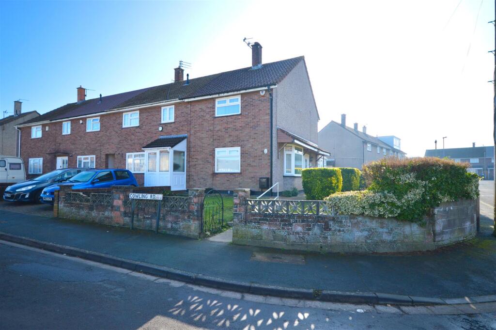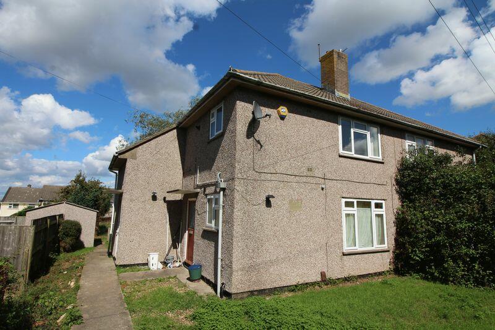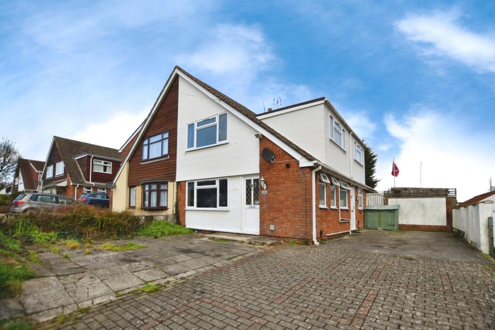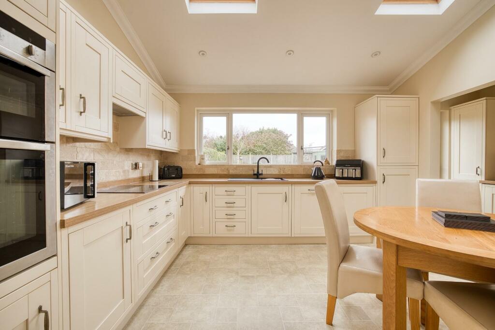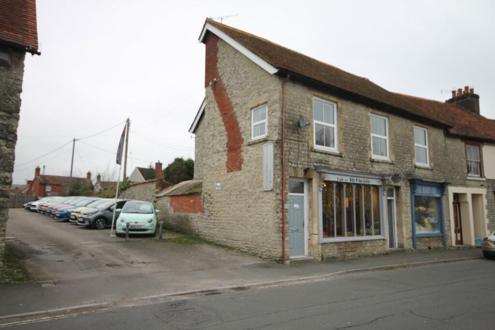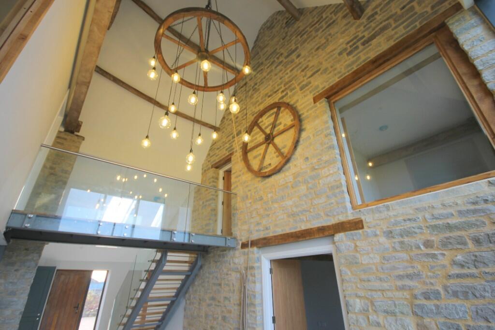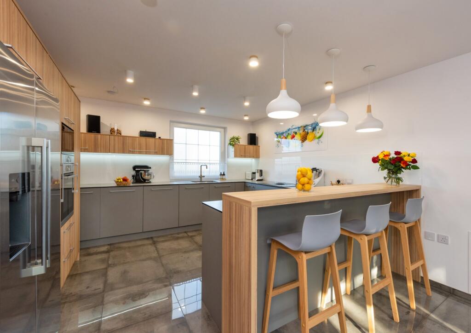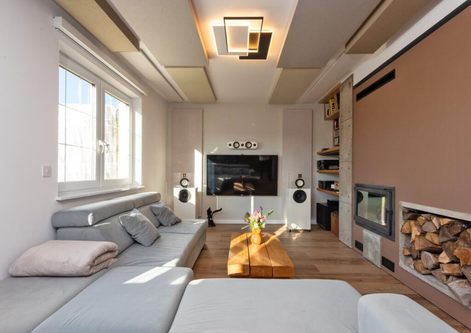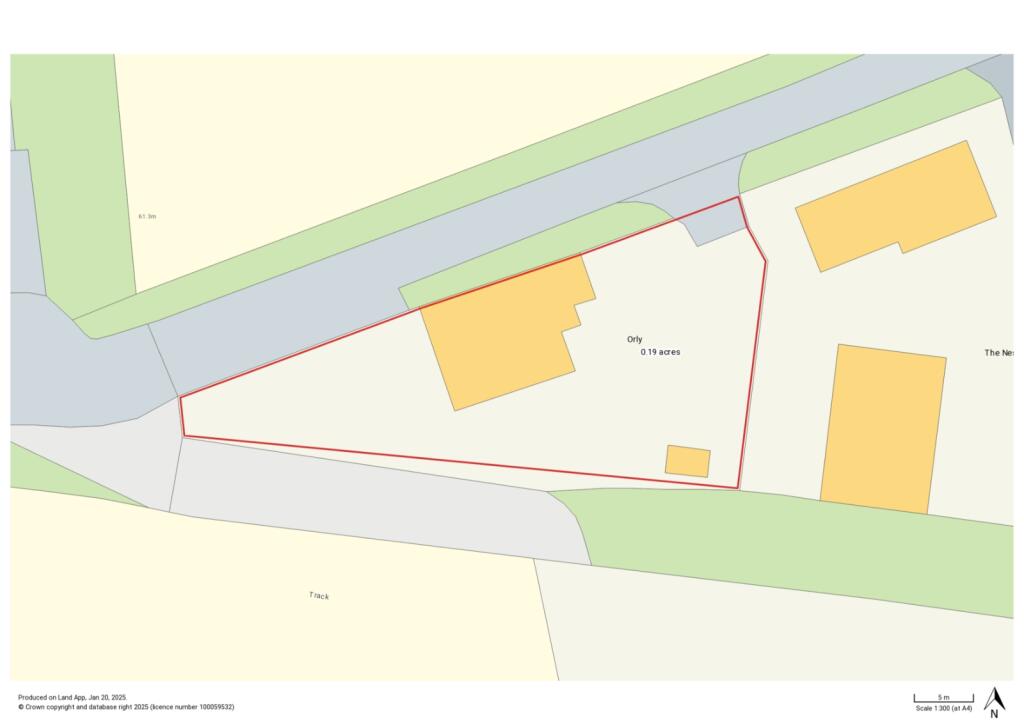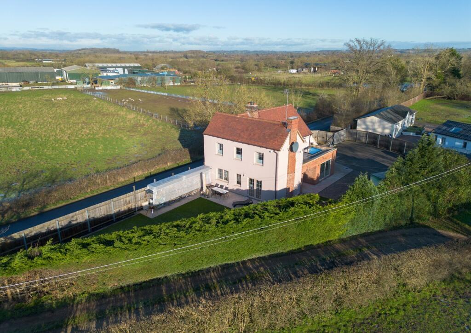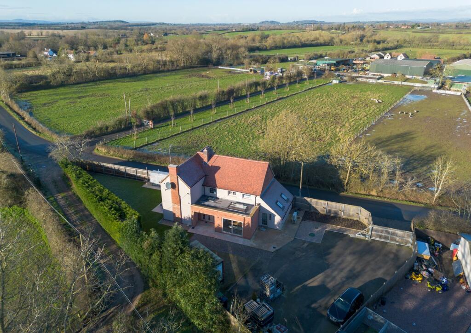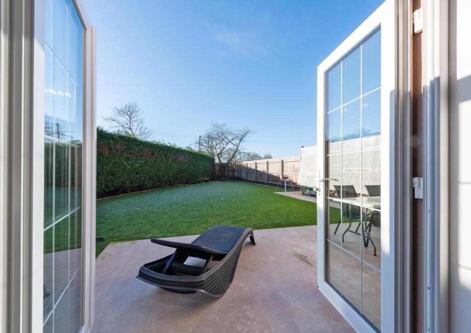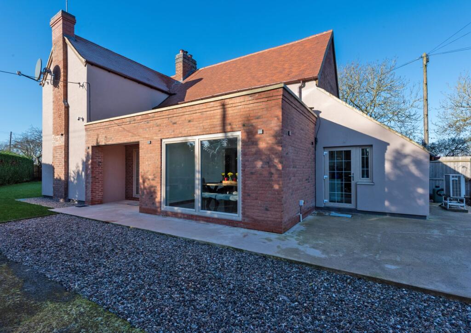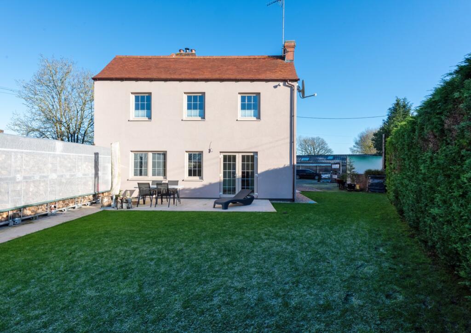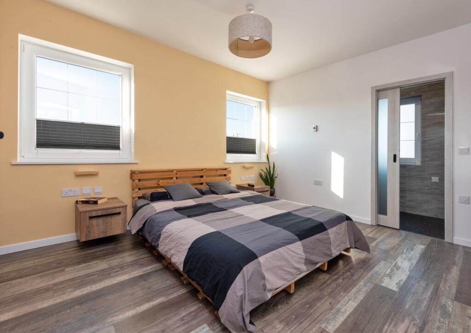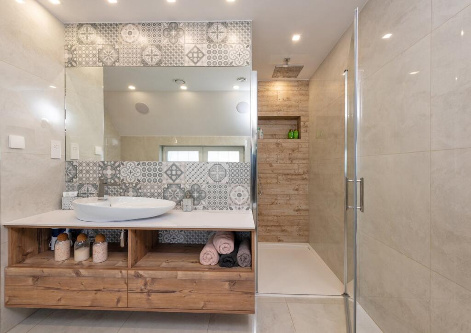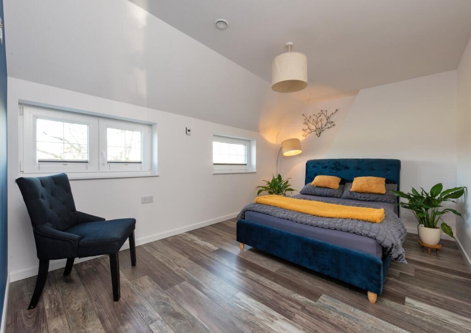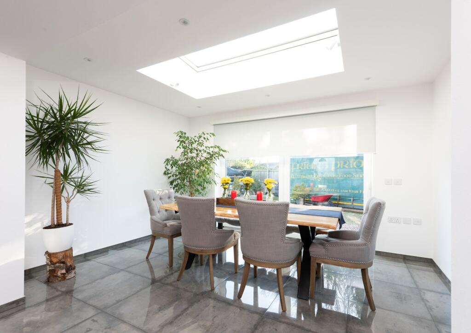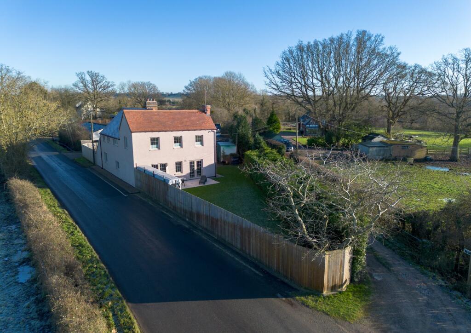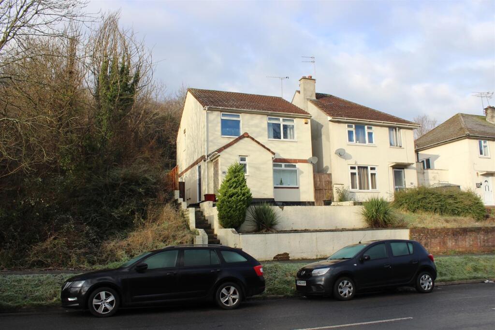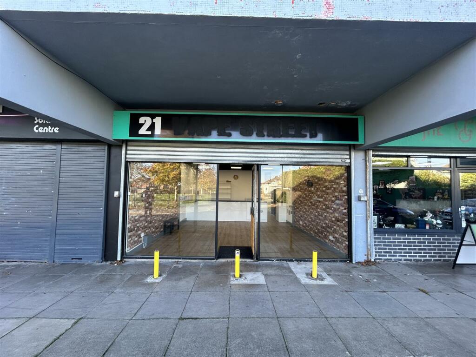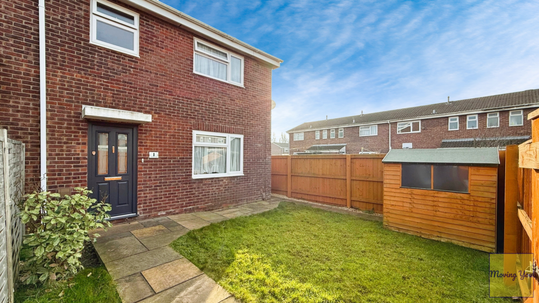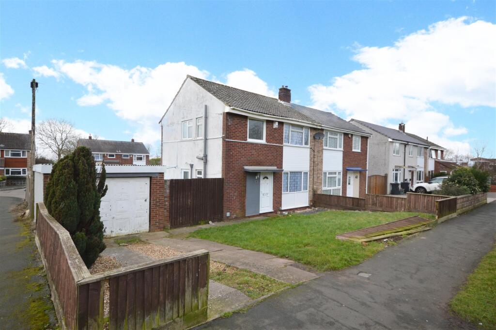Stockwood, Worcestershire
For Sale : GBP 850000
Details
Bed Rooms
4
Bath Rooms
2
Property Type
Detached
Description
Property Details: • Type: Detached • Tenure: N/A • Floor Area: N/A
Key Features: • Contemporary family home finished to a high standard • Attractive and convenient semi rural location • Low maintenance living and state of the art design • Sitting room with Nordflam feature fire • Fabulous dining kitchen and separate utility/boot room • Principal bedroom with luxury en suite shower room • 3 further bedrooms and stylish family bathroom • Private fully enclosed garden with electric gated entrance • West facing garden and patio • Parking for several vehicles, planning for garaging
Location: • Nearest Station: N/A • Distance to Station: N/A
Agent Information: • Address: Global House Hindlip Lane Worcester WR3 8SB
Full Description: Stylish detached modern home with the benefit of low maintenance living and state of the art design, finished to a high quality standard with every attention to detail consideredGround floor• Spacious hallway with fitted cupboards, ceramic tiled floor and separate cloakroom • Sitting room with patio doors opening out onto the garden and stylish contemporary Nordflam feature fire.• Separate study with fitted storage and desk• Fabulous dining kitchen. Bespoke kitchen units with thoughtful storage solutions, integral Bosch appliances, Elica induction hob with integrated down draught extractor and Grohe tap with filtered chilled and sparkling water. Dining area with ceiling lantern flooding area with natural light and sliding doors to garden• Utility/boot room with door to garden First floor• Bespoke oak and glass staircase• Spacious landing with oak flooring• Principal bedroom overlooking garden, with fitted wardrobes and sliding door to stylish en suite shower room• 3 further generous sized bedrooms • Luxury fully tiled family bathroom with spa bath and walk in rainwater shower.Outside• Private and fully enclosed garden • Electric gated entrance• West facing lawned garden with attractive seating area • Ample parking for several vehicles• Raised vegetable border • Well water supply for outside taps, irrigation and car washing• Planning permission for detached garagingSituationOrly is situated in a semi rural location less than a 5 minute drive from the popular village of Inkberrow which enjoys a thriving community with a good range of local amenities including a village green, St. Peter's Church, two public houses, a post office, general stores, village hall, a doctor’s surgery, Tennis Club together with Inkberrow First School (rated Outstanding by Ofsted)More extensive shops, amenities and schooling are available in Worcester, Pershore, Redditch and Stratford upon Avon.For the commuter the M5 motorway is accessible at Junction 6 North Worcester for easy access to Birmingham and the West Midlands or Bristol and the Southwest and the new Worcestershire Parkway station with its direct connection to London, is easily reached to the Southeast of Worcester at Norton.Fixtures and FittingsAll fixtures, fittings and furniture such as curtains, light fittings, garden ornaments and statuary are excluded from the sale. Some may be available by separate negotiation.ServicesMains water and electricity. Private drainage. Air Source Heat Pump central heating and underfloor heating to both ground and first floors. Private well water supply currently connected with a pump to external cold water taps for garden watering, irrigation and car washing. None of the services or appliances, heating installations, plumbing or electrical systems have been tested by the selling agents.If the private drainage system requires updating/replacement, it is assumed that prior to offers being made, associated costs have been considered and are the responsibility of the purchaser. Interested parties are advised to make their own investigations, no further information will be provided by the selling agents. We understand that the current broadband download speed at the property is a Fibre Optic internet connection - 150Mbps, however please note that results will vary depending on the time a speed test is carried out. The estimated fastest download speed currently achievable for the property postcode area is around 900 Mbps] (data taken from checker.ofcom.org.uk on 14/01/2025). Actual service availability at the property or speeds received may be different.We understand that the property is likely to have current mobile coverage (data taken from checker.ofcom.org.uk on 14/01/2025). Please note that actual services available may be different depending on the particular circumstances, precise location and network outages. CCTV is connected.TenureThe property is to be sold freehold with vacant possession.Local AuthorityWychavon District Council Council Tax Band GPublic Rights of Way, Wayleaves and EasementsThe property is sold subject to all rights of way, wayleaves and easements whether or not they are defined in this brochure.Plans and BoundariesThe plans within these particulars are based on Ordnance Survey data and provided for reference only. They are believed to be correct but accuracy is not guaranteed. The purchaser shall be deemed to have full knowledge of all boundaries and the extent of ownership. Neither the vendor nor the vendor’s agents will be responsible for defining the boundaries or the ownership thereof.ViewingsStrictly by appointment through Fisher German LLP. DirectionsPostcode – B96 6SXwhat3words ///crop.spiking.decoratedAgent’s Note: the property benefits from planning permission for detached double garaging (6.5m x 6m) with services already in situ ready for connection.Planning Ref: 19/01744/CU WychavonBrochuresParticulars
Location
Address
Stockwood, Worcestershire
City
Stockwood
Features And Finishes
Contemporary family home finished to a high standard, Attractive and convenient semi rural location, Low maintenance living and state of the art design, Sitting room with Nordflam feature fire, Fabulous dining kitchen and separate utility/boot room, Principal bedroom with luxury en suite shower room, 3 further bedrooms and stylish family bathroom, Private fully enclosed garden with electric gated entrance, West facing garden and patio, Parking for several vehicles, planning for garaging
Legal Notice
Our comprehensive database is populated by our meticulous research and analysis of public data. MirrorRealEstate strives for accuracy and we make every effort to verify the information. However, MirrorRealEstate is not liable for the use or misuse of the site's information. The information displayed on MirrorRealEstate.com is for reference only.
Real Estate Broker
Fisher German, Worcester
Brokerage
Fisher German, Worcester
Profile Brokerage WebsiteTop Tags
Bosch appliances sitting roomLikes
0
Views
61
Related Homes
